Chapter 20.37
PUBLIC AND COMMUNITY SPACE DISTRICTS
Sections:
20.37.010 Civic and institutional (CI).
20.37.020 Parks and recreation (PR).
20.37.030 Public facilities (PF).
20.37.010 Civic and institutional (CI).
(1) Intent. The civic and institutional district is intended to protect civic uses that serve the surrounding neighborhoods or produce intense civic activities that do not readily assimilate into other zoning districts. Activities may include, but are not limited to, religious facilities, fraternal organizations, and schools. The civic and institutional district intends to provide for compliance with the Religious Land Use and Institutionalized Persons Act (RLUIPA). The civic and institutional district may be applied in any area of the city regardless of comprehensive plan designation.
(2) Building Types Allowed. Building types are not applicable in the civic and institutional district.
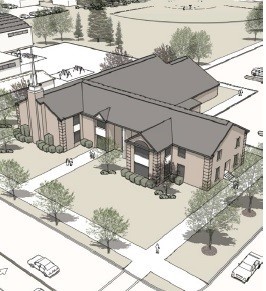
Civic and Institutional Buildings
(3) Lot Dimensions.
(a) Minimum lot size: 7,000 square feet.
(b) Minimum lot width: 70 feet.
(4) Maximum hard surface coverage is 70 percent.
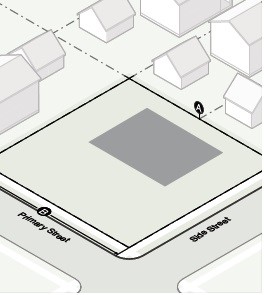
Civic and Institutional Lot Dimensions
(5) Principal Building Setbacks.
(a) Primary street: 15 feet minimum (may be reduced on designated storefront and mixed designation streets, see Chapter 20.127 POMC).
(b) Side street: 10 feet minimum (may be reduced on designated storefront and mixed designation streets, see Chapter 20.127 POMC).
(c) Side interior: 10 feet minimum.
(d) Rear: 10 feet minimum.
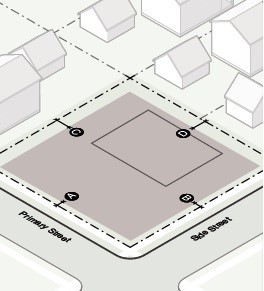
Civic and Institutional Building Placement
(6) Building Height.
(a) All buildings and structures: three stories/55 feet maximum.
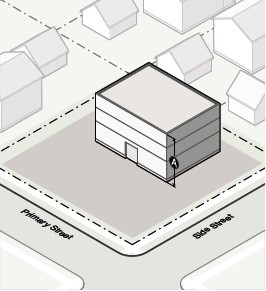
Civic and Institutional Building Height
(Ord. 033-20 § 6; Ord. 011-19 § 4 (Exh. 1)).
20.37.020 Parks and recreation (PR).
(1) Intent. The parks and recreation district is intended to create, preserve and enhance park land to meet the active and recreational needs of residents. The parks and recreation district is intended to provide for both improved and unimproved park land. Activities may include, but are not limited to, structures or other active, player-oriented facilities such as playgrounds, recreational fields, ballfields, sport courts, dog parks, and associated accessory facilities such as parking areas and restrooms. The parks and recreation district is also intended to accommodate buildings of a public nature such as community and recreation centers. The parks and recreation district may be applied in any area of the city regardless of comprehensive plan designation.
(2) Building Types Allowed. Building types are not applicable in the parks and recreation district.
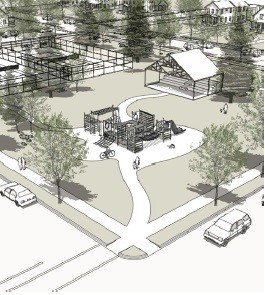
Parks and Recreation Buildings
(3) Lot Dimensions.
(a) There shall be no minimum lot size within the parks and recreation district.
(b) There shall be no minimum lot width within the parks and recreation district.
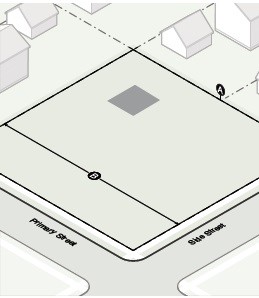
Parks and Recreation Lot Dimensions
(4) Building Setbacks.
(a) Primary street: 10 feet minimum.
(b) Side street: 10 feet minimum.
(c) Side interior: 10 feet minimum.
(d) Rear: 10 feet minimum.
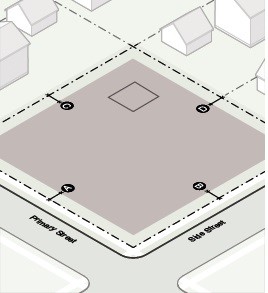
Parks and Recreation Building Placement
(5) Building Height.
(a) All buildings and structures: 35 feet maximum.
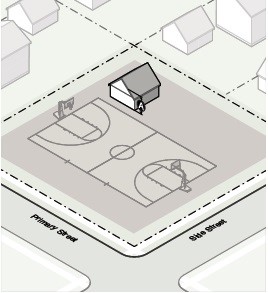
Parks and Recreation Building Height
(Ord. 033-20 § 6; Ord. 011-19 § 4 (Exh. 1)).
20.37.030 Public facilities (PF).
(1) Intent. The public facilities district is intended to provide for public facility uses that serve the city and which may not readily assimilate into other zoning districts. The public facilities district may be applied in any area of the city regardless of comprehensive plan designation. The public facilities district intends to accommodate buildings of a public nature such as police, fire or EMS stations and government offices.
(2) Building Types Allowed. Building types are not applicable in the public facilities district.
(3) Lot Dimensions.
(a) Minimum lot size: 7,000 square feet.
(b) Minimum lot width: 70 feet.
(4) Maximum hard surface coverage is 95 percent.
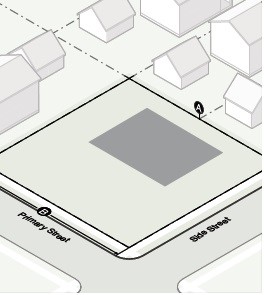
Public Facilities Lot Dimensions
(5) Building Setbacks (from Ground Level up to 40 Feet).
(a) Primary street: 10 feet minimum (may be reduced on designated storefront and varied streets; see Chapter 20.127 POMC).
(b) Side street: 10 feet minimum (may be reduced on designated storefront and varied streets; see Chapter 20.127 POMC).
(c) Side Interior.
(i) Side interior abutting nonresidential: five feet minimum.
(ii) Side interior abutting residential: 20 feet minimum.
(d) Rear.
(i) Abutting nonresidential: five feet minimum.
(ii) Rear abutting residential: 20 feet minimum.
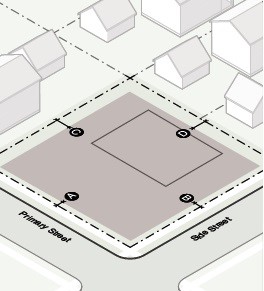
Public Facilities Building Placement
(6) Building Height.
(a) All buildings and structures: five stories/85 feet maximum (it is recognized that public buildings may have higher per story heights than other building types, hence the 85-foot height limit).
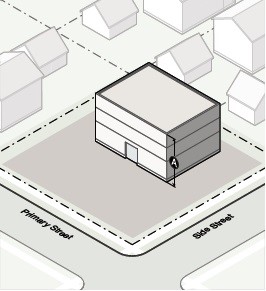
Public Facilities Building Height
(Ord. 059-21 § 6; Ord. 033-20 § 6; Ord. 011-19 § 4 (Exh. 1)).


