Chapter 20.40
SITE AND LOT DIMENSIONS
Sections:
20.40.010 Site and lot dimensions.
20.40.040 Setback encroachments.
20.40.060 Neighborhood compatibility.
20.40.010 Site and lot dimensions.
(1) Site. A site is any lot or group of contiguous lots owned or controlled by the same person or entity, assembled for the purpose of a single development.
(a) Site Area. Site area is the cumulative area of all contiguous lots that make up the site. Site area does not include existing or proposed right-of-way, whether dedicated or not dedicated to public use.
(b) Site Width. Site width is the cumulative width of all contiguous lots that compose the site.
(c) Site Depth. Site depth is the cumulative depth of all contiguous lots that compose the site.
(2) Lot. A parcel of land either vacant or occupied intended as a unit for the purpose, whether immediate or for the future, of transfer of ownership, or possession, or for development.
(a) Lot Area. Lot area is the area included within the rear, side and front lot lines. Lot area does not include existing or proposed right-of-way, whether dedicated or not dedicated to public use. Minimum lot area may not include constrained land such as wetlands, fish and wildlife habitat area, floodways and floodplains, and slopes over 25 percent which are 2,000 square feet or more of contiguous sloped area. Where on-site waste treatment is required, health department standards will determine whether minimum lot area must be increased to accommodate the on-site waste treatment system.
(b) Lot Width. Lot width is the distance between the two side lot lines measured at the primary street property line along a straight line or along the chord of the property line on a curvilinear lot. For irregularly shaped lots or flag lots, lot width may determined by measuring the diameter of the largest circle that can be drawn within the lot’s boundaries.
(c) Lot Frontage. Every lot must abut a public or private street, or a courtyard specifically for a cottage court building type.
(d) Lot, Flag. A lot with less length of property on a public street than is normally required, with no less than 15 feet abutting a public or private street generally intended to make deeper property accessible.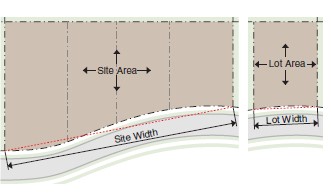
(3) Hard Surface Coverage. The area of the lot that is covered by buildings, including both principal structures, structured parking and roofed accessory structures, including gazebos. Hard surface coverage also includes paved and gravel areas such as driveways, walkways, uncovered porches or patios, decks, swimming pools, parking lots, and roof overhangs of over two feet, driveways, walkways, steps, terraces and uncovered decks. (Ord. 011-19 § 4 (Exh. 1)).
20.40.020 Building setbacks.
(1) Type of Setbacks. There are four types of setbacks – primary street, side street, side interior and rear. Building setbacks apply to both principal and accessory buildings or structures except where it is explicitly stated otherwise.
(2) Measurement of Setbacks.
(a) The primary street setback is measured at a right angle from the primary street right-of-way line, or, from the proposed boundary line of a right-of-way acquisition area if area is included in an approved right-of-way acquisition plan.
(b) On corner lots, the side street setback is measured at a right angle from the side street right-of-way line.
(c) The rear setback is measured at a right angle from the rear property line or the rear right-of-way or easement line where there is an alley. The rear property line is the property line opposite to the primary street property line. Where there is more than one primary street, the director will determine the rear property line based on the criteria in subsection (4) of this section.
(d) All lot lines which are not primary street, side street or rear lot lines are considered side interior lot lines for the purpose of measuring setbacks. Side interior setbacks are measured at a right angle from the side property line.
(3) Irregular Shaped Lots. The director will determine setbacks for irregularly shaped lots.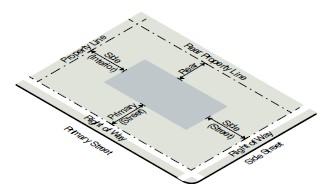
(4) Primary/Side Street Designation.
(a) Where only one street abuts a lot, that street is considered a primary street.
(b) A multiple street frontage lot must designate at least one primary street. A lot may have more than one primary street. The director will determine which streets are primary streets based on (where applicable):
(i) The street or streets with the highest classification (highest classification is principal arterial, lowest is local access);
(ii) The established orientation of the block;
(iii) The street or streets abutting the longest face of the block;
(iv) The street or streets parallel to an alley within the block;
(v) The street that the lot takes its address from; and
(vi) The pedestrian orientation of adjacent or abutting development, existing or proposed.
(5) Primary Setback Averaging. The primary street setback requirements for principal buildings in R1, R2, R3, R4, R5, and R6 zones may be averaged as follows:
(a) The proposed building must be located within the range of primary street setbacks, no closer than the smallest setback in the range and no further than the largest setback in the range.
(b) On an interior lot, the range of setbacks is measured on the basis of the two closest lots in either direction along the block face.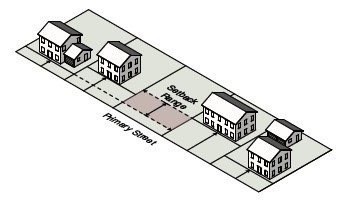
(c) On a corner lot, the range of setbacks is measured on the basis of the three closest lots along the block face.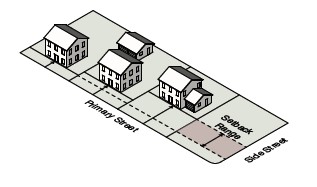
(d) Where the calculation cannot be applied to at least four lots on an interior lot or three lots on a corner lot, the building must meet the district standards. (Ord. 011-19 § 4 (Exh. 1)).
20.40.030 Build-to zone.
(1) Build-to Zone. The build-to zone is the area on the lot where a certain percentage of the front building facade must be located, measured as a minimum and maximum setback range from the edge of the right-of-way.
(2) Build-to Zone on Interior Lots. The required percentage specifies the amount of the front building facade that must be located in the build-to zone, measured based on the width of the building divided by the width of the lot.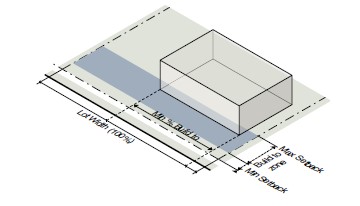
(3) Build-to Zone on Corner Lots. On a corner lot, a building facade must be placed within the build-to zone for the first 30 feet along the street extending from the block corner, measured from the intersection of the two right-of-way lines.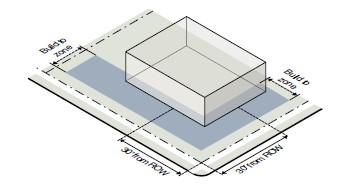
(4) Build-to Zone – Uses Allowed. With the exception of parking spaces and outdoor storage, all structures and uses (including outdoor dining) allowed on the lot are allowed in the build-to zone.
(5) The director may reduce the build-to-zone percentage requirements where any combination of landscape buffer requirements, minimum driveway width requirements, critical area requirements, or other regulatory limitations result in unachievable build-to-zone requirements. An example of a situation that would warrant a build-to-zone percentage reduction is shown below:
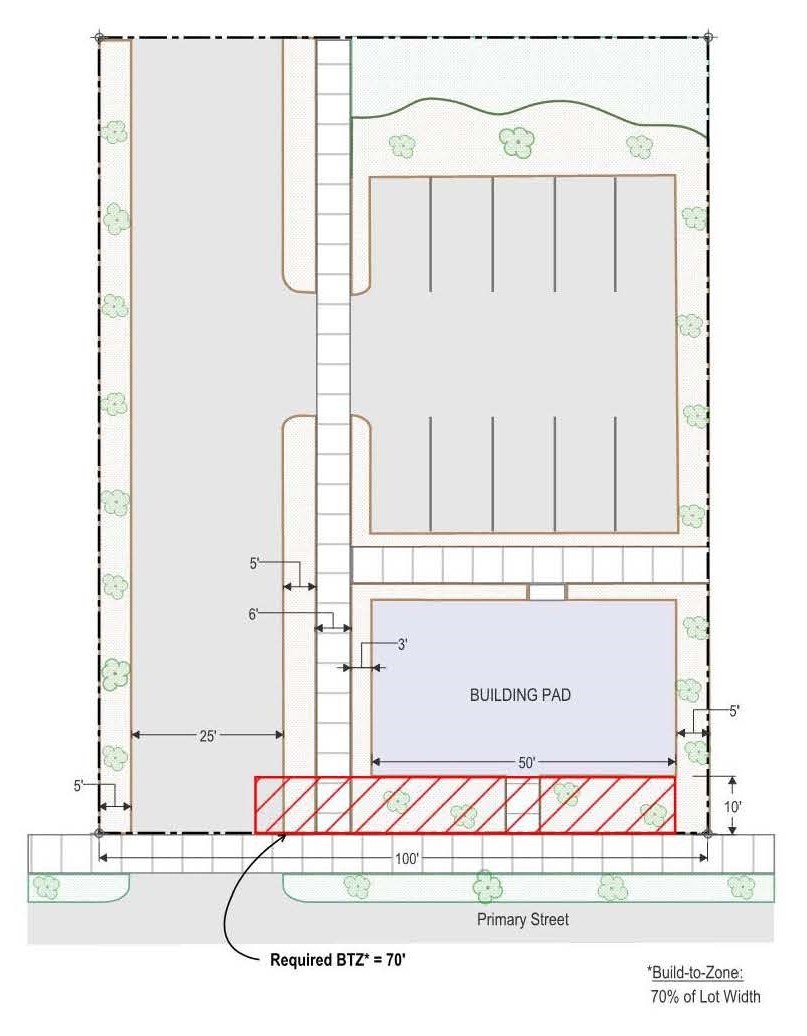
(Ord. 056-19 § 18; Ord. 011-19 § 4 (Exh. 1)).
20.40.040 Setback encroachments.
(1) All buildings and structures must be located at or behind the required setbacks, except as listed in subsections (2) through (5) of this section, and in accordance with applicable building codes. No building or structure may extend into a required easement or public right-of-way (except by written agreement with the city council or through an approved street vacation).
(2) Building Features.
(a) Porches, stoops, balconies, galleries and awnings/canopies may extend into a required primary or side street setback as stated in Chapter 20.122 POMC.
(b) Building eaves, roof overhangs, gutters, downspouts, light shelves, bay windows and oriels less than 10 feet wide, cornices, belt courses, sills, buttresses or other similar architectural features may encroach up to three feet into a required setback; provided, that such extension is at least two feet from the vertical plane of any lot line.
(c) Chimneys or flues may encroach up to four feet; provided, that such extension is at least three feet from the vertical plane of any lot line.
(d) Unenclosed patios, decks, balconies, stoops, porches, terraces or fire escapes may encroach into a side interior or rear setback; provided, that such extension is at least three feet from the vertical plane of any lot line.
(e) Handicap ramps may encroach to the extent necessary to perform their proper function.
(f) Structures below and covered by the ground may encroach into a required setback.
(3) Site Features.
(a) Fences and walls may encroach into a required setback.
(b) Sidewalks and driveways may encroach into a required setback.
(c) Required buffers may encroach into a required setback.
(d) Signs may encroach into a required setback; provided, that they meet any sign specific setbacks pursuant to Chapter 20.132 POMC.
(4) Low Impact Stormwater Features.
(a) Low impact stormwater management features may encroach into a primary street setback (but not into the sidewalk), side interior setback, or rear setback including, but not limited to:
(i) Rain barrels or cisterns, six feet or less in height;
(ii) Planter boxes;
(iii) Bioretention areas; and
(iv) Similar features, as determined by the director.
(5) Mechanical Equipment and Utility Lines.
(a) Mechanical equipment associated with residential uses, such as HVAC units, swimming pool pumps or filters, and security lighting, may encroach into a side interior or rear setback; provided, that such extension is at least three feet from the vertical plane of any lot line.
(b) Minor structures accessory to utilities (such as hydrants, manholes, and transformers and other cabinet structures and related fences) may encroach into a required rear or side setback.
(c) Minor utilities below and covered by the ground may encroach into a required setback. (Ord. 011-19 § 4 (Exh. 1)).
20.40.050 Height.
(1) Building Height.
(a) This section shall apply to all development in the city except for development in the view protection overlay district. This section shall not apply to signs.
(b) Building height is regulated in both number of stories and feet and is measured from the grade plane to the mean height level between the eaves and ridge of a gable, hip, mansard, or gambrel roof or to the highest point of roof surface of a flat roof.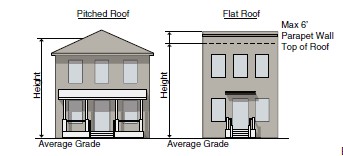
(c) Average grade is determined by calculating the average of the highest and lowest elevation along natural or improved grade (whichever is more restrictive) along the front of the building parallel to the primary street setback line.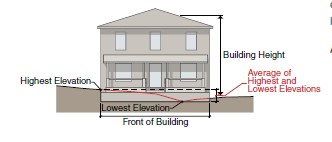
(d) Where a lot slopes downward from the front property line, one story that is additional to the specified maximum number of stories may be built on the lower, rear portion of the lot.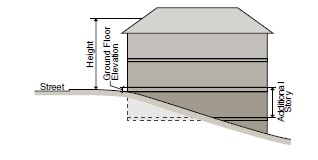
(e) A half story has less than 50 percent of the attic floor area with a clear height of seven feet or more; measured from the finished floor to the finished ceiling. If more than 50 percent of the attic floor area has a clear height of seven feet or more, it shall be considered a full story.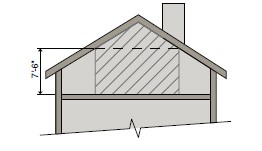
(f) A basement with 50 percent or more of its perimeter wall area surrounded by natural grade is not considered a story.
(2) Height Encroachments. Any height encroachment not listed below is prohibited except where the director determines that the encroachment is similar to a permitted encroachment listed below.
(a) The maximum height limits of the district do not apply to a spire, belfry, cupola, dome, or other similar feature that does not contain conditioned space and is not intended for human occupancy, or public utility facilities which by design or function must exceed the established height limits.
(b) The following may exceed the established height limit of the district provided they do not exceed the maximum height by more than six feet:
(i) Chimney, flue or vent stack;
(ii) Rooftop deck, patio, shade structure;
(iii) Flagpole;
(iv) Vegetation associated with a rooftop garden or landscaping;
(v) Skylights;
(vi) Parapet wall; and
(vii) Solar panels, wind turbines and rainwater collection systems.
(c) The following may exceed the established height limits provided they do not exceed the maximum building height by more than 10 feet, do not occupy more than 25 percent of the roof area, and are set back at least 10 feet from the edge of the roof:
(i) Elevator or stairway access to roof; and
(ii) Mechanical equipment.
(3) Ground Floor Elevation. Ground floor elevation is the height of the ground floor relative to the height of the sidewalk and is measured from top of the abutting curb, or from the crown of the road where no curb exists, to the top of the finished ground floor.
(a) Minimum ground floor elevation applies to the first 20 feet of the lot measured from the right-of-way line.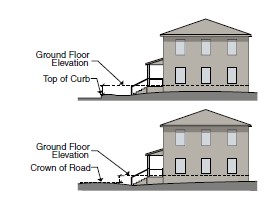
(4) Story Height.
(a) Story height is the height of each story of building and it is measured from the top of the finished floor to the ceiling above.
(b) Minimum ground story height applies to the first 30 feet of the building measured inward from the interior wall of the primary street-facing facade. At least 50 percent of the ground story must meet the minimum height provisions.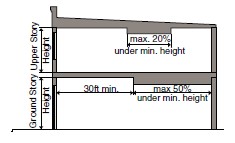
(Ord. 011-19 § 4 (Exh. 1)).
20.40.060 Neighborhood compatibility.
(1) Height Plane. A height plane is required when a building taller than 35 feet is located on a lot that abuts another lot with a R1, R2, or R6 zoning designation. In such situations, a building cannot extend into a 45-degree angular plane projecting over the subject property measured from a height of 35 feet at the side interior or rear setback line. One foot of additional setback is required for every foot of height above 35 feet until the maximum height of the district is reached.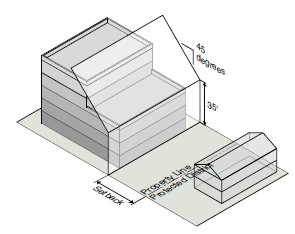
(Ord. 011-19 § 4 (Exh. 1)).


