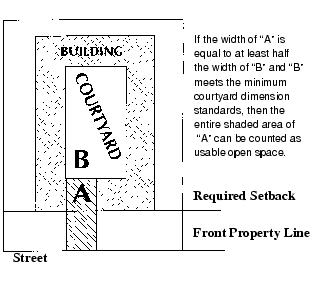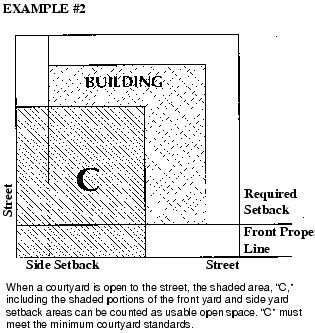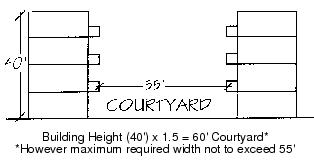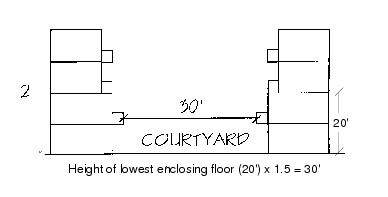20C.40.70 Minimum Residential Courtyard Dimensions.
20C.40.70-010 Intent.
The courtyard provision is intended to create attractive and comfortable on-site open spaces for residents so they may enjoy outdoor living and recreational activities. Where courtyards are part of a development, courtyard designs shall conform to the standards as specified. Exceptions to the minimum dimension requirement may be granted through the site plan review process only if the Design Review Board, Technical Committee, or Code Administrator finds that the alternative design improves the overall quality of the development and meets the intent of the courtyard provision.
EXAMPLE #1
 (Ord. 2302; Ord. 1901)
(Ord. 2302; Ord. 1901)
20C.40.70-020 Requirements.
Standards are as follows:
(1) The minimum dimension (width and depth) of any courtyard shall be no less than 1.5 times the tallest building or segment of building enclosing the courtyard (a ratio of 1:1.5), but shall not be required to exceed 55 feet;
(2) The height of the building wall shall be measured from the courtyard elevation to the roof eaves of the enclosing building(s);
(3) The courtyard dimension is a measurement of the usable open space between two building walls, or to a property line. If balconies or corridors project into a courtyard, the dimension shall be measured from the edge of the projecting balconies and/or corridors (see figure below):

(4) Special incentive is provided to encourage courtyards which are visibly open to the street. If 50 percent of the courtyard width is open to the street, the area that is contiguous with the courtyard, in the setback area, can be counted as usable open space (see RCDG 20C.40.70-010 Example #2); and
(5) If the enclosing walls terrace upward and back with succeeding stories, the courtyard dimension may be reduced but shall not be less than 1.5 times the height of the ceiling of the lowest enclosing floor (see figure below).
(Ord. 2302; Ord. 1901)


