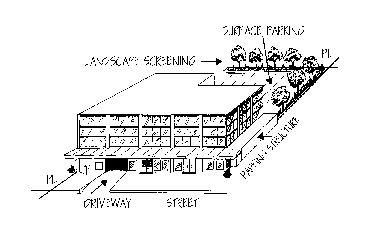20C.40.85 Residential Parking and Access.
20C.40.85-010 Parking Quantity.
Parking shall be required per Chapter 20D.130 RCDG. (Ord. 2302; Ord. 1901)
20C.40.85-020 Access to Parking.
Access to parking shall be provided via alley, where one exists or is determined by the Technical Committee through site plan review to be feasible and desirable to mitigate parking access impacts.
Driveways and drive aisles should not run along interior property lines if possible. (Ord. 2302; Ord. 1901)
20C.40.85-030 Location of Parking.
(1) Required parking may be provided offsite within 600 feet of the site when secured by an easement.
(2) At-grade parking is prohibited within required yard areas, except developments with ground floor commercial uses and enclosed parking garages adjoining nonresidential districts should maintain a zero-foot side yard setback in the front one-half of the lot. Open parking shall provide the minimum perimeter planting required in RCDG 20D.80.10, Landscaping and Natural Screening. (See figure below.)
(3) Semi-subterranean parking may be located within five feet of interior property lines when screened with Type II landscape buffers at the perimeter. The base of the parking level visible at any pedestrian walkway shall be finished concrete, painted, or clad in masonry.
(4) Subterranean parking (below natural grade) may be located up to interior property lines when sufficient soil depth (three feet) is provided atop the garage for landscaping in required yard areas.
(5) At-grade and semi-subterranean parking garages along an alley may project up to the property line in accordance with building codes. Alley widening may be required if the alley is substandard in width. For parking stalls and garage openings taking direct access from the alley, proper aisle and stall width dimensions shall be provided per Table 20D.130.10-030, Design Requirements for Parking Facilities.
(6) For garage access from public streets, garage doors shall be set back a minimum of 20 feet from the curb face.
(7) Garage openings visible from streets shall include decorative architectural screening/artwork to soften the appearance of the garage facade. (Ord. 2302; Ord. 1901)


