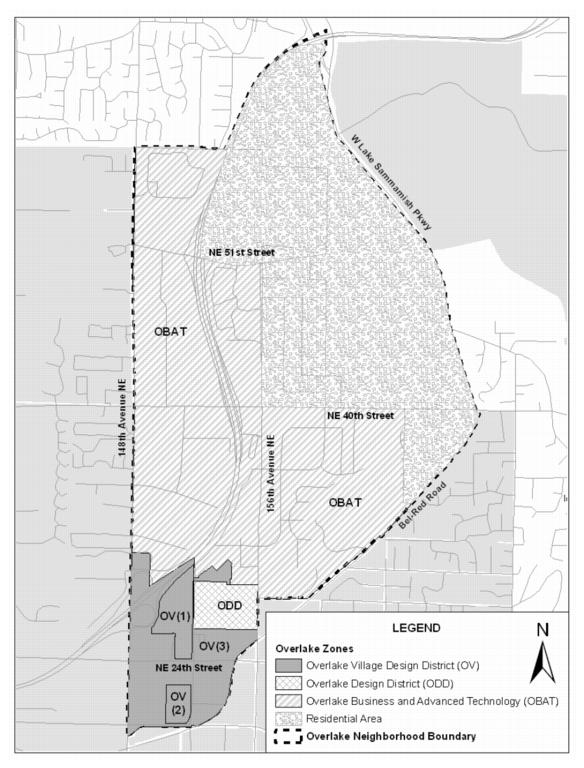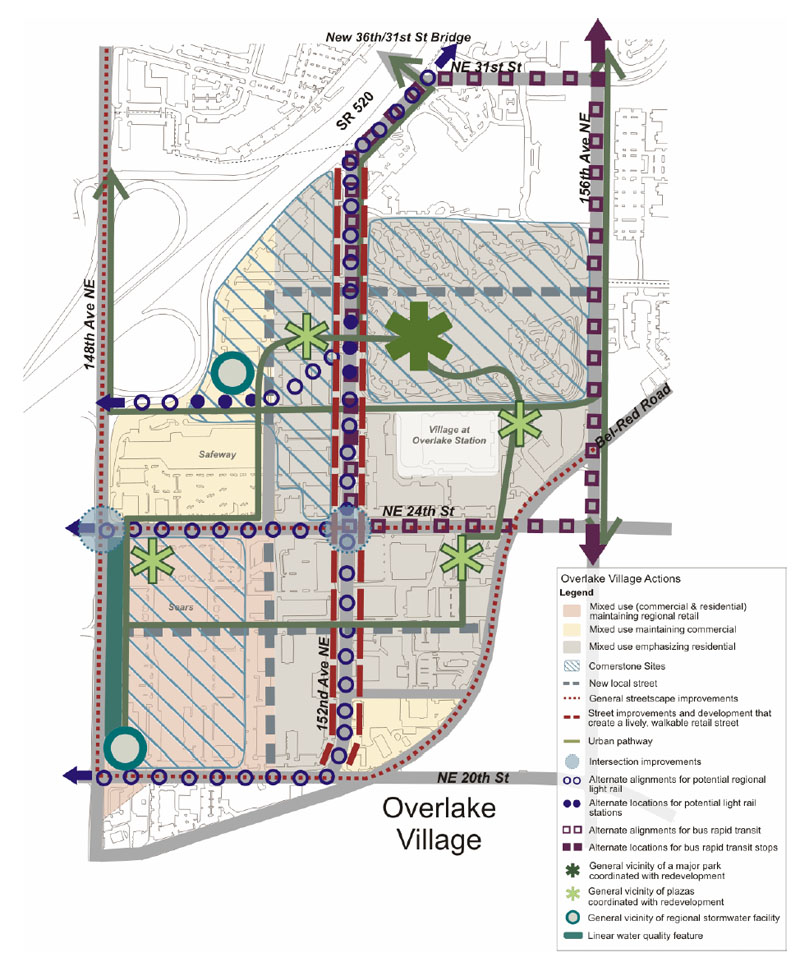20C.45.20 Overlake Districts.
The Overlake Neighborhood includes four districts, the intents of which are set forth below. See map entitled “Overlake Districts.”
(1) Overlake Village (OV) Design District. This district provides for a vibrant pedestrian-oriented area with opportunities to live, work, shop and recreate. It is intended to evolve to a true urban residential/mixed-use neighborhood in which significant multi-family living opportunities are integrated with a variety of businesses, including retail, professional office, services, and entertainment uses, that primarily serve the general public. The map entitled “Overlake Village Subarea Map” indicates the preferred land uses by area within this district: Mixed-Use (Residential and Commercial) Emphasizing Residential; Mixed-Use Maintaining Commercial; and Mixed-Use Maintaining Regional Retail. The arterial streets are intended for pedestrian friendly and activating commercial uses along the ground floor while local streets will allow residential uses at street level.
The boundaries for the three performance areas within the Overlake Village Design District are delineated on the City’s zoning map. Area 1 is northwest of NE 24th Street and 152nd Avenue NE. Area 2 is southwest of NE 24th Street and 152nd Avenue NE. The remainder of the district is Performance Area 3. Unless otherwise stated, all provisions of the RCDG relating to the Overlake Village Design District are intended to apply to all three performance areas.
(2) Overlake Design District (ODD). This district provides for redevelopment of a unique 28-acre, sloped site located at the core of the Overlake Urban Center. This site is intended to provide a compact, mixed-use development with substantial residential development, as well as employment, retail and services, which are integrated with a major urban neighborhood public park that provides a central gathering place through plazas and green spaces. With its central location and proximity to major employers, the site is well suited for pedestrian- and transit-supportive development. The design and development of this district will be controlled by a master plan established to ensure development here carries out the vision for Overlake and integrates with and positively influences future redevelopment within the area. See also RCDG 20C.45.70, Overlake Design District.
(3) Overlake Business and Advanced Technology (OBAT). This district is intended to provide a high wage employment area that accommodates advanced technology, research and development, corporate offices, high technology manufacturing and similar uses to serve City and regional economic goals. It is intended to maintain a campus-like environment with significant areas of trees and open spaces. The development standards provide for a low to moderate intensity of development to match the available public facilities. Development regulations to enhance compatibility between the uses in this zone and neighboring residential areas are also included. New development and redevelopment should encourage walking, bicycling, carpools, vanpools, and transit use. This district also provides opportunities for multi-family residential development and limited convenience commercial and service uses to help reduce motor vehicle trips in the area by serving employees from nearby businesses.
(4) Overlake Residential Area. This district is intended to provide for a range of single-family and multi-family residential neighborhoods located close to parks, trails, schools and employment opportunities. This area is zoned for residential densities ranging from four to six dwellings per acre for single-family zones to 12 to 30 dwellings per acre for multi-family zones. See Chapter 20C.30 RCDG for specific zoning, permitted uses, site requirements and other provisions.
Overlake Districts Map
Overlake Village Subarea Map
(Ord. 2385; Ord. 2383)


