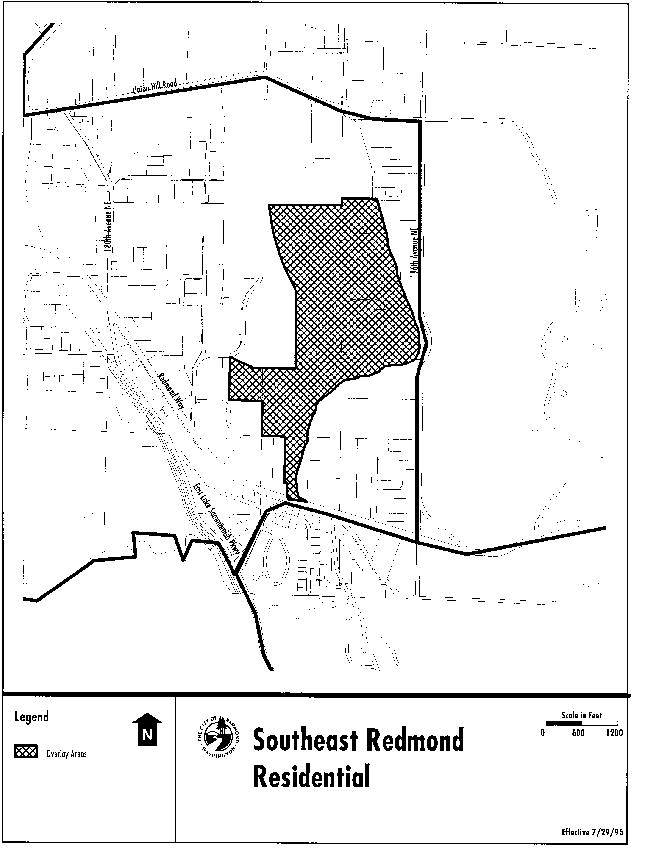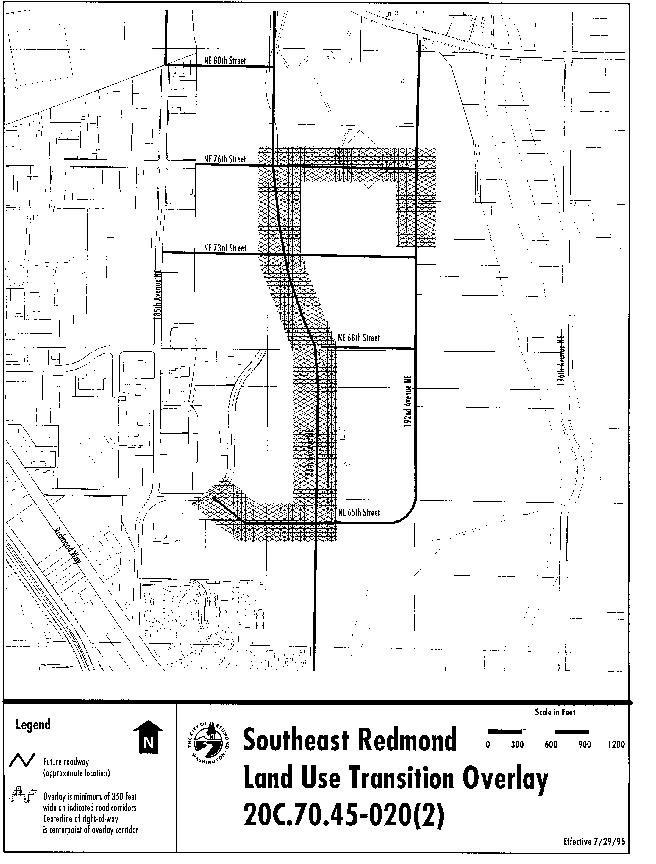20C.70.45 Southeast Redmond Neighborhood Regulations.
(See map next page)

20C.70.45-010 Southeast Redmond Residential Requirements.
(1) Design and Development Standards. Specific design and development standards related to housing and residential development in the Southeast Redmond neighborhood are presented in RCDG Title 20B, Policies N-SEF-4 and N-SE-19 through N-SE-22. In addition to these standards, developers will be encouraged to include extra sound proofing where exterior walls front heavily traveled streets or commercial activity and to provide gas burning fireplaces rather than wood-burning fireplaces in residential construction to increase energy efficiency and reduce air pollution hazards.
(2) Housing within the R-12 Zone. At least 70 percent of the housing within the R-12 zone identified within the Southeast Redmond neighborhood shall be developed in accordance with site requirements and development standards of the R-12 zone. Up to 30 percent of the R-12 area may be developed in accordance with the site requirements and development standards of the R-8 zone. The transfer of residential density within the Southeast Redmond R-12 zone to allow a range of housing products no higher than 18 units per gross acre is permitted to encourage clustering of housing units and the incorporation of neighborhood amenities. These transfers shall not enable the entire housing area to exceed an average density of 12 units per gross acre except when density bonuses for affordable housing are used. Ground oriented housing is strongly encouraged within this range of housing densities.
(3) Master Planning Requirement.
(a) Master Plan Areas. Before any development occurs within the R-12 zone of the Southeast Redmond neighborhood, land designated for housing shall be master planned into two smaller areas. These include:
(i) Area 1: Between 188th Avenue NE and the 100-foot contour south of NE 76th Street, north of the NE 67th Court (if extended).
(ii) Area 2: South of NE 67th Court (if extended) to Redmond-Fall City Road.
(b) Planning Sequence. Master planning may occur for each of these areas on an individual basis or at the same time. If master planned at the same time, no more than 30 percent of the area may be devoted to housing developed at an average density of eight units per gross acre. If master planned in two parts, areas 1 and 2 shall not have more than 22 percent and 38 percent respectively, devoted to housing at eight units per gross acre.
(c) Approval Process. The master plan shall be approved as a master planned development (see Chapter 20D.97 RCDG, Master Planned Development) and shall demonstrate how the proposed housing will meet the provisions of the Southeast Redmond Neighborhood Plan (see RCDG Title 20B) and related policies as well as the provisions of this section. The approved master plan shall be kept on file with the Planning Department. Subsequent development within the master planned area shall adhere to the approved master plan as determined by the Technical Committee and the Hearing Examiner, if subdivision approval is requested. (Ord. 2447; Ord. 1901)
20C.70.45-020 Southeast Redmond Land Use Transition Overlay Requirements.
(1) Purpose. A noise overlay area where nonresidential uses will adjoin residential areas is established. The purpose is to protect new residential development from potential significant noise impacts and to ensure reasonable compatibility between the residential and nonresidential uses.
(2) Applicability. The Southeast Redmond Land Use Transition Overlay area is located along 192nd Avenue NE, south of the intersection at NE 76th Street, west of 188th Avenue NE, and NE 65th Street road corridors. See Map 20C.70.45-020, entitled “Southeast Redmond Land Use Transition Overlay”. The transition area shall be a minimum of 350 feet wide. The overlay regulations apply only to the properties within this area.

(3) Requirements. Development within the overlay area shall meet the following requirements:
(a) Existing, new, relocating or expanding industrial, manufacturing, and business park uses within the transition area and north of NE 76th Street shall provide significant earthen berms, landscaping and other appropriate noise restricting techniques as listed in Policy N-SE-5 in the Comprehensive Plan on their sites to protect new residential development from potential significant noise impacts. These use shall also demonstrate how these noise restricting techniques will help the site(s) meet all current noise regulations.
(b) Noise restricting methods shall be completed by any nonresidential use located within the transition area or north of NE 76th Street upon relocation to said areas or at the time residential use(s) are proposed within 400 feet, whichever occurs first.
(c) The Design Review Board shall review site plans and building design for development proposals within the transition area north of NE 76th Street to ensure reasonable compatibility with adjacent residential uses.
(d) Uses which generate significant noise impacts, such as heavy truck traffic at night-time with loading and unloading, should be restricted from the transition area. (Ord. 1901)
20C.70.45-030 East Lake Sammamish Parkway Commercial Area.
Repealed by Ord. 2447. (Ord. 1901)


