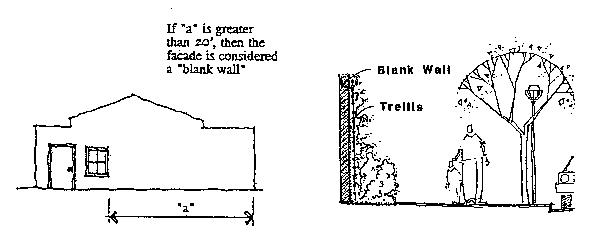Chapter 17.60
CPTED STANDARDS RELATED TO NATURAL SURVEILLANCE
Sections:
17.60.020 Treatment of Blank Walls
17.60.030 Ground Floor Transparency Requirements
17.60.010 Purpose
Natural surveillance is directed primarily at keeping intruders under observation. Provision for natural surveillance helps to create environments where there is sufficient opportunity for people engaged in their normal behavior to observe the space around them. (Ord. 03-1033 § 11)
17.60.020 Treatment of Blank Walls
A. Where blank wall sections are unavoidable due to the requirements of a particular land use or structural needs, they shall not exceed a length of fifty (50) feet, or twenty percent (20%) of the length of the street-facing facade, whichever is less.
B. Blank wall sections of allowed lengths shall receive one (1) or more of the following special design treatments up to at least the finished ceiling height of the first floor building space in order to increase pedestrian comfort and interest:
1. Install vertical trellis in front of the wall with climbing vines or other plant materials over at least thirty percent (30%) of the blank wall surface;
2. Provide a decorative masonry pattern, or other architectural feature as approved by the Director of Community and Economic Development, over at least thirty percent (30%) of the blank wall surface; and/or
3. Employ small setbacks, projections, indentations, or intervals of material change to break up the wall’s surface.
Figure 17.60.020
Blank Walls

(Ord. 11-1002 § 3; Ord. 03-1033 § 11)
17.60.030 Ground Floor Transparency Requirements
Windows shall be provided on the street level rather than blank walls to encourage a visual link between the business and passing pedestrians.
A. Transparency requirements shall apply to retail/commercial or service uses and buildings with a ground floor retail/commercial or service use, as defined in SMC 15.300.730 and in the City Center Overlay District Use Chart (SMC 15.300.055), including portions of buildings where ground floor uses are convertible to a retail/commercial or service use. Transparency requirements shall not apply to portions of a building with ground floor housing.
1. Windows shall cover at least sixty percent (60%) of the public street facing ground floor building wall area. At the first floor building level, darkly tinted, mirrored or reflective glass shall not be used. Lightly tinted windows are allowed for nonretail ground floor uses.
2. Transparency requirements shall apply to that area of the ground floor building wall fronting the street up to the finished ceiling height of the first floor building space.
3. Windows shall begin twelve (12) to thirty (30) inches above the finished grade of the first floor building space. (Ord. 16-1007 § 34; Ord. 03-1033 § 11)
17.60.040 Vision Panels
A. Purpose. The purpose of vision panels is to ensure that an opportunity is provided to observe a security risk outside of a service exit door prior to using the exit.
B. Specifications.
1. All exterior doors except those for use in dwelling unit doors into stairwells and common areas shall have a vision panel or one hundred eighty (180) degree eye viewer.
2. The glazing material used in the security vision panel shall comply with all current and applicable fire-rated door standards.
3. The vision panel shall be a minimum of thirty-six (36) square inches to a maximum of one hundred (100) square inches. The minimum width of the glazing area shall not be less than six (6) inches.
4. The security vision panel shall be center-mounted on the service door. The center of the glazing material used should be mounted at no more than sixty-three (63) inches from the bottom edge of the door.
5. Burglar resistant glazing shall be used. (Ord. 03-1033 § 11)


