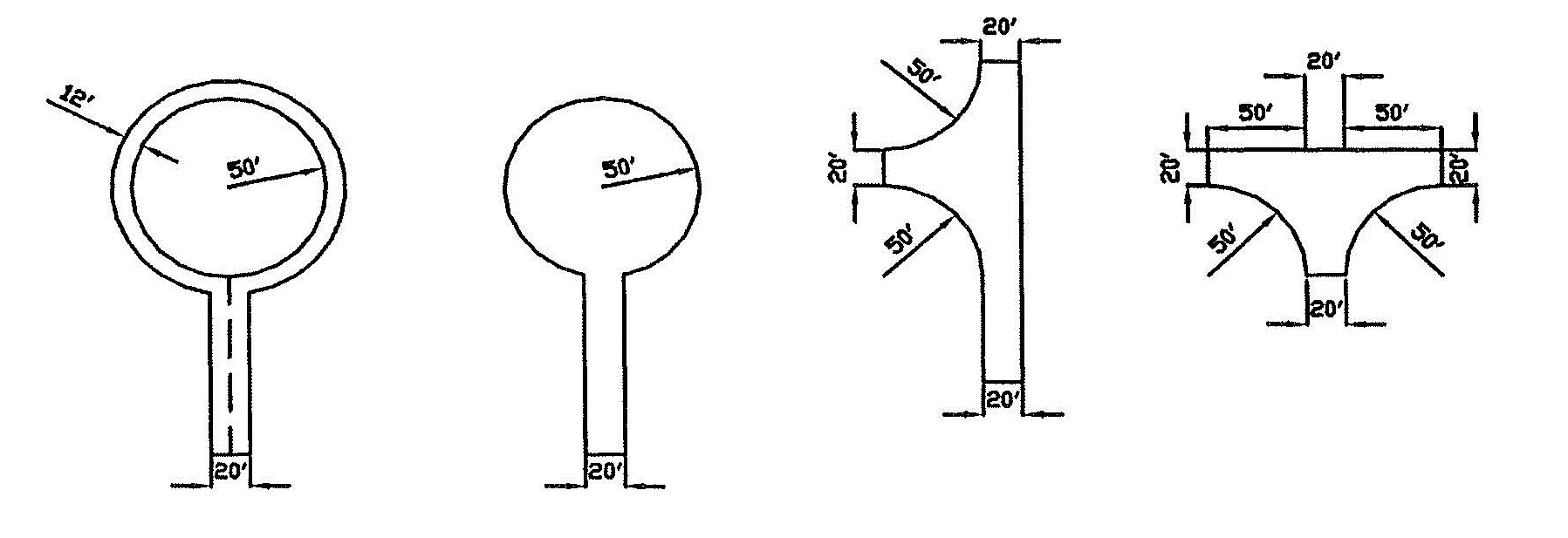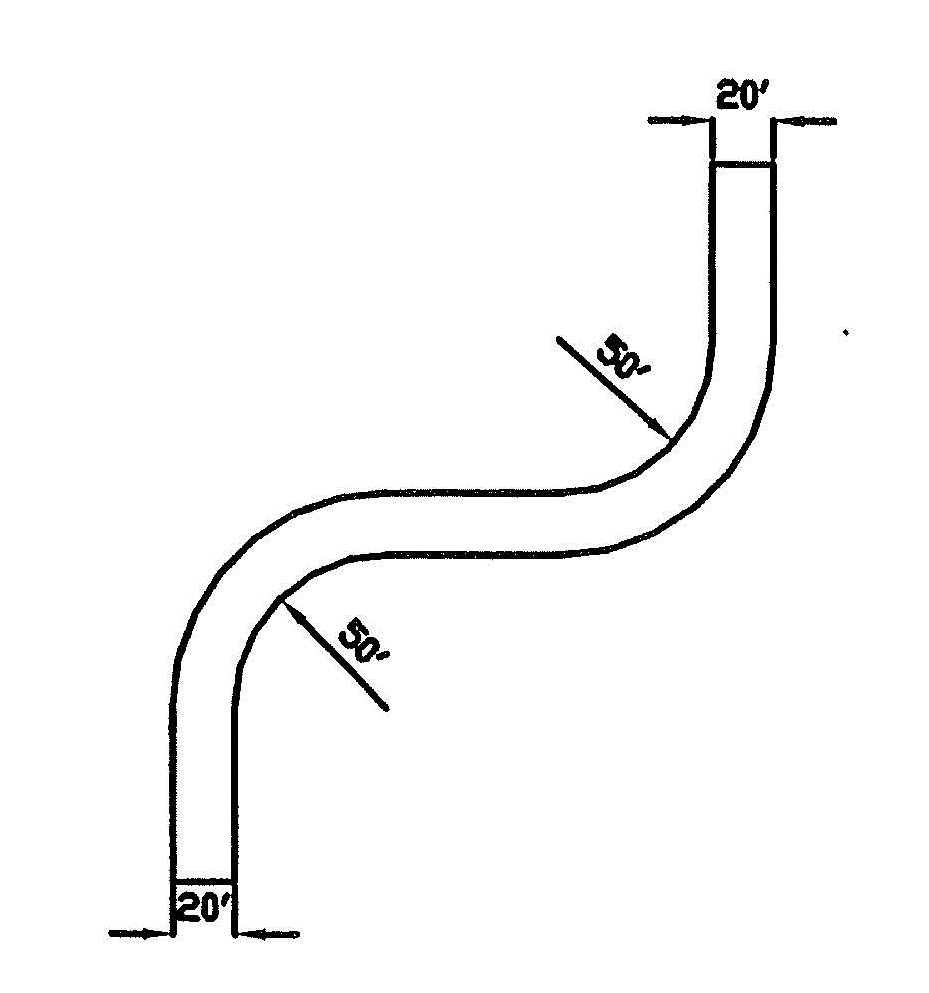Chapter 18.08
APPLICATION PROCESS
Sections:
18.08.030 Pre-submission conference.
18.08.010 General provisions.
A. All recreational vehicle parks shall be subject to the following.
1. No greater density than ten sites per acre, and only one recreational vehicle-type dwelling per site. Contiguous parcels under the same ownership shall be developed as one park under this title.
2. One owner/caretaker residence will be allowed within the park boundaries. This residence will not be calculated in the allowed number of recreational vehicle sites.
3. The combined sites shall average at least one thousand five hundred square feet per site, with a minimum width of twenty feet. No site shall be less than one thousand square feet. A ten-foot buffer shall separate each site, which may be included in the site square footage. The recreational vehicle park operator will assure that no recreational vehicle or structure is situated within ten feet of any other recreational vehicle, fence, vegetation, structure, etc. The developer may opt to cluster up to four sites in a small hub area, provided six thousand square feet is dedicated to the four site hub, and provided at least ten feet of spacing is located between all sites. Cluster sites can be less than twenty feet in width.
4. No permanent or temporary accessory structures, including but not limited to lean-tos, decks, porches will be allowed to be built on or attached to recreational vehicles. Awnings or any other accessories that are attached to the recreational vehicle as designed or attached by a manufacturer of the recreational vehicle are permitted.
5. Storage of unoccupied recreational vehicles shall be allowed only within the park on an approved site.
B. All mobile home parks shall be subject to the following.
1. Mobile home sites shall be a minimum of three thousand two hundred square feet. Minimum site width shall be thirty-five feet, and minimum site depth shall be ninety feet.
2. It is intended that two parking spaces be accommodated within the front setback area of each mobile home site. In addition to these parking spaces, additional parking spaces are to be provided at the minimum ratio of one space for every four mobile home sites. These are intended for use as visitor’s parking and shall be within the mobile home park boundaries.
3. In mixed-use parks the area to be used for recreational vehicles shall meet the criteria in 18.08.010(A). (Ord. 2002-17)
18.08.020 Permits.
All mobile home and recreational vehicle parks shall be reviewed as a conditional use permit as provided in Skamania County Code Chapter 21 in those zoning designations listing the uses. All existing and proposed mobile home and recreational vehicle parks located within the National Scenic Area shall be reviewed as a conditional use permit after approval has been granted per Skamania County Code Title 22. If a conflict arises between requirements of Title 22 and this title, then Title 22 shall be controlling. The hearing examiner may exceed or reduce these requirements if necessary for the public health, safety and general welfare, except those requirements pertaining to Title 22. The person to whom a permit is issued shall at all times operate the mobile home or recreational vehicle park in compliance with these rules and regulations, any conditions of approval, and shall provide adequate supervision to maintain the area, its facilities, and equipment in good repair and in a clean and sanitary condition at all times. All appeals shall be as provided for in Skamania County Code Title 21—Zoning, Section 21.16.070(D). (Ord. 2007-02 (part): Ord. 2002-17)
18.08.030 Pre-submission conference.
A. Any person intending to develop a mobile home or recreational vehicle park in an unincorporated area of Skamania County shall request a pre-submission conference with the planning department and other appropriate agencies prior to submitting a conditional use permit application. The purpose of this conference is to identify the issues, standards and requirements in order for the applicant to evaluate the project for preparation of a complete application for preliminary site plan approval for a mobile home or recreational vehicle park.
B. A conceptual drawing of the park shall be submitted to the county planning department. The conceptual drawing shall be drawn to scale, have a north arrow indication, and shall clearly show and identify the following, if applicable:
1. The area and dimensions of the parcel of land, indicating the portion to be used for the park.
2. The number, approximate location and size of all proposed sites.
3. The approximate location, names and width of all access roads, interior roads and easements.
4. The approximate location of all existing and proposed structures, including but not limited to buildings, fences, culverts, bridges, roads, railroads and streets.
5. The approximate location of all existing and proposed sewage disposal and water systems or wells, all existing and proposed utility lines and easements.
6. The approximate location of all areas to be preserved as buffers or reserved for a public or private use as recreational and open space areas.
7. The approximate location of all wetlands. The approximate location and direction of flow of all streams, creeks and rivers.
8. A vicinity map showing the approximate location of the proposed mobile home or recreational vehicle park.
C. An applicant may submit a written request to waive the pre-submission conference requirement. Applicants who are granted a waiver proceed at their own risk. (Ord. 2002-17)
18.08.040 Preliminary plan.
A. Applications for a mobile home or recreational vehicle park shall be submitted on forms prescribed by the administrator, including a preliminary map containing the information listed in Section 18.08.050(C). These application forms are the conditional use permit and a State Environmental Policy Act (SEPA) Checklist, if applicable. A check for the application fees, made payable to the Skamania County treasurer, shall be submitted with the applications. These fees are nonrefundable.
B. A preliminary plan shall be submitted with the application. In addition to those items required in Section 18.08.030(B), the preliminary plan maps shall clearly show and identify the following, if applicable:
1. Access roads, interior roads and rights-of-way, to include radii and curvature of proposed roads;
2. The location of all existing and proposed structures, including but not limited to buildings, fences, culverts, bridges, roads, railroads and streets;
3. Proposed mobile home or recreational vehicle park name;
4. The name, address, and telephone number of the applicant;
5. The name, address, and telephone number of the person who prepared the preliminary plan;
6. The boundary lines of the proposed development along with the bearings and lengths of these lines if determined by a survey, or the approximate boundary line lengths if not determined by a survey.
C. A title company report shall be submitted by the applicant for the property being developed which includes a legal description, all easements and encumbrances of record, the status of property taxes, and confirms the ownership interest is vested in the name of the owners whose signatures appear on the application.
D. All applications submitted to the administrator shall be complete with all information. An application lacking sufficient information for review shall be returned by the administrator and shall be accompanied by a written statement citing the reasons for being returned.
E. The planning department will circulate the SEPA Checklist to various state and county agencies, as determined by the administrator on a case-by-case basis, as well as adjacent property owners within three hundred feet of the subject parcel. The department will issue a SEPA determination and a hearing before the hearing examiner will be scheduled for the conditional use permit.
F. The hearing examiner will either approve with conditions, or deny the permit. If approved, the applicant will then have one year in which to submit the final plan and other documentation to show they have met the conditions for their permit. If the permit is denied, the appeal procedures will be explained in the denial. (Skamania County Code Section 21.16.070(D)). (Ord. 2007-02 (part): Ord. 2002-17)
18.08.050 Final plan.
A. The applicant shall submit a final plan of the park, containing those items listed in Sections 18.08.030(B) and 18.08.040(B), within one year of preliminary plan approval by the hearing examiner, unless the administrator grants an extension. An applicant’s request for an extension must be received in the administrator’s office at least ten days before the deadline expires. If the administrator finds that the applicant has been duly diligent in attempting to submit a final site plan, the administrator may extend the deadline for an additional six months. The administrator may only grant three extensions.
B. The final plan shall be administratively reviewed and approved if in compliance with the requirements set out herein and any conditions of approval required by the hearing examiner.
C. Final plan for recording:
1. For all small-scale recreational vehicle parks, the final plan shall be clearly drawn on a paper copy of the recorded recreational vehicle perimeter boundary survey.
If there is a recorded survey of the parcel where the park will be located the applicant can use that survey map to draw in the layout of the park, but the recorded survey corners must be in evidence. If the applicant is only going to use a portion of the parcel for the park, the park boundary must be tied to a corner of the existing recorded survey, and that recorded survey corner must be in evidence.
If there is no recorded survey of the parcel, the parcel must be surveyed. If the applicant is only going to use a portion of the parcel for the park, the park boundary must be tied to a corner of the survey.
The applicant may draw those items listed in Sections 18.08.030(B) and 18.08.040(B) in black ink, so long as each item is clearly shown and drawn to the scale shown on the recorded survey of the recreational vehicle park.
2. For large-scale recreational vehicle parks and mobile home parks the final plan, including those items listed in Sections 18.08.030(B) and 18.08.040(B), shall be prepared by a Washington State licensed professional land surveyor.
D. The applicant shall submit to the planning department approval letters from the county engineer and the local health authority prior to the planning department granting final administrative approval of the final plan.
E. The final plan shall be recorded with the Skamania County auditor’s office.
Exhibit A-Road requirements
The following are examples of fifty-foot radius curves (Section 18.06.090(C)):

(Ord. 2007-02 (part): Ord. 2002-17)


