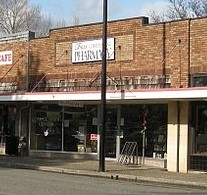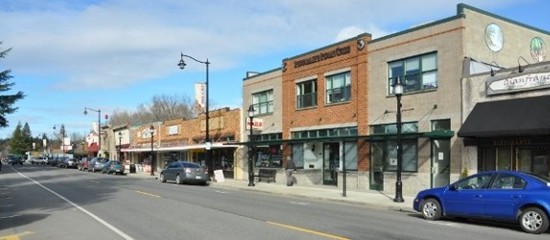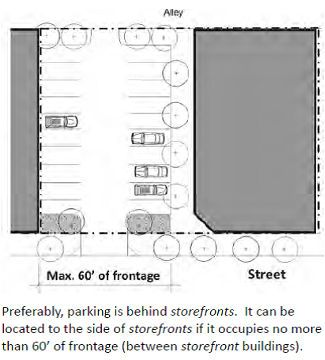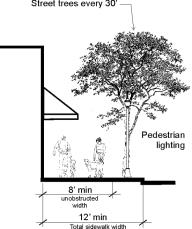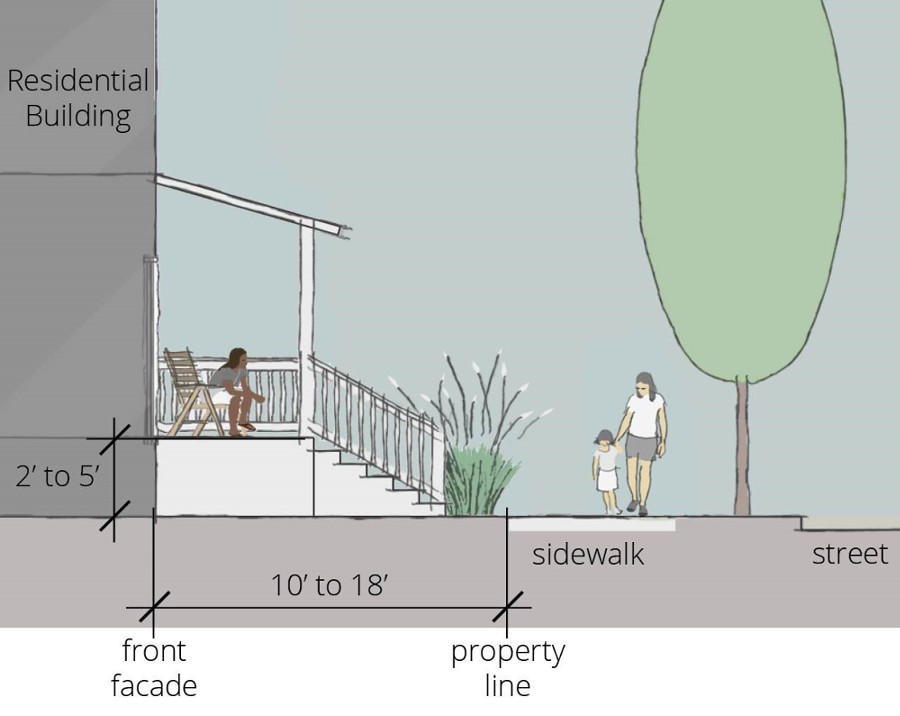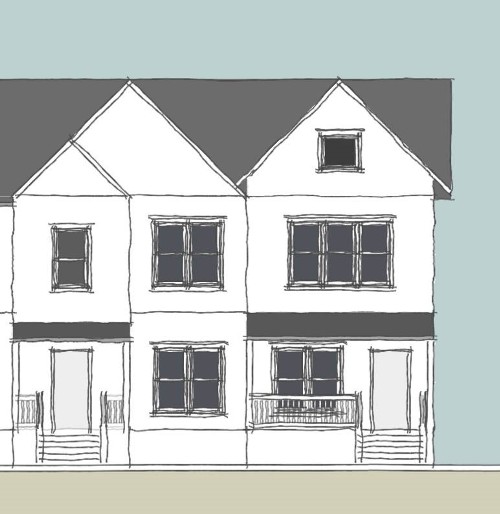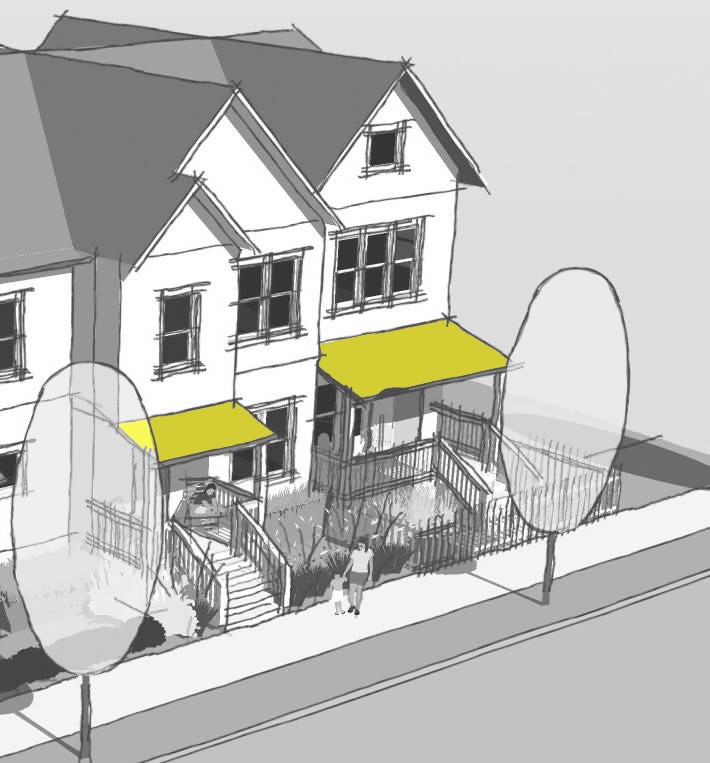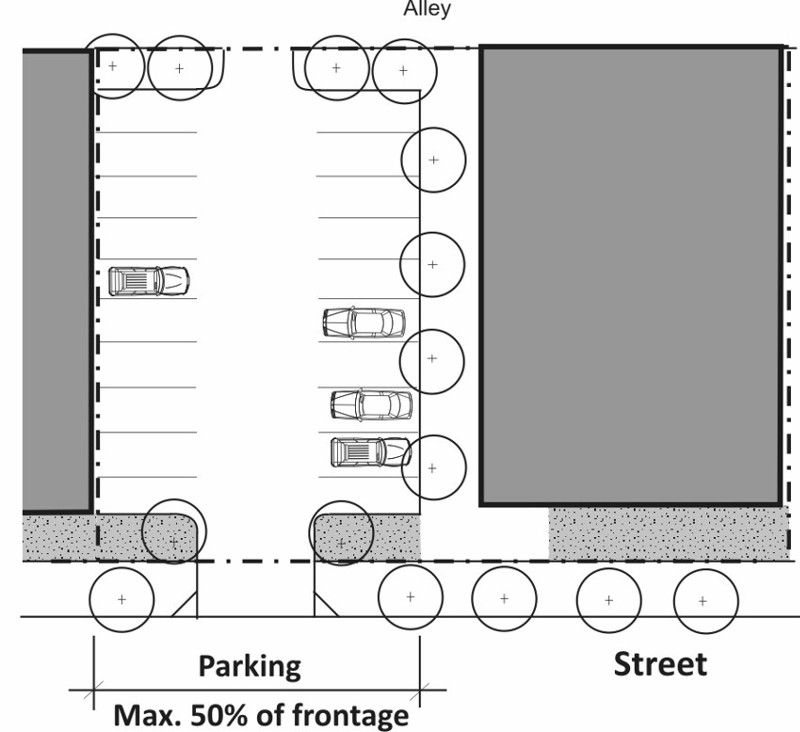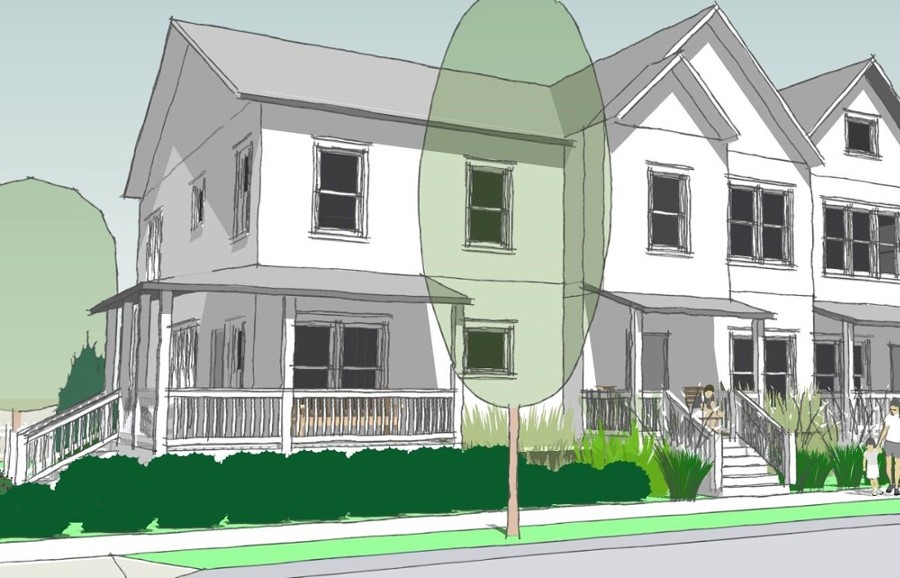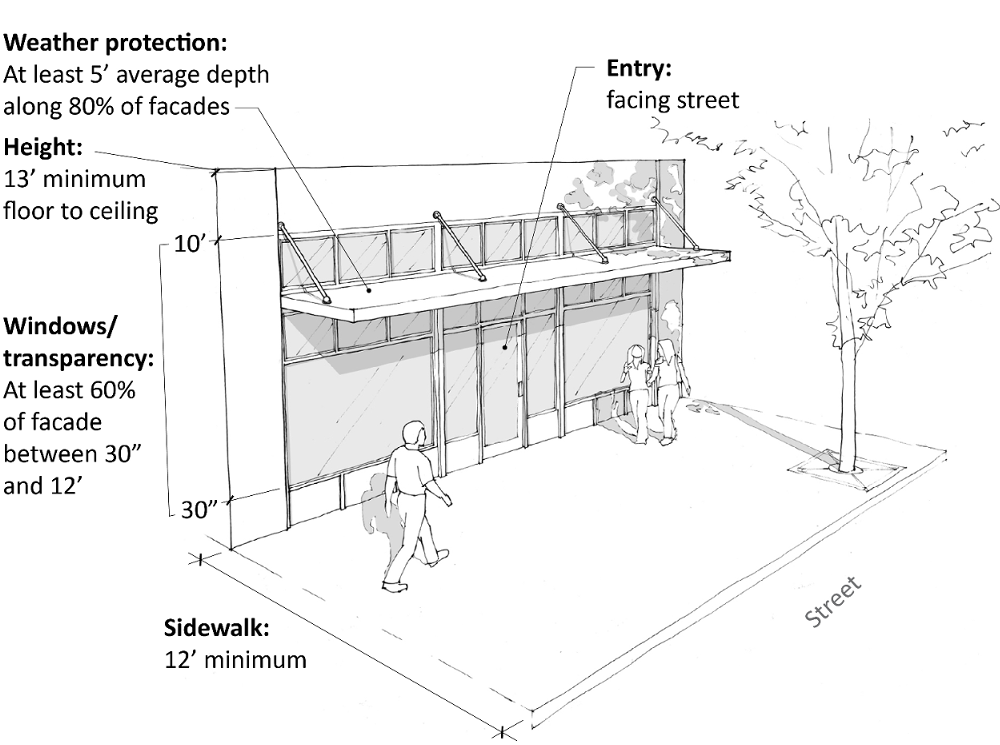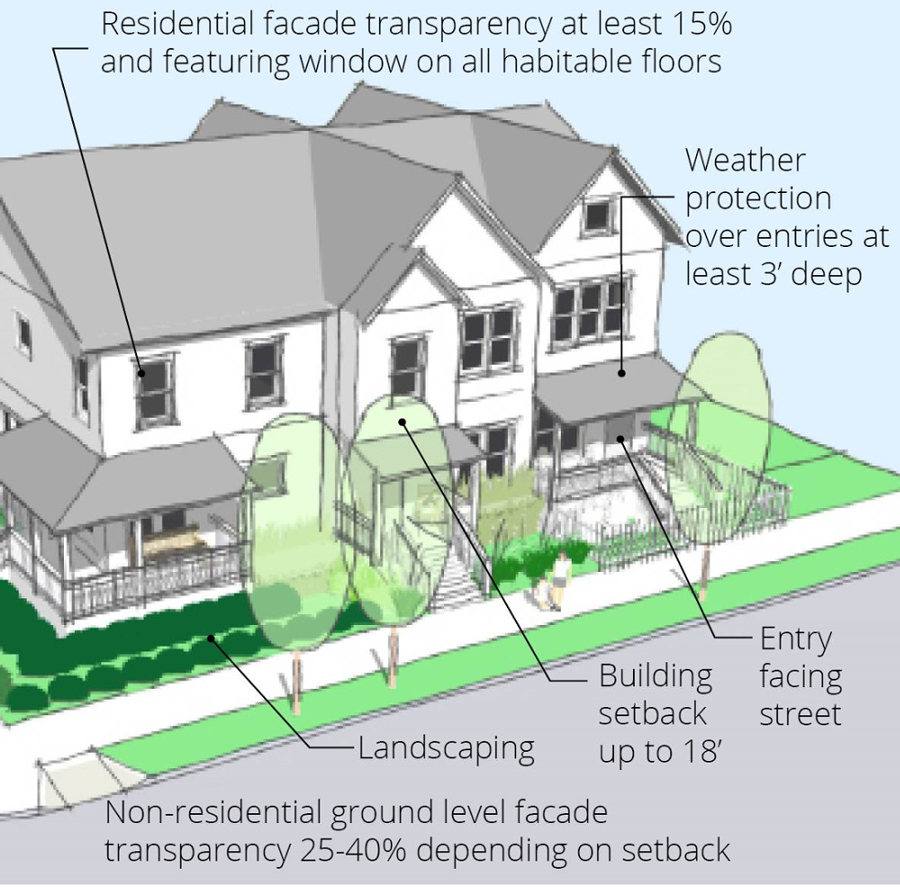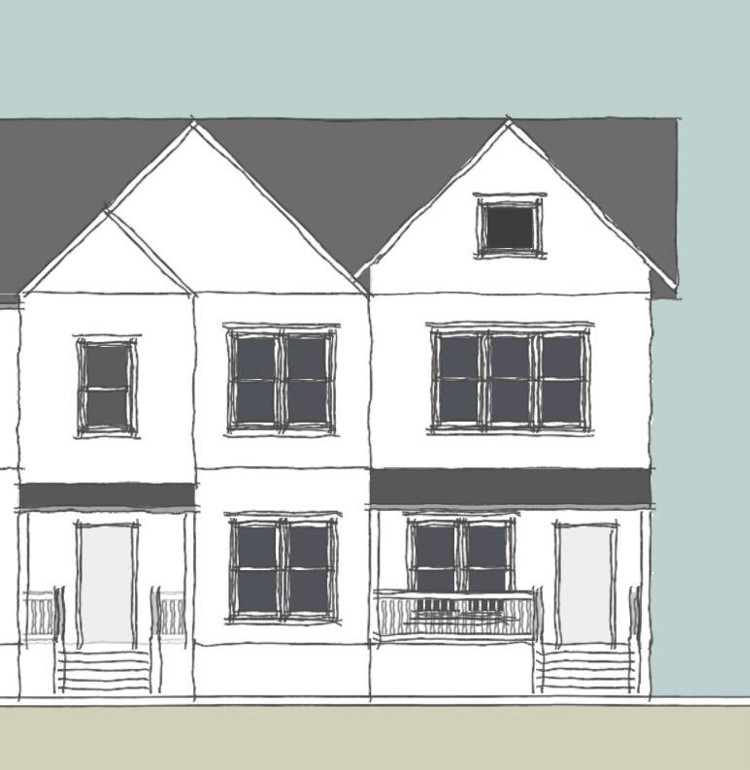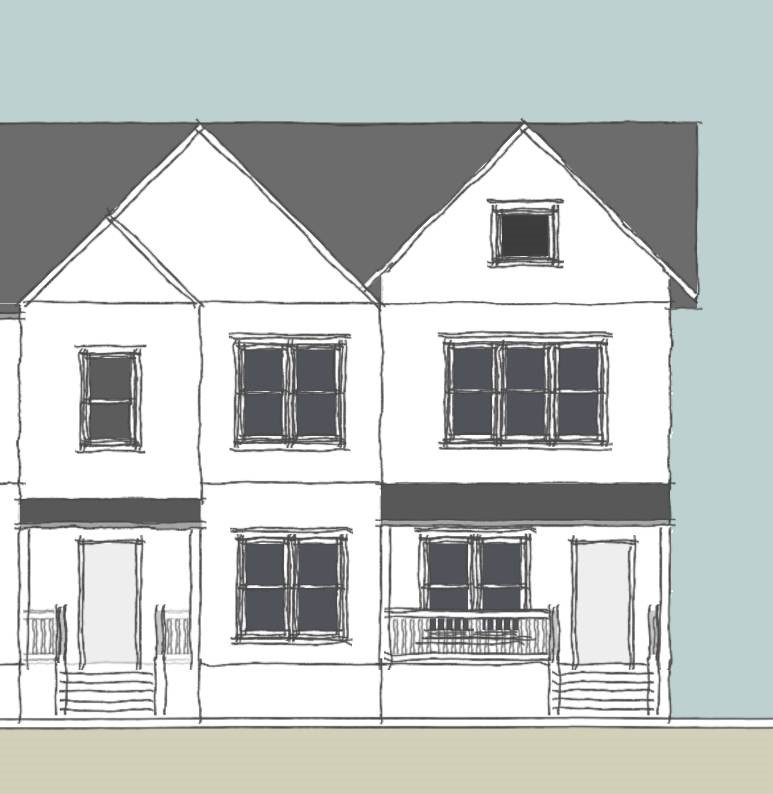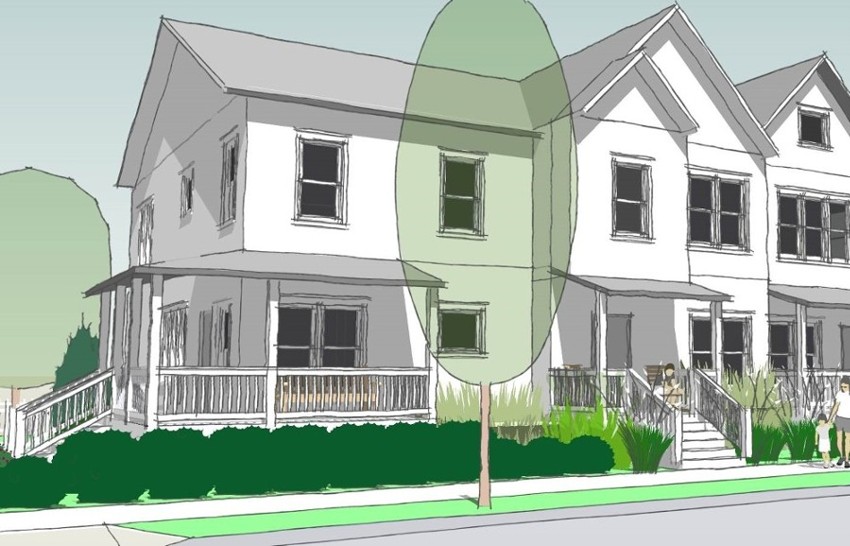Chapter 17.32
FBMU FORM-BASED MIXED USE DISTRICT REGULATIONS
Sections:
17.32.020 Form-based mixed use districts.
17.32.040 Area, height, setback and miscellaneous provisions.
17.32.050 FBMU district preface and organization.
17.32.010 Purpose.
The purpose of the form-based mixed use (FBMU) district is to provide land for several different intensities and types of residential, business, office, retail, service and entertainment uses which complement, enhance and support the mix of land uses within the city of Snoqualmie. The FBMU district is intended to provide a variety of living and economic opportunities, improving the city tax base, as well as the necessary goods, services, and employment opportunities to accommodate visitors and support city residents.
Design standards and district requirements herein intend to:
A. Provide clear objectives for those embarking on the planning and design of development and redevelopment projects within the FBMU zone;
B. Promote compact, walkable development patterns;
C. Enhance the character and function of FBMU district streets;
D. Promote building and site design that fits the context of established neighborhoods; and
E. Maintain and enhance property values. (Ord. 1172 § 2, 2016).
17.32.020 Form-based mixed use districts.
The following district is hereby established:
A. Form-Based Mixed Use (FBMU). The form-based mixed use district is intended to be a pedestrian-friendly mix of office, retail, and residential (where appropriate, such as outside of the floodway).
These purposes are accomplished by:
1. Allowing small-scale retail, personal services, professional offices, and related nonresidential uses;
2. Allowing existing residential uses to be retained, provided they comply with floodway provisions;
3. Allowing for a mix of new residential use types, including single-family, duplexes, townhouses, and multifamily housing, on sites outside of the floodway;
4. Providing block frontage and site/building design provisions to maintain the modest scale and pedestrian-oriented character of the area; and
5. Use of this zone for appropriate areas, such as those designated form-based retail/office commercial and mixed use in the historic planning area of the comprehensive plan. (Ord. 1172 § 2, 2016).
17.32.030 Use regulations.
Use regulations for the form-based mixed use district are found in Chapter 17.55 SMC, Use and Other Regulations.
See residential use provisions for the FBMU zone in SMC 17.32.040. (Ord. 1172 § 2, 2016).
17.32.040 Area, height, setback and miscellaneous provisions.
A. The following table indicates restrictions and regulations for minimum lot areas, setbacks, and building height for all structures permitted in the form-based mixed use district, subject to the additional provisions for height set forth in subsection B of this section:
|
|
|
Zone |
FBMU Frontage Designations |
|||
|---|---|---|---|---|---|---|
|
|
|
FBMU |
Storefront |
Mixed |
Landscaped |
Other |
|
1 |
Minimum lot area – square feet (sf) |
none2 |
none |
none |
none |
none |
|
2 |
Minimum lot width |
none2, 3 |
none |
none |
none |
none |
|
3 |
Minimum front yard setback |
0 – 18' 4, 5 |
07 |
0 – 18' 6, 7 |
10 – 18' 6 |
0 – 18' 6, 7 |
|
4 |
Minimum side yard setback |
0 – 15' 5 |
0 – 15' |
0 – 15' 6 |
0 – 15' 6 |
0 – 15' 6 |
|
5 |
Minimum rear yard setback |
0 – 15' 5 |
0 |
0 – 15' 6 |
0 – 15' 6 |
0 – 15' 6 |
|
6 |
Maximum height of structure1 |
35' |
35' |
35' |
35' |
35' |
1 Church spires, church towers, flagpoles, antennas, and fire towers of a safe height may be permitted as a conditional use.
2 Lot sizes may be variable provided they are sized and shaped to accommodate permitted uses and conform to applicable design and development standards.
3 New lots shall have direct access and frontage on a public right-of-way. Exceptions may be made for townhouses or multifamily developments that feature shared access drives with direct connection to a public right-of-way.
4 See the block frontage provisions in SMC 17.32.060 for front yard setback standards.
5 See SMC 17.32.070(B) for side yard design options and standards.
6 See SMC 17.32.040(B) residential provisions below.
7 Additional setbacks are allowed for widened sidewalk, to meet landscaping requirements, or for pedestrian-oriented spaces (see SMC 17.32.070(C)(2)).
B. Residential Provisions. For new home construction and elevation of existing homes above the base flood elevation, the following requirements shall apply:
1. Where a lot borders on an alley, access and parking shall be from the alley. For existing homes being elevated, this may require modification of access and parking from a front or side yard driveway to driveway access and parking off the adjacent alley.
2. Front- or side-loaded garages shall be set back from the front wall of the house at least five feet.
3. New home construction must provide a minimum 20-foot rear yard setback, landscaped in conformance with Chapter 17.70 SMC, to provide private, usable open space.
4. Houses must be oriented towards streets, interior private roadways, or common open spaces and not to adjacent properties. Specifically:
a. Houses that face onto a common open space that abuts and is oriented towards the street are acceptable.
b. The primary home entrance shall face the street or common open space and be clearly visible from the street or common open space.
c. Where lots front on arterials but are served by alleys, garage setbacks shall be a minimum of 15 feet from the alley to provide for additional off-street parking.
5. The first floor of living space must be elevated at least three feet above the 100-year flood elevation, as defined on the current applicable Flood Insurance Rate Map, or as required by Chapter 15.12 SMC, whichever is greater.
6. If a private or shared garage constitutes the ground floor due to site constraints and/or elevation of the building, to reduce the need for tall front stairs and/or ramps and to maintain a close relationship with the street, each dwelling unit’s porch or stoop shall be elevated between two and five feet above the sidewalk grade, with a corresponding interior split level entry foyer providing stairway access to the ground floor garage level and the elevated first floor level. This standard does not apply to designated ADA accessible units.
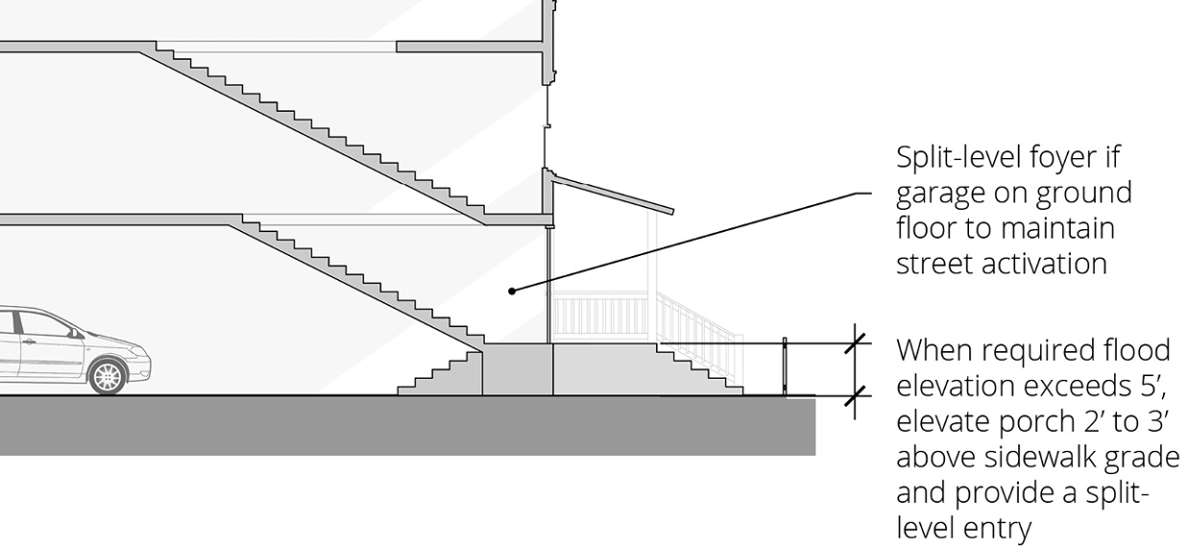
Figure 17.32.040(B)(6). Residential street level entries in a flood zone where a private or shared garage occupies the first floor.
(Ord. 1172 § 2, 2016).
17.32.050 FBMU district preface and organization.
A. Who must comply? Applicants for new development and redevelopment (see subsection D of this section) proposals in the FBMU zone.
B. How are standards organized and what do they address? This code section is organized into three sections to address the key elements of site and building development. Specifically:
SMC 17.32.060, block frontages and community design framework: Includes design standards that guide the look and feel of development when viewed from the street. This section includes a map that identifies a hierarchy of block frontage types and special intersections and gateway sites that warrant special design treatment. Also included are the standards for the various block frontage types, which address building and parking location and orientation, building entrances, facade transparency, and weather protection.
SMC 17.32.070, Site design: Addresses the full range of site development issues including internal pedestrian and vehicular circulation, parking area design, public and private open space, site edges, service area location and design, and landscaping design. Depending on the nature of the site and proposed use, not all elements of this chapter might be applicable.
SMC 17.32.080, Building design: Includes guidelines focused on architectural character and design standards involving building massing, rooftop design, building elements and details, facade materials, external lighting, and blank wall treatments.
C. Standards, guidelines, and departures – What do they mean? These provisions were crafted to provide clear minimum design standards, while integrating necessary provisions that allow some flexibility. Below is a description of key components of the standards:
“Intent statements” are overarching objectives associated with a particular set of standards. For example, the intent statement for the building elements and details section is “To encourage the incorporation of design details and small-scale elements into building facades that are attractive at a pedestrian scale.”
“Standards” are required provisions. They feature language such as “shall,” “must,” “is/are required,” or “is/are prohibited.” Some standards feature a number of different ways to meet the code (toolbox approach). SMC 17.32.080(B)(2), regarding facade articulation, is a good example. While most standards are easily quantifiable, there are some standards that provide a level of discretion in how they are complied with. In the latter case, the applicant must demonstrate in writing to the satisfaction of the city how the project meets the intent of the standard(s).
“Guidelines” are voluntary provisions. They feature language such as “is/are recommended,” or “is/are encouraged.” SMC 17.32.060(C)(2) is an example: For uses that front on multiple mixed designated block frontages, an entry along both streets is encouraged, but not required.
“Provision” is simply another term for a specific standard related to a cross-reference.
“Departures” are provisions that allow an applicant to propose an alternative means of compliance with a specific standard on a voluntary basis, provided they meet the “intent” of the standard. Departure opportunities are identified by the ➲ symbol. Specific departures often come with additional criteria to aid applicants and the reviewing authority in designing projects and ultimately making decisions on them.
Graphics are utilized heavily in FBMU district code to help clarify the written standards.
D. How are building additions and remodels applied? For building additions, remodels, and site improvements, three different thresholds have been established to gauge how the standards herein are applied to such projects.
1. Level I improvements include all exterior remodels, building additions, and/or site improvements commenced within a three-year period (based on the date of applicable permit issuance) that affect the exterior appearance of the building/site and/or increase the building’s footprint by up to 25 percent. The requirement for such improvements is only that the proposed improvements meet the standards and do not lead to further nonconformance with the standards. For example, if a property owner decides to replace a building facade’s siding, then the siding shall meet the applicable exterior building material standards, but elements such as building articulation would not be required.
2. Level II improvements include all improvements commenced within a three-year period (based on the date of applicable permit issuance) that increase the building’s footprint by more than 25 percent, but not greater than 100 percent. All standards that do not involve repositioning the building or reconfiguring site development shall apply to Level II improvements. For example, if a property owner of an existing home (in a zone allowing a mixture of uses) wants to convert the home to an office and build an addition equaling 75 percent of the current building’s footprint, the following elements would apply:
a. The location and design of the addition/remodel shall be consistent with the block frontage provisions of SMC 17.32.060, except in cases where the existing building is set back too far from the street to physically allow for the addition’s conformance. In such cases, the building additions are allowed provided they do not increase any current nonconformity and generally bring the project closer into conformance with the standards;
b. Comply with applicable site design elements in SMC 17.32.070 such as vehicular and pedestrian connections, parking design, private open space, site edges, and service area design; and
c. Comply with all building design provisions of SMC 17.32.080, except architectural scale and materials provisions related to the existing portion of the building where no exterior changes are proposed. The entire building shall comply with building elements/details and blank wall treatment standards of SMC 17.32.080(C) and (E), respectively.
3. Level III improvements include all improvements commenced within a three-year period (based on the date of applicable permit issuance) that increase the building’s footprint by more than 100 percent. Such developments shall conform to all applicable standards.
E. How are development designs reviewed?
1. All development and redevelopment proposed in this zone shall apply for a general land use permit, to be processed in conformance with SMC Title 14. A general land use permit shall be obtained in advance of or concurrent with the process of obtaining a building permit.
2. For Level I improvements, development design review shall be conducted by staff to evaluate consistency with this chapter before issuing approval, providing the proposed development has complied with all other requirements of the building code and ordinances of the city.
3. For Level II and Level III improvements, design review shall be conducted by the city design review board as defined under Chapter 17.80 SMC, preceded by provision of a staff report on the proposed development for consistency with this and other SMC chapters, as applicable. (Ord. 1172 § 2, 2016).
17.32.060 Block frontages.
A. Purpose.
1. To provide standards that will help to reinforce existing and desired development patterns intended to implement the comprehensive plan;
2. To design sites and orient buildings with an emphasis on character and creating a comfortable walking environment; and
3. To provide standards that recognize the need for a hierarchy of streets and block frontages.
B. Community Design Framework Map. Figure 17.32.060(B) below identifies the block frontage designations for all streets within the FBMU zone (note that these standards only apply to streets within the FBMU zone). Subsection C of this section describes the standards for each designation.
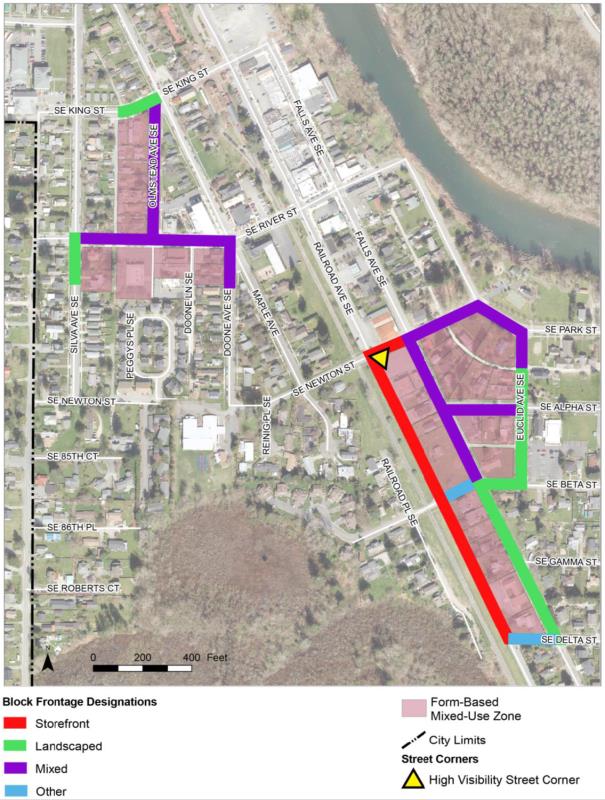
Figure 17.32.060(B). Community design framework map for the FBMU zone.
C. Block Frontages and Standards. The chart below summarizes some of the key standards for each of the four designated block frontage types. For detailed provisions, review the specific standards for each of the block frontage types set forth below.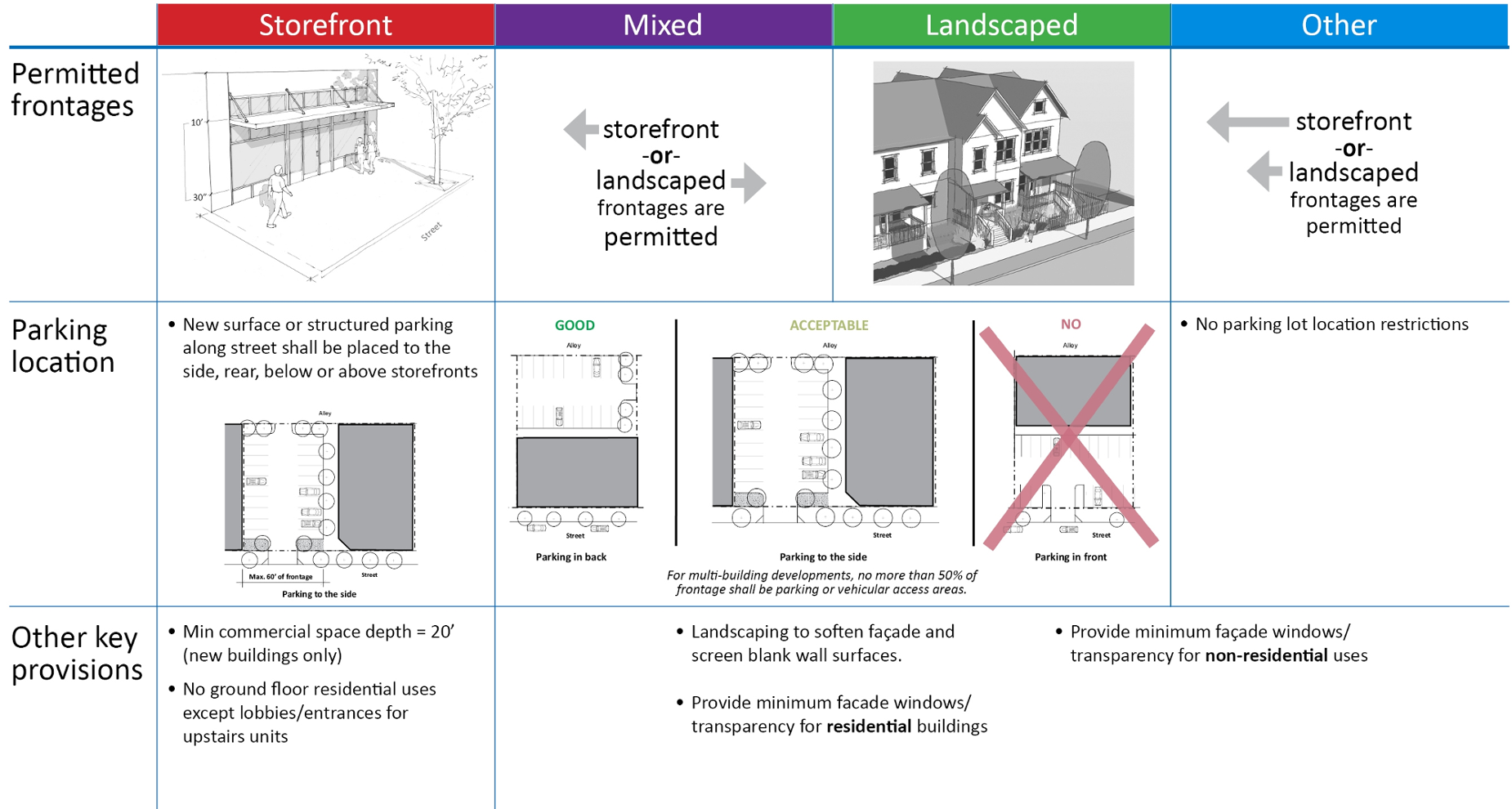
Figure 17.32.060(C). Summary of block frontage standards.
1. Storefront Block Frontage.
a. Description/Intent. Storefront block frontages are intended to be the most vibrant and activated shopping and dining areas within the city. They include continuous storefronts placed along the sidewalk edge with small scale shops and/or frequent business entries.
b. Vision.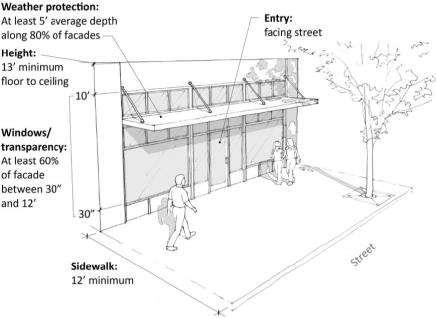
Figure 17.32.060(C)(1). Storefront vision and standards.
c. Storefront Block Frontage Standards.
|
Element |
Standards |
Examples and Notes |
|---|---|---|
|
Ground floor: |
|
Note building location (adjacent to sidewalk), entry (facing street), and transparency (more than 60% of ground floor facade between 30" and 10' above sidewalk level). |
|
• Land use |
Nonresidential, except for lobbies associated with residential or hotel/motel uses on upper floors. See SMC 17.55.020 for details. |
|
|
• Floor to ceiling height |
13' minimum (applies to new buildings only). |
|
|
• Retail space depth |
20' minimum (applies to new buildings only). |
|
|
Building placement |
At front property line/back edge of sidewalk. Additional setbacks are allowed for widened sidewalks, street trees, or pedestrian-oriented space (see SMC 17.32.070(C)(2)). |
|
|
Building entrances |
Must face the street. For corner buildings, entrances may face the street corner. For uses that front on multiple block frontage types, see additional standards in this section under subsection (C)(5) of this section, Properties Fronting on Multiple Streets/Frontage Designations. |
|
|
Facade transparency |
At least 60% of ground floor between 30" and 10' above the sidewalk. ➲ For multistory buildings, windows shall be provided on all floors of the facade. |
|
|
Weather protection |
Weather protection at least 5' in average depth along at least 80% of facade.➲ Weather protection shall have 8 – 15' vertical clearance over the sidewalk. Retractable awnings may be used to meet these requirements. |
|
|
Parking and driveways |
New surface and structured parking areas (ground floor) shall be placed to the side or rear of structures and are limited to 60' of street frontage. ➲ No driveway access off of a state highway shall be allowed. Provide a 6' buffer of Type IV landscaping (see SMC 17.70.060) between the street and off-street parking areas. ➲ Interior parking areas shall meet parking lot landscaping standards of SMC 17.70.090. |
|
|
Sidewalk width, lighting and trees |
Street tree planting shall conform with SMC 17.70.080. The total sidewalk width shall be 12' minimum, 16' preferred, between curb edge and storefront (area includes clear/buffer zone with street trees in grates) OR established historic pattern (whichever is more) plus pedestrian-scale, full cut-off street lights as approved by the city and trees every 30' on center. ➲ |
|
d. Departure Criteria. Departures to the above standards will be considered provided they meet the intent of the standards, plus the following special criteria:
i. Retail Space Depth. Reduced depths will be considered where the applicant can successfully demonstrate that the design and configuration of the space is viable for a variety of permitted retail uses.
ii. Facade Transparency. The design treatment of facade area between ground level windows provides visual interest to the pedestrian and mitigates impacts of any blank wall areas. Reduced transparency percentages will be considered where the applicant can successfully demonstrate that the design and configuration of the facade provides design features of equivalent or better pedestrian interest, such as trellises, artwork, or changes in materials. No less than 40 percent of the facade between 30 inches and 10 feet above the sidewalk may be approved with a departure.
iii. Weather Protection. Other design treatments provide equivalent weather protection benefits.
iv. Parking Location. There must be an acceptable trade-off in terms of the amount and quality of storefront area that is integrated with the development and the applicable parking location departure. In addition, design features to successfully mitigate the visual impact of additional parking areas along designated storefront streets shall be provided.
2. Landscaped Block Frontage.
a. Description/Intent. The landscaped block frontage designation emphasizes landscaped frontages and clear pedestrian connections between the buildings and the sidewalk. This includes residential based streets and other streets in commercial/mixed use areas where special landscaped frontages are desired.
b. Vision.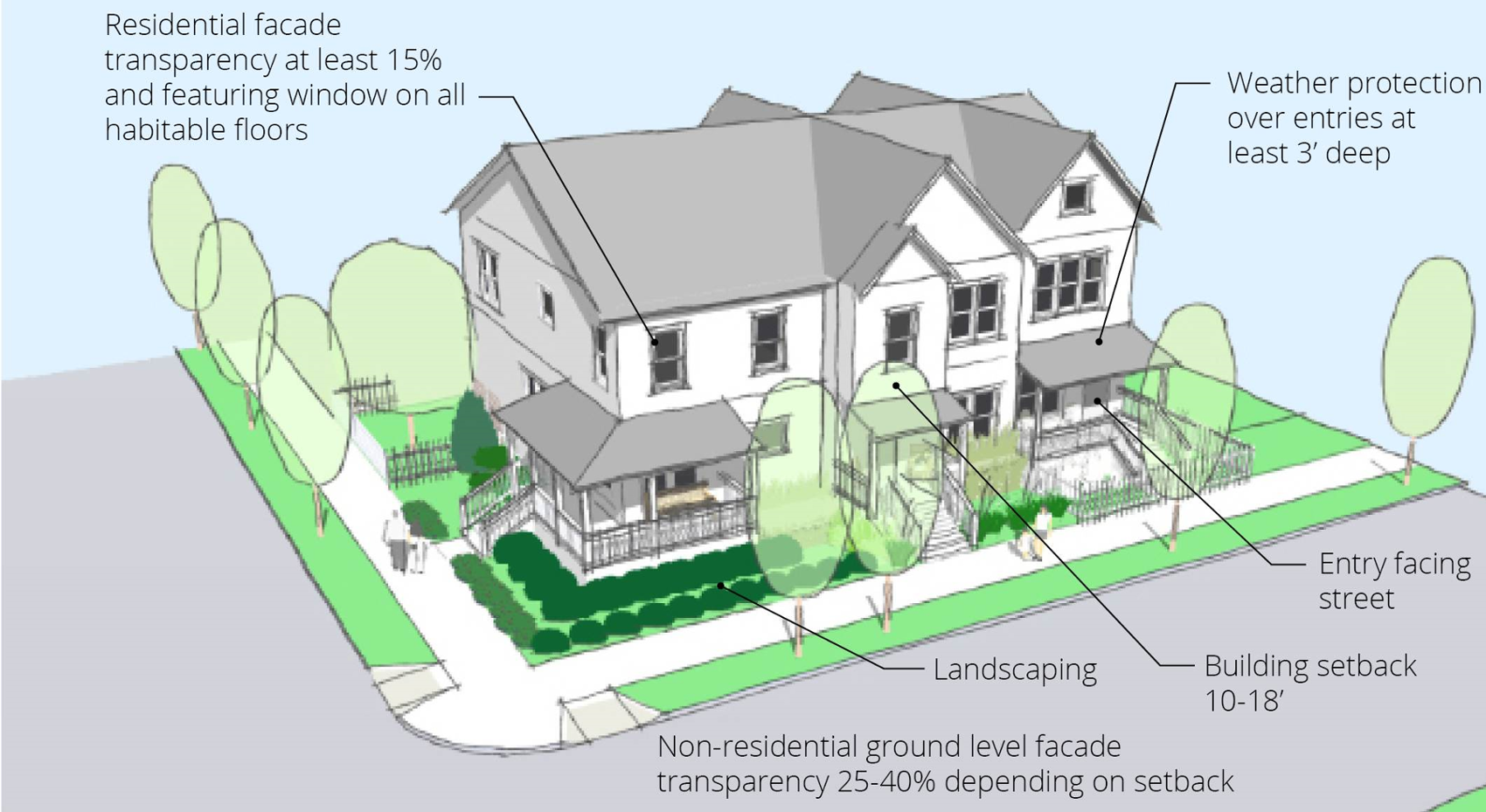
Figure 17.32.060(C)(2). Landscaped block frontage vision and key standards.
c. Landscape Block Frontage Standards.
|
Element |
Standards |
Examples and Notes |
|---|---|---|
|
Ground floor: |
|
|
|
• Land use |
See SMC 17.55.020 for details. See SMC 17.32.040 for additional residential use provisions. |
|
|
• Ground floor height, residential uses. See SMC 17.32.040(B) for other residential provisions. |
Elevate between 2' to 5' above the sidewalk level, except for designated ADA accessible units. |
|
|
Building placement |
10' minimum setback from the sidewalk is required. Maximum building setbacks shall be 18'. ➲ |
|
|
Building entrances |
Building entrances shall be visible and directly accessible from the street. For uses that front on multiple block frontage types, see additional standards in this section under subsection (C)(5) of this section, Properties Fronting on Multiple Streets/Frontage Designations. |
|
|
Facade transparency |
For nonresidential uses (ground floor), at least 25% of the ground floor between 4 – 8' above the sidewalk. ➲ For residential uses, at least 15% of the entire facade (all vertical surfaces generally facing the street). ➲ Windows shall be provided on all habitable floors of the facade. |
Facade transparency – residential building example. |
|
Weather protection |
Provide weather protection at least 3' deep over primary business and residential entries. |
|
|
Parking and driveways |
Parking shall be placed to the side, rear, below or above uses. For multi-building developments, surface and structured parking areas (ground floor) are limited to no more than 50% of the street frontage. ➲ Private or shared garage entries shall occupy no more than 50% of facade width. Provide a 6' buffer of Type IV landscaping (see SMC 17.70.060) between the street and off-street parking areas. ➲ Interior parking areas shall meet parking lot landscaping standards of SMC 17.70.090. New parking structures shall feature landscaped setbacks at least 10' in width. ➲ |
|
|
Landscaping |
The area between the street and building shall be landscaped in conformance with Chapter 17.70 SMC, provide pedestrian-oriented space (see SMC 17.32.070(C)(2)), and/or private porch or patio space. For setbacks adjacent to buildings with windows, provide low level landscaping that maintains views between the building and the street. Also provide plant materials that screen any blank walls and add visual interest at both the pedestrian scale and motorist scale. For extended wall areas, provide for a diversity of plant materials and textures to maintain visual interest from a pedestrian scale. |
Example of low level landscaping that screens foundation walls, provides visual interest, and maintains views from dwelling units to the street. |
|
Sidewalk width, lighting and trees |
Street tree planting shall conform with SMC 17.70.080. Sidewalks shall have a 6' minimum width with a minimum 5' planting strip, except where storefront buildings are proposed, in which case sidewalks shall meet storefront block frontage standards above. |
|
d. Departure Criteria. Departures to the above standards will be considered provided they meet the intent of the standards, plus the following special criteria:
i. Retail Space Depth. Reduced depths will be considered where the applicant can successfully demonstrate that the design and configuration of the space is viable for a variety of permitted retail uses.
ii. Maximum Setback. Increased setbacks will be allowed whereby design treatments are added to enhance the connection of the building to the street. Examples include clear pedestrian connection between the building and the street and/or use of the setback area as pedestrian-oriented space (see SMC 17.32.070(C)(2)) or semi-private yard space for residents.
iii. Facade Transparency. The design treatment of facade and/or landscaping elements provide visual interest to the pedestrian and mitigates impacts of any blank wall areas. Up to a 50 percent reduction in the minimum amount of window transparency may be approved with a departure.
iv. Parking Location. Corner lots and unusual lot shapes warrant some flexibility to the standards herein provided design treatments are included that minimize visual impacts of parking areas on the streetscape.
3. Mixed Block Frontage.
a. Description/Intent. The mixed block frontage designation serves areas that accommodate a mixture of ground floor uses and allows a diversity of development frontages provided they contribute to the visual character of the street and enhance the pedestrian environment.
b. Vision.
|
|
OR |
|
|
Storefront |
|
Landscaped Frontage |
Figure 17.32.060(C)(3)(b). Mixed block frontage options and standards.
c. Mixed Block Frontage Standards. Development and redevelopment proposals must conform with either the storefront frontage standards or the landscaped frontage standards, save for the following modifications:
|
Element |
Standards |
Examples and Notes |
|---|---|---|
|
Facade transparency • Generally, the amount of transparency of facades depends on the use and setback from the street. |
Any storefront buildings on these block frontages must meet the storefront block frontage transparency standards above. ➲ Other buildings with nonresidential uses on the ground floor within 10 feet of sidewalk, at least 40% of the ground floor between 4 – 8 feet above the ground level surface. ➲ Other buildings with nonresidential uses on the ground floor within 20 feet of the sidewalk, at least 25% of the ground floor between 4 – 8 feet above the ground level surface. ➲ Residential buildings, at least 15% of the entire facade (all vertical surfaces generally facing the street). ➲ Windows shall be provided on all floors of the facade. |
Facade transparency – residential building example. |
d. Departure Criteria. Departures to the above standards will be considered provided they meet the intent of the standards, plus the following special criteria:
i. Maximum Setback. The city will consider the current and planned context of the site (based on adopted plans) to determine whether greater setbacks would negatively impact the character of the area and the spatial definition of the street.
ii. Minimum Setback. For residential uses, provide design treatments that create an effective transition between the public and private realm. This could include a stoop design or other similar treatments that utilize a low fence, retaining wall, and/or hedge along the sidewalk.
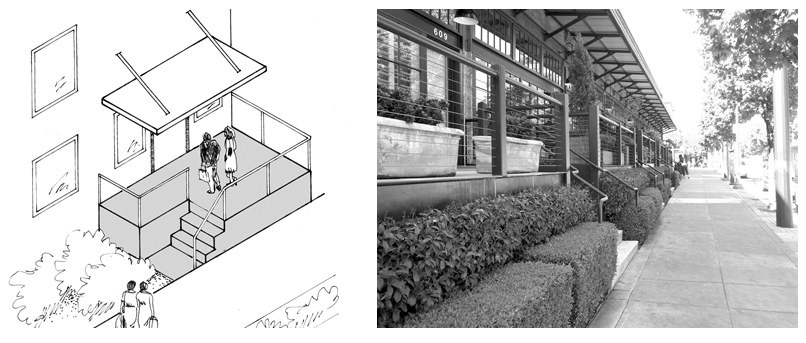
Figure 17.32.060(C)(3)(d). Stoop examples.
iii. Facade Transparency. The design treatment of facade area between ground level windows provides visual interest to the pedestrian and mitigates impacts of any blank wall areas. Reduced transparency percentages will be considered where the applicant can successfully demonstrate that the design and configuration of the facade provides design features of equivalent or better pedestrian interest, such as trellises, artwork, or changes in materials. Up to a 50 percent reduction in the minimum amount of window transparency may be approved with a departure.
iv. Weather Protection. Other design treatments provide equivalent weather protection benefits.
v. Parking Location. Corner lots and unusual lot shapes warrant some flexibility to the standards herein provided design treatments are included that minimize visual impacts of parking areas on the streetscape.
4. Other Block Frontage.
a. Description/Intent. All other block frontages in nonresidential and mixed use zones that are not designated in community design framework maps are provided with greater flexibility with regards to the design of development frontages. These block frontages include a combination of side streets (where most uses often front on other adjacent streets), service-oriented streets (often characterized by industrial or service types of uses), and heavy arterial streets. While there is greater flexibility in the amount of transparency of facades and the location of surface and structured parking, design parameters are included to ensure that development frontages along these streets provide visual interest at all observable scales and meet the design objectives of the city.
b. Other Block Frontage Standards.
|
Element |
Standard |
Examples and Notes |
|---|---|---|
|
Ground floor: |
|
|
|
• Land use |
See SMC 17.55.020 for details. |
|
|
• Ground floor height, residential uses. See 17.32.040(B) for other residential provisions. |
Elevate between 2' to 5' above the sidewalk level, except for designated ADA accessible units. |
|
|
Building placement |
Where allowed in the applicable zoning district, buildings may be placed up to the sidewalk edge provided storefront block frontage standards above are met (except where otherwise noted herein). The minimum street setback for buildings with ground floor residential uses is 10'; the maximum is 18'. ➲ Covered or uncovered porches may project up to 6' into the front setback. |
|
|
Building entrances |
Building entrances facing the street are encouraged. At a minimum, at least one building entry visible and directly accessible from the street is required. Where buildings are set back from the street, pedestrian connections are required from the sidewalk. |
|
|
Facade transparency |
For storefronts, at least 60% of ground floor between 30" and 10' above the sidewalk is required. ➲ Other buildings with nonresidential uses on the ground floor within 10' of sidewalk, at least 30% of the ground floor between 4 – 8' above the sidewalk. ➲ Other buildings, at least 10% of the entire facade (all vertical surfaces generally facing the street). ➲ |
Facade transparency – residential building example. |
|
Weather protection |
At least 3' deep over primary business and residential entries. |
|
|
Parking location |
There are no parking lot location restrictions, except that a 6' buffer of Type IV landscaping (see SMC 17.70.060) is required between the street and any off-street parking areas. Interior parking areas shall meet parking lot landscaping standards of SMC 17.70.090. |
|
|
Landscaping |
The area between the street and building shall be landscaped in conformance with Chapter 17.70 SMC, provide pedestrian-oriented space (see SMC 17.32.070(C)(2)), and/or private porch or patio space. For setbacks adjacent to buildings with windows, provide low level landscaping that maintains views between the building and the street. Also provide plant materials that screen any blank walls and add visual interest at both the pedestrian scale and motorist scale. For extended wall areas, provide for a diversity of plant materials and textures to maintain visual interest from a pedestrian scale. |
Example of low level landscaping that screens foundation walls, provides visual interest, and maintains views from dwelling units to the street. |
|
Sidewalk width, lighting and trees |
Street tree planting shall conform with SMC 17.70.080. Sidewalks shall have a 5' minimum width with a minimum 5' planting strip, except where storefront buildings are proposed, in which case sidewalks and street tree requirements shall meet storefront block frontage standards above. |
|
c. Departure Criteria. Departures to the above standards will be considered provided they meet the intent of the standards, plus the following special criteria:
i. Minimum Setback. Provide design treatments that create an effective transition between the public and private realm. This could include a stoop design or other similar treatments that utilize a low fence, retaining wall, and/or hedge along the sidewalk.
ii. Facade Transparency. The design treatment of facade and/or landscaping elements provide visual interest to the pedestrian and mitigates impacts of any blank wall areas.
5. Properties Fronting on Multiple Streets/Frontage Designations. Where a property fronts onto multiple streets and frontage designations, each frontage shall comply with the applicable standard for the applicable block frontage designation, with the following exceptions/clarifications:
a. Where there is a conflict between frontage standards, below is the order of preference in terms of which provisions apply:
i. Storefront;
ii. Mixed;
iii. Landscaped;
iv. Other.
Items in subsections (C)(5)(b) through (e) of this section clarify how the order of preference works for particular frontage elements.
b. Building Location. For corner sites with landscaped block frontage on one street and storefront or mixed on another, a storefront building may wrap around the corner (on the landscaped block frontage side) for up to a half block width or no more than 120 feet (whichever is more). See Figure 17.32.060(C)(5) for an example.
c. Entrances. For corner sites, entrances on both streets are encouraged, but only one entrance is required. For corner sites with frontage on a storefront block frontage on one side, an entrance shall be placed on the storefront block frontage side. For corner sites with a mix of designations that do not include a storefront block frontage, the entry shall be placed on the order of preference identified in subsection (C)(5)(a) of this section. ➲ Departures will be considered provided the location and design of the entry and block frontage treatments are compatible with the character of the area and enhance the character of the street.
d. Transparency. For corner sites, at least one block frontage shall meet the applicable transparency standards (based on the order of preference in subsection (C)(5)(a) of this section). For the second block frontage, applicants are allowed a reduction in the minimum amount of transparency by 50 percent. For street corners with like designations on both frontages, buildings shall employ the full transparency on the dominant frontage (based on the frontage width or established neighborhood pattern).
e. Parking. Surface parking (including ground floor parking in a structure) adjacent to a street corner is not allowed, except:
i. Corner lots with nondesignated frontages (“other”) on both streets;
ii. Other combination of block frontages, except those with a storefront designation, via a departure and subject to the applicable departure criteria.
f. Access. For uses with streets fronting opposing sides of a parcel (i.e., streets on both the “front” and “back” of a parcel), as each frontage must comply with the applicable standard for the applicable block frontage designation, adequate pedestrian access pathways to the building entrance(s) must be provided from both streets. Alleys are excluded from this requirement.
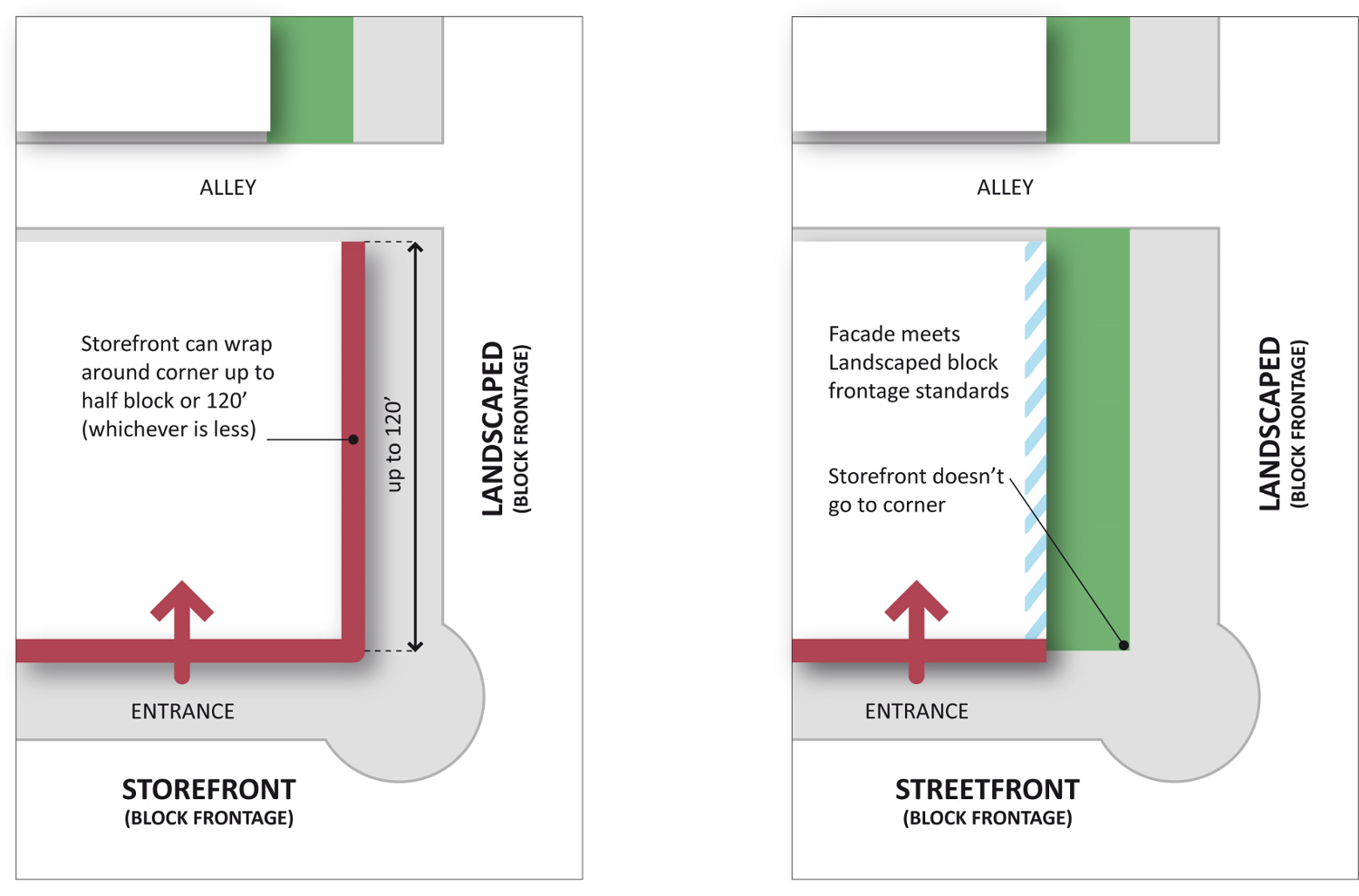
Figure 17.32.060(C)(5). Clarifying block frontage standards on street corners.
(Ord. 1172 § 2, 2016).
17.32.070 Site design.
A. Purpose. The purpose of this section is to provide guidance and parameters for the layout and design of site development features consistent with the goals and policies of the comprehensive plan.
B. Side Yard Design Options.
1. Intent. To provide design options for side yards that allow flexibility in site development while minimizing design and potential privacy impacts associated with residential uses.
2. Design Options. The following design options and standards apply to developments along side yards:
a. No setback is required for window-less fire walls. For such building walls greater than 50 feet in length and/or two or more stories in height, material and/or textural features shall be included to add visual interest to the wall.
b. A five-foot minimum setback is required for all other structures, except as noted in subsection (B)(2)(c) of this section.
c. A 15-foot setback is required for the portion of structures containing residential units with a sole solar access from the wall facing the applicable side or rear yard. For example, this standard would apply to internal, fully contained residential units proposed to only have windows only on the rear yard, or only on one side yard; it would not apply to internal units on a corner with windows on two or more sides of a building.
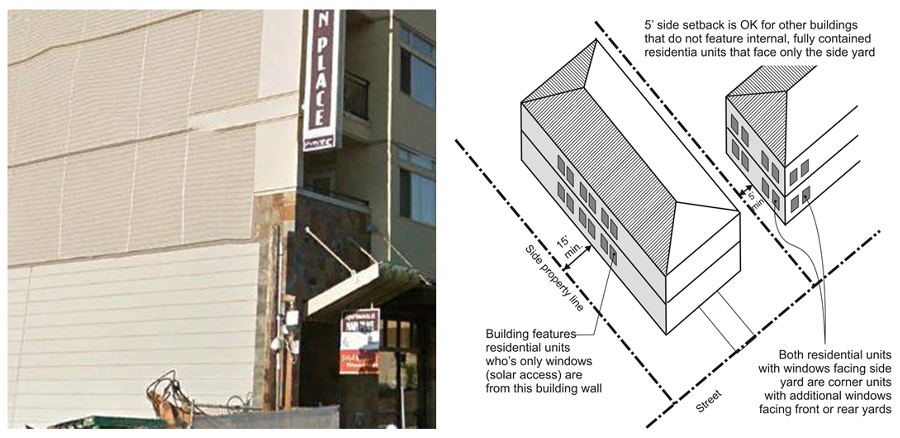
Figure 17.32.070(B). Left image illustrates a firewall with textural treatment. The right image illustrates that a minimum 15' side yard setback is required for buildings whose units feature their only solar access from the applicable side yard area.
C. Internal Open Space.
1. Intent.
a. To create open spaces that enhance the setting and character of commercial and residential uses.
b. To promote a variety of usable open spaces that enhance the livability of developments for residential use.
2. Pedestrian-Oriented Space. This is an alternative treatment for some of the landscaping required for various block frontage types under SMC 17.32.060(C). In order to qualify as a pedestrian-oriented space, the following provisions shall be met:
a. Sidewalk area, where widened beyond minimum requirements, shall count as pedestrian-oriented open space. The additional sidewalk area may be used for outdoor dining and temporary display of retail goods. The standards below shall not apply to sidewalks, where used as usable open space;
b. All of the following design elements are required for pedestrian-oriented open space:
i. Spaces shall be physically and visually accessible from the adjacent street or major internal vehicle or pedestrian route and positioned in areas anticipated to have significant pedestrian traffic to provide interest and security (such as adjacent to a building entry).
ii. Paved walking surfaces of either concrete or approved unit paving.
iii. Pedestrian-scaled lighting (no more than 14 feet in height) at a level averaging at least two foot candles throughout the space. Lighting may be on-site or building-mounted lighting. All proposed light fixtures must be full cut-off.
iv. At least three feet of seating area (bench, ledge, etc.) or one individual seat per 60 square feet of plaza area or open space. This provision may be relaxed or waived where there are provisions for movable seating that meet the intent of the standard.
v. Landscaping that adds visual or seasonal interest to the space.
c. The following features are encouraged in pedestrian-oriented space:
i. Pedestrian amenities such as a water feature, drinking fountain, and/or distinctive paving or artwork.
ii. Provide storefronts or other pedestrian-oriented facades on some or all buildings facing the space.
iii. Consideration of the sun angle at noon and the wind pattern in the design of the space.
iv. Transitional zones along building edges to allow for outdoor eating areas and a planted buffer.
v. Weather protection, especially weather protection that can be moved or altered to accommodate conditions.
d. All of the following features are prohibited within pedestrian-oriented space:
i. Asphalt or gravel pavement, except where continuous gravel or asphalt paths intersect with the space.
ii. Adjacent chain link fences.
iii. Adjacent unscreened blank walls.
iv. Adjacent dumpsters or service areas.
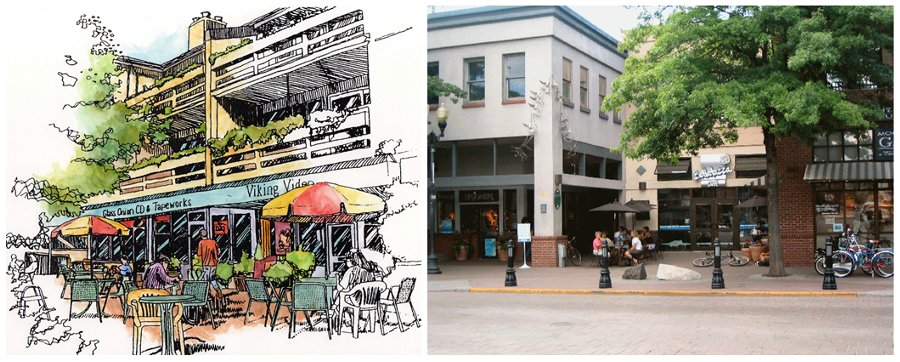
Figure 17.32.070(C)(2). Pedestrian-oriented space examples.
3. Open Space Requirements for Multifamily Uses. Apply to all developments proposing more than one living unit per parcel, with the exception of approved accessory dwelling units (ADUs). A minimum of 200 square feet of internal open space is required for each unit of proposed multifamily uses (not applicable to ADUs). The required open space may be provided in a combination of the following ways:
a. One hundred percent of the required open space may be in the form of common open space available to all residents and meeting the requirements of subsection (4)(a) of this section. Common open space may be in the form of courtyards, front porches, patios, play areas, gardens or similar spaces.
b. One hundred percent of the required open space may be provided by private porch and/or yard space. Such yard space may be located on the side or rear yard provided no dimension is less than 10 feet. Surplus yard space for one dwelling unit may not be counted for another unit unless both units have direct access to the space.
c. Up to 50 percent of the required open space may be provided by private or common balconies meeting the requirements of subsection (C)(4)(b) of this section.
4. Multifamily Open Space Design Criteria.
a. Common open space includes landscaped courtyards or decks, front porches, gardens with pathways, children’s play areas, or other multi-intent recreational and/or green spaces. Special requirements and recommendations for common open spaces include all of the following:
i. Required setback areas shall not count towards the open space requirement unless they are portions of a space that meets the dimensional and design requirements herein;
ii. Space shall be large enough to provide functional leisure or recreational activity. To meet this requirement, no dimension shall be less than 15 feet in width (except for front porches, which must be at least eight feet in width to qualify);
iii. Spaces (particularly children’s play areas) shall be visible from at least some dwelling units and positioned near pedestrian activity;
iv. Spaces shall feature paths, landscaping, seating, full cut-off lighting and other pedestrian amenities to make the area more functional and enjoyable;
v. Individual entries may be provided onto common open space from adjacent ground floor residential units, where applicable. Small, semi-private open spaces for adjacent ground floor units that maintain visual access to the common area are encouraged to enliven the space. Low walls or hedges (less than three feet in height) are encouraged to provide clear definition of semi-private and common spaces;
vi. Separate common space from ground floor windows, automobile circulation, service areas and parking lots with landscaping, low level fencing, and/or other treatments that enhance safety and privacy (both for common open space and dwelling units); and
vii. Stairways, stair landings, above grade walkways, balconies and decks shall not encroach into minimum required common open space areas. An atrium roof covering may be built over a courtyard to provide weather protection provided it does not obstruct natural light inside the courtyard. Front porches are an exception.
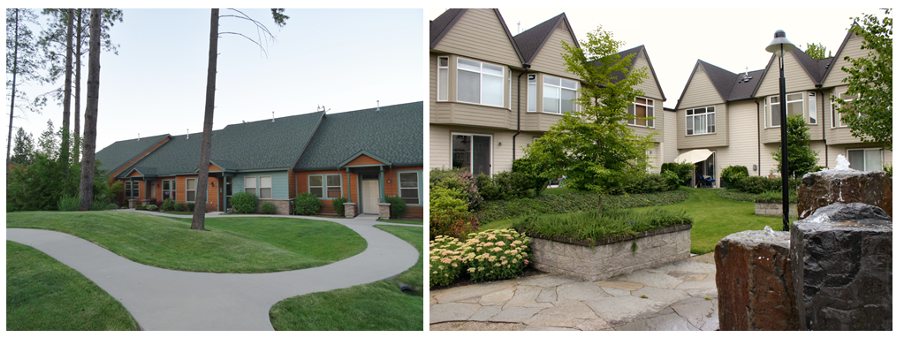
Figure 17.32.070(C)(4). Common open space examples.
b. Private Balconies and Decks. Such spaces shall be at least 35 square feet, with no dimension less than four feet, to provide a space usable for human activity. The space shall meet ADA standards. This standard also applies to individual front porches if counted toward townhouse open space requirements.
D. High Visibility Street Corners and Gateway Sites.
1. Intent.
a. To enhance the character and identity of Snoqualmie.
b. To enhance the pedestrian environment at street corners.
2. Street Corner Treatments. All development proposals located at designated high visibility street corners and gateway sites shall include at least one of the design treatments described below:
a. Locate a building on the street corner (preferably with a corner entry) and integrate special design features that accentuate the street corner. Examples could include a cropped building corner, turret, distinctive canopy, or other distinctive features.
b. Provide pedestrian-oriented space (designed per subsection (C)(2) of this section) at the corner leading directly to a building entry or entries.
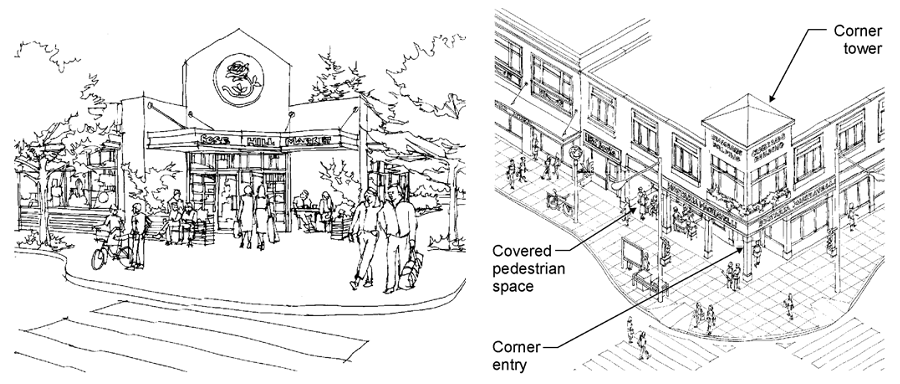
Figure 17.32.070(D)(2). Street corner building examples.
E. Service Area Location and Design.
1. Intent.
a. To minimize the potential negative impacts of service elements.
b. To encourage thoughtful siting of service elements that balance functional needs with the desire to screen negative impacts.
2. Service Element Location and Design. All developments shall provide a designated spot for service elements (refuse and disposal). Such elements shall meet all of the following requirements:
a. Service elements shall be located to minimize the negative visual, noise, odor, and physical impacts to the street environment, adjacent (on- and off-site) residents or other uses, and pedestrian areas.
b. The designated spot for service elements shall be paved.
c. Appropriate enclosure of the common trash and recycling elements shall be required. Requirements and considerations:
i. Service areas visible from the street, pathway, pedestrian-oriented space (see subsection (C)(2) of this section) or public parking area (alleys are exempt) shall be enclosed and screened around their perimeter by a durable wall or fence at least six feet high (except where these elements are stored in private garages). Developments shall use materials and detailing consistent with primary structures on site. Acceptable materials include brick, concrete block or stone.
ii. The sides and rear of the enclosure must be screened with a mix of plantings sufficient to screen 50 percent of the wall in visible locations (i.e., visible from the street, residential units, parking areas, walkways) within two years in a bed at least five feet deep to soften the views of the screening element and add visual interest.
iii. Collection points shall be located and configured so that the enclosure gate swing does not obstruct pedestrian or vehicle traffic, or does not require that a hauling truck project into any public right-of-way.
iv. Preferably, service enclosures are integrated into the building itself.
d. Utility Meters, Electrical Conduit, and Other Service Utility Apparatus. These elements shall be located and/or designed to minimize their visibility to the public. Project designers are strongly encouraged to coordinate with applicable service providers early in the design process to determine the best approach in meeting these standards. If such elements are mounted in a location visible from the street, pedestrian pathway, common open space, or shared auto courtyards, they shall be screened with vegetation or by architectural features.
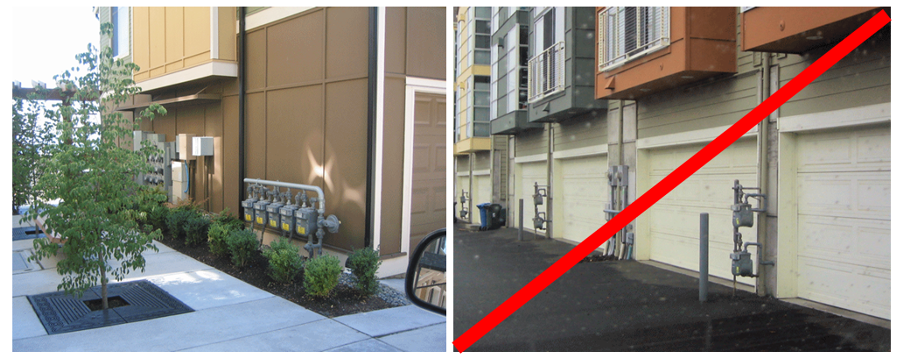
Figure 17.32.070(E)(2)(d). Good and bad utility meter configurations. The examples on the left are consolidated and somewhat screened by landscaping elements, whereas the right examples are exposed and degrade the character of these townhomes.
e. Rooftop Mechanical Equipment. All rooftop mechanical equipment shall be organized, proportioned, detailed, screened, landscaped (with decks or terraces) and/or colored to be an integral element of the building and minimize visual impacts from the ground level of adjacent streets and properties. Screening features shall utilize similar building materials and forms to blend with the architectural character of the building.
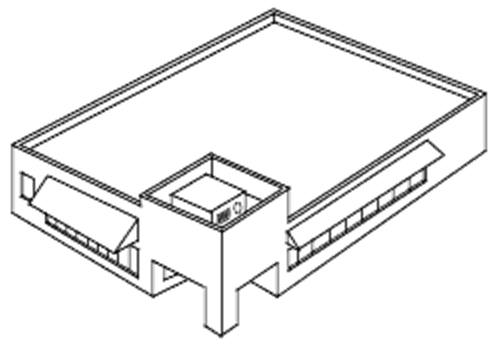
Figure 17.32.070(E)(2)(e). Example of screening rooftop mechanical equipment.
F. Accessory Dwelling Units.
1. Intent. To encourage the development of accessory dwelling units (ADUs) in residential.
2. ADU Location and Design. ADUs shall comply with the design requirements of this chapter as they pertain to the principal unit on a parcel, but no additional restrictions exceeding those required for the principal dwelling unit shall be required. (Ord. 1279 § 3 (Exh. A), 2023; Ord. 1172 § 2, 2016).
17.32.080 Building design.
A. Purpose. The purpose of this section is to provide guidance and parameters for the design of buildings throughout the FBMU zone that meet the following objectives:
1. Design buildings that respond to the unique context of the site, including frontage/ground floor design, building massing and orientation, and site environmental conditions.
2. Design buildings that address the street and create a pedestrian-friendly environment.
3. Utilize building materials that convey a sense of quality and permanence.
B. Building Massing and Articulation.
1. Intent. To employ facade articulation techniques that reduce the perceived scale of large buildings and add visual interest.
2. Storefronts and other buildings with nonresidential uses on the ground floor shall include articulation features every 30 feet (maximum) to create a pattern of small storefronts. At least three of the following features shall be employed at intervals no greater than 30 feet:
a. Window fenestration patterns and/or entries.
b. Use of weather protection features.
c. Use of vertical piers/columns (must project from the main wall at least a half inch to provide a sense of depth).
d. Change in roofline as defined in subsection (B)(6) of this section.
e. Change in building material or siding style.
f. Vertical elements such as a trellis with plants, green wall, or art element.
g. Providing vertical building modulation of at least 12 inches in depth if tied to a change in roofline modulation or a change in building material, siding style, or color.
h. Other design techniques that effectively reinforce a pattern of small storefronts.
➲ Departures will be considered provided they meet the intent of the standards and the design criteria set forth in subsection (B)(4) of this section.
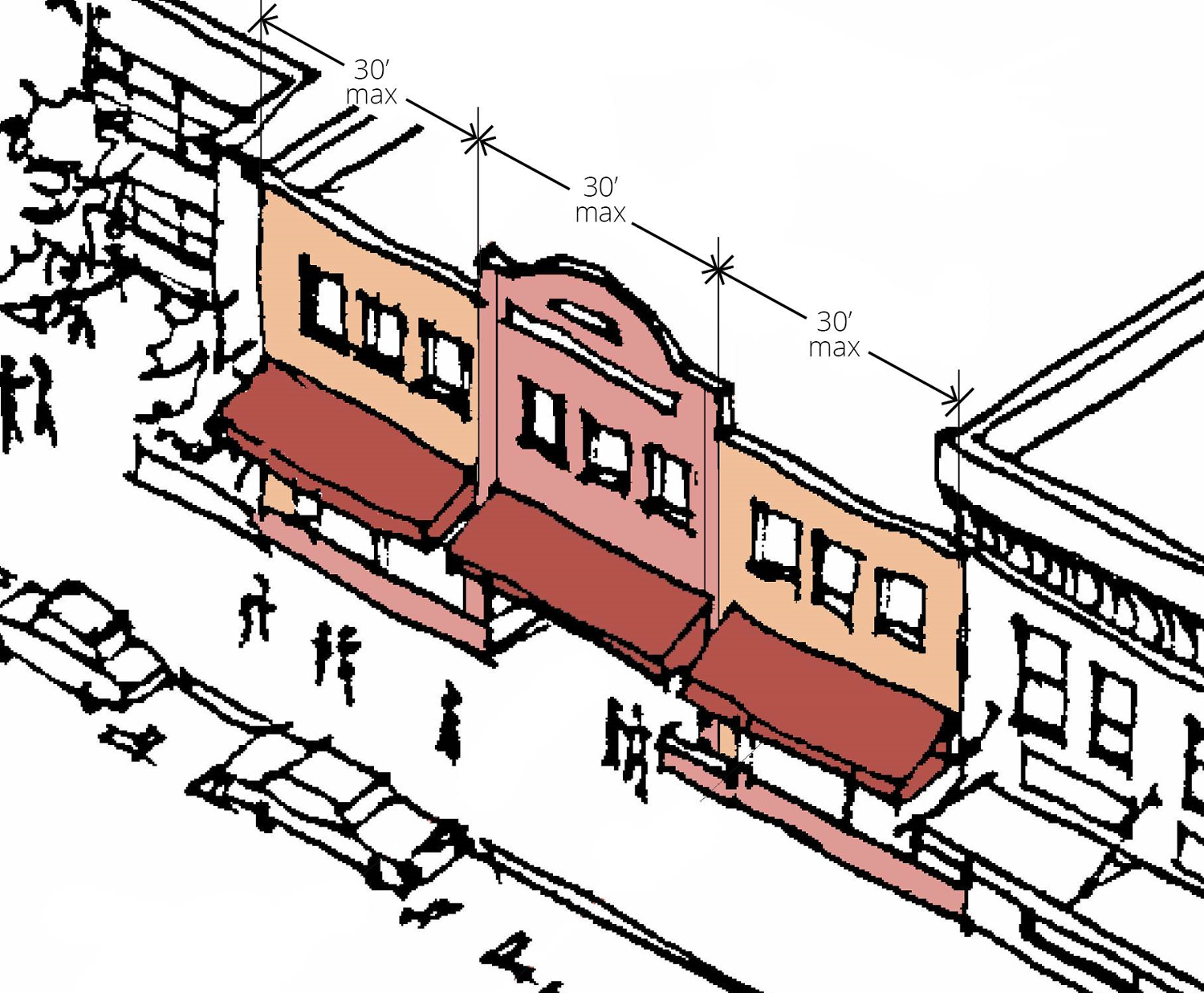
Figure 17.32.080(B)(2). Storefronts shall integrate articulation features at intervals of 30' or less. The left building uses five design features including a storefront window/entry pattern, separate awnings, vertical piers, change in building material, and roofline modulation. The right building uses storefront window/entry pattern, vertical piers, change in building material, and roofline modulation.
3. Multifamily buildings shall include articulation features at intervals that relate to the location/size of individual units within the building (or no more than every 30 feet) to break up the massing of the building and add visual interest and compatibility to the surrounding context. At least three of the following features shall be employed at intervals no greater than the unit interval or 30 feet (whichever is less):
a. Use of ground level windows and/or entry pattern;
b. Change in roofline as defined in subsection (B)(6) of this section;
c. Change in building material, siding style, and/or window fenestration pattern (on upper floors);
d. Providing vertical building modulation of at least 12 inches in depth if tied to a change in roofline modulation (as defined in subsection (B)(6) of this section) or a change in building material, siding style, or color. Balconies may be used to qualify for this option if they are recessed or projected from the facade by at least 18 inches. Juliet balconies or other balconies that appear to be tacked on to the facade will not qualify for this option unless they employ high quality materials and effectively meet the intent of the standards;
e. Vertical elements such as a trellis with plants, green wall, art element;
f. Other design techniques that effectively break up the massing at no more than 30-foot intervals.
➲ Departures will be considered provided they meet the intent of the standards and the design criteria set forth in subsection (B)(4) of this section.
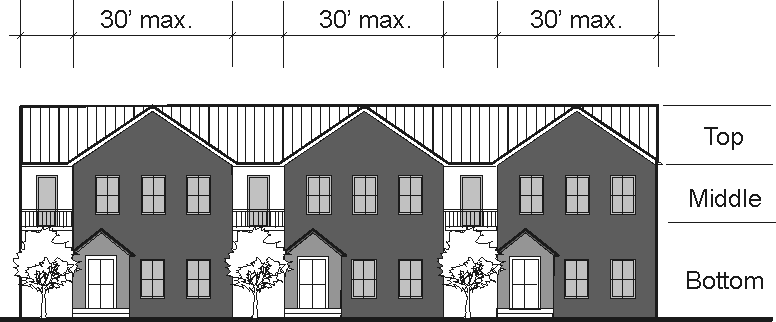
Figure 17.32.080(B)(3). Articulate multifamily facades at intervals of 30 feet or less. This building uses articulated window patterns, horizontal modulation, roofline modulation, and material/color changes.
4. ➲ Departure Criteria Associated with Articulation Standards. Proposed departures must meet the intent of the standards. The following criteria shall be considered in determining whether the proposed articulation departures meet the “intent”:
a. Consider the type and width of the proposed articulation treatment and how effective it is in meeting the intent given the building’s context.
b. Consider the applicable block frontage designation. Undesignated block frontages warrant more flexibility than block frontages designated as mixed or landscaped.
c. Consider the size and width of the building. Smaller buildings warrant greater flexibility than larger buildings.
d. Consider the quality of facade materials in concert with doors, windows, and other facade features and their ability to add visual interest to the street from a pedestrian scale and more distant observable scales.
5. Maximum Facade Width. For most buildings, small-scale articulation techniques (see subsections (B)(2) and (3) of this section) are sufficient to reduce the perceived scale of buildings, add visual interest, and contribute to the pedestrian environment. No one building may exceed 130 feet in length.
6. Roofline Modulation. In order to qualify as a facade articulation feature elsewhere in this subsection (B), rooflines must employ one or more of the following:
a. For flat roofs or facades with horizontal eave, fascia, or parapet, the minimum vertical dimension of roofline modulation is the greater of two feet or 0.1 multiplied by the wall height (finish grade to top of the wall) when combined with articulation techniques described above. Otherwise, the minimum vertical dimension of roofline modulation is the greater of four feet or 0.2 multiplied by the wall height.
b. A pitched roofline or gabled roofline segment of at least 20 feet in width. Buildings with pitched roofs must include a minimum slope of 5:12 and feature modulated roofline components at the interval required per the applicable standard above.
c. A combination of the above.

Figure 17.32.080(B)(6). Example proportions for adequate roofline modulation for flat (left image) and pitched (right image) roofs.
7. Cornice/Roofline Design. Buildings employing a flat roof shall integrate a roofline design that effectively terminates the building and adds visual interest. Consider modern interpretations of cornice lines and/or parapets. Figure 17.32.080(B)(7) below illustrates acceptable and unacceptable examples.

Figure 17.32.080(B)(7). Flat roofline examples.
C. Building Elements and Details.
1. Intent. To encourage the integration of design details and small scale elements into the building facades that are attractive at a pedestrian scale.
2. Facade Details – Nonresidential and Mixed Use Buildings. All nonresidential and mixed use buildings shall be enhanced with appropriate details. All new buildings and additions and buildings associated with Level II and III improvements (see SMC 17.32.050(D)) must employ at least one detail element from each of the three categories below for each facade facing a street or public space for each facade articulation interval (see subsection (B)(2) of this section). For example, a building with 120 feet of street frontage with a facade articulated at 30-foot intervals will need to meet the standards for each of the four facade segments below.
a. Window and/or Entry Treatment.
i. Display windows divided into a grid of multiple panes.
ii. Transom windows.
iii. Roll-up windows/doors.
iv. Other distinctive window treatment that meets the purpose of the standards.
v. Recessed entry.
vi. Decorative door.
vii. Other decorative or specially designed entry treatment that meets the intent of the standards.
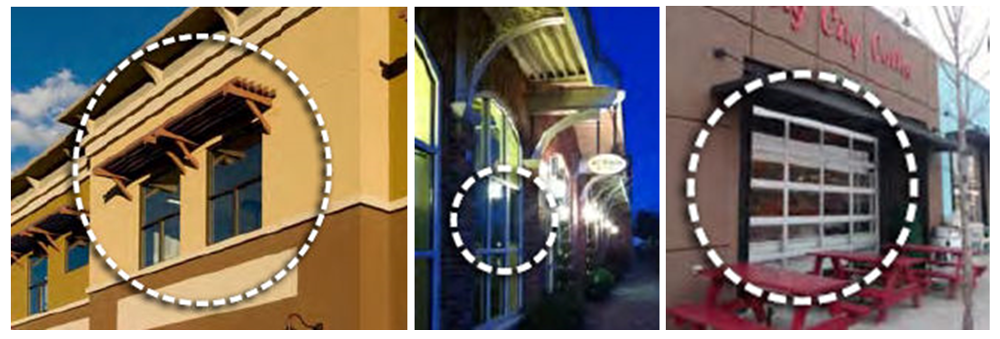
Figure 17.32.080(C)(2)(a). Example window/entry treatment details.
b. Building Elements and Facade Details.
i. Custom-designed weather protection element such as a steel canopy, cloth awning, or retractable awning.
ii. Decorative, custom hanging sign(s).
iii. Decorative building-mounted, full cut-off light fixtures.
iv. Bay windows, trellises, towers, and similar elements.
v. Other details or elements that meet the purpose of these standards.

Figure 17.32.080(C)(2)(b). Example building elements and facade details, including a steel canopy (left image), decorative brackets (second to left), retractable awning (second to right), and decorative lighting (far right).
c. Building Materials and Other Facade Elements.
i. Use of decorative building materials/use of building materials. Examples include decorative use of brick, tile, or stonework.
ii. Artwork on building (such as a mural) or bas-relief sculpture.
iii. Decorative bulkhead, pier, beltcourse, or other similar feature.
iv. Hand-crafted material, such as special wrought iron or carved wood.
v. Other details that meet the purpose of the standards. “Custom,” “decorative,” or “hand-crafted” elements referenced above must be distinctive or “one-of-a-kind” elements or unusual designs that require a high level of craftsmanship.
➲ Departures to the standards above will be considered provided the number, quality, and mix of details meet the intent of the standards.
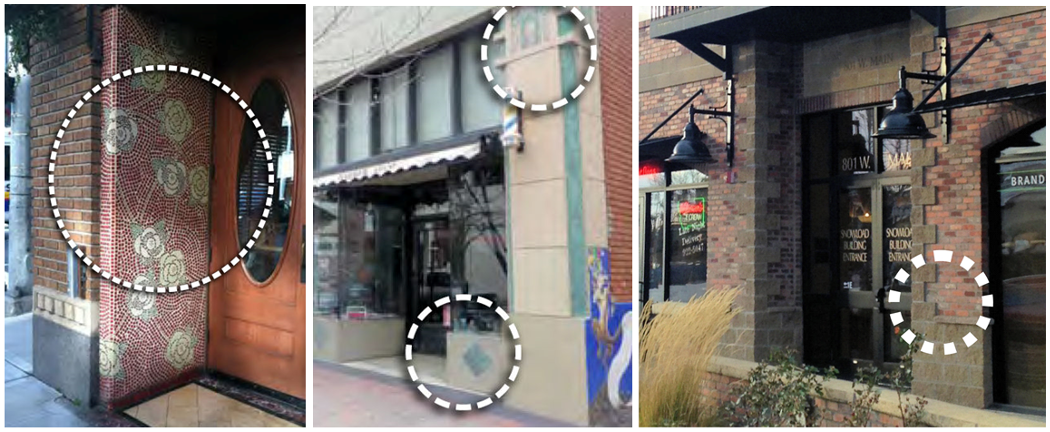
Figure 17.32.080(C)(2)(c). Example building materials and facade details, including decorative mosaic tile (left), decorative tilework and art/patterns (middle), and decorative use of masonry (right).
3. Window Design. Buildings shall employ techniques to recess or project individual windows above the ground level at least two inches from the facade or incorporate window trim at least four inches in width that feature color that contrasts with the base building color.

Figure 17.32.080(C)(3). Acceptable and unacceptable window examples.
D. Building Materials.
1. Intent. To encourage the use of durable high quality building materials that minimize maintenance cost and provide visual interest from the street.
2. Quality Building Materials. Building applicants are encouraged to use high quality durable materials, such as brick or stone. This is most important for the base of buildings, particularly for commercial and mixed use buildings where the facade is sited close to sidewalks.
3. Wood. Building applicants are encouraged to use wood as a primary facade material or as an accent or detail component due to the material’s historical precedent in the community. Generally, wood siding as a primary cladding material is appropriate for smaller residential or commercial buildings.
4. Special Conditions and Limitations for the Use of Concrete Block, Metal Siding, and Exterior Insulation and Finish System (EIFS) Cladding.
a. Concrete block (a.k.a. CMU) may be used as a secondary cladding material if it is incorporated with other permitted materials. ➲Alternative designs that use concrete block as the primary (but not the sole) cladding material will be considered provided the design incorporates a combination of textures and/or colors to add visual interest. For example, combining split- or rock-facade units with smooth blocks can create distinctive patterns. Figures 17.32.080(D)(4)(a) and (c) illustrates acceptable concrete block use/designs.
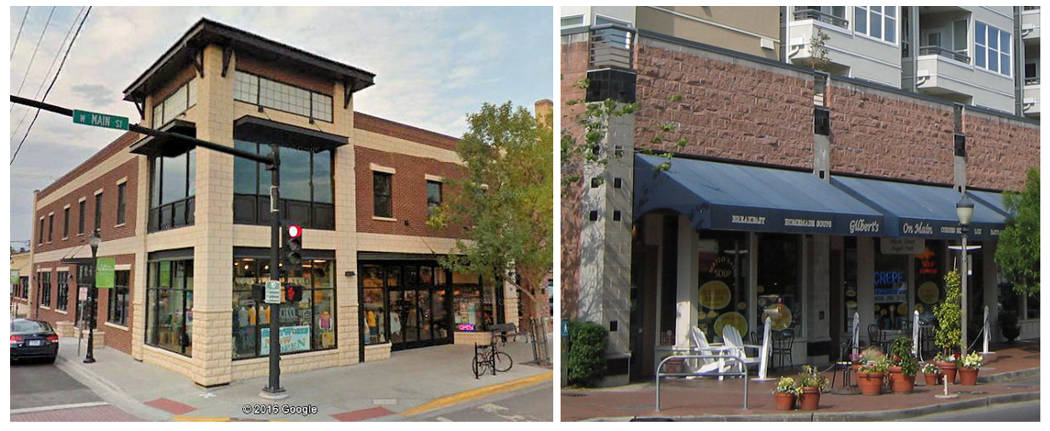
Figure 17.32.080(D)(4)(a). Acceptable concrete block use/design. In the left image, CMU is the primary cladding for the corner element, but secondary to brick on the main facades. The corner element uses a combination of decorative split-faced CMU closer to the sidewalk and smooth-faced CMU that is colored to look more like traditional white terra cotta tiles. The example on the right illustrates an acceptable departure example, as CMU is used as the primary cladding material. Note the use of split-facade CMUs above each of the awnings and coupled with the use of smooth-facade CMUs on the vertical columns (which employ black accent tiles for added interest). While not readily visible in this image, this building also features a decorative wooden bulkhead.
b. Metal siding may be used if it is incorporated with other permitted materials and it complies with the following:
i. It features visible corner molding and trim and does not extend lower than two feet above grade. Masonry, concrete, or other durable material must be incorporated between the siding and the ground plane.
ii. Metal siding shall be factory finished, with a matte, nonreflective surface.
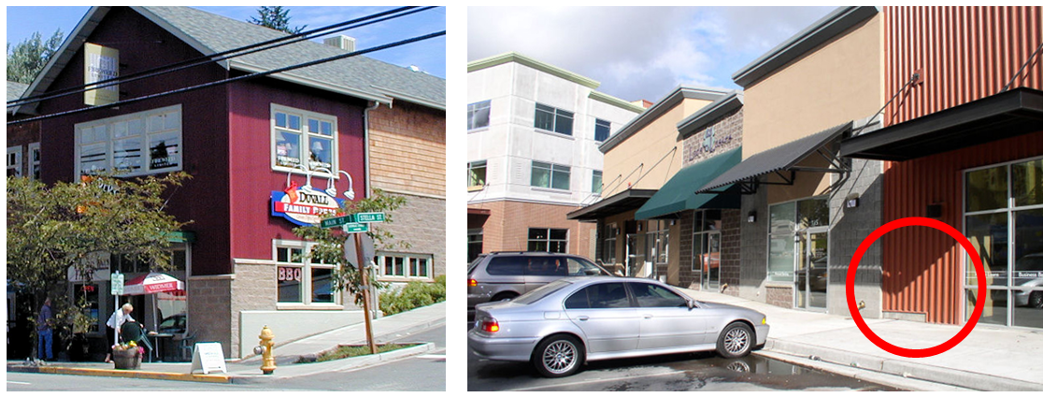
Figure 17.32.080(D)(4)(b). The left image uses concrete block at the base with metal siding above (acceptable). The right image (unacceptable) features metal siding all the way down to the sidewalk level.
c. Standards for the Use of Exterior Insulation and Finish System (EIFS). Such material/finishes may be used as a secondary cladding material if it is incorporated with other permitted materials and it complies with the following:
i. EIFS may not be used as the primary cladding for street facing facades.
ii. EIFS must be trimmed in wood, masonry, or other material and must be sheltered from extreme weather by roof overhangs or other methods.
iii. EIFS shall not extend below two feet above the ground plane. Concrete, masonry, or other durable material must be used for wall surfaces within two feet of grade to provide a durable surface where damage is most likely.
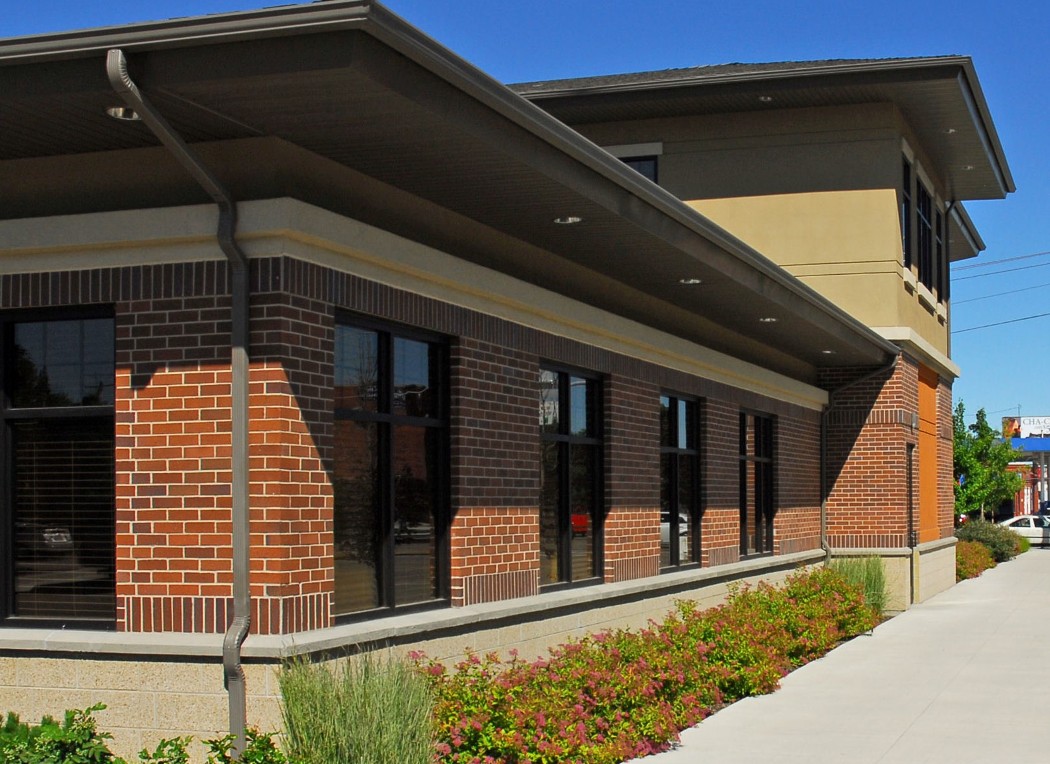
Figure 17.32.080(D)(4)(c). An example of EIFS used as a secondary cladding. Note the use of brick and decorative concrete block on the ground level and EIFS on the second floor. The window treatments visible on the second floor add depth and interest to the facade.
E. Blank Wall Treatments.
1. Intent.
a. To avoid untreated blank walls.
b. To retain and enhance the character of Snoqualmie’s streetscape.
2. Blank Wall Definition. A wall (including building facades and retaining walls) is considered a blank wall if it is over six feet in height, has a horizontal length greater than 15 feet and does not include a transparent window or door.
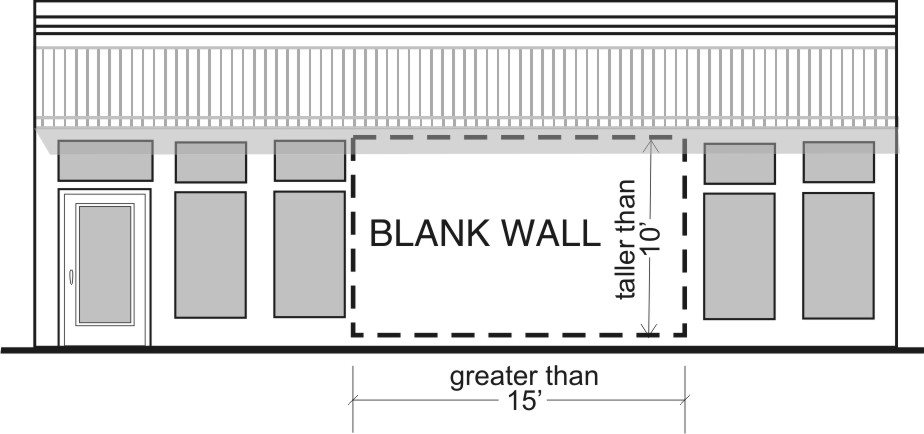
Figure 17.32.080(E)(2). Blank wall definition.
3. Untreated blank walls visible from a public street or pedestrian pathway are prohibited. Methods to treat blank walls can include:
a. Display windows at least 16 inches in depth to allow for changeable displays. Tack on display cases shall not qualify as a blank wall treatment.
b. Landscape planting bed at least five feet wide or a raised planter bed at least two feet high and three feet wide in front of the wall with planting materials that are sufficient to obscure or screen at least 60 percent of the wall’s surface within three years.
c. Installing a vertical trellis in front of the wall with climbing vines or plant materials.
d. Installing a mural as approved by the reviewing authority.
e. Special building detailing that adds visual interest at a pedestrian scale. Such detailing must use a variety of surfaces; monotonous designs will not meet the purpose of the standards.
For large visible blank walls, a variety of treatments may be required to meet the purpose of the standards.

Figure 17.32.080(E)(3). Acceptable and unacceptable blank wall treatments.
4. Firewalls along property lines are exempt from the above standards, but where they are visible to the public, they shall meet the provisions of SMC 17.32.070(B)(2)(a). (Ord. 1172 § 2, 2016).



