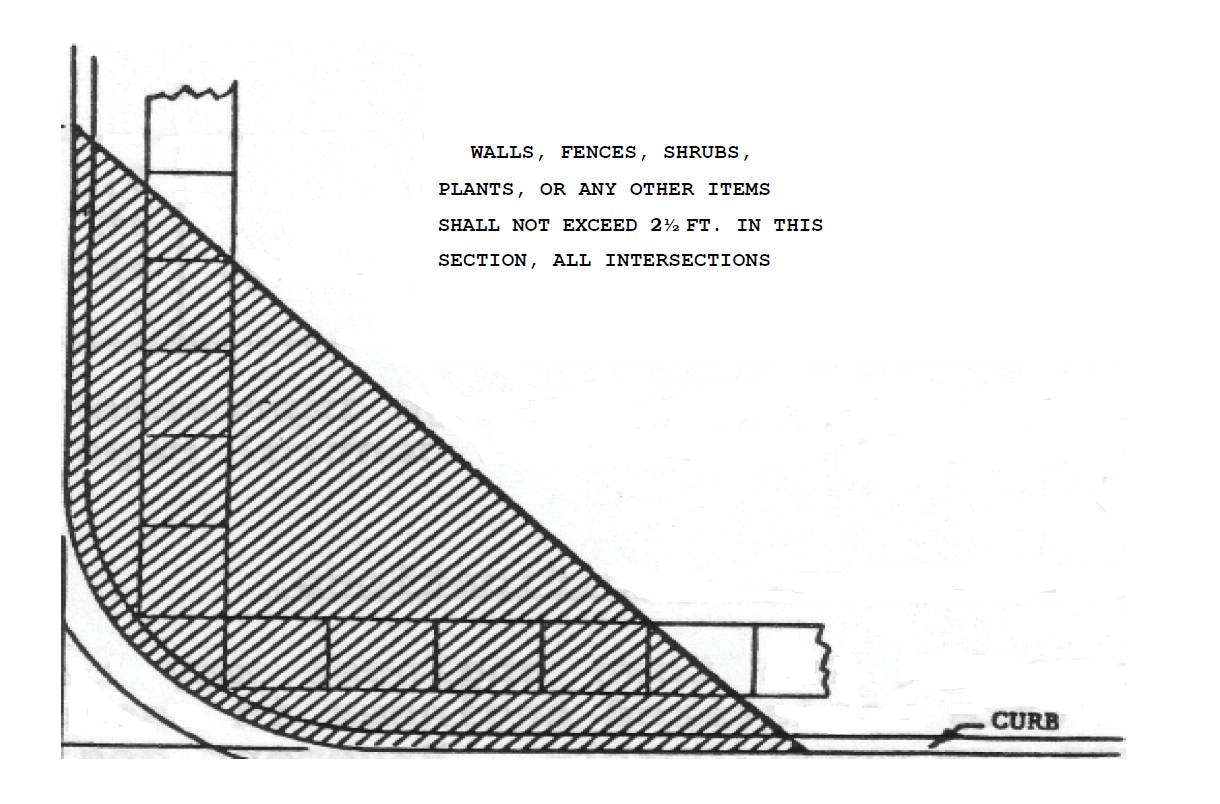Chapter 17.35
STREETS AND DRAINAGE
Sections:
17.35.010 Streets and drainage.
17.35.010 Streets and drainage.
(a) Street Grades and Widths.
|
Street Classifications |
Right-of-Way Width ft./m. |
Back to Back Curb Width ft./m. |
Allowable Maximum (%) |
Grade Minimum (%) |
|---|---|---|---|---|
|
Major arterial |
100/30.5 |
75/23 |
5 |
0.5 |
|
Minor arterial |
80/24.4 |
64/20 |
8 |
0.5 |
|
Collector streets |
60/18.3 |
40/12.2 |
10 |
0.5 |
|
Local streets |
60/18.3 |
40/12.2 |
10 |
0.5 |
|
Alleys (optional) |
20/6.1 |
|
|
|
|
Cul-de-sacs |
50/15.2 |
40/12.2 |
5 |
0.5 |
(b) Drainage Standards. The drainage improvements shall comply with the approved drainage and erosion control report (see WMC 17.05.090).
(c) Street Construction Specifications.
(1) Generally. The town engineer may request pavement designs by a state registered engineer in cases where subsurface conditions are questionable. Pavement designs, construction specifications and certification shall be submitted to the town engineer for approval.
(2) Minimum Pavement Design. The following general standards shall be minimum standards for streets:
|
Business or arterial streets. |
|
|---|---|
|
Wearing surface |
Seal coat and chips |
|
Pavement structure |
2 1/2" hot mix asphalted concrete |
|
Base course |
6" well graded base |
|
Residential streets. |
|
|
Wearing surface |
Seal coat and chips |
|
Pavement structure |
2" hot mix asphalted |
|
Base course |
6" well graded base |
(3) Minimum Curb and Gutter. The minimum curb and gutter section shall be as specified by the town engineer but in no event shall be less than two feet in width.
(4) Minimum Sidewalks. Sidewalks shall be placed in the configuration approved by the town engineer, but in no case shall they be less than 42 inches wide and four inches in thickness.
(5) Sight Distance. Obstruction to sight distances shall be minimized by maintaining all obstructions below the minimum level specified in the accompanying chart entitled “Sight Distance Requirements.”

[1996 Code § 7-105.]


