Chapter 19.08
REGULATIONS GOVERNING SIGNS AND STREET PARKING, THE PROVISION OF OFF-STREET PARKING
Sections:
19.08.012 Sign standards by district.
19.08.020 Provision of off-street parking.
19.08.025 Alaska’s Unfair Trade Practices and Consumer Protection Act.
19.08.010 Purpose.
A. Purpose. The purpose of this sign ordinance is to regulate the size, manner, and number of signs so as to protect the health, safety, welfare and aesthetics of the community. In order to protect the safety and health of the community, signs shall be regulated so as not to create traffic hazards or be confused with traffic control devices. Signs shall be designed, constructed, and maintained so as not to present an unsafe or injurious situation. In order to safeguard the welfare and aesthetics of the community, signs shall be controlled to offer an equitable means for business identification, while preventing visual pollution caused by overlarge, out-of-place, or cluttered signage, which is incompatible with goals of the community. In addition, signs located within the historic district shall be designed and constructed in accordance with historic district guidelines so as to protect the historic integrity of the district, and to preserve the historic district as an asset for the community.
B. Administration.
1. A sign permit approved by the building official is required in all districts in the municipality before any sign, except those specifically exempted, is erected, placed or constructed. Such a permit application may be considered as a part of a larger application or separately. Applications shall be filed with the permitting official on a form supplied by the municipality, accompanied by such fee as established by the borough assembly. The permit application shall include sign dimension, materials, placement, design, lettering and an elevation and plot plan showing where the proposed sign will be located on the building or lot, method of illumination, if any, and similar information.
2. Applications for signage within the historic district shall also be subject to initial review by the historic district commission to verify compliance with established historic district guidelines.
3. Relief from any of the provisions of this ordinance may be provided by a variance as prescribed under the Skagway Municipal Code.
4. If any section, subsection, sentence, clause, phrase, or portion of the ordinance codified herein is, for any reason, held invalid or unconstitutional by any court of competent jurisdiction, such portion shall be deemed a separate, distinct and independent provision, and such holding shall not affect the validity of the remaining portions thereof.
C. Exemptions. The following signs are exempt from regulation by this chapter, as long as they do not violate the general provisions.
1. Legal notices, traffic signs, information signs, or directional signs erected by government bodies.
2. Flags and insignias of any government except when displayed in connection with commercial promotion.
3. Signs not exceeding one (1) square foot in area and bearing only property numbers, post box numbers, or names or occupants of premises.
4. Signs required by law.
5. Real estate signs up to six (6) square feet which advertise the sale, lease, or rental of the property upon which they are placed.
6. Political signs of up to ten (10) square feet displayed on private property. Sign may be installed no sooner than sixty (60) days prior to the election date and must be removed no later than seven (7) days after the election.
7. Temporary display window signs on the interior surface or inside display windows.
8. Temporary paper signs that serve as notices of a public meeting or event.
9. Temporary signs used for promoting an annual, or otherwise periodic, or one (1) time event for a nonprofit organization.
10. Small informational signs related to the operation of a business, such as open/closed signs, credit card signs, and signs of a similar nature.
11. Actual signs, or exact reproductions of signs used in Skagway during the historical period 1897 through 1929.
12. Construction Signs. During construction, repair, or alteration of a structure, temporary signs that denote the architect, engineer, contractor, or builder, or which denote the name of the structure and/or its use or occupants may be erected on the construction site. Total square footage of sign or signs per site shall not exceed thirty-two (32) square feet. Within the historic district, total square footage of sign or signs per site shall not exceed ten (10) square feet.
13. Illustrations on boards used to cover doors and windows during the winter months.
14. Signs not intended to be viewed from public rights-of-way.
D. General Provisions. The following provisions shall apply in all zoning districts to all signs governed by this ordinance.
1. Signs shall be maintained in good repair. Any sign not in substantial, sturdy condition will be subject to removal as a public nuisance.
2. Free-standing signs shall not be located within twenty-five (25) feet of street or alley intersection lines unless their maximum height is less than forty-two (42) inches.
3. No lighted sign shall cause undue glare beyond the property line or adversely affect the safe vision of motor vehicle operations or pedestrians. No sign shall have blinking, flashing, rotating, or other illuminating devices, which have a changing light intensity.
4. Off-premises signs are not allowed on public property unless by written permission of the borough manager. It is the intent of this section that commercial signs shall not be erected or maintained on streets, alleys or sidewalks.
(Ord. 14-08, Amended, 05/01/2014; Ord. 12-15, Amended, 08/02/2012; Ord. 98-14, Amended, 03/04/99; Ord. 88-9, Repealed & Replaced, 04/07/1988; Ord. 86-30, Amended, 08/07/1986; Ord. 84-26, Repealed & Replaced, 11/08/1984)
19.08.012 Sign standards by district.
A. Business Historic District (BH). All exterior signs must have an appearance, color, size, texture, and design, which conforms to this chapter and to the historic character of the district. Additionally, the historic district commission will consider the location and/or method of attachment of the sign to a building. The historic district commission will review all sign applications within the context of the building and the location in the district. Signage is perhaps the most prominent visual element in a commercial streetscape. Signs add interest and variety to the buildings of which they are a part. Historic Skagway had a rich variety of signs, primarily pedestrian oriented. Lettering was simple, bold, and direct; upper case lettering predominated. Signs were of horizontal nature. Rectangular, straight-edged signs are the preferred shape for signs. Continued awareness of the impact of signage is of extreme importance to maintain the character of the historic district. The historic district commission may consider examples of signage in historic photographs of Skagway when reviewing applications. The period that sign examples should be drawn from is 1897 through 1910 in either the Skagway or Dyea area. Other sources of reference are the two books published by the National Park Service: Design Guidelines for the Skagway Historic District and Klondike Gold Rush Skagway District of Alaska. It must be remembered that within that era of 1897 through 1910 there is signage that is the exception to the norm and applications using such signage as an example will be dealt with on a case-by-case basis.
1. Sign Measurement.
a. Signs with frames will be measured according to the outside of the frame, from top to bottom, and from right to left. Sign area will include all space within that rectangular frame, measured as length times width.
b. Signs painted or applied directly to windows or facades will be measured from the topmost lettering or picture portion to the lowest, and from the furthest right lettering or picture portion to the left. Sign area will include all space within that rectangular frame, measured as length times width.
c. In all cases the sign area shall be calculated as the area enclosed by one continuous rectangular line connecting the extreme points or edges of letters, and in no instance will a sign be measured by the sum area of its letters.
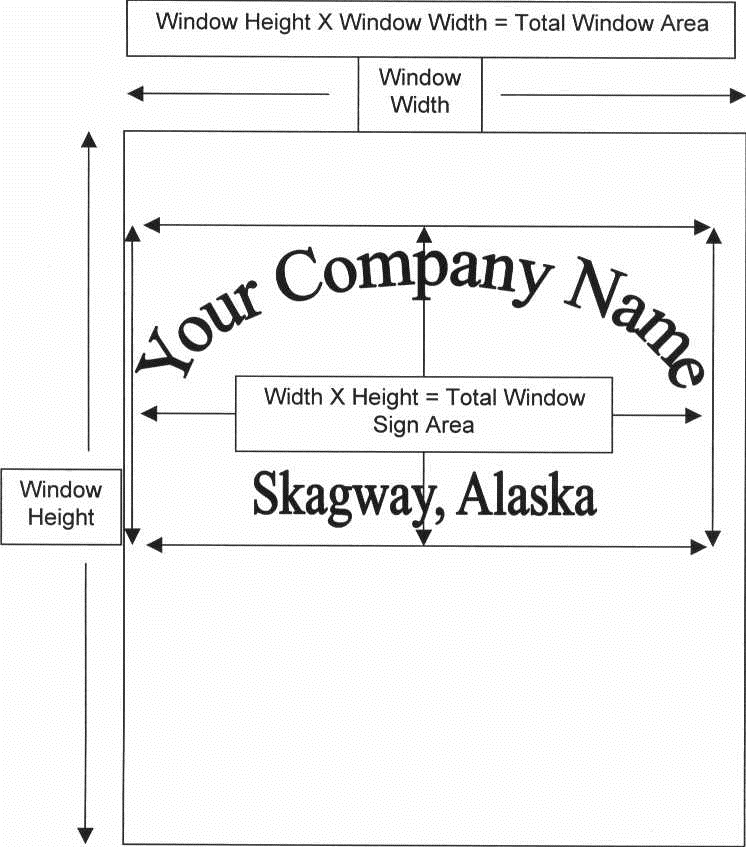
2. Sign lettering and Fonts. Lettering and fonts used are the most important element of a sign.
a. Recommended Fonts: Alphabetical Listing. Please adhere to the following guidelines for using these fonts:
i. Do not use lower case (small) letters with any of these fonts unless they are illustrated here with the font you are going to use.
ii. You may use small caps.
iii. Do not use all capital letters with script (cursive) fonts.
iv. Do not slant letters or use italic forms.
v. Do not change letters to boldface.
vi. Letters may be condensed and expanded.
vii. Vinyl Lettering. If you plan to use cut vinyl lettering, most sign shops can use the fonts in this list to make the lettering for your sign. However, some shops use only specialized Computer Aided Signmaking (CAS) fonts. If this is the case with your supplier, use the List of Acceptable CAS Fonts in section b. to choose the lettering style(s) for your sign.
Adobe Wood Type Ornaments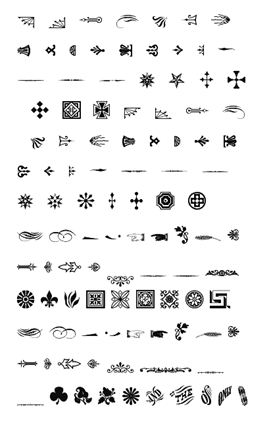
Aetna Bold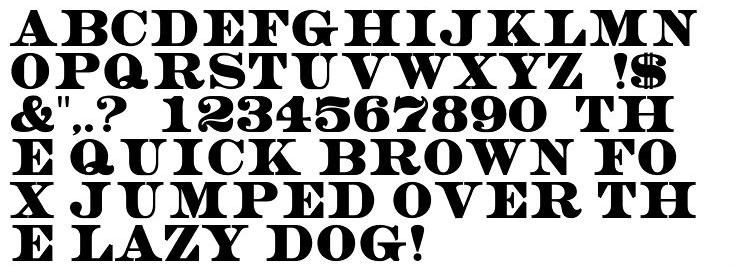
Antique Wells
Antique X Condensed Wide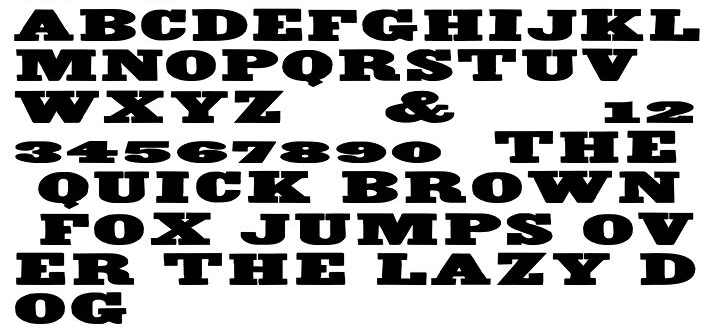
Asphodel
ASTYPE Ornaments Accolades A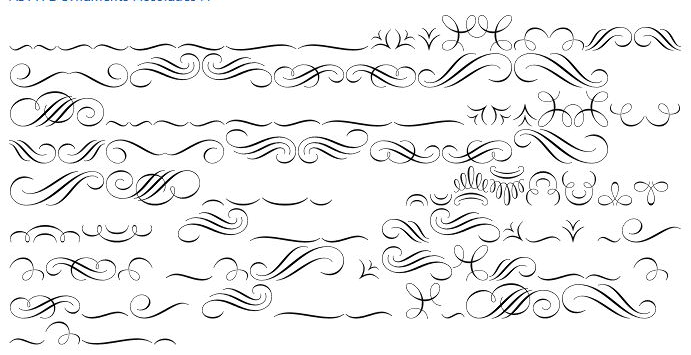
Avenue Heavy
Baldessare
Baron of Arizona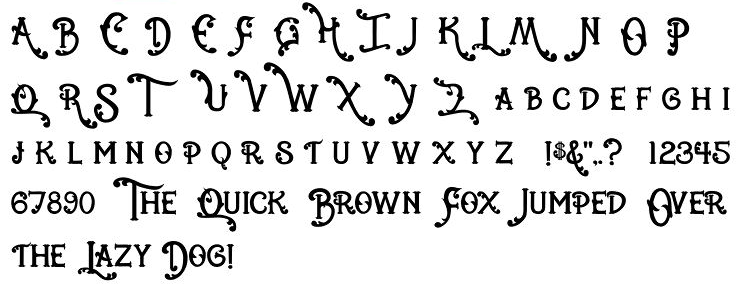
Berlin Sans
Bernard Condensed
Black No.7 – Black Label
Bodoni Black
Britannic Bold![]()
Bloom Regular
Bromwich Alt Small Caps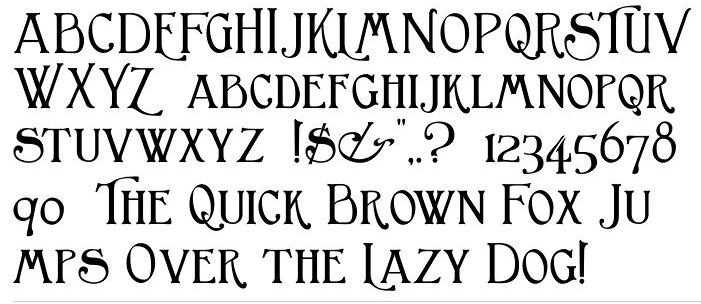
Brothers Word Logos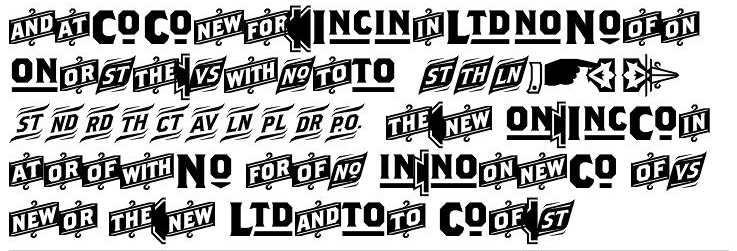
Bureau Grot Black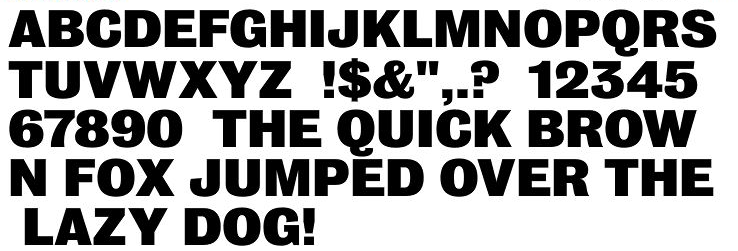
Bureau Grot Bold
Bureau Grot Book
Bureau Grot Comp Black
Bureau Grot Light
Bureau Grot Wide Light
Bureau Grot Wide Medium
CA No Dr Medium

Cabaret Normal
Campbell
Celluloid JNL
Chipping Bold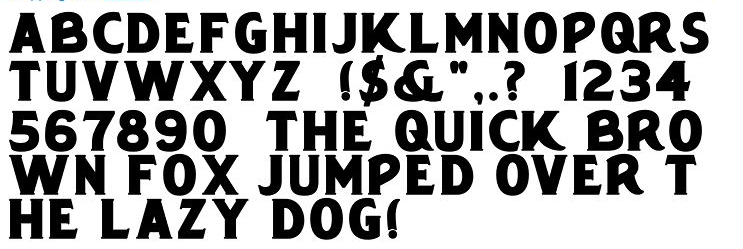
Clarendon Medium
Clarendon Extra Bold
Correo
Crestview Six JNL
Diablitos
Decal JNL – Regular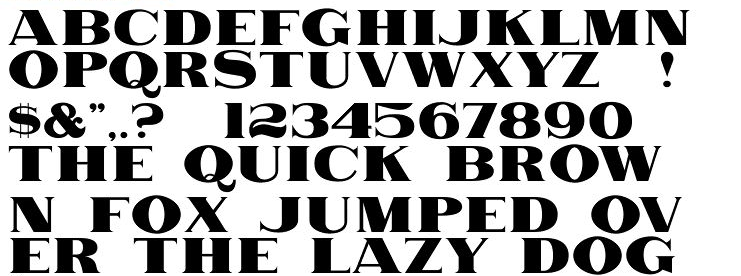
Durendal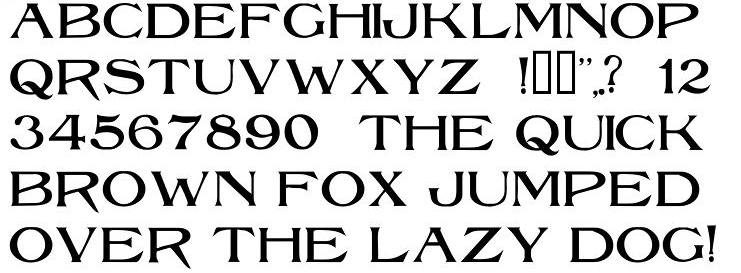
Eastside Solid
Elephant*
Estienne Normal
Farquharson Regular
Fire Ladder 12 Bold
Flange BQ Regular
Floridium NB
Floridium NB Bold
Franklin Gothic Heavy![]()
Gashouse Gang Normal
Georgia![]()
GF Script No 5
GENUINE
Gill Sans MT Extra Condensed
Gloucester MT Extra Condensed![]()
Gothic Special-Thin
Gothic Special Bold Condensed Bold
Grotesque Medium
Haggard Bold
Haldane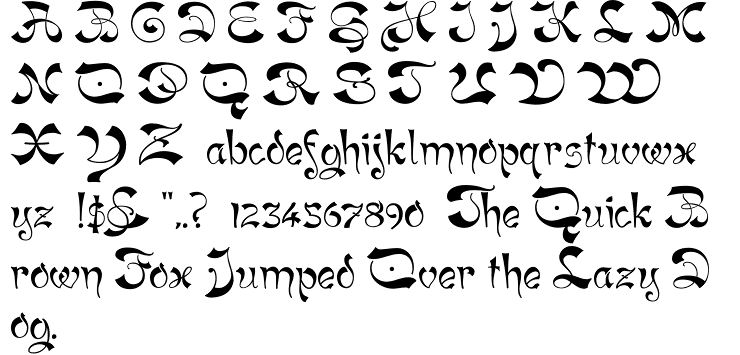
Hamilton
Hamilton Light FB

Harrington
Hayfork JNL
Hefeweizen DTD
 Inflex MTStd-Bold
Inflex MTStd-Bold
IRIS
Joopica
Kuenstler Script LTStd-Black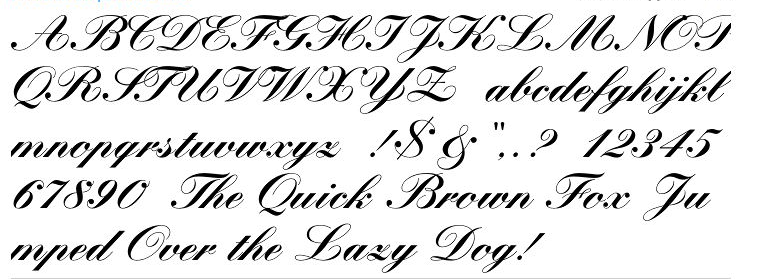
Le Chat Noir
LHF Hensler
LHF Antique Half Bock
Longbranch Normal
Lucida Fax![]()
Mateus Bold
Modesto Lite Expanded
Monotype Modern Std Condensed
Monotype Modern Std Wide
Mural-Regular
Myriad Pro Condensed
Negro
Pastina
Pastina Small Caps
Playbill![]()
Quartal Bold
RM Serifancy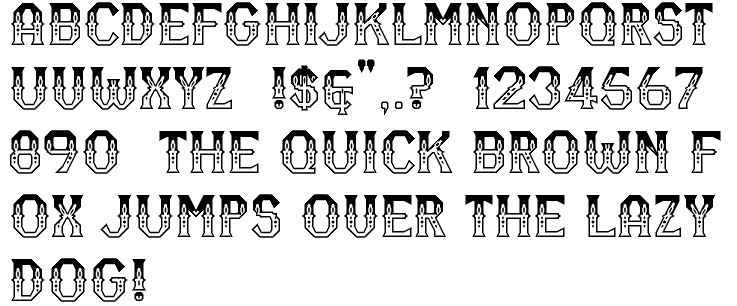
Rockwell Condensed
Sabio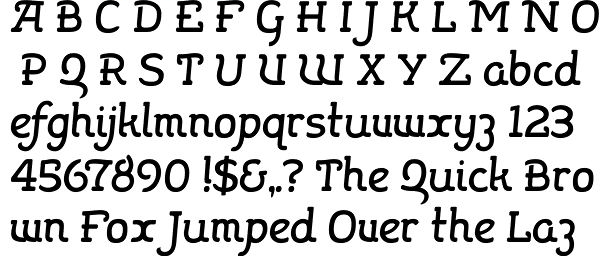
Soap Box
Stadium JNL
Telegraph Circus
Toulouse Lautrec Le Petit Trottin
Valjean Normal
Wichita TS-Regular
Wichita TS-Medium
Wide Latin![]()
Windsor D Bold
Yana Bold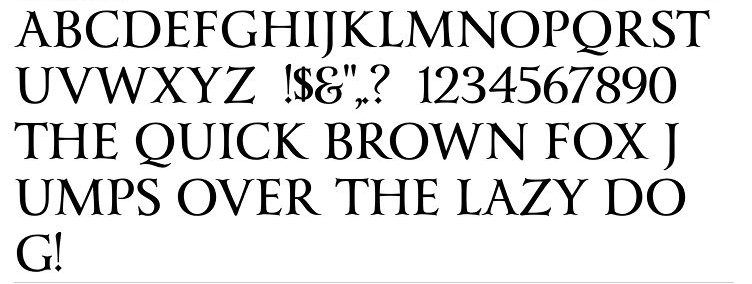
b. Acceptable Fonts: Common CAS Fonts. Some sign shops use specialized fonts for cutting vinyl lettering called Computer-Aided Signmaking (CAS) fonts. Choose fonts from this list if you want to use vinyl lettering and your supplier does not use other types of fonts.
































3. Non-conforming Signs. Some existing signs may become non-conforming with the adoption of the "Sign lettering and Fonts" listed in (2) above. These signs may continue in use until the sign is substantially changed, for example a business name change, or relocation of the sign itself. Any new lettering must conform to this section.
4. Prohibited Signs.
a. Banners, except as temporary signs in accordance with Section 19.10.070(136).
b. Dry-erase boards.
c. Wind signs or devices and balloons.
d. Internally lighted signs.
e. Dolls or mannequins on public property.
f. Portable signs, including sandwich signs on public property, except as temporary signs in accordance with Section 19.10.070(136).
g. Off-premises signs, except as temporary signs in accordance with Section 19.10.070(136).
h. Signs meant to be read from the public right-of-way that violate AS 45.50.471 through 45.50.537 regarding Alaska’s Unfair Trade Practices and Consumer Protection Act or are otherwise illegal or misleading.
i. Signs meant to be read from the public right-of-way that advertise "end of season" sales displayed before Labor Day. Skagway’s tourism season generally begins in the first (1st) week of May and ends in the fourth (4th) week of September. Labor Day allows at least a three (3) week period for "end of season" sales and puts all businesses on an equal footing for "end of season" sales advertising.
5. Materials.
a. Dimensional lumber is preferred; canvas and glass are allowed. Sheet metal, angle iron, steel, and enameled metal are allowed.
b. Plywood: Only marine grade or medium density overlay (mdo) plywood is allowed. Plywood must be maintained so as not to show delamination, tippling of surfaces, paint splitting or cracking, plugs or other deterioration. Plywood signs shall have their laminated edges covered with sign borders or frames (see definition). Plywood signs shall not be constructed so as to use full plywood dimensions such as 4x4, 4x8, 8x16, etc.
c. Plastic, Masonite or Homosote Polystyrene, Polycarbonate, or Acrylic type materials used for substrates are not allowed. Substrate is the material out of which the face of a sign is made. Wood, metal sheeting, paper, laminated products and acrylic are some examples of sign substrates.
d. Extruded metal is not allowed.
e. Paper is not allowed for exterior use.
f. Driftwood or other types of weathered wood use is prohibited.
g. Signs shall have painted lettering and design elements or may use individual vinyl letters and design elements applied to the substrate. The use of screen-printed or wide-format printed signage is allowed as long as the paint is directly applied to an approved sign substrate material. Wide-format printed sheets are not allowed.
h. Material such as "Luster Board," "Alumacorr," "Di-bond," or other laminated substrate sign materials may be used with the following provisions.
(i) All lettering or design embellishments shall be painted or applied individual letters or elements.
(ii) The sign shall have a matte or flat finish. Gloss finishes are not allowed.
(iii) The substrate shall have an overall thickness of more than one-half (1/2) inch to give the appearance of dimensional lumber in the finished sign.
(iv) The sign shall have a wood frame covering the laminated edges of the substrate made of dimensional lumber with a minimum nominal dimension of one (1) inch by two (2) inch.
6. Lighting: Electrical lighting was a recent invention during the Skagway Gold Rush. While electric lighting of signs did not have wide use in Gold Rush Skagway, there is at least one example of an electrically lighted sign. This sign used exterior mounted light bulbs to delineate the business name.
a. Electrically lighted signs like Kirmse’s (a sign with the business name spelled out in individual light bulbs), or the Arctic Brotherhood Hall sign (a sign made of glass and wood lighted from within by an individual light bulb) might be allowed depending on style and design.
b. Signs may be remotely illuminated with spotlights. These lights shall not be set in such a manner so as to cast their beam on any adjoining or nearby building. Fully exposed floodlight type fixtures are prohibited.
c. Neon signs are prohibited.
d. Flashing signs are prohibited.
e. Internally lit, plastic signs are prohibited.
7. Sign Standards
a. Facade Signs. Signs painted across the upper facade were oriented to pedestrians across the street and thus were larger in scale than those found elsewhere. Due to their large size, they were always simple and bold. They were normally located between the windows and lettering ranged from fifteen (15) to twenty (20) inches in height. Of similar size and function were panels that were hung across the front of the facade. To accentuate the sign, the sign background was often a color different from, but in harmony with, the colors of the building.
(i) Facade signs shall not obscure or cover any architectural feature of a building such as window or door frames, belt course, corner board, cornice, etc. Facade signs shall not extend above the eave or be placed on the roof. Facade signs on a business front or frontage shall have no size limitation. Facade signs attached to a wall other than the front facade shall be no larger than ten (10) percent of that total wall area up to eighty (80) square feet maximum. Facade Signs painted directly on a wall shall have no size limitations.
b. Projecting Signs and Marquee Signs. Another type of sign was mounted perpendicular to the building facade, projecting across the boardwalk. These signs were oriented to the pedestrian and were smaller scale than facade signs. Lettering ranged from five (5) to ten (10) inches high and retained a bold and simple message. These signs were attached to the building and supported with guy-wires to the facade or with a post at the street edge of the boardwalk. They were also hung under a marquee or canopy. Projecting signs were normally attached to the facade at the belt course, at the window, or just below the cornice. Sometimes the post used to support the projecting sign also had lettering on it. Photographic evidence shows projecting signs were attached to the building at one end and were fixed and did not hang and swing from a pipe or other projection. Small signs were hung from fixed projecting signs; see subsection (g) below:
(i) Projecting signs shall not extend beyond the street edge of the boardwalk or into a street or alley. The use of post(s) to support projecting signs that are above public rights-of-way are not allowed. Sign clearance of projecting signs shall be a minimum of eight (8) feet above grade. The building end of projecting signs shall be attached to the facade of the building. The street end of projecting signs shall be supported by guy-wires of sufficient size and number to safely suspend the sign. Projecting signs shall be fixed and not allowed to swing. Sign height is dependent upon sign length. The sign heights in the chart below are the maximum sign height(s) allowed for the sign lengths listed, i.e. an eight (8) foot sign would allow a maximum sixteen (16) inch sign height. The horizontal length measurement shall begin at the facade of the building. Marquee signs may be mounted on the end fascia of a marquee or under a marquee. Marquee signs do not need to have one end attached to the building or be supported by guy-wires. The sign clearance for a marquee sign mounted under a marquee is seven (7) feet above grade. Marquee signs shall not extend beyond the limits of the marquee or balcony fascia. Marquee sign size is the actual dimensions of the sign.
|
LENGTH |
HEIGHT |
|---|---|
|
8' |
16" |
|
7' |
22" |
|
6' |
28" |
|
5' |
34" |
|
4' |
36" |
|
3' |
42" |
|
2' |
48" |
(ii) Projecting signs are limited to one per business frontage facing public property. In the case of marquee or balcony, a single faced projecting sign is allowed at each end. Signs on posts that support projecting signs, balconies or marquees shall be no wider than the width of the post.
(iii) Projecting signs within the historic district are an exception to the currently adopted municipal building code if they meet the following criteria:
1. The sign shall extend from the building no farther than to within one (1) foot from the street edge of the boardwalk.
2. The sign shall be securely attached to the facade of the building.
3. The sign shall be supported by guy-wires of sufficient size and number to safely suspend the sign.
4. The sign shall conform to all other IBC and municipal code requirements.
(iv) Projecting signs that do not conform to the preceding projecting sign guidelines shall be required to meet those projecting sign standards by September 30, 2010 or be removed. In the interim, projecting signs that swing and are not fixed to the building shall be taken down for the winter season in the interest of public safety. The permitting official shall compile a list of these non-conforming signs for the HDC and notify the involved parties of the compliance deadline.
c. Window Signs. Another category of signs was those painted or applied directly onto the windows. These signs had the smallest lettering of the major sign types -- as small as several inches and up to ten (10) inches in height. Window lettering was occasionally more ornate than on larger signs, but generally maintained the simple, upper case lettering found on the other sign types.
(i) Due to the proliferation of signs which seek to circumvent these statutes, window sign provisions will apply to signs painted on, or applied to windows within the business historic district.
(ii) Signs painted on, or applied to windows shall total no more than twenty (20) percent of the window glass area. Signs on transoms, door glass or upper story window glass are not restricted to the twenty (20) percent rule for display windows. Signs on transoms are restricted to one line; signs on upper story glass windows should not be more than two lines; signs on doors may be multi-lined. Signs on transoms, doors, and upper story windows should not fill more than fifty (50) percent of the entire glass area. Window area is measured from the farthest edge of visible glass, length times width.
(iii) Prohibited: Masking on display windows, transoms, door glass or upper story windows with pictures or posters is prohibited.
d. Freestanding Signs. During the Gold Rush, the most frequently used freestanding sign was a single post with a four (4) sided sign mounted on top. Size varied although none were large. This type of freestanding sign was placed on the boardwalk. Also, multiple posts were used to support a larger sign area. This type was not as common as the single post and was usually placed along the blank sidewall of a building.
(i) Freestanding signs shall not be placed on or allowed to straddle the boardwalk. Maximum overall height shall be twelve (12) feet. Maximum sign area shall be thirty (30) square feet. Freestanding signs are limited to one (1) sign per lot or business frontage. Sign must pertain to that business frontage.
e. Portable Signs and Sandwich Signs. In Gold Rush Skagway signs were often placed on the street side of the boardwalk in front of a business. These were portable in nature and were most often a sandwich sign, which opened into an "A" shape. While the use of this type of sign is rare elsewhere, it adds to Skagway’s Gold Rush ambiance. However, the concern in addition to historic accuracy is public safety.
(i) Maximum sign height is four (4) feet; maximum sign width is two (2) feet. Minimum sign height is two (2) feet six (6) inches, with a width of one (1) foot three (3) inches. Preferred material is dimensional lumber. If other material is used, other sign requirements apply, such as framed edging on laminated substrate. No more than one portable sign per business frontage is allowed. Portable signs are prohibited on public property.
f. Silhouette Signs. This type of sign was not widely used in Gold Rush Skagway, but there were some examples. Most often the sign was a symbol that related to or represented the business advertised, such as a teapot for a tearoom, a shoe for a cobbler or spectacles for an optometrist.
(i) Silhouette signs should be cut from metal or dimensional lumber.
g. Building Identification Sign. These signs were hung from the bottom of a projecting sign and identified the building name or the business proprietor’s name. These signs were not large.
(i) The maximum sign height will be four (4) inches. The sign shall only be long enough for the building or proprietor name, but in no case shall it be longer than the projecting sign. These signs will be limited to the building or the proprietor’s name, in caps. The building name may use the word building, such as the "Pack Train Building". The proprietor’s name signs shall end in "Prop." The sign shall be made from dimensional lumber. One building identification sign per projecting sign. No ornamentation other than lettering is allowed on the sign.
h. Paddle Sign. These signs were placed on the lower sill of display windows and usually identified merchandise, products or services.
(i) The maximum sign height will be six (6) inches. The sign length shall fill the space at the bottom of the display window and fit tightly at each end to the window balusters. The sign may not project past the windowsill. The sign language is limited to merchandise, products, or services provided on premise. Examples would be T-shirts, Curios, Tours, Repairs, etc. The sign shall be angled, with its lower edge even with the edge of the windowsill.
i. Totems. The display of totem poles to draw attention to a business was a Gold Rush era practice that continues to modern times.
(i) Totems shall use Southeast Alaskan Native stylization and motif. Three-dimensional carved totems will not be added to total sign area.
(ii) Totems shall be carved from wood.
j. Sculptures. While the use of sculptures may be allowed it is discouraged as there is only one instance of photographic evidence of a Cigar store Indian.
(i) Sculptures shall be of local historical content or local wildlife. Sculptures shall be three dimensional and realistic in style. Sculptures shall not be added to total sign area.
(ii) Sculptures shall be made of materials available in 1898 Skagway.
k. Dolls and Mannequins.
(i) This type advertisement should represent a Skagway Gold Rush character or have turn of the century dress. The doll or mannequin should also be of human size. Dolls or mannequins are not allowed on public property. Dolls or mannequins inside of buildings are exempt from these requirements.
l. Murals. Photographic evidence shows several signs using artwork in addition to lettering. The use of artwork was not extensive and the signs using artwork were not extremely large.
(i) Murals are not restricted in size, but must be painted directly on the building. Murals shall not obscure or cover or encompass any architectural feature of a building such as window or doorframes, belt course, corner board, cornice, etc. Murals shall not extend above the eave or be placed on the roof. Murals will not be allowed on the front facade. Only one mural will be allowed per building. Mural content will be judged according to historic and artistic content. Historic content: Murals may be a representation of the era, local events, people, wildlife, Southeast Alaskan Indian motif, or a reproduction of an actual historic mural. Artistic content: The mural artwork should be realistic as opposed to abstract or impressionistic in style.
m. Roof Peak Signs. This type of sign was usually used by hotels in Skagway to advertise their location at a great distance.
(i) Roof peak signs will be restricted to multi-storied buildings only and limited to business name only. Roof peak signs shall not project beyond the roof edges. In order for the sign to appear proportional to the building, maximum sign height shall be two feet (2’) for a two-story building and two (2) feet six (6) inches for a three-story building. Maximum sign length shall be ten (10) feet or fifty (50) percent of peak length, whichever is greater.
n. Roof Signs. There were a small number of roof signs painted directly on the slope of a gabled roof during the Skagway Gold Rush.
(i) Signs shall be painted directly on the roofing material. The sign content shall be limited to the business name only. The sign should fill the entire area of the sloping side of the roof. Lettering shall be block style. Roof signs are allowed only on gable roofs.
o. Awning signs. Awning signs are names or words printed, painted, or applied to an awning fringe. The lettering size should be proportional to the fringe height. The lettering may be painted or applied but not cut out, and should be an appropriate style.
p. Flags. Flags do not require approval as long as the following are adhered to;
(i) It is universal custom to display the flag from sunrise to sunset on buildings and stationary poles in the open. If displayed during hours of darkness proper illumination should be provided.
(ii) With another flag against a wall with staffs crossed, the staff of the US flag should be in front and the US flag hung on its own right.
(iii) The US flag should be at the center and highest point of a group when a number of flags of States, localities, and societies are grouped.
(iv) The US flag should be at the peak when flown from the same halyard with other flags.
(v) Flags of two or more nations should be flown from separate flagstaffs of equal height, with the flags approximately equal in size. In time of peace no nations flag should be displayed above another.
(vi) Always display the US flag with the union up except in case of dire emergency or distress.
(vii) The flag should never touch anything beneath it, such as ground, water, floor, or merchandise.
(viii) When the flag is in such condition that it is no longer a fitting emblem of display it should be destroyed in a dignified way, preferably by burning.
q. Off-premises Signs. Off-premises signs are prohibited. Premises is defined as the specific building a business is located in; the four walls and a roof encompassing a single business. An off-premise sign is any sign that is proposed for any wall or roof that does not directly encompass the premises the sign names.
8. Sign Content
a. Contact Information.
(i) Phone numbers are prohibited on any signs in the historic district.
(ii) Web/email addresses are prohibited on any signs in the historic district.
b. Logos and Trademarks
(i) Logos or Trademarks not shown to be used on signage in Skagway during the Klondike Gold Rush historical period are prohibited.
c. Lettering Styles and Sign Designs. The historic district commission has several photo examples of actual Skagway sign designs and lettering styles. It is important to understand that in most cases the lettering styles are matched to the type of sign on which used, and are not always transferable to another type of sign. Please take note of lettering styles and sizes as described within the guidelines for each standard type of sign. Example: an ornate lettering style from a window sign would most likely not be appropriate on a projecting sign.
d. Raised, or routed letters. Signs that use raised or routed letters are prohibited.
e. Periods versus Bullets. In Gold Rush Skagway, it was common practice to see signs incorporate the use of periods after a business name. In some cases the period might be seen as punctuation, such as JAMES CARROLL & CO. But often the period appears more similar to an exclamation point, such as SKAGWAY NEWS DEPOT. and EXAMINER OFFICE. The practice of highlighting items or a list of items by the use of bullets or dots in front of the item is a contemporary phenomenon.
(i) Periods are fine. Bullets are prohibited.
9. Exceptions, variances, special circumstances: The historic district commission may approve signs that do not conform to the sign guidelines in these circumstances:
a. Signs larger than the guidelines allow may be approved for existing historic buildings or reproductions of historic buildings if photographic evidence shows that sign existed on that particular building with the following guidelines:
(i) Dimensions of the historic sign size will be arrived at by using known dimensions from the same picture of the building that shows the sign in question.
(ii) The sign be constructed of materials of the type used during the Klondike Gold Rush in Skagway and Dyea.
(iii) That the sign due to its size or placement does not interfere with vehicle or pedestrian traffic.
b. Signs of a type that are not covered by the sign guidelines but photographic or other evidence shows they were used in Skagway and Dyea during the Gold Rush period may be allowed by the historic district commission.
B. Residential Conservation District (RC), Residential General District (RG) and Residential Low Density District (RLD).
1. Prohibited Signs. Off premises signs visible from a public rights-of-way.
2. Allowed signage:
a. One (1) sign, not to exceed eight (8) square feet, to identify a home occupation.
b. Total sign area shall not exceed twelve (12) square feet, to identify a conditional use.
c. Total sign area shall not exceed twenty (20) square feet, to identify public and semi-private institutions, churches, and similar uses.
C. Business General District (BG). Allowed signage: total signage area shall not exceed one hundred sixty (160) square feet per business structure or property and may include:
1. Facade sign -- two (2) per business structure provided sign area does not exceed fifteen (15%) percent of wall area upon which sign is displayed.
2. Projecting sign -- one (1) per business structure provided each face does not exceed eight (8) square feet.
3. Freestanding sign -- one (1) per business property, area not to exceed sixty-four (64) square feet.
D. Industrial District (I), Industrial Light District (IL) and Waterfront District (W). Allowed signage: total signage area shall not exceed one hundred sixty (160) square feet per business property and may include: any permitted sign, provided that only one (1) free standing sign per business property is allowed, its sign area not to exceed sixty-four (64) square feet.
(Ord. 14-08, Amended, 05/01/2014; Ord. 13-22, Amended, 09/05/2013; Ord. 13-01, Amended, 01/17/2013; Ord. 12-15, Amended, 08/02/2012; Ord. 09-23, Amended, 04/15/2010; Ord. 09-01, Amended, 03/05/2009; Ord. 06-08, Amended, 05/04/2006; Ord. 06-01, Amended, 02/02/2006; Ord. 2002-08, Amended, 06/06/2002; Ord. 2002-04, Amended, 03/07/2002; Ord. 2001-19, Amended, 05/17/2001; Ord. 98-14, Amended, 03/04/1999; Ord. 95-14 § 1, Repealed & Replaced, 08/03/1995; Ord. 88-9, Added, 04/07/1988)
19.08.015 Existing signs.
A. Existing signs that do not conform to the provisions of this code shall be considered nonconforming signs. It is the intent of this code to eliminate nonconforming signs. All non-conforming signs shall become subject to removal, as being in violation of this chapter upon the occasion of a change to the sign in question or any change in property ownership, including inheritance. The only sign subject to this section is: Corrington’s Alaska Ivory; facade sign on the north alley wall has no framing border.
B. Any non-conforming sign that becomes structurally unsound, unsafe, or qualifies as a public nuisance shall be subject to removal.
C. Portable signs on public property are prohibited.
D. Signs with raised or routed letters and roof peak signs on one story buildings that exist at the passage of this code are allowed to remain, until damage exceeding fifty (50) percent of the sign or its assessed value should occur, or until transfer of the business ownership or change of location. The term "transfer of ownership" means and includes transfer arising from the business owner’s selling, assigning, conveying, leasing to another, forfeiting or abandoning the business to another; transfers by inheritance, through a will, or divorce proceedings; and includes any transfer of fifty-one (51) percent or more of the equity interest in the business to another person or legal entity. Existing signs with raised or routed letters are as follows:
1. Sign on north facade of the Pack Train;
2. Signs on east facade of the Arctic Brotherhood Hall;
3. Sign on east facade of the US Post Office;
E. Replacement of non-conforming signs according to an owner elected accelerated schedule is in the public interest.
F. Portable signs on public property are prohibited.
(Ord. 12-15, Amended, 08/02/2012; Ord. 09-01, Amended, 03/05/2009; Ord. 06-08, Amended, 05/04/2006Ord. 98-24, §3, Amended, 12/03/1998; Ord. 98-14, Amended, 03/04/1999; Ord. 88-9, Added, 04/07/1988)
19.08.020 Provision of off-street parking.
A. Off-Street Parking Requirements.
1. There shall be provided at the time of the construction of any main building, or at the time of the alteration, enlargement or any change in use of any main building, permanently maintained, free off-street parking facilities for the use of occupants, employees or patrons of such building, and it shall be the joint and several responsibility of the owner and/or occupant of any main building or structure to provide, and thereafter maintain, minimum free off-street parking facilities listed in subsections (A)(1)(a) through (d) of this section. Up to one-third (1/3) of the total number of required parking spaces may be designed for compact motor vehicles. Where possible, these spaces shall be clustered together. Subsections (A)(1)(a) through (c) of this section apply to development in all zoning districts and businesses except retail businesses in the business-Skagway historical district. Off-street parking requirements for retail businesses in the business-Skagway historical district are listed in subsection (A)(1)(d) of this section:
a. Dwellings.
(i) For each single-family dwelling, two (2) family dwelling or multiple-family dwelling, one (1) private parking space for each dwelling unit.
b. Buildings Other Than Dwellings.
(i) Motel, one (1) private parking space for each dwelling unit or guestroom;
(ii) Hotel or boardinghouse, one (1) public parking space for every three (3) guestrooms;
(iii) Church, auditorium, theater or meeting hall, one (1) public parking space for each five (5) seats, based on maximum seating capacity;
(iv) Hospital, one (1) public parking space for each four (4) beds, based on maximum capacity;
(v) Bank, office building, professional office, funeral parlor or clinic, one (1) public parking space for each two hundred fifty (250) square feet of floor area;
(vi) Retail store or business, one (1) public parking space for each five hundred (500) square feet of floor area;
(vii) Trailer park, one (1) private parking space for each trailer space;
(viii) Wholesale stores, warehouses and storage buildings, one (1) public parking space for every three (3) employees;
(ix) Industrial and manufacturing establishments, one (1) public parking space for every three (3) employees.
c. Commercial Vehicles. The owner or operator of any commercial enterprise involving use of commercial vehicles shall provide and utilize off-street parking adequate to park all vehicles used by that enterprise for commercial purposes.
d. Business Establishments in the Business-Skagway Historical Zoning District.
(i) For each dwelling unit, one (1) private parking space.
(ii) Commercial Vehicles. The owner or operator of any commercial enterprise involving use of commercial vehicles shall provide and utilize off-street parking adequate to park all vehicles used by that enterprise for commercial purposes, but may be located outside the business-Skagway historical zone; provided, that provisions of Chapter 19.06 are met.
B. General Conditions. For subsections (B)(1) and (2) of this section, aisle widths refer to that portion of the parking area required for ingress and egress to parking spaces. Other areas of access must meet the width dimensions required for driveways. All required handicapped parking spaces must be ADA-compliant and in accordance with local building code requirements.
1. The minimum dimensions for parking spaces and aisles for standard motor vehicles shall be as follows:
|
Parking Angle |
Space Width |
Space Length |
Aisle Width (1-Way) |
Aisle Width (2-Way) |
Width at Curb |
|---|---|---|---|---|---|
|
90 |
9' |
18' |
24' |
24' |
9' |
|
60 |
9' |
21' |
18' |
20' |
10'5" |
|
45 |
9' |
19'10" |
15' |
20' |
12'9" |
|
30 |
9' |
16'10" |
12' |
20' |
18' |
|
Parallel |
8' |
24' |
12' |
24' |
N/A |
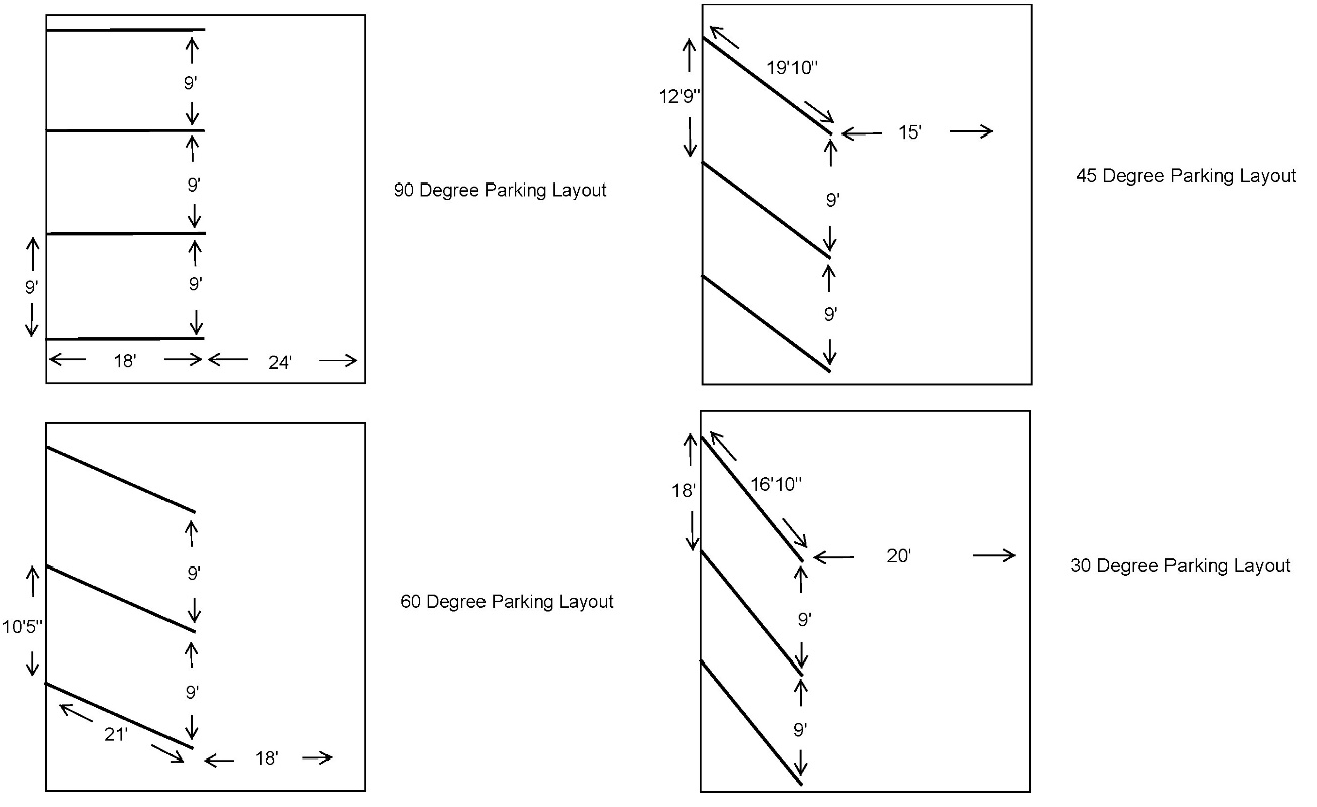
2. The minimum dimensions for parking spaces and aisles for compact motor vehicles shall be as follows:
|
Parking Angle |
Space Width |
Space Length |
Aisle Width (1-Way) |
Aisle Width (2-Way) |
Width at Curb |
|---|---|---|---|---|---|
|
90 |
8' |
15' |
24' |
24' |
8' |
|
60 |
8' |
16'8" |
18' |
20' |
9'3" |
|
45 |
8' |
14' |
12' |
20' |
16' |
|
30 |
8' |
14' |
12' |
20' |
16' |
|
Parallel |
7' |
21' |
12' |
24' |
N/A |
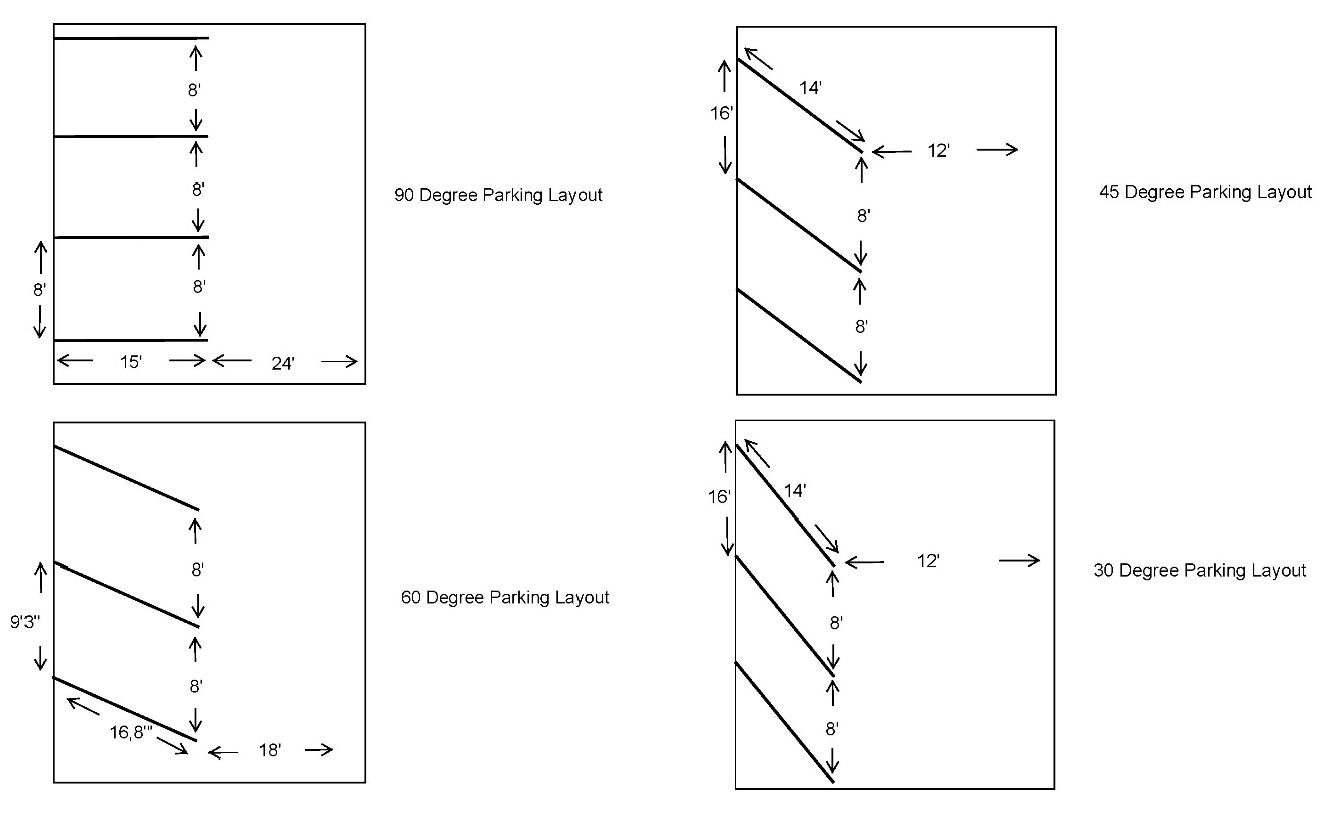
3. Every lot or parcel of land used as a public parking area shall be developed as follows, subject to the approval of the plans by the planning commission:
a. Such area shall be adequately and satisfactorily surfaced;
b. Where such area adjoins the side of a lot in a residential district, it shall be separated from such lot by a fence not less than four feet (4') or more than six feet (6') in height. Such fence shall be maintained in good condition;
c. Any lights provided to illuminate such parking area shall be so arranged as to reflect the light away from adjoining premises and streets.
4. In the case of a use not specifically mentioned in this section, the requirements for off-street parking facilities shall be the same as the above-mentioned use that, in the opinion of the planning commission, shall be deemed most similar.
5. Detailed plans for driveways shall be submitted to the permitting official and reviewed and approved by the public works director with regard to the location and relation of the same to the public street or highway.
6. All parking spaces provided pursuant to this section shall be:
a. On the same lot with the main use they serve;
b. On an adjoining lot; or
c. On any lot within one hundred fifty feet (150') of the use if the planning commission determines that it is impractical to provide parking on the same lot.
7. No existing parking area, and no parking area provided for the purpose of complying with the provisions of this title, shall hereafter be relinquished or reduced in any manner below the requirements herein established.
8. Detailed plans for all parking and loading areas shall accompany the building plans when the application for building permit is made. Such plans shall show the following:
a. Area of the plot involved;
b. Layout and dimensions of each parking space; and
c. Entrance and exit to the parking area.
(Ord. 21-13, Amended, 10/07/2021; Ord. 18-20, Amended, 12/13/2018; Ord. 12-15, Amended, 08/02/2012; Ord. 2002-12, Amended, 05/23/2002; Ord. 98-14, Amended, 03/04/1999; Ord. 98-05, Amended, 04/23/1998; Ord. 90-15, Repealed & Replaced, 05/31/1990; Ord. 84-26, Repealed & Replaced, 11/08/1984)
19.08.025 Alaska’s Unfair Trade Practices and Consumer Protection Act
The Permitting Official may take pictures of signs and compile business contact information of these signs that appear to violate AS 45.50.471 – AS 45.50.561, Alaska’s Unfair Trade Practices and Consumer Protection Act. The Permitting Official may send this information to the Attorney General for their review. Copies of this information will also be sent to the business operator as well as the property owner.
(Ord. 12-15, Amended, 08/02/2012; Ord. 09-23, Added, 04/15/2010)


