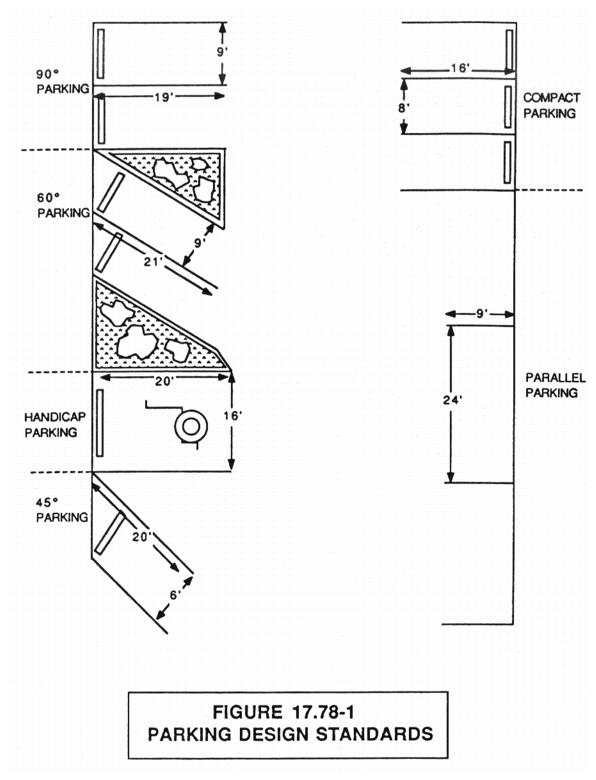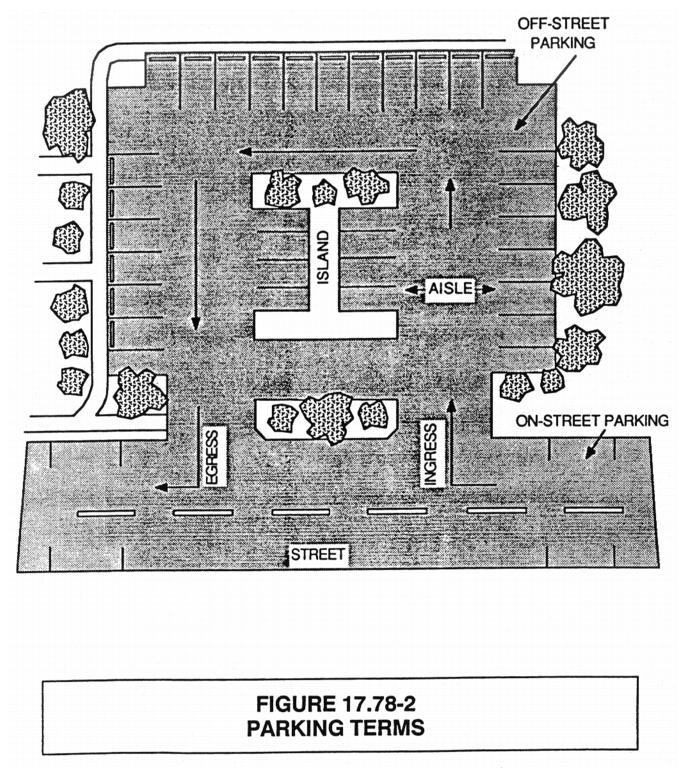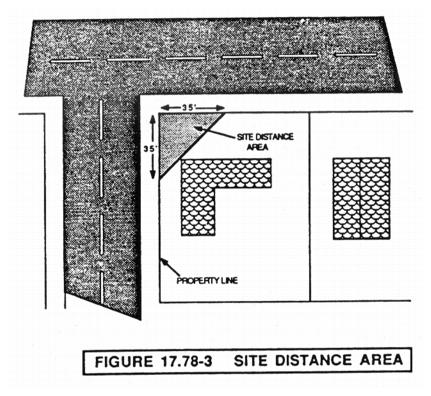Chapter 17.78
DEVELOPMENT STANDARDS
Sections:
17.78.020 Street improvements.
17.78.070 Fences, walls and hedges.
17.78.080 Parking and storage of recreational vehicles.
17.78.090 Mobile office structures and temporary mobile office structures.
17.78.010 Purpose.
The purpose of this chapter is to establish reasonable and necessary standards for development in Kerman. These improvements, dedications and requirements are to assure that Kerman develops in a manner that promotes efficient and orderly community growth. (Ord. 90-02 §2(part), 1990).
17.78.020 Street improvements.
The following street improvements and dedications shall be completed prior to the issuance of a building permit unless stated otherwise in this title.
A. Street and road dedications shall be made to the city in a manner prescribed by the public works department and consistent with the circulation element of the Kerman general plan.
B. Curbs and gutters shall be constructed as a condition of all development. Except for industrially zoned properties, sidewalks shall also be constructed.
C. Driveways and parking aprons shall be constructed in a manner consistent with the Kerman Improvements Manual or as approved by the public works director.
D. All street improvements shall be constructed in a manner consistent with the Kerman Improvements Manual or as approved by the public works director. (Ord. 90-02 §2 (part), 1990).
17.78.030 Off-street parking.
All new off-street parking facilities shall conform to the following standards. These standards shall not apply to single-family developments.
A. All parking areas, aisles and access drives shall be surfaced with a minimum of two inches of asphalt concrete surface over a four-inch untreated rock base. The subgrade shall be compacted to a minimum compaction rate of ninety percent.
B. Asphalt parking lots shall have a two percent slope (twenty-four inches per one hundred feet) for drainage and shall have concrete drainage gutters.
C. All landscaped areas that abut a parking lot shall be separated by a concrete curb that is six inches in width and height.
D. All parking stalls shall be delineated by stripping that is white and has a line width of four inches.
E. A handicapped parking space shall be provided for each fifty parking stalls. Said space shall be located near the public entrance to buildings for which the lot is serving. Each stall shall be twenty feet long and sixteen feet wide with white lettering stating "Reserved for Handicapped" or with the handicapped symbol.
F. Compact parking spaces shall be allowed but should not exceed thirty percent of the parking spaces within a given parking lot. All compact parking spaces shall be clearly marked with white lettering stating "Compact".
G. Parking stall dimensions shall be as follows:
1. Ninety-degree:
a. Stall width: nine feet,
b. Stall length: nineteen feet,
c. Aisle width: twenty-five feet;
2. Sixty-degree:
a. Stall width: nine feet,
b. Stall length: twenty-one feet,
c. Aisle width: eighteen and one-half feet;
3. Forty-five-degree:
a. Stall width: nine feet,
b. Stall length: twenty feet,
c. Aisle width: thirteen and one-half feet;
4. Parallel parking:
a. Stall width: nine feet,
b. Stall length: twenty-four feet;
5. Compact space (ninety degrees):
a. Stall width: eight feet,
b. Stall length: sixteen feet,
c. Aisle width: twenty-five feet;
6. Handicapped space (ninety degrees):
a. Stall width: sixteen feet,
b. Stall length: twenty feet,
c. Aisle width: twenty-five feet.
H. Parking lots which are adjacent to sidewalks shall be required to install wheel stops in each parking stall, which prevent encroachment into the sidewalk space.
1. Parking spaces adjacent to landscaped planters may be shortened by two feet provided that the planter is at least five feet wide for each parking aisle and the planter is landscaped in a manner that provides clearance for automobile bumpers. Wheel stops shall not be required in these spaces.
I. All parking lots of ten spaces or more shall have at least five percent of the parking lot devoted to landscaped planters. One fifteen-gallon tree shall be planted for every five parking stalls and distributed so as to provide a fifty percent shade cover within fifteen years. All landscaped planters shall be provided with an irrigation system.
J. Parking lots shall not be allowed within a front or side yard setback of any corner lot.
K. Parking lots adjacent to residentially zoned properties shall construct a six-foot solid masonry wall on the property line separating the two properties. A landscaped berm at least four feet tall and not exceeding a slope of thirty percent may be substituted for a masonry wall. When an alley separates a parking lot from a residentially zoned property a wall shall not be required.
L. Parking lots for offices that are converted residential dwellings shall be located to the rear of the office and shall take access from the alley. (Ord. 96-15 §1, 1996; Ord. 90-02 §2 (part), 1990).
17.78.040 Trash receptacles.
A. All trash receptacles associated with new multiple-family, office, industrial and commercial developments shall be screened with landscaping so that they are not visually obtrusive from any off-site location. Said receptacles shall be constructed on a sloped concrete pad with five foot high solid masonry walls.
B. The requirements of this section shall not be imposed on properties with existing structures, nor to structures or uses other than as specified in this section, except when new construction occurs thereon. This section shall be the exclusive authority for requiring enclosures of trash receptacles. New construction shall mean construction of a substantial nature and not minors repairs, minor additions or minor deletions to existing structures. (Ord. 92-09 §1, 1992: Ord. 91-22 §1, 1992: Ord. 90-02 §2(part), 1990).
17.78.050 Utilities.
All utility services associated with new development shall be placed underground. (Ord. 90-02 §2(part), 1990).
17.78.060 Landscaping.
The following landscaping standards shall apply to all new development occurring in the city.
A. Native tree plantings or vegetation consistent with Zone 7 of the Western Garden Sunset Book shall be the recommended species type in all landscape designs. The minimum tree size shall be a fifteen-gallon planting.
B. The number and spacing of trees for each landscaping plan will vary; however, as a general standard one fifteen-gallon tree shall be planted for every twenty-five feet of frontage along a street.
C. All landscapes shall be provided with an appropriate irrigation system and maintained to an acceptable community level. Prior to final occupancy the developer of a new building or use that requires a site plan shall provide the city a one-year landscaping maintenance agreement that is applicable to the new building or use.
D. Landscaped planters shall be surrounded with a six-inch-high concrete curb or a similar type barrier to protect the landscaping from foot and automobile traffic.
E. Front and street side yards of uses requiring site plan review shall have sixty-five percent of the area composed of turf. The balance of the area can be composed of trees, shrubs, groundcover, or hardscape. Consideration should be given to the use of xeriphytic (drought tolerant) plants and grasses.
F. The front yard setback area of all new development shall be landscaped. In addition, those side and rear yard setback areas, as determined by the planning director, which are directly visible from public roads, easements, and properties, shall also be landscaped.
G. In R1 zone districts, compliance with the landscaping standards of this section may be deferred for a period of not more than six months if all of the following conditions are satisfied:
1. The development is a permitted use as specified in Section 17.40,020(A) of the Kerman Municipal Code;
2. The deferment is applied for prior to the issuance of a certificate of occupancy by an owner-builder with the intent of personally occupying the residence;
3. The owner pays the deferred landscape agreement fee set pursuant to Kerman Municipal Ordinance Section 17.08.100;
4. The owner deposits with the city the security deposit of five hundred dollars as set forth in the deferred landscape agreement; and
5. The owner or owners of the property for which the deferral is requested execute a recordable Deferred Landscape Agreement which states the following:
DEFERRED LANDSCAPE AGREEMENT
I, ____________ of _______________
(Name) (Address)
am the owner and occupier of the real property in the City of Kerman described as:
(Insert legal description)
and more commonly known as ____________
(Street Address)
(the "Property")
In consideration of the City of Kerman’s (the "City") issuance of a Certificate of Occupancy prior to the completion of landscaping pursuant to Kerman Municipal Ordinance section 17.78.060, and the City’s six (6) month deferral of its landscaping requirement, I agree to install the landscaping pursuant to Kerman Municipal Ordinance section 17.40.040 and section 17.78.060 prior to the earlier of the following dates:
1) six months from the date shown on the Certificate of Occupancy.
2) the date of any sale, exchange, or other transfer of the property.
3) the termination of my occupancy of the premises as my principal residence.
I hereby deposit with the City the amount of $500 as security for the performance of this agreement. The deposit shall be held by the City and no interest shall be payable to the owner. The deposit shall be returned to the owner within sixty (60) days after the landscaping has been approved by the designated city official as being in compliance with the Kerman Municipal Ordinance. If the owner breaches this agreement, the deposit may be credited to the City’s general fund.
I understand and agree that this agreement shall be recorded with the county recorder. This agreement shall be binding upon all successors in interest to the parties of the agreement.
If it becomes necessary to bring an action to enforce this agreement, the prevailing party shall be awarded reasonable court costs and attorney’s fees as may be determined by the court.
|
Dated: ____________ |
Property Owner: ____________________ |
|
Dated: ____________ |
Property Owner: ____________________ |
STATE OF CALIFORNIA
COUNTY OF _______________:ss
On this day of _____, in the year 19 _____, before me, the undersigned, a Notary Public in and for said State, personally appeared _____ personally known to me (or proved to me on the basis of satisfactory evidence) to be the person(s) who name(s) _____ subscribed to the within instrument, and acknowledged to me that he executed it.
WITNESS my hand and official seal.
_________________________________________
Notary Public in and for said State.
(Ord. 93-14 §1, 1993; Ord. 90-02 §2(part), 1990).
17.78.070 Fences, walls and hedges.
New development in Kerman shall conform to the following restrictions for fences, walls, and hedges.
A. Fences, walls, hedges and similar obstructions shall not exceed forty-two inches in height in front yards nor seven feet in height in any required rear and side yard.
In the case of two adjoining or contiguous lots which have a difference in ground elevation an additional fence height may be permitted between side or rear yards not exceeding eight feet above the ground level of the lower lot at the property line; provided that the portion of any fence permitted extending above six feet shall be designed as to permit adequate air circulation and be authorized by a use permit. This provision shall not be construed to prevent or prohibit shrubs, trees, or other ornamental plantings which are primarily intended or designed for landscaping purposes.
B. Notwithstanding any provision in subsection A in the case of corner lots, fences, shrubs, hedges, screen plantings and similar obstructions shall not exceed three feet in height within the sight distance area of a street intersection. The site distance area shall be defined as the street side of a diagonal line connecting points located twenty-five feet from the intersection of the property lines at the street corner.
C. Fences within the city shall not be constructed of barbed wire or similar material unless a use permit is first obtained. A use permit may be granted only upon a finding by the city planner that extraordinary circumstances requiring the use of barbed wire or similar material apply to the property in question which do not generally apply to property within the city. In no event may a use permit be granted for the use of barbed wire or similar material within three feet of any public right-of-way. The city planner may require as a condition of such use permit appropriate warning signs upon the barbed wire or similarly constructed fence.
D. In the service commercial and manufacturing districts, fences may be permitted in excess of seven feet in height, subject to the approval of the city planner. Said fence shall not exceed eight feet.
E. A six-foot solid block or masonry wall shall be constructed between nonsingle-family residential districts and single-family residential districts on the rear or side property lines separating the two districts.
F. Construction of fences in excess of the standards established in this section may be granted by a special use permit. The city planner may grant such a permit upon finding that extraordinary circumstances require variation from these standards. In no case may a solid fence exceed eight feet in height. The decision of the city planner may be appealed to the planning commission. (Ord. 90-02 §2 (part), 1990).
17.78.080 Parking and storage of recreational vehicles.
This section regulates the parking and storage of recreational vehicles, boats, and boat trailers in residential zone districts. Recreational vehicles shall include any type of motor home, travel trailer, truck/camper, camping trailer, or camper (not mounted on a truck).
A. Recreational vehicles, boats and boat trailers shall not be stored within the required front yard of any lot within a residential zone district.
B. Recreational vehicles exceeding twelve feet in height shall not be parked or stored on a residentially zoned lot.
C. Recreational vehicles may be stored within a required rear or side yard subject to the following conditions:
1. No such vehicle shall be parked or stored within five feet of a rear property line.
2. No such vehicle shall be parked or stored within the required side yard on the street side of a corner lot.
3. A solid fence or hedge at least six feet in height shall be constructed to screen recreational vehicle storage areas located within a required side or rear yard. (Ord. 90-02 §2(part), 1990).
17.78.090 Mobile office structures and temporary mobile office structures.
This section regulates the use of mobile office structures used for commercial and institutional purposes.
A. Mobile office structures shall be fitted with appropriate skirts to screen stands, pads and undercarriage equipment. The skirting shall be architecturally compatible with the structure as a whole.
B. Mobile office structures shall be provided with landscaping and hardscape around the perimeter of the structure.
C. Roof material, roof overhangs, roof pitch and exterior siding which shall extend to the ground, shall be compatible with other structures existing within the surrounding area. At the time of permit application, the planning director shall review the architectural features and treatment of the proposed mobile office structure, and shall determine the architectural compatibility of the proposed structure with surrounding existing structures. The planning director may require improvements to the proposed structure to insure architectural compatibility.
D. Any tow bars shall be removed when the vehicle is installed.
E. Mobile office structures shall comply with all other applicable standards of the zone in which they are placed.
F. With the exception of temporary mobile office structures, mobile office structures shall include a permanent foundation, approved by the building inspector. (Ord. 95-06 §6, 1995).





