Chapter 17.37
SUPPLEMENTAL STANDARDS FOR SINGLE-FAMILY RESIDENTIAL DEVELOPMENT
Sections:
17.37.010 Detached single-family residential standards.
17.37.020 Zero lot line option.
17.37.030 Residential sports courts.
17.37.005 Compliance.
New single-family structures, and alterations to existing single-family structures, shall comply with the supplemental standards in this Chapter. (Ord. 1603 § 4 (Exh. I), 2023)
17.37.010 Detached single-family residential standards.
(A) Purpose. The following detached single-family residential design standards are intended to ensure that single-family detached homes are well-designed while allowing for flexibility and creativity. A broad range of configurations is allowed including cluster homes, cottages, auto courts, and other configurations that meet the allowed density requirements and development standards of the applicable zone.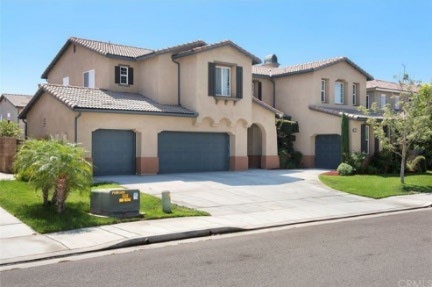
(B) Applicability. This Section shall apply to allowed construction or installation of all detached single-family residential structures, additions thereto, and all accessory structures including but not limited to garages, guest houses, and second dwelling units, except as otherwise authorized by State law or PMC § 17.91.010 (Accessory dwelling unit and junior accessory dwelling unit standards).
(C) Site Planning Standards.
(1) Access and Connectivity.
(a) Private Street Placement. Where a private street serves more than one lot and would abut existing single-family zoned properties, it shall be placed where it would abut the least number of existing single-family zoned properties. Private street access on corner development sites shall be located as far as possible from intersections. Where a private street serves lots on both sides of the private street, the private street shall be double-loaded with lots on either side.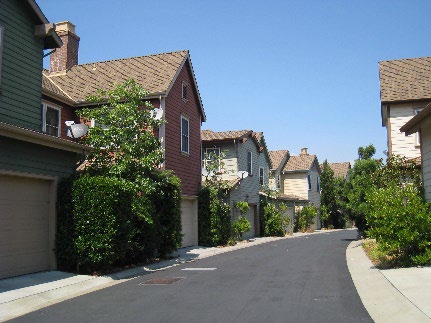
(b) Turnaround Areas. Dead-end private streets longer than 150 feet shall provide a vehicle turnaround area of adequate size and dimension to accommodate maneuvering of emergency vehicles as required by the Los Angeles County Fire Department.
(c) Sound Barrier Walls. If a development has sound barrier walls, it shall provide frequent pedestrian and bicycle connections between the community and surrounding areas at distances no more than 600 feet apart.
(d) External Connectivity. Streets within any proposed subdivision or building site shall be aligned with existing and planned streets in the surrounding area to create a continuous street pattern. All streets in any subdivision or development site shall connect to other streets and to existing and planned streets outside the proposed subdivision or development to the extent feasible. Any cul-de-sac or other dead-end street longer than 300 feet shall be connected to other streets by a pedestrian path. If a development is gated, it shall provide frequent pedestrian and bicycle connections between the gated community and surrounding areas at distances no more than 600 feet apart.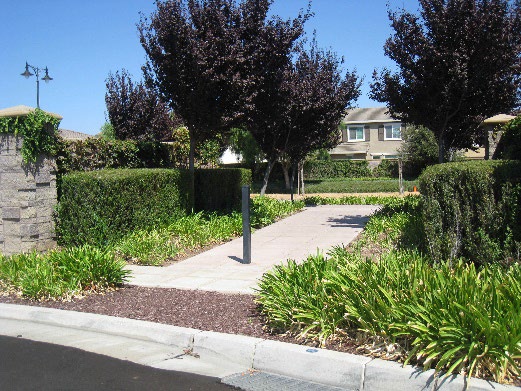
(e) Pedestrian Pathways/Sidewalks. New development shall be required to provide pedestrian pathways/sidewalks connecting to the public sidewalk and other planned or existing pedestrian routes or trails. A pedestrian pathway/sidewalk shall connect the primary common building entry or entries to the public sidewalk on each street frontage. Pedestrian pathways/sidewalks, a minimum of five feet wide, shall be provided from the public right-of-way to all primary common entryways and common areas, guest parking, and centralized trash enclosures (if provided). This is not applicable to a typical single-family detached residential subdivision.
(2) Street and Pathway Landscaping.
(a) Private Street and Pathway Landscaping. All publicly accessible private streets and pathways shall provide a combination of trees, shrubs, and ground cover in a minimum five-foot-wide planting strip. Trees shall be planted at a minimum of one tree for every 35 feet of linear street/path. Shrubs and groundcover shall cover at least 30 percent of the planting strip.
(3) Parking.
(a) Parking Location.
(i) Required parking shall be provided on each lot, or within a common parking area (e.g., common guest parking lots or common parking within auto court developments), or in a combination of the two.
(ii) Curb cuts and driveways providing access to parking shall be provided from an alley or secondary/private street, rather than from the public right-of-way, whenever such alley or secondary/private access is feasible.
(iii) Parking is not allowed in the front setback area for individual lots and building sites, except within approved driveways.
(b) Garage Design.
(i) A fully enclosed two-car garage with a clear and free minimum interior dimension of 20 feet in width and 22 feet in length shall be provided, except on lots having a width of 50 feet or less, a fully enclosed tandem garage with a clear and free minimum interior dimension of 12 feet in width by 44 feet in depth may be provided. All garages shall be constructed in compliance with the City Building and Safety Division requirements.
(ii) Detached garage structures shall be designed using at least two of the same exterior finish materials and/or colors used on the principal structure and shall be provided with decorative sectional roll-up doors constructed of durable material, such as wood or metal. Doors constructed of plywood sheeting shall not be allowed. The roof material shall be the same as the principal structure.
(iii) When the width of the driveway exceeds 20 feet (as measured five feet in front of the garage), a decorative driveway, which may consist of paver treatments, colored and stamped concrete, decorative concrete finishes, or other treatments as approved by the Director, shall be required.
Figure 17.37.010-1. Example Residential Auto Court Site Plan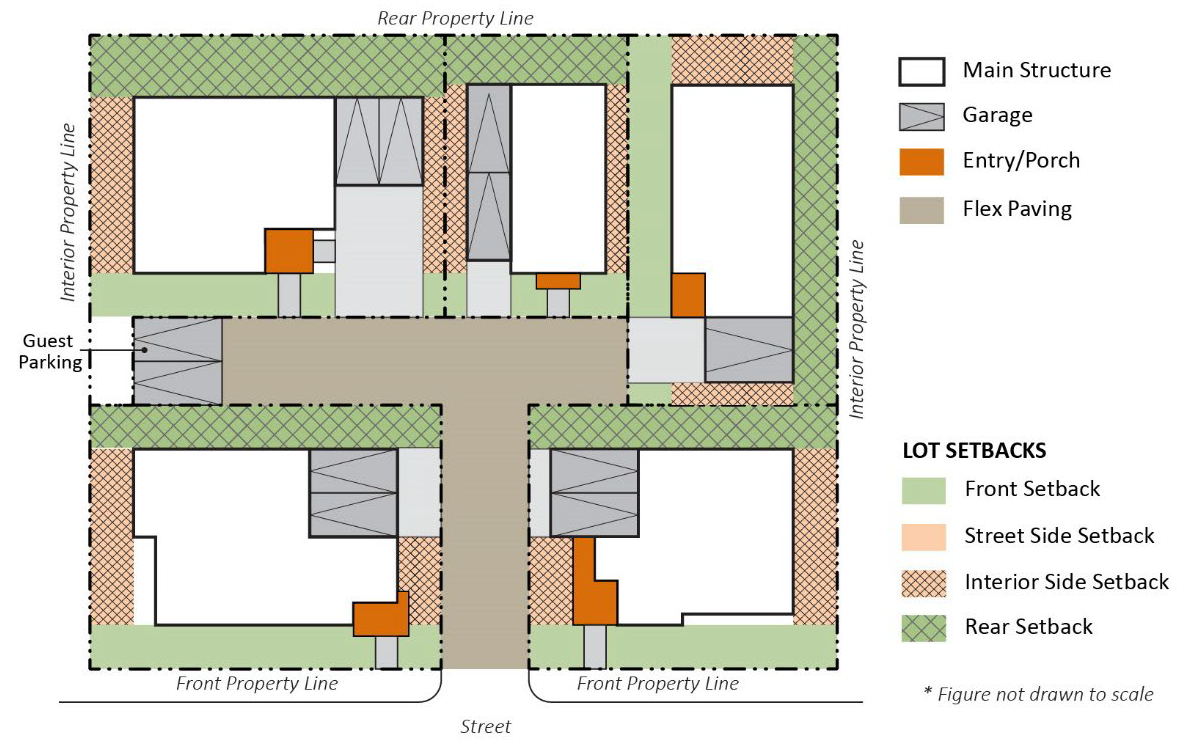
(4) Services and Utilities.
(a) Utilities. All new utility boxes and equipment and utility connections shall be undergrounded pursuant to PMC Chapter 12.04 (Underground Utilities) unless otherwise prohibited by the utility provider (e.g., water backflow prevention device that must be placed above ground) or the City Engineer grants an exemption following his/her determination that such undergrounding is not practicable.
(b) Utility Hookups. Utility hookups and an area to accommodate installation of a clothes washer and dryer shall be provided within the primary structure or within an enclosed accessory structure.
(c) Location of Aboveground Utilities and Service Areas. All aboveground utilities and equipment (e.g., electric and gas meters, fire sprinkler valves, irrigation backflow prevention devices, etc.) shall be integrated into building and landscape design and located to minimize impact on the pedestrian experience and neighboring properties by adhering to the below standards:
(i) Utilities and equipment shall be located on nonprimary street frontages, alleys, parking areas, and/or at the rear or side of buildings.
(ii) Utilities and equipment shall not be located within the front or street side setback area of the lot or development site.
(iii) Utilities and equipment shall be fully screened from view (see Subsection (C)(4)(d) of this Section (Service, Utility, and Equipment Screening)).
(iv) Air-Conditioning Equipment. No new roof-mounted air conditioning equipment or evaporative coolers visible from the public right-of-way shall be allowed. Push-through air conditioning units or evaporative coolers may be allowed on any side or rear elevation, as long as they are not visible from any public right-of-way. Air conditioning equipment shall be ground-mounted, set back a minimum of five feet from any side or rear property line and shall not be located within the required front yard setback.
(v) Refuse and Recycling.
A. Single-family residential development projects shall not necessitate communal or shared trash and recycling areas/containers. In such cases, no enclosure structure shall be required; however, individual trash and recycling containers shall be stored in such a manner that containers are not visible from public view from the front of the property. Containers may be placed in public view for purposes of collection only on the scheduled collection day and shall be removed from public view following said collection.
B. For cluster homes, cottages, and auto courts, common refuse and recycling containers and collection areas shall be adequate in capacity, number, and distribution to accommodate all waste generation of the site. The number of containers and collection areas shall be reviewed by the local disposal service and approved by the Director. Common refuse and recycling collection areas shall be located inside of enclosures located along alleys, in parking areas, or at the rear or side of buildings and shall be fully screened from view per the screening standard in Subsection (C)(4)(d) of this Section (Service, Utility, and Equipment Screening). Communal refuse collection areas shall be prohibited on primary frontages (the front lot line as defined by PMC Chapter 17.16 (Definitions)).
(d) Service, Utility, and Equipment Screening. Screening of common refuse collection areas, utilities, and equipment shall meet the following standards:
(i) Screening shall be equal to or higher than the height of the equipment to be screened.
(ii) Screening materials shall consist of a primary exterior finish material used on other portions of the residential units.
(e) Mailboxes. If mailboxes are clustered, they shall meet the following standards: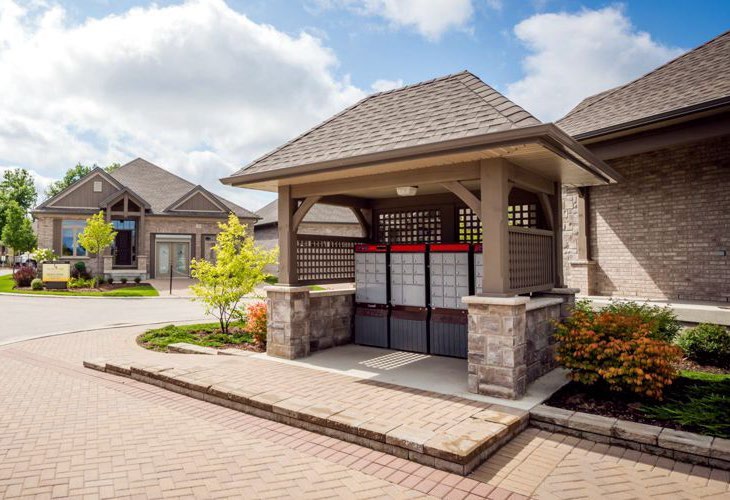
(i) The clustered mailbox unit(s) and any associated shelters shall be designed using exterior finish materials and colors used on the surrounding residential units.
(ii) Group mailboxes shall be illuminated with lights and fixtures similar to those used externally throughout the development and shall be in compliance with PMC § 17.86.030 (Outdoor lighting).
(iii) Design and location of group mailboxes shall conform to United States Postal Service requirements.
(D) Building and Facade Design Standards.
(1) Foundation. All dwelling units shall be placed on permanent foundations pursuant to City Building and Safety Division requirements.
(2) Accessory Structures. Accessory structures over 120 square feet such as detached garages, porches, pergolas, and other similar structures shall be architecturally compatible with the primary residential structure by incorporating at least two of the same colors, materials, design elements, or roof materials. Attached solid patio covers with a 3:12 pitch or greater shall substantially match the existing roof material and color. If a pitch less than 3:12 is proposed, the roof shall only be required to match the color of the primary structure roof. If open lattice is proposed, it shall match the existing trim color of the primary structure.
(3) Architectural Variability. For all developments involving four or more contiguous lots, there shall be multiple “distinctly different” front facade designs. No more than two houses shall be of the same front facade design as any other house directly adjacent along the same block face and side of the street. Mirror images of the same configuration do not meet the intent of “distinctly different.” “Distinctly different” shall mean that a single-family dwelling’s elevation must differ from other house elevations in the following (see Subsection (D)(4) of this Section (Facade Modulation and Articulation)):
(a) Number of stories (optional);
(b) Modulation strategies – at least one;
(c) Articulation strategies – at least one; and
(d) Variation in materials – different material palette, with a different primary material.
The number of required different front facade designs shall be pursuant to Table 17.37.010-1 (Architectural Variability).
|
Total Number of Dwelling Units |
Minimum Number of Facade Designs |
|---|---|
|
4 – 8 |
2 |
|
9 – 20 |
3 |
|
21 – 30 |
4 |
|
31 – 40 |
5 |
|
41 – 60 |
6 |
|
61 – 100 |
7 |
|
>100 |
8 |
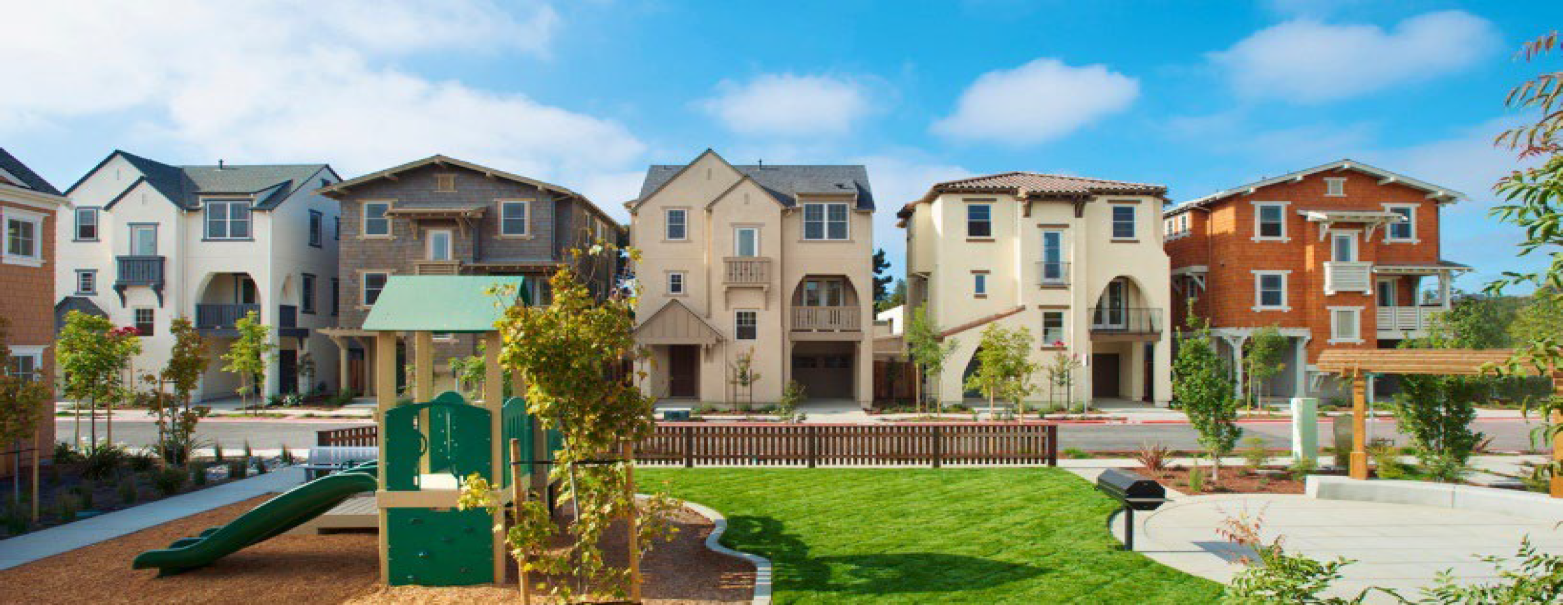
(4) Facade Modulation and Articulation.
(a) Modulation. Residential units shall employ at least two of the following building modulation strategies:
(i) Varied roof forms, including but not limited to changes in roof height, offsets, change in direction of roof slope, dormers, parapets, etc.;
(ii) Use of balconies, front porches, overhangs, or covered patios; and/or
(iii) Projections, offsets, and/or recesses of the building wall at least one foot in depth, including but not limited to bay windows, chimneys, brackets, and cornices.
(b) Articulation. All building elevations that face a street or a cluster driveway shall employ varied facade articulation of wall surfaces. Facades shall incorporate at least three of the following features, consistent with the design style, which provide articulation and design interest:
(i) Variation in texture or material, provided all exterior wall textures and materials are consistent with the overall architectural style of the dwelling;
(ii) Building base (typically bottom three feet) that is faced with a stone or brick material, or is delineated with a channel or projection;
(iii) Railings with a design pattern and materials such as wood, metal, or stone which reinforces the architectural style of the building;
(iv) Decorative trim elements that add detail and articulation, such as door surrounds with at least a two-inch depth, decorative eave detailing, belt courses, etc.;
(v) Decorative window elements such as lintels, shutters, window boxes, etc.; and/or
(vi) Increased roof overhangs at least 18 inches deep.
(5) Side and Rear Elevations.
(a) In no case shall any side or rear elevation be a solid blank wall with no articulation.
(b) Side facades facing a private street or cluster driveway shall include details which are compatible with those on the front facade, with similar types and treatments of roofs, windows, shutters, planter boxes, and other architectural elements.
(6) Building Entries.
(a) Orientation.
(i) Dwelling units that abut a public right-of-way shall orient the primary entryway toward the public street. Exceptions to this requirement may be approved by the Director for projects where the project site is located on a regional or crosstown street, provided the facade facing the public street is designed with similar details and treatments to those of the front facade.
(ii) Dwelling units located in the interior of a development shall orient the primary entryway toward and be visible from a private street, pedestrian pathway, or open space that is connected to a public right-of-way or private street.
(iii) Projection or Recess. Building entrances shall have a roofed projection (such as a porch) or recess with a minimum depth of at least six feet and a minimum area of 36 square feet. Exceptions to this requirement may be approved by the Director for alternative designs that create a welcoming entry feature facing the street, such as a trellis or landscaped courtyard entry.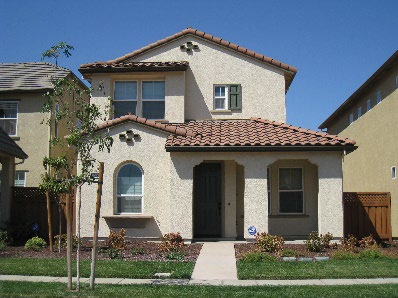
(iv) Grade. Ground floor/entry height shall be a maximum of three feet above grade.
(7) Building Roofs.
(a) Roof Form. Primary roof forms shall be gable, hipped, flat, or shed.
(b) Roof Pitch. Steep roofs with a rise to run ratio over 6:12 (26.6 degrees) shall be prohibited.
(c) Gable Overhangs. All residential structures shall have eave and gable overhangs of not less than 12 inches measured from the vertical side of the residential structure, unless overhangs are architecturally incompatible with the design of the structure as approved by the Director.
(d) Roof Materials. Roof materials shall be noncombustible; shake and composite shingles shall be prohibited on any new single-family residential structure.
(e) Roof Vents. All roof vents shall be flat or similar style.
(8) Window Trim or Recess. Trim at least two inches in depth shall be provided around all windows, or windows shall be recessed at least two inches from the plane of the surrounding exterior wall (see Figure 17.37.010-2 (Window Trim or Recess)). Foam trim material shall be prohibited.
Figure 17.37.010-2. Window Trim or Recess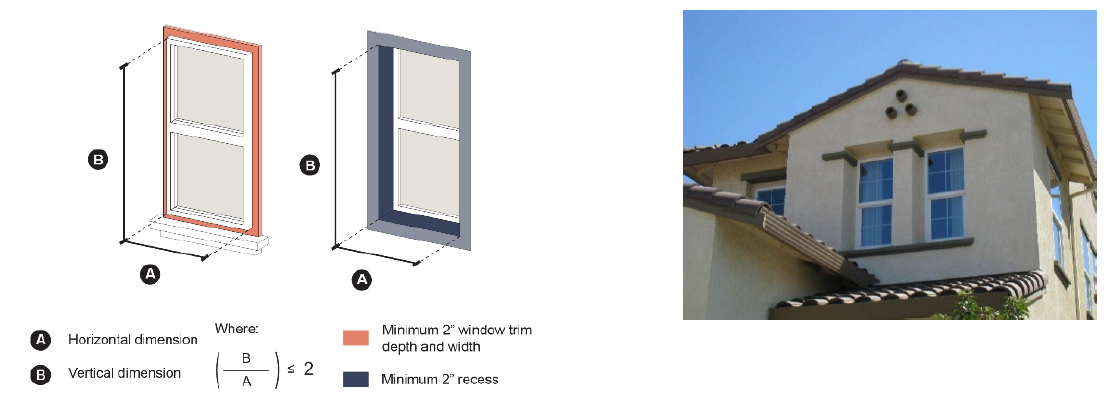
(E) Colors and Materials.
(1) Variation in Materials. Each home shall incorporate at least three materials for facades.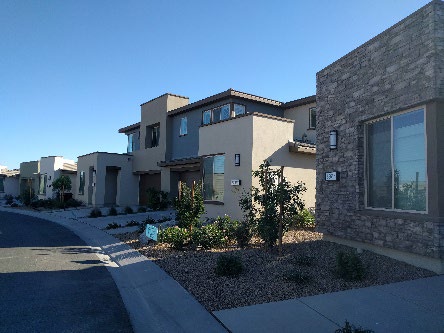
(2) Siding Materials. Siding material shall consist of stucco, wood, brick, stone, or decorative concrete block. Synthetic products of a similar appearance, equivalent durability, and providing equivalent fire resistance may be allowed. Metal siding, if utilized, shall be nonreflective and horizontally overlapping. The exterior covering material shall extend to a point at or near grade except that if an approved solid wood, metal, concrete, or masonry perimeter foundation is used, the exterior covering material need not extend below the top of the foundation.
(3) Building Component Colors. All vents, gutters, downspouts, flashing, electrical conduits, etc., shall be painted to match the color of the adjacent surface.
(F) Transitions and Privacy.
(1) Window Placement. Windows on adjacent units shall be offset by at least three feet to avoid direct sightlines into and from neighboring properties.
(2) Upper-Story Decks and Balconies. Upper-story decks and/or balconies over 20 square feet in area shall be set back a minimum of 15 feet from the property line when adjacent to a single-family zoned property.
(3) Landscape Buffer. For development projects of six units or more, a landscaped planter strip of at least three feet in width shall be provided along the abutting property line between a small lot subdivision/development and any adjoining low-density residential zoning district boundaries. Trees shall be planted within this area every 20 to 40 feet on center (depending on the tree species and canopy at maturity) to provide screening between the small lot subdivision/development and the adjacent low-density residential uses.
(G) Landscaping.
(1) Trees. Every single-family residential lot shall be required to have one street tree installed per street frontage; corner lots shall have one tree planted in the front setback and two trees planted in the street side setback for a total of three trees. Within the public right-of-way, the species of trees and the standards for installation shall conform with the City’s Landscaping Design Standards. Trees planted beyond the public right-of-way are recommended but not required to conform with the City’s Landscaping Design Standards.
(2) Landscaping provided between the back of sidewalk, or where no sidewalk exists, from the back of curb and any perimeter subdivision wall abutting a regional, crosstown, or connector street shall be installed pursuant to the City’s Landscaping Design Standards and approved by the City Engineer.
(3) Landscape Standards. Front setback landscaping associated with new construction shall comply with the requirements of PMC Chapter 14.05 (Water Efficient Landscape). The following standards shall apply to all substantially modified front setback landscaping and any portion of a street side setback located between the back of curb and any perimeter fence, wall, or structure, and visible from the right-of-way for existing single-family residential development.
(a) A minimum of 60 percent of the front setback area, excluding the driveway, shall be landscaped. “Landscaping” shall mean any combination of trees, shrubs, vines, ground cover, gravel, stones, decomposed granite, mulch, or other pervious nonplant materials, pursuant to Subsection (G)(3)(d) of this Section. Bare dirt shall not be allowed.
(b) A minimum of one shrub of any container size per 50 square feet of landscape area, excluding the driveway, shall be provided.
(c) No living turf is permitted. Artificial turf may be utilized within a maximum of 10 percent of the front yard as an “accent point only” and shall be maintained and replaced when weathered or worn.
(d) The use of bark mulch is not allowed in the public right-of-way and shall only be used as an accent adjacent to the residence. The use of stabilized decomposed granite, rock and cobble is highly encouraged. A porous fabric weed barrier shall be installed beneath all rock or mulched areas with the exception of the stabilized decomposed granite.
(H) Common Open Space. Within the RN 1, RN 2, and RN 3 zones, common open space shall be subject to the following standards:
(1) Common open space shall be landscaped with trees, shrubs, and groundcover with the exception of areas used for amenities which enhance usability such as play/exercise equipment, benches, picnic tables, swimming pools, and the like. It shall provide at least one tree. Additional trees shall be provided at a rate of one tree per 1,000 square feet.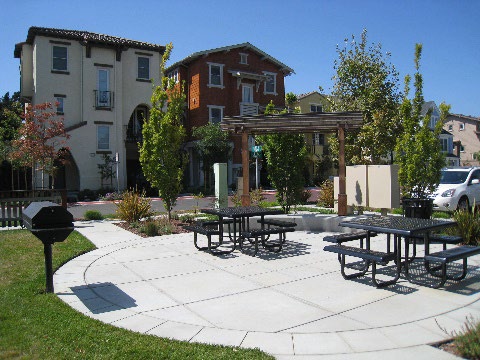
(2) Common open space areas shall have a minimum useable width of 20 feet and a slope of no more than five percent.
(3) Common open space shall be accessible by all units.
(4) Amenities. Common open space shall provide recreational amenities which may include but are not limited to a swimming pool; spa; clubhouse; tot lot with play equipment; picnic shelter – barbecue area; court game facilities; improved softball or baseball fields; exercise equipment; dog park; or day care facilities. The number of amenities shall be provided pursuant to Table 17.37.010-2 (Required Open Space Amenities).
|
Number of Units |
Number of Open Space Amenities |
|---|---|
|
0 – 6 |
0 |
|
7 – 25 |
1 |
|
26 – 50 |
2 |
|
51 – 100 |
3 |
|
101 – 200 * |
4 |
*Add 1 amenity for each 100 additional units or fraction thereof.
(Ord. 1603 § 4 (Exh. I), 2023)
17.37.020 Zero lot line option.
(A) Applicability. This Section applies to new single-family residential subdivisions in the RN 1, RN 2, and RN 3 zones.
(B) All or part of the setback requirements of interior yards along property lines adjoining other private lots may be waived with the written approval of the City and the property owner of the lot adjoining the yard which is being encroached upon. This written agreement shall take the form of a zero lot line agreement which shall be recorded on the chain of title of both properties involved. The zero lot line agreement shall describe, in detail, the extent of said waiver. Zero lot line agreements shall be executed between private property owners only. Swimming pools are not eligible for zero lot line agreements.
(C) Approval of a zero lot line agreement shall be subject to the following requirements:
(1) All building and fire code requirements related to construction shall be met;
(2) Approval regarding the provision of adequate access shall be obtained by the Los Angeles County Fire Department; and
(3) Where the setback is reduced to less than three feet, a maintenance access easement of five feet in width shall be provided on the adjoining property. (Ord. 1603 § 4 (Exh. I), 2023)
17.37.030 Residential sports courts.
(A) Purpose and Intent. It is the purpose of this Section to establish specific standards for tennis courts and play courts within residential zones. The intent is to preserve the integrity of the existing residential areas by preventing negative health, safety, and aesthetic impacts while allowing residents the opportunity to establish tennis courts or play courts on properties of sufficient size and configuration to accommodate this use.
(B) Development Standards. In all residential zones, a residential sports court shall be allowed as an accessory structure on a lot or site containing a primary residential use subject to the following standards:
(1) Limited Use. When located on a single-family residential lot, a residential sports court shall be used only by the occupants of the principal dwelling, or their nonpaying guests. The court shall not be rented, used for paid instructional or commercial purposes, and may not be utilized as a sports team practice facility. When located within multifamily residential complexes, a residential sports court shall be used only by occupants of the on-site dwelling units, or their nonpaying guests.
(2) Property Standards. One residential sports court (including applicable walls and/or fences) may be allowed on a lot of record.
(3) Location. Residential sports courts shall be located in the rear or side yard area only and shall not be located closer than 10 feet to the property line. No residential sports court may be located between the front lot line and the front facade of the primary residential structure.
(4) Setbacks and Building Separation.n
(a) Within ER, LDR, SFR 1, SFR 2, and SFR 3 zones, minimum setbacks for residential sports courts, measured from the property line to the court fence, paved or hard-court edge, shall be as follows:
(i) Five feet for unlighted sports courts.
(ii) Fifteen feet for any lighted sports court.
(iii) Structural separation between the residential sports court fence and any other fence, building, or structure shall be a minimum of 10 feet.
(b) Within the RN 1, RN 2, and RN 3 zones, structural separation between the court fence, paved, or hard-court edge and any other fence, building or structure shall be 10 feet.
(5) Fence Standards. Residential sports court fencing shall not exceed 15 feet in height. The fence may be plastic-coated chain link, colored dark green, dark brown or black, or dark-colored mesh netting or wind screen material. Galvanized chain link or solid fencing shall be prohibited.
(6) Lighting. Lighting for residential sports courts shall conform to the following minimum standards:
(a) Light standards shall not exceed 15 feet in height above the grade of the sports court;
(b) Light fixtures shall be located a minimum of 15 feet from any property line and shall not be located within any front or side setback;
(c) Lighting fixtures shall be focused directly downward and be designed with sharp cut-off shields to prevent glare onto adjacent properties; and
(d) Lighting for residential sports courts shall not be used between the hours of 9:00 p.m. and 8:00 a.m.
(7) Lot Coverage. Residential sports courts shall not be included in calculations for lot coverage and may be included in calculations for open space requirements. The graded area for a tennis or game residential sports court shall not exceed 7,700 square feet.
(8) Grading. Grading associated with the development of residential play courts shall comply with the following:
(a) Retaining walls constructed for a court exceeding four feet in height at any point along the wall shall be reviewed and approved by the Director and the City Engineer.
(b) A residential sports court shall not be located on slopes where the natural terrain prior to grading exceeds a 2:1 grade or within natural drainages.
(9) Screening. A residential sports court shall be adequately screened on all sides facing a rear or side lot line. Such screening shall be composed primarily of landscaping which shall be maintained in a healthy condition. All landscaping and irrigation plans will be reviewed and approved by the City Engineer. (Ord. 1603 § 4 (Exh. I), 2023)


