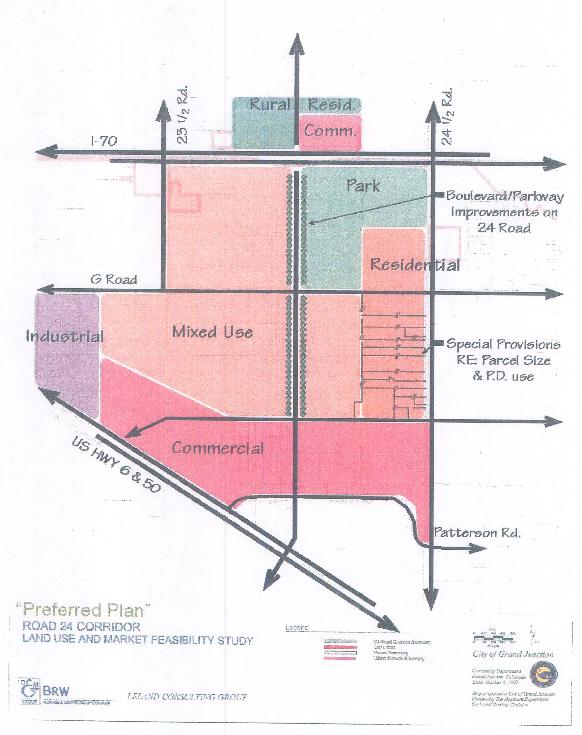Chapter 33.24
“PREFERRED PLAN” FOR THE 24 ROAD CORRIDOR
Sections:
33.24.010 “Preferred Plan” for the 24 Road Corridor.
33.24.030 Subarea plan concept.
33.24.050 Open space/public facilities.
33.24.010 “Preferred Plan” for the 24 Road Corridor.
This section presents the “Preferred Plan” for the 24 Road Corridor. It was formulated after the Steering Committee reviewed the concept alternatives and current City plan for the area as presented in the Grand Junction Growth Plan. The “Preferred Plan” is presented as a map and a written description. Implementation of the “Preferred Plan” is discussed in Chapter 33.28 GJMC.
(Res. 109-00 § 6, 11-1-00)
33.24.020 Vision statement.
(a) Achieve high-quality development in the corridor in terms of land use, site planning and architectural design.
(b) Provide market uses that complement existing and desired uses and benefit the Grand Junction community.
(c) Take advantage of and expand upon existing public facilities in the corridor to create a “civic” presence.
(d) Achieve a distinctive “parkway” character along the roadway that can serve as a gateway to the Grand Junction community.
(e) Encourage development that is consistent with the Grand Junction Growth Plan.
(f) Adjust and/or amend the Grand Junction Land Use Code and Growth Plan to achieve the Road 24 vision, concept, and plan and to create a predictable environment for future development of the area.
(Res. 109-00 § 6, 11-1-00)
33.24.030 Subarea plan concept.
Provide a land use and transportation framework for future development in the 24 Road Corridor that:
(a) Allows for flexibility in land uses (type, intensity, and density) while recognizing inherent differences between development on small parcels compared with larger parcels.
(b) Establishes a transportation network that interconnects to create a logical urban pattern.
(c) Establishes a high-quality image through zoning, design standards, and public improvements.
Key components of the “preferred plan” are discussed in this chapter.
(Res. 109-00 § 6, 11-1-00)
33.24.040 Image.
The City of Grand Junction should develop a high-quality environment within the corridor that reflects its importance as a gateway to Grand Junction. In addition, the City must utilize public improvements to establish this quality within the public realm (road right-of-way and public open space), building upon a “parkway” character. Design standards and guidelines on private sites should reinforce the overall theme and sense of quality. A development “catalyst,” such as a golf course or recreational facility, would encourage high-quality development as well as contribute positively to the area’s image.
(Res. 109-00 § 6, 11-1-00)
33.24.050 Open space/public facilities.
Canyon View Park already establishes a “civic” character for the area, as well as providing valuable open-space and recreational facilities. This character should be continued through the development of the 24 Road “parkway” and linear parks systems, including regional trails connecting the park and the Colorado River. Future open space/public facilities may include a golf course or other recreational amenity, which could be developed as a public/private venture as part of a larger land holding, assemblage, or cooperative venture among smaller landowners.
(Res. 109-00 § 6, 11-1-00)
33.24.060 Circulation.
U.S. Highway 6/50, 24 Road, Patterson Road and G Road currently comprise the major road network for the area. Successful development in the future will depend upon the creation of a secondary road system that provides continuity of travel, access to sites, and alternative routes north/south and east/west in the area.
Expansion of 24 Road as a five-lane landscape parkway with a median is a key feature that should occur as soon as possible to “set the tone” for development in the area. It should be coordinated with CDOT plans for the interchange.
A Secondary Road Network Master Plan should be developed for the subarea. Future rights-of-way for public streets should be reserved prior to development.
(Res. 109-00 § 6, 11-1-00)
33.24.070 Land use.
The following categories are deemed to be most appropriate for the 24 Road Corridor:
(a) Rural Residential. Rural residential land north of I-70 consistent with the Growth Plan, including the current church site north west of the I-70 interchange.
(b) Residential. Medium-density residential along 24 1/2 Road, or as part of a planned development.
(c) Commercial. Commercial node in the north east corner of the I-70 interchange, as well as expansion of commercial uses along U.S. Highway 6/50.
(d) Industrial. Continue industrial uses in the western sector between G Road and U.S. Highway 6/50.
(e) Park/Open Space. Existing open space includes Canyon View Park. An open space corridor should be developed in the future along Leach Creek linking Canyon View Park and the Colorado River corridor.
(f) Mixed Use Development. Mixed use development is encouraged in the remaining areas to include employment, residential and open space. Retail commercial may be appropriate as a secondary use, integral to other uses and structures or as a small (eight to 10 acres) nodal development at 24 Road and G Road intersection.
Although specific site development plans have not yet been approved for properties in this area, they will need to be approved as part of the City review process, which will rely in part on a comprehensive set of design standards and/or guidelines. Development in the area will be of a high quality and otherwise appropriate to Grand Junction’s “western gateway.”
Elements of the “Preferred Plan” are summarized below and presented in Figure 10. A summary of proposed land uses is proposed in Table 13.
|
Preferred Plan |
Area (acres) |
|
Rural Residential |
44 |
|
Commercial |
260 |
|
Mixed Use |
423 |
|
Community Recreation |
114 |
|
Residential Multifamily Medium-High |
116 |
|
Industrial |
61 |
|
Total |
1,018 |
Source: BRW, Inc.

Figure 10: “Preferred Plan”
(Res. 109-00 § 6, 11-1-00)


