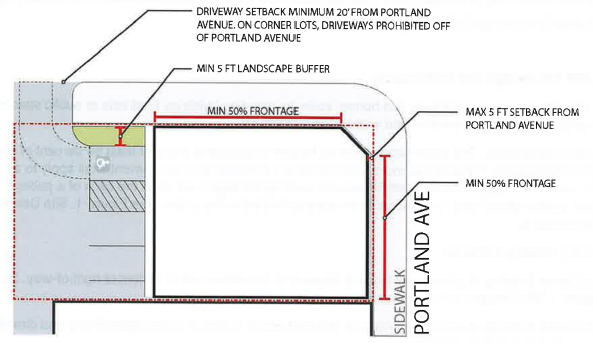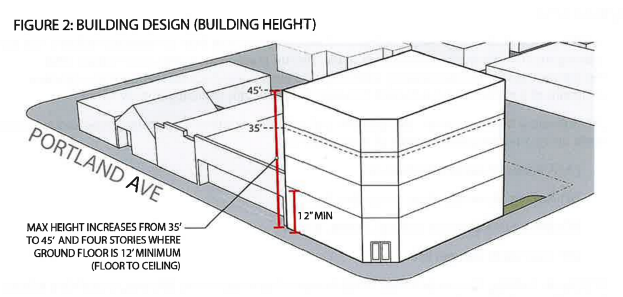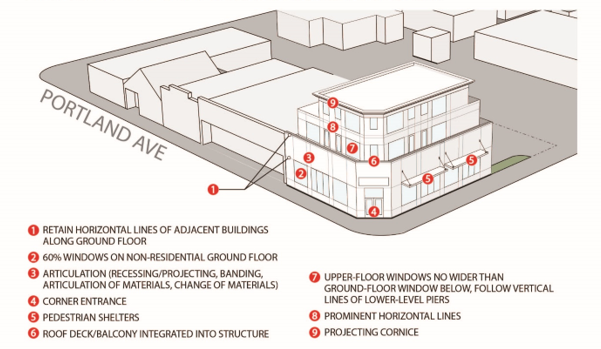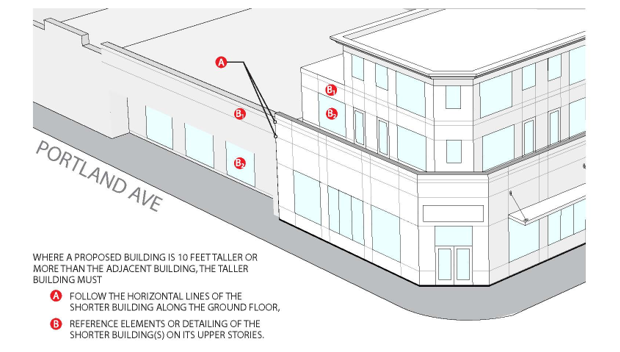Chapter 17.21
DC—DOWNTOWN CORE OVERLAY DISTRICT
Sections:
17.21.030 Exceptions and nonconformances.
17.21.040 Uses allowed outright.
17.21.060 Site design and landscaping.
17.21.080 Off-street parking standards.
17.21.010 Purpose.
The purpose of the downtown core overlay district is to promote a walkable, mixed-use downtown main street along the four-block section of Portland Avenue from Exeter Street to Arlington Street. The overlay encourages higher density residential and mixed-use development where market demand is highest and where it is most compatible with existing development on properties facing Portland Avenue. The downtown core overlay district will help ensure that new development:
(1) Enhances and protects the city’s quality of life and community image through clearly articulated site and building design standards;
(2) Protects and promotes the city’s economic vitality by encouraging high-quality development;
(3) Establishes a clear relationship between streets, pedestrian spaces, and buildings; and
(4) Enhances and protects the security and health, safety, and welfare of the public.
History: Ord. 1517 §3 (Exh. C), 2023.
17.21.020 Applicability.
(1) Zoning Districts. The provisions of this chapter apply to new development along the four-block section of Portland Avenue from Exeter Street to Arlington Street within the community commercial (C-2) zoning district.
(2) Conflicting Regulations. Where conflicts occur between this chapter and other municipal code regulations or ordinances, the downtown core overlay district shall apply.
(3) The provisions of this chapter apply to the development of undeveloped sites, the redevelopment of previously developed sites, and/or new construction of any building or structure.
History: Ord. 1517 §3 (Exh. C), 2023.
17.21.030 Exceptions and nonconformances.
(1) Routine Repairs and Maintenance. Routine repairs and maintenance are exempt from these standards.
(2) Additions or Expansion. Additions to or expansions of an existing building or structure are exempt from standards contained in this chapter that are specific to GMC Section 17.21.070, Building design, provided the cumulative total of all additions or expansions is less than 800 square feet of gross floor area. If the cumulative total of all additions or expansions consists of 801 square feet or more of gross floor area, then the standards contained in this chapter that are specific to GMC Section 17.21.070, Building design, shall apply to the addition or expansion. Existing nonconforming portions of the building shall come into conformity as provided in GMC Chapter 17.76. As part of the addition or expansion, and regardless of size, all other portions of the site (landscaping, off-street parking and loading, supplementary regulations and exceptions, and nonconformances, etc.) must comply with respective code requirements as applicable.
(3) Nonconformances. See GMC Chapter 17.76 for application of these standards in nonconforming situations.
History: Ord. 1517 §3 (Exh. C), 2023.
17.21.040 Uses allowed outright.
In the downtown core overlay district, the following uses and their accessory uses are allowed outright:
(1) Nonresidential Uses. All nonresidential uses permitted in the underlying community commercial (C-2) zoning district unless otherwise specified by this section.
(2) Residential Uses. For parcels along Portland Avenue, permitted in upper-floor stories of multistory development only. Ground-floor dwelling units are permitted along side streets.
(3) Mobile Vending Units. A vehicle that is used in selling and dispensing goods or services to the customer shall be permitted on any parcel in the downtown core overlay district. A mobile vending unit shall be exempt from GMC Sections 17.21.060 through 17.21.080 (Site design and landscaping, Building design, and Off-street parking standards) and not require design review. As used in this subsection, a vehicle is motorized or nonmotorized transportation equipment containing an axle and intended for use on public roads, including, but not limited to, a car, van, pickup, motorcycle, recreational vehicle, bus, truck, detached trailer, or a truck tractor with no more than one trailer.
History: Ord. 1517 §3 (Exh. C), 2023.
17.21.050 Conditional uses.
Conditional uses in the downtown core overlay district are the same as those listed in the underlying community commercial (C-2) zoning district.
History: Ord. 1517 §3 (Exh. C), 2023.
17.21.060 Site design and landscaping.
(1) Intent. Create a sense of enclosure and human scale by orienting buildings to streets or public spaces and prioritize pedestrian circulation and walkable development.
(2) Building Orientation. The street-facing building facade must extend along at least 50 percent of the lot’s street frontage(s). If the lot has more than one street frontage, this requirement shall apply to all of the lot’s street frontages. This required 50 percent building frontage must be at the back of a public sidewalk, public right-of-way, or adjacent to an area dedicated to the public. See Figure 1: Site Design and Landscaping.
(3) Primary Building Entrance.
(a) Corner Building. A primary entrance is required at the corner within 10 feet of right-of-way. See Figure 1: Site Design and Landscaping.
(b) Interior Building. A primary entrance is required within 10 feet of public right-of-way and directly connected to a public sidewalk.
(4) Setbacks. Setbacks shall be provided in accordance with GMC Chapter 17.18.
(5) Driveways. Each property is allowed a maximum of one driveway regardless of the number of street frontages. Corner lots shall be prohibited from having a driveway entrance along Portland Avenue except as follows:
(a) There is an existing driveway abutting Portland Avenue and a driveway abutting a side street cannot be located at least 20 feet from the intersection.
(b) The lot does not abut a side street.
(6) Parking Areas. For parcels with a property line abutting Portland Avenue, all required off-street parking within a building must be set back at least 20 feet behind the street-facing building facade.
(7) Landscaping. Landscaping shall be provided in accordance with GMC Chapter 17.46 except as follows:
(a) Parcels Fronting Portland Avenue. No minimum landscaping requirement along Portland Avenue, except as provided by GMC Section 17.46.020(7).
(b) Surface parking areas shall have a five-foot-wide landscape buffer between the parking area and any adjacent public street. All other provisions of GMC Section 17.46.020(2) shall apply. See Figure 1: Site Design and Landscaping.
Figure 1: Site Design and Landscaping
History: Ord. 1517 §3 (Exh. C), 2023.
17.21.070 Building design.
(1) Intent. Articulate building facades to break up large volumes and promote human scale development.
(2) Building Height. The maximum building height shall be three stories, not to exceed 35 feet. See Figure 2: Building Design (Building Height). This restriction may be varied as follows:
(a) Vertical projections such as chimneys, spires, domes, elevator shaft housings, towers, aerials, flagpoles and similar objects not used for human occupancy are exempt from the maximum building height standard;
(b) The maximum building height shall be increased to four stories, not to exceed 45 feet, if the minimum floor to ceiling height of the ground floor is 12 feet (measured from finished ground floor to bottom of joists or slab on next floor up). See Figure 2: Building Design (Building Height).
Figure 2: Building Design (Building Height)
(3) Windows/Transparency.
(a) Windows are required for 60 percent of the ground-floor facade along public street frontages and 40 percent on facades facing required parking areas. See Figure 3: Building Design (Transparency, Articulation and Building Form).
Figure 3: Building Design (Transparency, Articulation and Building Form)
(b) Upper-floor window orientation must be vertical or have a width that is no greater than the width of the ground-floor window immediately below it. Upper-floor windows that are located directly above lower-level piers must be aligned within 12 inches of the vertical lines of such piers.
(c) ATMs and Service Windows. ATMs and service windows must be visible from the public right-of-way for security and have a canopy, awning, or other weather protection shelter.
(d) Prohibited Windows. Highly tinted (total light transmittance less than 50 percent), opaque, or mirrored glass (except stained-glass windows) do not meet the intent of this section and are prohibited.
(4) Building Articulation. Each building facade adjacent to a street shall be articulated through recessing, projecting, banding, articulation of exterior materials, or change of materials, by incorporating patterns that are offset by a minimum depth (projecting or recessing) of at least 16 inches from one exterior wall surface to the other and the offset shall extend the length and height of its module. Articulation patterns shall repeat a minimum of every 20 feet for the entire length of the facade. This standard shall only apply to facades that exceed 40 feet in length.
(5) Pedestrian Shelters.
(a) Pedestrian shelters such as a canopy or overhang shall be provided over all adjacent public sidewalks so that 50 percent of the length of the building frontage and adjacent sidewalk has weather protection.
(b) Pedestrian shelters must be at least the same width of storefronts or window openings and meet any and all additional building code requirements.
(c) The minimum horizontal projection (depth) is three feet.
(d) All portions of any pedestrian shelter shall be at least eight but not more than 12 feet above any public walkway.
(6) Building Form.
(a) Where a wall of a proposed building is 10 feet or more taller than an adjacent building, the taller building must follow the horizontal lines of the shorter building along the ground floor. This requirement is met by incorporating cornicing or a similar architectural feature that projects a minimum of two inches from the facade between the full length of all upper-story floors.
(b) Multi-story buildings must have designs that establish prominent horizontal lines and avoid blank walls by incorporating one or more of the following:
(A) A series of storefront windows;
(B) Awning or canopy along the ground floor;
(C) Belt course between building stories; and/or
(D) Cornice or parapet line.
(c) Corner Building. Corner buildings must include at least two of the following on building corners facing the public right-of-way:
(A) Bay windows.
(B) Roof decks or balconies on upper stories.
(C) Crowning features to a tower form such as wide cornices, projecting parapets.
(d) Buildings with flat roofs must have projecting cornices to create a prominent edge against the sky. Cornices must be made of a different material and color than the predominant siding of the building, except that brick siding may include matching brick cornices.
(e) Decks and Balconies. An upper-story deck or uncovered balcony must be fully functional and integrated in the structure as follows:
(A) The upper-story deck or balcony must be uncovered by any structure other than an awning and located no closer than two feet to any property line.
(B) The overall size of each upper-story deck or balcony shall be limited to a maximum of six feet deep and 16 feet wide, excluding railings.
(C) The guardrails on decks and balconies shall not exceed the minimum height required by the building code, and the design of the guardrail shall be at least 50 percent transparent or see-through (consisting of open spaces with bars, balusters, railings, or similar).
(D) The cantilevered portion of the deck or balcony shall have a minimum vertical clearance of seven feet.
(E) No new ground supports for the deck or balcony may be located in the setback or open yard.
Figure 4: Building Form
(7) Building Materials.
(a) Exterior building materials must consist predominantly of unfinished wood, painted or natural-stained wood, fiber cement lap siding, stone, rusticated concrete block, or comparable cladding approved by the Planning Commission.
(b) For buildings three stories or more, elevations must incorporate changes in material that define a building’s base, middle, and top and create visual interest and relief.
(8) Color.
(a) Muted and subtle earth tones or neutral colors, that are low-reflectance shades, and natural wood finishes are encouraged as the primary colors of buildings.
(b) Coordinated Color. Color schemes must be simple and coordinated over the entire building to establish a sense of overall composition. Color schemes must tie together signs, ornamentation, awnings, canopies and entrances.
(9) Screening Mechanical Equipment.
(a) Rooftop mechanical equipment shall be screened from the view of adjacent public streets and abutting properties by an extended parapet wall or other roof forms that are integrated with the architecture of the building.
(b) Ground level mechanical equipment shall be screened using vegetation screening or structural screens that are integrated with the materials and colors of the building.
(10) Accessibility. Accessibility must be consistent with Americans with Disabilities Act (ADA) standards and applicable building codes. Wheelchair ramp design must incorporate materials and detailing similar to the base of the building.
(11) Sustainability. Where possible, use materials indigenous to the region and/or manufactured or supplied locally and that have minimal adverse impacts to the environment.
History: Ord. 1517 §3 (Exh. C), 2023.
17.21.080 Off-street parking standards.
Off-street parking in the downtown core overlay district shall be provided in accordance with the underlying zoning district except for the following standards:
(1) Minimum Parking Required. New developments within the downtown core overlay district shall be exempt from minimum parking requirements.
(2) Off-Street Parking Screening. Surface parking must be screened from the public right-of-way by one or a combination of the following:
(a) Low walls made of concrete, masonry, or other similar material and not exceeding a maximum height of three feet.
(b) Raised planter walls planted with a minimum 80 percent evergreen shrubs not exceeding a total combined height of three feet.
(c) Landscape plantings consisting of trees, of which at least 80 percent are deciduous, and shrubs and ground cover materials, of which at least 80 percent are evergreen.
History: Ord. 1517 §3 (Exh. C), 2023.


