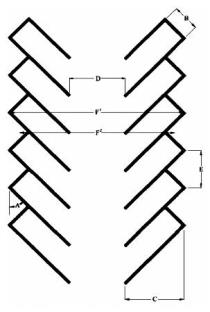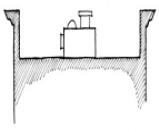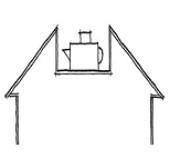Chapter 17.75
DESIGN AND DEVELOPMENT STANDARDS
Sections:
17.75.030 Site design and development standards.
17.75.031 General connectivity, circulation and access standards.
17.75.033 Residential site design and development standards.
17.75.035 Commercial site design and development standards.
17.75.037 Industrial site design and development standards.
17.75.039 Off-street parking design and development standards.
17.75.040 Building design standards.
17.75.041 Residential building design standards.
17.75.042 Commercial building design standards.
17.75.043 Industrial building design standards.
17.75.010 Purpose.
The purpose of this chapter is to set forth clear and objective design and development standards to facilitate the submittal and review of development proposals in a manner that implements the goals and policies of the comprehensive plan to maintain and enhance the city’s small town environment. The standards set forth in this chapter are considered minimums and may be, on a case by case basis, supplemented by the approving authority as necessary to mitigate impacts on abutting property that are unique to the proposed development. (Ord. 1946 (part), 2011).
17.75.020 Applicability.
The regulations set forth in this chapter apply to all development within the city of Central Point. (Ord. 1946 (part), 2011).
17.75.030 Site design and development standards.
The design and development standards of this chapter apply to all development within the city of Central Point. The site design and development standards are presented in two parts. (Ord. 1946 (part), 2011).
17.75.031 General connectivity, circulation and access standards.
The purpose of this section is to assure that the connectivity and transportation policies of the city’s Transportation System Plan are implemented. In achieving the objective of maintaining and enhancing the city’s small town environment it is the city’s goal to base its development pattern on a general circulation grid using a walkable block system. Blocks may be comprised of public/private street right-of-way, or accessways.
A. Streets and Utilities. The public street and utility standards set forth in the City of Central Point Department of Public Works Standard Specifications and Uniform Standard Details for Public Works Construction shall apply to all development within the city.
B. Block Standards. The following block standards apply to all development:
1. Block perimeters shall not exceed two thousand feet measured along the public street right-of-way, or outside edges of accessways, or other acknowledged block boundary as described in subsection (B)(4) of this section.
2. Block lengths shall not exceed six hundred feet between through streets or pedestrian accessways, measured along street right-of-way, or the pedestrian accessway. Block dimensions are measured from right-of-way to right-of-way along street frontages. A block’s perimeter is the sum of all sides.
3. Accessways or private/retail streets may be used to meet the block length or perimeter standards of this section, provided they are designed in accordance with this section and are open to the public at all times.
4. The standards for block perimeters and lengths may be modified to the minimum extent necessary based on written findings that compliance with the standards are not reasonably practicable or appropriate due to:
a. Topographic constraints;
b. Existing development patterns on abutting property which preclude the logical connection of streets or accessways;
c. Major public facilities abutting the property such as railroads and freeways;
d. Traffic safety concerns;
e. Functional and operational needs to create large commercial building(s); or
f. Protection of significant natural resources.
C. Driveway and Property Access Standards. Vehicular access to properties shall be located and constructed in accordance with the standards set forth in the City of Central Point Department of Public Works Standard Specifications and Uniform Standard Details for Public Works Construction, Section 320.10.30, Driveway and Property Access.
D. Pedestrian Circulation. Attractive access routes for pedestrian travel shall be provided through the public sidewalk system, and where necessary supplemented through the use of pedestrian accessways as required to accomplish the following:
1. Reducing distances between destinations or activity areas such as public sidewalks and building entrances;
2. Bridging across barriers and obstacles such as fragmented pathway systems, wide streets, heavy vehicular traffic, and changes in level by connecting pedestrian pathways with clearly marked crossings and inviting sidewalk design;
3. Integrating signage and lighting system which offers interest and safety for pedestrians;
4. Connecting parking areas and destinations with retail streets or pedestrian accessways identified through use of distinctive paving materials, pavement striping, grade separation, or landscaping.
E. Accessways, Pedestrian. Pedestrian accessways may be used to meet the block requirements of subsection B of this section. When used pedestrian accessways shall be developed as illustrated in Figure 17.75.01. All landscaped areas next to pedestrian accessways shall be maintained, or plant materials chosen, to maintain a clear sight zone between three and eight feet from the ground level. Trees shall be planted to provide a fifty percent canopy cover over the accessway.
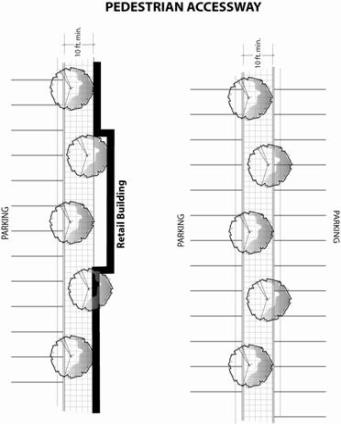
Figure 17.75.01
F. Retail Street. Retail streets may be used to meet the block requirements of subsection B of this section. When used retail streets shall be developed as illustrated in Figure 17.75.02.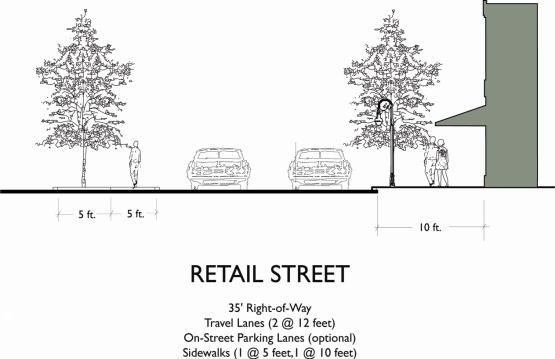
Figure 17.75.02
(Ord. 2100 § 20, 2023; Ord. 1946 (part), 2011).
17.75.033 Residential site design and development standards.
Reserved. (Ord. 1946 (part), 2011).
17.75.035 Commercial site design and development standards.
A. Commercial Site Design Standards. The lot area, dimension, set back, and coverage requirements for development within commercial districts shall be subject to the standards set forth in Table 17.75.01.
|
|
Commercial District |
||
|---|---|---|---|
|
|
C-N |
C-4 |
C-5 |
|
Lot Area |
N.A. |
N.A. |
N.A. |
|
Lot Width |
N.A. |
N.A. |
50 ft. |
|
Lot Depth |
N.A. |
N.A. |
100 ft. |
|
Setbacks |
|||
|
Front Yard |
N.A. |
N.A. |
N.A. |
|
Side Yard |
N.A. |
N.A.1 |
N.A.1 |
|
Rear Yard |
N.A. |
N.A.2,3 |
N.A.2,3 |
|
Lot Coverage |
50% |
N.A. |
N.A. |
|
Bldg. Height |
35 ft. |
60 ft. |
35 ft. |
|
1. Unless otherwise demonstrated at time of site plan and architectural approval wherever the side or rear yard property lines of a commercially zoned parcel abut parcels in a residential district, a solid wall or fence, vine-covered open fence or compact evergreen hedge six feet in height shall be located on that property line and continuously maintained to ensure effective buffering and visual screening between the two land uses. |
|||
|
2. Where abutting a residential zone the rear yard setbacks shall be a minimum of ten feet. |
|||
|
3. Except when the rear property line abuts any residential district or any unincorporated lands, the rear yard shall be increased by one-half foot for each foot of building height in excess of twenty feet. |
|||
(Ord. 2100 § 21, 2023; Ord. 1946 (part), 2011).
17.75.037 Industrial site design and development standards.
Reserved. (Ord. 1946 (part), 2011)
17.75.039 Off-street parking design and development standards.
All off-street vehicular parking spaces shall be improved to the following standards:
A. Connectivity. Parking lots for new development shall be designed to provide vehicular and pedestrian connections to adjacent sites unless as a result of any of the following such connections are not possible:
1. Topographic constraints;
2. Existing development patterns on abutting property which preclude a logical connection;
3. Traffic safety concerns; or
4. Protection of significant natural resources.
B. Parking Stall Minimum Dimensions. Standard parking spaces shall conform to the following standards and the dimensions in Figure 17.75.03 and Table 17.75.02; provided, that compact parking spaces permitted in accordance with Section 17.64.040(G) shall have the following minimum dimensions:
1. Width--Shall be as provided in column B in Table 17.75.02;
2. Length--Shall reduce column C in Table 17.75.02 by no more than three feet.
C. Access. There shall be adequate provision for ingress and egress to all parking spaces.
D. Driveways. Driveway width shall be measured at the driveway’s narrowest point, including the curb cut. The design and construction of driveways shall be as set forth in the Standard Specifications and Public Works Department Standards and Specifications.
E. Improvement of Parking Spaces.
1. When a concrete curb is used as a wheel stop, it may be placed within the parking space up to two feet from the front of a space. In such cases, the area between the wheel stop and landscaping need not be paved, provided it is maintained with appropriate ground cover, or walkway. In no event shall the placement of wheel stops reduce the minimum landscape or walkway width requirements.
|
|
Figure 17.75.03 |
|
A = Parking Angle |
|
|
B = Stall Width |
|
|
C = Stall to Curb |
|
|
D = Aisle Width |
|
|
E = Curb Length per Vehicle |
|
|
F1 = Maximum Center-to-Center Width of 2-Row Bin |
|
|
F2 = Nested Center-to-Center Width of 2-Row Bin |
|
A |
B |
C |
D |
E |
F1 |
F2 |
|---|---|---|---|---|---|---|
|
0 Degrees (parallel) |
8.00 |
8.00 |
12.00 |
23.00 |
28.00 |
n.a. |
|
8.50 |
8.50 |
12.00 |
23.00 |
29.00 |
n.a. |
|
|
9.00 |
9.00 |
12.00 |
23.00 |
30.00 |
n.a. |
|
|
9.50 |
9.50 |
12.00 |
23.00 |
31.00 |
n.a. |
|
|
20 Degrees |
8.00 |
14.00 |
11.00 |
23.40 |
39.00 |
31.50 |
|
8.50 |
14.50 |
11.00 |
24.90 |
40.00 |
32.00 |
|
|
9.00 |
15.00 |
11.00 |
26.30 |
41.00 |
32.50 |
|
|
9.50 |
15.50 |
11.00 |
27.80 |
42.00 |
33.10 |
|
|
30 Degrees |
8.00 |
16.50 |
11.00 |
16.00 |
44.00 |
37.10 |
|
8.50 |
16.90 |
11.00 |
17.00 |
44.80 |
37.40 |
|
|
9.00 |
17.30 |
11.00 |
18.00 |
45.60 |
37.80 |
|
|
9.50 |
17.80 |
11.00 |
19.00 |
46.60 |
38.40 |
|
|
40 Degrees |
8.00 |
18.30 |
13.00 |
12.40 |
49.60 |
43.50 |
|
8.50 |
18.70 |
12.00 |
12.20 |
49.40 |
42.90 |
|
|
9.00 |
19.10 |
12.00 |
14.00 |
50.20 |
43.30 |
|
|
9.50 |
19.50 |
12.00 |
14.80 |
51.00 |
43.70 |
|
|
45 Degrees |
8.00 |
19.10** |
14.00 |
11.30 |
52.20 |
46.50 |
|
8.50 |
19.40** |
13.50 |
12.00 |
52.30 |
46.30 |
|
|
9.00 |
19.80** |
13.00 |
12.70 |
52.60 |
46.20 |
|
|
9.50 |
20.10** |
13.00 |
13.40 |
53.20 |
46.50 |
|
|
50 Degrees |
8.00 |
19.70** |
14.00 |
10.50 |
53.40 |
48.30 |
|
8.50 |
20.00** |
12.50 |
11.10 |
52.50 |
47.00 |
|
|
9.00 |
20.40** |
12.00 |
11.70 |
52.80 |
47.00 |
|
|
9.50 |
20.70** |
12.00 |
12.40 |
53.40 |
47.30 |
|
|
60 Degrees |
8.00 |
20.40** |
19.00 |
9.20 |
59.80 |
55.80 |
|
8.50 |
20.70** |
18.50 |
9.80 |
59.90 |
55.60 |
|
|
9.00 |
21.00** |
18.00 |
10.40 |
60.00 |
55.50 |
|
|
9.50 |
21.20** |
18.00 |
11.00 |
60.40 |
55.60 |
|
|
70 Degrees |
8.00 |
20.60** |
20.00 |
8.50 |
61.20 |
58.50 |
|
8.50 |
20.80** |
19.50 |
9.00 |
61.10 |
58.20 |
|
|
9.00 |
21.00** |
19.00 |
9.60 |
61.00 |
57.90 |
|
|
9.50 |
21.20** |
18.50 |
10.10 |
60.90 |
57.70 |
|
|
80 Degrees |
8.00 |
20.10** |
25.00* |
8.10 |
65.20 |
63.80 |
|
8.50 |
20.20** |
24.00* |
8.60 |
64.40 |
62.90 |
|
|
9.00 |
20.30** |
24.00* |
9.10 |
64.30 |
62.70 |
|
|
9.50 |
20.40** |
24.00* |
9.60 |
64.40 |
62.70 |
|
|
90 Degrees |
8.00 |
19.00** |
26.00* |
8.00 |
64.00 |
n.a. |
|
8.50 |
19.00** |
25.00* |
8.50 |
63.00 |
n.a. |
|
|
9.00 |
19.00** |
24.00* |
9.00 |
62.00 |
n.a. |
|
|
9.50 |
19.00** |
24.00* |
9.50 |
62.00 |
n.a. |
|
|
Notes: |
||||||
|
* Two-way circulation |
||||||
|
** Maximum deduction of two feet for overhang when curb serves as wheel stop |
||||||
2. All areas utilized for off-street parking, access and maneuvering of vehicles shall be paved and striped to the standards of the city of Central Point for all-weather use and shall be adequately drained, including prevention of the flow of runoff water across sidewalks or other pedestrian areas. Parking areas shall be designed with painted striping or other approved method of delineating the individual spaces, with the exception of lots containing single-family or two-family dwellings.
3. Parking spaces shall be designed so that no backing movements or other maneuvering within a street or other public right-of-way shall be necessary, except for one- and two-family dwellings with frontage on a local street per the city of Central Point street classification map.
4. Any lighting used to illuminate off-street parking or loading areas shall be so arranged as to direct the light away from adjacent streets or properties.
5. Service drives shall have a minimum vision clearance area formed by the intersection of the driveway centerline, the street right-of-way line, and a straight line joining the lines through points twenty feet from their intersection.
6. Parking spaces located along the outer boundaries of a parking lot shall be contained by a curb or a bumper rail so placed to prevent a motor vehicle from extending over an adjacent property line, a public street, public sidewalk, or a required landscaping area.
7. Parking, loading, or vehicle maneuvering areas shall not be located within the front yard area or side yard area of a corner lot abutting a street in any residential (R) district, nor within any portion of a street setback area that is required to be landscaped in any commercial (C) or industrial (M) district.
8. Except as provided in subsection (E)(3) of this section, all uses, including one- and two-family dwellings on arterial and collector streets, shall provide adequate vehicle turnaround and maneuvering area through the use of aisle extensions and/or turnaround spaces as illustrated in Figure 17.75.04 and 17.75.05. Functionally equivalent turnaround and maneuvering designs may be permitted by the approving authority through the site plan and architectural review process.
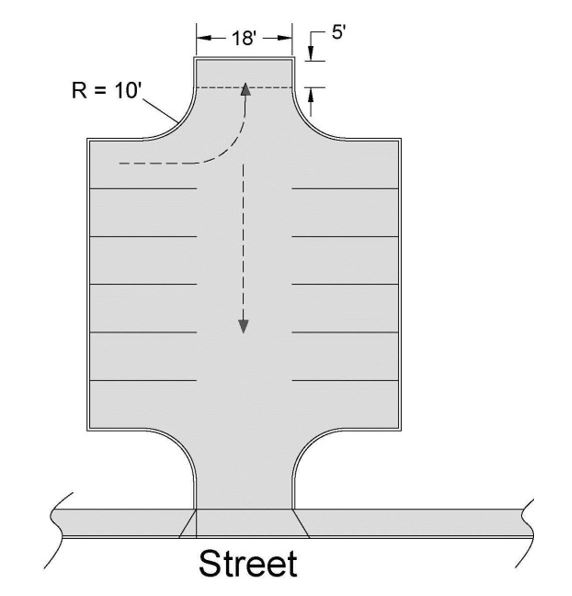
Figure 17.75.04
Parking Lot Minimum Turnaround Standard
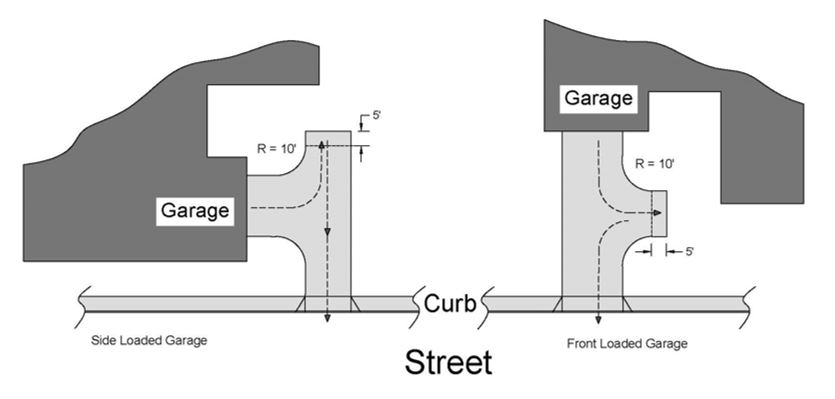
Figure 17.75.05
Driveway Turnaround Standard (one- and two-family dwellings with frontage on a collector or arterial street)
F. Limitation on Use of Parking Areas. Parking facilities shall be so designed and maintained as not to constitute a nuisance at any time, and shall be used in such a manner that no hazard to persons or property, or unreasonable impediment to traffic, will result.
G. Parking/Loading Facility and Street Frontage Landscaping and Screening. Parking lot landscaping shall be used to reinforce pedestrian and vehicular circulation, including parking lot entries, pedestrian accessways, and parking aisles. To achieve this objective the following minimum standards shall apply; however, additional landscaping may be recommended during the site plan and architectural review process (Chapter 17.72). All parking lots shall be landscaped in accordance with the following standards:
|
Street Frontage |
Min. Planting Area Width |
Plants Required per 100 Lineal Ft. of Street Frontage |
|
|
|
|
Trees |
Shrubs |
|
Arterial/Collector |
15 ft. |
4 |
20 |
|
Local |
10 ft. |
3 |
15 |
|
Perimeter (Abutting) Land Use |
|
Plants Required per 100 Lineal Ft. of Abutting Property |
|
|
Residential |
20 ft. |
4 |
20 |
|
Commercial |
10 ft. |
3 |
15 |
|
Industrial |
5 ft. |
2 |
10 |
1. Perimeter and Street Frontage Landscaping Requirements. The perimeter and street frontage for all parking facilities shall be landscaped according to the standards set forth in Table 17.75.03.
2. Terminal and Interior Islands. For parking lots in excess of ten spaces all rows of parking spaces must provide terminal a minimum of six feet in width to protect parked vehicles, provide visibility, confine traffic to aisles and driveways, and provide a minimum of five feet of space for landscaping. In addition, when ten or more vehicles would be parked side-by-side in an abutting configuration, interior landscaped islands a minimum of eight feet wide must be located within the parking row. Location of interior landscape islands may be consolidated subject to the site plan and architectural review approval as necessary to address site constraints or to provide continuous canopy coverage per subsection I of this section.
The minimum number of trees required in the interior landscape area shall be dependent upon the size and location of the parking lot in relation to the building and public right-of-way. Parking lots greater than or equal to one-half acre shall be subject to the requirements of subsection I of this section for large parking lot design and mitigation. Parking lots less than one-half acre in size shall provide trees at the following minimum ratios:
a. Where the parking lot is located between the building and the public right-of-way, one tree for every four spaces;
b. Where the parking lot is located to the side of the building and partially abuts the public right-of-way, one tree for every six spaces;
c. Where the parking lot is located behind the building and is not visible from the public right-of-way, one tree for every eight spaces.
3. Bioswales. The use of bioswales within parking lots is encouraged and may be located within landscape areas subject to site plan and architectural review. The tree planting standards may be reduced in areas dedicated to bioswales subject to site plan and architectural review.
H. Bicycle Parking. The amount of bicycle parking shall be provided in accordance with Section 17.64.050 and constructed in accordance with the following standards:
1. Location of Bicycle Parking. Required bicycle parking facilities shall be located on site in well-lit, secure locations within fifty feet of well-used entrances. Bicycle parking shall have direct access to both the public right-of-way and to a main entrance of the principal use. Bicycle parking may also be provided inside a building in suitable, secure and accessible locations. Bicycle parking for multiple uses (such as in a commercial center) may be clustered in one or several locations.
2. Bicycle Parking Design Standards. All bicycle parking and maneuvering areas shall be constructed to the following minimum design standards:
a. Surfacing. Outdoor bicycle parking facilities shall be surfaced in the same manner as a motor vehicle parking area or with a minimum of a three-inch thickness of hard surfacing (i.e., asphalt, concrete, pavers or similar material). This surface will be maintained in a smooth, durable and well-drained condition.
b. Parking Space Dimension Standard. Bicycle parking spaces shall be at least six feet long and two feet wide with minimum overhead clearance of seven feet.
c. Lighting. Lighting shall be provided in a bicycle parking area so that all facilities are thoroughly illuminated and visible from adjacent sidewalks or motor vehicle parking lots during all hours of use.
d. Aisles. A five-foot aisle for bicycle maneuvering shall be provided and maintained beside or between each row of bicycle parking.
e. Signs. Where bicycle parking facilities are not directly visible from the public rights-of-way, entry and directional signs shall be provided to direct bicycles from the public rights-of-way to the bicycle parking facility.
I. Large Parking Lot Design. Large surface parking lots defined as net surface parking areas equal to or greater than one-half acre (twenty-one thousand seven hundred eighty square feet) shall comply with the following. See subsection B of this section for parking stall dimensions.
1. Large Parking Lot Design Standards. Developments must provide the following design features:
a. Pedestrian facilities between building entrances and pedestrian facilities in the adjacent public right-of-way; and
b. Buildings built-up to pedestrian facilities;
c. Trees planted along parking lot driveways, per Section 12.36.100(C), or a minimum of thirty percent tree canopy coverage over parking areas. The tree spacing and species planted must be designed to maintain a continuous canopy, except when interrupted by driveways, drive aisles and other site design considerations. Developments are not required to provide trees along drive aisles and other site design considerations.
2. Large Parking Lot Mitigation. Lots equal to or greater than one-half acre shall install one of the following:
a. Install solar panels with a generation capacity of at least 0.5 kilowatt per new surface parking space anywhere on the property.
b. Install landscaping for a continuous tree canopy covering at least forty percent of the new parking lot area at maturity, but no more than fifteen years after planting.
c. Any tree canopy plan, including any trees planted along parking lot driveways, shall be created in coordination with the local electric utility, including predesign, design, building, and maintenance phases. The submitted site plan shall demonstrate the following:
i. Conformity with the Central Point approved street tree list;
ii. A shade study indicating the percent of surface pavement shaded at maturity;
iii. Soils and irrigation installed so as to maximize health and chances for survival, including removal of construction debris and use of structural soils if necessary.
3. Public buildings may use green technologies in construction to comply with OAR 330-135-0010. (Ord. 2100 §§ 22--24, 2023; Ord. 2034 §§14, 15, 2017; Ord. 2014 §11, 2015; Ord. 1946 (part), 2011).
17.75.040 Building design standards.
The following building design standards are established to maintain and enhance the small town character of the city. (Ord. 1946 (part), 2011).
17.75.041 Residential building design standards.
Reserved. (Ord. 1946 (part), 2011).
17.75.042 Commercial building design standards.
The following design standards are applicable to development in all commercial zoning districts, and are intended to assure pedestrian scale commercial development that supports and enhances the small town character of the community. All publicly visible buildings shall comply with the standards set forth in this section.
A. Massing, Articulation, Transparency, and Entrances.
1. Building Massing. The top of the building shall emphasize a distinct profile or outline with elements such as a projecting parapet, cornice, upper level setback, or pitched roofline.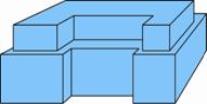
2. Facade Articulation. Facades longer than forty feet and fronts on a street, sidewalk, accessway or residential area shall be divided into small units through the use of articulation, which may include offsets, recesses, staggered walls, stepped walls, pitched or stepped rooflines, overhangs, or other elements of the building’s mass.
For purposes of complying with the requirements in this subsection “facade articulation” shall consist of a combination of two of the following design features:
a. Changes in plane with a depth of at least twenty-four inches, either horizontally or vertically, at intervals of not less than twenty feet and not more than forty feet; or
b. Changes of color, texture, or material, either horizontally or vertically, at intervals of not less than twenty feet and not more than one hundred feet; or
c. A repeating pattern of wall recesses and projections, such as bays, offsets, reveals or projecting ribs, that has a relief of at least eight inches.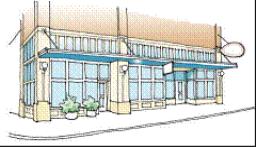
3. Pedestrian Entrances. For buildings facing a street, a primary pedestrian entrance shall be provided that is easily visible, or easily accessible, from the street right-of-way, or a pedestrian accessway. To ensure that building entrances are clearly visible and identifiable to pedestrians the principal entry to the building shall be made prominent with canopies or overhangs.
To achieve the objectives of this subsection the design of a primary entrance should incorporate at least three of the following design criteria:
a. For building facades over two hundred feet in length facing a street or accessway provide two or more public building entrances off the street;
b. Architectural details such as arches, friezes, tile work, murals, or moldings;
c. Integral planters or wing walls that incorporate landscape or seating;
d. Enhanced exterior light fixtures such as wall sconces, light coves with concealed light sources, ground-mounted accent lights, or decorative pedestal lights;
e. Prominent three-dimensional features, such as belfries, chimneys, clock towers, domes, spires, steeples, towers, or turrets; and
f. A repeating pattern of pilasters projecting from the facade wall by a minimum of eight inches or architectural or decorative columns.
4. Transparency. Transparency (glazing) provides interest for the pedestrian, connects the building exterior and interior, puts eyes on the street/parking, promotes reusability, and provides a human-scale element on building facades. The transparency standard applies to a building’s principal facade. Projects subject to this section shall meet the following glazing requirements:
a. A minimum of forty percent of a facade wall face area, the area from finished ground floor elevation to twelve feet above finished floor elevation, shall be comprised of transparent glazing from windows or doors. Reflective or tinted glass or film is not permitted on ground floor facade windows. The forty percent minimum transparency requirement may be reduced through the site plan and architectural review process upon demonstration that a proposed alternative design achieves the transparency objectives. See subsection (A)(4)(e) of this section for alternative design solutions.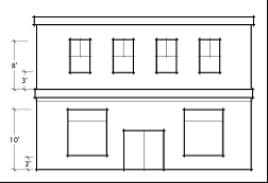
b. The second floor must provide a minimum of twenty-five percent glazing between three and eight feet, as measured from that story’s finished floor level. The twenty-five percent minimum transparency requirement may be reduced through the site plan and architectural review process upon demonstration that the proposed alternative design achieves the transparency objectives. See subsection (A)(4)(e) of this section for alternative design solutions.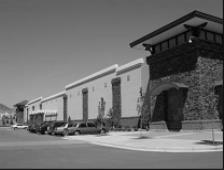
c. If a single-story building has a facade taller than twenty feet, the facade area above fifteen feet is subject to the same window requirement as the second floor requirement in subsection (A)(4)(b) of this section.
d. Any building wall facade that is built up to an interior mid-block property line is not required to have glazing on that facade if no prohibitions and no contractual or legal impediments exist that would prevent a building being constructed on the adjacent property up to the wall of the facade.
e. Where transparent windows are not provided on at least forty percent of a building wall facade (or portions thereof) to meet the intent of this section, at least three of the following elements shall be incorporated:
i. Masonry (but not flat concrete block);
ii. Concrete or masonry plinth at wall base;
iii. Belt courses of a different texture and color;
iv. Projecting cornice;
v. Projecting awning/canopy (minimum four-foot overhang);
vi. Decorative tile work;
vii. Trellis containing planting;
viii. Artwork of a scale clearly visible from the associated right-of-way;
ix. Vertical articulation;
x. Lighting fixtures;
xi. Recesses or bays;
xii. Use of other architectural elements not listed that is demonstrated to meet the intent of this section.
5. Wall Faces. As used in this section there are three types of wall faces. To ensure that buildings do not display unembellished walls visible from a public street or residential area the following standards are imposed:
a. Facade Wall Face. Facade wall faces greater than forty feet in length shall be divided into small units through the use of articulation, which may include offsets, recesses, staggered walls, stepped walls, pitched or stepped rooflines, overhangs, or other elements of the building’s mass.
For purposes of complying with the requirements in this subsection facade wall faces shall consist of a combination of two of the following design features:
i. Changes in plane with a depth of at least twenty-four inches, either horizontally or vertically, at intervals of not less than twenty feet and not more than forty feet; or
ii. Changes of color, texture, or material, either horizontally or vertically, at intervals of not less than twenty feet and not more than one hundred feet; or
iii. A repeating pattern of wall recesses and projections, such as bays, offsets, reveals or projecting ribs, that has a relief of at least eight inches at intervals of not less than twenty feet and not more than forty feet.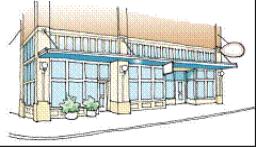
b. Building Wall Face. As applicable each building wall face shall be given architectural treatment to meet the intent of this section by using three or more of the following:
i. Varying rooflines with one foot or greater changes of height at least every forty feet;
ii. Transparent windows that comprise at least forty percent of the visible facade;
iii. Secondary entrances that include glazing and landscape treatment;
iv. Balconies;
v. Awnings/canopies;
vi. Planted trellises;
vii. Projecting cornices at least twelve inches in height;
viii. Variation in building form and materials demonstrated to meet the intent of this section.
c. Other Wall Faces. Other wall faces abutting residential areas shall comply with the requirements for building wall faces. Other wall faces not abutting residential areas are exempt from this section.
6. Screening of Service Areas and Rooftop Equipment. Publicly visible service areas, loading zones, waste disposal, storage areas, and rooftop equipment (mechanical and communications) shall be fully screened from the ground level of nearby streets and residential areas within two hundred feet; the following standards apply:
a. Service Areas.
i. A six-foot masonry enclosure, decorative metal fence enclosure, a wood enclosure, or other approved materials complementary to adjacent buildings; or
ii. A six-foot solid hedge or other plant material screening as approved.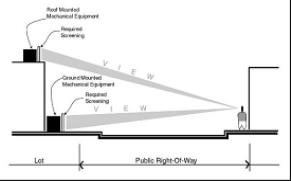
b. Rooftop Equipment.
i. Mechanical equipment shall be screened by extending parapet walls or other roof forms that are integrated with the architecture of the building. Painting of rooftop equipment or erecting fences are not acceptable methods of screening.
ii. Rooftop-mounted voice/data transmission equipment shall be integrated with the design of the roof, rather than being simply attached to the roof-deck.
|
|
|
(Ord. 1946 (part), 2011).
17.75.043 Industrial building design standards.
Reserved. (Ord. 1946 (part), 2011).
17.75.050 Signage standards.
Reserved. (Ord. 1946 (part), 2011).
17.75.060 Exceptions.
Exceptions to the standards set forth in this subsection shall be processed as a Class “A” variance per Chapter 17.13. (Ord. 1946 (part), 2011).
17.75.070 Definitions.
The following definitions are applicable to all of this chapter:
Pedestrian Accessway. The term “pedestrian accessway” means a walkway that provides pedestrian and/or bicycle passage either between streets or from a street to a building or other destination such as a school, park, or transit stop.
Block. The term “block” means the area surrounded by streets, or a combination of streets, existing development, accessways, and/or impenetrable natural features. The block is the core element of the city’s small town urban design strategy, and is the foundation of the city’s pedestrian friendly development goals. Depending on the underlying zoning, blocks may be subdivided into any number of smaller lots or parcels, or other forms of tenure. The minimum and maximum requirements for block size are set forth in Section 17.75.031.
Glazing. The panes or sheets of glass or other non-glass material made to be set in frames, as in windows or doors.
Parking Space. The term “parking space” means on-street and off-street parking spaces designated for automobile parking.
Principal Entrance. The place of ingress and egress most frequently used by the public.
Pedestrian Scale. The dimensions of external urban space that include pedestrian connectivity and building design considerations such as mass, height, transparency, access, and facade articulation, that are in proportion to the average human as measured at the pedestrian/street level.
Publicly Visible. A site, building, structure, object, or any part thereof, that is visible from a public street or other area to which the public has legal access, from a vantage point of three feet to six feet off the ground.
Street. The term “street” means the entire area within the right-of-way lines of every public or private way used for vehicular, bicycle, and pedestrian traffic and includes the terms road, highway, lane, place, avenue, alley, and other similar designation.
Street, Retail. A street, either public or private, with or without on-street parking, that is the primary frontage for commercial lots.
Small Town Environment. The citizens of Central Point recognize and support the continued growth of the community; provided, that such growth maintains and enhances the city’s small town character as represented by the development of a pedestrian scale city. The term “small town environment” refers to the physical and social advantages of a community that is designed to be walkable, safe, and buildings designed with the pedestrians in mind (human scale).
Wall Face, Building. A building wall, not defined as a building facade, that is publicly visible and not designed to abut future buildings.
Wall Face, Facade. Any side of a building facing a street, pedestrian accessway, or public space that serves as the principal entrance to the building.
Wall Face, Other. A building wall not defined as a building wall face or facade wall face. (Ord. 1946 (part), 2011).



