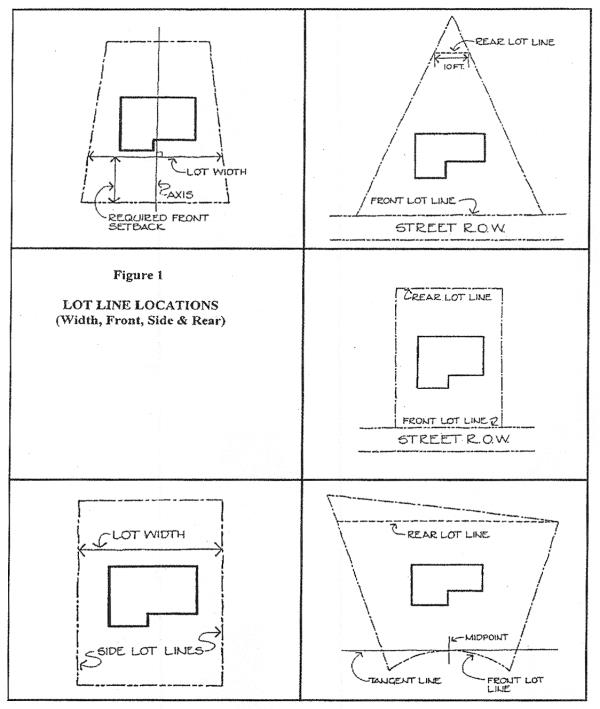Chapter 17.28
R-1 LOW DENSITY RESIDENTIAL DISTRICT
Sections:
17.28.020 Development standards.
17.28.050 Building site dimensions.
17.28.060 Percentage of lot coverage.
17.28.080 Minimum yard requirements.
17.28.090 Buffering requirements adjacent to critical areas.
17.28.020 Development standards.
A. Neighborhood commercial may be permitted, subject to the following conditions:
1. Parking must be located on the same lot as the structure or within 300 feet.
2. Subject to site plan review and submission of site development plans, landscape plan, sign plans and building elevation drawings to the city planner.
3. Outdoor sales, display areas and outdoor storage areas are prohibited.
4. The number of drive-in lanes are limited to a maximum of one drive-in lane per business, except in gas stations which shall be allowed a maximum of four drive-in lanes.
5. The maximum building floor area shall range between 5,000 and 7,000 square feet.
6. In addition to the limits adjacent to a residential zoned site, the height of a building shall not exceed 35 feet.
7. Parking is permitted in front of structures if the placement of parking on the side or in back of commercial structures is infeasible.
8. The hours of operation may be limited to maintain the residential character of the neighborhood. [Ord. 2018-02 § 2 (Exh. A), 2018].
17.28.040 Building heights.
No building in the R-1 district shall exceed 35 feet in height. No accessory building or structure shall exceed 18 feet in height. [Ord. 2018-02 § 2 (Exh. A), 2018].
17.28.050 Building site dimensions.
In the R-1 district, no single-family dwellings shall be hereafter erected on any lot or plot having an area of less than 6,000 square feet nor a width of less than 60 feet; provided, that these regulations shall not prohibit the erection of one single-family dwelling upon any lot of record of less area or width than here required. In the R-1 district, no two-family dwelling shall be hereafter erected upon any lot or plot having an area of less than 8,500 square feet or width of less than 75 feet. [Ord. 2018-02 § 2 (Exh. A), 2018].
17.28.060 Percentage of lot coverage.
On any lot in the R-1 district, all buildings, including accessory buildings and structures, but excluding patios with open lattice or similar-type roof construction, shall not cover more than 70 percent of the area of such lot. [Ord. 2018-02 § 2 (Exh. A), 2018].
17.28.070 Street frontage.
Every single-family dwelling or manufactured home shall be located on a lot that has 60 feet fronting upon a public street without any other building intervening between such dwelling and the street upon which it fronts. [Ord. 2018-02 § 2 (Exh. A), 2018].
17.28.080 Minimum yard requirements.
The minimum yard requirements in the R-1 district are as follows:
A. Front yard: not less than 15 feet from the front property line.
B. Garage entrance: set back a minimum of 20 feet from the front property line.
C. Rear yard: not less than 20 feet in depth. The rear yard may be reduced by the development review committee to five feet if provisions are made for off-street parking and the property abuts an alley. The development review committee can include conditions necessary to maintain the residential character of the neighborhood.
D. Side yard: not less than five feet in width on sides of dwelling. For two-family dwellings (duplex), each side yard shall be a minimum of eight feet in width.
E. Corner lot/side yard: 15 feet in width along the flanking or side street line. [Ord. 2018-02 § 2 (Exh. A), 2018].
17.28.090 Buffering requirements adjacent to critical areas.
Prior to or as part of applying for a building permit to expand existing or to construct a new building in the R-1 zone adjacent to any identified critical area, an approved critical area permit must be submitted which clearly shows that adequate buffering has been (or soon will be) provided in accordance with Chapter 18.10 CRMC, Critical Areas, as applicable to the subject site. [Ord. 2018-02 § 2 (Exh. A), 2018].
17.28.100 Off-street parking.
Off-street parking shall be provided in any low density residential district in accordance with the requirements of Chapter 17.52 CRMC and CRMC 17.48.110. [Ord. 2018-02 § 2 (Exh. A), 2018].
17.28.110 Permitted signs.
Permitted signs shall be allowed in any low density residential district in accordance with the requirements of Chapter 17.82 CRMC.

Figure 1. Lot Line Locations
[Ord. 2018-02 § 2 (Exh. A), 2018].


