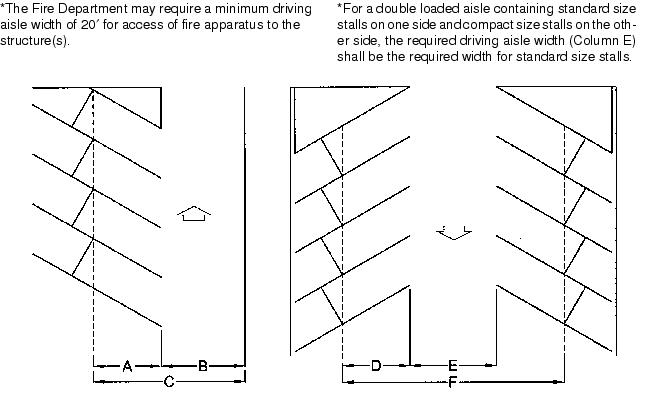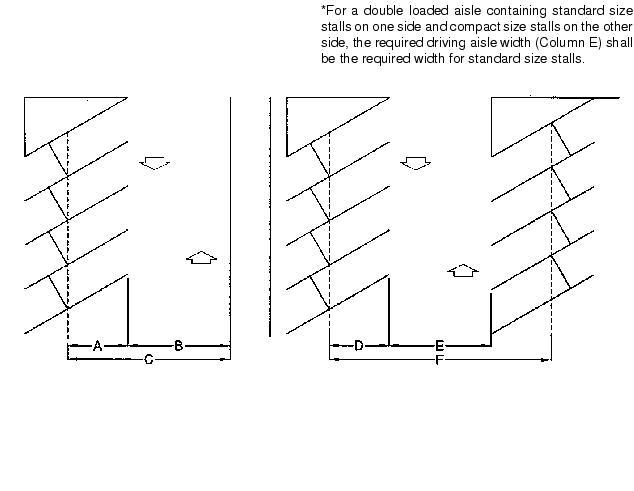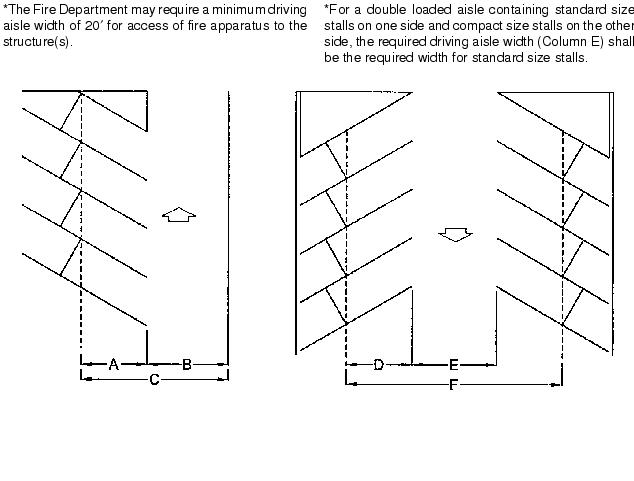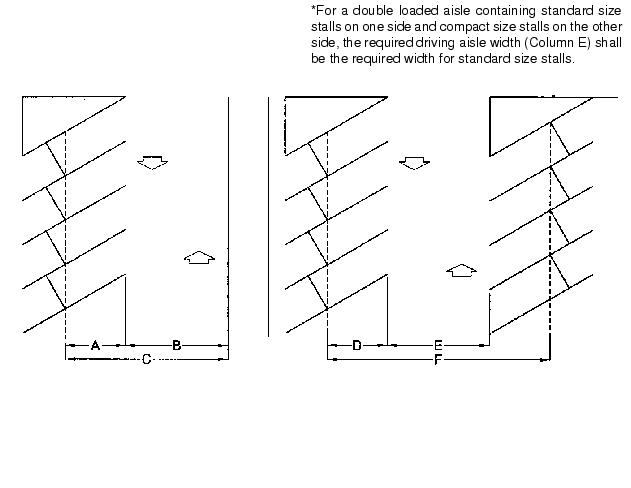Chapter 17.52
OFF-STREET PARKING
Sections:
17.52.020 Off-street parking design standards.
17.52.030 Number of off-street parking spaces.
17.52.050 Off-street loading standards.
17.52.060 Off-street loading design requirements.
17.52.070 Special provisions for lots in the central business district (CBD zone).
17.52.080 Joint use of required parking spaces.
17.52.090 Joint use conditions.
17.52.100 Parking layout standards.
17.52.010 Intent.
A. Off-Street Parking. Off-street parking is defined as parking on privately owned property. The regulations concerning off-street parking are intended to reduce the need for parking on streets and the traffic congestion and hazards caused thereby, and to provide for off-street parking adequate to each type of development, both in terms of amount and location. All parking space requirements set forth in this chapter shall be met prior to the occupancy of buildings and shall be satisfactorily maintained for each use listed in this chapter.
B. Off-Street Loading. To avoid damage to the streets and hazards to the pedestrians and congestion on the streets, it is required that spaces in the form of off-street loading areas be provided on the same lot as the building to be served by the delivery or loading of goods, and that such berths be adequate in size and number to provide the service needed without affecting adjacent properties, public streets or public rights-of-way. (Ord. 1438 §2(part), 2014)
17.52.020 Off-street parking design standards.
A. The off-street parking required for the uses specified herein shall be for use only by the automobiles of the residents, employees and customers of the activity served by the off-street parking.
B. Off-street parking requirements shall be met on the same lot as the building served by the off-street parking or on a lot that is within one hundred feet of the building or facility served by the off-street parking and is specially reserved for the service of such building. Notwithstanding the above, off-street parking facilities for independent and separate buildings and uses may be provided collectively on a common lot if these facilities are not less than the total requirements of the independent and separate uses, and if all other requirements are met.
C. All standard parking spaces shall be at least nine feet in width and at least twenty feet in length and compact spaces shall be at least eight feet in width and sixteen feet in length, both exclusive of access drives, yards and ramps. Such spaces shall have a vertical clearance of at least seven feet. Lines demarcating parking spaces may be drawn at various angles in relation to curbs or aisles; provided, that the parking space so created contains within it the rectangular area required by this chapter.
D. Off-street parking spaces may be located in any required yard unless otherwise indicated in this title.
E. All off-street parking spaces and access areas shall be surfaced with Portland cement concrete, asphaltic concrete paving, or porous paving to the standards established by the city.
F. See parking lot layout standard in Section 17.52.100. (Ord. 1438 §2(part), 2014)
17.52.030 Number of off-street parking spaces.
A. The following is the number of off-street parking spaces required for each of the uses identified below:
|
Use |
Required Number of Off-Street Parking Spaces |
|---|---|
|
Residential |
|
|
Single-family dwelling, duplex, townhouse |
1 space per unit |
|
Suburban and rural residential |
2 spaces per unit |
|
Apartment 1 bedroom/2+ bedrooms |
1.5 spaces per unit |
|
Housing for elderly (unassisted) |
.33 space per unit |
|
Retirement dwellings |
2 spaces per unit |
|
Assisted living facility |
1 space per 2 beds + 1 per day shift employee |
|
Mobile home park |
1.2 spaces per unit |
|
Lodging |
|
|
Hotel or motel |
1 space per unit plus additional for bars, restaurants, assembly rooms |
|
Bed and breakfast |
1 space per room |
|
Recreation |
|
|
Golf course |
6 spaces per hole and 1 per employee |
|
Theater, auditorium |
1 space per 4 seats |
|
Stadium, sports arena |
1 space per 4 seats, or 1 for each 8 feet of benches, plus 1 space per 2 employees |
|
Sports club, health, spa, karate club |
1 space per 260 square feet of gross floor area, plus 1 space per employee |
|
Private club, lodge hall |
1 space per 90 square feet of gross floor area |
|
Institutional |
|
|
Church/chapel/synagogue/temple |
1 space per 3 seats or 6 feet of fixed pews |
|
Elementary/middle/junior high school |
1 space per employee, teacher, staff, and 1 space per 15 students |
|
Senior high school |
1 space per employee, teacher, staff, and 1 space per 5 students |
|
Multi-use community centers |
1 space per 75 square feet of gross floor area |
|
Museum, art gallery |
1 space per 500 square feet of gross floor area |
|
Post office |
1 space per 500 square feet of gross floor area, plus 1 space per each 2 employees |
|
Library |
1 space per employee and 1 per 500 square feet of gross floor area |
|
Medical Care Facilities |
|
|
Hospitals |
1 space per 4 beds |
|
Veterinary clinic/hospital |
1 space per 250 square feet of gross floor area |
|
Medical/dental clinic/office |
1 space per employee plus 1 per 400 square feet of gross floor area |
|
Office |
|
|
General offices (defined use) |
1 per employee, plus 1 per 400 square feet of gross floor area |
|
General office (no defined use) |
1 space per 300 square feet of gross floor area |
|
Commercial/Service/Retail |
|
|
Automobile sales new/used |
1 per employee, plus 1 per 400 square feet of gross floor area |
|
Auto repair accessory to auto sales |
2 spaces per auto service stall |
|
Automobile repair shop, automobile service station, automobile specialty store, automobile body shop |
4 spaces per bay |
|
Gas station |
1 space per 2 fuel pumps |
|
Gas station with mini-market |
1 space per nozzle plus 1 per 250 square feet of gross floor area |
|
Beauty parlor, barber shop |
1 space per 300 square feet of gross floor area |
|
Photographic studio |
1 space per 800 square feet of gross floor area |
|
Convenience market, supermarket |
1 space per 250 square feet of gross floor area |
|
Finance, insurance, real estate office |
1 space per employee plus 1 per 400 square feet of gross floor area |
|
Bank |
1 space per employee, plus 1 per 400 square feet of gross floor area |
|
Drug store |
1 space per employee, plus 1 per 400 square feet of gross floor |
|
Lumber yard, building material center |
1 space per 275 square feet of indoor sales area, plus 1 space per 5,000 square feet of warehouse/storage |
|
Hardware/paint store |
1 space per 400 square feet of gross floor area |
|
Restaurant |
1 space per 4 seats |
|
Restaurant, carry-out |
1 space per 225 square feet of gross floor area |
|
Fast food restaurant |
1 space per 100 square feet of gross floor area, plus 6 stacking spaces for drive-through lane |
|
Repair shop |
1 space per 600 square feet of gross floor area |
|
Laundromats, coin-operated |
1 space per every 3 washing or cleaning machines |
|
Funeral home |
1 space per 150 square feet of gross floor area |
|
Newspaper |
1 space per 600 square feet of gross floor area |
|
Retail stores in general |
Less than 5,000 square feet: 1 space per 400 square feet. Greater than 5,000 square feet: 13 plus 1 space per 1,500 square feet |
|
Industrial |
|
|
Industrial, manufacturing |
1 space per 1,000 square feet of gross floor area |
|
Warehousing, storage |
1 space per 2,000 square feet of gross floor area |
|
Public or private utility building |
1 space per 1,000 square feet of gross floor area |
|
Wholesaling |
2 spaces plus 1 per 1,000 square feet of gross floor area |
|
Research and development |
1 space per 500 square feet of gross floor area |
B. For any other use not specifically mentioned or provided for, the director shall determine the standards to be applied for parking using as a guide the uses listed above that most closely resemble the uses proposed.
C. Compact Car Parking Spaces. A maximum of forty percent of the total required parking spaces may be reduced in size for the use of small cars, provided these spaces shall be clearly identified with a sign permanently affixed immediately in front of each space containing the notation “compacts only.” Spaces designed for small cars may be reduced in size to a minimum of eight feet in width and sixteen feet in length. Where feasible, all compact car spaces shall be located in one or more contiguous areas and/or adjacent to ingress/egress points within parking facilities. Location of compact car parking spaces shall not create traffic congestion or impede traffic flows. (Ord. 1438 §2(part), 2014)
17.52.050 Off-street loading standards.
Off-street loading berths for passengers and freight shall be provided as given below and shall be on the same lot as the activity served unless the nature of the activities allows several owners to share a common location:
A. Commercial Uses. One area required for every one hundred thousand square feet of wholesale commercial gross floor area;
B. Professional and Office Services Use. One area required for each one hundred thousand square feet of gross floor area;
C. Industrial Uses. One area required for each twenty thousand square feet of gross floor space. (Ord. 1438 §2(part), 2014)
17.52.060 Off-street loading design requirements.
A. Off-street loading berths shall be provided on the same lot as the use the berths serve and shall not occupy the front yard of the lot;
B. No loading area shall be located closer than twenty-five feet to a residential lot line unless screened by shrubbery or a fence or a combination thereof, any one of which must be approved by the city administrator;
C. Each loading area shall be designed with access to a street or alley in a manner that does not permit undue interference with traffic movement on the public street or alley;
D. Each required loading area shall be at least ten feet by twenty-five feet in size and eighteen feet in height and shall provide eighty-five feet of direct access uninterrupted by any change in horizontal or vertical direction between the loading dock and the street;
E. Each loading area surface and access area shall be improved with Portland cement concrete or asphaltic concrete paving to the standards established by the city public works director;
F. Areas set aside for off-street loading shall not be considered as satisfying the requirements for off-street parking space and shall not be used for vehicle repairs or servicing;
G. No approach to loading docks shall exceed a seven percent slope;
H. All or part of the off-street loading requirements may be met by loading facilities within the buildings. (Ord. 1438 §2(part), 2014)
17.52.070 Special provisions for lots in the central business district (CBD zone).
The provisions of this chapter shall not apply in the central business district as defined in Chapter 17.18 as related to parking spaces required; provided, that all other requirements of this chapter apply to any parking lot provided by a developer/property owner. (Ord. 1438 §2(part), 2014)
17.52.080 Joint use of required parking spaces.
The board of adjustment may authorize the joint use of parking facilities for the following uses or activities under conditions specified:
A. Up to fifty percent of the parking facilities required by this chapter for a theater, bowling alley, dance hall, restaurant, or other similar uses, may be supplied by the off-street parking facilities provided by other “daytime” types of uses;
B. Up to fifty percent of the off-street parking facilities required by this chapter for any “daytime” buildings or uses may be supplied by the parking facilities provided by uses herein referred to as “nighttime” uses;
C. Up to one hundred percent of the parking facilities required by this section for a church or for an auditorium incidental to a public or parochial school may be supplied by the off-street parking facilities serving primarily “daytime” uses. (Ord. 1438 §2(part), 2014)
17.52.090 Joint use conditions.
A. The building or use for which application is being made to utilize the off-street parking facilities provided by another building or use shall be located within three hundred feet of such parking facilities.
B. The applicant shall show that there is no substantial conflict in the principal operating hours of the two buildings or uses for which joint use of off-street parking facilities is proposed. (Ord. 1438 §2(part), 2014)
17.52.100 Parking layout standards.
To graphically display or explain a regulation, various provisions in this code refer the user to particular plates.
|
Parking Angle |
Single Loaded Aisle |
Double Loaded Aisle |
||||
|---|---|---|---|---|---|---|
|
A |
B |
C |
D |
*E |
F |
|
|
0 |
8.5 |
18.5 |
27.0 |
8.5 |
18.5 |
35.5 |
|
30 |
9.5 |
18.5 |
28.0 |
9.5 |
18.5 |
37.5 |
|
35 |
10.0 |
18.5 |
28.5 |
10.0 |
18.5 |
38.5 |
|
40 |
11.0 |
18.5 |
29.5 |
11.0 |
18.5 |
40.5 |
|
45 |
12.0 |
18.5 |
30.5 |
12.0 |
18.5 |
42.5 |
|
50 |
13.0 |
18.5 |
31.5 |
13.0 |
18.5 |
44.5 |
|
55 |
14.0 |
18.5 |
32.5 |
14.0 |
18.5 |
46.5 |
|
60 |
15.0 |
18.5 |
33.5 |
15.0 |
18.5 |
48.5 |
|
65 |
16.0 |
19.5 |
35.5 |
16.0 |
19.5 |
51.5 |
|
70 |
16.5 |
20.0 |
36.5 |
16.5 |
20.0 |
53.0 |
|
75 |
17.0 |
20.5 |
37.5 |
17.0 |
20.5 |
54.5 |
|
80 |
17.5 |
21.0 |
38.5 |
17.5 |
21.0 |
56.0 |
|
85 |
18.0 |
21.5 |
39.5 |
18.0 |
21.5 |
57.5 |
|
90 |
18.5 |
22.0 |
40.5 |
18.5 |
22.0 |
59.0 |

|
Parking Angle |
Single Loaded Aisle |
Double Loaded Aisle |
||||
|---|---|---|---|---|---|---|
|
A |
B |
C |
D |
*E |
F |
|
|
0 |
8.5 |
24 |
32.5 |
8.5 |
24 |
41 |
|
30 |
9.5 |
24 |
33.5 |
9.5 |
24 |
43 |
|
35 |
10.0 |
24 |
46.0 |
10.0 |
24 |
44 |
|
40 |
11.0 |
24 |
35.0 |
11.0 |
24 |
46 |
|
45 |
12.0 |
24 |
36.0 |
12.0 |
24 |
48 |
|
50 |
13.0 |
24 |
37.0 |
13.0 |
24 |
50 |
|
55 |
14.0 |
24 |
38.0 |
14.0 |
24 |
52 |
|
60 |
15.0 |
24 |
39.0 |
15.0 |
24 |
54 |
|
65 |
16.0 |
24 |
40.0 |
16.0 |
24 |
56 |
|
70 |
16.5 |
24 |
40.5 |
16.5 |
24 |
57 |
|
75 |
17.0 |
24 |
41.0 |
17.0 |
24 |
58 |
|
80 |
17.5 |
24 |
41.5 |
17.5 |
24 |
59 |
|
85 |
18.0 |
24 |
42.0 |
18.0 |
24 |
60 |
|
90 |
18.5 |
24 |
42.5 |
18.5 |
24 |
61 |

|
Parking Angle |
Single Loaded Aisle |
Double Loaded Aisle |
||||
|---|---|---|---|---|---|---|
|
A |
B |
C |
D |
*E |
F |
|
|
0 |
8 |
17 |
25 |
8 |
17 |
33 |
|
30 |
8 |
17 |
25 |
8 |
17 |
33 |
|
35 |
9 |
17 |
26 |
9 |
17 |
35 |
|
40 |
10 |
17 |
27 |
10 |
17 |
37 |
|
45 |
11 |
17 |
28 |
11 |
17 |
39 |
|
50 |
12 |
17 |
29 |
12 |
17 |
41 |
|
55 |
13 |
17 |
30 |
13 |
17 |
43 |
|
60 |
13 |
17 |
30 |
13 |
17 |
43 |
|
65 |
14 |
17 |
31 |
14 |
17 |
45 |
|
70 |
15 |
17 |
32 |
15 |
17 |
47 |
|
75 |
15 |
17 |
32 |
15 |
17 |
47 |
|
80 |
16 |
18 |
46 |
16 |
18 |
50 |
|
85 |
16 |
18 |
46 |
16 |
18 |
50 |
|
90 |
16 |
18 |
46 |
16 |
18 |
50 |

|
Parking Angle |
Single Loaded Aisle |
Double Loaded Aisle |
||||
|---|---|---|---|---|---|---|
|
|
A |
B |
C |
D |
*E |
F |
|
0 |
8 |
20 |
28 |
8 |
20 |
36 |
|
30 |
8 |
20 |
28 |
8 |
20 |
36 |
|
35 |
9 |
20 |
29 |
9 |
20 |
38 |
|
40 |
10 |
20 |
30 |
10 |
20 |
40 |
|
45 |
11 |
20 |
31 |
11 |
20 |
42 |
|
50 |
12 |
20 |
32 |
12 |
20 |
44 |
|
55 |
13 |
20 |
33 |
13 |
20 |
46 |
|
60 |
13 |
20 |
33 |
13 |
20 |
46 |
|
65 |
14 |
20 |
46 |
14 |
20 |
48 |
|
70 |
15 |
20 |
35 |
15 |
20 |
50 |
|
75 |
15 |
20 |
35 |
15 |
20 |
50 |
|
80 |
16 |
20 |
36 |
16 |
20 |
52 |
|
85 |
16 |
20 |
36 |
16 |
20 |
52 |
|
90 |
16 |
20 |
36 |
16 |
20 |
52 |

(Ord. 1438 §2(part), 2014)


