Chapter 20.96
MULTIFAMILY HOUSING DESIGN STANDARDS
Sections:
20.96.010 Authority and application.
20.96.050 Density calculation.
20.96.100 Site design and building orientation.
20.96.110 Building orientation.
20.96.120 Building placement/setbacks.
20.96.130 Neighborhood compatibility.
20.96.140 Service element location and design.
20.96.200 Pedestrian circulation.
20.96.300 Vehicular access and parking.
20.96.320 Location of parking.
20.96.330 Design of surface and structured parking.
20.96.340 Surface parking design.
20.96.350 Structured parking design.
20.96.410 Minimum recreation space requirements.
20.96.420 Outdoor recreation space.
20.96.430 Indoor recreation space.
20.96.440 Private recreation space.
20.96.450 Maintenance of recreation space.
20.96.460 Recreation space reductions.
20.96.470 Cash contribution in lieu of on-site recreation space.
20.96.500 Landscaping and fences.
20.96.610 Building entry design.
20.96.620 Character and massing.
20.96.640 Building materials and colors.
20.96.005 Purpose.
The following design standards are intended to implement the city’s vision for high quality multifamily development as set forth in the city of Pacific comprehensive plan. The standards serve three main purposes: to promote quality building and site design, to enhance the streetscape and to ensure compatibility with neighboring communities.
A. Quality Building and Site Design. A quality development is functional, safe and pleasant for its residents as well as the public. Well-designed environments will orient outward to the community, provide high quality architecture and create comfortable and attractive places for residents to meet, visit and live.
B. Enhanced Streetscape. A high quality development contributes to an attractive streetscape by connecting to the community and providing buildings with architectural detailing, welcoming and easily identifiable entries, and landscaping that adds color, texture and comfort to a neighborhood.
C. Neighborhood Compatibility. Good design ensures neighborhood compatibility by appropriate scale and massing adjacent to existing housing. Landscaping and the careful placement of windows and balconies for privacy help to create a pleasant environment. (Ord. 2042 § 2 (Exh. A), 2021).
20.96.010 Authority and application.
The provisions of this chapter shall apply to all multifamily development of three units or more throughout the city. These standards shall supersede existing regulations elsewhere in this title when in conflict with this chapter.
A. The provisions of this chapter shall apply to all development meeting one or more of the following thresholds:
1. All new construction requiring building permits; and/or
2. Major Redevelopment.
a. Additions or alterations to a building, excluding interior-only improvements, which total 50 percent or more of the gross square footage (GSF) of the existing building(s), except for the South 154th Street Station Area.
b. Only the portions of the building being altered or added to shall be required to /integrate multifamily design standards into the design of the alteration or addition.
B. Departures. Departures from these standards may be allowed, to promote well-designed developments which may not strictly comply with the established standards. Proposed departures from these special standards are subject to the approval of the community development manager.
1. Not Applicable. A departure shall not be granted for height, setbacks, building lot coverage, maximum and minimum parking requirements, minimum lot area, density, lot width or land uses.
2. Departure Criteria. The applicant must show that the proposed development requesting a departure(s) meets all of the following criteria:
a. The requested departure meets the intent of the applicable design standard.
b. The requested departure will not have a detrimental effect on adjacent and nearby properties.
c. The requested departure offers a significant improvement over what otherwise could have been built under the minimum design standards.
d. The requested departure is part of an overall, thoughtful and comprehensive approach to the design of the project as a whole. (Ord. 2042 § 2 (Exh. A), 2021).
20.96.050 Density calculation.
Intent: Ensure appropriate densities on properties with environmentally critical areas.
A. The maximum allowable density for a property shall be calculated as follows:
Net Site Area / Minimum Lot Size = Maximum # of Allowed Units
B. For the purposes of this section, the net site area is the total site area minus any areas that are classified as one of the following critical areas:
1. Category I, II, III or IV wetlands (Chapter 23.20 PMC);
2. Type F, Type Np, Type Ns streams (PMC 23.50.050);
3. Slopes greater than 40 percent (Chapter 23.50 PMC).
C. Buffers Included in Net Site Area. Buffers for the above critical areas shall be considered part of the net site area but may only be altered per PMC 23.10.130 and 23.20.070, critical areas. Development on a site with wetlands, streams, or steep slopes shall meet all federal, state and local laws and regulations. Units shall be clustered on the developable portion of the site.
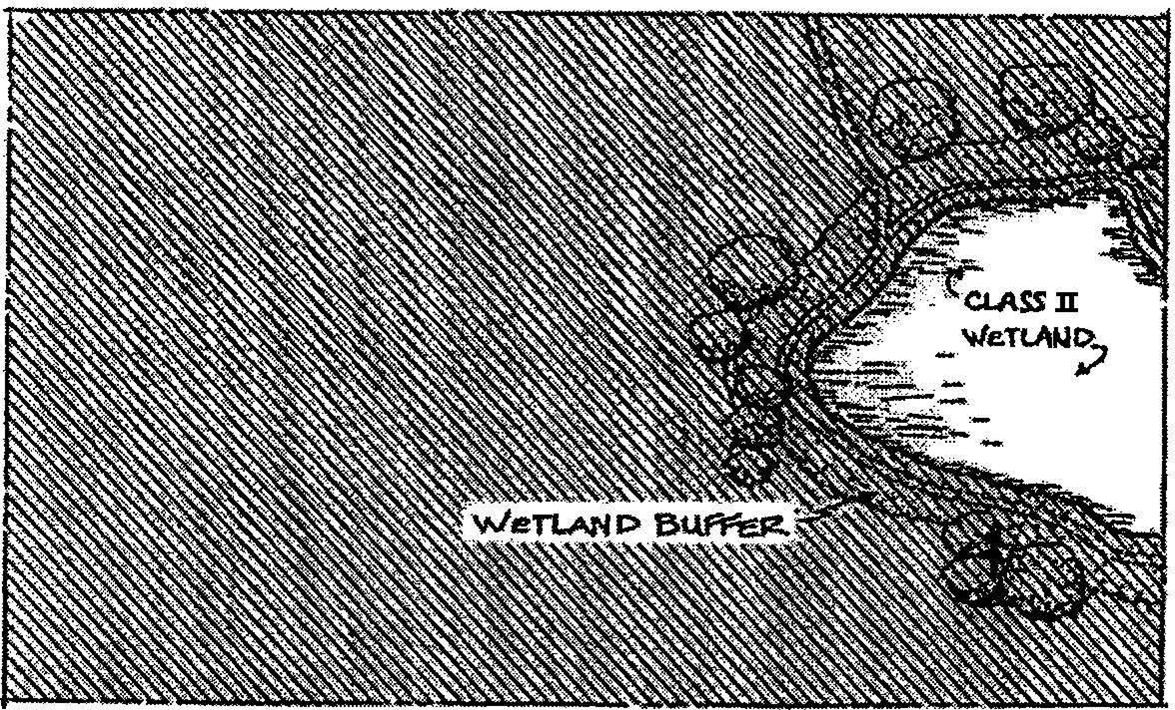
Example: Net Site Area. The net site area (crosshatched in this illustration) excludes critical areas, such as wetlands, but includes critical area buffers.
D. Example. The following example illustrates the calculation of maximum density for a sample property in the RMH (multiple-family residential) zone. The sample property is 10 acres in size and contains two acres of wetlands and one acre of wetland buffer:
|
Net Site Area = Total Site Area – Critical Areas |
|
Net Site Area = 10 Acres – 2 Acres = 8 Acres |
|
Net Site Area/Minimum Lot Size = Maximum # of Allowed Units |
|
8 Acres (348,480 Square Feet) / 2,200 sf = 158 Units |
This calculation is the maximum number of allowable units for the site (except as provided under PMC 20.48.050 and 20.96.700). The actual number of units shall be determined by site design and must meet all required development standards of the zoning and building codes. (Ord. 2042 § 2 (Exh. A), 2021).
20.96.100 Site design and building orientation.
Purpose: Design multifamily sites to have both an external orientation to the streetscape and an internal orientation to the residential environment with unifying pedestrian pathways and recreation space. Arrange sites to enhance the mutual relationship of buildings, streets, recreation space and other site amenities, in order to create a pedestrian-oriented environment. Design emphasis shall be given to the pedestrian, rather than the auto, environment. The privacy and security of residents must be appropriately addressed and site design shall also promote compatibility with adjacent land uses. (Ord. 2042 § 2 (Exh. A), 2021).
20.96.110 Building orientation.
Intent: Provide a building presence on the street for convenient pedestrian access, to provide “eyes on the street” and to contribute to the streetscape with visually interesting buildings.
A. Building Orientation/Location of Primary Entrance. The front facade of a building shall be oriented to the street abutting the front property line, with the primary entrance(s) located on the front facade and clear connections to the sidewalk.
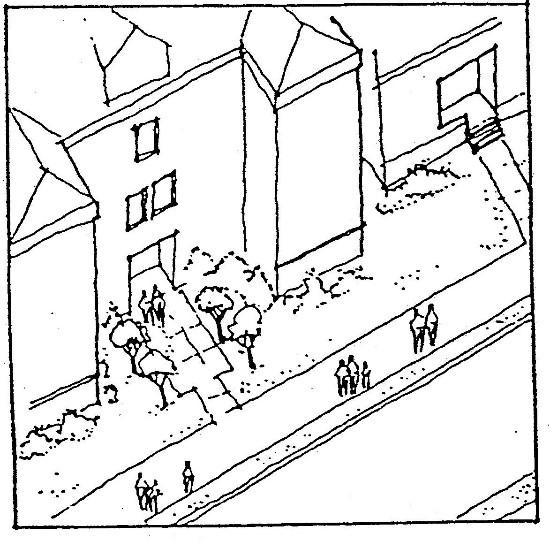
Example: This building is located facing the street with a prominent entrance and pedestrian path to the sidewalk.
B. Multiple Building Complexes. In complexes with several buildings, buildings shall orient to the street as in subsection A of this section and any additional buildings may be oriented in one of the following manners:
1. Orient to Courtyard/Recreation Space. Buildings shall be oriented to a courtyard, plaza or other recreation space and include a prominent pedestrian entry to the site and walkways connecting directly to the public sidewalk.
2. Orient to Pedestrian/Recreation Space System. Buildings shall be oriented to a cohesive system of recreation space and pedestrian walkways with a prominent pedestrian entry to the site and walkways connecting directly to the public sidewalk.
3. Entries in Multiple Building Complexes. In multiple building complexes, building entries shall be visible from the street, or, if this is not possible, from other buildings and pedestrian walkways.
C. Exceptions. When physical site limitations such as topography or other natural features prevent the main entrance from being located on the street-facing facade, the building may be oriented to a courtyard with a prominent pedestrian entrance and clear connection to the public sidewalk. (Ord. 2042 § 2 (Exh. A), 2021).
20.96.120 Building placement/setbacks.
Intent: Arrange buildings to create a pedestrian-oriented environment and enhance the relationship of buildings to the street and to each other.
A. Setbacks/Dimensional Standards. Building setbacks and other dimensional standards for multifamily projects are located in Chapter 20.48 PMC. (Ord. 2042 § 2 (Exh. A), 2021).
20.96.130 Neighborhood compatibility.
Intent: Achieve a compatible transition between land use designations of differing development intensities. Consideration shall be given to the scale and design of surrounding buildings to promote compatibility and complement or enhance the character of existing neighborhoods.
A. Abutting Residential Low Designation. Multifamily projects abutting a RS 6 comprehensive plan land use designation or RS – single-family residential zone shall incorporate the following:
1. Side/Rear Setback. A minimum side yard building setback of 20 feet shall apply when the side property boundary is adjacent to a property with a residential low comprehensive plan RS – single-family residential zone designation. A minimum rear yard building setback of 30 feet shall apply when the rear property boundary is adjacent to a property with a residential low comprehensive plan RS – single-family residential zone designation.
2. Landscape Buffer Requirements. Side/rear yard landscaping shall occupy all or part of the required building setback, as specified in the landscaping chart in PMC 20.70.055.
3. Building Height Stepback Requirements. A maximum building height of 35 feet shall apply to portions of a structure within 10 feet of the required side and/or rear setback of a parcel with a residential low comprehensive plan designation.
4. Building Height Transition. In order to preserve opportunities for light, view and privacy for adjacent houses, the allowed height shall increase at no more than five vertical feet for each 10 horizontal feet up to a building height of 45 feet. After 45 feet, there is no building height transition requirement.
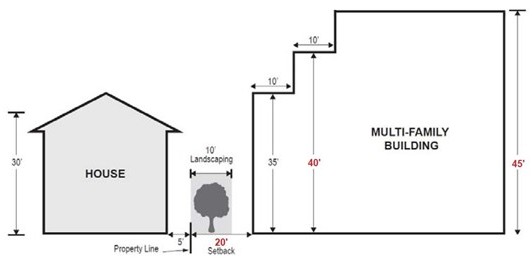
Figure: RMH – Multiple-Family Residential District. Building height adjacent to a single-family (RS) zone is limited to 35 feet within 10 feet of the required side or rear setback, then may increase at no more than five vertical feet for each 10 horizontal feet up to a building height of 45 feet.
B. Abutting RML Designation. Except for multifamily dwelling projects within the limited multiple-family residential (RML) zone, projects abutting an RML zone shall incorporate the following:
1. Side/Rear Setback. A minimum building setback of 15 feet shall apply when the side or rear property boundaries are adjacent to a property with an RML designation.
2. Landscape Buffer Requirements. Side/rear yard landscaping shall occupy all or part of the required building setback, as specified in the landscaping chart in PMC 20.70.055.
3. Building Height Stepback Requirements. A maximum building height of 35 feet shall apply to portions of a structure within 10 feet of the required side and/or rear setback.
4. Building Height Transition. In order to preserve opportunities for light, view and privacy of adjacent townhouses, the allowed height shall increase at no more than 10 vertical feet for each 10 horizontal feet up to a building height of 45 feet. After 45 feet, there is no building height transition requirement.
C. Abutting Residential Medium Designation. Multifamily projects abutting a residential medium comprehensive plan land use designation shall incorporate the neighborhood compatibility standards in subsections (B)(1) through (B)(3) of this section.
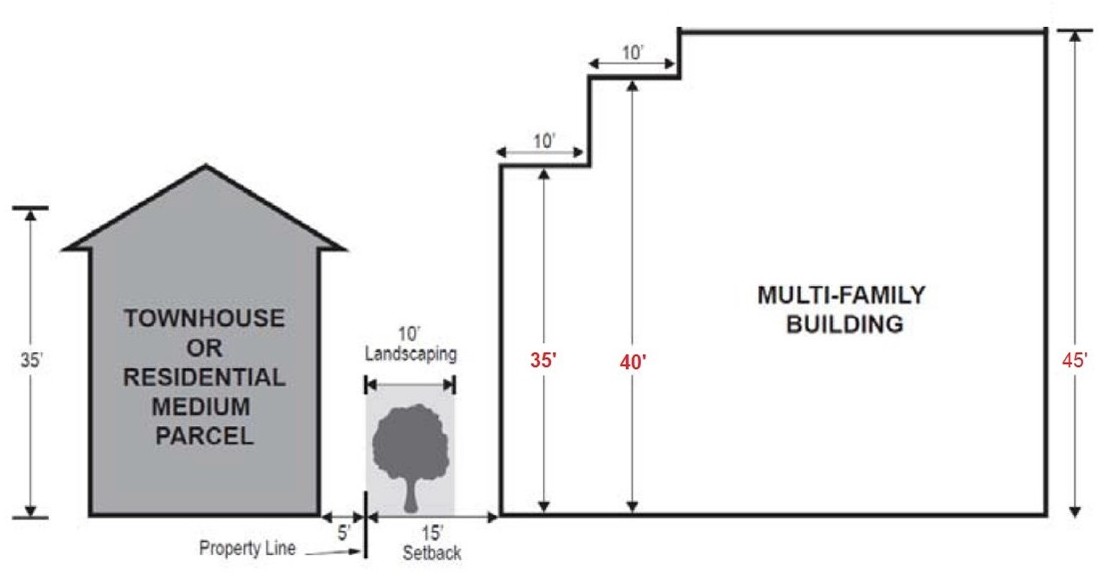
Figure: Abutting Townhouse or Residential Medium Designations. Diagram illustrating height requirements and allowances for multifamily and residential mixed use projects abutting parcels with townhouse and residential medium comprehensive plan land use designations.
D. Building Height on Sloped Properties. In cases where the multifamily property is at a lower elevation than the abutting lower density parcel, building height may be adjusted per this section based on the elevation of the lower density parcel’s minimum setback. (Ord. 2042 § 2 (Exh. A), 2021).
20.96.140 Service element location and design.
Intent: Reduce the potential negative impacts of service elements on the pedestrian environment and adjacent uses.
A. Service elements shall be located and designed to minimize the negative visual, noise, odor and physical impacts to the street environment, adjacent uses, and on-site pedestrian and recreation areas. Service areas shall also be sited and designed to provide sufficient visibility to prevent hiding places for unwanted persons. Crime Prevention Through Environmental Design (CPTED) concepts shall be used to meet this standard.
1. Garbage/Recycling Collection Areas. All trash and recycling collection areas shall be enclosed on all sides and be screened around their perimeter by a wall or fence.
a. Location.
i. Garbage dumpsters/recycling collection areas must conform to the standards within PMC 20.70.060.
ii. Garbage dumpsters/recycling collection areas shall not be located near children’s play space or other recreation or gathering spaces.
b. Design.
i. The design of detached service enclosures shall be compatible with the design of the primary structure or structures on the site.
ii. Garbage/recycling collection areas shall be paved.
2. Mechanical Equipment and Utilities Apparatus. Locate and screen mechanical equipment, utility meters, and other service utility apparatus to reduce visual impacts from streets, adjacent uses and on-site pedestrian and recreation areas. (Ord. 2042 § 2 (Exh. A), 2021).
20.96.150 Exterior lighting.
Intent: Lighting design should consider the appropriate placement and quantity of light to provide for security and aesthetic appreciation while avoiding glare and excessive brightness. Lighting contributes to a residential community by extending the hours of outdoor use. Lighting levels of adjacent uses should be considered to avoid competing light levels. Maximum light levels should be considered adjacent to single-family residential areas. Lighting directed to accent landscaping or architectural features is appropriate, especially at entries. Crime Prevention Through Environmental Design (CPTED) concepts shall be used to meet the following standards:
A. Location of Lighting. Lighting standards shall be used to illuminate surfaces intended for pedestrians and vehicles, including building entries, pedestrian walkways, recreation space, common areas, access drives and parking lots.
1. Pedestrian Walkways. Exterior lighting shall be used to identify and distinguish the pedestrian walkway network from automobile circulation.
a. Along pedestrian circulation corridors, lighting standards shall be placed between pedestrian ways and public and/or private streets, driveways or parking areas.
b. Effective lighting for pedestrian areas and pathways shall be directed toward the ground.
2. Building Entrances, Common Areas and Recreation Space. Lighting shall be sited to provide visibility in common areas and building entrances, including mail kiosks, stairwells, parking garages, laundry rooms, exercise rooms, and outdoor common areas and recreation space.
B. Lighting Height.
1. Vehicle Circulation and Parking. Lighting standards used to illuminate surfaces intended for vehicles shall be no greater than 16 feet in height.
2. Pedestrian Walkways, Building Entrances and Recreation and Common Areas. Lighting standards used to illuminate surfaces intended for pedestrians shall include pedestrian scale elements a maximum of 12 feet in height.
C. Glare. Light fixtures shall be sited and directed to minimize glare around residences.
1. Light fixtures shall be provided light shields to ensure the light is directed downward.
2. The maximum color scale shall be 3,000 Kelvin (K).
3. The maximum initial lumens generated by pedestrian lighting shall be 1,000 lumens. Additional lumens may be allowed by the planning manager upon demonstration that the additional lumens will not create additional glare impacts. (Ord. 2042 § 2 (Exh. A), 2021).
20.96.200 Pedestrian circulation.
Purpose: Prioritize the pedestrian environment in the design of projects. Enhance pedestrian safety and convenience by providing an integrated pedestrian circulation system throughout the development and into the neighboring community. Contact points between pedestrians and vehicular paths shall be minimized and designed to alert drivers to pedestrian activity.
A. Pedestrian Circulation System. All developments shall feature a fully integrated pedestrian circulation system that connects buildings, recreation space, and parking areas with the adjacent street sidewalk system.
1. Separation from Parking and Vehicular Circulation. Pedestrian circulation shall consist of sidewalks or designated pathways, raised or otherwise grade-separated from parking and vehicular circulation.
a. Pedestrian Entrances to Site. Pedestrian entrances to the site from the street shall be clearly defined and designed so as to be separated from and more prominent than driveways and entrances to parking garages.
b. Crosswalks. Where sidewalks or walkways cross vehicular driveways, provide a continuous raised crossing, or distinguish the crossing from the vehicle surface by marking with a contrasting paving material such as permeable pavement.
2. Visibility/Security. To the extent possible, pedestrian walkways shall be visible from buildings or parking lots, and shall be designed to avoid creating “dead ends” or isolated areas.
B. Pedestrian Walkway Design.
1. Width. Sidewalks and pedestrian walkways shall be a minimum of five feet in width, clear of any vehicle overhangs.
2. Differentiated Materials. Walkways shall be differentiated from vehicle surfaces by utilizing contrasting materials including stamped concrete, or other paving materials (such as permeable pavement). (Ord. 2042 § 2 (Exh. A), 2021).
20.96.300 Vehicular access and parking.
Purpose: Vehicular access and circulation shall emphasize the safety of pedestrians, enhance the streetscape in the neighborhood and minimize the traffic impact of new developments on existing neighborhoods. Design emphasis shall be given to the pedestrian, rather than the auto, environment through placement of parking in less prominent locations. (Ord. 2042 § 2 (Exh. A), 2021).
20.96.310 Vehicular access.
Intent: Facilitate access that provides adequate capacity while reducing curb cuts and providing for pedestrian safety.
A. Vehicle Access. Access to multifamily developments shall be from a major or minor arterial wherever possible.
B. Driveway Entrances.
1. Drop-Off Areas. Ensure that parking does not dominate the streetscape, while allowing drop-off areas for convenience and accessibility. Driveways serving front yard building entries shall be as approved by the community development manager, and may include a maximum of three designated short-term parking spaces.
C. Dead End Streets. The creation of dead end streets shall be permitted only where there is no feasible connection with an adjacent public and/or private street. (Ord. 2042 § 2 (Exh. A), 2021).
20.96.320 Location of parking.
Intent: Integrate parking into the development in a manner that maximizes accessibility and convenience, while ensuring that parking does not dominate the streetscape and site design. Parking located close to and visible from each unit contributes to convenience and a feeling of security. Parking accessible from alleys, or located to the sides or rear of buildings, helps to ensure that parking does not dominate the site. Crime Prevention Through Environmental Design (CPTED) concepts shall be used to meet the following standards:
A. Location of Surface Parking Lots. No parking shall be located between a building and the front property line, other than a driveway for passenger loading and off-loading only in conformance with PMC 20.96.310(B)(1). Surface parking shall be located behind a building or to the side of a building.
1. Parking Next to Building. Parking located next to a building and within 40 feet of the front property line shall not occupy more than the width of two lengthwise parallel parking stalls and one travel lane.
2. Parking in Rear Setback. Parking may be located in the rear setback area when access is from an alley abutting the rear lot line. On corner lots, such parking may not extend into the portion of the setback area required as a front yard adjacent to the street.
B. Parking on Corner Lots. On corner lots, no parking shall be located between the building and either of the two front property lines. If a parcel abuts more than two public or private streets, no parking shall be located between the building and the front property line abutting the two public and/or private streets with the highest classification.
C. Security/Visibility. To the extent possible, parking shall be visible from surrounding units.
D. Parking Areas in Multiple Building Complexes. Parking areas in multiple building developments shall be broken up into small lots related to the group of buildings served. (Ord. 2042 § 2 (Exh. A), 2021).
20.96.330 Design of surface and structured parking.
Intent: These standards are intended to provide for safety and aesthetic considerations in surface and under-building parking within multifamily developments.
A. General Considerations. Avoid parking layouts that dominate a development. Minimize parking as a visual element of a site and enhance the pedestrian environment. To the extent possible, parking should be visible from living units.
B. General Parking Design and Construction Standards. Parking design and construction requirements shall be provided pursuant to Chapter 20.72 PMC, Parking and Loading.
C. Residential Mixed Use Parking. Parking for residences on a mixed use site shall be clearly delineated and separate from parking for commercial uses. (Ord. 2042 § 2 (Exh. A), 2021).
20.96.340 Surface parking design.
Intent: Design surface parking to enhance safety and aesthetics. Pedestrian walkways shall allow for pedestrian safety from parking areas to residences where the two areas are separated. Landscaping shall provide an aesthetically pleasing treatment, provide for summer shade and absorption of rainwater.
A. Pedestrian Circulation and Surface Parking Lots. See the pedestrian circulation standards in PMC 20.96.200.
1. Large Parking Lots. Surface parking lots containing 100 or more parking spaces, or more than three vehicular circulation lanes, shall provide five-foot pedestrian walkways.
B. Surface Parking Landscaping.
1. The requirements of this section shall supersede or be in addition to the general standards in PMC 20.72.090 and 20.70.080.
2. Landscape Islands. One landscape island a minimum of six feet in width, exclusive of curbs, shall be required for each seven parking spaces.
a. Stormwater/LID Modifications. Landscape island siting and design may be modified to accommodate low impact development best management practices (LID BMPs).
b. Planting Bed Dimensions. The required width dimension for interior parking area planting beds shall be a measurement of the usable soil area between pavement curb edges. (Ord. 2042 § 2 (Exh. A), 2021).
20.96.350 Structured parking design.
Intent: Locate structured parking under or within multifamily buildings to enhance safety and aesthetics. Aesthetic considerations include appropriate screening and subordination of under-the-building parking. Crime Prevention Through Environmental Design (CPTED) concepts shall be used to meet the following standards:
A. Vehicle Entrances in Parking Structures. Parking located under or within buildings shall subordinate the garage entrance to the pedestrian entrance in terms of location and design.
B. Minimizing Views into the Parking Structure Interior.
1. Screening. Parking located at grade under a building shall be attractively screened through a combination of decorative grilles, or trelliswork. Screening shall provide for light, airflow, and natural surveillance into the structure, while limiting access. Since screening is intended to increase security by restricting access to the facility, the screening must be reasonably strong and durable to withstand vandalism and the elements.
2. Screening of Garages Serving Individual Units. Separate enclosed garages serving individual units shall be completely enclosed or shall be screened as described above.
C. Parking Floors Located Under or Within Buildings.
1. Parking located under or within buildings shall subordinate the garage entrance to the pedestrian entrance in terms of prominence on the street, location and design emphasis (see Figure 20.96.350A, Parking Garage Entrance).
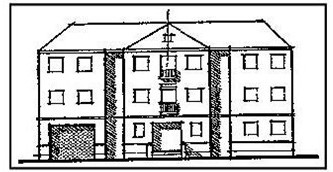
Figure 20.96.350A. Parking Garage Entrance
2. Parking at grade under a building shall be completely or wholly screened through any combination of walls, decorative grilles, or trellis work with landscaping (see Figure 20.96.350B, Screening Parking at Grade).
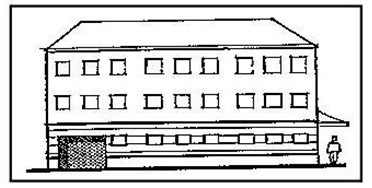
Figure 20.96.350B. Screening Parking at Grade
D. Maintenance. Residential parking structures shall be well-maintained, as trash and graffiti may leave the impression that the facility is not secure. (Ord. 2042 § 2 (Exh. A), 2021).
20.96.400 Recreation space.
Purpose: Enhance livability and quality of life by providing adequate recreation space for residents of multiple-family dwellings, to separate such areas from automobile-oriented space, and to enhance the environmental quality of multiple-family residential districts. (Ord. 2042 § 2 (Exh. A), 2021).
20.96.410 Minimum recreation space requirements.
Intent: Provide opportunities for both passive and active recreation space in new residential development. Recreation space shall include amenities appropriate for the ages of people likely to live in the residences and be located with regard to climate conditions, particularly solar access, and safety.
A. Application. Each multifamily building or complex of five or more units shall provide a minimum area of recreation space, as designated in this chapter.
B. Minimum Area Required.
|
Unit Size |
Minimum Required Recreation Space |
|---|---|
|
2-bedroom or larger |
200 square feet |
|
1-bedroom |
160 square feet |
|
Studio |
120 square feet |
|
MC – Commercial Residential Mixed Use District |
|
|
Per unit |
60 square feet |
1. Cap on Minimum Area Required for Projects Outside of Overlay Districts. See PMC 20.96.460(B), Recreation Space Reductions Table.
C. Type of Recreation Space Required. The minimum amount of required recreation space by type is as follows:
|
|
General Requirements |
MC District |
|---|---|---|
|
OUTDOOR RECREATION SPACE |
|
|
|
Outdoor Common Space |
Minimum 50% |
Minimum 75% |
|
Play Areas |
Amount equivalent to 50% of minimum required recreation space for 2-bedroom+ units *Not required for retirement apartments or assisted living facilities |
Optional |
|
Outdoor Single-Purpose Space |
Up to 50% |
Not counted |
|
INDOOR RECREATION SPACE |
|
|
|
Indoor Common Space |
Up to 50% |
Up to 25% |
|
PRIVATE RECREATION SPACE |
|
|
|
Private Balconies/Patios |
Up to 50% |
Up to 25% |
D. Required Recreation Space in Phased Developments. Multiple-family dwelling developments which are built in phases shall provide on-site recreation space for each phase or shall provide the total amount of recreation space required for the complete development in the first phase of construction. (Ord. 2042 § 2 (Exh. A), 2021).
20.96.420 Outdoor recreation space.
Intent: Provide accessible, useable, safe, and maintainable outdoor recreation space for all residents. Crime Prevention Through Environmental Design (CPTED) concepts shall be used to meet the following standards:
A. Outdoor Recreation Space – General. Outdoor recreation space includes outdoor common space, outdoor single-purpose space and play areas.
1. General Criteria. Outdoor recreation space shall be oriented to sunlight and views, and provide attractive amenities such as paths, picnic areas, seating, active recreation facilities, landscaping and good lighting.
2. Not Counted. The following shall not count toward outdoor recreation space requirements:
a. Vehicle Facilities. Driveways, parking or other vehicular uses.
b. Critical Areas. Critical areas and critical area buffers except for area of approved pedestrian trails.
c. Setbacks and Landscaping.
i. Setbacks. Required front, side and rear yard setback areas.
ii. Landscaping. Required landscaping such as street frontage landscaping, building facade landscaping, rear/side yard landscaping, noncompatible use landscape buffers and parking lot landscaping.
iii. Pedestrian Corridor Exception. The five-foot landscape strip in pedestrian corridors, designed per the requirements in subsection (D)(2) of this section, may be located within side or rear setback areas, and may also count as outdoor recreation space.
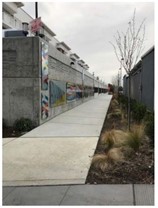
Example: Pedestrian corridor with five-foot landscaping strip within side setback area.
3. General Location and Design Requirements for Outdoor Recreation Space.
a. Location of Outdoor Recreation Space.
i. Central/Accessible. To the extent possible, recreation space shall be centrally located near a majority of units, accessible and usable to residents, and visible from surrounding dwelling units.
ii. Not Adjacent to Service Areas. Recreation space shall not be located adjacent to dumpster enclosures, loading/service areas or other incompatible uses.
b. Design of Outdoor Recreation Space.
i. Maximum Slope. No required recreation space shall have a slope greater than four percent, unless the area has been developed with an enhanced accessibility system of ramps, stairs, terraces, trails, or other site improvements.
ii. Connectivity. Recreation space shall be linked with adjacent sidewalks and pedestrian pathways, connected to the pedestrian circulation system and accessible from all residential units.
iii. Landscape Buffer Requirements. A Type III landscaping buffer consisting of fencing and plant screening with a minimum width of five feet shall separate recreation space from streets, parking areas, and driveways. The square footage of this landscape buffer shall be counted as a component of the recreation space.
B. Outdoor Common Space. Outdoor common space shall be usable outdoor multi-purpose space accessible by all residents.
1. Facility Types. Outdoor common space includes: courtyards, plazas and multi-purpose green spaces, and upper level common decks or terraces.
2. Courtyards, Plazas and Multi-Purpose Green Spaces. Courtyards, plazas or multi-purpose green spaces shall be utilized as focal points that serve to organize the placement of buildings.
a. Dimensions. Courtyards, plazas and multi-purpose green spaces shall have a minimum width of 20 feet and a minimum depth of 15 feet.
b. Design Features for Courtyards and Plazas. Courtyard/plaza areas shall include:
i. Trees. A minimum of one tree for each 200 square feet of required area;
ii. Decorative Paving. At least 50 percent decorative paving (such as permeable pavement); and
iii. Seating. Include one lineal foot of seating per each 40 square feet of required area.
3. Upper Level Decks or Terraces. Upper level common decks or terraces shall include the following:
a. Design Features. Upper level decks or terraces shall include amenities such as seating areas, barbeques, fireplaces, recreational spaces, roof gardens or landscaping. Decks or terraces shall also include surfacing which enables residents to use the area, and shall incorporate features that provide for the safety of residents such as appropriate lighting levels.
C. Play Areas. Play areas shall provide for adequate, safely located play space for children.
1. Play Area Location. Play space for children shall be centrally located, and as follows:
a. Adjacent to main pedestrian paths or near building entrances;
b. Accessible without crossing circulation areas;
c. Visible from the dwellings; and
d. Away from hazardous areas like garbage dumpsters, drainage facilities, streets, other vehicular travel ways, and parking areas.
2. Play Area Design Features.
a. Play Equipment Minimum. The children’s play space shall contain a minimum of one set of children’s play equipment as approved by the community development manager.
b. Play Equipment Standards. Play equipment shall meet consumer product safety standards for apparatus, soft surfacing and spacing, and shall be located in an area that is at least 400 square feet in size with no dimension less than 20 feet. Sitting or recreation areas for adults shall be located in close proximity.
D. Outdoor Single-Purpose Space. Outdoor single-purpose facilities shall be usable and accessible by all residents.
1. Facility Types. Outdoor single-purpose space includes: swimming pools, tennis/sport courts, pedestrian corridors and pedestrian trails within critical areas. See design requirements for pedestrian corridors and pedestrian trails in the following subsections.
2. Pedestrian Corridors. Pedestrian corridors shall be separate from the public right-of-way and shall be a minimum of 13 feet wide with a minimum eight-foot pathway of an approved surfacing material.
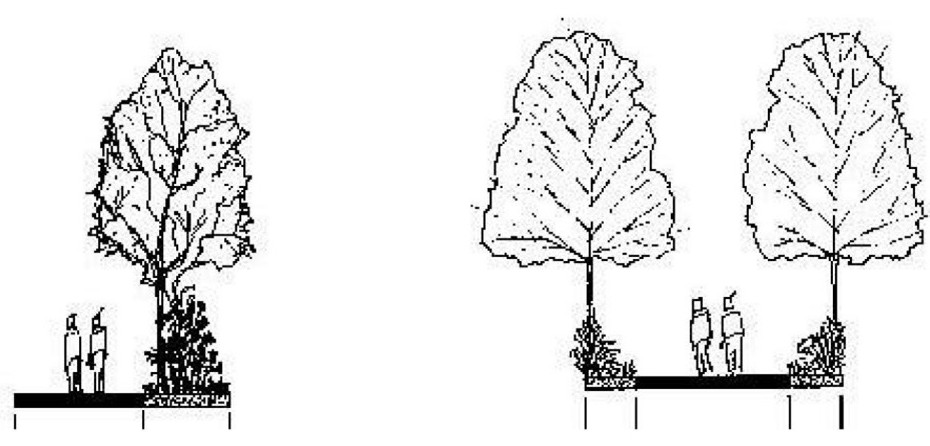
Figure: Example of pedestrian corridor configurations.
a. Pedestrian Corridor Design. Pedestrian corridors shall be configured with a single five-foot landscape strip or with two landscape strips measuring two and one-half feet each as shown in the figure above. Per subsection (A)(2)(c)(iii) of this section, pedestrian corridors may be located within side or rear setbacks.
b. Pedestrian Corridor Landscaping. Pedestrian corridor landscape strips shall include Type IV landscaping, or, if within a side or rear setback, landscaping shall be provided per the landscape standards chart in PMC 20.70.055. If provided within a side or rear setback, the five-foot landscape strip may also fulfill the side/rear yard landscaping requirement in PMC 20.70.055.
3. Pedestrian Trails within Critical Area Buffers. Pedestrian trails shall be separate from the public street system and function as access links in critical area buffers. Design standards for pedestrian trails are as established within PMC Title 23, Critical Areas. (Ord. 2042 § 2 (Exh. A), 2021).
20.96.430 Indoor recreation space.
Intent: Provide accessible, usable, safe, and maintainable indoor recreation space for all residents. Crime Prevention Through Environmental Design (CPTED) concepts shall be used to meet the following standards:
A. Indoor recreation space shall be indoor common space accessible by all residents.
B. Indoor Common Space Design Features. Indoor common space shall be designed for and include amenities and/or equipment for recreational uses for a range of users. Examples include lounge rooms, game rooms and exercise rooms which include such amenities as sofas, tables, common kitchens, televisions, exercise equipment and others. Lobbies and hallways do not count as indoor common space. (Ord. 2042 § 2 (Exh. A), 2021).
20.96.440 Private recreation space.
Intent: Provide usable private recreation space for residents.
A. Private recreation space is outdoor space and includes balconies, decks or patios which exclusively serve individual units (not including covered porches or stoops).
1. Dimensions. To qualify as private recreation space, the space must be at least six feet wide, with no dimension less than five feet.
2. Screening.
a. Upper Level Balconies/Decks. Balconies or decks shall be fully separated from adjacent private recreation space by walls, screens or partitions.
i. Screening/Privacy Abutting Residential Low comprehensive Plan Designation. Balcony railings shall provide visual screening so that the area below the hand rail is a sight-obscuring solid, or partially solid, material.
b. Ground Floor Patios/Decks. Ground floor patios or decks shall be physically and visually separated from common or publicly accessible space by railing, fence, wall or landscaping. (Ord. 2042 § 2 (Exh. A), 2021).
20.96.450 Maintenance of recreation space.
Intent: Ensure the maintenance of required recreation space.
Failure to maintain recreation space in a usable manner is a violation of this title. Prior to occupancy, a maintenance program for recreational facilities shall be submitted and approved by the department. The program shall be secured with a maintenance bond, or other suitable financial guarantee as approved by the city, for a period of three years in an amount equal to the estimated cost of maintenance over three years. (Ord. 2042 § 2 (Exh. A), 2021).
20.96.460 Recreation space reductions.
Intent: Allow for reductions to recreation space requirements.
A. The following reductions may be allowed for projects that meet the site/development criteria delineated below. While reductions may be granted, recreation space development and design standards in PMC 20.96.420 through 20.96.450 still apply.
B. Recreation Space Reductions Table. Reductions may not be combined.
|
|
Site/Development Criteria |
Reduction |
|---|---|---|
|
Park Availability |
Projects within one-quarter mile walking distance of public parks with playgrounds, which are accessible without crossing arterial streets. |
Projects under 100 Units: Minimum recreation space requirements in PMC 20.96.410 are met when: • Private recreation space is provided for each unit per PMC 20.96.440. |
|
Projects with 100+ Units: Minimum recreation space requirements in PMC 20.96.410 are met when: • Fifty percent of the minimum outdoor common space required per PMC 20.96.410 is provided. • Private recreation space is provided for each unit per PMC 20.96.440. |
||
|
Small Projects |
Projects under 15 units. Phased projects that would result in more than 14 units are not eligible. |
Option 1: Minimum recreation space requirements in PMC 20.96.410 are met when: • Outdoor common space is provided as required per PMC 20.96.410. |
|
Option 2: Minimum recreation space requirements in PMC 20.96.410 are met when: • Private recreation space is provided for each unit per PMC 20.96.440. • Only one option may be utilized. |
||
|
Mixed Use |
Projects which meet the mixed use definition and standards in Chapter 20.51 PMC, Mixed Use Development Design Standards. |
Projects under 100 Units: Minimum recreation space requirements in PMC 20.96.410 are met when: • Private recreation space is provided for each unit per PMC 20.96.440. |
|
Projects with 100+ Units: Minimum recreation space requirements in PMC 20.96.410 are met when: • Fifty percent of the minimum outdoor common space required per PMC 20.96.410 is provided. • Private recreation space is provided for each unit per PMC 20.96.440. |
||
|
Projects with Recreation Space Requirements Exceeding 20 Percent of Site Area |
Projects located outside of overlay districts, where the square footage of the minimum area requirement in PMC 20.96.410(B) exceeds 20 percent of the project’s net site area. Net Site Area Definition: • “Net site area” is defined, per PMC 20.96.050, Density calculation, as the total site minus any areas that are classified as critical areas. (Buffers for critical areas are not deducted but rather are included as part of the net site area.) |
20 Percent Cap on Recreation Space: The amount of recreation space required in PMC 20.96.410 is capped at 20 percent of net site area when the following requirements are met: • Outdoor common space is provided as required per PMC 20.96.410. • Play area space is provided as required per PMC 20.96.410. |
|
When the square footage of the required outdoor common space and play area is less than 20 percent: Additional recreation space is required up to 20 percent of net site area. |
||
|
When the square footage of the required outdoor common space and play area is more than 20 percent: The amount of required recreation space is adjusted to provide a maximum of 20 percent of net site area as outdoor common space, with 1,000 SF configured as play area. |
(Ord. 2042 § 2 (Exh. A), 2021).
20.96.470 Cash contribution in lieu of on-site recreation space.
Intent: Allow for the contribution to an existing or future city park in lieu of on-site recreational facilities in smaller developments.
A. Multifamily Developments with Less Than 20 Dwellings, Assisted Living Facilities and Retirement Apartments. For multiple-family developments containing less than 20 dwellings and all assisted living facilities or retirement apartments, the director may allow in-lieu payment to the city in an amount comparable to the cost of acquisition and installation of recreational facilities as would otherwise be required. Multiple-family dwelling developments which are built in phases of less than 20 dwelling units shall provide on-site recreation facilities for each phase or shall provide the total amount of recreation facilities required for the complete development in the first phase of construction.
B. Multifamily Developments with More Than 20 Dwellings, Including Phased Development Projects. Multiple-family dwelling developments containing 20 or more dwelling units (except for assisted living facilities or retirement apartments) shall provide the on-site recreation facilities required by this chapter. Multiple-family dwelling developments which are built in phases of less than 20 dwelling units shall provide on-site recreation facilities for each phase or shall provide the total amount of recreation facilities required for the complete development in the first phase of construction.
C. Acceptance of Payment in Lieu Contributions. Acceptance of such a voluntary contribution is discretionary on the part of the city, and shall be permitted only when the size of the development site and its projected population is too small to result in usable, high quality recreational facilities, and the improvement of city park facilities in the vicinity will be of greater benefit to the residents of the proposed dwellings.
1. Park Improvement Fund. Such payments shall be placed in a fund to be used for capital improvements in existing neighborhood parks or for the development of new parks in the vicinity of the multiple-family dwelling development.
2. Amount of Payment. The fee shall be the equivalent of the monetary value of the required improvements for recreation space plus the monetary value of the land area required to be placed in recreation space. The project applicant shall provide the city with an estimate of the improvement value and an appraisal for the value of the land for the identified intended use with utilities and other non-structural improvements. The total monetary value of the fee-in-lieu shall be approved by the community development manager. (Ord. 2042 § 2 (Exh. A), 2021).
20.96.500 Landscaping and fences.
Intent: Provide buffering adjacent to noncompatible uses, enhance building facades, create pleasant outdoor spaces for relaxation, contribute to privacy, and help to define public from private space.
A. General Landscaping. The standards set forth in this section and chapter are in addition to the requirements established in Chapter 20.70 PMC, Landscaping.
B. Multifamily Landscaping.
1. Building Entry Landscaping. Distinctive plantings shall be provided to define entries, with a minimum of three feet of Type V landscaping on either side of all building entries.
2. Recreation Space Buffers. Landscape buffers separating recreation space from streets, parking areas and driveways shall be provided as specified in the outdoor recreation space requirements in PMC 20.96.420(A)(3)(b)(iii).
C. Fences.
1. Prohibited Fences. The following types of fences and/or materials are prohibited:
a. Barbed wire/razor wire.
b. Electric fences.
2. Chain Link Fences. Chain link fences shall not be placed in a front yard and shall only be used elsewhere if coated or finished to prevent rust.
D. Stormwater Facilities. Locate stormwater facilities as elements of designed landscaping and pedestrian walkways without impeding pedestrian circulation. (Ord. 2042 § 2 (Exh. A), 2021).
20.96.600 Building design.
Purpose: Attention to building design encourages an aesthetically appealing and safe place to live, while contributing to the pedestrian environment. Residential forms such as porches, gables, bay windows, color and texture add visual interest and provide human scale that contributes to a sense of ownership and comfort. (Ord. 2042 § 2 (Exh. A), 2021).
20.96.610 Building entry design.
Intent: Design building entries that are welcoming, prominent and highly visible from other buildings and public areas. Separating individual units from the street level contributes to privacy and security.
A. Entries from Street. Entries from a street shall be clearly marked with weather protection, canopies, architectural elements, and/or ornamental lighting. Building entry landscaping is required per PMC 20.96.500(B).
B. Entries from Parking Lots. Entries from parking lots shall be subordinate to those related to the street.
C. Individual Entries at Street Level. Buildings with individual unit entries located at the street level shall be:
1. Set Back. Set back from the sidewalk a minimum of 10 feet; or
2. Raised. Raised above street level for residents’ privacy.
a. An entry raised two and one-half feet above the grade shall be considered sufficient to meet this requirement.
b. In units where the grade is a minimum of two and one-half feet above the adjacent parking, sidewalk or other common areas, the requirement shall be deemed to have been met.
D. Pedestrian Paths. Clear pedestrian paths separate from parking areas shall connect building entrances to sidewalks per the design standards in PMC 20.96.200, Pedestrian circulation. Pedestrian paths shall be illuminated per PMC 20.96.150. (Ord. 2042 § 2 (Exh. A), 2021).
20.96.620 Character and massing.
Intent: Reduce the apparent size of new buildings and create visual interest through architectural form and detailing. Architectural features and treatments shall not be restricted to a single facade.
A. Building Facade Variation. Building facades shall be varied with architectural elements that break up long blank walls, add visual interest, and enhance the character of the neighborhood. All sides of a building open to view by the public, whether viewed from public or private property, shall display a similar level of architectural quality and interest.
B. Vertical and Horizontal Variation Requirements. Buildings shall employ vertical and/or horizontal facade variation techniques. Vertical variation shall occur at intervals of no more than 40 feet.
1. Methods of Variation. Three or more of the following methods of facade variation shall be used such that the combination of features projects a residential character:
a. Vertical Modulation – Projecting/Recessing Facade Elements. Building modulations shall be a minimum of two feet in depth and two feet in width and may include architectural features such as setbacks, indentations, projections, bays, or awnings.
b. Window/Entry/Porch Elements. Provision of a balcony, bay window, porch, patio, deck, or clearly defined entry for each vertical variation interval.
c. Light Fixture/Landscaping Elements. Provision of a lighting fixture, trellis, prominent ornamental tree or other landscape feature within each vertical variation interval.
d. Material Variations. Use of material variations such as contrasting colors, brick or metal banding, or textural changes within each vertical variation interval.
e. Horizontal Facade Changes. Design techniques that differentiate the ground floor from upper floors such as:
i. Stepping back the upper floors from the ground floor building facade;
ii. Changing materials between the building base, middle and top floors;
iii. Including a continuous cornice line or pedestrian weather protection element between the ground floor and upper floors.
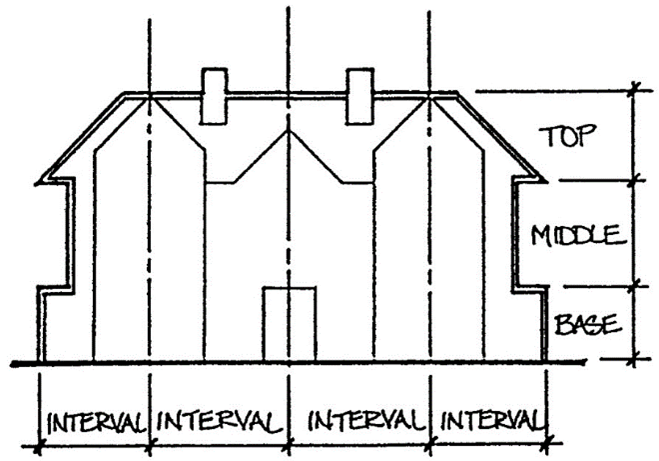
C. Variety of Facade Variation Techniques.
1. Variety of Techniques. A variety of modulation and articulation facade variation techniques shall be employed. No more than four consecutive uniform techniques shall be used.
2. Buildings Over 160 Feet in Length. Buildings greater than 160 feet in length shall include a prominent central feature among the required facade design variations.
D. Window Details. Windows shall provide relief, detail and variation on the facade through the use of significant trim and architectural styling that lends human scale to the facade through one of the following techniques:
1. Recess or project individual windows at least two inches from the facade; or
2. Incorporate window trim at least two inches in width and one inch in depth that features color that contrasts with the base building color.
E. Blank Walls.
1. “Blank walls” (building facade sections without windows or doors) greater than 20 feet in length that are visible from any right-of-way, private road, recreation space, sidewalk or through-block pathway shall be screened or treated as described in subsection (E)(2) of this section.
2. Treatment of Blank Walls. Sections of “blank walls” shall be avoided, but if necessary due to privacy or other design considerations, shall be treated in one of the following manners:
a. Install vertical trellis in front of the wall with climbing vines or other plant materials over at least 70 percent of the blank wall surface that is at the ground level, and over at least 30 percent of the remainder of the blank wall surface;
b. Provide a decorative masonry pattern, or other architectural feature as approved by the community development manager, over at least 70 percent of the blank wall surface that is at the ground level, and over at least 30 percent of the remainder of the blank wall surface; and/or
c. Employ small setbacks, projections, indentations, or intervals of material change to break up the wall’s surface.
3. In no case shall sections of blank walls 40 feet or more in length be allowed.
F. Rooflines. Rooflines shall be varied through two or more of the following methods. The maximum roof length without a variation shall be 40 feet.
1. Dormers. A projection from a sloping roof that contains a window.
2. Roofline with Architectural Focal Point. A prominent rooftop feature such as a peak, tower, gable, dome, barrel vault or roofline trellis structure.
3. Roofline Variation. The roofline articulated through a variation or step in roof height or detail, such as:
a. Projecting Cornice. Roofline articulated through a variation or step in cornice height or detail. Cornices must be located at or near the top of the wall or parapet.
b. Articulated Parapet. Roofline parapets shall incorporate angled, curved or stepped detail elements.
4. Pitched Roof or Full Mansard. A roof with angled edges, with or without a defined ridgeline and extended eaves.
5. Terraced Roof. A roofline incorporating setbacks for balconies, roof gardens, or patios.
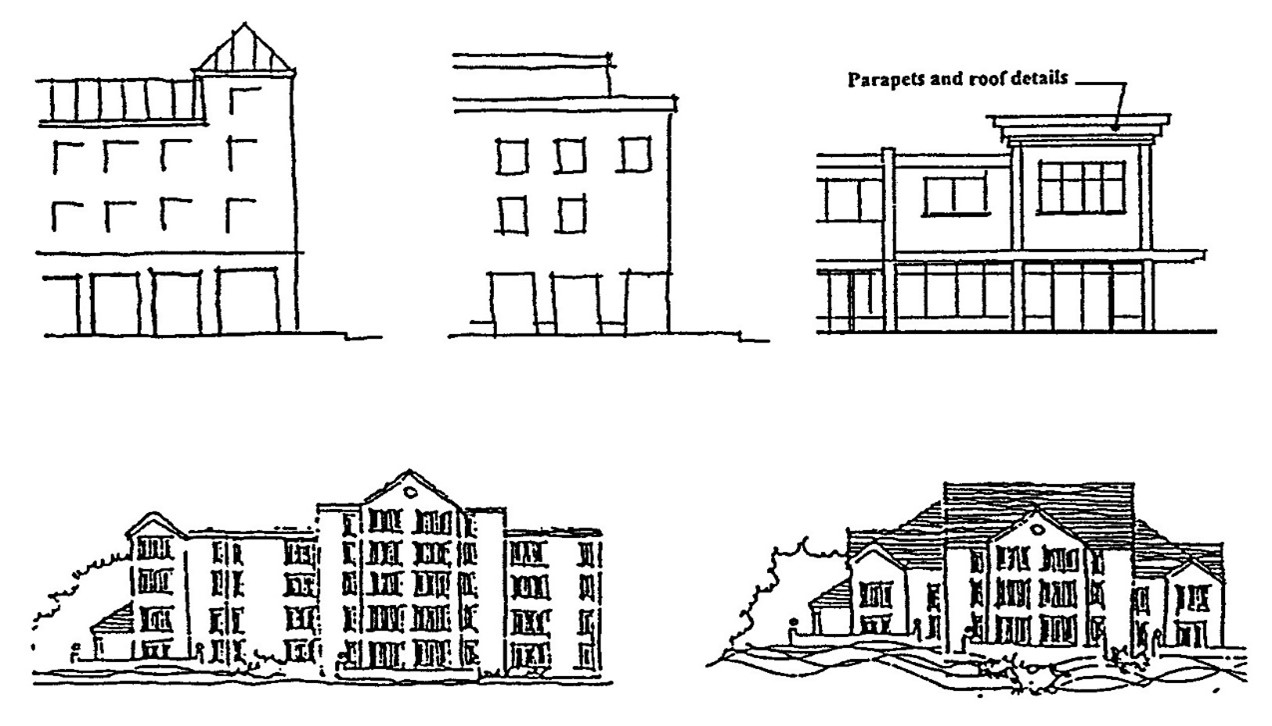
G. Rooftop Design. Building rooftops shall be designed to effectively screen mechanical equipment from street-level view through one or more of the following methods:
1. A concealing roofline;
2. A terraced facade;
3. A screening wall or grillwork directly surrounding the equipment;
4. Sufficient setback from the facade edge to be concealed from ground-level view; or
5. Vegetated roof designed in accordance with the Surface Water Design Manual and applicable building codes.
H. Diversity of Building Types for Multi-Building Developments. Multi-building developments shall be required to provide each building with differing architectural designs to provide visual interest and variety. Simple changes in building colors or reversal of basic facade designs are not sufficient to comply with this standard. To meet this requirement, changes in one or more of the following architectural features or designs must be employed:
1. Vertical or horizontal facade variation;
2. Window placement;
3. Building materials;
4. Architectural style;
5. Roof design.
I. Design of Accessory Structures. Carports, detached garages, and accessory structures shall be designed as an integral part of the overall project. They should be similar in materials, color, and detail to the principal buildings of a development. (Ord. 2042 § 2 (Exh. A), 2021).
20.96.630 Privacy.
Intent: Orient buildings to provide for privacy, to the extent practical, both within the project and for adjacent residential uses. One consideration is the views from upper stories of new buildings into adjacent private yards, especially in less intensive zones. Buildings should also be designed so that units within a development have appropriate private space.
A. Building design shall incorporate the following elements:
1. Windows. Stagger windows to avoid alignment with adjacent windows and, to the extent possible, locate windows to enhance privacy of abutting private yards.
a. Ground Floor Bedroom Windows. Ground floor bedroom windows of residential units shall be separated from the sidewalk and public areas in one of the following manners:
i. The ground floor shall be raised above ground level a minimum of four feet and pedestrian paths shall be at least five feet away (horizontal separation) from ground floor bedroom windows;
ii. Pedestrian paths shall be at least five feet away (horizontal separation) from ground floor bedroom windows, and windows shall be screened with decorative architectural features or utilize obscuring glazing. Dense landscaping, such as hedges, shall not be used in front of windows.
2. Landscaping/Recreation Space. Use landscaping and recreation space to enhance privacy of residents and neighboring properties. (Ord. 2042 § 2 (Exh. A), 2021).
20.96.640 Building materials and colors.
Intent: Add visual interest and contribute to human scale through texture, color and detailing. Materials should be durable so that the development will continue to be an attractive part of the community over time.
A. Building Materials. Quality, durable materials that add visual interest shall be used in building design.
B. Color and Material Variation. Color and materials shall be varied in projects as follows:
1. Colors and materials shall be used to visually reduce the size of buildings that are larger than others in the neighborhood, through:
a. Contrasting trim detailing; and
b. Contrasting shades or colors to distinguish the ground from upper floors, or one section of building from another.
2. Multi-Building Projects. In multi-building projects, colors or materials shall be varied from structure to structure to differentiate between buildings, and provide variety and individuality. (Ord. 2042 § 2 (Exh. A), 2021).
20.96.700 Incentives.
Purpose: To encourage types of development that are beneficial for the community, or for which there is a particular need.
A. Application of Incentives. Intent: Support the combination of multiple incentives while placing a cap on the total percentage of incentives that keeps the maximum density within a reasonable limit of the underlying zone.
1. The number of allowed units in a development may be increased for incorporation of the incentives in this section.
a. Maximum Density Incentive. The maximum density incentive that may be achieved through the application of multiple incentives is a 30 percent increase in the base number of permitted units.
b. Maximum Height Incentive. The maximum height incentive that may be achieved through the application of multiple incentives is a 10-foot increase in the maximum building height identified in PMC 20.44.040 and 20.48.040.
i. An incentive used to obtain additional height in this chapter may not be used to obtain additional density.
2. Multifamily Development Incentives.
|
BENEFIT |
DEVELOPMENT INCENTIVE |
|---|---|
|
SENIOR HOUSING Intent: Encourage the provision of senior housing within the community to allow for a variety of housing options to aging persons as their family size and housing needs change. This incentive is not applicable to projects whose sole purpose is housing intended for seniors (age 55 years or older) (i.e., adult family homes, assisted living facilities, continuing care retirement communities, retirement apartments, convalescent center/nursing homes, etc.). |
Density Bonus. A 20 percent increase in the allowed number of units shall be permitted when a minimum of 35 percent of the units within the project are reserved as assisted living units or retirement apartments. |
|
Height Bonus. A five-foot increase in the maximum allowed height shall be permitted when a minimum of 35 percent of the units within the project are reserved as assisted living units or retirement apartments. |
|
|
MIXTURE OF UNIT SIZES Intent: Promote a mixture of unit sizes within a development, in order to encourage the presence of residents during the daytime. Larger units typically house families, where an adult may be present during the daytime. Having a mixture of unit sizes can contribute to a more secure community. |
Density Bonus. A 10 percent increase in the allowed number of units shall be permitted with a mixture of unit sizes in a development with at least 35 percent of the units being two bedroom or larger. |
|
Height Bonus. A five-foot increase in the allowed height shall be permitted with a mixture of unit sizes in a development with at least 35 percent of the units being two bedroom or larger. |
|
|
CONDOMINIUM/OWNER-OCCUPIED HOUSING Intent: Encourage units to be constructed as condominiums, and remain owner-occupied through codes, conditions, and restrictions (CCRs) or other restrictive covenants, contributing to a sense of ownership, investment in the community, and stability in the resident population of multifamily areas. |
Density Bonus. A 30 percent increase in the allowed number of units shall be permitted for a condominium development, where the codes, conditions, and restrictions (CCRs) of the homeowners’ association or other restrictive covenants are set up to maintain home ownership within the development and restrict the number of units that may be used as rental properties. CCRs shall be reviewed and approved by the Director prior to recording to ensure this provision cannot be modified or eliminated. |
|
Height Bonus. A 10-foot increase in the allowed building height shall be permitted for a condominium development, where the codes, conditions, and restrictions (CCRs) of the homeowners’ association or other restrictive covenants are set up to maintain home ownership within the condominium and restrict the number of units that may be used as rental units. CCRs shall be reviewed and approved by the Director prior to recording to ensure this provision cannot be modified or eliminated. |
|
|
UNDERGROUND PARKING Intent: Promote the placement of parking underground in order to facilitate urban spaces, pedestrian orientation, and greater efficiency in use of land for housing and open space. |
Density Bonus. A 10 percent increase in the allowed number of units shall be permitted for developments where a minimum of 75 percent of the parking is placed underground. |
|
Height Bonus. A five-foot increase in the allowed building height shall be permitted for developments where a minimum of 25 percent of the parking is placed underground. |
|
|
OUTDOOR RECREATION SPACE Intent: Encourage the placement of additional recreation space throughout multifamily developments in order to enhance outdoor recreational opportunities for residents. |
Density Bonus. A 10 percent increase in the allowed number of units shall be permitted when at least 15 percent additional outdoor recreation space over what is required is provided within a multifamily development. |
|
Height Bonus. A five-foot increase in the allowed building height shall be permitted when at least 15 percent additional outdoor recreation space over what is required is provided within a multifamily development. |
|
|
ARCHITECTURAL DESIGN Intent: Promote enhanced building layout and design in multifamily buildings through the incorporation of additional design elements and features. The enhanced design elements shall consist of the following: 1. Incorporate all methods of facade variation identified in PMC 20.96.620(B). 2. Incorporate three or more roofline variations identified in PMC 20.96.620(F). |
Density Bonus. A 10 percent increase in the allowed number of units shall be permitted when additional building design is provided within a multifamily development. |
|
Height Bonus. A five-foot increase in the allowed building height shall be permitted when additional building design is provided within a multifamily development. |
|
|
LOW INCOME HOUSING Intent: Encourage the provision of low income housing within the community. Low income is defined as a person or family earning a maximum income from all sources at 80 percent of the median income in King County with rents adjusted accordingly for the low income units. |
Density Bonus. A 20 percent increase in the allowed number of units shall be permitted when a minimum of 20 percent of the units within the project are reserved as low income apartments. |
|
Height Bonus. A five-foot increase in the maximum allowed height shall be permitted when a minimum of 20 percent of the units within the project are reserved as low income apartments. |
(Ord. 2042 § 2 (Exh. A), 2021).


