Appendix 1.4
Bicycle Parking Space Design Requirements
Sections:
1.4.010 Purpose
1.4.020 Applicability
1.4.030 Standard Bicycle Rack Design Requirements
1.4.040 Standards for Indoor Secure Bicycle Parking Spaces
1.4.050 Standards for Bicycle Lockers
1.4.010 Purpose
A. It is the purpose of this Appendix to establish the minimum acceptable standards for bicycle parking spaces that are required by the Zoning Code.
(Ord. 2020-28, Added, 11/17/2020 (Res. 2020-59))
1.4.020 Applicability
A. Requirements of this Appendix shall apply to all bicycle parking spaces provided on a Development Site within the Flagstaff city limits.
(Ord. 2020-28, Added, 11/17/2020 (Res. 2020-59))
1.4.030 Standard Bicycle Rack Design Requirements
A. Rack Design.
1. Each rack shall be provided in accordance with one of the designs indicated in Figure 1.4.030.A., unless an alternative design is allowed in accordance with subsection C. of this section.
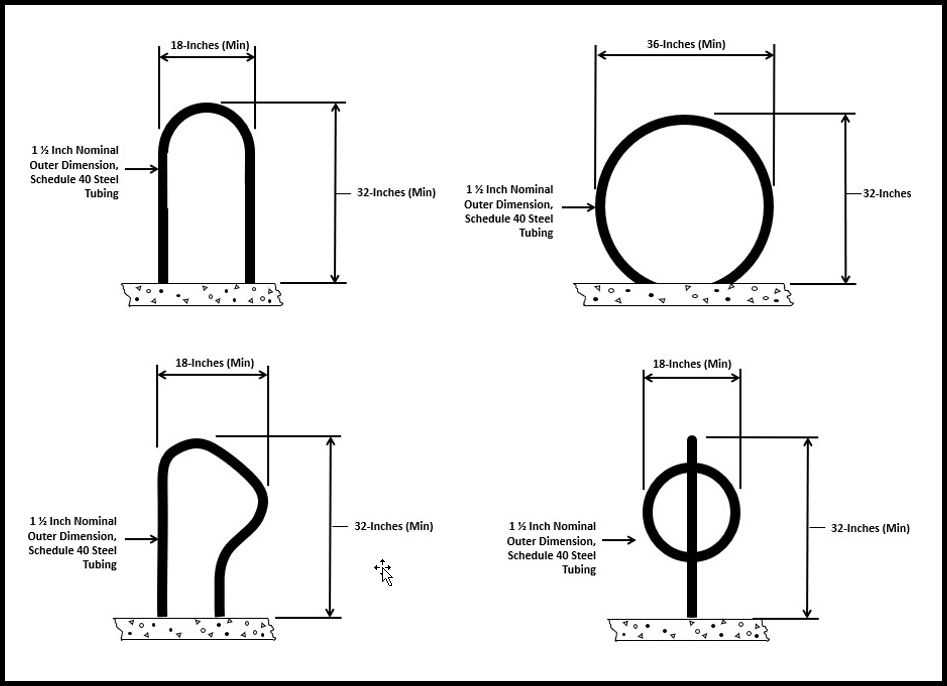
Figure 1.4.030.A. Rack Designs
B. Rack Placement.
1. The bicycle rack(s) shall be:
a. Placed in an area that complies with the location provisions of Section 10-50.80.050.B., is highly visible, well illuminated, has frequent pedestrian activity, and is in accordance with Figure 1.4.030.B.1.; and
b. Securely mounted with a tamper-proof mounting technique to an impervious concrete, paver, or asphalt surface, unless an alternative surface is approved by the Director.
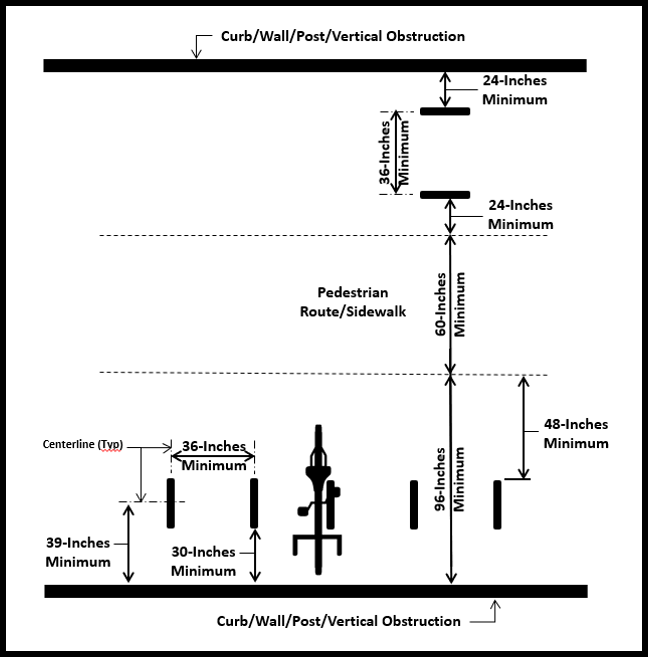
Figure 1.4.030.B.1. Bicycle Rack Placement
2. The placement of a bicycle rack shall not interfere with pedestrian movements.
3. Any bicycle rack(s) located within a parking area shall be within a barrier consisting of bollards, curbs, curb-bumpers, fences, planting areas, or a similar barrier approved by the Director.
C. Alternative Bicycle Rack Designs. The Director may approve an alternative rack design that complies with the following requirements:
1. The rack shall allow the bicycle frame and one or both wheels to be secured with a standard U-lock;
2. The rack shall be designed to support a bicycle frame in two places in a manner that does not cause damage to the wheels or allow the bicycle to tip over;
3. The rack shall be constructed of a material of sufficient strength that resists cutting, rust, bending, and deformation (Schedule 40 metal pipe is the minimum standard); and
4. The rack is not a design similar to types indicated in Figure 1.4.030.C.4.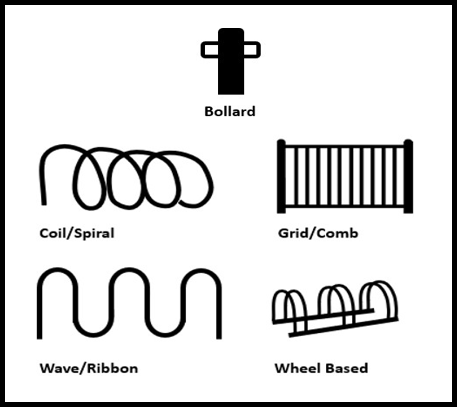
Figure 1.4.030.C.4. Unacceptable Bicycle Rack Designs
(Ord. 2020-28, Added, 11/17/2020 (Res. 2020-59))
1.4.040 Standards for Indoor Secure Bicycle Parking Spaces
A. Secure Bicycle Parking Space Design.
1. The required secure bicycle parking spaces shall be in separate room(s) or cage(s) (the “facilities”) designed for bicycle storage within a building or parking structure.
2. The facilities shall be:
a. On the ground level, or another level that has elevator access; provided, that the elevator has an interior width or depth of at least six feet;
b. Accessed through a door or gate that utilizes an electronic keypad and code, security pass card, or a similar electronic system approved by the Director;
c. In a location that is illuminated in accordance with the Illuminating Engineering Society (IES) of North America (IESNA) standards for security;
d. Limited to the storage of bicycles; and
e. Include bicycle racks or lockers.
3. The bicycle rack(s) shall:
a. Conform with Section 1.4.030.A., unless an alternative design is allowed in accordance with Section 1.4.030.C.;
b. Be securely mounted with a tamper-proof mounting technique to an impervious concrete, paver, or asphalt surface; and
c. Be placed in accordance with Figure 1.4.040.A.3.c., unless an alternative configuration is approved by the Director.
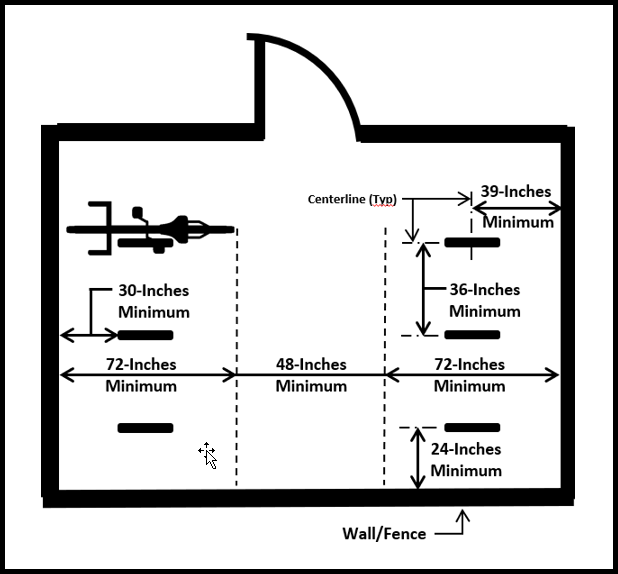
Figure 1.4.040.A.3.c. Bicycle Storage Room/Cage
(Ord. 2020-28, Added, 11/17/2020 (Res. 2020-59))
1.4.050 Standards for Bicycle Lockers
A. Bicycle Locker Design and Location Requirements.
1. The lockers shall be constructed of metal. If windows are provided in the locker, the windows shall be constructed with unbreakable material. Plastic lockers are prohibited.
2. The lockers shall utilize an integral mechanical or digital (“smart”) locking mechanism. Lockers that use hasp or mechanisms that allow the use of user locks is prohibited.
3. Stacked lockers shall have a wheel track to guide the bicycle into the locker.
4. Lockers located within a parking area shall be within a barrier consisting of bollards, curbs, curb-bumpers, fences, planting areas, or similar barriers approved by the Director.
5. Lockers placed outdoors shall be within 50 feet of a primary resident entry to a building. The locker(s) shall not be placed between a building and a street.
6. The lockers shall be in a location that is illuminated in accordance with the Illuminating Engineering Society (IES) of North America (IESNA) standards for security.
7. Lockers placed in a building or parking structure shall be on the ground level, or another level that has elevator access, provided that the elevator has an interior width or depth of at least six feet.
8. The placement of a locker shall not interfere with pedestrian movements.
9. The size and placement of the lockers shall conform with Figure 1.4.050.A.9., unless an alternative configuration is approved by the Director.
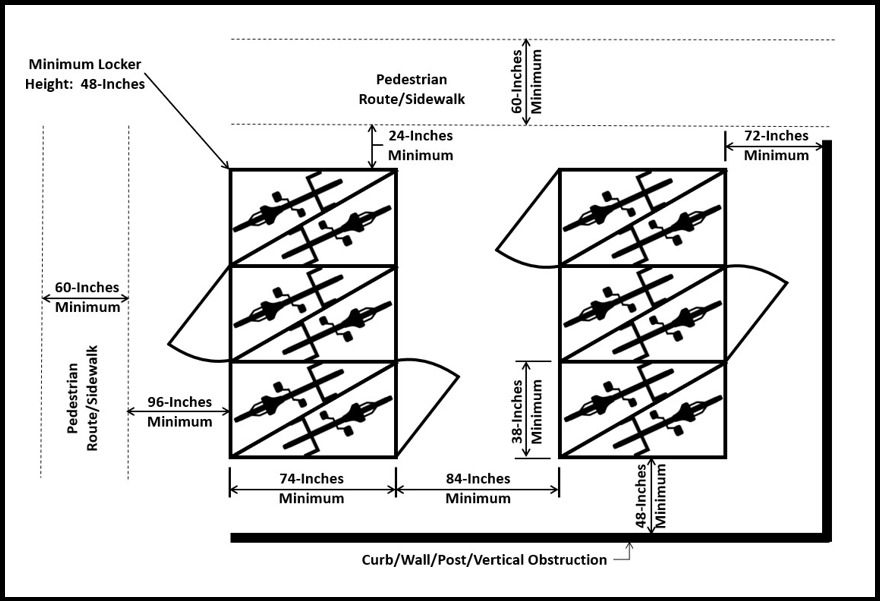
Figure 1.4.050.A.9. Bicycle Locker Size and Placement
(Ord. 2020-28, Added, 11/17/2020 (Res. 2020-59))


