Chapter 15.62
DESIGN STANDARDS1
Sections:
15.62.020 Goal and objectives.
15.62.030 Use of design standards.
15.62.040 Applicability of design standards.
15.62.050 Design review procedures.
15.62.060 Landscaping and screening.
15.62.080 Nonresidential site planning.
15.62.090 Commercial architecture.
15.62.100 Office and industrial architecture.
15.62.110 Residential site planning.
15.62.120 Residential architecture.
15.62.130 High density residential projects.
15.62.010 Purpose and intent.
This chapter sets out standards for physical design in Aliso Viejo. It provides architectural, landscape and site planning criteria for the design and review of proposed commercial, office, industrial, residential, and other development within the city. [Ord. 2011-131 § 3 (Exh. A)].
15.62.020 Goal and objectives.
A. Goal and Objectives. The overall goal of this chapter is to enhance the quality of the manmade environment in the city. In order to advance this goal, the following objectives are hereby adopted:
1. To create a set of explicit design standards to be used by city reviewing bodies to help guide decisions for approval or denial of proposed development projects and thereby protect the general welfare of the community.
2. To create a set of explicit high-quality design standards to be used by prospective developers and their site planners, architects, landscape architects, and engineers in designing proposed development projects.
3. To encourage new development projects which:
a. Utilize a variety of architectural styles and site designs;
b. Incorporate quality design features;
c. Are both inviting and user-friendly to people;
d. Offer pleasing and interesting views to pedestrians, motorists, and neighbors; and
e. Are architecturally distinctive yet in harmony with the surrounding natural and manmade environments.
4. To provide a consistent approach to site planning, building design, signs, graphics, color, materials, lighting, landscaping, and other design elements.
5. To provide for city review of exterior modifications to commercial, industrial, office, and multiple-family residential projects while providing for ease in the processing of such review with a minimum of cost and time to the applicant. [Ord. 2011-131 § 3 (Exh. A)].
15.62.030 Use of design standards.
A. Standards Are Qualitative.
1. Guidance for Decision-Makers. Although the design standards in this chapter are to be followed by developers, project designers, and city decision-makers in the design and review of development projects, they are not precise zoning regulations with absolute requirements. Instead, the provisions of this chapter are to be considered qualitative standards of good design to assist city decision-makers in their discretionary judgments to approve or deny projects. This chapter should therefore motivate design efforts toward meeting the city’s quality standards, either prior to project submission or via design modifications during project review.
2. Project Character. In reviewing individual projects, the decision-making authority shall tailor the application of the standards in this chapter to the scale and character of the project. That is, the decision-making authority may grant relief from a policy guideline (i.e., identified by the word “should” per subsection (B) of this section) if it determines that, due to unusual project characteristics or small scale, no useful purpose would be served by the standard in terms of advancing the goal and objectives set out in AVMC 15.62.020. For example, the decision-making authority might determine that the provisions promoting pedestrian links to off-site areas are not appropriate for a discount warehouse surrounded by arterials and nonpedestrian land uses. In addition, similar relief for “shall” or mandatory standards may be granted by means of an exception permit pursuant to AVMC 15.74.070.
B. Mandatory and Policy Provisions. As a set of predominantly qualitative rather than quantitative standards, the regulations in this chapter provide for levels of discretion by city decision-making authorities in their application of different standards. Terms used to differentiate these levels are as follows:
1. The word “shall” identifies mandatory design or procedural requirements. Such requirements shall not be modified or waived unless an exception permit is approved by the decision-making authority pursuant to AVMC 15.74.070.
2. The word “should” identifies a policy provision which must be followed in the absence of compelling opposing considerations identified by the city decision-making authority.
3. The words “encouraged,” “discouraged,” and “be considered” identify optional, though highly recommended provisions.
4. The word “may” is discretionary.
C. Effect of Other Regulations. The design standards in this chapter are intended to augment the other provisions of this zoning code, applicable specific plans, and other relevant regulations controlling land use and development in the city. In case of conflict or discrepancy between this chapter and the design standards in an approved specific plan, the specific plan shall control. [Ord. 2012-146 § 3 (Exh. A); Ord. 2011-131 § 3 (Exh. A)].
15.62.040 Applicability of design standards.
A. Applicability.
1. Projects Subject to Design Review. Except for those projects identified in subsection (A)(2) of this section, the following projects shall be subject to design review under the provisions of this chapter:
Projects which require a site development or conditional use permit pursuant to Chapter 15.74 AVMC and which: (a) involve new building construction; or (b) involve exterior alterations to existing buildings and/or sites. For such alterations, the design standards shall apply only to the portions of the project being altered and only design measures connected to the proposed improvements shall be required.
2. Projects Not Subject to Design Review. The following projects are not subject to design review:
a. Construction of an individual single-family detached home by an owner-builder;
b. Alterations to existing single-family detached homes;
c. Interior alterations to existing buildings;
d. Applications which do not involve building construction.
B. Architectural Standards.
1. Commercial Standards. The commercial architectural standards of AVMC 15.62.090 shall apply to the following projects:
a. Freestanding retail buildings, shopping centers, restaurants, and other commercial development.
b. Civic centers.
c. Institutional buildings, such as churches, libraries, museums, schools, and colleges.
d. Small-scale hotels and hospitals, three stories or less.
e. Mixed use projects which are predominantly commercial but which also include other uses within the same building or cluster of buildings (e.g., residential units above retail stores or professional offices within a commercial building or shopping center).
2. Office and Industrial Standards. The office-industrial architectural standards of AVMC 15.62.100 shall apply to the following projects:
a. Office and industrial buildings and parks.
b. Utility substations.
c. Large-scale hotels and hospitals, four stories or above.
d. Mixed use projects which are predominantly office or industrial but which also contain small incidental commercial uses, such as a sandwich shop.
3. Office and Industrial Buildings in Commercial Areas. Notwithstanding the provisions of subsections (A)(1) and (2) of this section, in order to promote consistent design quality within the community’s retail commercial areas, the city shall have the discretion of applying the commercial architectural standards of AVMC 15.62.090 to office, industrial, or other buildings proposed for such commercial areas.
4. Residential Standards. The residential architectural standards of AVMC 15.62.120 shall apply to projects with two or more residential units.
C. Determinations Regarding Applicability. When it is not immediately apparent whether a proposed project is subject to the provisions of this chapter under the categories listed in this section, the director shall decide. The director’s decision shall be based on his or her determination of the most applicable category of the project and the goal and objectives set out in AVMC 15.62.020. [Ord. 2011-131 § 3 (Exh. A)].
15.62.050 Design review procedures.
A. Review Procedures.
1. Review as Part of Site Development or Use Permit. Design review of all projects subject to the standards of this chapter shall be carried out as part of the review of a project’s associated site development or use permit pursuant to the procedures of AVMC 15.74.020 and 15.74.040. The decision-making authority for each application shall be as designated in AVMC 15.70.030.
2. Approval or Denial of Projects. As stated in AVMC 15.62.030, the design standards of this chapter are to be used to assist city decision-makers in their discretionary judgments to approve or deny projects. Therefore, the decision-making authority must make a finding that the project is consistent with the overall goal and objectives of the design standards set out in AVMC 15.62.020 in approving the project’s associated site development or use permit application. Conversely, a finding that a project is not consistent with the goal and objectives shall constitute grounds for denial.
B. Application for Design Review. Application for design review shall be made in conjunction with the project’s associated site development or use permit on forms provided by the planning director. The following is a list of information and materials which shall be required unless determined to be not relevant to the particular application by the director:
1. Preliminary site, grading, and landscape plans.
2. Schematic architectural elevations, roof plans, and floor plans.
3. A conceptual signing plan, including approximate sign sizes, heights, locations, colors, and materials.
4. Drawings of design details such as mailboxes, outdoor lighting fixtures, walls and fences, trash enclosures, etc.
5. A photometric analysis showing foot-candle contours both within the site and beyond the site boundaries.
6. A sample board containing samples of proposed colors, materials, finishes, etc.
7. Other information or materials deemed necessary by the director. [Ord. 2011-131 § 3 (Exh. A)].
15.62.060 Landscaping and screening.
A. Numerical Standards. Landscaping requirements, dimensions and percentages for projects in residential, nonresidential and special purpose districts shall conform to AVMC 15.10.030, 15.18.030 and 15.26.030 respectively.
B. Overall Landscape Design. Landscape plans shall utilize the various elements of landscape architecture (e.g., planting, walkways, water features, lighting, outdoor furniture, etc.) to accomplish the following objectives:
1. Visually emphasize prominent design elements and vistas, while screening undesirable views.
2. Provide a harmonious transition between adjacent land uses and between development and open space.
3. Provide variation sufficient to create interest and emphasis without being intrusive or distracting to the viewer.
4. Provide an overall unifying influence to enhance the visual continuity of the project.
C. Project Entry Landscaping.
1. Entries as Special Statements. Project entries shall be designed as special statements reflective of the character of the project in order to establish identity for tenants, visitors, and patrons. Flowering accent planting and specimen trees should be used to reinforce the entry statement. Landscape treatment shall utilize such measures as low height plantings at the corners to preserve sight lines and ensure traffic safety. Other aspects of entry design and identification shall be in accordance with the site planning standards of AVMC 15.62.080 and 15.62.110.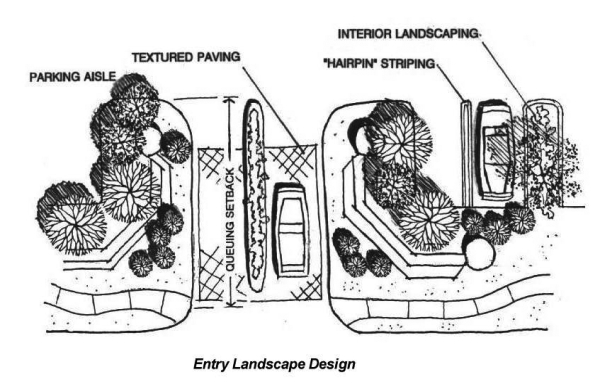
2. Textured Paving. Textured or enriched paving treatments, such as interlocking pavers, stamped concrete, etc., shall be used at project entries. Textures should be selected which:
a. Give a feeling of transition;
b. Discourage high speeds by providing slightly rougher pavement;
c. Do not become slippery when wet; and
d. Are not so rough or irregular as to make walking difficult, especially in high heels, or discourage the use of baby strollers or wheelchairs.
3. Entry Signs. Project identification signs shall conform to the sign regulations contained in Chapter 15.34 AVMC.
Note: All sketches in this chapter are intended as examples only. They are not to be taken as the only acceptable design solution for each situation.
D. Frontage and Boundary Landscaping.
1. Visual Impact of Project Frontages. Project street frontages are highly visible to both patrons and motorists. As the first design feature seen by motorists driving by and visitors entering a project, street frontages establish the visual image for both the project and the streetscape. Because of these considerations, street frontage parkways shall be of ample width and generously landscaped. Landscape plans shall treat the parkway, including any portion within the public street right-of-way, as one integrated greenbelt. Frontage landscape width shall conform to the requirements of Tables 15.10.030, Residential Development Standards, and 15.18.030, Nonresidential Development Standards.
2. Frontage Landscape Design. Parkway frontages should include sidewalks and/or bicycle-pedestrianways, and planting consisting of trees, shrubs, and either grass (drought-resistant varieties) or groundcover. Frontage landscape treatment shall be of low height near project entries so as to preserve sight lines and ensure traffic safety.
3. Boundary Landscaping. Nonstreet boundary landscaping in residential, nonresidential and special purpose districts shall be installed to the depth specified in Tables 15.10.030, 15.18.030 and 15.26.030 respectively. Streets and parking areas shall not count toward the boundary landscaping requirement.
4. Perimeter Wall Planting. Shrubs and/or vines shall be planted on one or both sides of perimeter walls to add visual softening except where determined infeasible or unnecessary by the decision-making authority. Plant spacing shall be appropriate to the growth habits of the selected plant species and shall be designed to provide interest and variety along the wall rather than creating a complete covering of the entire wall surface. Where the decision-making authority determines that screening is not required, walls may incorporate tubular steel, wrought iron, or other open design.
E. Interior Project Landscaping.
1. General. Interior parking and pedestrian areas should be regarded as landscaped open space. The goal of site and landscape plans should be to create inviting spaces with trees, shrubs, groundcover, and areas of enriched paving. Interior landscaping shall consist of landscape, hardscape, water features, and similar amenities and shall meet the percentage requirements specified in Tables 15.10.030, 15.18.030 and 15.26.080.
2. Use of Small-Scale Plant Materials. Planting adjacent to walkways and within plazas and other pedestrian spaces should include smaller species of shrubs and trees in keeping with the intent to maintain an intimate human scale in these areas.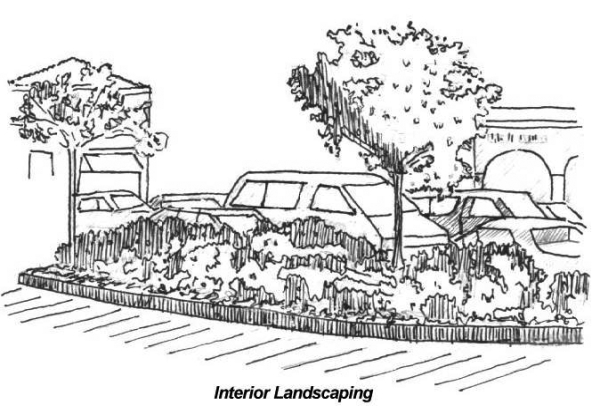
3. Landscaping Amenities. Pedestrian spaces should be enhanced by planting accents such as trees, shrubs, and/or vines espaliered against wall surfaces, flower beds, window boxes, and hanging pots with flowers and vines.
4. Common Open Area in Residential Projects. Common open area in residential projects shall meet the percentage requirements specified in Table 15.10.030, Residential Development Standards. Common open area shall consist of passive landscaped and active recreation area. Streets, parking areas, private patios, private yards, and slopes steeper than 5:1 (20 percent) shall not count toward the common open area requirement. Active recreation area shall include such facilities as: swimming pools and spas, clubhouses, tot lots, tennis courts, basketball courts, playfields, or similar facilities for active recreational use.
F. Parking Lot Landscaping and Screening.
1. Landscaping Percentages. Parking facility landscaping as a percentage of site area in residential, nonresidential and special purpose districts shall be provided pursuant to Tables 15.10.030, 15.18.030 and 15.26.030 respectively.
2. Landscaping and Vehicle Overhang. Landscaping shall be compatible with vehicle overhang areas. Therefore, in overhang areas adjacent to perimeter curbs, landscaping shall consist of low planting, groundcover, hardscape or other treatments which will not conflict with overhanging vehicles. In addition, the decision-making authority may require a landscaped buffer area of five feet or more between paved areas and buildings in order to avoid pavement next to building walls.
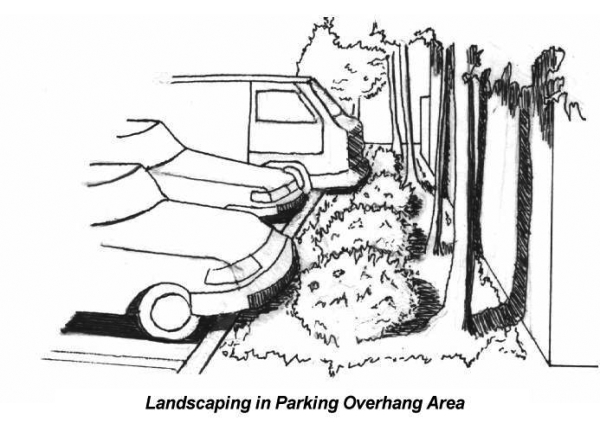
Note: All sketches in this chapter are intended as examples only. They are not to be taken as the only acceptable design solution for each situation.
3. Screening Along Streets. Parking and interior circulation areas shall be screened from streets by means of parkway landscaping and berming or, in cases where the decision-making authority determines that berming is not feasible or desirable, by means of a combination of landscaping and low screening walls. Screening walls or fences may include open portions (tubular steel, wrought iron, etc.) if the decision-making authority determines that the desired screening of parking and circulation areas is still achieved. Specific provisions regulating height and placement of walls and fences in residential and nonresidential districts are contained in AVMC 15.10.030 and 15.22.030 respectively.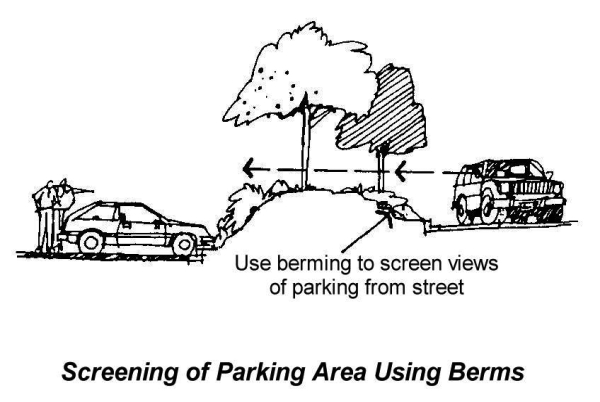
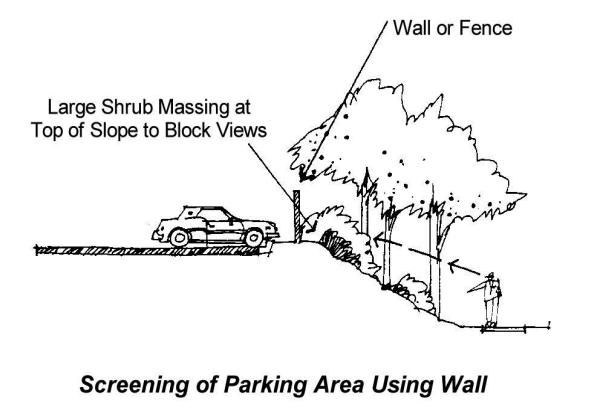
4. Allowance for Grade Differential. In order to take into account the effect of grade differentials on visibility, the city decision-making authority may require increased or decreased screening than that set out in this code if the finished elevation of the adjacent property within five feet of the site boundary is substantially higher or lower than that of the building site.
G. Landscaping and Utilities.
1. Coordination of Landscaping and Utilities. Project civil engineers and landscape architects shall consult during the preparation of street improvement, grading and landscape architectural plans to coordinate the placement and installation of utilities, irrigation systems, and landscape planting.
2. Placement of Utility Boxes.
a. Unless determined infeasible by the planning director or the public works director, street improvement plans shall be designed so that:
i. Street lights are placed off of sidewalks; and
ii. Irrigation controllers, power transformers, telephone and cable TV junction boxes, and other similar facilities are placed underground.
b. If underground placement is determined infeasible, utility facilities shall not be placed on sidewalks, other walkways, or bikeways unless the director of planning services determines that there is no other feasible location for the facility.
3. Screening of Utility Boxes. Utility boxes such as power transformers, irrigation controllers, telephone connection boxes, etc., not placed underground shall be effectively screened by means of shrubs or other landscape treatment.
H. Landscaping and Outdoor Lighting.
1. Outdoor Lighting. Outdoor lighting shall conform to the provisions of AVMC 15.62.070.
2. No Obstruction of Light Sources. In order to maintain sufficient illumination for security purposes, landscaping plans shall be designed so that trees and other landscaping do not obstruct light sources from outdoor fixtures, including parking lot lighting.
3. Traffic Signs and Addresses. Landscaping shall be designed so that trees and other landscaping do not obstruct views of traffic signs or address numerals on buildings.
I. Screening of Equipment and Facilities. Mechanical equipment, ground-mounted utility, mechanical, pool or spa equipment, storage areas, and loading areas shall be screened pursuant to AVMC 15.62.080.
J. Drought-Tolerant Plant Material. A minimum of 50 percent of plant material installed in projects approved after the effective date of the ordinance codified in this code shall be of drought-tolerant varieties consistent with the city’s approved plant palette. Such varieties shall be indicated on landscape plans submitted by the applicant and shall be confirmed by the director prior to plan approval.
K. Plant Selection. Plant materials shall be chosen on the basis of both functional and visual characteristics and shall be consistent with the city’s approved plant palette. On manufactured slopes, consideration shall be given to reducing landscape maintenance and water consumption, adaptability to adverse soil conditions present in many parts of the city, low fire-fuel content in transition areas between development and open space, and enhancement of slope stability and erosion control. Where soil and other environmental conditions permit, species native to coastal southern California may be incorporated into the landscape plan.
L. Planting Sizes and Densities. Landscape planting shall conform to the following minimum size and planting density standards:
1. Trees.
a. Minimum size: eight feet high (measured from the top of container) with at least 30 percent to be minimum 24-inch box size.
b. Maximum spacing in parkways, entry drives, street medians, parking lot planter strips, and project boundary strips: average 30 feet. Trees may be planted either in irregular clusters or at equal intervals provided the preceding average spacing is achieved.
2. Shrubs.
a. Minimum size: one gallon minimum with at least 30 percent to be five-gallon.
b. Maximum spacing: average 10 feet.
3. Vines. As required to augment groundcover and/or provide screening for retaining walls.
4. Groundcover. Hand-planted plugs with minimum density of one foot on center, or other density as approved by the director, or hydroseeding utilizing seed mixture approved by the director. Either of the preceding methods or a combination of the two shall be sufficient, in the director’s judgment, to meet a goal of 100 percent slope coverage within one year of planting.
M. Root Barriers and Tree Grates. Trees planted within 15 feet of walls or pavement shall be installed with root barriers to help prevent foundation or pavement damage. Tree grates should be installed around trunks where trees are planted within sidewalks or other paved pedestrian areas.
N. Landscape Maintenance. All landscaping shall be maintained in a neat, clean and healthy condition, including proper pruning, mowing of lawns, weeding, removal of litter, fertilizing, replacement of plants when necessary, and regular watering. Permanent automatic irrigation facilities shall be provided for all landscaped areas.
O. Fences and Walls. Height and placement of fences and walls shall be in accordance with the provisions of AVMC 15.14.030 and 15.22.030 or the applicable specific plan. [Ord. 2011-131 § 3 (Exh. A)].
15.62.070 Outdoor lighting.
A. Applicability. All properties shall be subject to the outdoor lighting standards of this section. This section provides standards which allow adequate outdoor lighting for public safety and decorative purposes while minimizing the adverse effects of excessive lighting on adjacent properties and the community.
B. Height. Building-mounted lights shall be installed below the eave line or below the top of building wall where there are no eaves. Except for public and private parks and playfields, the light source for pole or fence-mounted lights shall be located no higher than 24 feet above finish grade in nonresidential districts and no higher than 10 feet above finish grade in residential districts.
C. Intensity and Spillover. The intensity of outdoor lighting shall conform to the provisions of Appendix A of this code. Lighting shall be designed and shielded to minimize spillover onto neighboring properties. In order to assess compliance of proposed projects with lighting intensity and spillover limitations, the city may require a photometric site plan analysis to show lighting intensities within the site and light spillover beyond the site boundaries.
D. Light Fixture Design. Decorative fixtures with full cutoff shields to direct light downward shall be used for parking lot lighting in order to minimize off-site glare. Bollard or other low-height lighting shall be used whenever possible for pedestrian areas. Light fixture design shall harmonize with and enhance the character of the project. Building-mounted outdoor light fixtures shall be integrated into the overall building design.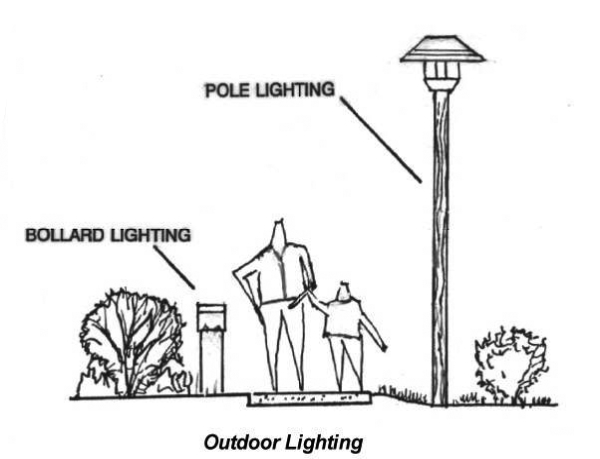
E. Building Illumination. Any building illumination or architectural lighting shall be indirect with no light source visible from abutting streets. Architectural lighting shall serve to emphasize building entries and particular building details.
F. Parks and Playfields. Outdoor lighting for public and private parks and playfields shall conform to the following standards:
1. Height. The height of park and playfield lights shall be as determined necessary by the city to provide for security and the illumination necessary for reasonable use of recreation facilities and playfields.
2. Shielding. Cutoff shields shall be utilized to minimize spillover of direct rays outside the park site.
3. Time Limits. No event requiring outdoor lighting shall be started after 9:00 p.m. [Ord. 2011-131 § 3 (Exh. A)].
15.62.080 Nonresidential site planning.
A. Applicability. The provisions of this section shall apply to nonresidential projects and to residential projects as so indicated in this code.
B. Project Access.
1. Project Identification. Identification signs should be provided for all projects. Such signs shall conform to the sign regulations of Chapter 15.34 AVMC pertaining to limitations on size, height, and placement. The project name shall be approved by the decision-making authority in order to ensure appropriateness, aid in identification for emergency services, and avoid duplication with other projects in the city.
2. Project Entry Location. Project entries shall be limited in number and located as far as possible from intersections in order to minimize congestion and conflicts. For projects on major or primary arterials or where otherwise determined necessary by the city, full street-intersection-type entries should be used instead of “dustpan” type driveways.
3. Project Entry Design. Major project entries shall be designed as special statements reflective of the character of the project. The goal should be to establish a distinctive and inviting image for the project. Entry landscaping improvements shall also conform to the standards of AVMC 15.62.060.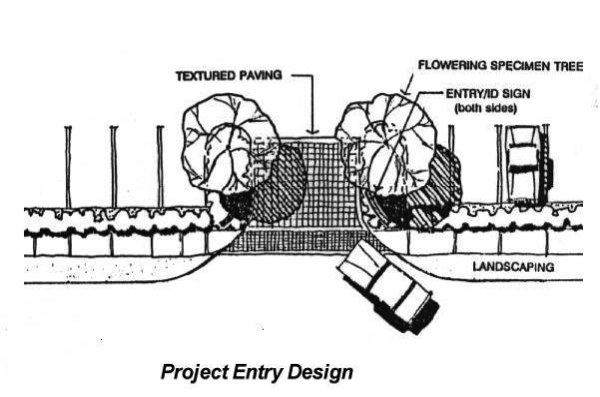
Note: All sketches in this chapter are intended as examples only. They are not to be taken as the only acceptable design solution for each situation.
4. Pedestrian Access. Commercial, office, and related site plans shall be designed to physically and visually link the site to the street sidewalk as an extension of the internal pedestrian circulation system in order to effectively separate pedestrian and vehicular traffic and invite pedestrian access into the project. Also, provision should be made for direct pedestrian links between the project and adjoining projects and residential areas.
5. Bicycle Access. Bicycle usage shall be encouraged by the provision of bikeway access to nonresidential projects and bike racks at convenient locations near building entries.
6. Jogging Trails. Projects of appropriate scale or location may incorporate jogging trails within the project boundaries and/or provide access to trails outside the project.
7. Bus Stops. Where bus stops are located on a project’s frontage, provision should be made for buses to stop out of the flow of traffic. Therefore, bus stop turnouts should be incorporated into the design of site and street improvement plans. (Standards of the Orange County Transportation Authority shall be taken into consideration in the design of such turnouts.) In addition, a waiting bench should be provided and overhead shelters are encouraged. Any proposed bus stop amenities shall be included as part of the project’s design details.
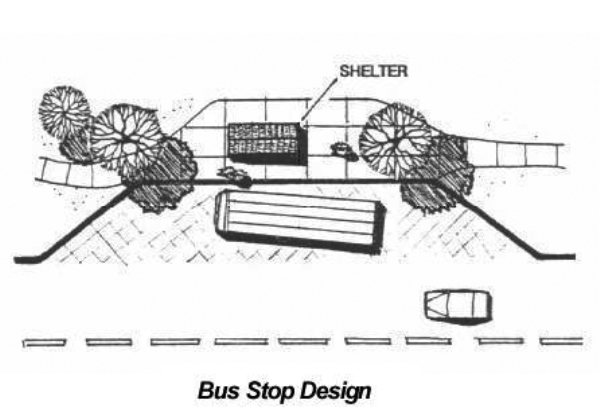
C. Pedestrian Spaces and Walkways.
1. Pedestrian Links to Off-Site Areas and Facilities. Commercial, office, and related site plans shall be designed to physically and visually link the site to the street sidewalk as an extension of the internal pedestrian circulation system in order to effectively separate pedestrian and vehicular traffic and invite pedestrian access into the project. Also, provision should be made for direct pedestrian links between the project and adjoining projects and residential areas.
2. Internal Pedestrian Connections. Internally, projects should include a system of pedestrian walkways which interconnect building entries with each other and with appropriate parking areas, while minimizing conflicts between pedestrians and vehicles. Also, whenever determined feasible by the director or city council, site plans shall be designed so that walkways connect individual buildings within a project directly without forcing pedestrians to mix with vehicular traffic.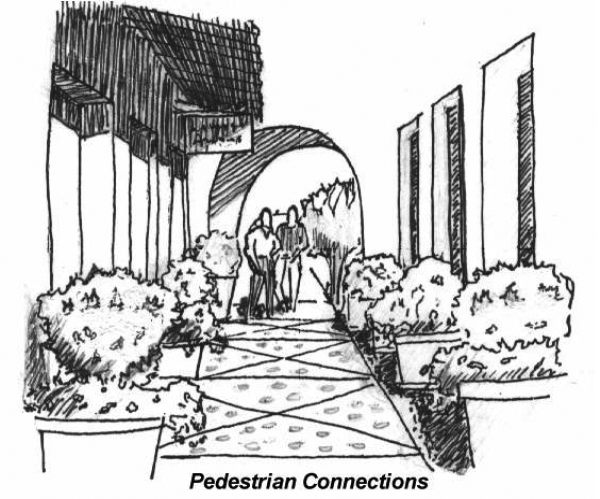
3. Walkway Treatment. Walkways should be well-marked by means of low-level signage, pedestrian-scale lighting, such as bollard lights, and distinctive paving and landscape planting treatments. Where feasible, trellises, arbors, arcades, or similar features should be used to cover walkways and give a feeling of enclosure and security. Also, where textured paving is used, it should not be so rough or irregular as to make walking difficult, especially in high heels, or discourage the use of baby strollers or wheelchairs.
4. Pedestrian-Friendly Walkways. Walkway layout should anticipate pedestrians’ desired movements and should provide direct routes for them. For example, walkways should allow pedestrians to “cut the corner” in order to change direction without wearing a pathway over adjacent grass or groundcover. Also, meandering sidewalks or walkways should contain only shallow curves to avoid radical detours.
5. Creation of People Spaces. Commercial, office, and related projects should incorporate outdoor amenity areas such as atriums, plazas, courtyards, and outdoor cafes. These features should be combined with architectural elements, such as arched entries, to create an inviting layering of spaces, in which surrounded outdoor spaces, such as courtyards, are visible from other outdoor spaces. In addition, these people spaces should:
a. Be comfortable and of human-scale;
b. Include such amenities as fountains, benches, seating walls, and landscape plantings; and
c. Provide moderate protection from the elements.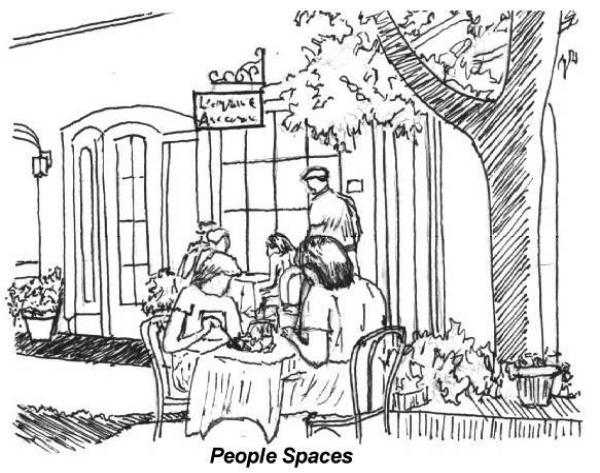
6. Variations in Building Footprints. Site plans should be designed so that building footprints are articulated in accordance with the architectural standards of AVMC 15.62.090 and 15.62.100. That is, buildings should incorporate variations composed of insets, entries, corners, and jogs integrated with adjacent outdoor areas in order to create intricate and inviting pedestrian spaces.
7. Sidewalks Within Parkways. On arterial frontages, sidewalks should be placed within the landscaped parkway rather than adjacent to the curb so that there is a landscaped buffer on both sides of the sidewalk (see also AVMC 15.62.060, Landscaping and screening). Parkways should be of sufficient width to accommodate both the sidewalk and the street tree root zones. This sidewalk placement should be used notwithstanding county standard plans for sidewalks.
D. Preservation of Views. Because of its beautiful setting and hilly topography, Aliso Viejo enjoys unsurpassed view opportunities. Therefore, project site planning should carefully consider access to views by both project patrons and the general public. Projects should be oriented and site planned so that panoramic and mid-range views are promoted, both from within a project and from the adjacent streets and neighborhoods. Further, projects should be conceived and designed to protect, to the greatest extent feasible, existing vistas and panoramas of open space, major landforms, ocean, and special landmarks.
E. Screening of Equipment and Facilities.
1. Applicability. Screening shall be provided for in accordance with this subsection. The decision-making authority may also require screening beyond that required in this section as a condition of approval for a development project if it determines that such measures are necessary to mitigate adverse visual impacts created by the project.
2. Equipment Screening.
a. Roof-Mounted Equipment. Roof-mounted mechanical equipment such as air conditioning, heating or ventilating units or ducting shall be screened from a horizontal line of sight. Such screening shall be architecturally consistent with the building and an integral part of the roof design so as not to appear as an architectural “afterthought.” For flat roofs, an architecturally consistent screen enclosure behind the parapet wall may be used if it is made to appear as an integral part of the building. The ground-mounting of mechanical equipment, with appropriate wall or landscape screening, as an alternative to roof mounting is encouraged.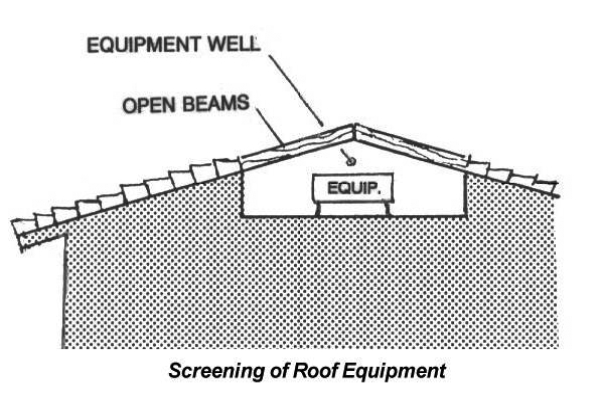
b. Ground-Mounted Equipment. Ground-mounted utility, mechanical, and pool or spa equipment shall be screened from ground view of surrounding properties. Such screening may consist of perimeter walls or fencing (if permitted), screen walls, or landscape planting.
3. Facility Screening. Within development projects, storage and loading areas shall be screened as follows:
a. Storage Areas. All storage, including cartons, containers, materials, or equipment, shall be screened per the provisions of AVMC 15.22.120 (Outdoor storage and display).
b. Parking Areas. Parking areas shall be screened per the provisions of AVMC 15.62.060 (Landscaping and screening).
c. Loading Facilities. Loading platforms and areas shall be designed and screened per the provisions of AVMC 15.38.100 (Loading facilities).
4. Property Screening. Screening shall be installed along all building site boundaries where the premises abut areas zoned for residential or open space uses. Such screening shall be sufficient to provide adequate visual buffering as determined by the director.
5. No Plastic or Corrugated Metal. The use of plastic or corrugated metal for screening material is prohibited unless an exception permit is approved pursuant to AVMC 15.74.070.
F. Trash Enclosures.
1. Applicability. The provisions of this subsection relating to trash enclosures shall apply to residential projects as well as nonresidential projects.
2. Enclosure Placement.
a. Enclosures shall be directly available to collection vehicles to avoid the necessity of substantial hand carrying of containers or hand pushing of dumpsters; and
b. Enclosures shall be located substantially away from the public viewscape and from pedestrian and vehicle circulation areas unless determined infeasible by the decision-making authority.
3. Enclosure Design.
a. Enclosures shall conform to the design standards of the responsible disposal company.
b. Enclosures shall be integrated into the main building or shall be approved freestanding structures architecturally compatible with the buildings they serve.
c. Enclosures shall be constructed on a concrete pad provided with a floor drain connection to the sanitary sewer system or other approved containment method to the satisfaction of the city engineer. Interior concrete or metal curbs shall be provided to prevent damage to the enclosure’s walls from collisions with heavy containers.
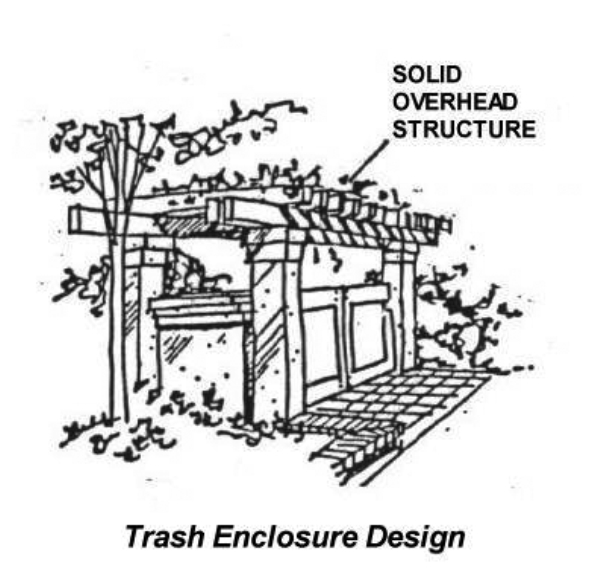
d. Enclosures shall be provided with a solid overhead cover integrated into the enclosure design and approved by the planning director and city engineer.
e. Enclosures shall consist of a solid wall on three sides at least six feet in height and a solid self-latching gate on the fourth side at least five feet in height. Gates shall be metal or metal-framed, of heavy duty construction sufficient to withstand hard usage and shall be attached to metal posts securely anchored into the ground. Gates shall be maintained in good working order and shall remain closed except when in use. Walls and gates shall be consistent with the colors and finishes of nearby buildings.
f. The use of plastic or corrugated metal for enclosure walls or overhead covers is prohibited unless an exception permit is approved pursuant to AVMC 15.74.070.
G. Parking Facilities. Since entries and parking lots establish a patron’s first impression of a project, the goal of parking lot design should be to create a friendly and inviting arrival courtyard rather than only a paved area to park cars. To advance this goal, parking facilities shall conform to the design provisions of AVMC 15.62.060.
H. Outdoor Lighting. Outdoor lighting for nonresidential projects shall conform to the provisions of AVMC 15.62.070. [Ord. 2012-141 § 22; Ord. 2011-131 § 3 (Exh. A)].
15.62.090 Commercial architecture.
A. Applicability. The commercial architectural standards of this section shall apply to projects in accordance with the criteria set out in AVMC 15.62.040.
B. Architectural Style and Harmony.
1. Compatibility with Existing Development. Although architectural diversity is encouraged in commercial projects, it is not to be achieved at the expense of harmony with existing development. Thus, though new projects need not imitate the design of surrounding buildings, they nevertheless should be visually compatible with that development. This compatibility can be achieved by incorporating some of the design features of existing development such as materials; colors; architectural details such as door and window design; and roof design, etc. In addition, the space needs of a commercial project should be balanced against the countervailing need to avoid projects so massive as to overwhelm the scale of surrounding residential development.
2. Compatibility with Natural Setting. The natural setting should be respected in the design of new projects. This can be achieved by designing split-level buildings with step-down hillside sites rather than large single pads requiring massive cuts and fills. Also, colors, materials, and styles which harmonize with the natural setting should be used. As an example of the preceding criterion, the construction of large reflective glass buildings on prominent hillsides should be avoided.
C. Building Mass and Form.
1. Single-Story and Multistory Elements. A combination of one-story and two-story elements should be created within the overall form of commercial buildings in order to provide a variety of scale and reduce the perceived building mass. Any building mass above the second story should be substantially set back and reduced in size.
2. Perimeter Mass. The ends of large building masses should be stepped down with subelements in order to create a more human scale for the pedestrian.
3. Articulation. The apparent mass of buildings should be reduced by means of articulation, i.e., the varying of wall planes in depth and/or direction. This also creates visual interest and human-scale outdoor spaces such as patios and terraces. Large blank single-planed walls should be avoided.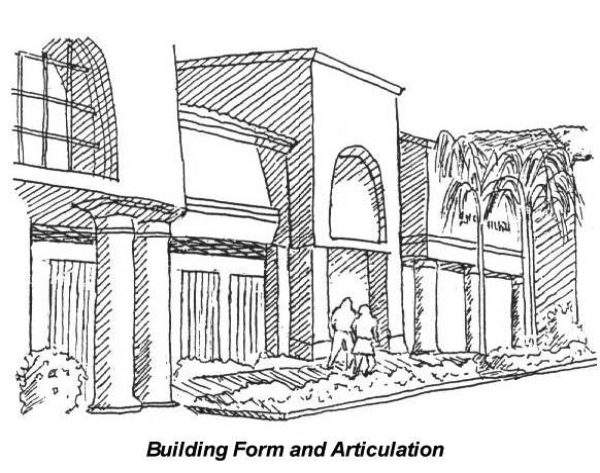
4. Use of Architectural Elements. Elements such as canopies, awnings, porches, arcades, and balconies may be used to add wall articulation and provide a varied transition of building mass from ground level to roof.
Note: All sketches in this chapter are intended as examples only. They are not to be taken as the only acceptable design solution for each situation.
D. Building Elevations.
1. Unified Treatment. Commercial building design should incorporate a simple, unified architectural treatment or style which provides a framework for storefronts and signage.
2. Rhythm. Multi-tenant buildings should express a harmonizing rhythm by means of repeated architectural elements such as doors, windows, signing, and the structural frame of the overall building.
3. Wall Tops. The tops of exterior walls should be terminated by a cornice, gable roof projection, or parapet which reinforces the rhythm of the building storefronts.
4. Building Entrances. Entrances should be oriented toward walkways but should be designed to minimize conflicts between people going past and people entering or leaving the store. This can be done, for example, by recessing entrances which open onto walkways less than 10 feet wide into the facade storefront.
5. Ground Floor Interest. Commercial and office buildings should be designed so that the ground floor presents an interesting and varied appearance to pedestrians and motorists. This can be achieved by the liberal use of windows, arcades, architectural detailing, wall murals, artwork, and similar design features.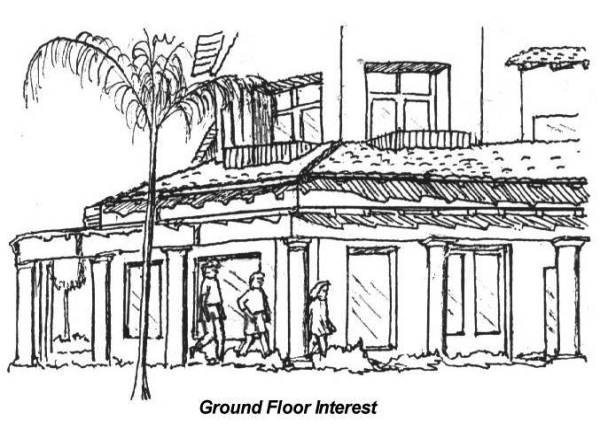
6. Balconies and Galleries. Balconies should be recessed, cantilevered, or can be supported on columns to form a veranda below. When covered to form a gallery, the balcony contributes an attractive indoor-outdoor element.
7. Verandas, Pergolas and Arcades.
a. These attached ground floor covered walkways are encouraged for commercial and other pedestrian-intensive uses because:
i. They add variety and interest to otherwise monotonous wall planes;
ii. They add partially protected exterior space to a building; and
iii. They provide pedestrian pathways and transitions to indoor spaces.
b. The veranda roof and the pergola’s open rafters should be supported on a concrete, stone, or plastered masonry colonnade or on heavy wooden posts. In Spanish styles, the walkway’s spanning members consist of arches and the structure is referred to as an arcade. For such arcades, use of the barrel arch is appropriate while use of the pointed or parabolic arch is discouraged.
8. Wall Relief. Trellises, frameworks, wood or tile details, artwork, and other features should be designed into otherwise blank walls to avoid sterility and visual monotony.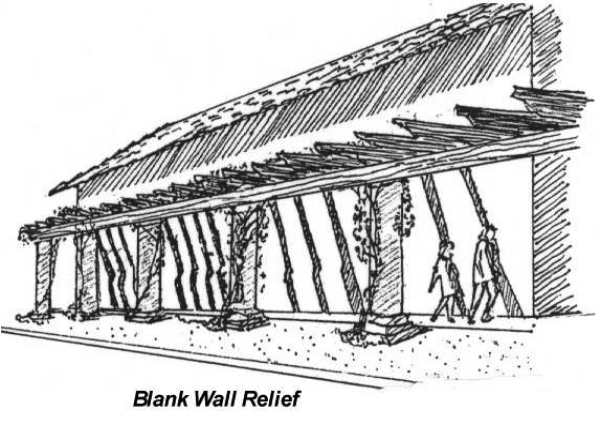
E. Roofs.
1. Pitched Roofs. Pitched roofs are encouraged for commercial buildings in the city. They may be gable, hip, or shed type, but in all cases should either be full-pitched or should appear so from the street. Any flat portions, such as for equipment wells, should be relatively small and hidden. On larger commercial buildings, pitched roofs should generally be multiplaned to avoid large expanses of monotonous single-planed roofs.
2. Flat Roofs. Though not encouraged, flat roofs may be approved for larger commercial buildings such as discount warehouses, or when the decision-making authority determines that a project’s overall design is amenable to flat roofs and is otherwise consistent with the goal and objectives set out in AVMC 15.62.020. When flat roofs are used, there should be a screening parapet topped with a coping, cornice, or, if determined appropriate to the project’s style by the decision-making authority, a modified mansard. Such mansards should maintain the same roof pitch as surrounding buildings and should be both high and deep enough to create the illusion of being a true roof. Small steeply pitched mansard eyebrows are generally discouraged.
3. Roof Materials. Materials should be fire resistant, such as clay or concrete tile on pitched roofs, and composition materials on flat roofs. Standing-seam metal roofs may also be used if the decision-making authority determines that such a roof is consistent with the character and style of the building. Potentially combustible roof coverings such as wood shakes or shingles shall not be used.
4. Spanish Tile. Two-piece clay or concrete barrel tile should generally be used. However, one-piece “S” tile may be used when the decision-making authority determines that such tile is compatible with the overall building style, e.g., “S” tile is not compatible with traditional Spanish styles but may be so with more contemporary styles. For both tile types, tile should generally be a mixture of lighter and darker colors, producing the appearance of natural variation. Also, tiles should be stacked, i.e., doubled, triplex, and quadrupled, at the eaves and randomly elsewhere over the roof surface to add texture and richness. With two-piece tiles, mud grouting should be placed between the stacked tiles.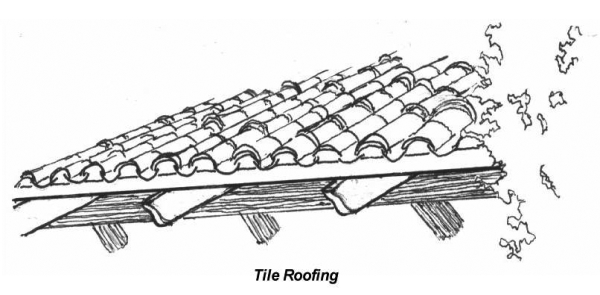
5. Screening of Roof Equipment. Roof-mounted equipment (e.g., air conditioning, heating, ventilation, and associated vents and exhausts) shall be screened from a horizontal line of sight pursuant to AVMC 15.62.080.
F. Doors and Windows.
1. Doors. Entry doors may be of many materials and types but should be consistent with the overall building architecture and should generally be of human scale. They should also be inset into the wall as part of an easily understandable building or store entry statement. Porches, canopies, and porte-cocheres may be added as part of the overall entry where space and building use allow.
2. Windows. Windows may be of various types but should usually be rectangular or round headed. They should be recessed into the wall or at least give the appearance of being recessed in order to add articulation to the facade.
3. Awnings and Canopies. Awnings, canopies, and porte-cocheres may be used to mark entrances and windows and provide protection from sun and rain. However, care must be taken to ensure that such elements are tasteful accents and not gaudy distractions (e.g., a green-and-orange striped awning on a Victorian style building) and that they are consistent with the architectural character of the building.
G. Materials and Colors.
1. Variety of Materials. The number and variety of materials on commercial buildings should be limited to avoid confusion and dissonance.
2. Roof Materials. Refer to subsection (E) of this section.
3. Acceptable Wall Materials. Stucco, wood, masonry, river rock veneer, or other durable high-quality materials may be used. If stucco, a smooth, sand, or light lace finish should be used. If wood, highly protective/preservative paints, stains, or other coatings shall be used to ensure attractive appearance over time. If the wall is masonry, then brick, slumpstone, split-face block, or other decorative block may be used.
4. Unacceptable Wall Materials. Untextured concrete block should not be used on any exterior wall open to public view. Also, glass with a reflectivity factor of over 30 percent on the outside surface shall not be used for commercial buildings.
5. Wall Colors. One dominant color should be used for the building walls. Although subdued colors, such as beige, tan, cream, sand, light gray, etc., usually work best as the dominant wall color, bolder colors may be used if the decision-making authority determines they are consistent with the character of the project and would not have an adverse impact on surrounding properties or the streetscape. Also where possible, materials with integral color, such as brick, should be left natural. Metal may be used as wall trim if the decision-making authority determines it is consistent with the style and character of the project.
6. Color Accents. Accent colors bolder than those used for walls may be used on doors, window surrounds, awnings, light fixtures, and surfaces such as cornices and soffits.
7. Wall Graphics. Painted wall graphics, not including signage, may be used for accent and visual integration provided they do not overwhelm other design features in the opinion of the decision-making authority.
H. Focal Elements.
1. Purpose of Focal Elements. The use of focal points in a commercial complex is desirable to provide both orientation and organization. These focal points create a visual counterpoint to the massing of nearby buildings. Examples of important focal elements include fountains, courtyards, and towers.
2. Courtyards. Courtyards and patios may be used to add amenity and interest to individual buildings and to integrate and harmonize adjacent buildings. Also, courtyards, as human-scale outdoor rooms, can contribute greatly to advancing the objective of AVMC 15.62.020, creating projects which are both inviting and user-friendly to people. These spaces, when combined with inviting design embellishments such as awnings and balconies, encourage movement and act as an interface between semiprivate and public spaces. For commercial and related uses, courtyards can act as an entry or as a transition point in a larger pedestrian circulation system. They become locations for people-gathering, meeting points, and entertainment, or simply rest stops for shoppers.
A higher degree of architectural detail should be provided in courtyards in comparison to other spaces. Also, furnishings (seating, pottery, lighting), paving, and plantings should be emphasized and richly detailed. Seating choices and paving patterns directly impact the way the courtyard space is perceived and its overall success as a human space. Therefore, seating choices (low walls, benches, chairs) should be offered in both shaded and sunny areas and paving should be enriched (e.g., pavers, brick, or stamped concrete, though not so rough or irregular as to discourage the use of baby strollers, wheelchairs, or high heels).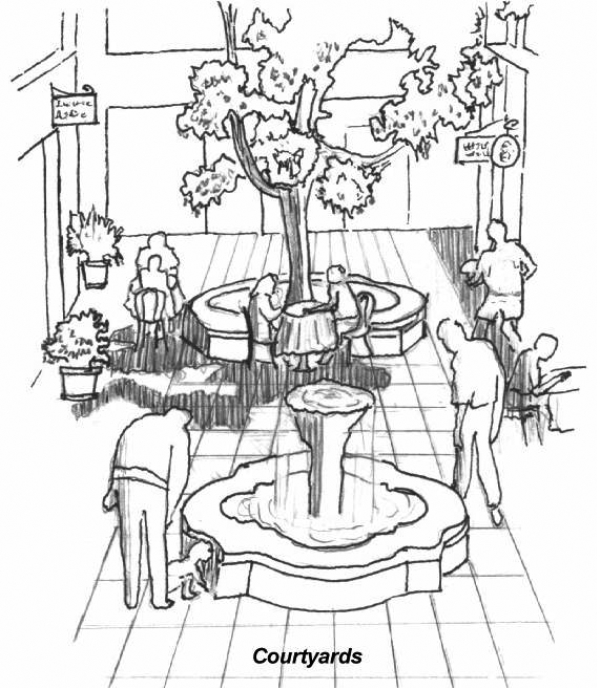
3. Fountains. Fountains provide visual interest and auditory relief and should be considered for all projects with semi-enclosed outdoor spaces such as courtyards. When used, fountains may vary greatly in scale and design and may be freestanding or wall-mounted. They may be constructed of carved stone, cast concrete, or other materials and may be enriched by ceramic tile inserts or other detailing. Low-evaporation, water-conserving designs are encouraged.
4. Towers. Towers serve numerous practical and symbolic functions:
a. They create a vivid visual and mental image for a project, providing identity and differentiation from other projects.
b. They become the actual or symbolic center and gathering point for a project.
c. They maintain a sense of orientation within a grouping of buildings.
d. They can serve to terminate a vista or circulation system.
e. They can provide vertical circulation when used as a stairway or lookout point.
f. They can serve as a gateway or point of arrival for a project.
Notwithstanding the preceding list of benefits, towers should not violate the scale of a project by being too tall or massive for the size of the other structures or for the size of the site. In any case, towers shall conform to the provisions of AVMC 15.18.030, Nonresidential development standards. [Ord. 2011-131 § 3 (Exh. A)].
15.62.100 Office and industrial architecture.
A. Applicability. The office and industrial architectural standards of this section shall apply to nonresidential projects in accordance with the criteria set out in AVMC 15.62.040.
B. Architectural Style and Harmony. The standards relating to architectural style and harmony for commercial projects in AVMC 15.62.090 shall apply equally to office and industrial projects.
C. Building Mass, Form and Elevations.
1. Building Mass. Massing should be simple and possess strongly integrated geometric forms. The massing should relate to the internal function and nature of the space it is intended to enclose.
2. Solid-Void Relationships. Office and industrial buildings should have strong contrast between the solid mass of facade and the lighter elements of the glazing and entry. The facade should clearly identify the entry and direct people to it. Also, the creation of strong shadow lines via recesses and projections is highly encouraged.
3. Articulation. The degree and scale of articulation between office and administrative functions and storage and industrial spaces should not vary within a single building. Also, one-sided architecture, where only the dominant street frontage possesses articulation, should be avoided or should be mitigated by the use of such structures as pergolas and trellises.
4. Lower Floors. The first two or three floors of taller buildings are experienced by pedestrians and motorists at close range. Therefore, design of these lower floors shall reflect the fact that they belong to the streetscape and not the skyline. Design solutions should emphasize color, texture, and other treatments which provide visual interest. Specific elements which may generate this interest include colonnades, awnings, windows, and enriched design details such as tiling. Unrelieved curtain walls used for upper stories should not extend down to these lower floors.
5. Concrete Walls. The surfaces of tilt-up and other concrete walls should be embellished by means of texturing, the use of exposed aggregate, fenestration (wall openings such as doors and windows), variations in wall color, wall graphics, insets and overhangs to create shadow lines, and similar design features to add interest and relief.
D. Entries and Other Elements.
1. Entries. The main public entrance should be readily visible from the parking area or pedestrian connection. Emphasis on the entry can be achieved by concentrating a secondary material at the entry with a major projection or recess. Architectural elements such as a porte-cochere, framework, or skylight may be used to emphasize the entry/lobby areas.
2. Drainage and Utility Structures. Exterior wall drainage, utilities, cabinets, and other systems shall be integrated into the building design.
3. Exterior Building Lighting. Exterior building lighting should consciously reinforce the architectural design by emphasizing entry and design features in addition to providing illumination for security purposes.
E. Roofs.
1. Roof Types. Roofs of smaller buildings may be flat or pitched while those of larger buildings will generally be flat, with the minimum slope necessary for adequate drainage. Flat roofs shall be surrounded by a parapet which is a continuation of the facade material. The screening elements behind the parapet should be constructed of the same material as the facade.
2. Roof Materials. Materials should be fire resistant, such as clay or concrete tile or composition shingles on pitched roofs, and composition materials on flat roofs. Standing-seam metal roofs may also be used if the decision-making authority determines that such a roof is consistent with the character and style of the building. Potentially combustible roof coverings such as wood shakes or shingles shall not be used. Spanish tile should conform to the standards of AVMC 15.62.090, Commercial architecture.
3. Screening of Roof Equipment. Roof-mounted equipment (e.g., air conditioning, heating, ventilation, and associated vents and exhausts) shall be screened from a horizontal line of sight pursuant to AVMC 15.62.080.
F. Materials and Colors.
1. Wall Materials. Allowable wall materials may be divided into two categories: dominant materials which will usually comprise over 70 percent of total wall surface, and secondary materials which cover the remainder and serve as accents or to emphasize entry focal points.
a. Dominant Materials.
i. Stucco.
ii. Brick.
iii. Split-faced or other decorative block.
iv. Glass.
v. Wood.
vi. Textured concrete.
b. Secondary Materials.
i. Any dominant materials from subsection (F)(1)(a) of this section.
ii. Metal.
iii. Tile.
iv. Plaster.
v. Glass block.
vi. Stone.
2. Roof Materials. Refer to subsection (E) of this section.
3. Glass. Glass should not be used over more than 70 percent of the wall surface per elevation and should have a reflective factor of 30 percent or less, on the outside surface.
4. Concrete. Concrete tilt-up construction should not be used for office or mixed use projects. When used for exclusively industrial or warehouse buildings, the exterior surfaces of tilt-up walls should be textured and colored per subsection (C) of this section.
5. Colors. Colors of dominant materials should generally be subdued or earthtone shades (e.g., grays, off-white, tans, beige, and similar) and relatively light. Secondary material colors should complement and be a tasteful accent to the dominant material color. Color palettes should be kept simple, with one dominant color per building and accent colors on doors, window surrounds, address numbers, light fixtures, and architectural details such as cornices and soffits. Bolder and/or more varied colors may be used if the decision-making authority determines they are consistent with the character of the project and would not have an adverse impact on surrounding properties or the streetscape.
6. Wall Graphics. Painted wall graphics, other than signs, may be used for accent and visual integration provided they do not overwhelm other design features in the opinion of the decision-making authority. Wall signs shall be regulated by Chapter 15.34 AVMC.
G. Focal Elements. Focal elements, such as courtyards, fountains, and towers, are encouraged for office and industrial projects under the same standards and limitations described for commercial projects in AVMC 15.62.090. [Ord. 2011-131 § 3 (Exh. A)].
15.62.110 Residential site planning.
A. Access and Circulation.
1. Alternate Access Routes. Whenever feasible, as determined by the decision-making authority, more than one access should be provided to residential projects in order to ensure safe emergency access into and out of a neighborhood and to provide alternate routes for drivers and pedestrians.
2. Connections to Existing Streets. Street systems for new neighborhoods should connect to existing abutting streets and to nearby parks, community centers, and shopping areas. However, these connections shall be configured so that nonlocal traffic through neighborhoods is discouraged.
3. Circulation System to Be User-Friendly. Residential developments should have a comprehensible circulation system that can be readily understood by residents and visitors alike. Safe and convenient automobile, pedestrian, and bicycle circulation should be provided both to and within all such developments.
4. Project Identification. Identification signs should be provided for all residential projects. Such signs shall conform to the limitations on size, height, and placement set out in Chapter 15.34 AVMC. The project name shall be approved by the decision-making authority in order to ensure appropriateness, aid in identification for emergency services and to avoid duplication with other projects in the city.
5. Project Entry Location. Project entries shall be located as far as possible from intersections in order to minimize congestion and conflicts. Full curb return street-intersection-type entries should be used for multiple-family projects instead of dustpan-type driveways.
6. Project Entry Design. Major entries shall be designed as special statements reflective of the character of the project in order to establish identity for residents and visitors. Entry landscape treatment shall be in accordance with the landscape standards of AVMC 15.62.060.
7. Gate-Guarded Entries. Gate-guarded entries shall be regulated in accordance with city regulations governing gate-guarded neighborhoods as set out in AVMC 15.14.200.
8. Bus Stops. Where transit or school bus stops are located on a project’s arterial frontage, provision should be made for buses to stop out of the flow of traffic. Therefore, bus stop turnouts should be incorporated into the design of site and street improvement plans. Standards of the Orange County Transportation Authority and the Capistrano Unified School District should be taken into consideration in the design of such turnouts.
B. Streets. Streets should be gently curving in order to conform to the topography and provide visual relief. Long straight streets should be avoided.
C. Off-Street Parking Bays. If on-street parking is not permitted, off-street visitor parking bays shall be provided in accordance with the ratios set out in AVMC 15.38.030 (residential parking requirements). These bays should be buffered from the street and/or adjacent driveways by substantial landscape planting.
D. Screening of Equipment and Facilities. Screening of equipment and facilities for residential projects shall conform to the provisions of AVMC 15.62.080.
E. Outdoor Lighting. Outdoor lighting in residential districts shall conform to the provisions of AVMC 15.62.070.
F. Pedestrian Circulation.
1. Pedestrian Access. Project designs often wall off residents from otherwise convenient uses that are within comfortable walking distance by project fencing or landscape planting. For this reason, desirable routes for pedestrians should be anticipated and incorporated into the original project design. Consideration should be given to direct and convenient routes for pedestrians that may be needed apart from the local street system. Where feasible, landscaped pathways, stairways, and sidewalks should connect to important locations within a neighborhood, such as parks or community pools. They should also connect to other desired destinations just outside the neighborhood such as the supermarket, post office, or elementary school.
2. Sidewalk Requirements. Sidewalks should normally be constructed on both sides of residential streets and integrated into the street landscape design. The decision-making authority may approve the elimination of sidewalks from one or both sides where it determines that alternate pedestrian pathways have been provided or that sidewalks would serve no useful purpose.
3. Sidewalk Placement. On local streets, sidewalks may be placed adjacent to the curb. However, on arterials sidewalks should be set back away from the curb by a landscaped parkway to create a more comfortable buffer between pedestrians and automobiles (see also AVMC 15.62.060 regarding frontage landscaping).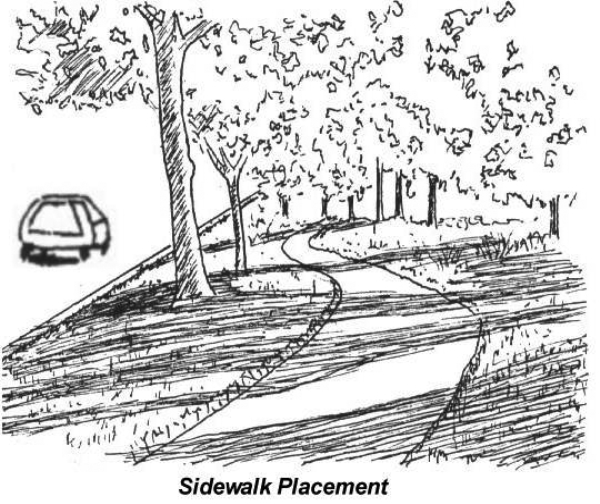
4. Pedestrian-Friendly Walkways. Walkway layout should anticipate pedestrians’ desired movements and should provide direct routes for them. For example, walkways should allow pedestrians to cut the corner to change direction without wearing an ad hoc pathway over adjacent grass or groundcover. Also, meandering sidewalks or walkways should contain only shallow curves to avoid frustrating pedestrians with unnecessary detours.
5. Walkway Treatment. Walkways should be easily identified and well-lighted by means of pedestrian-scale fixtures, such as vandal-resistant bollard lights. Also, where textured paving is used, it should not be so rough or irregular as to make walking difficult, especially in high heels, or discourage the use of baby strollers or wheelchairs.
G. Bikeways and Equestrian Trails. Bikeways and equestrian/hiking trails should be provided in conjunction with each residential project in accordance with this code, and other applicable plans and ordinances. Where an off-road bikeway is adjacent to a street, it should be a dual-purpose bikeway/sidewalk unless the decision-making authority determines that bicycle and pedestrian traffic densities warrant the construction of separate bikeways and sidewalks. Also, on arterial street frontages, bikeways and equestrian/hiking trails should be placed within the landscaped parkway rather than adjacent to the curb so that there is a landscaped buffer on both sides of the bikeway or trail.
H. Parks and Open Space.
1. Common Open Space and Recreation Facilities. Common open space and recreational facilities serve the social and recreational needs of the local residents and help make each neighborhood unique. Therefore, in addition to public parkland contributions, residential projects shall provide usable common open space pursuant to AVMC 15.10.030, Residential development standards, and 15.62.060, Landscaping and screening.
2. Design and Location of Common Facilities. The city places a high value on the provision of usable open space and recreation facilities, both public and private. Such usable open space shall be carefully landscaped and flat enough to accommodate both passive and active recreation. Active recreation facilities included within common areas may consist of swimming pools, spas, cabanas, tennis or other game courts, tot lots, free play areas, game rooms, and similar facilities. Common open space and recreation facilities should be:
a. Located in special places in order to create neighborhood focal points;
b. Accessible from all residences via the project’s own pedestrian circulation system;
c. Situated to take advantage of solar orientation; and
d. Screened from prevailing winds and noise from adjacent streets and land uses.
3. Views of Open Areas. Residential projects shall be planned to maximize the feeling of common open space areas within the development. Design methods to achieve this include curving streets and the alignment of a sharply curving or right-angled street toward open areas and views.
4. Individual Dwelling Unit Open Space. Residential projects should provide usable private open space exclusive to each dwelling unit. This space may consist of a yard, patio, deck, or, in the case of multistory projects, a balcony. Private open space must be directly accessible from the individual dwelling and shall be at least partially screened from other nearby units.
I. Trash Enclosures. Residential trash enclosures shall conform to the same provisions as for nonresidential trash enclosures set out in AVMC 15.62.080. [Ord. 2012-140 § 3 (Exh. A); Ord. 2011-131 § 3 (Exh. A)].
15.62.120 Residential architecture.
A. Architectural Style and Harmony.
1. Architectural Style. Although the city contains many residential styles, the predominant styles are ranch, modern, and Mediterranean. While these architectural standards seek to incorporate the strongest elements of those styles, such as the blending of indoor and outdoor spaces, they do not insist on rigid adherence to them or to any other particular style. To do so could create a community which soon would become visually dated or one with a repetitious and monotonous appearance. Rather, our objective is to promote both visual diversity and compatibility in new residential development. This will be achieved through architectural innovation and the use of the design principles contained in this section.
2. Compatibility with Existing Development. As in the case of commercial development, proposed residential projects will be judged on how they respect their natural and manmade settings. That is, projects shall be architecturally distinctive yet in harmony with the surrounding natural and manmade environments as set out in AVMC 15.62.090. Thus, though new projects need not imitate the design of surrounding buildings, they nevertheless should be visually compatible with that development. This compatibility can be achieved by incorporating some of the design features of existing development such as materials; colors; architectural details, such as door and window design; roof design, etc.
3. Compatibility with Natural Setting. The natural setting shall also be respected in the design of new projects. Colors, materials, and styles which harmonize with the natural setting shall be used.
B. Building Mass and Form.
1. Building Mass and Corner Lots. Exterior mass and form can be arranged to improve the visual impact of residential buildings on corner lots. Thus, buildings on street corners should be either single-story or should have a significant single-story element on the exterior (street) side of the building.
2. Adjacent One- and Two-Story Buildings. Variety and interest can be achieved within a residential project by varying building heights. This can be done by utilizing both one- and two-story buildings. To provide a harmonious visual relationship between adjacent one- and two-story buildings, however, it is desirable to introduce an intermediate transition between them. This transition can be accomplished by:
a. The introduction of a composite one- and two-story unit between the two buildings; or
b. The use of a single-story element as part of the two-story building on the side next to the one-story building.
3. Mixed-Height Elements in Residential Buildings. By including single-story units or elements in a two-story building, the apparent building size can be reduced. When the single-story portion is an end unit, the visual impact of the building is reduced both at the nearby pedestrian distance and from further away. Alternately, reducing the height of an interior unit helps to visually break the building’s mass into smaller elements.
C. Building Elevations.
1. Articulation. Articulation, the creation of jogs and insets in building walls, adds interest, richness, and intricacy to all buildings. In addition, these changes in plane and height and the use of such design features as porches, bay windows, dormers, and chimneys serve to break up blank walls and avoid the “row-of-boxes” appearance of many residential projects. Therefore, highly articulated residential buildings are strongly encouraged.
2. Side and Rear Elevations. Because of high land costs and other factors, permissible building envelopes are often totally filled up in order to achieve the maximum yield. This practice often results in monotonous flat-planed side and rear elevations. This problem may be avoided by stepping down two-story residential buildings to one-story units on the ends and/or providing wall articulation on the sides and rear of buildings comparable to that on the front. This is especially important on hillside, corner, and through lots where the side and rear elevations are directly visible from a street or from residences above or below.
3. Light and Shadow. The effect of sunlight on a building and the resulting play of light and shadow over its surfaces determine how a building is experienced by the viewer. Because of this, significant recesses are encouraged for buildings. These can be created by means of substantial door and window reveals, eave overhangs, and wall offsets. The resulting strong shadow lines will give the building a feeling of both depth and substance.
4. Creation of Shade. In consideration of the city’s warm, dry climate, homes shall be designed to provide ample shade for outdoor spaces, entries, and windows. This can be achieved by the use of trellises, verandas, awnings, wide eave overhangs, and the combination of careful site planning and building insets, i.e., the two working together so that the building walls themselves provide afternoon shade for outdoor living areas.
5. Entries. Entries, whether on the side or front, shall be designated as a focal point of the elevation and should be immediately identifiable to the viewer. Entries shall be inviting in appearance and covered or inset to provide weather protection. Entries shall also be given varying design treatments to establish individuality and identity for each residential unit.
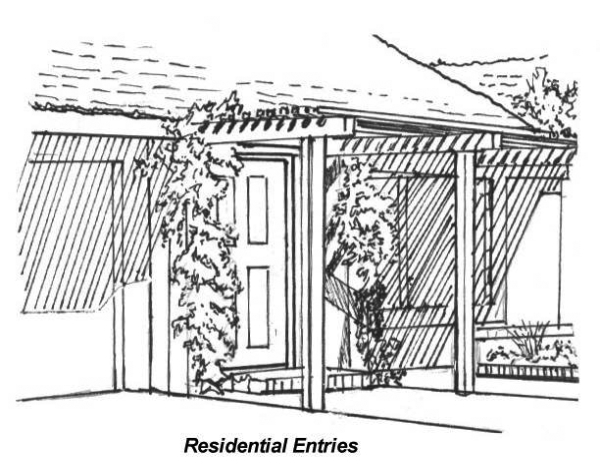
6. Wall Materials. Wood, stucco, stone, or brick are encouraged, while metal siding is discouraged. For wood, smooth, resawn, or rough sawn finishes may be used. For stucco, smooth, light sand, and light lace finishes may be used. Brick and stone finishes should be left natural.
7. Wall Colors. For wood or stucco, bright colors such as orange or bright white, or intense primary colors such as scarlet red should not be used. In general, pastels, such as off-white or light gray, or light earthtone colors, such as tan or beige, are encouraged for wood or stucco. Brick and stone should be left in their natural colors.
D. Roofs.
1. Form. Roofs are highly visible in any residential project, especially in the city of Aliso Viejo because of its hilly topography and the prevalence of views from uphill areas. Viewed from the street, roofs are as powerful as front elevations in determining the visual quality of the streetscape. A harmonious diversity of roof forms can add variety and interest to a residential street, while roof uniformity can create monotony and lack of street identity. Therefore, roof forms should be varied along each street. One method of doing this is to create different hip and gable-end roof treatments for the same floor plan in production residential projects. Visual interest can be further achieved by varying the rooftop ridges so that some are perpendicular and some are parallel to the street.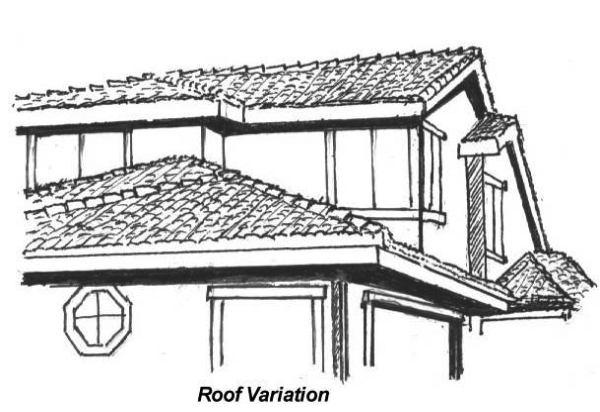
2. Type. Pitched roofs, either gable, shed, or hip, are encouraged. Shallow pitches should be used where it is necessary to de-emphasize the apparent building mass. Flat roofs are discouraged because they tend to produce a bland, uninteresting streetscape and do not contribute to an overall sense of quality. However, when flat roofs are used, they shall not cover more than 50 percent of the building’s footprint, and there shall be a screening parapet topped with a coping, cornice, or, if determined appropriate to the project’s style by the decision-making authority, a modified mansard.
3. Materials.
a. Clay or concrete tile or similarly appearing fire-resistant tile is encouraged.
b. Composition shingles may be used only on roofs that the decision-making authority determines have little or no visibility from off site.
c. Composition sheet materials should be limited to flat roofs only.
d. Wood shakes or other wood materials shall not be used.
4. Spanish Tile. For Spanish tile, two-piece clay or concrete barrel tile should generally be used. However, one-piece “S” tile may be used when the decision-making authority determines that such tile is compatible with the overall building style; e.g., “S” tile is not compatible with traditional Spanish styles but may be so with more contemporary styles. For both tile types, tile should generally be a mixture of lighter and darker colors, producing the appearance of natural variation.
5. Colors. A variety of roof colors may be used within a residential project to enhance diversity of roof appearance. Colors should generally be neutral, dark, or earthtone shades (e.g., tans, browns, terra cotta, light gray, charcoal gray) and should complement wall and fascia colors. However, intense colors which might, in the judgment of the decision-making authority, overwhelm the facade or the streetscape should not be used. Examples of such colors include bright white, orange, ceramic blue, etc.
6. Screening of Roof Equipment. Roof-mounted equipment (e.g., air conditioning, heating, ventilation, and associated vents and exhausts) on multifamily buildings shall be screened from a horizontal line of sight pursuant to AVMC 15.62.080.
7. Antennas. Wireless communications, television, dish, amateur radio, and other antennas shall comply with the provisions of Chapters 15.42 and 15.44 AVMC.
E. Doors, Windows, and Trim.
1. Doors and Windows. Deeply recessed doors and windows are encouraged to provide shadow lines and wall relief. All door and window surrounds must be wide enough to match the scale and architectural style of the building.
2. Trim Materials and Colors. Both wood and stucco trim is encouraged for doors and windows. All wood fascia boards, window and door surrounds, and other trim material should be 2x or greater. Smooth, resawn, or rough sawn finishes may be used. Unfinished silver aluminum window frames without trim should not be used on elevations visible from the street. Trim colors should be chosen to complement the wall and roof colors.
3. Glass. Clear or tinted glass may be used in windows and doors. Mirrors or other highly reflective glass should not be used.
4. Awnings. Fabric awnings may be used to provide window shade and colorful accents if consistent with the architectural character of the building and if awning colors are carefully chosen to complement wall and roof appearance. Metal or other materials may be considered if determined consistent with the building’s architecture and materials by the decision-making authority.
F. Garages and Carports.
1. Purpose. In today’s auto-oriented society, substantial space must be given over to the storage of automobiles. In residential areas, this means garages and carports with access onto local streets. It also means garage doors or parked cars which tend to dominate the streetscape. The purpose of this subsection is to offer design features to lessen this dominance and mitigate the attendant visual monotony.
2. Low Density Projects. In lower density projects, such as single-family, duplex and townhouse developments, garages and garage doors are often the most visible architectural feature on the street. Therefore, it is important to avoid the appearance of an unbroken line of garage doors with dwelling units attached as an afterthought. Some or all of the following techniques shall be used to do this:
a. Create a variety of floor plans with different garage orientations and setbacks, including some turn-in garages with garage doors perpendicular to the street.
b. Recess garage doors deeply into the front wall in order to create strong shadow lines and visual relief.
c. Utilize a variety of garage door colors.
d. Add trim moldings onto the door, especially over plywood joints, to break up the otherwise blank expanse and add visual interest.
e. Provide sectional rollup doors to maximize the usable driveway length for parking.
f. Incorporate windows into garage doors to add interest and quality.
G. Accessory Elements.
1. Balconies and Patios. In consideration of southern California lifestyles, residential units in the city should provide strong indoor-outdoor relationships. Therefore, extensions of the indoor living area such as balconies, patios, and decks shall be designed into home plans. It is important to ensure that building floor plans allow space for the later addition of patio covers within the permitted setbacks.
2. Patio Covers. Patio covers, trellises, pergolas and other exterior structures should reflect the character, color and materials of the building to which they are related.
3. Mailboxes. Projects should provide mailboxes for the residences as part of their design details. Individual mailboxes, mailbox clusters, and group mailbox structures should reflect the architectural detailing of the residences or the project’s overall streetscape theme. Mailbox locations should minimize visual impacts while providing easy accessibility. [Ord. 2012-140 § 3 (Exh. A); Ord. 2011-131 § 3 (Exh. A)].
15.62.130 High density residential projects.
A. Applicability. The supplemental standards in this section shall apply to all residential projects of 18 or more dwelling units per gross acre, referred to collectively in this section as “higher density.”
B. Purpose. The design standards in this section for higher density residential projects are intended to supplement the overall design standards of this chapter. These standards are to be utilized as criteria for approval or denial of site development permits pursuant to AVMC 15.74.020 for higher density projects. A determination by the decision-making authority that a proposed project fails to conform to these standards shall constitute grounds for denial of the project.
C. Site Planning and Parking.
1. Clustering of Units. Clustering of multifamily units shall be a consistent site planning element. Large projects shall be broken up into groups of structures. The use of single “mega-structures” shall be avoided.
2. Common Open Space. Required common open spaces should be conveniently located for the majority of units. Private open spaces should be near the units they serve, have direct access from the unit and be screened from public view. Projects should have secure open spaces and children’s play areas that are visible from the units.
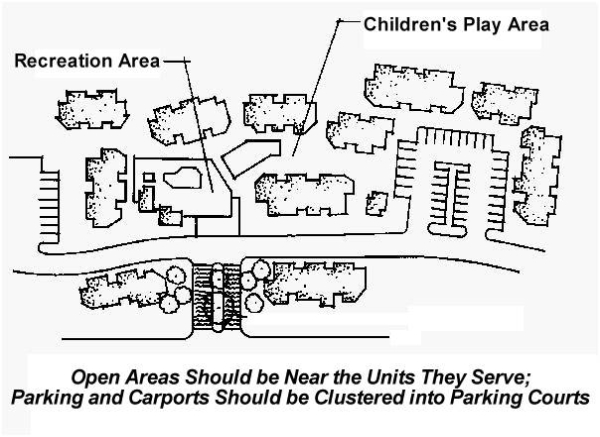
3. Dispersal of Parking. Higher density projects tend to require large parking areas. If not properly designed, parking facilities can dominate the site and open spaces may be relegated to leftover areas not related to the structures or the people who live there. Whenever feasible, parking should be in garages integrated into each residence. When this is not feasible, dispersed parking courts and/or carport clusters of no more than 30 spaces each should be provided.
4. Separation of Parking Courts. Parking courts should be separated from each other by dwelling units or by a landscaped buffer not less than 30 feet wide.
5. Perimeter Parking and Access Drives. Project perimeters with long access drives, parking lots and rows of carports along public streets should be avoided.
D. Architecture and Materials.
1. Building Articulation. Structures composed of a series of simple yet varied planes assure compatibility and variety in overall building form. To the extent possible, each of the units should be individually recognizable. This can be accomplished with use of balconies, setbacks and projections to help articulate individual dwelling units or collections of units, and by the pattern and rhythm of windows and doors. Building facades should give the appearance of a collection of smaller structures. Long, unbroken facades and box-like forms should be avoided.
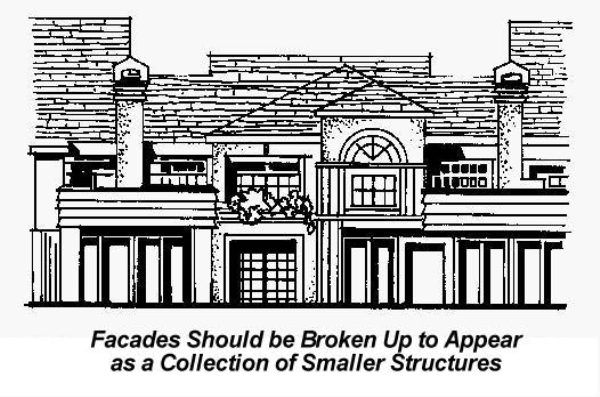
2. Roof Articulation. Separations, changes in plane and height and the inclusion of elements such as balconies, porches, arcades, dormers and cross gables mitigate the barrack-like appearance of flat walls and roofs of excessive length. Secondary hipped or gabled roofs covering the entire mass of a building should be used instead of mansard roofs or segments of pitched roof applied at the structure’s edge.
3. Dwelling Unit Entries. Use of long, outdoor corridors providing access to five or more units should be avoided. Instead, entries to dwelling units should be clustered in groups of four or less. Use of distinctive architectural elements and materials to denote entrances is encouraged.
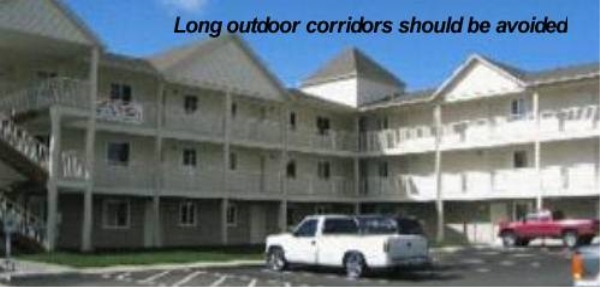
4. Solar Panels. Solar panels should be integrated into the roof design, flush with the roof slope if feasible. Frames should be colored to match roof colors.
5. Utility Equipment. Utility meters and equipment should be screened via screening walls and/or landscaping.
6. Modulation of Blank Walls. Large expanses of blank walls are strongly discouraged. Design techniques that break up long continuous building walls and add visual interest shall be used. Building wall planes visible from public rights-of-way or adjacent developments shall incorporate a combination of vertical and/or horizontal building modulation elements, such as:
a. Wall articulation;
b. Doors and windows;
c. Change in building materials or finishes;
d. Trellises or pergolas;
e. Landscape features;
f. Artwork;
g. Other effective measures approved by the decision-making authority.
7. Four-Sided Architecture. All building elevations visible from streets, parks or other greenways shall display a similar level of quality of materials and workmanship, detail and architectural interest as the front elevation.
8. Building Materials. The following building materials should not be used in higher density projects:
a. Metal siding.
b. Textured or scored plywood and sheet pressboard.
c. Mirrored glass.
d. Stucco board.
e. Plain concrete (except as an accent element in the overall design).
f. Plain concrete block. However, textured concrete block, such as split-faced block, may be used.
E. Landscaping and Open Space.
1. Landscaping per Design Standards. Landscaping shall be provided for all higher density projects in accordance with the provisions of AVMC 15.62.060.
2. Common Open Space. Common open space in higher density projects should have access to sun and shade and opportunities for passive recreation. They should accommodate community activity and should be located in prominent, important, easily accessible places.
F. Mixed-Use Projects. For mixed-use projects, active ground floor uses can be established to increase safety, use and interest at street levels. Retail space, cafes, and restaurants shall be incorporated into the street level of mixed-use projects to increase visual and physical connections between the interiors of new buildings and adjacent streets. Care shall be taken to provide acoustic separation between ground floor nonresidential uses and living spaces located above them. All nonresidential uses shall be located on the ground floor.
G. Projects over 30 Units per Acre. In addition to the preceding design standards of this section, the following standards shall also apply to projects with a density over 30 units per gross acre:
1. Sunlight Access. Buildings of three stories or more should be oriented and spaced to optimize sunlight access to the interiors of new and existing dwellings, both within and adjacent to the subject project.
2. Privacy. The internal layout of buildings and individual dwellings shall take adjoining properties into account. Living areas, windows and private open spaces shall be designed and oriented to preserve interior privacy and avoid overlooking into private outdoor spaces from upper levels where feasible. To that end, the following requirements shall apply:
a. Transparent windows and doors on building faces within 15 feet of an interior side property line should be limited to a maximum of 10 percent of the building face;
b. Balconies should have opaque guardrails.
3. Upper Level Setbacks. The relationship between street width and building height is important in defining the character of a place. Therefore, as required in table 15.18.030, all minimum perimeter setbacks shall be increased one foot for every foot in height above 35 feet (except for setbacks from interior property lines). In addition, the upper levels of tall buildings should be set back farther from the street than the ground level to help create a street-level pedestrian scale and mitigate unwanted wind effects.
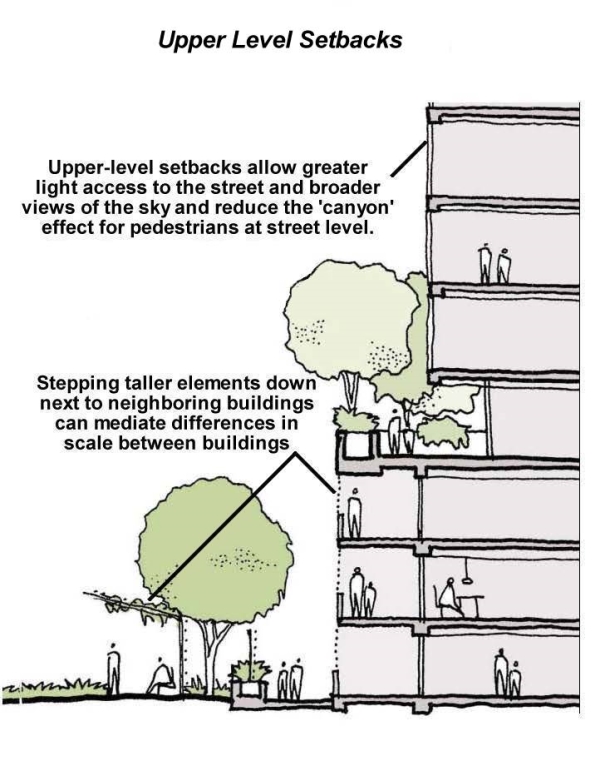
4. Roofs. Roofs shall be treated as integral to the overall building design and should include the following design elements:
a. Use of Roof Spaces. Roof spaces should be designed as outdoor amenity areas, taking advantage of access to protected space, sunlight and views.
b. Solar. Provision for solar thermal and photovoltaic systems should be incorporated into roof design.
c. Roof Equipment. Mechanical equipment, vents, elevator penthouses, solar energy and stormwater collectors should be incorporated into the roof design and/or situated to minimize visibility from surrounding ground views. [Ord. 2013-150 § 3 (Exh. A); Ord. 2012-146 § 3 (Exh. A)].
Cross-references: gate-guarded entry design standards, AVMC 15.14.200; gas station design standards, AVMC 15.22.210; parking facility design, AVMC 15.38.070; wireless design standards, AVMC 15.42.050.


