ARTICLE 27: NORTH SAN FERNANDO COMMERCIAL ZONE
DIVISION 1: INTRODUCTION
10-1-2701: PURPOSE, INTENT, AND APPLICABILITY:
A. Purpose: The purpose of the North San Fernando Commercial Zone is to facilitate the implementation of a Vision and Master Plan that was developed for the segment of North San Fernando Boulevard between Interstate 5 and Burbank Boulevard. New development standards were needed for this area because the zoning standards under the previous zone (C-3 Commercial Zone) would not allow property owners to fully implement the Vision and Master Plan. The Vision and Master Plan call for the creation of an attractive commercial and mixed-use corridor that encourages walking, bicycling, and public transit.
B. Intent: The North San Fernando Commercial Zone is intended to ensure that new development results in high-quality architecture, encourages pedestrian activity, and provides appropriate transitions in scale and use between North San Fernando Boulevard and the adjacent residential neighborhoods. These standards are also intended to accommodate many types of commercial, mixed-use, live-work and residential developments within the area, and to facilitate economic development along the primary commercial corridor linking the Empire Center to the Burbank Town Center and Downtown Burbank.
C. Applicability: The provisions of this Article shall apply to projects within the North San Fernando Commercial Zone based on the conditions noted below:
1. New Buildings and Site Improvements: When a new building is proposed, all areas of the property that are modified or demolished to accommodate the new building (including related site features) shall be constructed/reconstructed in compliance with the applicable provisions of this Article. Other areas that are not impacted by the new construction project, including existing buildings, signs, parking facilities, and other site features, may stay in place without modification and do not have to be upgraded or improved to comply with the provisions of this Article.
2. Improvements to Nonconforming land, Uses and Structures: Within the North San Fernando Commercial Zone, there are lots, structures, and uses of land and structures that were lawfully established before the adoption of this Article, but which do not comply with the provisions of this Article. These structures and uses are classified as legal nonconforming structures and uses. Improvements, modifications, and expansions to legal non-conforming structures and uses shall be regulated in accordance with Article 18 (Nonconforming Land, Uses and Structures).
10-1-2702: DEVELOPMENT REVIEW:
A. Development Review: Unless specifically exempted by Section 10-1-1914 of this Code, no structure shall be erected in the North San Fernando Commercial Zone, nor shall any permits related thereto be issued until an application for Development Review has been submitted to and approved by the Community Development Director, as provided in Division 2, Article 19 of Burbank Zoning Ordinance. These permits include, but are not limited to, site preparation permits (such as demolition permits and grading permits).
B. Terms: Within this article, various terms are used to denote mandatory standards that must be implemented. When mandatory, the terms “shall”, “required”, and “prohibited” are used. Projects that do not comply with all applicable mandatory standards shall be denied by the Community Development Director. Some terms and phrases, such as “may” or “allowed” are used to describe optional solutions or design elements that are not required, but may be used. Other terms denote discretionary guidelines, such as “should”, “encouraged”, and “discouraged”. If the Community Development Director determines that a project does not comply with an applicable discretionary guideline, they may:
1. Approve the application with conditions to address the guideline or the purpose and intent of the guideline.
2. Approve the application by finding that the discretionary guideline is not applicable and/or its implementation is not required to create a high quality project that meets the overall intent and purpose of this Article.
C. The following sections of the Burbank Zoning Ordinance shall not apply to the North San Fernando Boulevard Zone:
1. 10-1-1103: Lot to Have Frontage
2. 10-1-1303: Corner Cutoff
3. 10-1-1113.1: Commercial and Industrial Design Standards
4. Division 4, Multiple Family Residential Zones
5. 10-1-1408: Parking Requirements: Spaces Required: Residential Uses
6. 10-1-1417.1: Improvement of Parking Areas: Setbacks and Walls
7. 10-1-1417.2: Improvement of Parking Areas: Parking Lots Abutting and Adjacent to Residential Zones.
8. 10-1-1419: Improvement of Parking Areas: Parking Structures
9. Article 12: General Yards and Space Standards
The above sections do not apply because this Article contains more specific standards that address the topics and issues contained in the sections listed above.
D. Other sections of the Burbank Zoning Ordinance may apply to the North San Fernando Boulevard Zone if they are applicable to the lot or project. If a provision of this Article is in conflict with another provision of the Burbank Zoning Ordinance, the provision in this article shall apply.
E. Diagrams, graphics, and images are provided in this Article to help explain or illustrate various standards. Diagrams, graphics, and images that show a design solution are provided for illustrative purposes and are not meant to show the only possible configuration or design to comply with a development standard.
F. Exceptions: An exception is a modification or a waiver from a specific design standard within this Article. Exceptions may only be granted to design standards and cannot be applied to land use standards. Project applicants may request exceptions to design standards within this Article. The fee and application requirements for an exception equal the fee and application requirements for a variance. Projects that require exceptions must be approved by the Planning Commission in accordance with the process outlined in Sections 10-1-1920 through 10-1-1929. The Planning Commission may only approve projects with exceptions if the following findings are made and supported by evidence in the public record:
1. The proposed building(s) and site design features are of exceptional quality and warrant the approval of a project that would otherwise not be allowed by this Article.
2. The proposed project will contribute to a more attractive commercial and/or mixed-use corridor.
3. The project provides appropriate transitions in scale and use between North San Fernando Boulevard and the adjacent residential neighborhoods.
4. The project will have no adverse effect on surrounding properties with regard to health, safety, or welfare.
5. The project is consistent with the overall purpose and intent of this Article (see Section 10-1-2701: Purpose, Intent, and Applicability).
Anyone, including the applicant and members of the public, may appeal the decision of the Planning Commission to the City Council in accordance with Sections 10-1-1927 through 10-1-1929. [Amended by Ord. 22-3,983, eff. 12/16/22.]
DIVISION 2: SITE STANDARDS
10-1-2703: NEW STREETS AND BLOCKS:
A. Where space permits, new streets may be developed through a site to create smaller blocks that facilitate a more pedestrian-friendly environment. Cul-de-sac, hammer-head, and dead-end streets are prohibited.
B. If new blocks are created, each development site on the block shall have a front lot line along a street and a rear lot line that is either shared with an adjacent lot or an alley. When new blocks are created, rear lot lines shall not be allowed along streets.
C. New streets shall be designed to comply with one of the following street sections:
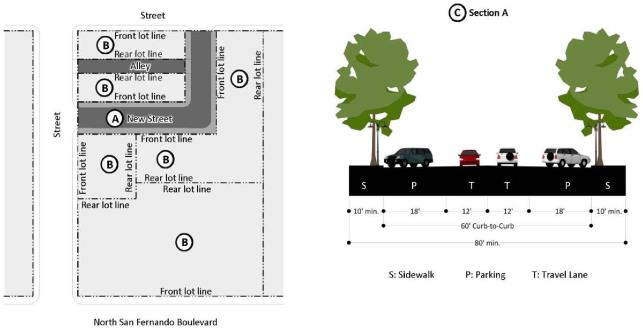
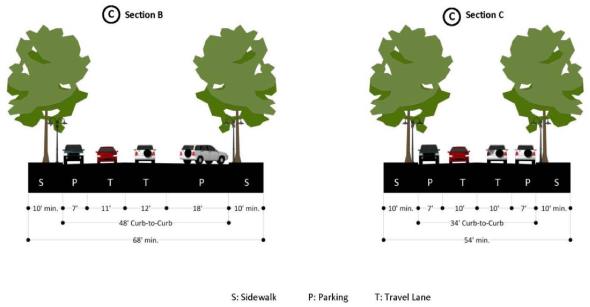
D. Gates that prevent public access onto new streets and alleys (private or public) are prohibited.
E. Unless the City elects to acquire the street right-of-way, new streets and alleys shall be privately owned and maintained.
F. New streets (public or private) shall be designed to comply with the Department of Public Works Standard Plans. The Public Works Director may waive or modify certain standards to create privately-owned and maintained streets with unique design features, such as pervious pavers and low-impact development features for stormwater runoff.
G. On new streets, trees shall be spaced at an average of 30’ on center. The selected tree species shall be approved by the Park, Recreation, and Community Services Director.
H. Street trees shall be located in landscaped strips between the sidewalk and curb or tree wells that are placed along the curb. Landscape strips shall be at least 4.5’ wide (as measured from the back of curb) and shall be improved with drought tolerant plants and professional grade mulch. Tree wells shall be landscaped with drought tolerant plants, filled with decomposed granite or professional-grade mulch, or covered with a tree grate.
I. New streets shall be improved with the pedestrian-scaled street light (lights with a maximum height of 14’) selected for the North San Fernando Boulevard Master Plan Area (or a similar light fixture approved by the Burbank Water and Power Director (or designee). This standard does not restrict the use of taller roadway safety lights at intersections.
J. The spacing of streetlights shall be determined based on the City’s lighting requirements for public streets and the specifications for the selected street light.
10-1-2704: SITE ZONES:
A. For the purposes of organizing the site, the area of the lot that is within 150’ of the North San Fernando Boulevard right-of-way shall be designated as Zone 1.
B. The area of the lot that is more than 150’ from the North San Fernando Boulevard right-of-way (if any) shall be designated as Zone 2.
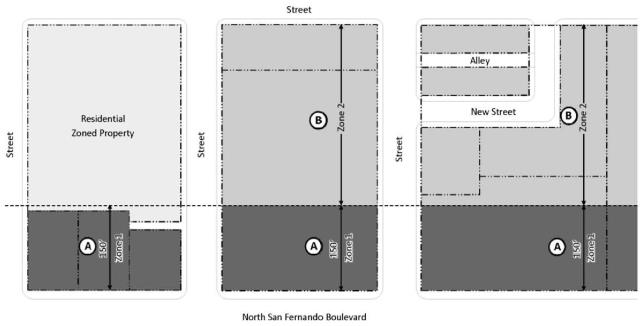
C. Zone 1 shall be developed with one or more Storefront Buildings that front North San Fernando Boulevard (see Section 10-1-2706).
D. Zone 2 may be developed with one or more Commercial Buildings (see Section 10-1-2707). Areas of Zone 2 that are adjacent to a street (existing or new) may also be developed with Storefront Buildings (see Section 10-1-2706).
E. Parking lots are allowed in both Zone 1 and Zone 2. In Zone 1, surface parking lots are prohibited in front of Storefront Buildings. On corner lots, parking lots are also prohibited between the street-facing side facade of the Storefront Building and the side street.
F. With the approval of an Administrative Use Permit and subject to the Horizontal Mixed-Use Site Design Standards in Section 10-1-2705, Zone 2 may be developed with Townhomes (see Section 10-1-2708) and/or Live-Work Units (see Section 10-1-2709).
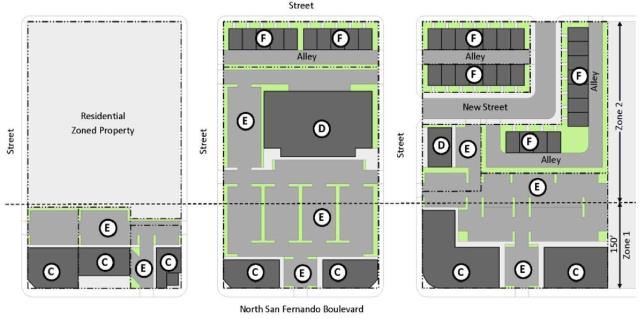
G. With the approval of a Conditional Use Permit, an automobile service station may be developed on properties that are within 400’ of an Interstate 5 on-ramp or off-ramp. Automobile service stations do not have to comply with the design standards for Storefront Buildings. In addition, Standard E of this section does not apply to automobile service stations. Design standards for automobile service stations, including building heights and setbacks, shall be established through the CUP process. Applicable standards in Division 4 of this Article may apply to automobile service stations as a condition of project approval.
H. Zone 1 shall be developed with one or more Storefront Buildings before or during the development of any new buildings in Zone 2. This standard may be waived by the Community Development Director if adequate land is reserved to allow for the future development of Storefront Buildings in Zone 1. This standard does not apply to a development project that would expand or modify an existing building that was established prior to the adoption of this Article.
10-1-2705: HORIZONTAL MIXED-USE SITE DESIGN STANDARDS:
A. With the approval of an Administrative Use Permit, horizontal mixed-use projects may be developed. These projects would combine Townhomes and/or Live-Work Units with Storefront Buildings and/or Commercial Buildings. The commercial and residential uses would be arranged “horizontally” on the site, rather than “vertically” within the same building.
B. Within a horizontal mixed-use project, all Townhomes and Live-Work Units shall front a street (existing or new).
C. All Townhomes and Live-Work Units shall be served by a rear alley that provides access to the unit’s garage. Alleys shall be at least 25’ wide. Dead-end alleys are prohibited.
D. A landscaped buffer shall be located along the interior edges of the Townhome/Live-Work Unit site (excludes exterior edges along an existing street or new street). The landscaped buffer shall be at least 5’ wide and shall contain a decorative masonry wall along the common lot line and a row of evergreen trees to screen views to and from the adjacent lots. The decorative masonry wall shall be at least 6’ tall. The requirement for the evergreen trees and the decorative wall may be waived by the Community Development Director if those features are already provided on the adjacent site.
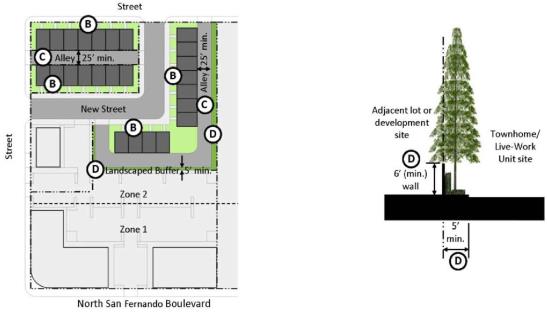
DIVISION 3: BUILDING STANDARDS
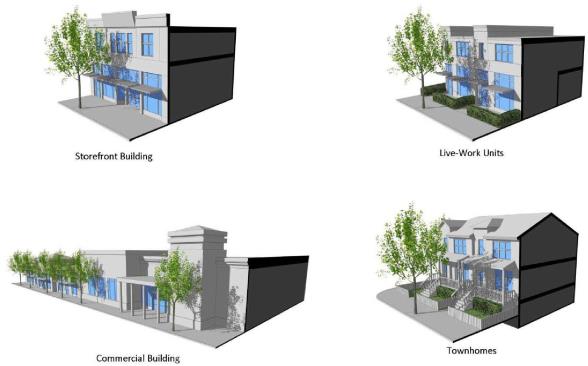
10-1-2706: STOREFRONT BUILDINGS:
10-1-2706.1: DESCRIPTION:
A. A Storefront Building is a single or multi-story building that is placed along or near a public sidewalk. The front facade contains ground floor storefronts that support commercial businesses. If provided, upper floors may contain commercial office space or residential apartments or condominiums (with the approval of an Administrative Use Permit pursuant to Section 10-1-2706.8).
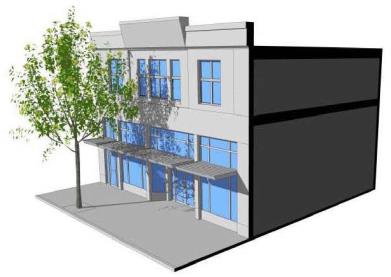
10-1-2706.2: BUILDING PLACEMENT:
A. The front facade of Storefront Buildings shall be located within 0’ to 15’ of the front lot line.
B. On corner lots, a Storefront Building shall be required at the street corner of the lot. The street-facing side facade of the building shall be located within 0’ to 15’ of the street-facing side lot line (the side lot line adjacent to the street).
C. If a lot has two street corners along North San Fernando Boulevard, both street corners of the lot shall be occupied by a Storefront Building in compliance with standards A and B.
D. Setbacks are not required from rear and side lot lines that are shared with alleys, lots within a non-residential zoning district, and lots within the North San Fernando Boulevard Zone. However, within a horizontal mixed-use project, setbacks are required from Townhome/Live-Work Unit sites (see Standard F below).
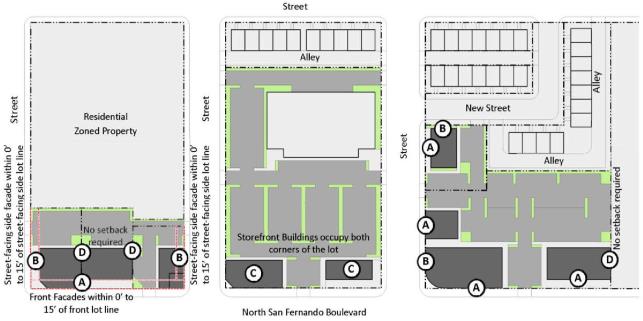
E. Storefront Buildings shall be set back at least 20’ from rear and side lot lines that are shared with lots zoned Single Family Residential (R-1) and Low Density Residential (R-2).1
F. Storefront Buildings shall be set back at least 10’ from Townhome/Live-Work Unit sites (see Section 10-1-2705) and rear and side lot lines that are shared with lots zoned Medium Density Residential (R-3) and High Density Residential (R-4).1

1 Additional step-back requirements may be required based on the height of the building and its distance from the residential lot line (see Standard H in Section 10-1-2706.4).
10-1-2706.3: PARKING LOCATIONS, OFF-STREET LOADING, AND GARBAGE/RECYCLE STORAGE:
A. Surface parking lots are prohibited between front facades and sidewalks and between street-facing side facades and sidewalks. They are allowed behind Storefront Buildings, between two Storefront Buildings on the same lot, and between a Storefront Building and an interior side lot line.
B. Surface parking lots, including parking lot landscaping, shall be designed in compliance with Divisions 1 and 4 of Article 14 (General Off Street Parking Standards) with the following exceptions:
1. Section 10-1-1417.1 (Setbacks and Walls) shall not apply.
2. Section 10-1-1417.2 (Parking Lots Abutting and Adjacent to Residential Zones) shall not apply.
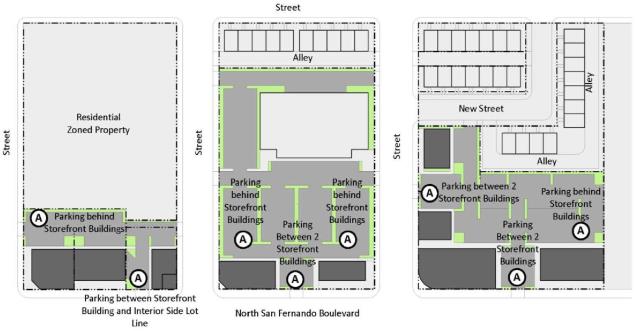
C. All surface parking lots shall be set back at least 5’ from front and street-facing side lot lines. This setback shall be landscaped.
D. When a parking lot is located across the street from a residential zoned lot, a hedge with a height of 40” to 48” (as measured from the grade of the parking lot) shall be located within the landscaped setback of the parking lot. This standard may be waived or reduced by the Community Development Director if the parking lot is set below the elevation of the adjacent sidewalk. The hedge height shall be reduced where needed to comply with Section 10-1-2714 (Corner Cutoff).
E. Underground/partially underground structured parking and ground floor structured parking is allowed in Storefront Buildings. However, parking is prohibited on the ground floor along the front facade, as commercial storefronts are required in this location.
F. Above ground structured parking on upper floors may be permitted within Storefront Buildings with the approval of a Conditional Use Permit.
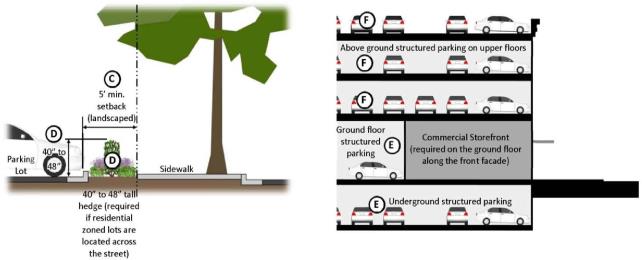
G. Parking structure facades shall comply with the design standards in Section 10-1-2710.2 (Parking Structure Facades).
H. To the extent feasible, vehicle access to structured parking should not be provided on the front facade of Storefront Buildings.
I. Shared driveways that provide access to multiple lots within a block are encouraged to minimize curb cuts along sidewalks.
J. Off-street loading spaces shall be required in compliance with Article 15 (General Off-Street Loading Standards) with the following exception:
1. The off-street loading standards may be waived or reduced by the Community Development Director if an on-street delivery zone is provided adjacent to the lot. The on-street delivery zone shall have a yellow curb and signage that restricts regular parking during daytime business hours (7:00 a.m. to 6:00 p.m.). Street trees shall be pruned to maintain at least 14’ of vertical clearance above the on-street delivery zone. The businesses and/or property owners that utilize the on-street delivery zone shall reimburse the City for related maintenance expenses, such as curb painting, the replacement of signs, and tree pruning.
K. Garbage/recycle storage areas shall be located within the interior of the building, within a building recess located along a rear or interior side facade, or within a trash enclosure that is located within a parking lot adjacent to the rear facade or interior side facade. If the lot abuts an alley, the garbage/recycle storage area shall be accessible from the alley.
L. Trash enclosures shall be designed to comply with the following standards:
1. Trash enclosures shall be set back at least 5’ from rear and side lot lines that are shared with Townhome/Live-Work Unit sites (see Section 10-1-2705), and lots zoned Medium Density Residential (R-3) and High Density Residential (R-4). This setback shall be landscaped.
2. Trash enclosures shall be set back at least 40’ from front and street-facing side lot lines.
3. All sides of the trash enclosure (excluding the door opening) shall consist of masonry walls that are at least 6’ tall. A solid metal door (or doors) with a height of at least 6’ shall provide access to the enclosure. The door(s) shall not swing open into driveway aisles, parking spaces, walkways, or alleys.
4. The design of trash enclosures shall be compatible with the architecture of buildings on the site.
5. Trash dumpster lids shall be non-metallic.
10-1-2706.4: BUILDING MASS AND HEIGHT:
A. The maximum width of a Storefront Building shall be 250’.
B. The maximum depth of a Storefront Building shall be 150’.
C. The ground floor shall have a ceiling height of at least 16’ (as measured from the elevation of the ground floor to the elevation of the bottom of the ceiling joist).
D. The maximum building height shall be 38’ (as measured from the elevation of the ground floor to the elevation at the bottom of the upper floor ceiling joist). With the approval of a Conditional Use Permit, this height may increase to 50’. If the building is located at least 300’ from an R-1 or R-2 lot line, this height may increase to 70’ (with a Conditional Use Permit).
E. Sloped roofs and tower elements may extend an additional 15’ above the allowed building height (38’) or conditionally approved building height (See Standard D).
F. Roof parapets may extend an additional 6’ above the allowed building height (38’) or conditionally approved building height (see Standard D).
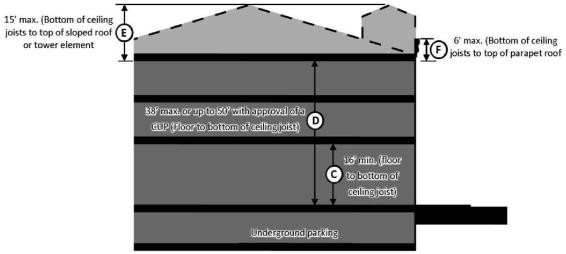
G. The maximum pitch of a sloped roof shall be 6:12 (rise:run).
H. If the lot is within 25’ of a Single Family Residential (R-1) or Low Density Residential (R-2) lot, the external height of the structure (at any given point) shall never exceed the horizontal distance from the R-1 or R-2 lot line to the given point.
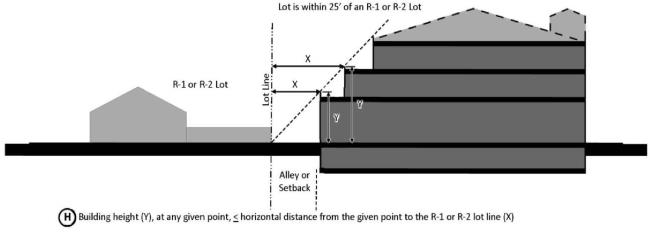
10-1-2706.5: FACADE STANDARDS:
A. Storefront Entrances: Individual storefront entrances are required for each commercial space on the ground floor that has a street frontage. The primary storefront entrance to these commercial spaces shall be located on a street-fronting facade (front or street-facing side facade).
B. Lobby Entrances: The primary lobby entrance to upper floor uses (if provided) and ground floor uses without street frontage (if provided) shall be located along a street fronting facade.
C. Ground Floor Windows: on the front facade, windows shall occupy at least 50 percent of the surface area of the ground floor elevation (as measured by multiplying the ceiling height by the width of the front facade). Vehicle entrances to structured parking shall be excluded from the surface area of the ground facade.
D. Upper Floor Windows: on the front facade, windows shall occupy at least 30 percent of the surface area of each upper floor facade (as measured by the multiplying the ceiling height by the width of the front facade).
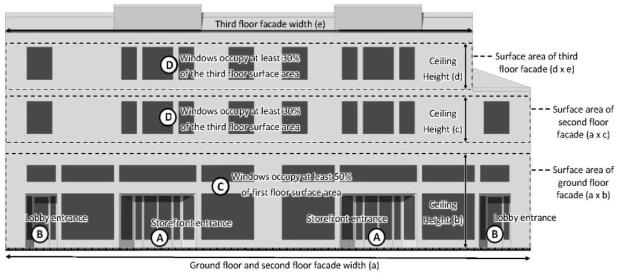
E. If the building facade is located along or near the public sidewalk, recessed building entrances may be required so that doors do not encroach into the sidewalk when open.
F. At least 25 percent of the surface area of the street-facing side facade shall consist of windows (as measured by multiplying the facade height by the width of the side facade). Roofs, including parapets/cornices, and vehicle entrances to structured parking shall be excluded from the total surface area calculation of the facade.
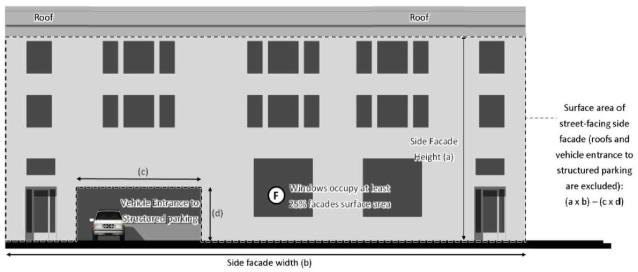
G. Arcades and recessed storefronts are allowed along all facades. Arcades shall not encroach over any lot line nor cross over public sidewalks.
H. Secondary storefront and lobby entrances are allowed on rear and interior side facades.
I. Exterior fire escapes and exterior stairways and hallways providing access to upper floor uses are prohibited along front and street-facing side facades.
10-1-2706.6: FACADE PROJECTIONS:
A. On front and street-facing side facades, awnings and canopies may encroach into setbacks and sidewalks at a maximum depth of 6’ (as measured from the facade) if at least 8’ of vertical clearance is provided. Supporting poles for canopies are prohibited in sidewalks.
B. On front and street-facing side facades, balconies, bay windows, and window shades (horizontal or vertical) may encroach into setbacks and sidewalks by a maximum depth of 3’ (as measured from the facade) if at least 16’ of vertical clearance is provided.
C. On front and street-facing side facades, cornices, belt/sill courses, and similar features may encroach into setbacks and sidewalks by a maximum depth of 2’ (as measured from the facade) if at least 8’ of vertical clearance is provided.
D. On front and street-facing side facades, roof overhangs may encroach into setbacks and sidewalks by a maximum depth of 4’ (as measured from the facade).
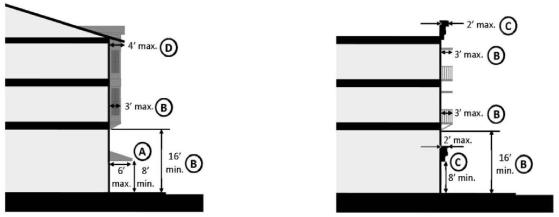
E. For facades along an alley or a required setback from a residential lot line or Townhome/Live-Work Unit site (see Standards E and F in Section 10-1-2706.2), all of the projections listed in Standards A through D may encroach into the alley or setback by a maximum depth of 2’ (as measured from the facade). All of the vertical clearance standards listed in Standards A through D shall also apply.
F. Chimneys, exterior fire escapes, and exterior stairways to upper floor uses shall not encroach into setbacks.
G. Buildings with hotels, motels, convalescent homes, senior housing, and similar uses may have porte-cocheres on front and street-facing side facades. Porte-cocheres may be recessed into the facade and/or covered by projecting a canopy. The canopy may encroach up to 6’ into the sidewalk if at least 16’ of vertical clearance is provided. Supporting columns for the canopy are prohibited in the sidewalk.
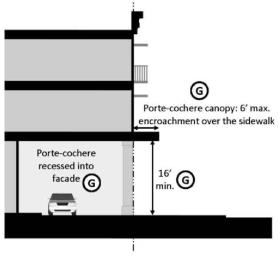
H. Parking structure gates, when open or opening, shall not encroach across any lot line.
10-1-2706.7: YARDS AND OPEN SPACE:
A. If provided, front yards (the area between the front facade and the sidewalk) shall be improved as individual patio yards for each storefront or as a common patio yard for multiple storefronts. Landscaped surfaces shall occupy at least 30 percent of each patio yard (individual or common).
B. If provided, street-adjacent side yards (the area between the street-facing side facade and the sidewalk) may be landscaped, improved as an individual patio yards for an adjacent storefront, or improved as a common patio yard for multiple storefronts along the side facade. Landscaped surfaces shall occupy at least 30 percent of each patio yard (individual or common).
C. Front yards and street-adjacent side yards may be elevated above or set below the grade of the sidewalk if ADA access is provided between the sidewalk and storefront entrances. ADA ramps may be located in front yards or side yards (street-adjacent side and interior side yards).
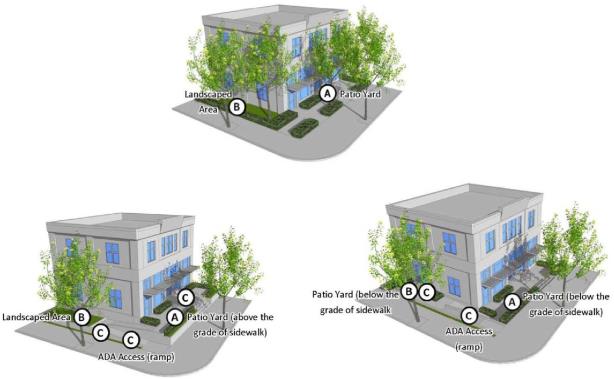
D. Hedges, fences, or walls within 15’ of street rights-of-way shall not exceed a height of 36” (as measured from the grade of the yard). This standard does not apply to parking lot hedges required to meet Standard D in Section 10-1-2706.3, guardrails required to meet Building Code requirements, and entry arbors. Hedges, fences, or walls in other locations may have a maximum height of 8’.
E. Entry arbors shall be limited to a maximum height of nine 9’ (as measured from the highest abutting finished ground surface), a maximum width of six 6’, and a maximum depth of 3’.
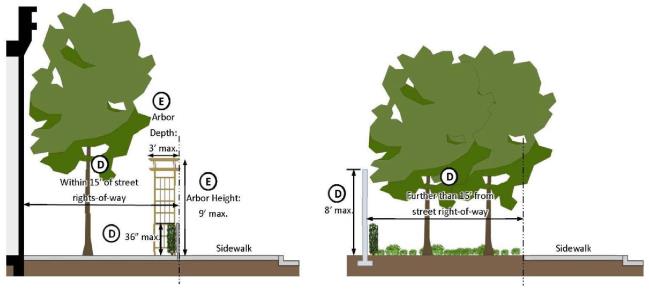
F. Fence posts, wall columns, and gates may exceed the height of the fence or wall by an additional 4”.
G. Retaining walls (regardless of their location) shall not exceed an exposed height of 42” (as measured from the nearest grade).
H. A setback shall be provided between the outer edge of a retaining wall and a nearby fence, wall, or retaining wall. The setback shall be at least the height of the upper fence, wall, or retaining wall. This standard does not apply to guardrails required to meet Building Code requirements.
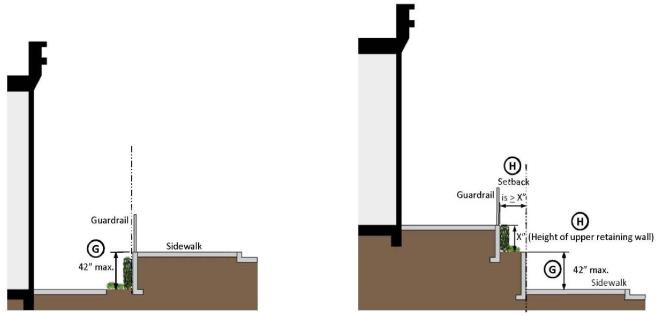
I. A landscaped buffer shall be required along the edges of all lot lines that are shared with a residential-zoned lot (R-1, R-2, R-3, or R-4) and Townhome/Live-Work sites. The landscaped buffer shall be at least 5’ wide and shall contain a decorative masonry wall along the common lot line and a row of evergreen trees to screen views to and from the adjacent lots. The decorative masonry wall shall be at least 6’ tall. The requirement for the evergreen trees and the decorative wall may be waived by the Community Development Director if those features are already provided on the adjacent site.
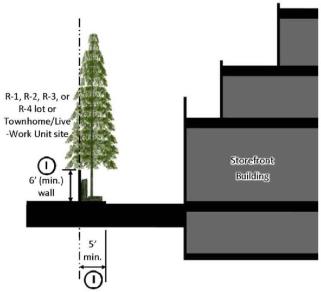
J. Private open space areas shall be provided for each residential unit in the form of a patio, balcony, or roof-top garden. At least 50 square feet of private open space is required per unit. The minimum dimension of any private open space area shall be 5’.
K. If the Storefront Building contains 6 or more residential units, common open space for the residents shall also be required at a rate of 150 square feet per unit. The minimum dimension of any common open space area shall be 20’. Common open space may be provided in the form of a courtyard or roof-top patio or garden.
L. Common open spaces shall include a combination of paved surfaces and landscaped areas. At least 35 percent of the area shall consist of landscaped surfaces.
M. Common open space areas shall include features that encourage people to gather and socialize. Such features include, but are not limited to, playgrounds, seating areas, pools, spas, outdoor dining, and barbeque areas.
N. Common open space areas shall be designed to mitigate the effects of building glare and heat by incorporating trees and shade structures, such as arbors and gazebos.
O. Community gardens and/or orchard trees are allowed in common open space areas.
10-1-2706.8: LAND USES:
A. Land uses shall be permitted in accordance with the C-3 Zone under Table 10-1-502 of the Zoning Ordinance with the following exceptions:
1. Residential above commercial uses shall require an Administrative Use Permit.
2. If residential above commercial is permitted with an Administrative Use Permit, Home Occupations are permitted in residential units per the requirements in Title 10, Article 6, Division 11 (Home Occupations) of the Burbank Zoning Ordinance.
3. With the approval of an Administrative Use Permit, live-work units are permitted on the ground floor of Storefront Buildings located in Zone 2 (see standard B for use standards related to live-work units).
4. The outdoor storage of products, equipment, and materials shall only be allowed to the rear of Storefront Buildings within an area enclosed by a fence or wall that is at least 6’ tall, subject to standard D in Section 10-1-2706.7.
5. Drive throughs, including drive-through driveways, shall be prohibited in front yards (the area between the front facade and the sidewalk) and street-adjacent side yards (the area between the street-facing side facade and the sidewalk).
B. The following uses are permitted in live-work units within a Storefront Building (see Standard A.3):
1. Residential dwelling.
2. Small family daycare home per the requirements of the California Child Day Care Facilities Act (California Health and Safety Code, Section 1596.70-1596.799).
3. Home occupations (excluding music home occupations) per the requirements in Title 10, Article 6, Division 11 (Home Occupations) of the Burbank Zoning Ordinance, with the following exceptions and additional standards:
a. The home occupation does not have to be an incidental or secondary use to the residential dwelling.
b. Dance and fitness training (such as yoga, Pilates, and martial arts) are additional home occupations allowed in live-work units, provided that on-site classes do not create noise or vibrations in adjacent units or yards in excess of what is normally expected in a multi-family residential environment.
c. Employees that do not live in the unit are allowed. However, only one of these employees is allowed to work within the unit at any given time. Increased staffing with more than one additional employee may be permitted with the approval of a Conditional Use Permit.
d. The maximum area of the work space for home occupations shall not exceed 60percent of the total square footage of the unit.
e. Art work and jewelry created by the home occupation may be displayed and sold on the premises.
f. Section 10-1-672.I (Pedestrian and Vehicle Traffic) does not apply to home occupations in live-work units.
g. Section 10-1-672.K (Signs and Advertising) does not apply to home occupations in live-work units. Commercial signs are allowed per the standards and guidelines in Section 10-1-2711.
h. Home occupations shall have no more than two clients, customers, and or guests at one time. This standard does not apply to residential gatherings.
i. Ceramic kilns, glass blowing furnaces, and welding (as a form of artistry) may be permitted with the approval of a Conditional Use Permit. Additional permits may also be required to meet Building Code requirements.
j. The residential guest parking provided in compliance with Section 10-1-2706.9 shall meet all guest parking requirements for home occupations. No additional guest or customer parking is required for home occupations.
k. Large family daycare homes per the requirements of the California Child Day Care Facilities Act (California Health and Safety Code, Section 1596.70-1596.799) and Title 10, Article 6, Division 13 (Large Family Day Care Home) of the Burbank Zoning Ordinance may be permitted with an Administrative Use Permit.
l. Music home occupations, per the requirements in Title 10, Article 6, Division 11 (Home Occupations) of the Burbank Zoning Ordinance, may be permitted with an Administrative Use Permit with the following exceptions and additional standards:
• The music home occupation does not have to be an incidental or secondary use to the residential dwelling.
• Music lessons and studio recordings are allowed in live-work units that share a common wall with another unit provided that the instruments and singing voices do not create noise or vibrations in adjacent units or yards in excess of what is normally expected in a multi-family residential environment.
10-1-2706.9: OFF STREET PARKING REQUIREMENTS:
A. Commercial Parking Requirements: Parking for commercial uses shall be provided in compliance with Section 10-1-1408(2) of the Burbank Zoning Ordinance (Spaces Required: Commercial Uses Outside of Central Business District Downtown Parking Area). The number of spaces required may be reduced through the use of shared parking per the requirements and procedures in Section 10-1-2715 (Shared Parking).
B. Apartment Requirements: Parking for apartments within a Storefront Building shall be provided based on the following ratios2.
1. 1.25 spaces per studio unit that is 500 square feet or less.
2. 1.75 spaces per 1 bedroom unit and studio unit that is over 500 square feet.
3. Two (2) spaces per two (2) or more bedroom units.
4. One (1) guest parking space for every four (4) units. A minimum of two (2) guest parking spaces is required if less than eight (8) units are provided.
C. Condominium/Live Work Unit Requirements: Parking for condominiums within a Storefront Building shall be provided based on the following ratios2:
1. Two (2) spaces per unit, regardless of the unit size.
2. One (1) guest parking space for every four (4) units. A minimum of two (2) guest parking spaces is required if less than eight (8) units are provided. Guest parking does not have to be located in a parking structure or covered carport.
D. Bicycle Parking Requirements: Bicycle parking, in the form of a secure bike rack or bike locker, shall be provided at a minimum rate of one (1) bicycle space for every four (4) units (including apartment, condominium, and live work units). A minimum of two (2) bicycle spaces are required if less than eight (8) units are provided. Fractions are subject to normal rounding procedures (a fraction 0.5 or greater counts as an additional space).
E. Parking may be unbundled from rental/lease agreements.
F. If affordable housing units are provided in compliance with the California State Density Bonus Law, the City of Burbank shall reduce the residential parking requirements for both market and affordable units in accordance with State Law.
2 The number of required parking spaces for all units and guests, including fractions of a space, is added together before rounding. The sum total is subject to normal rounding procedures (a fraction 0.5 or greater counts as an additional space).
10-1-2707: COMMERCIAL BUILDING:
10-1-2707.1: DESCRIPTION:
A. Description: A Commercial Building is a single or multi-story building that is set back from the public sidewalk. Parking is allowed on all sides of the building.
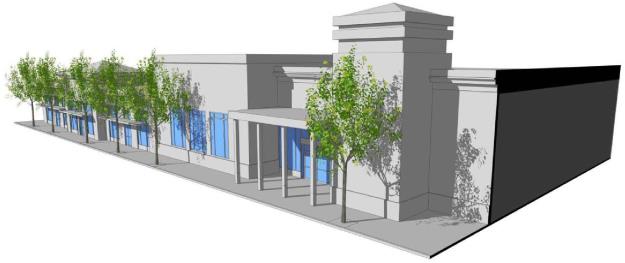
10-1-2707.2: BUILDING PLACEMENT:
A. Commercial Buildings shall be located in Zone 2 of the lot (see standards B and D in Section 10-1-2704).
B. Commercial Buildings shall be located at least 10’ from lot lines along streets.
C. Setbacks are not required from rear and side lot lines that are shared with alleys, lots within a non-residential zoning district, and lots within the North San Fernando Boulevard Zone. However, within a horizontal mixed-use project, setbacks are required from Townhome/Live-Work Unit sites (see Standard E below).
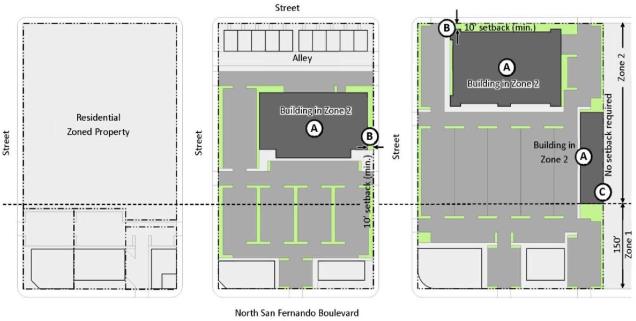
D. Commercial Buildings shall be set back at least 20’ from rear and side lot lines that are shared with lots zoned Single Family Residential (R-1) and Low Density Residential (R-2).3
E. Commercial Buildings shall be set back at least 10’ from rear and side lot lines that are shared with Townhome/Live-Work Unit sites (see Section 10-1-2705), and lots zoned Medium Density Residential (R-3) and High Density Residential (R-4).3

3 Additional step-back requirements may be required based on the height of the building and its distance from the residential lot line (see Standard F in Section 10-1-2707.4).
10-1-2707.3: PARKING LOCATIONS, OFF-STREET LOADING, AND GARBAGE/RECYCLING STORAGE:
A. Surface parking is allowed on all sides of a Commercial Building.
B. Surface parking lots, including parking lot landscaping, shall be designed in compliance with Divisions 1 and 4 of Article 14 (General Off Street Parking Standards) with the following exceptions:
1. Section 10-1-1417.1 (Setbacks and Walls) shall not apply.
2. Section 10-1-1417.2 (Parking Lots Abutting and Adjacent to Residential Zones) shall not apply.
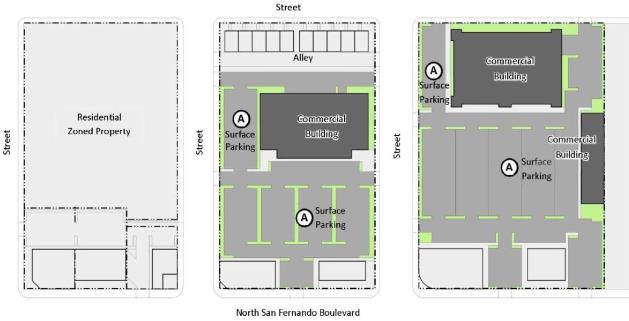
C. All surface parking lots shall be set back at least 5’ from front and street-facing side lot lines. This setback shall be landscaped.
D. When a parking lot is located across the street from a residential zoned lot, a hedge with a height of 40” to 48” (as measured from the grade of the parking lot) shall be located within the landscaped setback of the parking lot. This standard may be waived or reduced by the Community Development Director if the parking lot is set below the elevation of the adjacent sidewalk. The hedge height shall be reduced where needed to comply with Section 10-1-2714 (Corner Cutoff).
E. Underground/partially underground structured parking and ground floor structured parking is allowed in Commercial Buildings. However, parking is prohibited on the ground floor along the front facade, as commercial space is required in this location.
F. Above ground structured parking may be permitted within Commercial Buildings with the approval of a Conditional Use Permit.
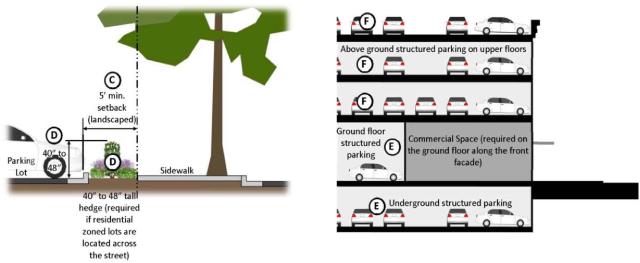
G. Parking structure facades shall comply with the design standards in Section 10-1-2710.2 (Parking Structure Facades).
H. To the extent feasible, vehicle access to structured parking should not be provided on the front facade of Commercial Buildings.
I. Shared driveways that provide access to multiple lots within a block are encouraged to minimize curb cuts along sidewalks.
J. Off-street loading spaces shall be required in compliance with Article 15 (General Off-Street Loading Standards) with the following exception:
1. The off-street loading standards may be waived or reduced by the Community Development Director if an on-street delivery zone is provided adjacent to the lot. The on-street delivery zone shall have a yellow curb and signage that restricts regular parking during daytime business hours (7:00 a.m. to 6:00 p.m.). Street trees shall be pruned to maintain at least 14’ of vertical clearance above the on-street delivery zone. The businesses and/or property owners that utilize the on-street delivery zone shall reimburse the City for related maintenance expenses, such as curb painting, the replacement of signs, and tree pruning.
K. Garbage/recycle storage areas shall be located within the interior of the building, within a building recess located along a rear or interior side facade, or within a trash enclosure that is located within a parking lot adjacent to the rear facade or interior side facade. If the lot abuts an alley, the garbage/recycle storage area shall be accessible from the alley.
L. Trash enclosures shall be designed to comply with the following standards:
1. Trash enclosures shall be set back at least 5’ from rear and side lot lines that are shared with Townhome/Live-Work Unit sites (see Section 10-1-2705), and lots zoned Medium Density Residential (R-3) and High Density Residential (R-4). This setback shall be landscaped.
2. Trash enclosures shall be set back at least 40’ from front and street-facing side lot lines.
3. All sides of the trash enclosure (excluding the door opening) shall consist of masonry walls that are at least 6’ tall. A solid metal door (or doors) with a height of at least 6’ shall provide access to the enclosure. The door(s) shall not swing open into driveway aisles, parking spaces, walkways, or alleys.
4. The design of trash enclosures shall be compatible with the architecture of buildings on the site.
5. Trash dumpster lids shall be non-metallic.
10-1-2707.4: BUILDING MASS AND HEIGHT:
A. The ground floor of a Commercial Building shall have a ceiling height of at least 16’ (as measured from the elevation of the ground floor to the elevation of the bottom of the ceiling joist).
B. The maximum building height shall be 38’ (as measured from the elevation of the ground floor to the elevation at the bottom of the upper floor ceiling joist). With the approval of a Conditional Use Permit, this height may increase to 50’. If the building is located at least 300’ from an R-1 or R-2 lot line, this height may increase to 70’ (with a Conditional Use Permit).
C. Sloped roofs and tower elements may extend an additional 15’ above the allowed building height (38’) or conditionally approved building height (see Standard B).
D. Roof parapets may extend an additional 6’ above the allowed building height (38’) or conditionally approved building height (see Standard B).
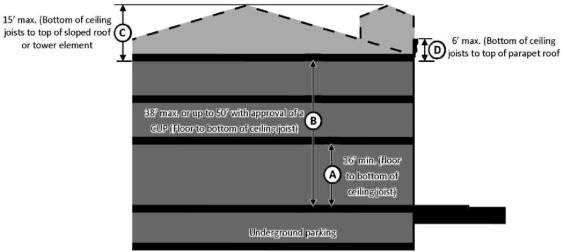
E. The maximum pitch of a sloped roof shall be 6:12 (rise:run).
F. If the lot is within 25’ of a Single Family Residential (R-1) or Low Density Residential (R-2) lot, the external height of the structure (at any given point) shall never exceed the horizontal distance from the R-1 or R-2 lot line to the given point.
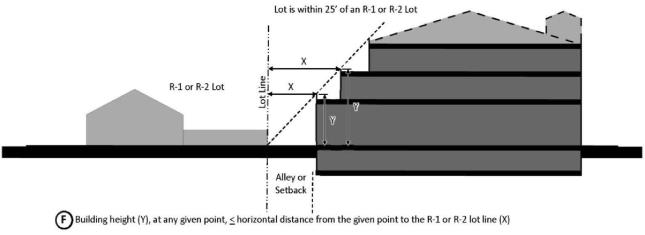
10-1-2707.5: FACADE STANDARDS:
A. Entrances: Primary entrances shall be architecturally highlighted. Design methods that may be considered to achieve this standard include, but are not limited to:
1. Recessing entrances into the facade.
2. Placing vertical tower elements above the entrance.
3. Using unique design features at entrances, such as projecting awnings or canopies.
4. Using unique building materials or colors at building entrances.
B. Windows: On the front facade (the facade with the primary building entrances) and other street fronting facades within 25’ of the street right-of-way, at least 25 percent of the surface area of the facade shall consist of windows Roofs, including parapets/cornices, and vehicle entrances to structured parking shall be excluded from the total surface area calculation of the facade. The Community Development Director may reduce this standard if the facade has a high level of articulation and if trees and landscaping are planted along the edge of the facade.

10-1-2707.6: FACADE PROJECTIONS:
A. On front and street-facing side facades, awnings and canopies may encroach into setbacks at a maximum depth of 6’ (as measured from the facade) if at least 8’ of vertical clearance is provided.
B. On front and street-facing side facades, balconies, bay windows, and window shades (horizontal or vertical) may encroach into setbacks by a maximum depth of 3’ (as measured from the facade) if at least 16’ of vertical clearance is provided.
C. On front and street-facing side facades, cornices, belt/sill courses, and similar features may encroach into setbacks by a maximum depth of 2’ (as measured from the facade) if at least 8’ of vertical clearance is provided.
D. On front and street-facing side facades, roof overhangs may encroach into setbacks by a maximum depth of 4’ (as measured from the facade).
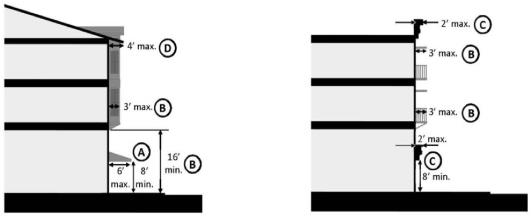
E. For facades along an alley or required setback from a residential lot line or townhouse/Live-Work Unit site (see Standards D and E in Section 10-1-2707.2), all of the projections listed in Standards A through D may encroach into the alley or setback by a maximum depth of 2’ (as measured from the facade). All of the vertical clearance standards listed in Standards A through D shall also apply.
F. Chimneys, exterior fire escapes, and exterior stairways to upper floor uses shall not encroach into setbacks.
G. Buildings with hotels, motels, convalescent homes, and similar uses may have porte-cocheres on front and street-facing side facades. Porte-cocheres may be recessed into the facade and/or covered by projecting a canopy. The canopy may encroach into the entire setback and up to 6’ over the sidewalk if at least 16’ of vertical clearance is provided. Supporting columns for the canopy are prohibited in the sidewalk.
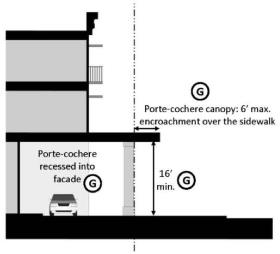
H. Parking structure gates, when open or opening, shall not encroach across any lot line or open into the public right-of-way.
10-1-2707.7: YARDS AND OPEN SPACE:
A. Hedges, fences, or walls within 10’ of street rights-of-way shall not exceed a height of 36” (as measured from the nearest grade). This standard does not apply to parking lot hedges required to meet Standard D in Section 10-1-2707.3, guardrails required to meet Building Code requirements, and entry arbors. Hedges, fences, or walls in other locations may have a maximum height of 8’.
B. Entry arbors shall be limited to a maximum height of nine 9’ (as measured from the highest abutting finished ground surface), a maximum width of six 6’, and a maximum depth of 3’.
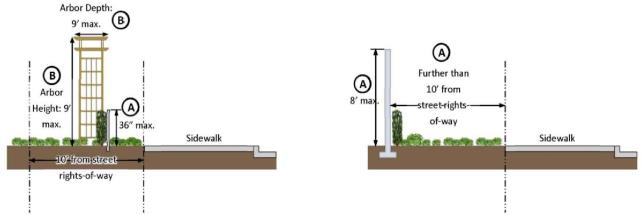
C. Fence posts, wall columns, and gates may exceed the height of the fence or wall by an additional 4”.
D. Retaining walls (regardless of their location) shall not exceed an exposed height of 42” (as measured from the nearest grade).
E. A setback shall be provided between the outer edge of a retaining wall and a nearby fence, wall, or retaining wall. The setback shall be at least the height of the upper fence, wall, or retaining wall. This standard does not apply to guardrails required to meet Building Code requirements.

F. A landscaped buffer shall be required along the edges of all lot lines that are shared with a residential-zoned lot (R-1, R-2, R-3, or R-4) and Townhome/Live-Work sites. The landscaped buffer shall be at least 5’ wide and shall contain a decorative masonry wall along the common lot line and a row of evergreen trees to screen views to and from the adjacent lots. The decorative masonry wall shall be at least 6’ tall. The requirement for the evergreen trees and the decorative wall may be waived by the Community Development Director if those features are already provided on the adjacent site.
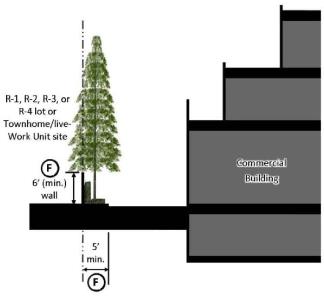
G. All exterior areas of the site (excluding roofs, fences/walls, driveways, parking lots, off-street loading areas, and pedestrian walkways) shall be landscaped. Patios, courtyards, and paseos shall be considered landscaped if at least 35 percent of the patio/courtyard area consists of landscaped surfaces (in planters or pots), and hardscaped surfaces are improved with decorative materials, such as colored and scored concrete or concrete pavers.
10-1-2707.8: LAND USES:
A. Land uses shall be permitted in accordance with the C-3 Zone under Table 10-1-502 of the Zoning Ordinance with the following exceptions:
1. Residential above commercial uses are prohibited in this building type.
10-1-2707.9: OFF STREET PARKING REQUIREMENTS:
A. Commercial Parking Requirements: Parking for commercial uses shall be provided in compliance with Section 10-1-1408(2) of the Burbank Zoning Ordinance (Spaces Required: Commercial Uses Outside of Central Business District Downtown Parking Area). The number of spaces required may be reduced through the use of shared parking per the requirements and procedures in Section 10-1-2715 (Shared Parking).
10-1-2708: TOWNHOMES:
10-1-2708.1: DESCRIPTION:
A. Townhomes are residential units that are attached side-by-side. For privacy, the ground floor is elevated above the grade of the sidewalk and is accessed by a stoop or small porch. Each unit has a two-car garage (attached or detached) that is accessed from a rear alley.
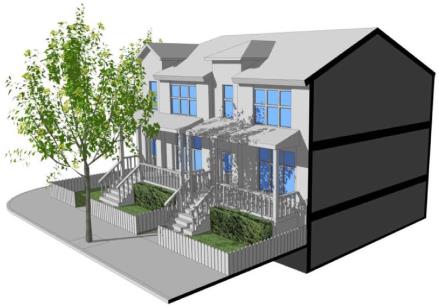
10-1-2708.2: BUILDING PLACEMENT:
A. The front facade of each townhome unit shall be located within 12’ to 20’ of the front lot line.
B. The street-facing side facade of end units shall be set back at least 10’ from street-facing side lot lines, interior side lot lines (excluding interior side lots lot lines shared with attached townhome units), and alleys located to the side of units. This setback also applies to detached garages (if provided).
C. At least 10’ of space shall be provided between adjacent units that are separate and do not share a common wall.
D. If the unit has a detached garage, a rear yard shall be provided between the townhome unit and the detached garage. The rear yard shall be at least 10’ deep.
E. Setbacks for both townhome units and detached garages are not required from rear alleys.
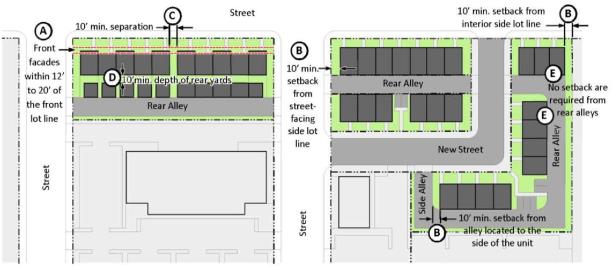
10-1-2708.3: PARKING AND GARBAGE/RECYCLING STORAGE:
A. Each unit shall have an attached or detached two-car garage that is accessible from the rear alley. Garages with side-by-side parking are required. The side-by side parking area shall be at least 19’ wide and 19’ deep. Tandem parking arrangements are prohibited, unless the tandem parking arrangement provides an additional parking space.
B. Each garage shall be designed with adequate space to store garbage and recycling cans (3’ x 6’), which is in addition to the 19’ by 19’ area for the two (2) parked cars.
C. Off-street guest parking is not required for developments with 10 or fewer units. Off-street guest parking is required for developments with more than 10 units. One (1) space shall be required for every four (4) units (a fraction 0.5 or greater counts as an additional space). Guest parking spaces shall be located along the rear alleys that serve the townhome units. A pedestrian path shall be provided to connect the guest parking spaces to the sidewalk. Parking spaces shall be setback from building facades by at least 3’. This setback shall be landscaped.
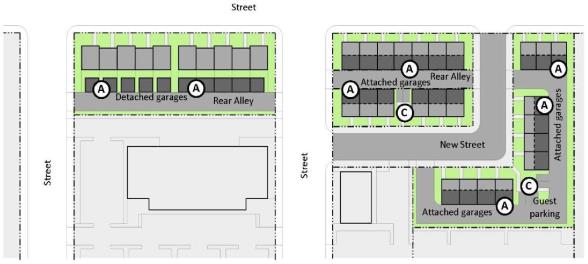
10-1-2708.4: BUILDING MASS AND HEIGHT:
A. Townhome units shall have a width of 20’ (min.) to 30’ (max).
B. The maximum depth of a townhome unit shall be 45’.
C. The ground floor elevation at the front entrance of each townhome unit shall be located 24” to 60” above the average elevation of the sidewalk in front of the unit. This standard shall not apply to units that are designed to be accessible to people with disabilities.
D. The maximum building height shall be 25’ (as measured from the elevation of the ground floor to the elevation at the bottom of the second floor ceiling joist). If the ground floor is a split level, the building height shall be measured from the elevation of the ground floor at the front entrance.
E. Sloped roofs may extend an additional 12’ above the allowed building height of the unit.
F. Roof parapets may extend an additional 6’ above the allowed building height of the unit.
G. Detached garages shall have a maximum height of 18’ (as measured from the elevation of the ground floor to the highest point of the structure).
H. The maximum pitch of a sloped roof on a townhome unit and detached garage shall be 6:12 (rise:run).
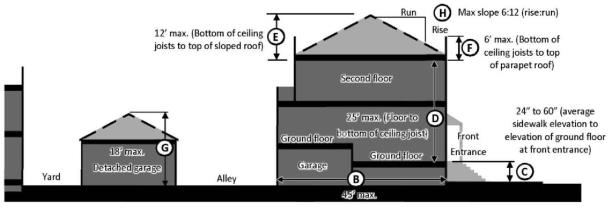
10-1-2708.5: FACADE STANDARDS:
A. The front door shall be located on the front facade of each townhome unit. A covered stoop or porch shall provide access to the front door. The stoop or porch may be recessed into the facade or may project from the facade into the front setback (see section 10-1-2708.6 for standards related to projecting stoops and porches).
B. Ground Floor Windows: on the front facade, windows shall occupy at least 20 percent of the surface area of the ground floor elevation (as measured by multiplying the ceiling height by the width of the unit).
C. Second Floor Windows: on the front facade, windows shall occupy at least 25 percent of the surface area of second floor facade (as measured by multiplying the ceiling height by the width of the unit).
D. The design of the front facade shall be differentiated from the front facades of adjacent units. Differentiation shall be achieved by changing the physical form of the facade and by using different building materials or color finishes.
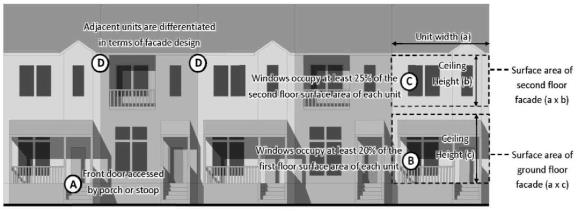
E. Windows shall be provided along street-facing side facades. At least two (2) windows are required on each floor of the street-facing side facade.
10-1-2708.6: FACADE PROJECTIONS AND ENCROACHMENTS:
A. Stoops and porches may encroach into the front setback and street-facing side setback. The depth of the encroachment shall not exceed more than 50 percent of the setback depth. Stairs for the stoop or porch may be located anywhere in the setbacks. A wheelchair lift is allowed within these setbacks if it is visually compatible with the design of the yard and the architecture of the townhome unit.
B. On front facades, balconies, bay windows, and window shades (horizontal and vertical) may encroach into the setback by a maximum depth of 3’ (as measured from the facade). If a balcony covers a porch or stoop, the depth of the balcony encroachment may equal the depth of the stoop or porch encroachment.
C. On front facades, cornices, belt/sill courses, and similar features may encroach into the setback by a maximum depth of 2’ (as measured from the facade).
D. On front facades, roof overhangs may encroach into setbacks by a maximum depth of 4’ (as measured from the facade).
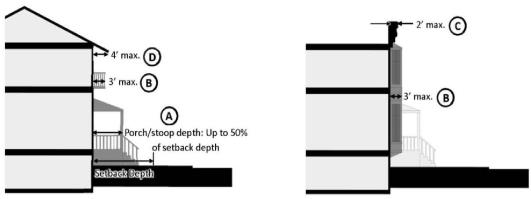
E. On side facades along required setbacks and rear facades along rear alleys, all of the projections listed in Standards A through D may encroach into the side setback or alley by a maximum depth of 2’ (as measured from the facade). At least 8’ of vertical clearance shall be provided for projections over alleys.
F. Chimneys shall not encroach into setbacks.
G. Garage doors, when open or opening, shall not encroach into alleys.
10-1-2708.7: YARDS AND OPEN SPACE:
A. Front yards shall be designed as individual yards for each unit. Landscaped surfaces shall occupy at least 70 percent of each front yard. Parts of the yard that are occupied by a porch or stoop (including stairs or a wheel chair lift) shall be excluded from the total area of the yard. A fence, wall, or landscaping (hedge or shrubs) shall define the edge along adjacent yards.
B. Street-facing side yards may be landscaped or designed as an extension of the adjacent unit’s front yard. Landscaped surfaces shall occupy at least 90 percent of street-facing side yards
C. Front yards, interior side yards, street-facing side yards, and rear yards may be elevated above the grade of the sidewalk.

D. Hedges, fences, and walls that define rear yards (if provided) shall not exceed a height of 6’ as measured from the nearest grade). Hedges, fences, and walls within front and side yards shall not exceed a height of 36” (as measured from the nearest grade). This standard does not apply to guardrails required to meet Building Code requirements and entry arbors.
E. Entry arbors shall be limited to a maximum height of nine 9’ (as measured from the highest abutting finished ground surface), a maximum width of six 6’, and a maximum depth of 3’.
F. Fence posts, wall columns, and gates may exceed the maximum height of the fence or wall by an additional 4”.
G. Retaining walls, regardless of their location, shall not exceed an exposed height of 42” (as measured from the nearest grade).
H. Within front and street-facing side yards, only one retaining wall is allowed.
I. Walls and solid fences are prohibited in front and street-facing side yards that are elevated above the grade of the sidewalk and supported by a retaining wall. A fence that is at least 50 percent open is allowed in elevated yards if it is set back from the outer edge of the retaining wall by at least 24”. This setback shall be landscaped.
J. As an alternative to Standard I, if the retaining wall for the elevated yard is set back from the sidewalk by at least 24”, a fence that is at least 50 percent open may be located directly above the retaining wall. The retaining wall setback shall be landscaped with a hedge that is equal to the height of the retaining wall.

10-1-2708.8: LAND USES:
A. The following uses are permitted in townhome units:
1. Residential dwelling.
2. Accessory residential uses that are located in a rear yard.
3. Small family daycare home per the requirements of the California Child Day Care Facilities Act (California Health and Safety Code, Section 1596.70-1596.799).
4. Home occupations (excluding music home occupations) per the requirements in Title 10, Article 6, Division 11 (Home Occupations) of the Burbank Zoning Ordinance.
B. The following uses are permitted in townhome units with an Administrative Use Permit:
1. Large family daycare homes per the requirements of the California Child Day Care Facilities Act (California Health and Safety Code, Section 1596.70-1596.799) and Title 10, Article 6, Division 13 (Large Family Day Care Home) of the Burbank Zoning Ordinance.
2. Music home occupations per the requirements in Title 10, Article 6, Division 11 (Home Occupations) of the Burbank Zoning Ordinance, with the following exceptions and additional standards:
a. Music lessons and recordings are allowed in townhome units that share a common wall with another unit provided that on-site classes do not create noise or vibrations in adjacent units or yards in excess of what is normally expected in a multi-family residential environment.
b. On-site parking for clients, customers, and guests is not required as all townhome units would front a street (existing or new) with on-street parking.
10-1-2709: LIVE-WORK UNITS:
10-1-2709.1: DESCRIPTION:
A. Live-Work Units are residential units that are attached side-by-side and that contain a ground floor storefront. Residents can operate certain types of commercial businesses in the storefront. Each unit has a two-car garage (attached or detached) that is accessed from a rear alley.
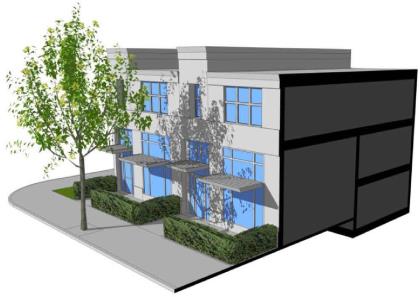
10-1-2709.2: BUILDING PLACEMENT:
A. The front facade of each Live-Work Unit shall be located within 5’ to 12’ of the front lot line.
B. The street-facing side facade of end units shall be set back at least 10’ from street-facing side lot lines, interior side lot lines (excluding interior side lots lot lines shared with attached Live-Work Units), and alleys located to the side of units. This setback also applies to detached garages (if provided).
C. At least 10’ of space shall be provided between adjacent units that are separate and do not share a common wall.
D. If the unit has a detached garage, a rear yard shall be provided between the Live-Work Unit and the detached garage. The rear yard shall be at least 10’ deep.
E. Setbacks for both Live-Work Units and detached garages are not required from rear alleys.
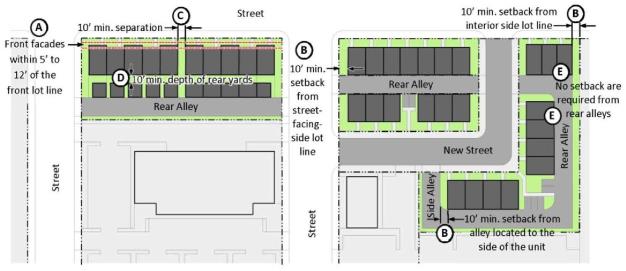
10-1-2709.3: PARKING AND GARBAGE/RECYCLING STORAGE:
A. Each unit shall have an attached or detached two-car garage that is accessible from the rear alley. Garages with side-by-side parking are required. The side-by side parking area shall be at least 19’ wide and 19’ deep. Tandem parking arrangements are prohibited, unless the tandem parking arrangement provides an additional parking space.
B. Each garage shall be designed with adequate space to store garbage and recycling cans (3’ x 6’), which is in addition to the 19’ by 19’ area for the two (2) parked cars.
C. Off-street guest parking is not required for developments with 10 or fewer units. Off-street guest parking is required for developments with more than 10 units. One (1) space shall be required for every four (4) units (a fraction 0.5 or greater counts as an additional space). If provided, guest parking spaces shall be located along the rear alleys that serve the townhome units. A pedestrian path shall be provided to connect the guest parking spaces to the sidewalk. Parking spaces shall be setback from building facades by at least 3’. This setback shall be landscaped.
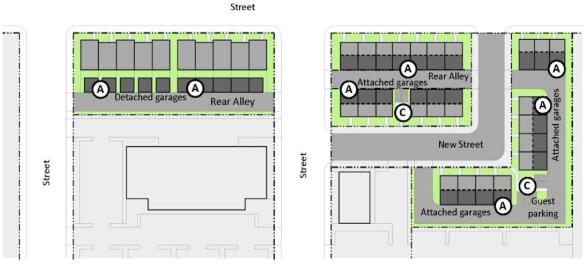
10-1-2709.4: BUILDING MASS AND HEIGHT:
A. Live-Work Units shall have a width of 20’ (min.) to 30’ (max).
B. The maximum depth of a Live-Work Unit shall be 50’.
C. The ground floor storefront shall have a ceiling height of at least 16’ (as measured from the elevation of the ground floor to the elevation at the bottom of the ceiling joist).
D. The maximum building height shall be 28’ (as measured from the elevation of the ground floor of the storefront to the elevation at the bottom of the upper floor ceiling joist).
E. Sloped roofs may extend an additional 12’ above the allowed building height of the unit.
F. Roof parapets may extend an additional 6’ above the allowed building height of the unit.
G. Detached garages shall have a maximum height of 18’ (as measured from the elevation of the ground floor to the highest point of the structure).
H. The maximum pitch of a sloped roof on a Live-Work Unit and detached garage shall be 6:12 (rise:run).
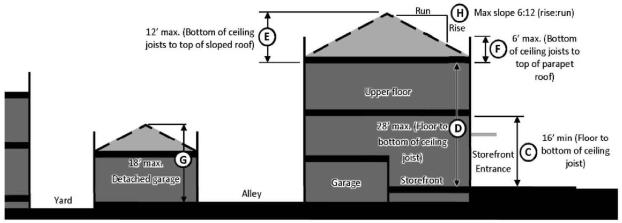
10-1-2709.5: FACADE STANDARDS:
A. Storefront Entrances: Each unit shall have an individual storefront entrance on the front facade. Storefront entrances shall be recessed into the facade.
B. Ground Floor Windows: on the front facade, windows shall occupy at least 40 percent of the surface area of the ground floor elevation (as measured by multiplying the ceiling height of the storefront by the width of the unit).
C. Upper Floor Windows: on the front facade, windows shall occupy at least 25 percent of the surface area of the upper floor elevation (as measured by multiplying the ceiling height by the width of the unit).
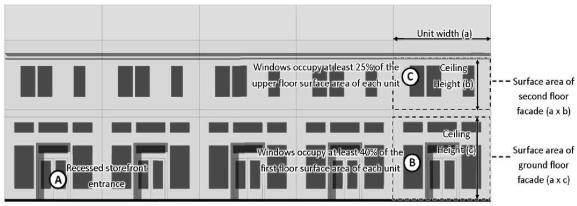
D. Windows shall be provided along street-facing side facades. At least two (2) windows are required on each floor of the street-facing side facade.
10-1-2709.6: FACADE PROJECTIONS AND ENCROACHMENT:
A. On front facades, awnings and canopies may encroach into setbacks and sidewalks at a maximum depth of 6’ (as measured from the facade) if at least 8’ of vertical clearance is provided. Supporting poles for canopies are prohibited in sidewalks.
B. On front and street-facing side facades, balconies, bay windows, and window shades (horizontal or vertical) may encroach into setbacks by a maximum depth of 3’ (as measured from the facade).
C. On front and street-facing side facades, cornices, belt/sill courses, and similar features may encroach into setbacks by a maximum depth of 2’ (as measured from the facade) if at least 8’ of vertical clearance is provided.
D. On front and street-facing side facades, roof overhangs may encroach into setbacks by a maximum depth of 4’ (as measured from the facade).
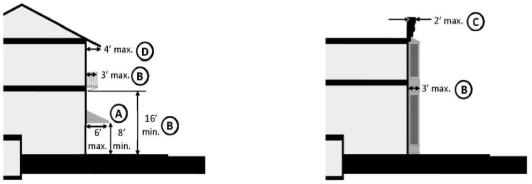
E. On side facades along required setbacks and rear facades along rear alleys, all of the projections listed in Standards A through D may encroach into the side setback or alley by a maximum depth of 2’ (as measured from the facade). All of the vertical clearance standards listed in Standards A through D shall apply.
F. Chimneys shall not encroach into setbacks.
G. Garage doors, when open or opening, shall not encroach into alleys.
10-1-2709.7: YARDS AND OPEN SPACE:
A. Front yards shall be designed as individual patio yards for each unit or as a common patio yard for multiple units. Landscaped surfaces shall occupy at least 30 percent of each patio yard (individual or common).
B. Street-facing side yards may be landscaped or designed as an extension of the adjacent unit’s front patio yard. Landscaped surfaces shall occupy at least 30 percent of street-facing side yards.
C. Front yards, side yards, and rear yards may be elevated above or set below the grade of the sidewalk. ADA access shall be provided between the sidewalk and the storefront entrance of each unit. ADA ramps may be located in front or side yards.
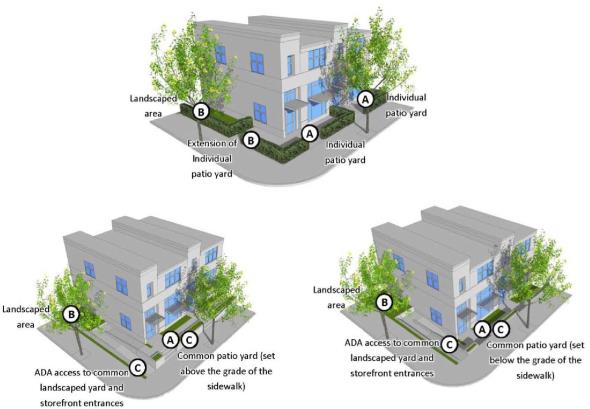
D. Hedges, fences, and walls that define rear yards (if provided) shall not exceed a height of 6’ as measured from the nearest grade). Hedges, fences, and walls within front and side yards shall not exceed a height of 36” (as measured from the nearest grade). This standard does not apply to guardrails required to meet Building Code requirements and entry arbors.
E. Entry arbors shall be limited to a maximum height of nine 9’ (as measured from the highest abutting finished ground surface), a maximum width of six 6’, and a maximum depth of 3’.
F. Fence posts, wall columns, and gates may exceed the maximum height of the fence or wall by an additional 4”.
G. Retaining walls, regardless of their location, shall not exceed an exposed height of 42” (as measured from the nearest grade).
H. Within front and street-facing side yards, only one retaining wall is allowed.
I. Walls and solid fences are prohibited in front and street-facing side yards that are elevated above the grade of the sidewalk and supported by a retaining wall. A fence that is at least 50percent open is allowed in elevated yards if it is set back from the outer edge of the retaining wall by at least 24”. This setback shall be landscaped.
J. As an alternative to Standard I, if the retaining wall for the elevated yard is set back from the sidewalk by at least 24”, a fence that is at least 50 percent open may be located directly above the retaining wall. The retaining wall setback shall be landscaped with a hedge that is equal to the height of the retaining wall.

10-1-2709.8: LAND USES:
A. The following uses are permitted in Live-Work Units:
1. Residential dwelling.
2. Accessory residential uses that are located in a rear yard.
3. Small family daycare home per the requirements of the California Child Day Care Facilities Act (California Health and Safety Code, Section 1596.70-1596.799).
4. Home occupations (excluding music home occupations) per the requirements in Title 10, Article 6, Division 11 (Home Occupations) of the Burbank Zoning Ordinance, with the following exceptions and additional standards:
a. The home occupation does not have to be an incidental or secondary use to the residential dwelling.
b. Dance and fitness training (such as yoga, Pilates, and martial arts) are additional home occupations allowed in live-work units, provided that on-site classes do not create noise or vibrations in adjacent units or yards in excess of what is normally expected in a multi-family residential environment.
c. Employees that do not live in the unit are allowed. However, only one of these employees is allowed to work within the unit at any given time. Increased staffing with more than one additional employee may be permitted with the approval of a Conditional Use Permit.
d. The maximum area of the work space for home occupations shall not exceed 60percent of the total square footage of the unit.
e. Art work and jewelry created by the home occupation may be displayed and sold on the premises.
f. Section 10-1-672.I (Pedestrian and Vehicle Traffic) does not apply to home occupations in Live-Work Units.
g. Section 10-1-672.K (Signs and Advertising) does not apply to home occupations in Live-Work Units. Commercial signs are allowed per the standards and guidelines in Section 10-1-2711.
h. Home occupations shall have no more than two clients, customers, and or guests at one time. This standard does not apply to residential gatherings.
i. Ceramic kilns, glass blowing furnaces, and welding (as a form of artistry) may be permitted with the approval of a Conditional Use Permit. Additional permits may also be required to meet Building Code requirements.
j. On-site parking for clients, customers, and guests is not required as all Live-Work Units would front a street (existing or new) with on-street parking.
k. Large family daycare homes per the requirements of the California Child Day Care Facilities Act (California Health and Safety Code, Section 1596.70-1596.799) and Title 10, Article 6, Division 13 (Large Family Day Care Home) of the Burbank Zoning Ordinance may be permitted with an Administrative Use Permit.
l. Music home occupations may be permitted with an Administrative Use Permit per the requirements in Title 10, Article 6, Division 11 (Home Occupations) of the Burbank Zoning Ordinance, with the following exceptions and additional standards:
• The music home occupation does not have to be an incidental or secondary use to the residential dwelling.
• Music lessons and studio recordings are allowed in live-work units that share a common wall with another unit provided that the instruments and singing voices do not create noise or vibrations in adjacent units or yards in excess of what is normally expected in a multi-family residential environment.
• On-site parking for clients, customers, and guests is not required as all Live-Work Units would front a street (existing or new) with on-street parking.
DIVISION 4: GENERAL DESIGN STANDARDS
10-1-2710: ARCHITECTURE STANDARDS:
10-1-2710.1: BUILDING FACADES:
A. Purpose and Intent: The purpose and intent of this section is to enhance the public realm by creating attractive buildings with articulated facades that add character to the building.
B. Articulation: All building facades that are visible to the public and surrounding neighbors shall be articulated. Methods of articulation that may be considered to comply with this standard include, but are not limited to:
1. Designing the facade with a composition of multiple parts, such as a base for the ground floor, body for upper floors, and/or cap for the roof.
2. Breaking facades into distinguishable vertical elements and changing the building height.
3. Creating projections and recesses along the facade.
4. Providing projecting elements, such as bay windows balconies, awnings, and shade structures.
5. Changing building materials and colors.
6. Adding window frames and window sills.
7. Recessing windows into the facade to add depth and create shadow patterns.
8. Dividing large windows into smaller window panes.
The level of articulation required may vary based on the facade length and overall building mass. In general, larger buildings will require a higher level of articulation.
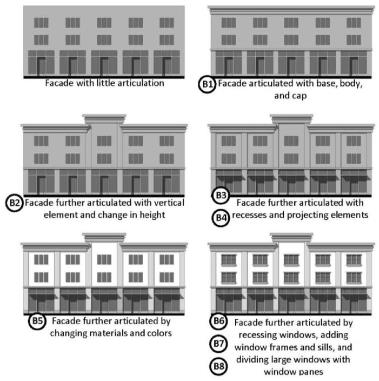
C. Consistent Design on all Facades: All facades that are visible to the public and surrounding neighbors shall be designed, treated, and finished in a manner compatible with the other visible sides of the building.
10-1-2710.2: PARKING STRUCTURE FACADES:
A. Purpose and Intent: The purpose and intent of this section is to minimize the visual identity of parking structures when they are visible from streets and surrounding properties.
B. Design Approach: Parking structure facades that are visible from streets and surrounding properties shall be designed to minimize the appearance of the structure’s internal function as a parking structure. Design approaches that may be considered to comply with this standard include, but are not limited to:
1. Defining stair wells and elevator cores as tower elements to create variety in the height and mass of the structure.
2. Where feasible, internalizing ramps to avoid an angular geometry along the perimeter of the structure or partially concealing the angular geometry with facade treatments.
3. Disrupting the monotony of the underlying structure by incorporating patterns of openings and variations in color, material, and/or texture.
4. Incorporating facade projections, shade structures, cornice treatments, and other architectural details.
5. Minimize the glare and visibility of external and internal lights. Pole mounted light fixtures on the upper deck of the parking structure shall be located between internal parking rows (rather than at the structure’s perimeter). Exterior and interior lighting shall be directed and shielded to prevent spill-over lighting and off-site glare.
Example images of parking structures that generally comply and generally do not comply with the above standards are provided below.
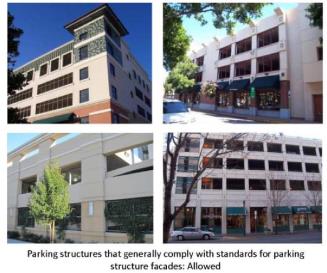
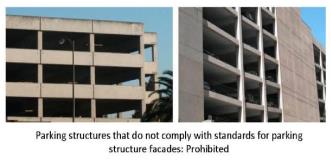
C. Ground level and Partially Underground Parking: Parking levels that are at ground level or partially underground shall be screened by a facade that is compatible with the design of the rest of the building. Window openings are allowed to provide ventilation and natural lighting. However, the window openings shall include decorative metal grates (excluding chain link) to screen views into the structure. Large un-screened openings into partially underground parking levels shall be prohibited. Designs where the building appears to “float” or sit on top of an exposed parking level are prohibited.
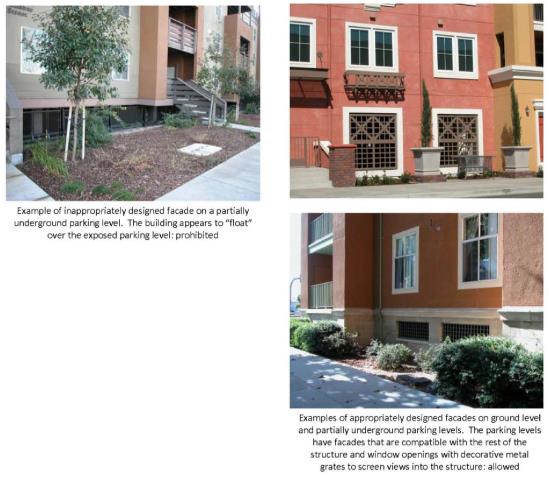
10-1-2710.3: BUILDING MATERIALS AND FINISH COLORS:
A. Purpose and Intent: The purpose and intent of this section is to:
1. Extend the overall life span of a building by promoting durable exterior materials and construction techniques that prevent moisture infiltration.
2. Reduce the use of natural resources by promoting building materials that do not need to be replaced or repaired frequently and/or are reusable or recyclable.
3. Promote diversity by encouraging a variety of compatible materials and accent colors on facades.
B. Appropriate Materials: Durable and low maintenance finish materials are required. Examples of appropriate building materials include, but are not limited to:
1. Transparent Glass
2. Insulated concrete forms (fiber-cement block systems, plank or panel wall forms, and precast autoclaved aerated concrete).
3. Stucco
4. Stone and brick masonry
5. Metal (copper, steel, and aluminum) or fiber-cement composite roofing materials
6. Fiber-cement composite cladding and siding
7. Wood waste/recycled plastic lumber products
8. Heavy timber beam
9. Tile accents
10. Aluminum window frames and sashes with a thermal break
11. Composite window frames and sashes (vinyl clad/recycled wood fiber, aluminum clad/recycled wood fiber, and fiberglass composite)
12. Solid wood doors (flush or panel), insulated steel doors, or glass doors with double pane, insulated glass.
13. Glass fiber reinforced concrete
14. Exterior insulation and finish systems
The building industry is constantly evolving and new products are constantly emerging. Therefore, the list of appropriate materials shall not be viewed as an exhaustive list. New materials should be considered that meet the purpose and intent of this section.
C. Inappropriate Materials: Materials that are discouraged include:
1. Vinyl siding
2. Hardboards
3. Asphalt shingle roofing
4. Foam plant-ons
5. Reflective glass
6. Tinted glass
7. Frosted glass
D. Variety of Materials: A variety of exterior building materials shall be used on facades. Selected building materials and finishes shall be harmonious in design character and detail. Building materials shall be represented honestly with heavier materials (such as masonry) supporting lighter materials (such as stucco or fiber-cement composite cladding).
E. Material and Color Changes: Changes in materials and colors shall occur along horizontal lines or at internal building corners only. Material changes along vertical lines are discouraged and material changes at outside corners are prohibited.
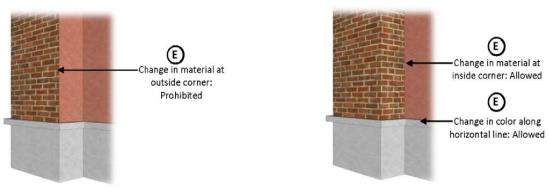
F. Projections: Building materials and finishes used for architectural projections, such as awnings and balconies, shall express a unifying design consistent with style of the building.
G. Colors: A variety of complimentary color palettes are encouraged on facades to create diversity and variety. If used, bold and bright colors shall be used as accents only and shall be balanced with soft or muted colors on the facade.
10-1-2710.4: WINDOWS AND SHADE STRUCTURES:
A. Purpose and intent: The purpose and intent of this section is to encourage windows and window shades that reduce the use of energy, improve indoor air quality, allow natural ventilation, and enhance the visual character of the building.
B. Natural Ventilation: To provide opportunities for natural ventilation, windows that open and close should be used to the maximum extent feasible.
C. Low-E Glass: Low-emittance (Low-E) glass should be used on windows, glass doors, and skylights. Low-E glass blocks the sun’s UV rays (the rays that primarily heat building interiors).
D. Non-reflective Glass: Window glazing shall be non-reflective to minimize glare impacts.
E. Window Shades: Design techniques that shade windows are encouraged to reduce unwanted solar heat. The following techniques are encouraged (but not required):
1. Recess windows and glass doors into the facade to provide both horizontal and vertical shading.
2. Provide horizontal shade structures (awnings, marquees, louvers, light shelves, or roof overhangs) on south-facing facades to block late morning and afternoon sun.
3. Use vertical-oriented shade structures (louvers or fins) on west-facing facades to block late afternoon sun.
4. Use shade structures (vertical and horizontal) that can be adjusted (manually or automatically) to provide interior light or shade, such as metal louvers or expanding awnings.
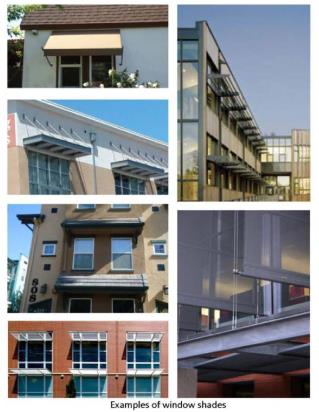
10-1-2710.5: ROOFS:
A. All parapets shall have returns equal to the height of the parapet. Parapets used for fire separation purposes shall be visually integrated into the building.
B. All mansards shall be continuous on all sides of a building visible from neighboring properties and public rights-of-way, including those elevations facing a street, alley, yard, setback or open space. All mansards on all other elevations which are not exposed or visible to neighboring properties and public rights-of-way, shall have a return at least equal to the height of the mansard.
C. All roof mounted equipment shall be screened from view through the use of architectural screening systems which are visually integrated into building design with respect to color, material and form
10-1-2710.6: EXTERIOR STAIRS:
A. Enclosures or landscape barriers must be provided wherever there is less than 7’ vertical clearance below stairs.
B. Stair rails shall be integrated into the overall building and site design. Thin section wrought iron, and stair rails that have minimal form, mass or color reference to the design elements within the facade are prohibited.
C. Open risers are prohibited on stairs.
10-1-2711: SIGN REGULATIONS:
A. Purpose and Intent: Article 10 of the Burbank Zoning Ordinance (Sign Regulations) shall be used to regulate signs within the North San Fernando Commercial Zone. This section provides exceptions and additional standards for signs within North San Fernando Commercial Zone. If a provision of this section conflicts with a provision of Article 10, the provision in this section shall apply. The purpose and intent of this section is to:
1. Establish sign standards for Live-Work Units.
2. Establish additional design standards that promote high quality signs that are compatible with a mixed-use and multi-modal commercial corridor.
B. Signage for Live-Work Units: Signs for each unit shall be limited to one ground floor window sign and one projecting sign.
C. Window signs for Live Work Units: Window signs shall not cover more than 15 percent of the window pane’s total area.
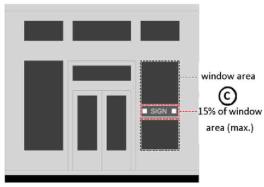
D. Projecting Signs for Live-Work Units: Projecting signs shall comply with the following standards:
1. The sign area of each face of a projecting sign shall not exceed 9 square feet.
2. The width of a projecting sign shall not exceed 4’ (as measured from the facade).
3. The projecting sign shall have a square or horizontal orientation (sign height shall not exceed sign width).
4. At least 8’ of vertical clearance shall be provided between the nearest ground surface and the lowest point of the projecting sign.
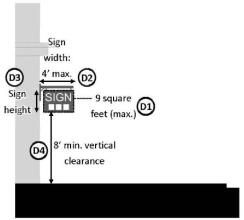
E. Commercial Ground signs: Ground Signs shall comply with the applicable design standards in Section 10-1-1005 (Ground Signs), with the following exceptions:
1. Ground signs shall be mounted on a monument structure with a design that is compatible with the architecture of the buildings on the property. Design compatibility can be achieved by using similar building materials, colors, and details.
2. Ground signs supported by poles or columns are prohibited.
3. The maximum width of the monument structure shall be 10’.
4. The maximum height of the monument structure shall be 18’ (as measured from the nearest ground surface).
5. The maximum sign area (per face) shall not exceed 100 square feet.
6. Ground signs shall be set back from interior side and rear lot lines by a distance that is equal to or greater than the height of the sign.
7. Ground signs shall be set back from buildings by a distance that is equal to or greater than the height of the sign.
8. Ground signs that are greater than 5’ tall shall be set back from front and street-facing side lot lines by at least 5’.
9. Setbacks from front and street-facing side lot lines are not required for ground signs that are 5’ tall or less and 5’ wide or less provided that that the required corner cutoff is maintained (see Section 10-1-2714).
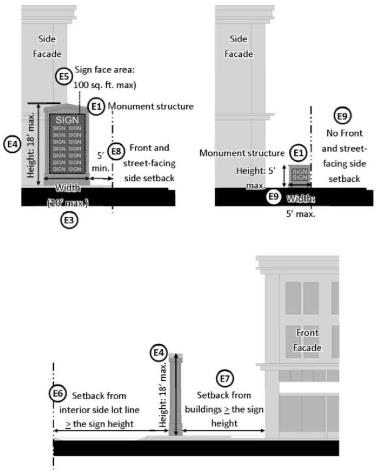
F. Sign Illumination: If illuminated, signs shall be illuminated by one of the following techniques:
1. Wall mounted lights that externally illuminate signs.
2. Back-lighting of cut-out letters and symbols that are mounted to the sign.
3. Neon tube lighting.
4. Internal illumination of individually mounted channel letters and logos.
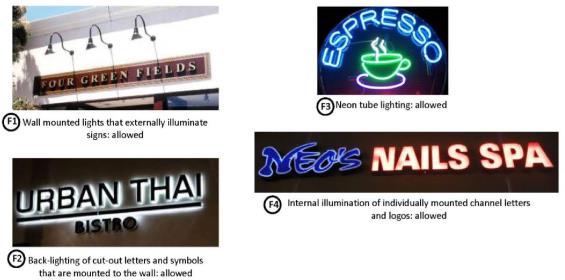
G. Box signs (or canned signs) where the entire sign is illuminated (including letters, symbols, and background) are prohibited.
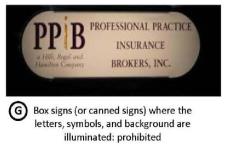
10-1-2712: UTILITY AND MECHANICAL EQUIPMENT:
A. Purpose and Intent: The purpose and intent of this section is to minimize the visual impacts of utility and mechanical equipment on buildings and properties.
B. Locations: Mechanical equipment should be located on the roof or within the building whenever feasible. Roof equipment should be placed away from the roof edge. When equipment must be located on the ground, it should be located along the rear facade or interior side facades to the maximum extent feasible. Equipment shall be screened from public view with a combination of equipment enclosures, landscaping, and/or fencing.
C. Heaters and air conditioning units within window openings are prohibited.
D. Roof cornices or architectural screening systems that are visually integrated into the building design (with respect to form, material, and color) shall be used to screen roof equipment from public views.
E. Satellite Dishes: Satellite dishes shall be limited to a diameter of 18 inches. When feasible, satellite dishes should be located on roofs behind screening, rather than on balconies or facades.
F. Solar Panels: Solar panels are allowed on buildings (but not required). Solar panels do not have to be screened from public view, but shall be incorporated into the building’s architectural design.
10-1-2713: LANDSCAPE STANDARDS:
10-1-2713.1: PLANTING AND IRRIGATION STANDARDS:
A. Purpose and Intent: The purpose and intent of this section is to:
1. Ensure that planted areas are enhanced with a variety of planting materials with varying heights.
2. Reduce water consumption by requiring drought tolerant plants and trees.
3. Minimize water use by installing efficient irrigation systems for landscaped areas.
B. Drought Tolerant Plants: Planting species selected shall be drought tolerant. This standard does not apply if site landscaping is irrigated with recycled water.
C. Low maintenance plants are encouraged to reduce on-going expenses.
D. Stormwater Treatment: Planting areas should be designed to receive and filter stormwater runoff from adjacent roofs and paved surfaces.
E. Variety: A variety of planting materials and plant heights should be provided in landscaped areas. Appropriate planting materials include, but are not limited to, trees (deciduous, evergreen, and ornamental), shrubs, groundcovers, and accent plants.
F. Mowed Turf: Mowed turf and artificial turf is discouraged.
G. Mulch: Planting beds and pots shall be finished with professional grade mulch with a minimum 2-inch depth.
H. Irrigation: All landscape areas shall include automatic irrigation controllers utilizing either evapotranspiration or soil moisture sensor data. Sensors, either integral or auxiliary, shall be installed to suspend or alter irrigation operation during wet weather conditions. Drip irrigation and other low water use technologies should be used to the maximum extend feasible to reduce water consumption.
I. Planter Pots: Planter pots shall be irrigated by hand-watering, automatic irrigation systems, or irrigation bladders. Such pots shall be positively drained through an underground drainage system or use of a waterproof tray to avoid staining the pavement. If an irrigation bladder is used or if the planter is hand-watered, no drainage system is required.
J. Maintenance: All landscaped areas, including planters and pots and associated irrigation systems, shall be regularly maintained by the property owner or the homeowners’ association (HOA).
K. All exposed ground surfaces (areas of the site that are not paved or occupied by a building) shall be landscaped.
10-1-2713.2: PAVING MATERIAL STANDARDS:
A. Purpose and Intent: The purpose and intent of this section is to provide paving materials that are compatible with the design of the outdoor space and adjacent building and that utilize measures to increase site permeability.
B. Paving Materials: Paving materials used in yards, setbacks, common-open space areas, courtyards, walkways, and patios may include cast-in-place concrete, stamped concrete, concrete unit pavers, stone, brick, tile, aggregate recycled paving materials, and decomposed granite. Decomposed granite and aggregate recycled materials shall be retained at the edge by concrete, wood, steel, or recycled headers. Methods shall be applied to assure that these materials are not transferred into streets, alleys, sidewalks, and the public right-of-way.
C. Permeable Surfaces: Permeable paving materials should be used to reduce the impervious surface area of the site and minimize stormwater runoff.
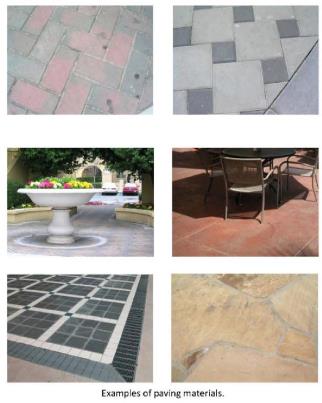
10-1-2713.3: WALLS AND FENCES:
A. Quality materials shall be used for all fences and walls. Wrought iron, wood, recycled plastic/wood composites, and masonry materials are encouraged. Chain link fences, barbed wire, razor wire, electric wire, and similar wire types are prohibited if they are visible from a public sidewalk.
B. Fences and walls shall have a quality design that is compatible with the architecture of buildings on the site
10-1-2713.4: SITE FURNITURE STANDARDS:
A. Purpose and Intent: The purpose and intent of this section is to provide appropriate site furniture to create a comfortable and welcoming environment.
B. Materials: Site furniture shall be designed of recycled composite materials or durable materials to extend the life of the product and/or minimize the use of natural resources. Plastic tables and chairs are discouraged.
C. Consistency: Each business shall have a consistent and unified theme for all site furnishings.
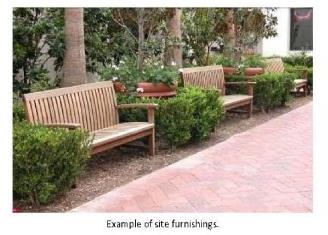
10-1-2713.5: LIGHTING STANDARDS:
A. Purpose and Intent: The purpose and intent of this section is to provide safe, pedestrian-friendly, and energy-efficient lighting within yards and common areas frequently used by pedestrians.
B. Lighting Locations: Lighting is required in all surface parking lots, parking structures, outdoor seating and dining areas, outdoor walkways, outdoor trash/recycling storage area, and other areas routinely used by pedestrians.
C. Pedestrian-Scaled Lighting: Pedestrian-scaled lighting, such as lighted bollards, light posts below 14 feet in height, and light fixtures mounted on buildings or walls, shall be used throughout the site.
D. Energy Efficiency: Lighting should be energy-efficient, and/or use alternative energy sources when feasible.
E. Shielding: Lighting shall be directed and/or shielded to illuminate only the intended area of illumination. Lights that spill into residential units or lots or create off-site glare are prohibited.
F. Light Colors: Lighting shall emit a white light that renders true colors. Sodium vapor, or other lights casting a colored glow, should not be used. This standard does not apply to colored accent lighting for special building elements, signs, or landscape or water features.
10-1-2714: CORNER CUTOFF:
A. Purpose and Intent: The purpose and intent of this section is to maintain adequate lines of sight at the intersections of streets, driveways, and alleys in order to minimize accidental collision.
B. No structure, object, or feature, including but not limited to buildings facades, fences, walls, hedges, signs, lights, and furniture, may be erected or maintained in any zone below a height of ten (10) feet and above a height of three (3) feet above the finished ground surface within a corner cutoff area. The corner cutoff area is defined by a horizontal plane making an angle of 45 degrees with the front, side, or rear property lines as the case may be, and passing through points as follows:
1. Streets: At intersecting streets, ten (10) feet from the intersection at the corner of a front or side property line.
2. Alleys: At the intersection of an alley with a street or another alley, ten (10) feet from the edges of the alley where it intersects the street or alley right-of-way.
3. Driveways: At the intersection of a driveway with a street or alley, five (5) feet from the edges of the driveway where it intersects the street or alley right-of-way (see Standard C or exceptions).
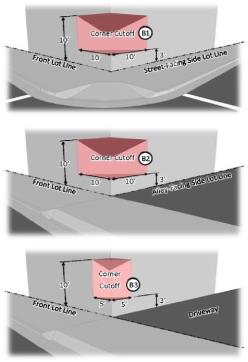
C. Corner cutoffs are not required along alleys and the garages of Townhomes and Live-Work Units.
10-1-2715: SHARED PARKING:
A. Purpose and Intent: The purpose and intent of this section is to:
1. Provide a flexible method for property owners to meet their off-street commercial parking requirements.
2. Reduce the amount of land required to meet off-street parking requirements by reducing the total number of parking spaces required among shared uses.
3. Reduce the cost to construct and maintain parking facilities by reducing the total number of parking spaces required among shared uses.
B. With the approval of an Administrative Use Permit, the City of Burbank may approve shared parking arrangements for commercial uses (including uses on separate properties) if the shared parking complies with all of the following standards:
1. Shared Parking Analysis: Applicants wishing to use shared parking as a means of satisfying off-street parking requirements shall submit a shared parking analysis to the City of Burbank that clearly demonstrates the feasibility of shared parking. The study must be provided in a form established by the City of Burbank and made available to the public. The study must address, at a minimum, the size and type of the proposed developments utilizing shared parking, the composition of tenants, the anticipated rate of parking turnover, the anticipated peak parking and traffic loads for all uses that will be sharing off-street parking spaces, and the times at which anticipated peak parking and traffic loads for all uses will occur. Based on parking demand at peak parking periods, the study must clearly justify a reduction in parking.
2. Approval of Shared Parking: The Community Development Director may approve a shared parking arrangement and a reduction in the total number of off street parking spaces when they find that there shall not be a substantial overlap of peak parking periods for the uses and that a sufficient number of spaces exists to accommodate the peak parking periods of all uses. Opposing peak parking periods may occur during daytime and evening, weekday and weekend, or during other times judged to be sufficient to accommodate shared parking.
3. Off-street parking shall be provided based on the peak parking demand for all uses (as determined by the shared parking analysis) plus an additional 10percent for contingency purposes.
4. Distance from Primary Entrance: Shared parking spaces, including those located on separate parcels, must be located within 600 feet of the primary entrances of all uses served.
5. Covenant for Shared Parking: A shared parking plan will be enforced through an irrevocable, written covenant among all owners of record. An attested copy of the irrevocable covenant between the owners of record must be submitted to the City of Burbank for recording on forms made available by the City. The covenant must be recorded in the County Recorder’s office before any building permits may be issued for any use to be served by the shared parking area. The shared parking covenant must guarantee long-term access to and use of the shared parking spaces by the recipient uses. A shared parking covenant may be cancelled, but only if it is shown that all required off-street parking spaces can otherwise be provided for the properties that were involved in the covenant.
6. The number of required parking spaces for all uses, including fractions of a space, shall be added together before rounding. The sum total is subject to normal rounding procedures (a fraction 0.5 or greater counts as an additional space).


