Chapter 17.71
WALLS, FENCES, AND SCREENING
Sections:
17.71.040 General height and setback requirements for walls, fences, and hedges.
17.71.050 Special standards for corner lots.
17.71.060 Special standards for reversed corner lots.
17.71.070 Requirements for wall and fence materials.
17.71.090 Provisions for pilasters and entry features.
17.71.100 Provisions for existing walls and fences.
17.71.110 Provisions for fences and walls that abut rail lines.
17.71.120 Provisions for fences and walls for lots with slopes.
17.71.130 Provisions for fences and walls near swimming pools.
17.71.140 Provisions for fences to enclose tennis courts or other game areas.
17.71.150 Required permits and approvals.
17.71.160 Submittal requirements for wall and fence permit and building permit applications.
17.71.170 Approval of wall and fence permit and building permit applications.
17.71.010 Purpose.
The purpose of this chapter is to establish requirements for private walls and fences; promote the city’s public health, safety, and general welfare by protecting and separating real property; enhance the city’s overall aesthetic quality; and ensure that these elements do not block public views and sunlight. (Ord. 23-07 § 27 (Exh. A), 2023.)
17.71.020 Applicability.
The provisions of this chapter apply to all walls and fences in residential zones unless otherwise stated. Walls and fences are subject to review and approval by the chief planning official and will require approval of a wall and fence permit and building permit (if exceeding six feet in height). (Ord. 23-07 § 27 (Exh. A), 2023.)
17.71.030 Definitions.
A. Building Permit. A building permit is required for all fences and walls regardless of height or location. Building plans of the structure must be prepared and plan checked for structural safety by the city. The building permit is issued by the city building official.
B. “Chief planning official” means the director of community development or designee, who is responsible for the administration and supervision of the planning division of the community development department for the city of Covina. References in this title to planning director, city planner or planning official shall be deemed to refer to the chief planning official.
C. City Building Official. The city building official is responsible for plan checking the structure and safety of, and inspecting of, all wall and fence plans.
D. “City” means the city of Covina.
E. “Corner cut-back area” means the reserved open space for maintenance of adequate and safe visibility for vehicular and pedestrian traffic at all intersections of streets, alleys and/or private driveways, as provided in the zones. The space shall be kept free of buildings, structures and landscaping which would constitute a visual obstruction. In no case shall landscaping and/or structures permitted in the required corner cutback area exceed three feet in height, measured from the established street grade.
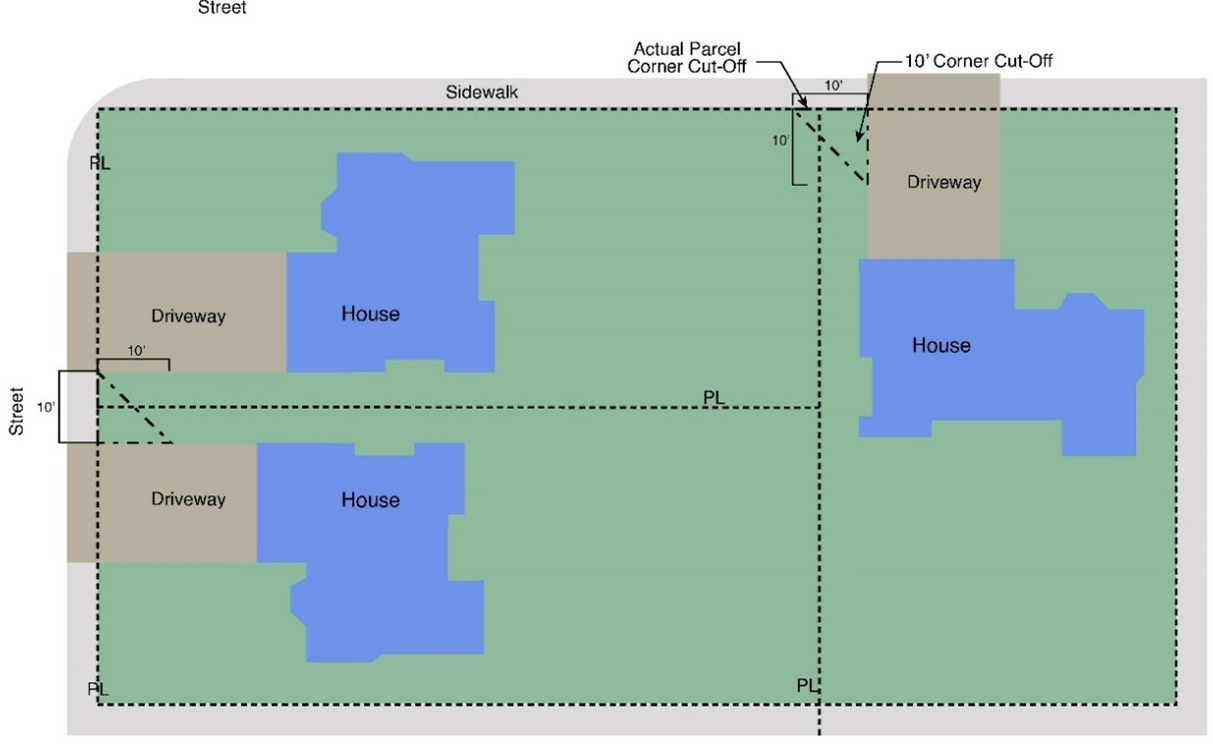
Figure 17.71.030(A). Corner Cut-Back Area
F. “Corner lot” means a lot that is located at the intersection of two streets, of which two connecting sides abut the intersecting streets. Refer to Figures 17.71.030(B), Lot Type Diagram, and 17.71.030(C), Corner Lots.
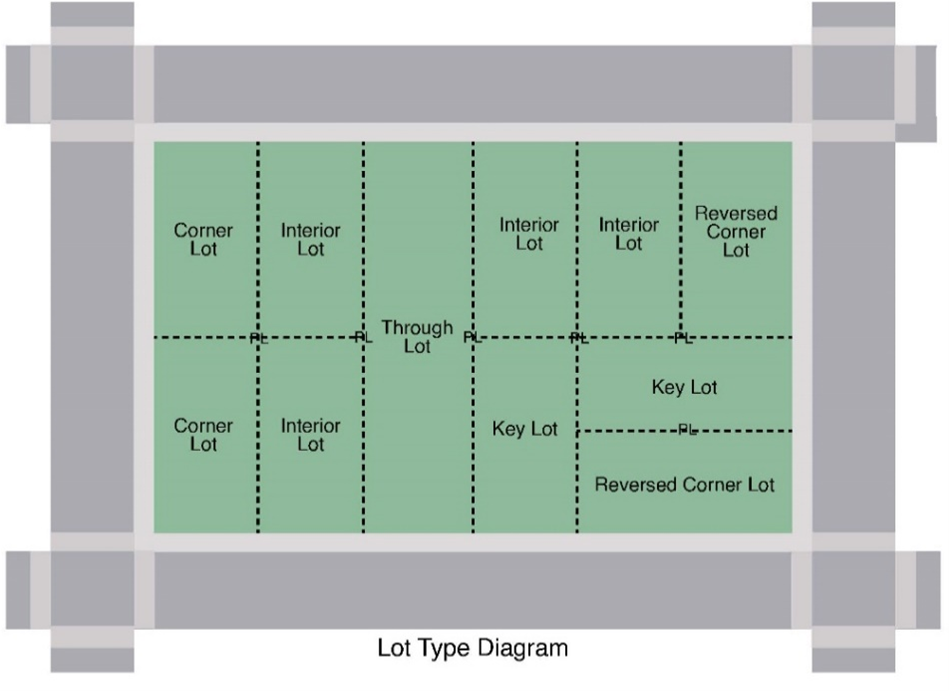
Figure 17.71.030(B). Lot Type Diagram
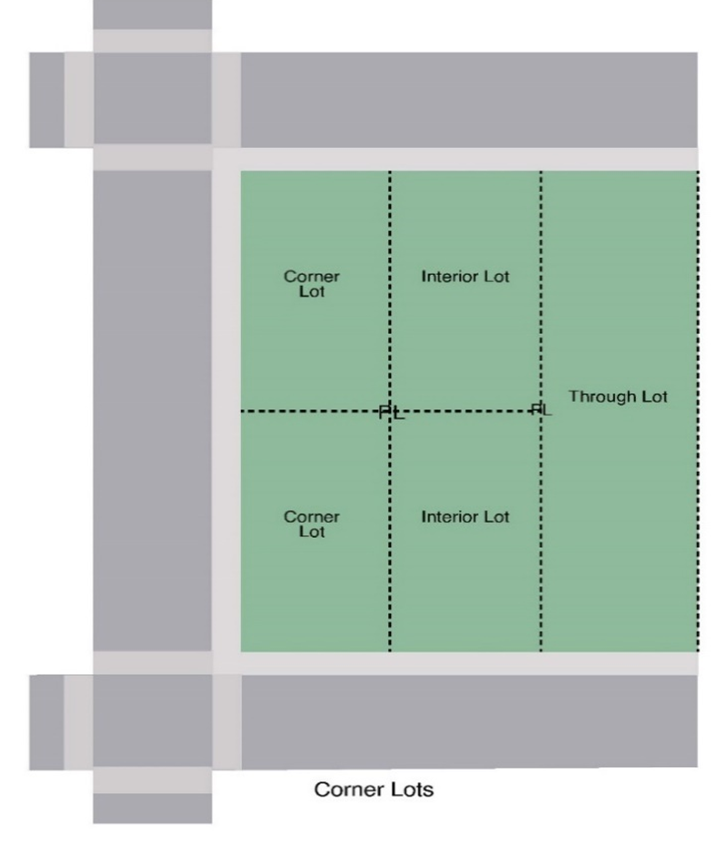
Figure 17.71.030(C). Corner Lots
G. “Fence” means any structure forming a physical barrier which is so constructed that not less than 50 percent of the vertical surface is open to permit the transmission of light, air and vision through the surface in a horizontal plane, but which is impenetrable to persons and animals. This includes decorative wire mesh, decorative steel mesh, louver, stake and other similar materials. Fences will be allowed within the front yard 25-foot setback area.
H. “Interior lot” means a lot that is bounded by a street on only one side and is surrounded by neighboring lots on all other sides. Refer to Figure 17.71.030(B), Lot Type Diagram.
I. “Key lot” means a lot that is bordered by three or more lots on the sides and the back. The biggest disadvantage of the key lot is the lack of privacy due to numerous neighbors abutting all sides of the lot except the frontage. Refer to Figure 17.71.030(B), Lot Type Diagram.
J. “Pilasters” means shallow decorative pillars that are typically rectangular in plain view that are attached to a wall. The pilaster helps to break up or disrupt the visual monotony of lengthy walls.
K. “Reversed corner lot” means a corner lot in which the side lot line is substantially a continuation of the front lot line of the abutting lot to its rear. In addition, the front facade of the dwelling is oriented toward the side yard of the lot, rather than the front lot line. Refer to Figures 17.71.030(B), Lot Type Diagram, and 17.71.030(D), Reversed Corner Lot.
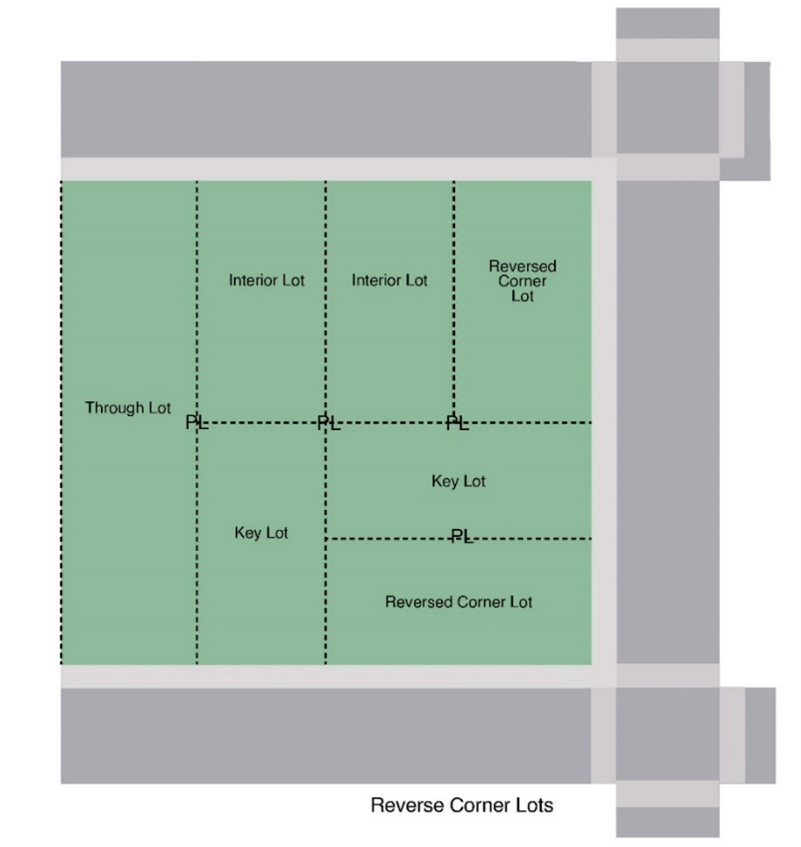
Figure 17.71.030(D). Reversed Corner Lot
L. “Solid walls” means walls that cannot be viewed through.
M. “Street” means a public thoroughfare or right-of-way dedicated, deeded or condemned for use as such, other than an alley, which affords the principal means of access to abutting property including avenue, place, way, drive, lane, boulevard, highway, road and any other thoroughfare, except as excluded in this title. “Street” includes all major and secondary highways, freeways, traffic collector streets and local streets.
N. “Through lot” means a lot that has frontage on two parallel streets or a lot that is not a corner lot that has frontage on two streets, each of which may provide access to the lot. Refer to Figure 17.71.030(B), Lot Type Diagram.
O. “Wall” means any structure or device forming a physical barrier, which is so constructed that 50 percent or more of the vertical surface is closed and prevents the passage of light, air and vision through the surface in a horizontal plane. This includes concrete, concrete block, wood, wood and composite, or other materials that are solids and are so assembled as to form a solid barrier. Walls shall be constructed to conform to the standards of the building code of the city. Walls will be allowed within the front yard 25-foot setback area.
P. Wall and Fence Permit. A wall and fence permit is required for all fences and walls regardless of height or location. The wall and fence permit is issued by the chief planning official. (Ord. 23-07 § 27 (Exh. A), 2023.)
17.71.040 General height and setback requirements for walls, fences, and hedges.
The following height and setback requirements apply to all walls and fences, unless subject to those special standards for corner lots or reversed corner lots described in CMC 17.71.050 (Special standards for corner lots) and 17.71.060 (Special standards for reversed corner lots):
A. Heights.
1. Fence and wall height shall be measured from the finish grade at the base of the fence or wall to the uppermost part of the fence or wall. However, if there is a difference in the ground level between two adjoining parcels, the base measurement of the fence or wall shall be measured from the midpoint between the lowest property grade of one lot and the lowest adjoining property grade.
2. Within front yard setbacks, four-foot maximum solid walls will be permitted. Maximum five-foot walls are permitted if 50 percent of the wall surface is composed of see-through material, such as tubular steel, wrought iron, wood, and vinyl pickets. All walls and fences require a wall and fence permit and building permit. Refer to Figure 17.71.040(A), Allowable Heights for Walls and Fences Within Front Yard Setbacks.
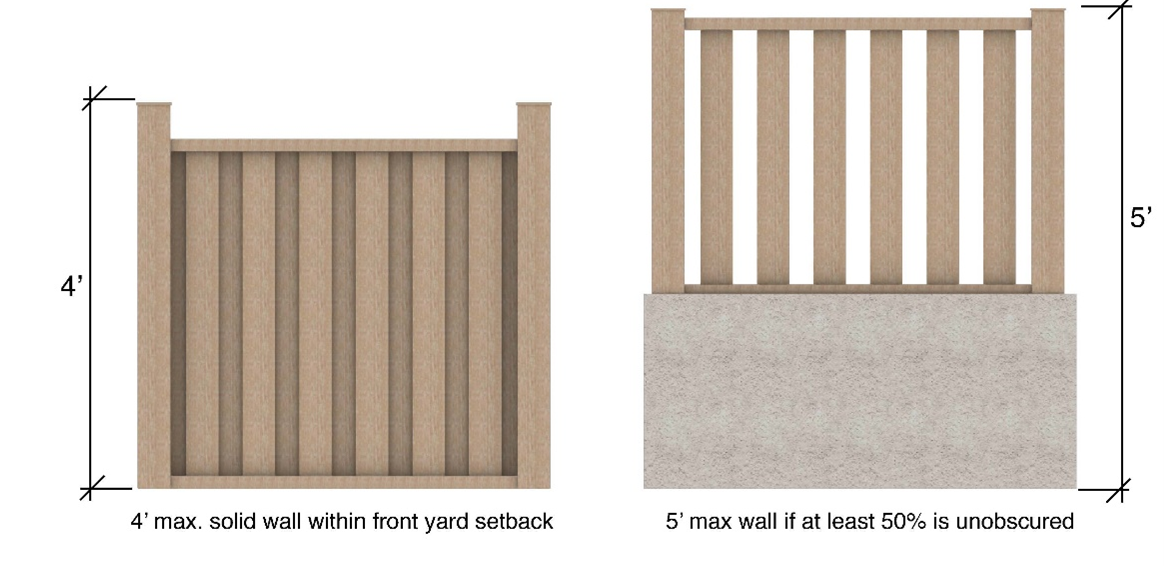
Figure 17.71.040(A). Allowable Heights for Walls and Fences Within Front Yard Setbacks
3. Along rear and interior side property lines and outside the front yard setback, eight-foot maximum walls and fences will be permitted with a wall and fence permit and building permit. Walls and fences that are six feet or less will be permitted with administrative approval. Refer to 17.71.040(B), Acceptable Heights with Administrative Approval.
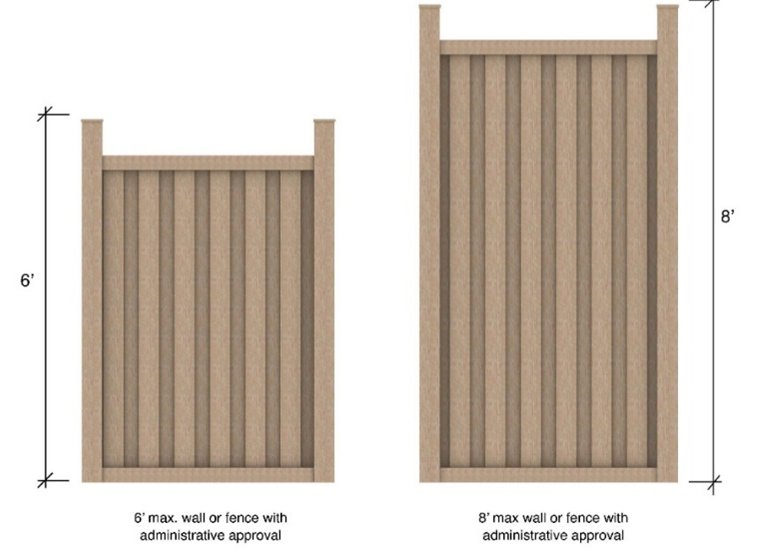
Figure 17.71.040(B). Acceptable Heights with Administrative Approval
B. Setbacks.
1. Walls and fences along the side street shall be allowed to property line. All footings shall also be within the property line.
2. If a driveway abuts a street, the wall or fence must be set back 10 feet from the driveway at a 45-degree angle.
3. If a rear or side yard abuts a driveway of an adjoining property, the fence or wall shall be set back 10 feet from the driveway and have a 45-degree view angle. (Ord. 23-07 § 27 (Exh. A), 2023.)
17.71.050 Special standards for corner lots.
The following special standards apply to walls and fences within corner lots:
A. Fences and walls alongside rear yard property lines and outside the front setback area are permitted to be eight feet maximum in height with a wall and fence permit and building permit. Fences and walls up to five feet in height will be permitted within front yard setback areas, except as restricted by CMC 17.71.080 (intersection visibility).
B. Building permit and plan check approval is required for all walls and fences. (Ord. 23-07 § 27 (Exh. A), 2023.)
17.71.060 Special standards for reversed corner lots.
The following special standards apply to walls and fences within reversed corner lots:
A. Fences and walls along required setback areas on reversed corner lots are permitted to be eight feet maximum in height with a wall and fence permit.
B. Building permit and plan check approval is required for all walls and fences.
C. The minimum setback from the street along the side yard shall be five feet. This five-foot setback must be landscaped with trees and shrubs.
D. If a driveway abuts a street, the wall or fence must be set back 10 feet from the driveway at a 45-degree angle. (Ord. 23-07 § 27 (Exh. A), 2023.)
17.71.070 Requirements for wall and fence materials.
A. Chain link fences are prohibited.
B. Materials must complement the overall look of the property.
C. Materials must comply with the list of acceptable material for fences in the citywide design guidelines.
D. Block or masonry walls must be decorative and provide surfaces that are attractive and easy to maintain.
E. Wood fences will be allowed.
F. Concrete block walls must be covered with stucco.
G. Open fencing materials and vinyl will be allowed.
H. Acceptable wall and fence materials include wood, vinyl, concrete masonry block, stucco-covered concrete block, brick, stone, and textile.
I. See-through and open materials include tubular steel, wrought iron, wood, vinyl, and wood and vinyl pickets. Refer to Figure 17.71.070(A), Acceptable See-Through or Open Materials and Design for Walls and Fences.
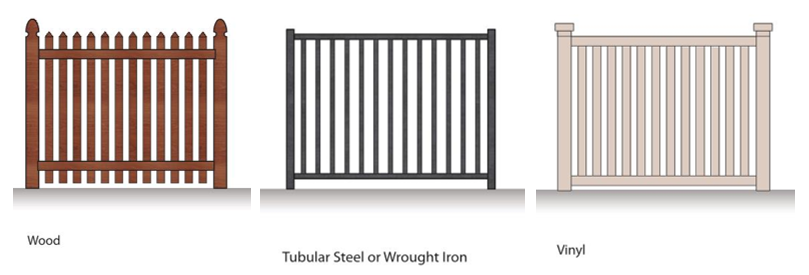
Figure 17.71.070(A). Acceptable See-Through or Open Materials and Design for Walls and Fences.
J. Fencing materials must be constructed and installed in a professional manner by using treated materials that can withstand the environment and be easy to maintain.
K. Fencing shall not be constructed of secondhand or castoff materials that were not originally designed for fencing, or temporary materials, such as tarps, netting, fabrics, bamboo, plywood, or untreated wood. (Ord. 23-07 § 27 (Exh. A), 2023.)
17.71.080 Provisions for fences and walls relating to visibility for vehicular traffic (corner cut-back areas).
The following regulations shall apply to all intersections of streets, alleys and/or private driveways in order to provide adequate visibility for vehicular traffic. There shall be no visual obstruction within the cutback areas. In hillside areas that have grades and topography, corner cutback treatment shall include grading to provide for reasonable intersection visibility:
A. There shall be a corner cutback area at all street intersections and/or alleys. The cutback line shall be in a horizontal plane, making a 45-degree angle with the side, front or rear property line. It shall pass through the closest intersection of yard setback lines at the corner of the lot where visibility is required.
B. There shall be a corner cutback area on each side of any private driveway that intersects a street or alley. The cutback lines shall be in a horizontal plane, making a 45-degree angle with the side, front or rear property line. It shall pass through a point not less than 10 feet from the edges of the driveway where it intersects with the street or alley right-of-way.
C. If there is an irregular lot shape and therefore, a line at a 45-degree angle cannot provide for intersection visibility, the corner cutback shall be defined by a line drawn from a point on the front (or rear) property line that is greater than 17 feet from the intersection of the side and front (or rear) property lines and through a point on the side property line that is greater than 17 feet from the intersection of the side and front (or rear) property lines. (Ord. 23-07 § 27 (Exh. A), 2023.)
17.71.090 Provisions for pilasters and entry features.
A. Pilasters must be proportional to the overall height of the front, side, or rear yard wall. Nine inches of additional height may be allowed to accommodate decorative features such as lights, finials, and other similar embellishments. Decorative caps are excluded from this nine-inch addition. Refer to Figure 17.71.090(A), Examples of Decorative Caps.
![]()
Figure 17.71.090(A). Examples of Decorative Caps
B. Pilasters are prohibited along front yard walls.
C. Pilasters must be 18 inches maximum in width.
D. Pilasters can be allowed adjacent to dedicated entryways and driveways.
E. Pilasters must be located at equidistant intervals, but not less than 10 feet from other pilasters along the wall.
F. Pedestrian entry features that include trellises, lighting, and other ornamental amenities are encouraged. These entry features will be allowed to exceed the front yard height requirements for walls and fences, but not by more than eight feet. (Ord. 23-07 § 27 (Exh. A), 2023.)
17.71.100 Provisions for existing walls and fences.
When a fence or wall is existing and additional height is requested and granted, the material used shall be similar to the one of the existing fence or walls. The application for the increase in height will be required to show the type of material proposed for the additional height. Wall and fence permit and building permit approvals are required for any improvement to an existing wall or fence.
When a fence or wall is existing, the following shall apply:
A. The maximum fence or wall height provisions pursuant to CMC 17.71.040 (General height and setback requirements for walls, fences, and hedges) shall apply.
B. When an existing fence is proposed to increase in height, the application for the increase in height will be required to show the type of the existing fence or wall material and the fence or wall material proposed for the increase in wall or fence height. The proposed fence or wall material shall be either compatible in design and/or material to the existing wall or fence.
C. An application for an increase in fence or wall height shall be required to submit plans for plan check.
D. When an existing fence or wall is proposed to be replaced in the same location as the existing fence or wall, the following shall apply:
1. The maximum fence or wall height provisions pursuant to CMC 17.71.040 (General height and setback requirements for walls, fences, and hedges) shall apply.
2. The proposed replacement fence or wall materials shall be compatible in design and materials with the fence or wall materials that are located on adjacent properties.
3. An application for a replacement fence or wall, whether it is proposed to be the same height as the existing fence or wall or increased height, shall be required to submit plans for plan check. (Ord. 23-07 § 27 (Exh. A), 2023.)
17.71.110 Provisions for fences and walls that abut rail lines.
A. Block/sound attenuation walls of 10 feet maximum in height can be constructed along properties that abut the proposed commuter rail line and other locations as deemed necessary by the chief planning official.
B. Building permit and plan check approval are required for any wall or fence.
C. Anyone constructing such a wall will be required to plant, irrigate and maintain fast-growing, drought-tolerant vines along the wall facing the rail line, to reduce the potential for graffiti. (Ord. 23-07 § 27 (Exh. A), 2023.)
17.71.120 Provisions for fences and walls for lots with slopes.
A fence or wall that is between five and six feet in height may be constructed at the top of the slope on each lot where all of the following conditions apply:
A. Where the top of the slope is a property line between adjoining lots held under separate ownership.
B. Where the difference in vertical elevation between the top and the toe of the slope is six feet or more.
C. Where the slope between the property line and the toe of the slope is two feet horizontal to one foot vertical or greater.
D. Walls and fences that are higher than eight feet in height shall be terraced and separated by a bench of minimum three feet. Refer to Figure 17.71.120(A). Example of Walls for Terraced Lots.
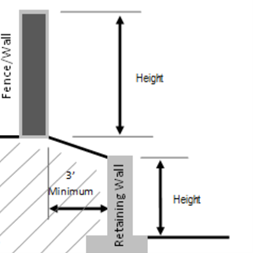
Figure 17.71.120(A). Example of Walls for Terraced Lots
(Ord. 23-07 § 27 (Exh. A), 2023.)
17.71.130 Provisions for fences and walls near swimming pools.
A. Swimming pools shall include self-closing gates and shall be entirely enclosed by fences or walls that are at least five feet in height pursuant to city building code requirements.
B. All fences and walls will require approval of wall and fence permit and building permit approvals, and plan check. (Ord. 23-07 § 27 (Exh. A), 2023.)
17.71.140 Provisions for fences to enclose tennis courts or other game areas.
To enclose tennis courts or other game areas located within the rear half of the lot, fences over six feet in height shall be permitted; provided, that portion of the fence that is higher than six feet shall be composed of wire mesh or other material whose vertical surface is not more than 10 percent solid. Fire safety access is also required in accordance with CMC 17.26.250. (Ord. 23-07 § 27 (Exh. A), 2023.)
17.71.150 Required permits and approvals.
A. A wall and fence permit is required for all fences and walls regardless of height and location. The wall and fence permit is issued by the chief planning official.
B. A building permit is also required for all fences and walls regardless of height and location. The building permit is issued by the city building official.
C. Administrative approvals may be granted for existing walls and fences that request additional height and other proposed walls and fences that exceed the maximum height requirements by two feet. The administrative approval is granted by the chief planning official with a wall and fence permit. (Ord. 23-07 § 27 (Exh. A), 2023.)
17.71.160 Submittal requirements for wall and fence permit and building permit applications.
A. For wall and fence permit and administrative approvals, the applicant must submit information relating to the following:
1. Completed minor application form.
2. A site plan (eight and one-half inches by 11 inches) that shows the subject property and surrounding lots, including existing structures.
3. Elevations that describe the height and materials of the wall or fence. Elevations can be sectionals and must be referenced on the site plan.
4. Photographs of existing structures and walls and fences as referenced in the site plan.
5. A completed common wall neighbor agreement is required if the subject wall or fence is shared with the neighbor. If said agreement cannot be reached or submitted, the chief planning official shall review the individual application and determine whether said agreement is required.
B. For building permit approvals, the applicant must submit all information and plans as required by the city’s building Handouts, Checklists, and Forms page for building permit and plan check applications on the city’s website. (Ord. 23-07 § 27 (Exh. A), 2023.)
17.71.170 Approval of wall and fence permit and building permit applications.
A. For wall and fence permit approvals, the following procedures shall apply:
1. The chief planning official shall review and administratively approve all wall and fence permit applications.
2. The approval, conditional approval or denial of the wall and fence permit by the chief planning official shall be effective 10 days after the order of approval, conditional approval or denial unless an appeal is filed with the planning commission pursuant to CMC 17.64.080 within such period.
B. For building permit approvals, the city building official shall plan check all plans and information, and inspect all walls and fences in accordance with the building plan check and inspection procedures described in the Handouts, Checklists, and Forms page found on the city website. (Ord. 23-07 § 27 (Exh. A), 2023.)


