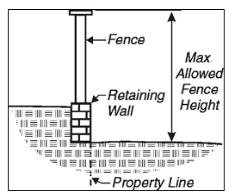Chapter 18.30
Standards for all Development and Land Uses
Sections:
18.30.050 Fences, Walls, and Screening
18.30.060 Height Limits and Exceptions
18.30.080 Performance Standards
18.30.090 Public Improvement Requirements
18.30.100 Setback Requirements and Exceptions
18.30.110 Solid Waste/Recyclable Materials Storage
18.30.120 Underground Utilities
18.30.010 - Purpose
This Chapter expands upon the zoning district development standards of Article 2 by addressing additional details of site planning, project design, and the operation of land uses. The intent of these standards is to ensure that proposed development is compatible with existing and future development on neighboring properties, and produces an environment of stable and desirable character, consistent with the General Plan and any applicable specific plan.
(Ord. 930, § 2, passed 06-12-2017)
18.30.020 - Applicability
The requirements of this Chapter shall apply to all proposed development and new land uses, except as specified in Chapter 18.90 (Nonconforming Uses, Structures, and Parcels), and shall be considered in combination with the standards for the applicable zoning district in Article 2 (Zoning Districts and Allowable Land Uses) and those in Article 4 (Standards for Specific Land Uses). If there is a conflict, the standards in Article 4 shall control.
(Ord. 930, § 2, passed 06-12-2017)
18.30.050 - Fences, Walls, and Screening
A. Applicability. The requirements of this Section apply to all fences and walls unless otherwise stated.
1. Fences or walls in flood hazard area. A fence or wall in an area subject to flooding identified on a Federal Flood Insurance Rate Map (FIRM) on file in the Department shall require a Building Permit, and shall comply with all requirements of the Director of Public Works in addition to the requirements of this Section.
2. Exemptions. These regulations do not apply to fences or walls required by regulations of a State or Federal agency, or by the City for reasons of public safety.
B. Height limits.
1. General height limit. Each fence, wall, and hedge shall comply with the height limits shown in Table 3-1.
|
Location |
Maximum Height |
|---|---|
|
|
|
|
Within front or street side setback |
Open fence: 6 ft (open fencing must be of a minimum 4-inch wire mesh or equivalent). View-obscuring fence: 42 inches (3 1/2 ft) within a traffic safety visibility area (see § 18.30.060(E)), 6 ft elsewhere. Trellises, arbors and similar entry features are not permitted within a traffic safety visibility area, but are allowed up to 8 ft elsewhere (a height greater than 6 ft requires a Building Permit). |
|
Within interior side or rear setback |
8 ft with Minor Use Permit approval; 6 ft otherwise. |
|
Outside of required setbacks |
8 ft (a height greater than 6 ft requires a Building Permit). |
2. Requirements for increased height. Where Table 3-1 allows increased fence height with Minor Use Permit approval, the approval shall be subject to the following requirements:
a. Each fence shall comply with the traffic safety visibility area requirements in § 18.30.060(E) (Height limits and exceptions - Height limit at street corners).
b. The review authority may require conditions to address aesthetic issues and neighborhood concerns.
C. Measurement of fence and wall height.
|
1. Fence height shall be measured as the vertical distance between the finished grade at the base of the fence and the top edge of the fence material. 2. The height of fencing atop a wall shall be measured from the base of the wall. 3. In cases where elevation of the finished grade within 6 feet of the base of the fence differs from 1 side of the fence to the other (as when a fence is placed at the top of a slope or on a retaining wall), the height shall be measured from the side with the lowest natural grade; except that a safety fence with a height of 48 inches shall be allowed in all cases. See Figure 3-1. |
|
|
Figure 3-1 - Fence Height Measurement |
D. Specific fencing and wall requirements.
1. Fencing between different land uses. Fencing between different land uses shall be provided in compliance with Subsection (F) of this Section (Screening).
2. Outdoor equipment, storage, and work areas. Screening of nonresidential outdoor uses and equipment adjacent to a residential use shall be provided in compliance with Subsection (F) of this Section (Screening).
3. Retaining walls. Any embankment to be retained that is over 48 inches in height shall be benched so that no individual retaining wall exceeds a height of 36 inches, and each bench is a minimum width of 36 inches.
4. Swimming pools, spas, and similar features. Swimming pools/spas and other similar water features shall be fenced in compliance with Uniform Building Code (UBC) requirements, regardless of the other requirements of this Section.
5. Temporary fencing. Temporary fencing may be necessary to protect construction sites, archaeological resources, historic resources, trees, rare plants and/or other similar sensitive features during site preparation and construction. This fencing shall be approved administratively by the Director.
E. Prohibited materials. The following fence materials are prohibited unless approved by the Director for animal control, special security needs, or required by a City, State, or Federal law or regulation:
1. Barbed wire, or electrified fence, except within the RR zoning district;
2. Razor or concertina wire in conjunction with a fence or wall, or by itself within any zoning district;
3. Chain link fencing within the front and street side yards and/or visible from the public right-of-way in any zoning district, or a fence of similar material, as determined by the Director; and
4. Chain link fencing or fence of similar material, as determined by the Director: anywhere within the Central Business District.
F. Screening. This Subsection establishes standards for the screening and separation of adjoining residential and nonresidential land uses, equipment and outdoor storage areas, and surface parking areas.
1. Screening between different land uses. Nonresidential land use proposed on a site adjacent to a residential zoning district shall provide screening at the parcel boundary as follows, and as directed by the review authority.
a. The screen shall consist of plant materials and a solid, decorative fence or wall of masonry or similar durable material, a minimum of 6 feet in height.
b. The maximum height of the fence or wall shall comply with the provisions of Subsection (B) of this Section (Height limits).
c. The decorative fence or wall shall be architecturally treated on both sides, subject to the approval of the review authority.
d. A landscaping strip with a minimum width of 5 feet shall be installed adjacent to a screening wall, except that 5 feet of landscaping shall be provided between a parking lot and a screening wall, in compliance with § 18.34.050(C) (Landscape Location Requirements - Parking areas).
e. The review authority may waive or approve a substitute for this requirement if the review authority first determines that:
i) The relationship of the proposed uses make the required screening unnecessary;
ii) The intent of this Section can be successfully met by means of alternative screening methods;
iii) Physical constraints on the site make the required screening infeasible; or
iv) The physical characteristics of the site or adjoining parcels make the required screening unnecessary.
2. Mechanical equipment, loading docks, and refuse areas.
a. Roof or ground mounted mechanical equipment (e.g., air conditioning, heating, ventilation ducts, back flow devices, and exhaust, etc.), loading docks, refuse storage areas, and utility services (electrical transformers, gas meters, etc.) shall be screened from public view from adjoining public streets and rights-of-way and adjoining areas zoned for residential uses. Utility services are not allowed within any front setback, except for underground installations (i.e., vaults).
b. The method of screening shall be architecturally compatible with other on-site development in terms of colors, materials, and architectural style.
3. Outdoor storage and work setbacks. Land uses with outdoor storage of materials, recycling facility-processing centers, waste resource and waste recycling operations, and similar uses shall comply with the screening requirements established by § 18.42.140 (Outdoor Storage).
4. Outdoor building materials and garden supply areas. Outdoor building materials and garden supply areas shall be screened with fencing, landscaping, walls, or similar material to minimize visibility of the storage area, with the screening plan first approved by the review authority.
(Ord. 930, § 2, passed 06-12-2017)
18.30.060 - Height Limits and Exceptions
A. Purpose. This Section describes the required methods for measuring the height of structures in compliance with the height limits established by this Development Code, and exceptions to those height limits.
B. Maximum height of structures. The height of each structure shall not exceed the height limit established for the applicable zoning district by Article 2 (Zoning Districts and Allowable Land Uses), except as otherwise provided by this Section, or by Article 4 (Standards for Specific Land Uses).
C. Height measurement. The maximum allowable height shall be measured as the vertical distance from the natural grade of the site to an imaginary plane located the allowed number of feet above and parallel to the grade. See Figure 3-2. The location of natural grade shall be determined by the Director, and shall not be artificially raised to gain additional building height.
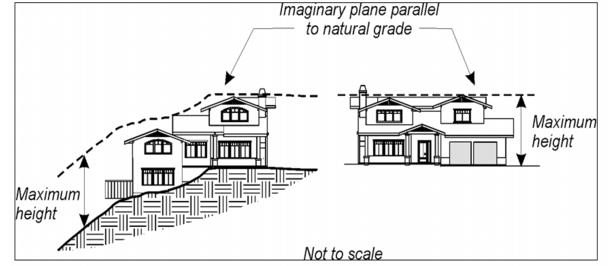
Figure 3-2 - Height Measurement
D. Exceptions to height limits. The following structures and structural features may exceed the height limits of this Development Code as noted:
1. Architectural features. A chimney, cupola, monument, mechanical equipment, or vent may exceed the height limits by a maximum of 3 feet. A spire, theater scenery loft, tower, or roof-mounted water tank may exceed the height limits by 8 feet.
2. Telecommunications facilities. The height of communications facilities, including antennas, poles, towers, and necessary mechanical appurtenances shall comply with Chapter 18.44 (Telecommunications Facilities).
E. Height limit at street corners. Development proposed adjacent to any public or private street or alley intersection, or the intersection of a driveway with a street, in other than the CBD zoning district shall be designed to provide a traffic safety visibility area for pedestrian and traffic safety. See Figure 3-3.
1. Measurement of visibility area. A traffic safety visibility area is a triangle measured as follows, and may include private property and/or public right-of-way:
a. Street intersections. The visibility area shall be defined by measuring 20 feet from the intersection of the front and street side right-of-way lines (i.e., edge of pavement or curb), and connecting the lines across the property.
b. Driveways. The visibility area shall be defined by measuring 15 feet along the driveway from the intersection of the driveway with the street right-of-way line, and 15 feet along the street line, away from the driveway, and connecting the lines across the intervening property.
2. Height limit. No structure, sign, or landscape element shall exceed 42 inches in height within the traffic safety visibility area, unless approved by the Public Works Director, except for trees with their canopy trimmed to a minimum of 6 feet above grade.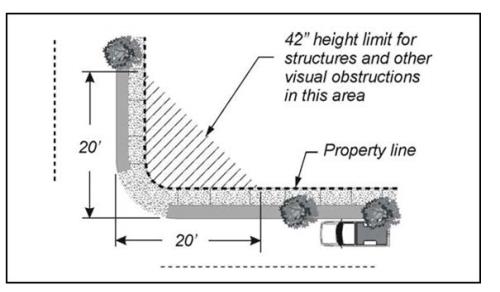
Figure 3-3 - Required Traffic Safety Visibility Area
(Ord. 930, § 2, passed 06-12-2017)
18.30.070 - Outdoor Lighting
Outdoor lighting on the site of a multifamily or nonresidential structure or use shall comply with the following requirements:
A. An outdoor light fixture shall be limited to a maximum height of 18 feet.
B. Outdoor lighting shall utilize energy-efficient (high pressure sodium, low pressure sodium, hard-wired compact florescent, or other lighting technology that is of equal or greater energy efficiency) fixtures and lamps.
C. Lighting fixtures shall be shielded or recessed to minimize light bleed to adjoining properties, by:
1. Directing each light fixture downward and away from adjoining properties and public rights-of-way, so that no on-site light fixture directly illuminates an area off the site;
2. Ensuring that the light source (e.g., bulb, etc.) is not visible from off the site;
3. Confining glare and reflections within the boundaries of the site to the maximum extent feasible; and
4. Incorporating a cut-off shield to prevent light spill for any light sources over 10 feet high.
D. No lighting on private property shall produce an illumination level greater than 1 foot candle on any property within a residential zoning district except on the site of the light source.
E. No lighting or lighted signs shall blink, flash, or be of unusually high intensity or brightness, as determined by the Director.
F. Up lighting shall not be used to illuminate a building’s architectural features. However, lighting may be used to keynote special features such as towers and decorative cornices as determined by the review authority.
(Ord. 930, § 2, passed 06-12-2017)
18.30.080 - Performance Standards
A. Purpose. This Section provides performance standards that are designed to minimize various potential operational impacts of land uses and development within the City and promote compatibility with adjoining areas and land uses.
B. Applicability. The provisions of this Section apply to all new and existing land uses, including permanent and temporary uses in all zoning districts, unless an exemption is specifically provided. Uses existing on the effective date of this Section shall not be altered or modified thereafter to conflict with these standards.
C. Combustibles and explosives. The use, handling, storage, and transportation of combustibles and explosives shall comply with Title 24 of the California Code of Regulations.
D. Dust. Please see requirements related to dust control and grading in Chapter 18.62.
E. Ground vibration. No ground vibration shall be generated that is perceptible without instruments by a reasonable person at the property lines of the site, except for vibrations from temporary construction or demolition activities, and motor vehicle operations.
F. Hazardous materials. As required by the Safety Element of the General Plan, an applicant for a proposed nonresidential project that will involve the generation, use, transportation, and/or storage of hazardous substances shall comply with the following requirements:
1. The applicant shall notify the fire protection authority of all hazardous substances that are to be transported, stored, treated, or that could be accidentally released into the environment on the site.
2. The planning permit application for the project shall include detailed information on hazardous waste reduction, recycling, transportation, and storage, and a plan for emergency response to a release or threatened release of a hazardous material.
3. The site shall be provided with secondary containment facilities and a buffer zone adequate to protect public health and safety on a site with hazardous materials storage and/or processing activities, as required by the review authority.
G. Light and glare. Outdoor lighting shall comply with the requirements of § 18.30.070 (Outdoor Lighting).
H. Liquid waste. No liquid shall be discharged into a public or private body of water, sewage system, watercourse, or into the ground, except in compliance with applicable regulations of the Regional Water Quality Control Board.
I. Noise. Noise emanating from the site shall comply with the City’s noise standards in Chapter 9.44 (Noise).
J. Odor. No obnoxious odor or fumes shall be emitted that are perceptible without instruments by a reasonable person at the property line of the site.
K. Radioactivity, electrical disturbance or electromagnetic interference. None of the following shall be emitted:
1. Radioactivity, in a manner that does not comply with all applicable State and Federal regulations; or
2. Electrical disturbance or electromagnetic interference that interferes with normal radio or television reception, or with the function of other electronic equipment beyond the property line of the site; or that does not comply with all applicable Federal Communications Commission (FCC) and other applicable State and Federal regulations.
L. Sediment control and stormwater management. All projects shall comply with Chapters 18.62 and 18.64 with regard to erosion and sediment control and stormwater runoff management.
(Ord. 930, § 2, passed 06-12-2017)
18.30.090 - Public Improvement Requirements
The development of an approved project shall include the construction of improvements to each public street frontage of the site as required by the review authority, the subdivision improvement requirements in Chapter 18.88 (Subdivision Design and Improvement Requirements), and/or the City’s public improvement standards, as applicable. These improvements may include the widening of an existing street, and/or the installation of bike lanes, reinstallation of curb, gutter, and sidewalk; the installation of street trees and other landscaping within the public right-of-way; the installation of drainage facilities as required by the Director, Public Works, and/or other improvements determined by the review authority to be reasonably related to the needs for pedestrian and vehicle circulation, and community infrastructure demands created by the project.
(Ord. 930, § 2, passed 06-12-2017)
18.30.100 - Setback Requirements and Exceptions
A. Purpose. This Section provides standards for the location, required size, and allowable uses of front, side, and rear setbacks. Setback standards provide open areas around structures for: visibility and traffic safety; access to and around structures; access to natural light, ventilation and direct sunlight; separation between potentially conflicting activities; and space for privacy, landscaping and recreation.
B. Setback requirements.
1. Minimum setbacks for all structures. Each structure shall comply with the front, interior side, street side, and rear setback requirements of the applicable zoning district, except:
a. Where a different setback requirement is established for a specific land use by Article 4 (Standards for Specific Land Uses);
b. Where a different setback requirement is established by Article 5 (Resource Protection); and
c. As otherwise provided by this Section.
No portion of any structure, including eaves or roof overhangs, shall extend beyond a property line, or into an access easement or street right-of-way, except as provided by this Section.
2. Exemptions from setback requirements. The minimum setback requirements of this Development Code do not apply to the following (please see Table 3-2 for additional details):
a. A projection into a required setback allowed by Subsection (E) of this Section;
b. A fence or wall 6 feet or less in height, when located within a front or street side setback;
c. A fence or wall 42 inches in height or less within a front or street side setback when located in the traffic visibility area required by § 18.30.060(E) (Height limit at street corners);
d. A deck, earthwork, step, terrace, and other site design element that is placed directly upon grade and does not exceed a height of 30 inches above the surrounding grade at any point;
e. A sign in compliance with Chapter 18.38 (Signs);
f. A retaining wall less than 30 inches in height above finished grade. Any embankment to be retained that is over 48 inches in height shall be benched so that no individual retaining wall exceeds a height of 36 inches, and each bench is a minimum width of 36 inches; and
g. An arbor or trellis (i.e., gateway) 8 feet or less in height.
C. Measurement of setbacks. Setbacks shall be measured and applied as follows, except that the Director may require different setback measurement methods where the Director determines that unusual parcel configuration makes the following infeasible or ineffective. See Figure 3-4.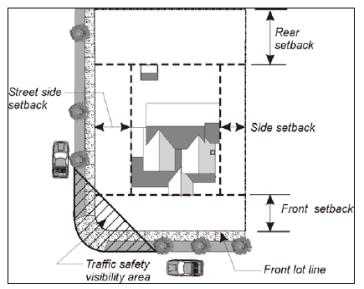
Figure 3-4 - Location and Measurement of Setbacks
1. Front setback. A front setback shall be measured at right angles from the nearest point on the front property line of the parcel (or edge of access easement on a private street) to the nearest point of the wall of the structure, except as provided in following Subsections (C)(1)(a) through (e) of this Section. The front property line is the narrowest dimension of a lot adjacent to a street.
a. Averaging. In a residential zone where 50% or more of the parcels on the same block and on the same side of the street are developed with buildings, the front setback required for the applicable zoning may be reduced to the average depth of the front setbacks of the developed parcels.
b. Mapped street with future improvements. If the City has established a plan that identifies a right-of-way for the future construction of a new street or the widening of an existing street, a required front or street side setback shall be measured from the plan line.
c. Infill development within previously approved project. Where the City has established specific setback requirements for individual vacant parcels through the approval of a specific plan, subdivision map, or other entitlement, those setbacks shall apply to continuing development within the approved project instead of the setbacks required by this Development Code.
d. Flag lot. For a parcel with a fee ownership strip extending from a street or right-of-way to the building area of the parcel, the front setback shall be measured from the nearest point of the wall of the structure to the point where the access strip meets the bulk of the parcel; establishing a setback line parallel to the lot line nearest to the public street or right-of-way.
e. Corner lot. The front setback shall be measured from the nearest point of the wall of the structure to the nearest point of the most narrow street frontage property line. If the property lines on both street frontages are of the same length, the property line to be used for the front setback measurement shall be determined by the Director.
2. Side setback. The side setback shall be measured at right angles from the nearest point on the side property line of the parcel to the nearest point of the wall of the structure; establishing a setback line parallel to the side property line, which extends between the front and rear setbacks.
3. Street side setback. The side setback on the street side of a corner parcel shall be measured from the nearest point on the side property line bounding the street, or the edge of an easement for a private road, or the inside edge of the sidewalk whichever results in the greatest setback from the existing or future roadway.
4. Rear setback. The rear setback shall be measured at right angles from the nearest point on the rear property line to the nearest line of the structure, establishing a setback line parallel to the rear property line.
a. The Director shall determine the location of the required rear setback on a double-frontage parcel.
b. Where a parcel has no rear lot line because its side lot lines converge to a point, an assumed line 5 feet long within the parcel, parallel to, and at a maximum distance from the front lot line, shall be deemed to be the rear lot line for the purpose of determining the depth of the required rear setback.
D. Limitations on the use of setbacks.
1. Structures. A required setback area shall not be occupied by a structure other than those identified by Subsection (B)(2) of this Section as being exempt from the setback requirements of this Chapter.
2. Storage. No front or street side setback shall be used for the accumulation, placement or storage of vehicles, large motor vehicles, nonmotorized vehicles (as defined in § 10.02.010), building materials, scrap, junk or machinery except for the following:
a. Vehicles, not in excess of 1-ton capacity, regularly in use, that are parked within a designated driveway;
b. Building materials and construction trailers required for construction on the parcel, immediately before and during a construction project which has a valid Building Permit in force; and/or
c. Trailers, large motor vehicles and nonmotorized vehicles stored or parked in a front or street side setback area in any nonresidential zoning district where authorized through Minor Use Permit approval (§ 18.71.060).
3. Parking. See § 18.36.090(A). (Parking Design and Development Standards - Location of parking).
4. Mechanical and utility equipment. See Subsection (F)(5) of this Section (Setback requirements for specific structures - Mechanical equipment).
5. Exceptions to setback requirements. See Subsection (B)(2) of this Section for structures that are exempt from setback requirements.
E. Allowed projections into setbacks. An architectural feature attached to a primary structure may extend beyond the wall of the structure and into a required front, side, or rear setback in compliance with Table 3-2. See also Subsection (B)(2) of this Section and Figure 3-5.
|
Projecting Feature |
Allowed Projection into Specified Setback |
||
|---|---|---|---|
|
Front Setback |
Side Setback |
Rear Setback |
|
|
|
|||
|
Balcony, deck, porch - Uncovered, unenclosed, and less than 30 in. above grade |
25% of setback |
May project to property line |
|
|
Balcony, deck, porch - Which may be roofed but is otherwise unenclosed |
25% of setback to a maximum of 6 ft |
20% of side setback |
20% of setback |
|
Balcony, deck, porch - Covered and enclosed |
Not allowed in setback |
||
|
Balcony, deck, landing, porch, stairway - Uncovered and unenclosed, 30 in. or more above grade |
6 ft |
30 in |
6 ft |
|
Landing and stairway - Covered or uncovered, but not enclosed |
40% of setback |
May project to property line |
|
|
Bay window, or similar projecting feature |
30 in |
20% of setback (but no more than 36 inches) |
30 in |
|
Chimney/fireplace, 6 ft. or less in breadth |
30 in |
30 in |
30 in |
|
Cornice, eave, awning, roof overhang |
30 in |
30 in |
5 ft |
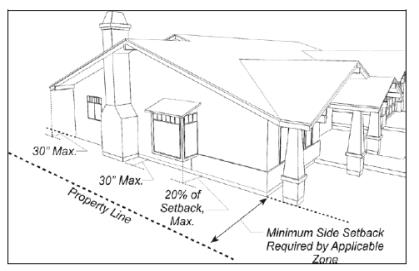
Figure 3-5 - Examples of allowed projections into side setback
F. Setback requirements for specific structures:
1. Accessory structures. See § 18.42.030 (Agricultural Accessory Structures), and 18.42.160 (Residential Accessory Uses and Structures).
2. Fences. See § 18.30.050 (Fences, Walls, and Screening).
3. Decks and other site design elements. A detached deck, freestanding solar device, steps, terrace, or other site design element that is placed directly upon the grade, and that exceeds a height of 30 inches above the surrounding grade at any point, shall comply with the setback requirements of this Development Code for detached accessory structures. (Note: a site design element less than 18 inches above grade is exempt.)
4. Swimming pool, hot tub, etc. A swimming pool, hot tub, or spa on a parcel of 10,000 square feet or less shall be set back a minimum of 10 feet from side and rear property lines, and shall not be located within a front setback. A swimming pool, hot tub, or spa on a parcel larger than 10,000 square feet shall comply with the setback requirements of the applicable zoning district. All equipment associated with a pool, hot tub and/or spa on any parcel shall comply with the setback requirements of the applicable zoning district.
5. Mechanical equipment. Ground-mounted mechanical equipment located outside of a structure shall comply with the setback requirements of the applicable zoning district. Examples of this equipment include: swimming pool pumps and filters, heating, ventilation, and air conditioning, and similar equipment; and transformers, cable television distribution boxes, and similar utility equipment that is not underground. The Director may approve an exception to this requirement for the installation of propane or oil tanks within a required side or rear setback area, where there is no feasible alternative location that complies with the setback requirements.
(Ord. 930, § 2, passed 06-12-2017)
18.30.110 - Solid Waste/Recyclable Materials Storage
A. Purpose. This Section provides standards which recognize the City’s support for and compliance with the California Solid Waste Reuse and Recycling Access Act (Public Resources Code Sections 42900 through 42911).
B. Applicability. These requirements apply to new multifamily residential and nonresidential development, or changes to existing multifamily residential or nonresidential development that increase gross floor area by 25% or more.
C. Extent of storage area required. Solid waste and recyclables storage areas shall be provided in the number, dimensions, types, and locations required by the Department or review authority. Additional storage areas may be required, as deemed necessary by the Director.
D. Enclosure requirements. Storage areas shall be fully enclosed by a 6-foot-high decorative masonry wall or other solid enclosure that is architecturally compatible with adjacent structures. Gates shall be solid and continuously maintained in working order. A concrete apron shall be installed. Landscaping shall be provided to soften and screen the enclosure in compliance with Chapter 18.34 (Landscaping Standards). See Figure 3-6.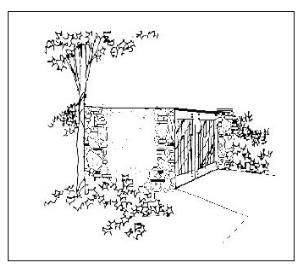
Figure 3-6 - Solid Waste Enclosure
(Ord. 930, § 2, passed 06-12-2017)
18.30.120 - Underground Utilities
Utility connections to new structures shall be installed underground; except that in a neighborhood where utilities are located overhead, a proposed structure of less than 3,000 square feet may take its service from the existing overhead facilities.
(Ord. 930, § 2, passed 06-12-2017)



