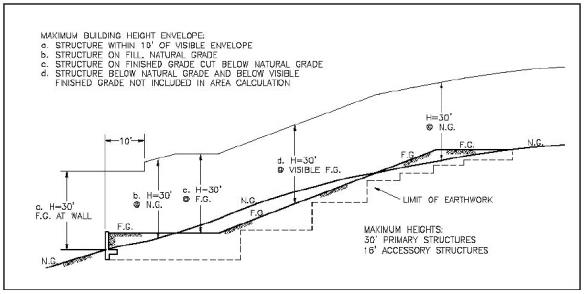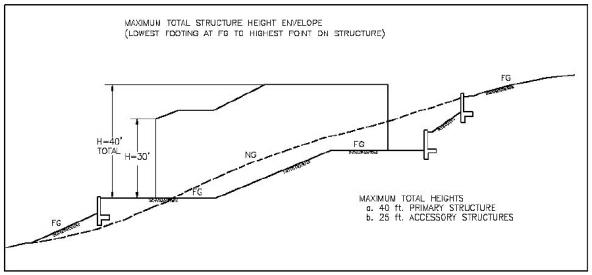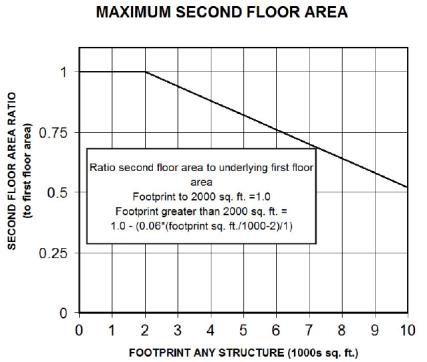Chapter 7.18 Building Design Standards
7.18.10 Purpose of Chapter
The purpose of this Chapter is to establish performance standards, development standards and the findings required for the modification of any applicable development standard for building design. For purposes of this Article, building design refers to all permanent construction and improvements including, but not limited to, primary structures, accessory structures, fences and walls, sheds and animal pens.
7.18.20 Applicability of this Chapter
This Chapter applies to all structures and development in the City of La Habra Heights. In the event of a conflict between this Chapter and the provisions of Section 7.3.75 (Multifamily Residential Zone), Section 7.3.75 shall prevail. (Ord. 2022-04 § 7)
7.18.30 Performance Standards for Building Design
All building design must adhere to the following performance standards related to the maintenance of community and neighborhood character, privacy, and views.
A. Conformance to Natural Topography. All development shall conform to and not adversely affect the appearance of natural topography and landforms including ridgelines.
B. Neighborhood and Community Character, Views, and Privacy. All structural development shall be designed and constructed in such a manner so as to promote the protection of views, privacy, and neighborhood and community character.
C. View Protection. Development shall not significantly obstruct protected views nor shall development result in an appearance from other public or private property significantly altered from an existing pastoral or natural appearance to one primarily of structures and development features. This is particularly important on ridgelines or other development areas visible from large numbers of private and public properties and roadways.
D. Building Mass. A structure’s height, bulk, and mass must be scaled so as to not visually overwhelm the surrounding properties.
E. Siting of Accessory Structures. Accessory structures and uses shall be located at different elevations and distances from each other and from the primary residence of not less than twenty (20) feet horizontally and a corresponding amount vertically based upon the slope of the lot, in order to conform to the existing topography. (Thus, for example, a horizontal offset of 20 feet would result in no vertical offset on a flat lot and a 10 foot vertical offset on a 2.1 sloped lot.)
F. Lighting. All lighting shall be designed to minimize visibility from other properties. All exterior lighting must adhere to the requirements of Chapter 7.6.
7.18.40 Development Standards for Building Design
The following sections implement the City of La Habra Heights General Plan goals and policies related to building design as a means to protect views, privacy, and community and neighborhood character.
A. Limits on Square Footage of Structures. The maximum permitted structural footprint of any new covered structure without a Standards Modification is one thousand five hundred (1,500) square feet. The maximum allowable square footage shall not exceed the limits identified in Exhibit 7-21 by more than two thousand (2,000) square feet without a variance (refer to Table 7-12 at Section 7.19.80). For the purposes of this section, decks, awnings, retaining walls, corrals and garden trellises are not to be considered in the calculation of square footage. The maximum permitted square footage of any accessory structure without a Standards Modification shall not exceed seven hundred and fifty (750) square feet.
|
Maximum Allowable Square Footage (All Structures First and Second Floor) |
||
|---|---|---|
|
Zero to 1 acre = |
|
7,500 sq. ft. |
|
Greater than 1 acre = |
|
7,500 sq. ft. + ((total acres minus 1)*1,500 sq. ft.) |
Exhibit 7-21. Maximum Allowable Square Footage (All Structures First and Second Floor)
B. Modification of Nonconforming Structures. Modification of any legal nonconforming residential structure that exacerbates an existing nonconforming condition requires, at a minimum, a Standards Modification. The application will also be subject to review of any existing nonconformities that might be affected by the proposed modification, pursuant to the requirements of Section 7.5.60 (refer to Table 7-2).
C. Height Limits on Primary Structures. This section establishes the structure height limits applicable to all new and modified portions of primary structures.
1. The maximum height for a primary structure and any element, component, or appurtenance, is sixteen (16) feet measured vertically at any point from natural existing grade or visible finished grade, whichever is lower, without a Standards Modification. The natural grade is defined as that which existed prior to 1978. This height may be exceeded for the primary structure by obtaining a Building Design Standards Modification, but in no case shall exceed thirty (30) feet measured vertically at any point from visible finished grade or natural existing grade, whichever is lower, to the highest point of the structure (refer to Exhibit 7-22) without a Variance.
2. The maximum elevation difference from lowest footing to highest point of the primary structure may not exceed forty (40) feet. This elevation difference is measured from the lowest point of the structure or foundation at the intersection with the visible finished grade or with natural existing grade, whichever is lower, to the highest point of the structure including any element, component, or appurtenance (refer to Exhibit 7-23).
3. The lowest point of any structure will be taken as the intersection of any fill retaining wall at the finished grade wherever such wall is within fifteen (15) feet of the structure (refer to Exhibits 7-22 and 7-23).
D. Height Limits on Accessory Structures and Other Improvements: The following height requirements are applicable to accessory structures.
1. The maximum height for any accessory structure including any element, component, or appurtenance is sixteen (16) feet measured vertically at any point from the visible finished grade or natural existing grade, whichever is lower, to the highest structural element (refer to Exhibit 7-23) without a Variance.
2. The maximum elevation difference from lowest footing to highest roofline of the structure may not exceed twenty-five (25) feet. This elevation difference is measured from the lowest point of the structure or foundation at the intersection with visible finished grade or with natural grade, whichever is lower, to the highest point of the structure including any element, component, or appurtenance (refer to Exhibit 7-23).
3. The lowest point of the structure will be taken as the intersection of any fill retaining wall at finished grade wherever such wall is within ten (10) feet of the structure (refer to Exhibits 7-22 and 7-23).
4. No other improvements or structures, other than the primary structure, may exceed sixteen (16) feet in height.
Exhibit 7-22. Maximum Building Height Envelope
Exhibit 7-23. Maximum Total Height Envelope
E. Repealed by Ord. 2015-01.
F. Ground Level and Second Level Area Ratio. The second level areas, including open areas or balconies above the ground level, are limited to a maximum area in relation to underlying ground level area as illustrated in Exhibit 7-24.

Exhibit 7-24. Maximum ratio of second level area to underlying first level area.
G. Architectural Articulation. Requirements for architectural articulation are provided in Table 7-11. The architectural articulation of walls greater than the length specified in Table 7-11 must provide a continuous horizontal offset in the wall plane that is consistent with the architecture of the structure and reduces the appearance of large flat walls. This requirement cannot be met by nonstructural elements. Roof articulation must have a continuous vertical offset of the roof plane that results in various roof lines and not one (1) continuous roof line.
|
Zone District |
Wall Length Requiring Horizontal Off-set |
Roof Dimensions Requiring Offset |
||
|---|---|---|---|---|
|
|
Wall Less than 12 ft. Height |
Wall Greater than 12 ft. Height |
Area |
Length |
|
Residential Agricultural (Zone RA) |
35 linear feet |
25 linear feet |
3,000 sq. ft. |
60 feet |
|
Institutional Overlay Zone |
35 linear feet |
25 linear feet |
6,000 sq. ft. |
60 feet |
|
Open Space Resource Production (Zone OS-RP) |
25 linear feet |
20 linear feet |
3,000 sq. ft. |
60 feet |
|
Open Space Recreation (Zone OS-R) |
30 linear feet |
25 linear feet |
3,000 sq. ft. |
60 feet |
|
Public Facilities (Zone PF) |
35 linear feet |
25 linear feet |
6,000 sq. ft. |
60 feet |
H. Single Kitchen Limit. No single-family residential development may have more than one kitchen.
I. Other Architectural Features. All visible walls of any structure must include architectural features or fenestration such as balconies, window boxes or other details to minimize the appearance of large flat surfaces.
J. Maximum Roof Pitch. The maximum roof pitch shall not exceed 6 feet in 12 feet unless fire sprinklers are installed in that attic area.
K. Other Accessory Structure Restrictions. All storage sheds, gazebos, sports and tennis courts, pool pump and filter houses and stables or other structures shall include architectural features that are compatible with the primary residential design.
L. Fences and Walls. Fences and garden walls must be less than six (6) feet in height and must be architecturally compatible with the primary structure design where adjacent to right-of-way or developed areas of adjacent parcels. Barbed wire, razor ribbon and other security fencing materials are prohibited. Chain-link fencing in front yard areas must be landscaped or otherwise screened. Unless approved by a standards modification, at least ninety (90) percent of the portion of any wall over forty-two (42) inches in height shall be constructed of non-view-obscuring, open materials, such as wrought iron when located in the front yard setback area. Properties with multiple front yard setbacks which results in the rear yard area adjacent to a street may be permitted solid fencing if the fence is set back ten (10) feet from the edge of pavement and is architecturally compatible with the primary structure design. Fences and walls shall not substantially impair either distant views from public streets and rights-of-way or primary views.
M. Garage Structure Restrictions. Residential garages shall not have access doors greater than ten (10) feet in height if visible from other public or private properties.
N. Limitation on Roof-Mounted Utilities. No visible roof mounted mechanical equipment is allowed. This requirement does not apply to satellite dishes with diameters of less than two (2)-feet.
O. Repealed by Ord. 2015-01.
P. Undergrounding of Utilities. All local utilities (electrical, telephone, cable, etc.) must be placed underground. This requirement does not apply to solar panels. The under grounding of utilities must occur with any new construction or addition in excess of one thousand, five hundred (1,500) square feet of floor area.
Q. Building Materials. Restricted and prohibited building materials include the following:
1. Highly finished wood shall be restricted to ornament and areas subject to human contact such as railings.
2. Building surfaces must not be shiny or reflective.
3. Exterior color schemes shall not draw attention to themselves and must blend into the natural setting. Colors that conform to the approved color palette on file at the Planning Division are presumed to conform to this requirement.
R. Building Roofs. The following requirements are applicable to building roofs:
1. Metal roofs that are reflective and/or create glare are prohibited.
2. Exposed gutters, downspouts, flashing, sheet metal, vent stacks and pipes shall be painted or otherwise treated to match the architectural style of adjacent roofs or walls to minimize their visibility.
3. Chimneys, cupolas, exposed wood beams, roof overhangs, and trellises consistent with the primary residential design are all acceptable and encouraged roof features as a means to break up a straight roof line.
4. Skylights and solar panels are permitted but shall be integrated with the roof slope and architectural design of the building.
S. Fire Suppression Measures. All development must comply with the provisions of Article 4 including, but not limited to, distance from hydrants, flow rate requirements, interior sprinklers, installation of an approved draft hydrant on any new swimming pool where the LHH Fire Department determines that water pressure is insufficient to meet fireflow demands and all other Very High Fire Hazard Severity Zone requirements. (Ord. 2015-01 §§ 32 – 35; Ord. 2012-04 §§ 4, 5; Ord. 2007-02 § 4)
7.18.50 Findings Required for Approval of a Standards Modification of Building Design Standards
In addition to the General Findings required by Section 7.19.80, the following additional findings must be made for the approval of a Standards Modification:
A. The requested modification will not result in an adverse impact related to community or neighborhood character, and will not result in a development that appears significantly larger or more massive than nearby structures.


