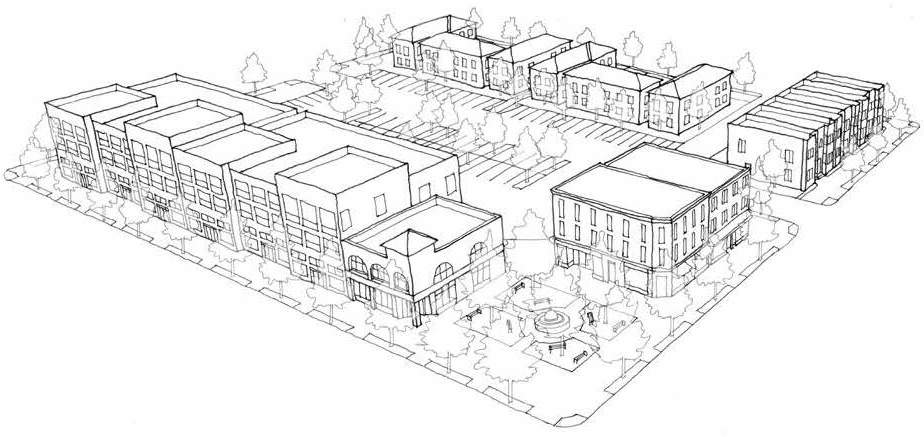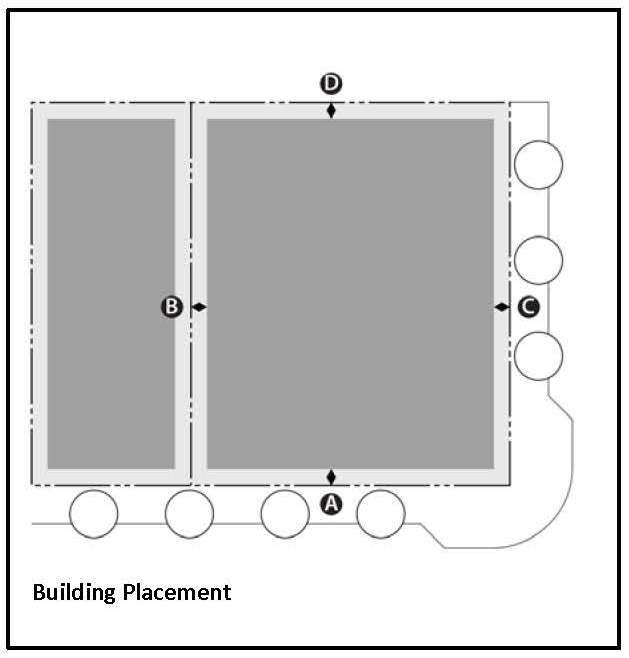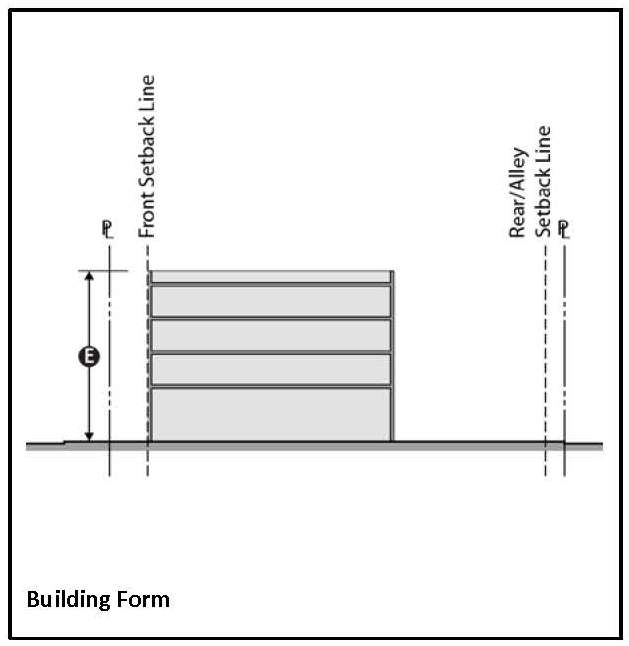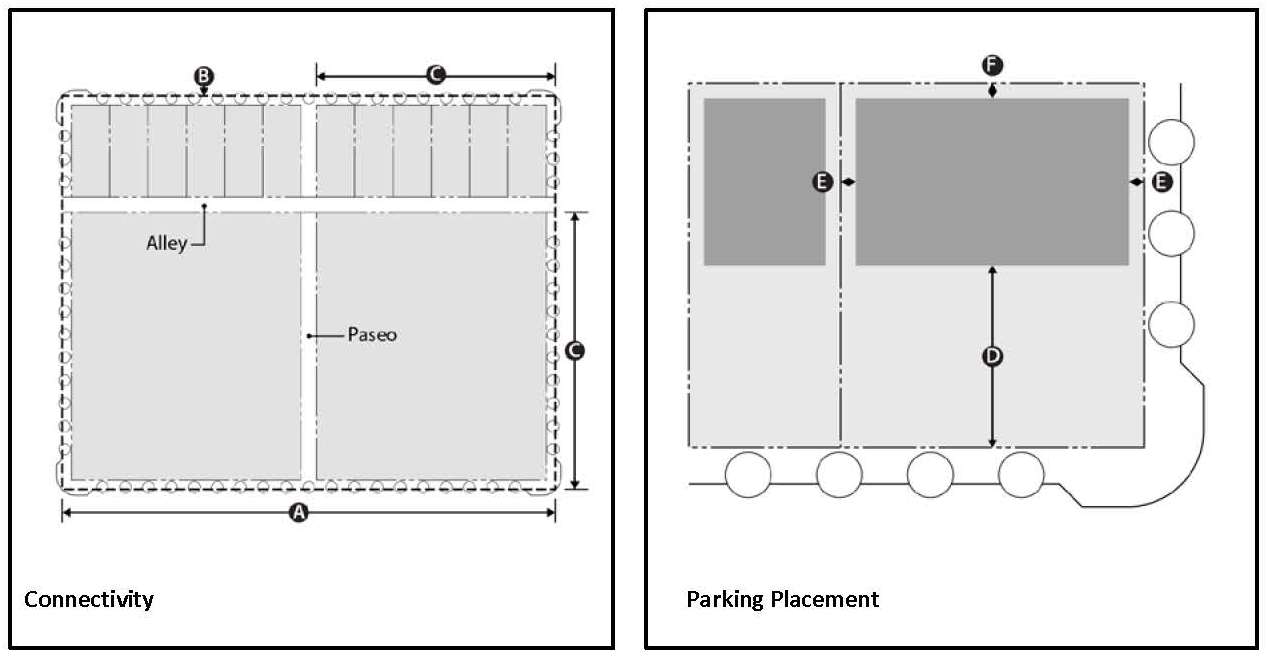Chapter 23.507
LOCAL TOWN CENTER ZONE STANDARDS
Sections:
23.507.020 Building placement.
23.507.050 Allowed frontage types.
23.507.080 Connectivity and parking.
Prior legislation: Ord. 27-2008.
23.507.010 Purpose.
The purpose of this zone is to provide vibrant activity centers that serve the major retail and entertainment needs for a collection of neighborhoods that form districts as defined by the city’s community building block concept of the General Plan. Nightlife is an important component of this district. An extensive network of sidewalks, bicycle trails, and transit routes will connect these centers to the neighborhoods. The local town centers created in this zone will provide pedestrian-oriented gathering places. When located near transit stations (light rail or BRT), the intensity of development will increase and character of development will shift to a greater mix of uses to support transit service. Vertical and/or horizontal mixed-use projects are encouraged in this zone. [Ord. 4-2017 § 3 (Exh. B)].
23.507.020 Building placement.
|
Setback |
|
|
Primary Building Setback (build-to line) |
|
|
Front setback (A) |
0 feet min. 10 feet max. |
|
Side yard (B) |
0 feet min. |
|
Side street or internal circulation street (C) |
0 feet max. |
|
Rear yard and alley (D) |
0 feet min. |
|
Accessory Building Placement |
|
|
Front yard |
n/a |
|
Side street |
n/a |
|
Side yard |
n/a |
|
Rear yard and alley |
n/a |
[Ord. 4-2017 § 3 (Exh. B)].
23.507.030 Building form.
|
Building Frontage |
|
|
Primary street |
70% min |
|
Side street1 |
50% min |
|
Floor Area Ratio (FAR) |
|
|
Minimum FAR |
0.3 |
|
Maximum FAR |
1.5 |
|
Building Height |
|
|
Minimum height |
20 feet |
|
Maximum height (E) |
65 feet |
1. Building is located within required side yard or side street or circulation street area.
[Ord. 4-2017 § 3 (Exh. B)].
23.507.040 Allowed use types.
|
Moderate-sized entertainment venues |
|
Uses that facilitate positive evening and nighttime activity |
|
Office uses (as secondary uses) |
|
Medium density residential (as secondary uses, 6.1 to 18.0 units per acre) |
|
High density residential (as secondary uses, 20 to 40 units per acre) |
|
Transit-oriented development when adjacent to fixed station locations |
[Ord. 4-2017 § 3 (Exh. B)].
23.507.050 Allowed frontage types.
Allowed frontage types are associated with each streetscape type. See preferred streetscape types below and Chapter 23.513 RCMC (Streetscape Type and Frontage Type Standards). [Ord. 4-2017 § 3 (Exh. B)].
23.507.060 Streetscape types.
|
Major Arterial (preferably no more than one fronting an edge of each town center) |
|
Minor Arterial |
|
Nonresidential Collector Street |
|
Residential Collector Street |
|
Main Street |
|
Nonresidential Local Street |
|
Standard Residential Street |
|
Minor Residential Street |
[Ord. 4-2017 § 3 (Exh. B)].
23.507.070 Density.
|
Minimum density |
6.1 du/acre |
|
Maximum density |
18 du/acre |
[Ord. 4-2017 § 3 (Exh. B)].
23.507.080 Connectivity and parking.
|
Connectivity2 |
|
|
Maximum block length (A) |
600 feet |
|
Maximum block perimeter (B) |
2,000 feet |
|
Maximum pedestrian block length (C) |
350 feet |
|
Parking Placement |
|
|
Setbacks from public or private streets (D) |
Rear 75% of lot |
|
Side yard setback (E) |
0 feet min. |
|
Rear yard and alley setback (F) |
5 feet min. |
|
Required Spaces |
|
|
Parking ratios must meet city standards as identified in Chapter 23.719 RCMC. |
|
2. Pedestrian connections must comply with the specifications for paseos or multi-use paths outlined in Chapter 23.513 RCMC (Streetscape Type and Frontage Type Standards).
Internal circulation streets are private or public streets on commercial or residential lots which access either buildings or parking areas. Internal circulation streets must be provided every 350 feet along any one block face (minimum) and must comply with the specifications for main street, nonresidential collector street (commercial), standard residential street, or minor residential street outlined in Chapter 23.513 RCMC (Streetscape Type and Frontage Type Standards).
Pedestrian connections and internal circulation streets must connect on at least two ends to public or private pedestrian or vehicular routes.
[Ord. 4-2017 § 3 (Exh. B)].


