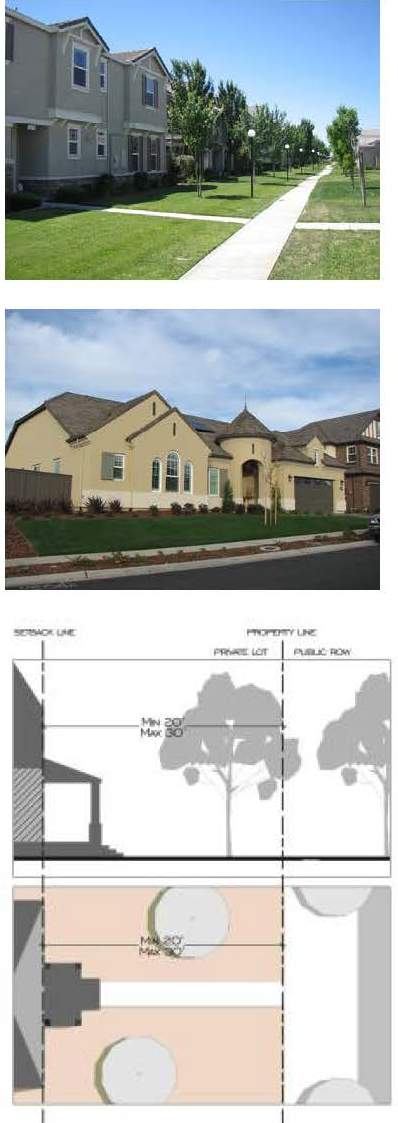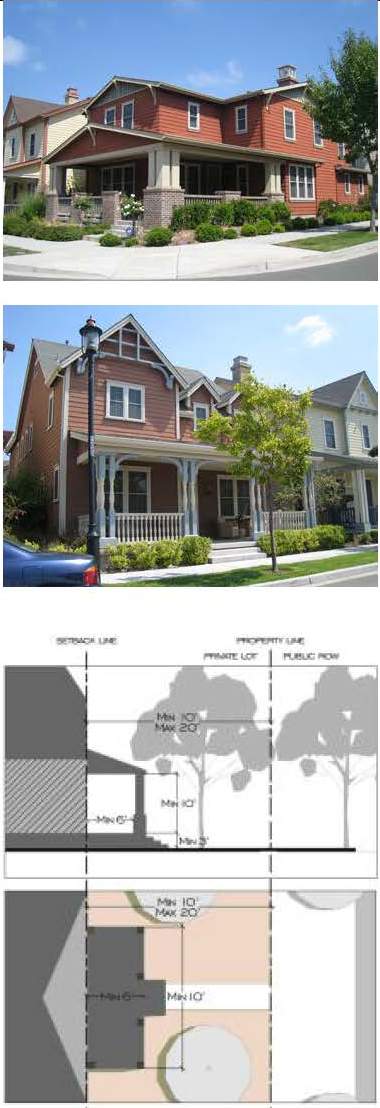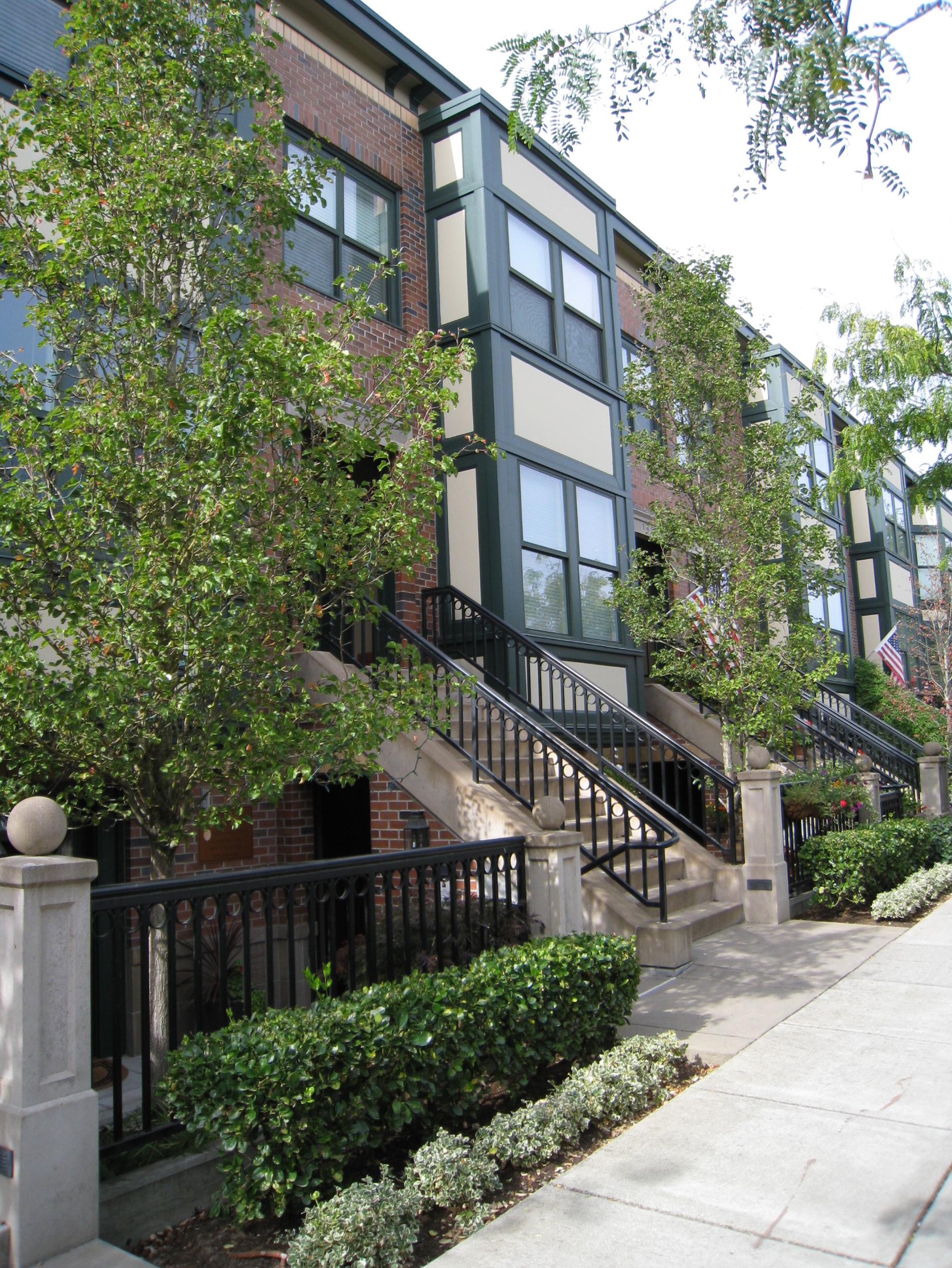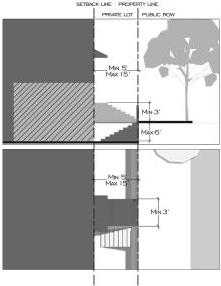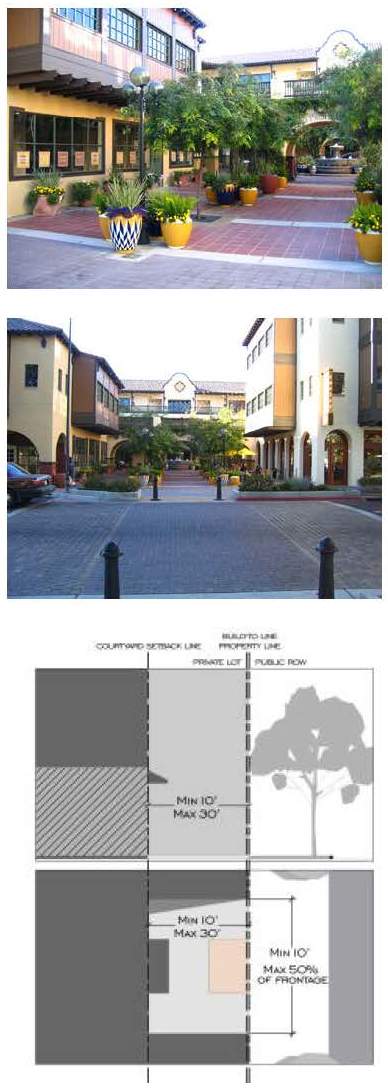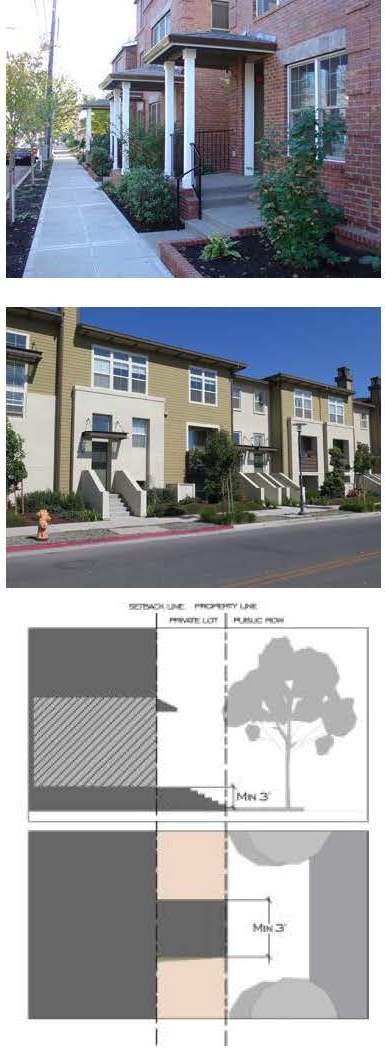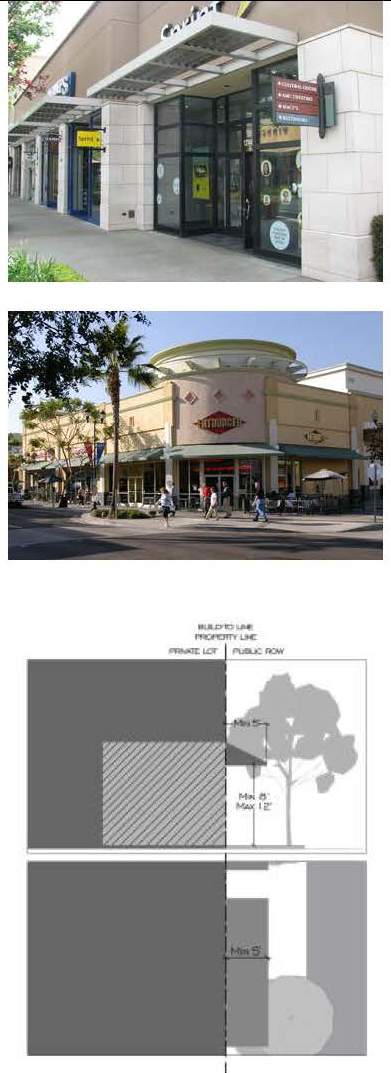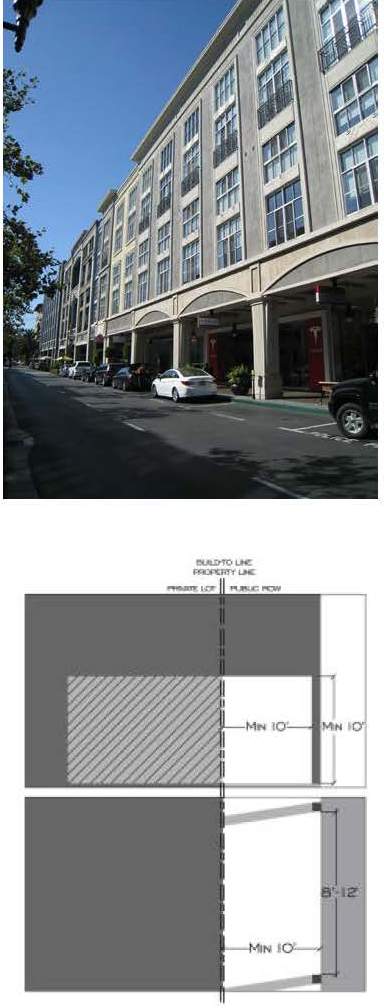Chapter 23.513
STREETSCAPE TYPE AND FRONTAGE TYPE STANDARDS
Sections:
23.513.010 Enhanced design standards for city street types.
23.513.010 Enhanced design standards for city street types.
The purpose of this section is to provide roadway standards that will facilitate the creation of streets that are inviting, multimodal public places. This will provide pedestrians and bicyclists with safe and easy access throughout centers and into adjoining villages and neighborhoods. The intent of this section is to strengthen the city’s adopted street standards by making them compatible with development occurring within centers and to include new typologies that further facilitate the creation of a pedestrian-oriented street network.
The streetscape typologies allowed in one or more of the form-based districts as described in the following subsections are listed below. In addition, two new pathway types, identified below as “new,” are recommended to be included in each of the three center types. Otherwise, the street standards are consistent with the city’s adopted street standards.
|
– |
Major Arterial |
|
– |
Minor Arterial |
|
– |
Nonresidential Collector Street (Commercial) |
|
– |
Residential Collector Street |
|
– |
Main Street |
|
– |
Nonresidential Local Street (Commercial) |
|
– |
Standard Residential Street |
|
– |
Minor Residential Street |
|
– |
Alley |
|
– |
Paseo – New pathway type |
|
– |
Multi-Use Path – New pathway type |
A. Major Arterial. Characteristics of a major arterial: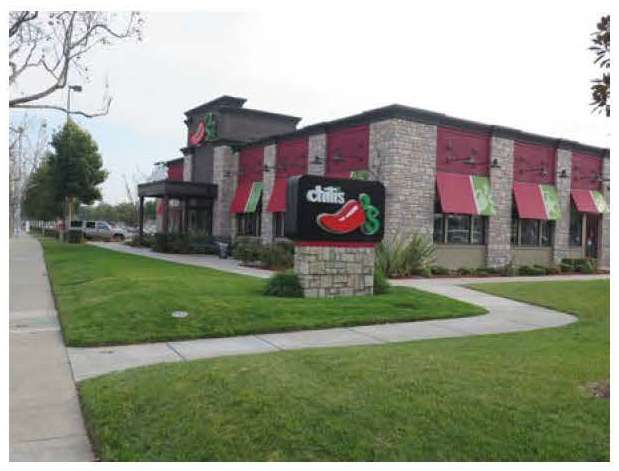
Buildings face the street along major arterials
1. Consistent with the city’s adopted street standards, a major arterial is a six-lane high-volume roadway with a center median, bike lanes, and sidewalks. On-street parking is not permitted.
2. Regional town centers will be generally located adjacent to at least one major arterial, since these centers serve the entire community and surrounding areas. Local town centers may be located along a major arterial, but preferably not more than one and preferably not bifurcating or running through the local town center. Village centers should not be located along major arterials. This typology is not ideally suited to supporting a pedestrian-oriented retail environment, so commercial frontages should be located along other street typologies whenever possible.
3. The median in the center of the roadway should be utilized to facilitate the safe passage of pedestrians along and across a major arterial. Suggested treatments include landscaping and pedestrian refuges at crossings.
4. The landscaping strip along the sides of the roadway should be designed to provide a comfortable separation between pedestrians and vehicles traveling along a major arterial. It is suggested that the strip include a continuous landscaped area between the edge of the curb and the sidewalk. Street trees and lighting should be provided and designed at a pedestrian scale.
5. Where right-turn lanes are required, the sidewalk and landscape strip widths should not be diminished.
6. Wherever buildings are situated near the public right-of-way, storefront frontage types are preferred due to the high traffic volumes. It is preferred that building frontages approach the sidewalk near intersections, especially those anchoring the intersection between an arterial and a nonresidential collector street or main street.
B. Minor Arterial. Characteristics of a minor arterial: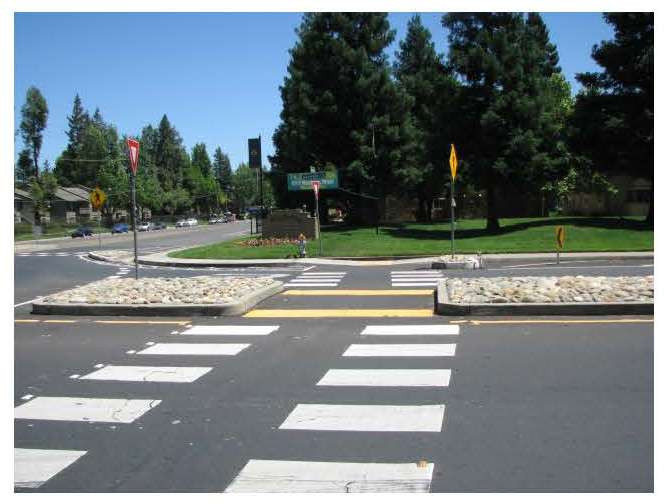
Median with pedestrian refuge along minor arterials
1. Consistent with the city’s adopted street standards, a minor arterial is a four-lane high-volume roadway with a center median, bike lanes, and sidewalks.
2. On-street parking may be permitted in commercial areas to help limit the speed of traffic, create a safer pedestrian environment, and provide parking immediately in front of commercial storefronts.
3. Regional town centers may be located along minor arterials since these centers serve the entire community and surrounding areas. Local town centers and village centers may also be located along at least one minor arterial. Where minor arterials run through a local town center or village center, the roadway design should be modified to include on-street parking and design elements to facilitate a safe pedestrian environment. This typology is not ideally suited to supporting a pedestrian-oriented retail environment, so commercial frontages should be located along other street typologies when possible. However, commercial buildings facing a minor arterial should front the street with front door entries toward the street.
4. The median in the center of the roadway should be utilized to facilitate the safe passage of pedestrians along and across a minor arterial. Suggested treatments include landscaping and pedestrian refuges at crossings.
5. The landscaping strip along the sides of the roadway should be designed to create a separation between pedestrians and fast-moving vehicles. The strip should include a landscaped area between the edge of the curb and the sidewalk. Street trees and lighting should be provided and designed at a pedestrian scale.
6. Where right-turn lanes are required, the quality of the pedestrian environment should not be diminished with the width of sidewalks and landscape strips maintained.
7. The facades of buildings located at the required “build-to line” in fulfillment of the minimum building frontage requirement should be storefront frontage types. It is preferred that building frontages approach the sidewalk near intersections.
C. Nonresidential Collector Street (Commercial). Characteristics of a nonresidential collector street (commercial):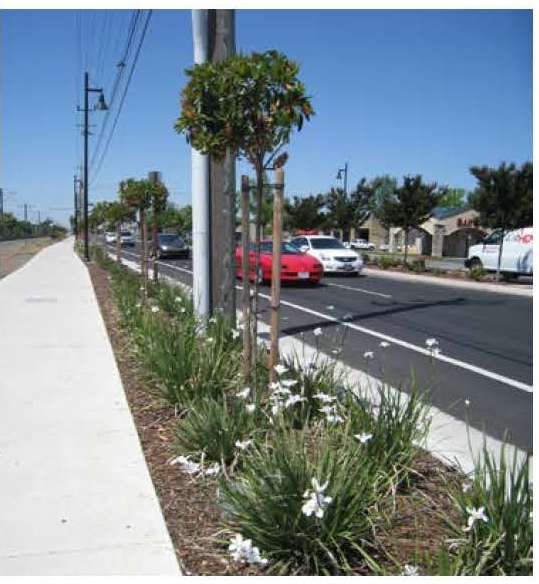
Continuously landscaped area between sidewalk and street along nonresidential collector streets
1. Consistent with the city’s adopted street standards, a nonresidential collector street is a two-lane roadway with bike lanes, on-street parking, and detached sidewalks.
2. This street typology may be used in any of the center zones.
3. The typology may include a median in the center of the roadway. Whenever a median is present, it should be utilized to facilitate the safe crossing of pedestrians along and across the street. Suggested treatments include landscaping and pedestrian refuges at crossings.
4. The landscape strip areas should be designed to enhance the pedestrian environment by providing a landscape separation between pedestrians and fast-moving vehicles. Motorists should have adequate views of the storefronts located along the street. It is recommended that street trees and lights designed to the pedestrian scale be placed within landscape strips. The strips may comprise a continuous landscaped area or intermittent tree wells surrounded by paving materials that are compatible with the sidewalk’s materials. Canopy street trees should be used to maintain views of storefronts beneath the tree canopy. Intersections should be designed to provide a safe and pleasant pedestrian environment. To improve the safety and visibility of pedestrians crossing the street, features may include pedestrian bulbouts, differentiated accent paving within the intersection, pedestrian refuge areas within the medians of arterials, and in-street crossing lights.
5. Turning movements typically occur from within the main travel lanes; however, short (one- to two-car-length) turn pockets may be provided at some intersections in lieu of parking on one side of the street.
6. Door yard/terrace or light court, stoop, storefront, gallery, and arcade frontage types are preferred due to the urban character of the street.
D. Residential Collector Street. Characteristics of a residential collector street: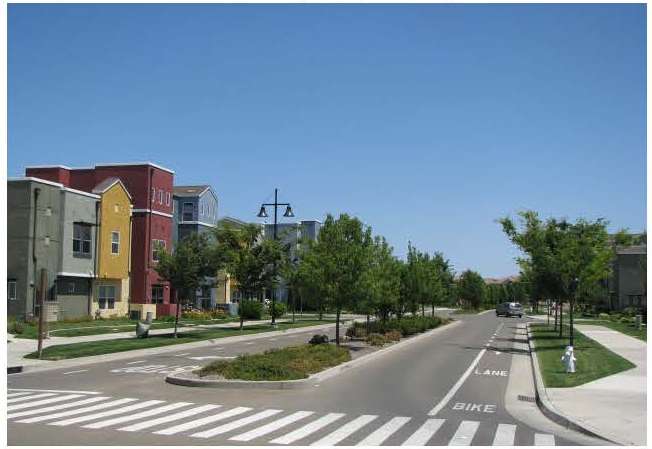
Residential collector street with bike lanes and landscaping between sidewalk and roadway
1. Consistent with the city’s adopted street standards, a residential collector street is a two-lane roadway with bike lanes, and landscape strip between sidewalk and roadway.
2. This street typology may be used in any of the center zones.
3. The landscape strip areas should be designed to provide pedestrians with secure passage along the roadway. It is recommended that street trees and lights designed to the pedestrian scale be placed within continuous landscape strips to provide a barrier between the roadway and sidewalk. Larger canopy trees should be used where possible to shade the sidewalk and the street.
4. Intersections should be designed to provide pedestrians with safe passage and adequate visibility from motorists. Features may include pedestrian bulbouts, differentiated accent paving within the intersection, pedestrian refuge areas within the medians of arterials, and in-street crossing lights.
5. Turning movements typically occur from within the main travel lanes; however, short (one- to two-car-length) turn pockets may be provided at some intersections in lieu of parking on one side of the street.
6. Common yard, porch, door yard/terrace or light court, and stoop frontage types are preferred.
E. Main Street. Characteristics of a main street: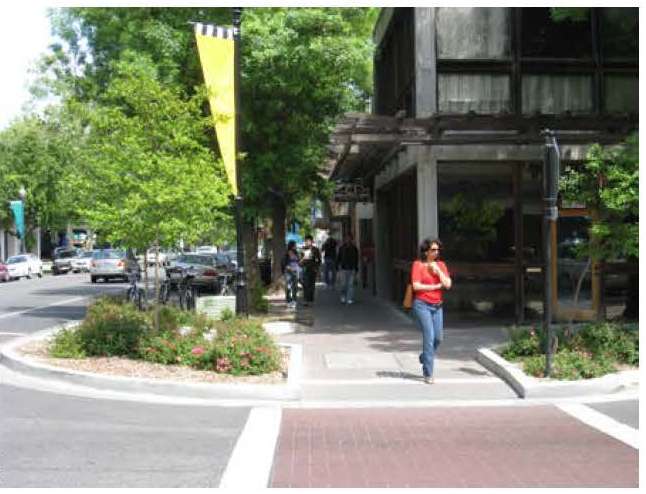
Main street with on-street parking, sidewalks, landscaping and pedestrian bulbouts
1. Consistent with the city’s adopted street standards, a main street is a two-lane roadway with diagonal or parallel on-street parking, and sidewalks.
2. This street typology may be used in any of the center zones.
3. Landscaping and larger trees should frequently interrupt the parking lanes to soften the visual impact of the parked vehicles and to help cool the air heated by the pavement.
4. Intersections should be designed to provide pedestrians with safe passage. Features may include pedestrian bulbouts, differentiated accent paving within the intersection, pedestrian refuge areas within the medians of arterials, and in-street crossing lights.
5. Turning movements typically occur from within the main travel lanes; however, short (one- to two-car-length) turn pockets may be provided at some intersections in lieu of parking on one side of the street.
6. Storefront, gallery, arcade, and discontinuous arcade frontage types are preferred due to the urban and retail character of the street.
F. Nonresidential Local Street (Commercial). Characteristics of a nonresidential local street (commercial):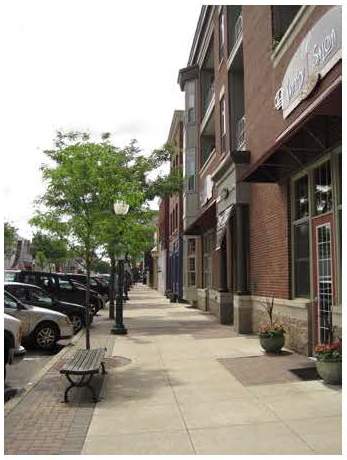
Nonresidential local street with tree wells and lighting placed in the landscape strip
1. Consistent with the city’s adopted street standards, a nonresidential local street is a two-lane, low-speed roadway with on-street parking and detached sidewalks, but no bike lanes.
2. This street typology may be used in any of the center zones.
3. The landscape strip areas should be designed to provide pedestrians with secure passage along the roadway and motorists with adequate views of the storefronts located along the street. It is recommended that street trees and lights designed to the pedestrian scale be placed within strips to provide a barrier between the roadway and sidewalk. The strips may comprise a continuous landscaped area or intermittent tree wells surrounded by paving materials that are compatible with the sidewalk’s materials. Smaller canopy street trees should be used to maintain views of storefronts.
4. Wherever a nonresidential local street intersects with an arterial, a collector street, or a main street, the intersection should be designed to provide pedestrians with safe passage and adequate visibility from motorists. Features may include pedestrian bulbouts, differentiated accent paving within the intersection, pedestrian refuge areas within the medians of arterials, and in-street crossing lights.
5. Turning movements typically occur from within the main travel lanes; however, short (one to two car-length) turn pockets may be provided at some intersections in lieu of parking on one side of the street.
6. Porch, door yard/terrace or light court, stoop, courtyard, and storefront frontage types are preferred due to the urban, but more intimate, scale of the street.
G. Standard Residential Street. Characteristics of a standard residential street: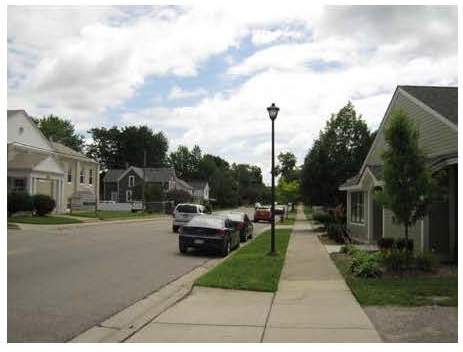
Standard residential street with on-street parking and pedestrian-scale lighting in the landscape strip
1. Consistent with the city’s adopted street standards, a standard residential street is a two-lane roadway with on-street parking and detached sidewalks, but no bicycle lanes.
2. This street typology may be used in any of the center zones.
3. It is recommended that street trees and lights designed to the pedestrian scale be placed within the landscape strips. The strips should comprise a continuous landscaped area. Larger canopy trees should be used where possible to shade the sidewalk and the street.
4. Wherever a standard residential street intersects with a collector street, a main street, or a nonresidential local street, the intersection should be designed to provide pedestrians with safe passage and adequate visibility from motorists. Features may include pedestrian bulbouts and differentiated accent paving within the intersection.
5. Turning movements typically occur from within the main travel lanes; however, short (one to two car-length) turn pockets may be provided at some intersections in lieu of parking on one side of the street.
6. Porch, door yard/terrace or light court, stoop, courtyard, and storefront frontage types are preferred due to the urban character of the street.
H. Minor Residential Street. Characteristics of a minor residential street: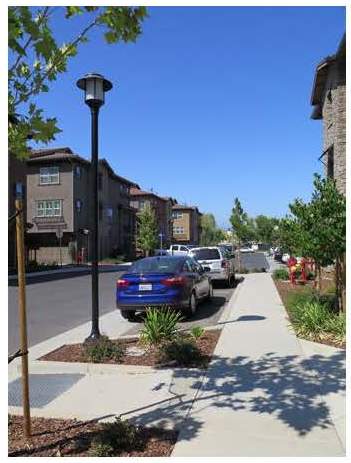
Minor residential street with landscaped bulbouts and pedestrian-scale lighting
1. Consistent with the city’s adopted street standards, a minor residential street is a two-lane roadway with on-street parking and detached sidewalks, but no bicycle lanes.
2. This street typology may be used in any of the center zones.
3. It is recommended that street trees and lights designed to the pedestrian scale be placed within the landscape strips or in bulbouts or tree wells between parking spaces. The strips should comprise a continuous landscaped area. Larger canopy trees should be used where possible to shade the sidewalk and the street.
4. Wherever a minor residential street intersects with a collector street, a main street, or a nonresidential local street, the intersection should be designed to provide pedestrians with safe passage and adequate visibility from motorists. Features may include pedestrian bulbouts and differentiated accent paving within the intersection.
5. Turning movements typically occur from within the main travel lanes; however, short (one to two car-length) turn pockets may be provided at some intersections in lieu of parking on one side of the street.
6. Porch, door yard/terrace or light court, stoop, courtyard, and storefront frontage types are preferred due to the urban character of the street.
I. Alley. Characteristics of an alley: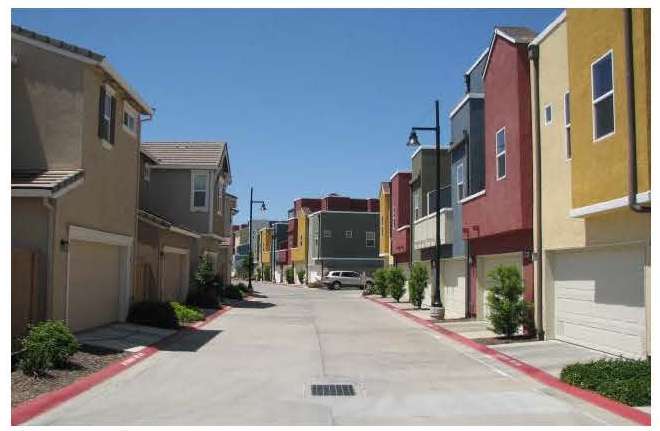
Alley provides rear access
1. Consistent with the city’s adopted street standards, an alley is a narrow roadway that provides access from the rear of a lot onto a public street.
2. This street typology may be used in any of the center zones.
3. Porch and stoop frontages are preferred for use in accessory dwelling units facing the alley.
J. Paseo – New Pathway Type. Characteristics of a paseo: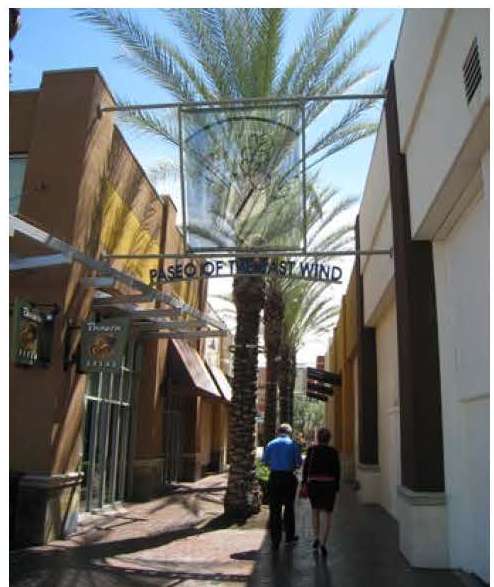
Paseo with landscaping and storefronts
1. Paseos are typically private (but may be public) pathways serving pedestrians and bicyclists only. This new street typology may also provide some limited service access during specified periods of the day. A paseo includes a wide paved area between two building frontages.
2. This street typology may be used in any of the center zones.
3. Street lighting and landscaping should be designed at a pedestrian scale. Larger canopy trees should be used where possible to shade the paseo.
4. Porch, door yard/terrace or light court, stoop, courtyard, storefront, gallery, and arcade frontage types are preferred due to the urban and intimate scale of the street.
K. Multi-Use Path – New Pathway Type. Characteristics of a multi-use path: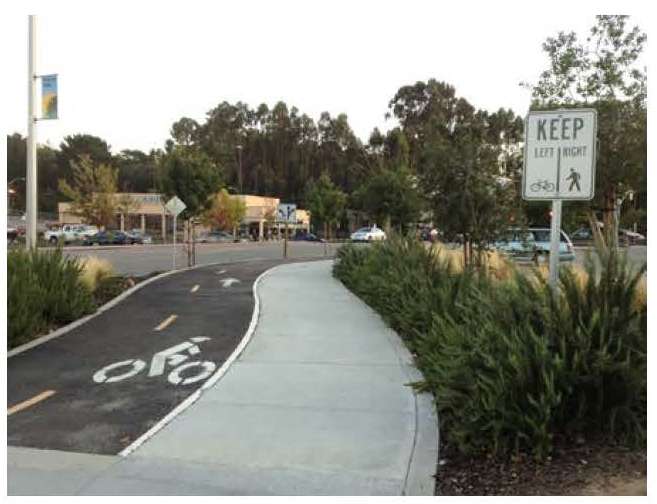
Multi-use path with two bike lanes
1. Multi-use paths are pathways that connect neighborhoods, districts, and regions and serve pedestrians and bicyclists only. A multi-use path includes two bicycle lanes, one in each direction.
2. This street typology may be used in any of the center zones.
3. Street lighting and landscaping should be designed at a pedestrian scale. Larger canopy trees should be used where possible to shade the pathway.
4. Porch, door yard/terrace or light court, and courtyard frontage types are preferred due to the intimate scale of the pathway.
|
Street Type |
Common Yard |
Porch |
Door Yard/ Terrace or Light Court |
Courtyard |
Stoop |
Storefront |
Gallery |
Arcade |
Discontinuous Arcade |
|---|---|---|---|---|---|---|---|---|---|
|
Minor and Major Arterial |
|
|
|
|
|
x |
|
|
|
|
Nonresidential Collector |
|
|
x |
x |
x |
x |
x |
x |
|
|
Residential Collector |
x |
x |
x |
|
x |
|
|
|
|
|
Main Street |
|
|
|
|
|
x |
x |
x |
x |
|
Nonresidential Local |
|
x |
x |
x |
x |
x |
|
|
|
|
Standard Residential |
|
x |
x |
x |
|
x |
|
|
|
|
Minor Residential |
|
x |
x |
x |
x |
x |
|
|
|
|
Alley |
|
x |
|
|
x |
|
|
|
|
|
Paseo |
|
x |
x |
x |
x |
x |
x |
x |
|
|
Multi-Use Path |
|
x |
x |
x |
|
|
|
|
|
[Ord. 4-2017 § 3 (Exh. B); Ord. 27-2008 § 1 (Exh. A § 3.2.040). Formerly 23.504.040].
23.513.020 Frontage types.
The purpose of this section is to provide appropriate building frontage types for construction in the form-based zones. The frontage types will ensure a proper transition from the public to the private realm by defining the edge of the streetscape, while perpetuating the character of individual centers. The intent of this section is to introduce a limited number of common building frontages that may be broadly applied along the streetscape typologies. Specific permitted frontage types for each streetscape typology may be found in RCMC 23.513.010 (Enhanced design standards for city street types).
The frontage types allowed along one or more of streetscape typologies are as follows:
|
– |
Common Yard |
– |
Storefront |
|
– |
Porch |
– |
Gallery |
|
– |
Door Yard/Terrace or Light Court |
– |
Arcade |
|
– |
Courtyard |
– |
Discontinuous Arcade |
|
– |
Stoop |
|
|
|
A. |
Common Yard Standards and Characteristics. |
|
|
1. |
As shown in the section and plan drawings, a common yard frontage is characterized by deep front yard setbacks. Front yards do not contain fences and are visually continuous with one another, thereby creating a “strip” of green between the building frontage and the public right-of-way. Porches and/or stoops are not required, though they are recommended. This frontage type is appropriate where residential development is incorporated into a center. |
Source: SERA Architects, 2008 |
|
2. |
Primary Street Setback. The front facade of the structure must be set back a minimum of 20 feet behind the front property line and a maximum of 30 feet. Porches and stoops may project into the required setback. |
|
|
3. |
Fences are prohibited within the front setback. |
|
|
B. |
Porch Standards and Characteristics. |
|
|
1. |
As shown in the section and plan drawings, a porch frontage is characterized by a facade which is set back from the property line with a front yard and by a porch which is appended to the front facade (the porch may encroach into the front setback). The frontage type is appropriate where residential development is incorporated into a center. |
Source: SERA Architects, 2008 |
|
2. |
Primary Street Setback. The front facade of the structure must be set back a minimum of 10 feet behind the front property line and a maximum of 20 feet. Porches may project into the required front setback. |
|
|
3. |
Porches must conform with the following: |
|
|
|
a. Minimum of 10 feet tall (clear). |
|
|
|
b. Minimum of six feet deep (clear). |
|
|
|
c. Porch height must be a minimum of three feet above grade. |
|
|
|
d. Minimum of 10 feet wide. |
|
|
4. |
Fences are permitted within the front setback, but may be no greater than four feet in height. |
|
|
C. |
Door Yard/Terrace or Light Court Standards and Characteristics. |
|
|
1. |
As shown in the section and plan drawings, a door yard/terrace or a light court frontage is a facade that is set back from the street property line by an elevated terrace or a sunken light court. This buffers residential uses from the sidewalk and removes the private yard from public encroachment. The door yard/terrace or light court is suitable for outdoor dining and is appropriate where residential, professional office, and retail development is incorporated into a center. |
Source: SERA Architects, 2008 |
|
2. |
Primary Street Setback. The front facade of the building must be set back a minimum of five feet and a maximum of 15 feet behind an elevated terrace or sunken light court. The terrace and/or sunken light court must directly abut the front property line. |
|
|
3. |
Sub-basements accessed by a light court may not be more than six feet below the sidewalk. |
|
|
4. |
The stoop above the light court must be a minimum of three feet above grade and a minimum of three feet wide. |
|
|
5. |
Above-grade commercial building entrances at the stoop level must either be covered by an awning or canopy, or be recessed behind the front building facade. If an awning or canopy is provided, it must meet the dimensional standards provided in subsection (F) of this section (Storefront Standards and Characteristics). If a recessed entry is provided, it must be recessed behind the front facade a minimum of three feet and a maximum of five feet. |
|
|
D. |
Courtyard Standards and Characteristics. |
|
|
1. |
As shown in the section and plan drawings, a courtyard frontage may be created by recessing a central portion of the facade for a portion of the building frontage. The courtyard frontage should be allocated with other frontage types (typically storefront, stoop, gallery, or arcade). A low fence or wall, with a pedestrian opening in all cases, may be provided along the setback line to define the space of the courtyard/forecourt. A courtyard may be suitable for gardens, outdoor dining, and vehicle drop-offs and is appropriate where residential, office, retail, and institutional uses are incorporated into a center. |
Source: SERA Architects, 2008 |
|
2. |
Primary Street Setback. The front facade of the building must be built to the front property line for at least 50 percent of the overall building frontage. The remaining 50 percent of building frontage may be used to create a recessed courtyard in the central portion of the facade. |
|
|
3. |
Courtyards must be set back from the build-to line/front building facade a minimum of 10 feet and a maximum of 30 feet. |
|
|
4. |
Courtyards must span a minimum of 10 feet along the front facade and may comprise no more than 50 percent of the overall building frontage. |
|
|
5. |
The courtyard frontage may choose to incorporate other frontage types (typically storefront, stoop, gallery, or arcade), but is not expressly required to do so. |
|
|
6. |
Courtyards may not be covered. |
|
|
7. |
Fences and walls with pedestrian openings are permitted within the courtyard setback, but may be no greater than four feet in height. |
|
|
E. |
Stoop Standards and Characteristics. |
|
|
1. |
As shown in the section and plan drawings, a stoop frontage is characterized by a facade which is aligned close to the frontage line with the ground story elevated from the sidewalk to provide privacy for the ground floor uses. The entrance is usually an exterior stair or landing which may be combined with a small porch or roof. The stoop frontage type is appropriate where ground floor residential and office professional uses are incorporated into a center. |
Source: SERA Architects, 2008 |
|
2. |
Primary Street Setback. The front facade of the building must be set back behind an elevated stoop, which must be aligned with and directly abut the front property line. |
|
|
3. |
Stoops must conform with the following: |
|
|
|
a. Stoops must rise to a minimum of three feet above grade. |
|
|
|
b. Minimum three feet wide. |
|
|
4. |
Stoop frontages may be combined with a small roof or porch. |
|
|
5. |
Commercial building entrances at the stoop level must either be covered by an awning or canopy or be recessed behind the front building facade. If an awning or canopy is provided, it must meet the dimensional standards provided in subsection (F) of this section (Storefront Standards and Characteristics). If a recessed entry is provided, it must be recessed behind the front facade a minimum of three feet and a maximum of five feet. |
|
|
F. |
Storefront Standards and Characteristics. |
|
|
1. |
As shown in the section and plan drawings, a storefront frontage is characterized by a facade which is aligned close to or directly on the right-of-way line with the building entrance at sidewalk grade. Storefront frontages have substantial glazing on the ground floor and provide awnings or canopies cantilevered over the sidewalk. Building entries may either provide a canopy or awning, or alternatively, may be recessed behind the front building facade. The frontage type is appropriate where ground floor retail or office uses are incorporated into a center. |
Source: SERA Architects, 2008 |
|
2. |
Primary Street Setback. The front facade of the building must be built to the front property line. |
|
|
3. |
Awnings/canopies must be provided for a minimum of 50 percent of the overall building frontage and must comply with the following: |
|
|
|
a. Awnings/canopies must project a minimum of five feet over the sidewalk. |
|
|
|
b. Awnings/canopies must provide a minimum of eight feet and a maximum of 12 feet of vertical clearance over the sidewalk. |
|
|
4. |
Building entrances must either be covered by an awning or canopy, or be recessed behind the front building facade. If an awning or canopy is provided, it must meet the dimensional standards provided above. If a recessed entry is provided, it must be recessed behind the front facade a minimum of three feet and a maximum of five feet. |
|
|
G. |
Gallery Standards and Characteristics. |
|
|
1. |
As shown in the section and plan drawings, a gallery frontage is characterized by a facade which is aligned with the back of the sidewalk, with the building entrance at sidewalk grade and with an attached colonnade that projects over the sidewalk. The sidewalk must be fully absorbed within the colonnade so that a pedestrian may not bypass it. This frontage is conventional for retail use. |
Source: SERA Architects, 2008 |
|
2. |
Primary Street Setback. The front facade of the building must be set back a minimum of 10 feet behind a colonnade. The colonnade may be located no more than three feet behind the curb. |
|
|
3. |
The gallery must provide a minimum of 10 feet of vertical clearance from the sidewalk. |
|
|
4. |
There must be a minimum of 10 feet of clearance between the columns and the front facade of the building. |
|
|
5. |
Columns must be spaced a minimum of eight feet and a maximum of 12 feet apart. |
|
|
H. |
Arcade Standards and Characteristics. |
|
|
1. |
As shown in the section and plan drawings, an arcade frontage is nearly identical in character to the gallery frontage except that the upper stories of the building may project over the public sidewalk way. The sidewalk must be fully absorbed within the colonnade so that a pedestrian may not bypass it. This frontage is conventional for retail use. |
Source: SERA Architects, 2008 |
|
2. |
Primary Street Setback. The front facade of the building must be set back a minimum of 10 feet behind a colonnade. The colonnade may be located no more than three feet behind the curb. |
|
|
3. |
The arcade must provide a minimum of 10 feet of vertical clearance from the sidewalk. |
|
|
4. |
There must be a minimum of 10 feet of clearance between the columns and the front facade of the building. |
|
|
5. |
Columns must be spaced a minimum of eight feet and a maximum of 12 feet apart. |
|
|
I. |
Discontinuous Arcade Standards and Characteristics. |
|
|
1. |
As shown in the section and plan drawings, a discontinuous arcade frontage is nearly identical in character to the arcade frontage except that the colonnade is set back behind the right-of-way. This frontage should not be used for long stretches of the facade and should ideally be flanked on either side by building frontages built to the right-of-way line. This frontage is conventional for retail use. |
Source: SERA Architects, 2008 |
|
2. |
Primary Street Setback. The front facade of the building must be set back a minimum of 10 feet behind a colonnade. The colonnade must be aligned with and directly abut the front property line. |
|
|
3. |
The arcade must provide a minimum of 10 feet of vertical clearance from the sidewalk. |
|
|
4. |
There must be a minimum of 10 feet of clearance between the columns and the front facade of the building. |
|
|
5. |
Buildings with a discontinuous arcade must be adjacent to a sidewalk with a minimum width of 10 feet. Columns must be spaced a minimum of eight feet and a maximum of 12 feet apart. |
|
[Ord. 4-2017 § 3 (Exh. B); Ord. 27-2008 § 1 (Exh. A § 3.2.050). Formerly 23.504.050].



