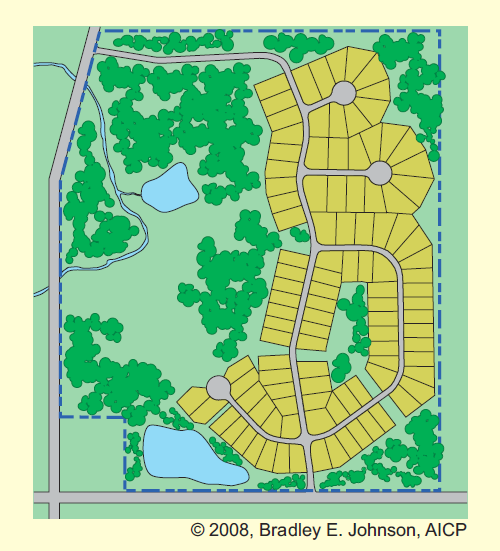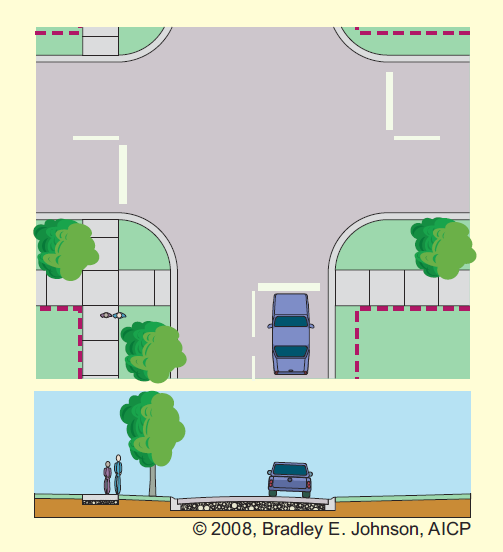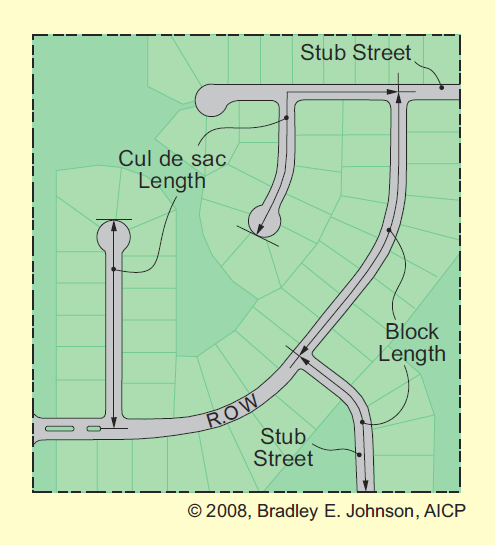Chapter 18.132
CONSERVATION (CS) SUBDIVISION
Sections:
18.132.040 Additional design standards.
18.132.010 Intent.
The conservation subdivision type is intended to provide a development option with the following features:
(A) Land use: 100 percent residential.
(B) Applicability: Residential subdivisions at least 40 lots and requiring new streets.
(C) Pedestrian Network.
(1) Pedestrian circulation within the subdivision that is sensitive to the subdivision’s natural amenities.
(2) Safe pedestrian accessibility to perimeter streets.
(D) Vehicular Network.
(1) Connectivity to adjacent development, adjacent undeveloped parcels, and the existing street network.
(2) Moderate use of cul-de-sacs.
(3) Narrow streets without curb.
(E) Site Feature Preservation.
(1) Preserve existing quality tree stands.
(2) Preserve other existing natural amenities.
(F) Incentives.
(1) Narrow local streets without curb.
(2) Street lighting not required.
(3) Sidewalks only required on one side of internal streets. [Ord. 1746-2023; Ord. 1352-2010; Ord. 1286-2008. UDO § 6.05.]
18.132.020 Prerequisites.
(A) Base zoning: ER, R1, R2, R3, or R4.
(B) Minimum parent tract: five acres (217,800 square feet).
(C) Maximum parent tract: no maximum.
(D) Special Qualifications.
(1) The parent tract shall have a quality natural amenity covering at least 20 percent of the parent tract.
(2) Subdivision shall facilitate clustered development that ensures the preservation of on-site natural amenities and significant common open space. [Ord. 1746-2023; Ord. 1352-2010; Ord. 1286-2008. UDO § 6.06.]
18.132.030 Standards.

(A) Required open space: 40 percent.
(B) Minimum perimeter landscaping: 25 feet along perimeter streets that shall be common area; 10 feet along all other perimeters.

(C) Minimum block length: 140 feet.
(D) Maximum block length: 1,760 feet (one-third mile).
(E) Minimum cul-de-sac length: 100 feet.
(F) Maximum cul-de-sac length: 1,000 feet.
(G) Minimum ROW on local streets: 60 feet.

(H) Design speed: 20 to 30 mph.
(I) Minimum street width: 28 feet.
(J) Curb: not required.
(K) On-street parking: not required, discouraged.
(L) Minimum tree plot width: five feet, if sidewalk is installed along street.
(M) Minimum Sidewalk/Sidepath Width.
(1) Unimproved path in conservation areas.
(2) Five-foot sidewalks/sidepaths along at least one side of the street. If the sidewalk/sidepath is curb-faced, the sidewalk width shall be six feet. [Ord. 1746-2023; Ord. 1352-2010; Ord. 1286-2008. UDO § 6.07.]
18.132.040 Additional design standards.
(A) Development name: AMC 18.156.040.
(B) Dedication of public improvement: AMC 18.156.050.
(C) Easement: AMC 18.156.060.
(D) Entryway feature: AMC 18.156.070.
(E) Erosion control: AMC 18.156.080.
(F) Floodplain: AMC 18.156.090.
(G) Lot establishment: AMC 18.156.120.
(H) Monument and marker: AMC 18.156.150.
(I) Open space: AMC 18.156.160.
(J) Owners’ association: AMC 18.156.170.
(K) Pedestrian network: AMC 18.156.180.
(L) Perimeter landscaping: AMC 18.156.190.
(M) Prerequisite standards: AMC 18.156.200.
(N) Stormwater standards: AMC 18.156.210.
(O) Street and access: AMC 18.156.220, 18.156.230, 18.156.240, 18.156.270 and 18.156.290.
(P) Street lighting: AMC 18.156.300.
(Q) Surety: AMC 18.156.330.
(R) Utility standards: AMC 18.156.340. [Ord. 1746-2023; Ord. 1352-2010; Ord. 1286-2008. UDO § 6.07.]


