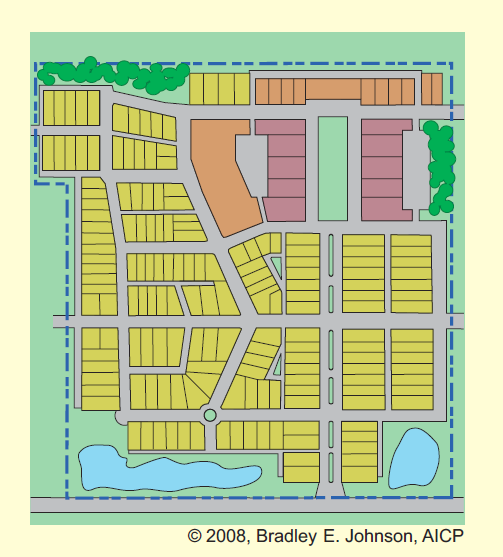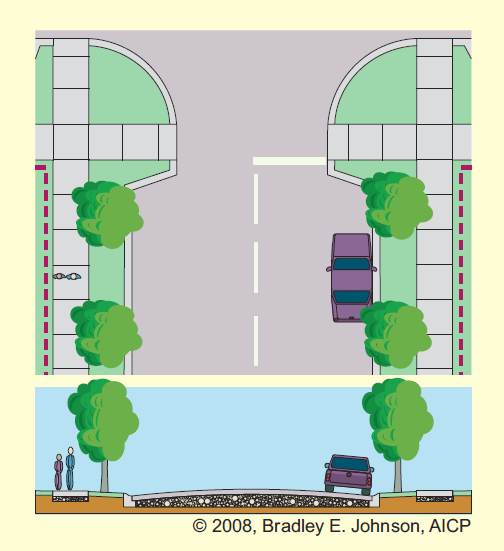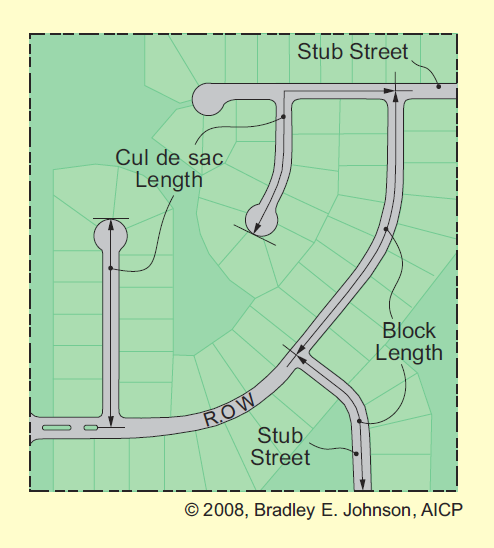Chapter 18.136
TRADITIONAL (TD) SUBDIVISION
Sections:
18.136.030 Intensity and density incentives.
18.136.050 Additional design standards.
18.136.010 Intent.
The traditional subdivision type is intended to provide a development option with the following features:
(A) Land use: mixed use, with majority being residential.
(B) Applicability: subdivisions containing 50 or more lots and new streets and alleys.
(C) Pedestrian Network.
(1) Safe, efficient, and highly accessible pedestrian circulation within the subdivision.
(2) Safe, efficient, and easy access to perimeter streets.
(D) Vehicular Network.
(1) Creation of grid-like street and alley system that allows for maximum connectivity to adjacent neighborhoods and nonresidential activity centers.
(2) Frequent use of alleys and garage access via alleys.
(3) Short blocks.
(4) Small radius corners.
(E) Site Feature Preservation.
(1) Strive to save existing quality tree stands.
(F) Incentives.
(1) Increased density for traditional subdivision design.
(2) Density bonus for anti-monotony.
(3) Density bonus for added open space. [Ord. 1746-2023; Ord. 1352-2010; Ord. 1286-2008. UDO § 6.08.]
18.136.020 Prerequisites.
(A) Base zoning: R3, R4 and TR.
(B) Minimum parent tract: 40 acres.
(C) Maximum parent tract: 200 acres.
(D) Special Qualifications.
(1) Subdivision shall be designed around pedestrian-scale streetscape featuring narrow street profiles, on-street parking, building forward orientation, short blocks, and decorative street lighting. [Ord. 1746-2023; Ord. 1352-2010; Ord. 1286-2008. UDO § 6.09.]
18.136.030 Intensity and density incentives.
The intensity and density bonus listed in the table below preempts the corresponding development standards listed for each zoning district in Division II of this title, Zoning Districts, when a subdivision is designed and implemented using the anti-monotony standard in Chapter 18.156 AMC, Design Standards.
Only the zoning districts shown in the table below are applicable for an intensity and/or density bonus.
|
|
Zoning District |
||
|---|---|---|---|
|
R3 |
R4 |
TR |
|
|
Lot Standards |
|||
|
Min. Lot Area |
6,000 sq. ft. |
5,500 sq. ft. |
5,000 sq. ft. |
|
Min. Average Lot Area |
6,500 sq. ft. |
6,500 sq. ft. |
5,500 sq. ft. |
|
Min. Lot Width |
50 ft. |
45 ft. |
40 ft. |
|
Setback Standards |
|||
|
Min. Front Setback |
20 ft. |
20 ft. |
15 ft. |
|
Min. Side Setback |
5 ft. |
5 ft. |
5 ft. |
|
Min. Rear Setback |
15 ft. |
20 ft. |
15 ft. |
|
Min. Building Separation |
10 ft. |
10 ft. |
10 ft. |
|
Other Standards |
|||
|
Max. Lot Coverage |
65% |
60% |
65% |
|
Min. Dwelling Unit Size |
1,000 sq. ft. |
1,000 sq. ft. |
1,000 sq. ft. |
|
Min. Average Dwelling Unit Size |
1,400 sq. ft. |
1,400 sq. ft. |
1,400 sq. ft. |
|
Maximum Density |
5.2 du/acre |
6 du/acre |
6.2 du/acre |
[Ord. 1746-2023; Ord. 1352-2010; Ord. 1286-2008. UDO § 6.10.]
18.136.040 Standards.

(A) Required open space: 15 percent.
(B) Minimum perimeter landscaping: 25 feet along perimeter streets that shall be common area; 10 feet along all other perimeters; zero feet if abutting another TD or a TN subdivision.
(C) Maximum density: eight units to the acre.

(D) Minimum block length: 200 feet.
(E) Maximum block length: 660 feet.
(F) Average block length: between 300 and 500 feet.
(G) Cul-de-sac length: cul-de-sacs not permitted.
(H) Minimum ROW on local streets: 60 feet.

(I) Design speed: 20 to 30 miles per hour.
(J) Minimum street width: 38 feet.
(K) Curb: vertical curb required.
(L) On-street parking: required on both sides of street.
(M) Minimum tree plot width: five feet in residential areas; zero feet in nonresidential areas.
(N) Minimum Sidewalk/Sidepath Width.
(1) Five-foot sidewalks/sidepaths along both sides of streets. If the sidewalk/sidepath is curb-faced, the sidewalk width shall be six feet.
(2) All concrete joints shall be saw-cut. [Ord. 1746-2023; Ord. 1352-2010; Ord. 1286-2008. UDO § 6.11.]
18.136.050 Additional design standards.
(A) Development name: AMC 18.156.040.
(B) Dedication of public improvement: AMC 18.156.050.
(C) Easement: AMC 18.156.060.
(D) Entryway feature: AMC 18.156.070.
(E) Erosion control: AMC 18.156.080.
(F) Floodplain: AMC 18.156.090.
(G) Incentive: AMC 18.156.100.
(H) Lot establishment: AMC 18.156.120.
(I) Monument and marker: AMC 18.156.150.
(J) Open space: AMC 18.156.160.
(K) Owners’ association: AMC 18.156.170.
(L) Pedestrian network: AMC 18.156.180.
(M) Perimeter landscaping: AMC 18.156.190.
(N) Prerequisite standards: AMC 18.156.200.
(O) Stormwater standards: AMC 18.156.210.
(P) Street and access: AMC 18.156.220, 18.156.230, 18.156.240, 18.156.250, 18.156.270 and 18.156.290.
(Q) Street lighting: AMC 18.156.310.
(R) Surety: AMC 18.156.330.
(S) Utility standards: AMC 18.156.340. [Ord. 1746-2023; Ord. 1352-2010; Ord. 1286-2008. UDO § 6.11.]


