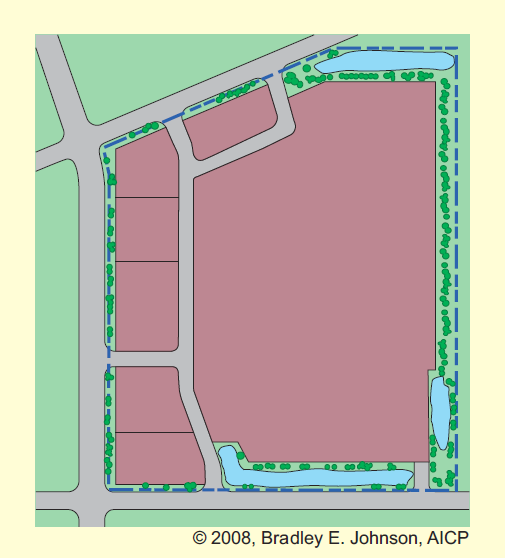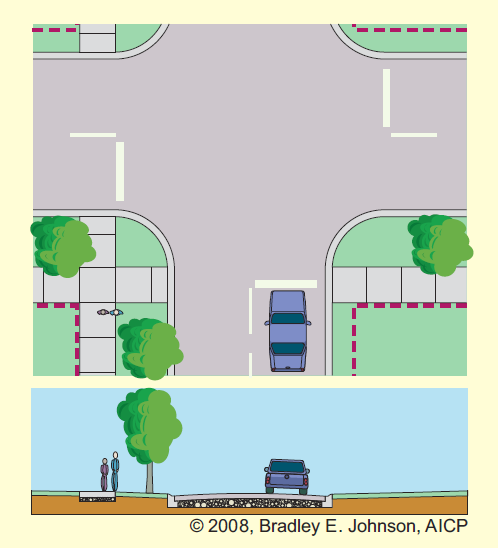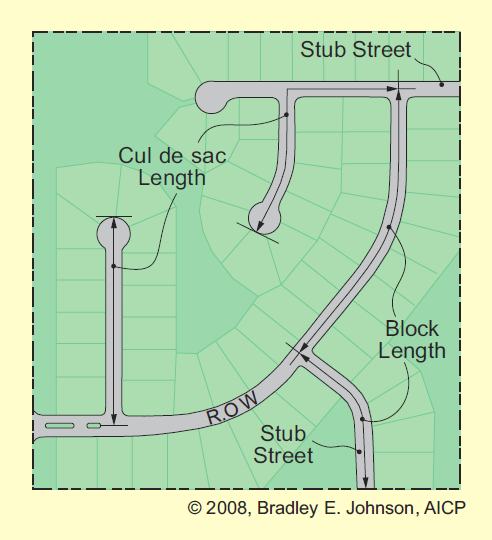Chapter 18.148
COMMERCIAL DISTRICT (CD) SUBDIVISION
Sections:
18.148.030 Development incentives.
18.148.050 Additional design standards.
18.148.010 Intent.
The commercial district subdivision type is intended to provide a development option with the following features:
(A) Land use: at least 90 percent nonresidential.
(B) Applicability: commercial subdivisions regardless of the number of lots and regardless if new infrastructure improvements are required.
(C) Pedestrian Network.
(1) Safe movement to primary structures from streets.
(2) Safe movement between primary structures.
(3) Safe accessibility to perimeter streets.
(D) Vehicular Network.
(1) Connectivity to adjacent development, adjacent undeveloped parcels, and the existing street network.
(2) Adequate accessibility for deliveries.
(3) Use of frontage roads when necessary.
(4) Minimal curb cuts.
(E) Site Feature Preservation.
(1) Strive to save quality existing tree stands. [Ord. 1746-2023; Ord. 1352-2010; Ord. 1286-2008. UDO § 6.20.]
18.148.020 Prerequisites.
(A) Base zoning: UV, IS, NC, DC, C1, C2, or HC.
(B) Minimum parent tract: two acres (87,120 square feet).
(C) Maximum parent tract: no maximum. [Ord. 1746-2023; Ord. 1352-2010; Ord. 1286-2008. UDO § 6.21.]
18.148.030 Development incentives.
(A) Setback Incentives for Parking Location Compliance. The setback bonus listed in the table below preempts the corresponding development standards listed for each zoning district in Division II of this title, Zoning Districts, when a subdivision is designed and implemented using the parking lot location standards identified in Chapter 18.156 AMC, Design Standards.
Only the zoning districts shown in the table below are applicable for a setback bonus.
|
|
Zoning District |
||||||
|---|---|---|---|---|---|---|---|
|
UV |
IS |
NC |
DC |
C1 |
C2 |
HC |
|
|
Setback Standards |
|||||||
|
Min. Front Yard Setback |
15 feet |
20 feet |
10 feet |
0 feet |
20 feet |
20 feet |
15 feet |
(B) Density and Intensity Incentives for Parking Material and Landscaping Compliance. The lot coverage bonus listed in the table below preempts the corresponding development standards listed for each zoning district in Division II of this title, Zoning Districts, when a subdivision is designed and implemented using the parking material and landscaping standards identified in Chapter 18.156 AMC, Design Standards.
Only the zoning districts shown in the table below are applicable for a setback bonus.
|
|
Zoning District |
||||||
|---|---|---|---|---|---|---|---|
|
UV |
IS |
NC |
DC |
C1 |
C2 |
HC |
|
|
Density/Intensity Standards |
|||||||
|
Max. Lot Coverage |
80% |
80% |
75% |
100% |
80% |
80% |
80% |
(C) Shared Drainage Facility Incentive for Perimeter Landscaping and Adequate Drainage Compliance. The lot coverage bonus listed in the table below preempts the corresponding development standards listed for each zoning district in Division II of this title, Zoning Districts, when a subdivision is designed and implemented using the perimeter landscaping and adequate drainage standards identified in Chapter 18.156 AMC, Design Standards.
Only the zoning districts shown in the table below are applicable for a setback bonus.
|
|
Zoning District |
||||||
|---|---|---|---|---|---|---|---|
|
UV |
IS |
NC |
DC |
C1 |
C2 |
HC |
|
|
Density/Intensity Standards |
|||||||
|
Max. Lot Coverage |
80% |
80% |
75% |
100% |
80% |
80% |
80% |
[Ord. 1746-2023.]
18.148.040 Standards.

(A) Required open space: 10 percent.
(B) Minimum perimeter landscaping: 15 feet along all perimeter streets; 10 feet along all other perimeters; zero feet if abutting a C1, C2 or HC district.

(C) Minimum block length: 140 feet.
(D) Maximum block length: 1,000 feet.
(E) Minimum cul-de-sac length: 140 feet.
(F) Maximum cul-de-sac length: 600 feet.
(G) Minimum ROW on local streets: 60 feet.

(H) Design speed: 20 to 35 miles per hour.
(I) Minimum street width: 28 feet.
(J) Curb: rolled or vertical curb required.
(K) On-street parking: not permitted.
(L) Minimum tree plot width: five feet.
(M) Minimum Sidewalk/Sidepath Width.
(1) Five-foot sidewalks/sidepaths along both sides of streets. If the sidewalk/sidepath is curb-faced, the sidewalk width shall be six feet. [Ord. 1746-2023; Ord. 1352-2010; Ord. 1286-2008. UDO § 6.22. Formerly 18.148.030.]
18.148.050 Additional design standards.
(A) Development name: AMC 18.156.040.
(B) Dedication of public improvement: AMC 18.156.050.
(C) Easement: AMC 18.156.060.
(D) Entryway feature: AMC 18.156.070.
(E) Erosion control: AMC 18.156.080.
(F) Floodplain: AMC 18.156.090.
(G) Incentive: AMC 18.156.110.
(H) Lot establishment: AMC 18.156.130.
(I) Mixed use development: AMC 18.156.140.
(J) Monument and marker: AMC 18.156.150.
(K) Open space: AMC 18.156.160.
(L) Owners’ association: AMC 18.156.170.
(M) Pedestrian network: AMC 18.156.180.
(N) Perimeter landscaping: AMC 18.156.190.
(O) Prerequisite standards: AMC 18.156.200.
(P) Stormwater standards: AMC 18.156.210.
(Q) Street and access: AMC 18.156.220, 18.156.230, 18.156.240, 18.156.280 and 18.156.290.
(R) Street lighting: AMC 18.156.320.
(S) Surety: AMC 18.156.330.
(T) Utility standards: AMC 18.156.340. [Ord. 1746-2023; Ord. 1352-2010; Ord. 1286-2008. UDO § 6.22. Formerly 18.148.040]


