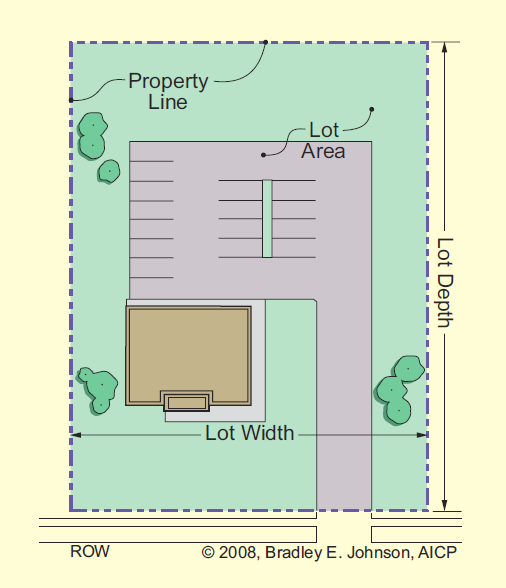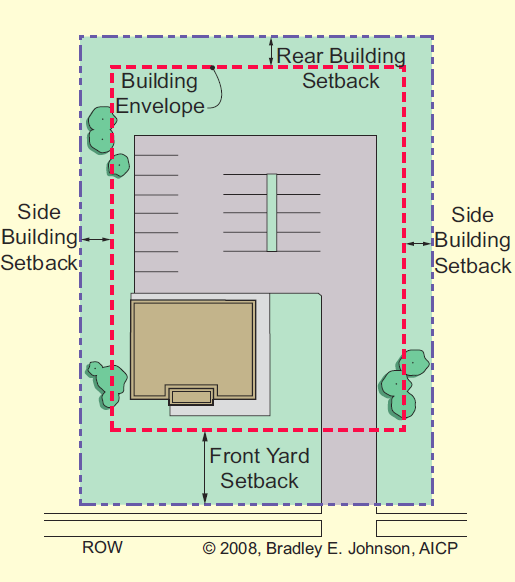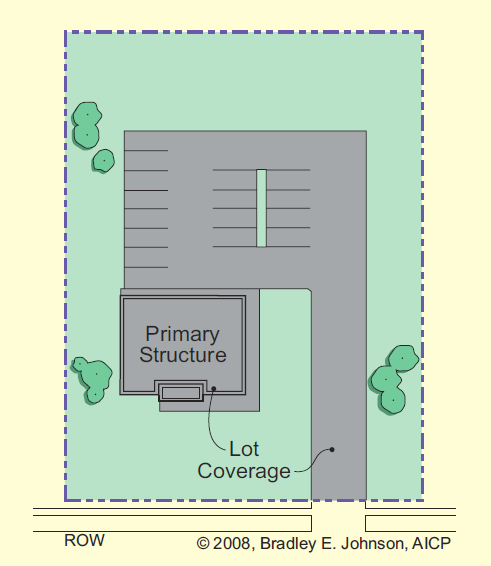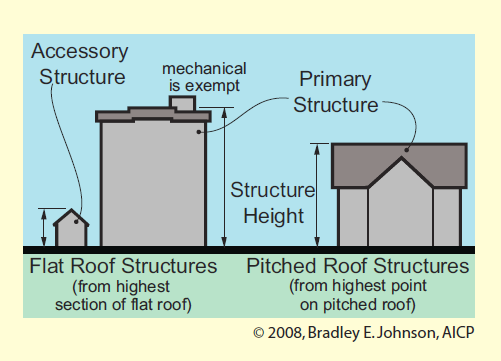Chapter 18.88
SMALL TO MEDIUM GENERAL COMMERCIAL (C1) DISTRICT
Sections:
18.88.030 Special exception uses.
18.88.040 Development standards.
18.88.050 Additional development standards.
18.88.010 District intent.
The C1 (small to medium general commercial) district is intended to be used as follows:
(A) Use Type and Intensity.
(1) Low to moderate intensity commercial, retail, service, eating, and entertainment establishments.
(2) Standalone buildings and small strip centers.
(B) Application of District.
(1) Existing and new development.
(2) Zoning districts can range from spot zoning to small sized pockets of development (a couple of contiguous lots) to medium sized areas.
(C) Development Standards.
(1) Minimize the impacts on surrounding properties while encouraging economic vitality.
(D) Appropriate adjacent districts: PR, AG, R4, R5, UV, IS, NC, DC, C1, C2, HC, and I1.
(E) Plan Commission.
(1) Zone property C1 only after determining the site is appropriate for any of the possible uses allowed in the zoning district.
(2) Be very sensitive to pedestrian and vehicular safety and to the potential for light and noise pollution. [Ord. 1746-2023; Ord. 1352-2010; Ord. 1286-2008. UDO § 2.33.]
18.88.020 Permitted uses.
The following uses are considered to be permitted in the small to medium general commercial (C1) district:
(A) Automobile gas station.
(B) Bank machine or ATM drive-up.
(C) Bank machine or ATM walk-up.
(D) Bank with drive-up window.
(E) Bank without drive-up window.
(F) Bar or tavern.
(G) Barber or beauty shop.
(H) Billiard or arcade room.
(I) Bowling alley.
(J) Broadcast studio.
(K) Club or lodge.
(L) Coffee shop.
(M) Coin laundry.
(N) Day care, adult.
(O) Day care, child.
(P) Delicatessen.
(Q) Farmers’ market.
(R) Fitness center or health club.
(S) Funeral home or mortuary.
(T) Health spa or day spa.
(U) Ice cream shop.
(V) Library.
(W) Miniature golf.
(X) Office, construction trade.
(Y) Office, general.
(Z) Office, medical.
(AA) Parking lot, independent.
(BB) Permanent outdoor display areas.
(CC) Photographic studio.
(DD) Recreation center or play center.
(EE) Restaurant.
(FF) Restaurant with drive-up window.
(GG) Retail sales, low intensity.
(HH) Retail sales, medium intensity.
(II) Studio arts.
(JJ) Tailor or pressing shop.
(KK) Tanning salon.
(LL) Tattoo or piercing parlor.
(MM) Wind turbine system, small. [Ord. 1746-2023; Ord. 1352-2010; Ord. 1286-2008. UDO § 2.33.]
18.88.030 Special exception uses.
The following uses are considered a special exception in the small to medium general commercial (C1) district:
(A) Park, private.
(B) Places of worship.
(C) Self storage facility.
(D) Wind turbine system, large. [Ord. 1746-2023; Ord. 1352-2010; Ord. 1286-2008. UDO § 2.33.]
18.88.040 Development standards.

(A) Minimum lot area: 15,000 square feet.
(B) Minimum lot width: 80 square feet.
(C) Sanitary sewer utility: required.
(D) Water utility: required.

(E) Minimum front yard setback: 50 feet for primary and accessory structures.
(F) Minimum side yard setback: 20 feet for primary and accessory structures.
(G) Minimum rear yard setback: 20 feet for primary and accessory structures.

(H) Maximum lot coverage: 75 percent of lot area.
(I) Minimum main floor area: 1,000 square feet.
(J) Minimum dwelling unit size: not applicable.
(K) Maximum primary structures: four.

(L) Maximum structure height: 30 feet for primary structures, 15 feet for accessory structures. [Ord. 1746-2023; Ord. 1352-2010; Ord. 1286-2008. UDO § 2.34.]
18.88.050 Additional development standards.
(A) Accessory structure: AMC 18.164.010 and 18.164.120.
(B) Architectural: AMC 18.160.060.
(C) Density and intensity: AMC 18.160.080.
(D) Driveway: AMC 18.160.090 and 18.160.120.
(E) Environmental: AMC 18.160.130.
(F) Fence and wall: AMC 18.160.140 and 18.160.180.
(G) Floodplain: Chapter 15.20 AMC.
(H) Floor area: AMC 18.160.200.
(I) Height: AMC 18.160.210.
(J) Landscaping: AMC 18.172.010, 18.172.020, 18.172.030, 18.172.040, 18.172.050 and 18.172.060.
(K) Lighting: AMC 18.160.250.
(L) Loading: AMC 18.160.260.
(M) Lot: AMC 18.160.270.
(N) Outdoor dining: AMC 18.160.290.
(O) Parking: AMC 18.176.010 and 18.176.080.
(P) Performance: AMC 18.160.330.
(Q) Permanent outdoor display: AMC 18.160.340.
(R) Public improvement: AMC 18.160.350.
(S) Setback: AMC 18.160.360.
(T) Sewer and water: AMC 18.160.370.
(U) Sign: AMC 18.180.010 and 18.180.070.
(V) Special exception: AMC 18.160.390.
(W) Storage tank: AMC 18.160.400.
(X) Structure: AMC 18.160.430.
(Y) Telecommunication facility: AMC 18.160.440.
(Z) Temporary use and structure: AMC 18.160.460, 18.160.490 and 18.160.500.
(AA) Trash receptacle: AMC 18.160.510.
(BB) Vision clearance: AMC 18.160.520.
(CC) Wind turbine system: AMC 18.160.530 and 18.160.540. [Ord. 1746-2023; Ord. 1352-2010; Ord. 1286-2008. UDO § 2.34.]


