Chapter 17.92
OFF-STREET PARKING AND LOADING REGULATIONS
Sections:
17.92.040 Number of spaces required.
17.92.050 Location of parking facilities.
17.92.060 Use of parking facilities.
17.92.080 Joint use of facilities.
17.92.090 Parking – Front yard.
17.92.100 Development and maintenance standards for off-street parking areas.
17.92.110 Handicapped parking.
17.92.120 Bicycle parking standards.
17.92.010 Generally.
No development permit shall be issued until plans and evidence are presented to show how the off-street parking and loading requirements are to be fulfilled and that property is and will be available for the exclusive use as off-street parking and loading space, except for public and private parking areas that can be temporarily converted to public plazas. The subsequent use of the property for which the permit is issued shall be conditional upon the continuance and availability of the amount of parking and loading space required by this chapter. [Ord. 07-O-594; Ord. 89-O-446 § 1.]
17.92.020 Off-street loading.
Every hospital, institution, hotel, commercial or industrial building hereafter erected or established having a gross floor area of 10,000 square feet or more shall provide and maintain at least one off-street loading space plus one additional off-street loading space for each additional 20,000 square feet of gross floor area. Any use requiring one-half or more of a loading space shall be deemed to require the full space. Each loading space shall be not less than 10 feet wide, 25 feet in length and 14 feet of vertical clearance. [Ord. 07-O-594; Ord. 89-O-446 § 1.]
17.92.030 Off-street parking.
A. Off-street parking spaces shall be provided and maintained as set forth in this chapter for all uses in all zoning districts except that a portion of the central commercial (C-3) district, the downtown core area, is exempt from these regulations. This exempt area is defined as parcels including the first tier of lots on the north side of Highway 101 from Center Street to Oak Street, to the north side of Railroad Street and from Center Street on the west to Oak Street on the east. See Map 17.92.030-1. This exemption also includes the parcels fronting on Chetco Avenue between Pacific Street and Center Street.
B. The city council may enact an in lieu parking space construction fee when it is not possible to provide some or all of the required off-street parking. The funds shall be retained by the city and shall be used exclusively for the purpose of acquiring and developing public off-street parking facilities. The in lieu fee is set by resolution, when enacted.
C. Off-street parking spaces in areas other than the downtown core area within the city shall be provided at the time:
1. A new building is erected; or
2. A building existing on the effective date of this code is enlarged to the extent that parking requirements are increased in terms of units listed in BMC 17.92.040; or
3. The use is changed to another use with greater parking requirements.
D. When calculating parking requirements:
1. Any use requiring one-half or more of a parking space shall be deemed to require the full space.
2. Parking spaces provided to meet the requirements of this chapter shall not be reduced in size or number to an amount less than required by this code for the use occupying the building. The provision and maintenance of off-street parking space is a continuing obligation of the property owner.
3. Bicycle parking may substitute for required motor vehicle parking pursuant to the provisions of BMC 17.92.120 if:
a. The minimum required motor vehicle parking is more than 10 spaces;
b. No more than 10 percent of the required motor vehicle spaces is substituted with bicycle parking;
c. For every one bicycle parking space provided, the motor vehicle standard is reduced by one space; and
d. The use is not a new or existing residential use.
Existing motor vehicle parking may be converted to take advantage of this provision.
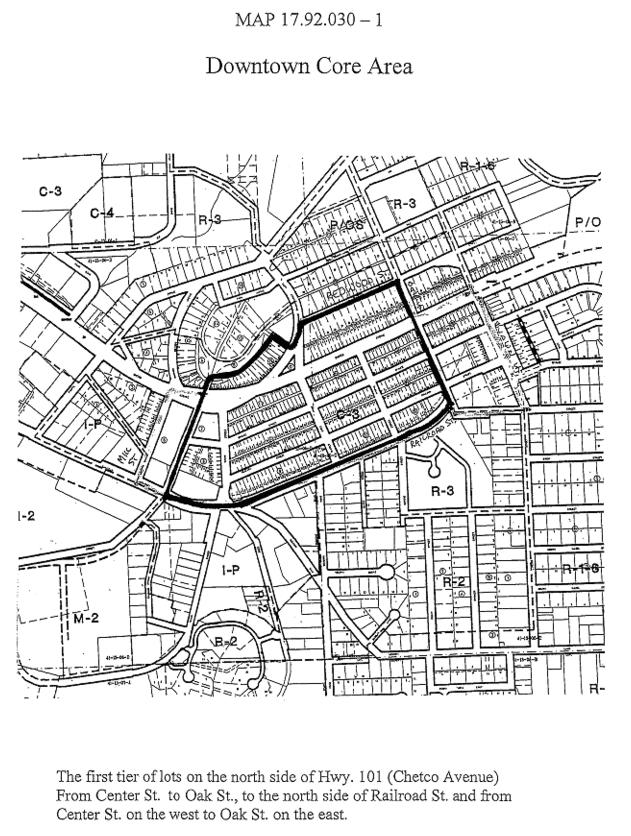
[Ord. 07-O-594; Ord. 89-O-446 § 1.]
17.92.040 Number of spaces required.
The number of off-street parking spaces required shall be set forth in the following schedule:
|
|
Use |
Requirement |
|---|---|---|
|
A. Residential |
||
|
1. |
Single- and two-family dwelling |
2 spaces per dwelling unit |
|
2. |
Multiple-family dwelling containing 3 or more dwelling units |
1-1/2 spaces per studio or 1 bedroom unit; units with more than 1 bedroom need 2 spaces |
|
3. |
Mobile home park |
2 spaces per dwelling plus 1 guest space per 5 units |
|
B. Commercial-Residential |
||
|
1. |
Recreational vehicle park |
1 space per recreational vehicle space and 3 spaces for manager residence and guest parking |
|
2. |
Hotel or motel |
1 space per guest room or suite plus 1 additional space for the owner or manager plus 1 space per 10 rooms |
|
3. |
Club; lodge |
Spaces to meet the combined requirements of the uses conducted such as hotel, restaurant, auditorium, etc. |
|
C. Institutions |
||
|
1. |
Welfare or correctional institution, convalescent hospital, nursing home, rest home, home for the aged, sanitarium, residential care facility, or similar institution |
1 space per 5 beds for residents, patients or inmates |
|
2. |
Hospital |
3 spaces per 2 beds |
|
D. Places of Public Assembly |
||
|
1. |
Church, auditorium, gymnasium, community center, mortuary, or other place of public assembly |
1 space per 4 seats or 8 feet of bench length in the main auditorium or, if no permanent seats are provided, 1 space per 75 square feet of floor area |
|
2. |
Library, reading room, museum, art gallery |
1 space per 400 square feet of customer service area |
|
E. Schools |
||
|
1. |
Preschool nursery, day nursery or kindergarten |
2 spaces per teacher or adult supervisor |
|
2. |
Elementary or junior high school |
2 spaces per classroom and special instruction area |
|
3. |
High school |
8 spaces per classroom and special instruction area, or the requirement for a place of public assembly, whichever is the greater |
|
4. |
College |
Parking needs based on a parking management plan for all uses contemplated for the entire campus |
|
F. Commercial Amusement |
||
|
1. |
Stadium, arena, theater |
1 space per 4 seats or 8 feet of bench length |
|
2. |
Bowling lanes |
6 spaces per lane |
|
3. |
Dance hall, skating rink, pool hall or similar indoor facility |
1 space per 100 square feet of total floor area |
|
4. |
Miniature golf course |
1-1/2 spaces per hole |
|
5. |
Swimming pool |
1 space per 75 square feet of swimming pool |
|
6. |
Tennis, racquetball courts |
2 spaces per court |
|
7. |
Other outdoor recreation facilities |
1 space per 500 square feet of land area |
|
G. Commercial |
||
|
1. |
Retail store, except as provided in subsection (G)(2) of this section |
1 space per 400 square feet of area |
|
2. |
Retail store exclusively handling bulky merchandise such as furniture and large appliances |
1 space per 600 square feet of customer service floor area |
|
3. |
Auto/vehicle/boat dealership |
1 per 500 square feet of building |
|
4. |
Vehicle/boat repair |
1 space per 250 square feet of service bay area |
|
5. |
Gas stations |
1 space per employee |
|
6. |
Service or repair shop, nonvehicle |
1 space per 800 square feet of total floor area |
|
7. |
Bank; office (except medical or dental) |
1 space per 400 square feet of total floor area |
|
8. |
Medical or dental clinic |
1 space per 200 square feet of customer service area |
|
9. |
Eating or drinking establishment |
1 space per 4 seats or 1 space per 100 square feet of dining or drinking area, whichever is greater |
|
10. |
Eating or drinking establishment, with drive-through |
1 space per 4 seats or 1 space per 100 square feet of dining or drinking area, whichever is greater, and 5 spaces in drive-through queue |
|
11. |
Open air market |
1 space per 1,500 square feet of land area |
|
H. Industrial |
||
|
1. |
Storage warehouse; air, rail or trucking freight terminals |
1 space per 1,000 square feet of storage floor area |
|
2. |
Wholesale establishments |
1 space per 700 square feet of customer service area |
|
3. |
Manufacturing facility |
1 space per employee and 1 space per company vehicle. Multi-shift uses must have spaces equal to 150 percent of the number of employees on the maximum shift |
|
4. |
Contractor office/storage |
1 space per 800 square feet of total floor area |
|
I. |
Other uses not specifically listed above shall furnish parking as required by the site plan committee. In determining the off-street parking requirements for said uses, the committee shall use the above requirements as a general guide, and shall determine the minimum number of parking spaces required to avoid undue interference with the public use of streets and alleys |
|
[Ord. 07-O-594; Ord. 89-O-446 § 1.]
17.92.050 Location of parking facilities.
Off-street parking spaces for dwellings shall be located on the same lot with the dwelling. Other required parking spaces shall be located on the same parcel or on another parcel not further than 1,000 feet from the building or use they are intended to serve, measured in all directions from the outside boundaries of the subject parcel. The right to use the off-premises parking spaces must be approved after submittal of items as described in BMC 17.92.080. [Ord. 07-O-594; Ord. 89-O-446 § 1. Formerly 17.92.080.]
17.92.060 Use of parking facilities.
Required spaces must be maintained and available for parking. Spaces may not be used for the parking of equipment, storage of goods, inoperable vehicles, or other items. [Ord. 07-O-594; Ord. 89-O-446 § 1. Formerly 17.92.070.]
17.92.070 More than one use.
Where more than one use is included within any one building or on any single parcel, the parking requirements shall be the sum total of the requirements of the various uses; provided, however, where the operation of these different uses is such that the hours of operation or uses complement each other insofar as the parking demand is concerned, the site plan committee may authorize a reduction in these requirements. The right to joint use of the parking spaces may be approved after submittal of items as described in BMC 17.92.080. [Ord. 07-O-594; Ord. 89-O-446 § 1. Formerly 17.92.060.]
17.92.080 Joint use of facilities.
The off-street parking requirements of two or more uses, structures or parcels of land may be satisfied by the same parking or loading space used jointly to the extent that it can be shown to the site plan committee by the owners or operators of the use, structures or parcels that their operations and parking needs do not overlap in point of time. The applicant(s) must submit the following in writing as part of a building permit or land use permit review:
A. The names and addresses of the uses and of the owners or tenants that are sharing the parking;
B. The location and number of parking spaces that are being shared;
C. The parking area must be within 1,000 feet of the use that it serves (that distance is measured in all directions from the outside boundary of the subject property);
D. An analysis showing that the peak parking times of the uses occur at different times and that the parking area will be large enough for the anticipated demands of all uses;
E. The right to joint use of the parking area must be described in a deed, lease, contract or other appropriate written document to establish the joint use for parking purposes. This agreement may restrict future changes to use of the property. This document must be recorded and a copy provided to the city. [Ord. 07-O-594; Ord. 89-O-446 § 1. Formerly 17.92.050.]
17.92.090 Parking – Front yard.
Unless otherwise provided, required parking and loading spaces shall not be located in a required front yard, except in the case of single-family and duplex dwellings, but such space may be located within a required side or rear yard. [Ord. 07-O-594; Ord. 89-O-446 § 1.]
17.92.100 Development and maintenance standards for off-street parking areas.
A. Access. Except for single-family dwellings, duplex dwellings, and groups of no more than two parking spaces, all other parking areas must be located and served by a driveway so there will be no backing movements or other maneuvering within a street or right-of-way other than an alley.
B. Screening. A commercial off-street parking area for more than five vehicles shall be effectively screened by a sight-obscuring fence, hedge or planting on each side which adjoins property situated in a residential zone or the premises of any school.
C. Lighting. Lighting shall be provided so that all facilities are thoroughly illuminated and visible from adjacent sidewalks during all hours of use. Any lighting used to illuminate the off-street parking areas shall be so arranged that it will not project light rays directly upon any adjoining property in a residential zone. Lighting for parking facilities shall be energy efficient type.
D. Surfacing. Areas used for parking and maneuvering of vehicles shall have dust-free, asphaltic or concrete surfaces, or other materials approved by the site plan committee. This surface must be maintained adequately for all weather use and adequately drained so as to avoid flow of water across sidewalks, and constructed to support use by solid waste vehicles and fire-fighting apparatus.
E. Vision Clearance. Commercial service drives shall have a rectangular vision clearance area measured from the intersection of the face of the curb or pavement edge of the driveway and the face of the curb or pavement edge of the street. This rectangular area shall be calculated by measuring 25 feet along the street frontage and 10 feet along the drive. Two “No Parking” signs, one on each side of the driveway, shall be installed at the point where the corner vision area ends adjacent to the back of the sidewalk or the edge of paving. Corner vision clearance requirements are found in BMC 17.128.040.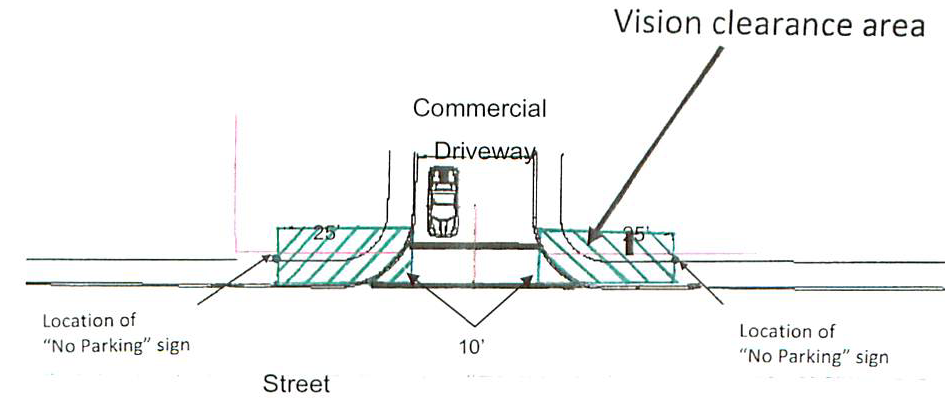
Commercial service drives in the downtown core area as depicted and described on Map 17.92.030-1 shall have a minimum vision clearance area formed by the intersection of the driveway centerline, the street right-of-way line, and straight lines connecting a point on the driveway 20 feet from their intersection and 15 feet in both directions along the property line. Corner vision clearance requirements are found in BMC 17.128.040.
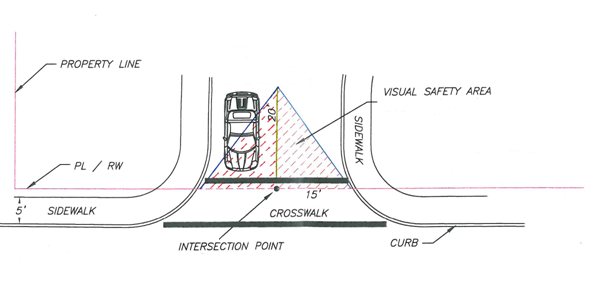
F. Curbing and Wheel Stops. Parking spaces along the outer boundaries of a parking lot shall be contained by a curb or a bumper rail so placed to prevent a motor vehicle from extending over an adjacent property, or a street or sidewalk. Wheel stops shall be a minimum of four inches in height and width, and six feet in length, shall be firmly attached to the ground, and so constructed as to withstand normal wear. Wheel stops shall be provided where appropriate for all spaces abutting property lines, buildings, and landscaping, and no vehicle shall overhang a public right-of-way.
G. Marking. All spaces shall be clearly marked, and such marking shall be replaced regularly, to remain visible.
H. Landscaping. In all zones except SR, R-1, and R-2 zones, all parking facilities shall include landscaping to cover not less than seven percent of the area devoted to outdoor parking facilities, including any landscaping required in subsection (B) of this section. Said landscaping shall be distributed throughout the parking area, be provided with drip system or other conservation-type irrigation facilities and protective curbs or raised wood headers. It may consist of trees, plus shrubs, groundcover or related plant material. Parking facilities adjacent to streets must be screened from view by trees or plants a minimum of three feet in height. The landscape screening shall be a minimum of five feet in width from the property line and contain a minimum of one tree for each 60 feet of street frontage. No tree shall be planted within 20 feet of any street corner. At least 20 percent of plantings must be drought-resistant plants. As much as 30 percent of the landscaped area may be decorative rock or other hardscape materials. The landscape plan must be submitted at the time a development permit is requested.
I. Parking Layout and Design Criteria. All required parking areas shall be drawn to scale and designed in accordance with the following parking layout chart. The standard parking spaces shall be a minimum of nine feet in width, 20 feet in length, have eight feet of vertical clearance, and shall have a minimum 24-foot backup space except where parking is angled. Parking lots may have up to 30 percent of the spaces designated for compact cars. Compact car spaces must have signage stating they are reserved for small or compact cars only. A compact space measures eight feet in width by 17 feet in length. Backup space requirement remains the same as for a standard space. Standards for bicycle parking spaces within a parking lot are found in BMC 17.92.120.
Vehicle Parking Facility Diagrams
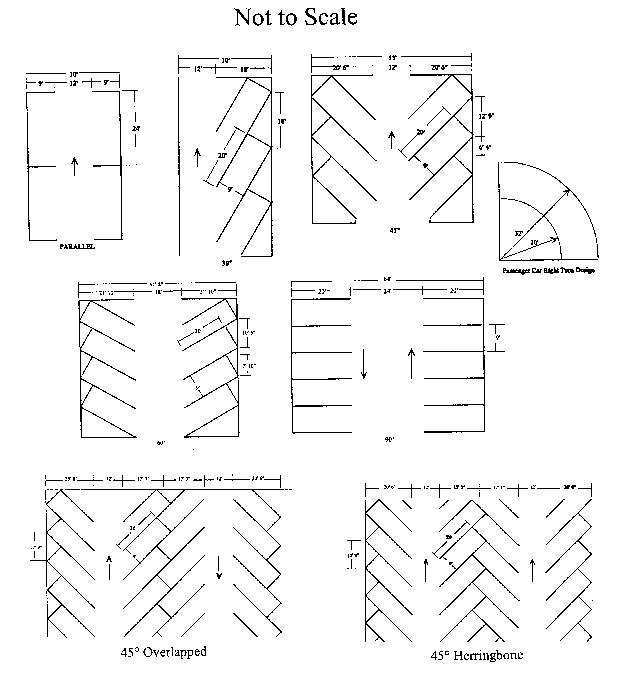
[Ord. 12-O-689 § 2; Ord. 07-O-594; Ord. 89-O-446 § 1.]
17.92.110 Handicapped parking.
A. Handicapped parking shall be provided at the following rate:
|
Total Parking in Lot |
Minimum Required ADA Spaces |
|---|---|
|
1 to 25 |
1 |
|
26 to 50 |
2 |
|
51 to 75 |
3 |
|
76 to 100 |
4 |
|
101 to 150 |
5 |
|
151 to 200 |
6 |
|
201 to 300 |
7 |
|
301 to 400 |
8 |
|
401 to 500 |
9 |
|
501 to 1,000 |
2 percent of total |
|
1,001 and above |
20 plus 1 for each 100 over 1,000 |
B. Parking Spaces. Handicapped parking spaces shall be a minimum of nine feet in width and shall have an adjacent access aisle of six feet in width. A minimum of one and a ratio of one van space for each eight required accessible spaces shall be provided. A van space shall be a minimum of nine feet wide with an adjacent access aisle of eight feet. Parking access aisles shall be a part of the accessible route to the building or facility entrance. Two parking spaces for the handicapped may share a common access aisle. [Ord. 07-O-594; Ord. 03-O-446.QQ; Ord. 89-O-446 § 1.]
17.92.120 Bicycle parking standards.
A. Location of Bicycle Parking Facilities. Bicycle parking facilities shall be located on-site in well-lit, secure locations within 50 feet of well-used entrances.
B. General Design Requirements for Bicycle Parking. All bicycle parking and maneuvering areas shall be constructed to the following minimum design standards:
1. Surfacing. Outdoor bicycle parking facilities shall be surfaced in the same manner as a motor vehicle parking area. This surface will be maintained in a smooth, durable and well-drained condition.
2. Parking Space Dimension Standard. Bicycle parking spaces shall be at least six feet in length, two feet in width and have eight feet of vertical clearance.
3. Bike Rack. The bike rack must be compatible with current style of bike locks.
4. Lighting. Lighting shall be provided in a bicycle parking area so that all facilities are thoroughly illuminated and visible from adjacent sidewalks or motor vehicle parking lots during all hours of use. Any lighting used to illuminate the off-street parking areas shall be so arranged that it will not project light rays directly upon any adjoining property in a residential zone.
5. Aisles. A five-foot aisle for bicycle maneuvering shall be provided and maintained beside or between each row of bicycle parking.
6. Signs. Where bicycle parking facilities are not directly visible from the public rights-of-way, entry and directional signs shall be provided to direct bicycles from the public rights-of-way to the bicycle parking facility.
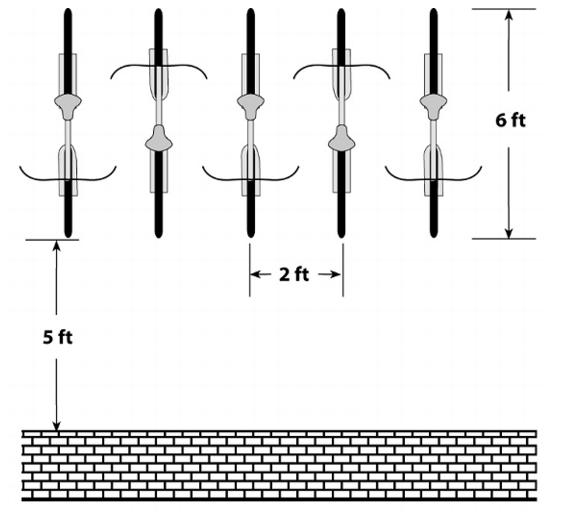
Bicycle Parking Facilities Diagram
[Ord. 07-O-594.]


