Chapter 3.1
ACCESS AND CIRCULATION
Sections:
3.1.200 Vehicular access and circulation.
3.1.300 Pedestrian and bicycle access and circulation.
3.1.100 Purpose.
The purpose of this chapter is to ensure that developments provide safe and efficient access and circulation for pedestrians and vehicles. SDC 3.1.200 provides standards for vehicular access and circulation. SDC 3.1.300 provides standards for pedestrian access and circulation. General street improvement requirements are provided in SDC 3.4.100, with more specific requirements provided in the city of Silverton transportation system plan and the city’s public works design standards. (Ord. 08-06 § 3, 2008)
3.1.200 Vehicular access and circulation.
A. Intent and Purpose. This section implements the access management policies of the city of Silverton transportation system plan. The intent of this section is to manage vehicular access and on-site circulation to ensure the continued operational safety, capacity and function of the transportation system.
B. Applicability. This section applies to vehicle access(es) and on-site circulation facilities in the city of Silverton. This section applies when lots are created, consolidated, or modified through a land division, partition, lot line adjustment, lot consolidation, or street vacation; when development is subject to land use review or design review; and when changes are proposed to existing regulations that will result in significant changes to access and circulation. Access to a designated state or county highway is subject to the provisions of this section and the requirements of the applicable roadway authority. Where regulations of the city conflict with those of the roadway authority, the more restrictive requirements apply.
C. Access Permit Required. Access to a public street (e.g., a new curb cut or driveway approach) requires an access permit. An access permit may be in the form of a letter from the roadway authority to the applicant, or it may be attached to a land use decision notice as a condition of approval. In either case, approval of an access permit shall follow the procedures and requirements of the applicable roadway authority, as determined through the review procedures in Article 4.
D. Traffic Impact Study Requirements. The public works director may require a traffic study prepared by a registered traffic engineer to determine access, circulation, and other transportation requirements in conformance with SDC 4.1.900, Traffic impact studies.
E. Conditions of Approval. The public works director or other road authority may require the closing or consolidation of existing curb cuts or other vehicle access points, recording of reciprocal access easements (i.e., for shared driveways), development of a frontage street, installation of traffic control devices, right-in-right-out-only approaches, medians, dedicated turn lanes, provision for future mitigation opportunities by land dedication or easement, and/or other mitigation as a condition of granting an access permit to ensure the safe and efficient operation of the street and highway system.
F. Corner and Intersection Separation – Backing onto Public Streets. New and modified accesses shall conform to the following standards:
1. Except as provided under subsection (F)(4) of this section, the distance between street intersections or other street accesses shall meet the minimum spacing requirements as provided in the transportation system plan.
2. New property access shall be subject to the design requirements of the transportation system plan and public works design standards. The public works director may limit or require the closure and/or combination of driveway approaches, and/or impose turning restrictions (i.e., right in/out, right in only, or right out only), consistent with public works design standards or those of other roadway authorities, as applicable.
3. Vehicular access to and from off-street parking areas shall not permit backing onto a public street, except as allowed through design review or a planned development approval. (Single-family dwellings and duplex dwellings are exempt.)
4. The roadway authority may reduce the required separation distance of access points where the standard would otherwise result in a taking of private property, or conformance to the standard is not feasible due to existing lot dimensions, development, other physical features, or conflicting code requirements (e.g., driveway grade requirements, or building or fire code requirements). Where the roadway authority finds that reducing the separation distance is warranted, the total number of access points to the site shall be limited to the minimum necessary to provide reasonable access and shared/joint access may be required.
G. Site Circulation. New developments shall be required to provide a circulation system that accommodates expected traffic generated from development. Pedestrian connections, including connections through large sites, connections between sites (as applicable), and to adjacent sidewalks, must be provided and shall conform to SDC 3.1.300.
H. Joint and Cross-Access – Requirements. The number of driveway and private street intersections with public streets shall be minimized by the use of shared driveway approaches for adjoining commercial, industrial and multifamily developments, and for other uses where they abut a collector or arterial street. When necessary for traffic safety and access management purposes, or to access flag lots, the city may require joint access and/or shared driveways in the following situations:
1. For shared parking areas.
2. For adjacent developments, where access onto an arterial or collector street is limited and access spacing standards cannot otherwise be met.
3. For multi-tenant developments, and developments on multiple lots or parcels. Such joint accesses and shared driveways shall incorporate all of the following:
a. A continuous service drive or cross-access corridor that provides for driveway separation consistent with the applicable roadway authority’s access management classification system and standards;
b. A design speed of 10 miles per hour and a maximum width of 20 feet, in addition to any parking alongside the driveway; additional driveway width or fire lanes may be approved when necessary to accommodate specific types of service vehicles, loading vehicles, or emergency service provider vehicles;
c. Driveway stubs to property lines (for future extension), turnarounds, and other design features to address emergency access requirements and to make apparent that the abutting properties may be required with future development to connect to the cross-access driveway.
I. Joint and Cross-Access – Reduction in Required Parking Allowed. When a shared driveway is provided or required as a condition of approval, the land uses adjacent to the shared driveway may have their minimum parking standards reduced in accordance with the shared parking provisions of SDC 3.3.300(D).
J. Joint and Cross-Access – Easement and Use and Maintenance Agreement. Pursuant to this section, and concurrent with final plat recordation, property owners sharing an access drive must provide a joint agreement, consistent with subsections (J)(1) through (3) of this section. For projects not involving a land division, the city may not issue certificate(s) of occupancy until the property owners have completed subsections (J)(1) through (3) of this section.
1. Record an easement with the deed allowing cross-access to and from other properties served by the joint-use driveways and cross-access or service drive;
2. Record an agreement with the deed that remaining access rights along the roadway for the subject property shall be dedicated to the city and pre-existing driveways will be closed and eliminated after construction of the joint-use driveway;
3. Record a joint maintenance agreement with the deed defining maintenance responsibilities of property owners.
K. Access Connections and Driveway Design. All openings onto a public right-of-way (access connections) and driveways shall conform to all of the following design standards:
1. Driveway Approaches. Driveway approaches, including private alleys, shall be designed and located to provide exiting vehicles with an unobstructed view of other vehicles and pedestrians, and to prevent vehicles from backing into the flow of traffic on the public street or causing conflicts with on-site circulation. Construction of driveway accesses along acceleration or deceleration lanes or tapers should be avoided due to the potential for vehicular conflicts. Driveways should be located to allow for safe maneuvering in and around loading areas. See also SDC 3.3.500, Loading areas.
2. Access Connections. Access connections shall be the minimum width practicable based on projected traffic volumes and functional requirements. For specific design and construction standards, refer to the public works design standards.
3. Driveways. Driveways shall meet the following standards, subject to review and approval by the public works director:
a. Single-Family Dwelling and Duplex Driveways.
i. Maximum width of 12 feet per off-street parking space, up to a maximum of 32 feet for three or more off-street parking spaces.
ii. Recreational vehicle pads must be located within the side yard or rear yard to qualify for additional driveway width as an off-street parking space.
iii. No more than two driveways allowed per lot, with each driveway conforming to the requirements in subsection (K)(1) of this section. Duplexes on a corner lot fronting two local streets are encouraged to provide one driveway per frontage.
iv. Combined driveways with abutting properties shall not exceed 40 feet in width.
v. Separate driveways on the same lot must be spaced at least 22 feet apart.
b. Multiple-Family and Attached Dwelling Driveways.
i. Each multiple-family unit having separate vehicle access and fronting a different street shall be treated as a single-family dwelling, except that no more than one driveway per unit is allowed.
ii. Triplexes and fourplexes with off-street parking spaces fronting onto a street shall meet the standards of SDC 2.2.180.
iii. Driveways serving multiple-family units with combined access onto a street shall not exceed a width of 32 feet for a single driveway, except where the public works director determines that the width shall be limited to 24 feet, such as in the case of a multifamily development with 10 or fewer dwellings.
c. Commercial and industrial use driveways shall be the minimum width necessary to efficiently and safely serve the proposed development. The maximum width allowed is 40 feet, except where the public works director determines that a greater width is necessary for traffic operations and safety at street intersections.
d. Driveway grades should be less than 12 percent. Those grades exceeding 12 percent shall be subject to review and approval by the building official. Grades of 12 percent may not exceed 300 feet in length. The applicant shall provide an engineered plan for any driveway exceeding a grade of 12 percent for review and approval by the building official. Before approval, the building official must determine the driveway does not pose a safety concern.
e. Driveway cross-slopes shall not exceed two percent, and shall be designed to properly accommodate stormwater runoff.
f. Driveways 150 feet in length or more shall be provided with a vehicle turnaround meeting the approval of the Silverton fire district.
g. All driveways must be located the maximum distance which is practical from a street intersection. In no instance shall the distance from an intersection be closer than the following as measured from the near driveway edge, and the through curb line, as shown by the following illustration:
|
Arterial Street |
250 feet |
|
Collector Street |
150 feet |
|
Constrained Collector Street |
50 feet |
|
Neighborhood/Local Street |
10 feet |
Where streets of different functional classifications intersect, the distance required is that of the classification which requires the greatest distance between the access point and the intersection.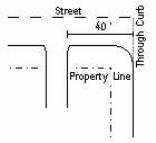
4. Driveway Construction. Driveway aprons connecting a driveway to a public street shall be constructed of concrete and installed consistent with the city’s public works design standards. The public works director may require appropriate grade transitions between driveways and abutting sidewalks or walkways to address accessibility requirements. See Figure 3.1.200.K.
Figure 3.1.200.K Typical Driveway Openings with Sidewalks/Walkways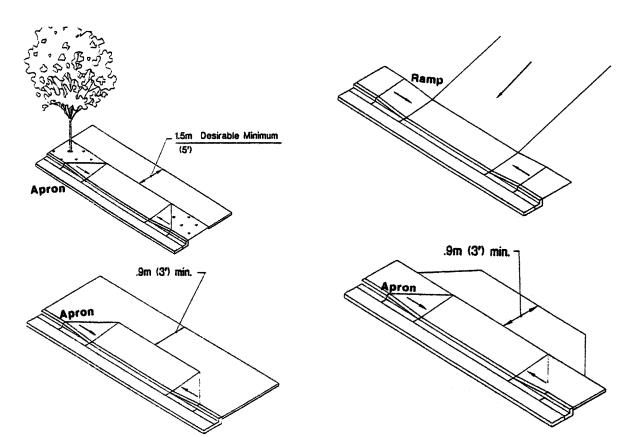
L. Fire Apparatus Access Ways. When required under the Uniform Fire Code, city-approved fire apparatus access ways shall be provided in accordance with city standards.
M. Vertical Clearances. Driveways, private streets, aisles, turnaround areas and ramps shall have a minimum vertical clearance of 13 feet, six inches for their entire length and width.
N. Vision Clearance. No visual obstruction (e.g., sign, structure, solid fence, or shrub vegetation) between two feet and eight feet in height shall be placed in “vision clearance areas” on streets, driveways, alleys, or mid-block lanes where no traffic control stop sign or signal is provided, as shown in Figure 3.1.200.N. The sides of the minimum vision clearance triangle are the curb line or, where no curb exists, the edge of pavement. Vision clearance requirements may be modified by the public works director upon finding that more or less sight distance is required (i.e., due to traffic speeds, roadway alignment, etc.). This standard does not apply to light standards, utility poles, tree trunks and similar objects.
Figure 3.1.200.N Vision Clearance Areas
(solid lines indicate curbs or edge of pavement)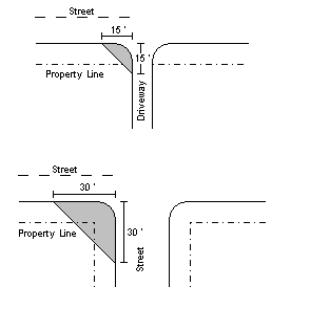
O. Construction. The following construction standards apply to all driveways:
1. Surface Options. Driveways, parking areas, aisles, and turnarounds must be paved with asphalt or concrete. Other paving materials may be used, subject to approval by the public works director. For example, porous paving materials such as porous concrete, pavers set in sand, or concrete blocks that allow grass to grow through may be permitted to reduce surface water runoff and protect water quality.
2. Surface Water Management. All driveways, parking areas, aisles, and turnarounds shall allow on-site collection of surface waters to eliminate sheet flow of such waters onto public rights-of-way and abutting property. Surface water facilities shall be constructed in conformance with the standards contained in the public works design standards. (Single-family dwellings and duplex dwellings exempt.)
3. Driveway Aprons. When driveway approaches or “aprons” are required to connect driveways to the public right-of-way, they shall be paved with concrete surfacing and conform to the city’s engineering design criteria and standard specifications. (See subsection (K) of this section.) (Ord. 21-04 § 18, 2021; Ord. 20-09 § 3 (Exh. B), 2020; Ord. 08-06 § 3, 2008)
3.1.300 Pedestrian and bicycle access and circulation.
A. Site Layout and Design. To ensure safe, direct, and convenient pedestrian circulation, all developments, except single-family detached housing and duplex dwellings, shall provide a continuous pedestrian system. The pedestrian system shall be designed based on the criteria in subsections (A)(1) through (4) of this section:
1. Continuous Walkway System. The pedestrian walkway system shall extend throughout the development site and connect to all future phases of development, to existing or planned off-site adjacent trails, public parks, and open space areas to the greatest extent practicable, and to adjacent existing or planned transit stops. The developer may also be required to connect or stub walkway(s) to adjacent streets and to private property with a previously reserved public access easement for this purpose in accordance with the provisions of SDC 3.1.200, Vehicular access and circulation, and SDC 3.4.100, Transportation standards.
2. Safe, Direct, and Convenient. Walkways within developments shall provide safe, reasonably direct, and convenient connections between primary building entrances and all adjacent streets, based on the following criteria:
a. Reasonably Direct. A route that does not deviate unnecessarily from a straight line or a route that does not involve a significant amount of out-of-direction travel for likely users.
b. Safe and Convenient. Routes that are reasonably free from hazards and provide a reasonably direct route of travel between destinations.
c. “Primary entrance” for commercial, industrial, mixed use, public, and institutional buildings is the main public entrance to the building. In the case where no public entrance exists, street connections shall be provided to the main employee entrance.
d. “Primary entrance” for residential buildings is the front door (i.e., facing a street, plaza or courtyard). For multifamily buildings where individual dwelling units do not have their own exterior entrance, the walkway may connect to a lobby, courtyard, or breezeway that serves as a common entrance to multiple dwellings.
3. Connections within Developments. Connections within developments shall be provided as required in subsections (A)(3)(a) through (c) of this section:
a. Walkways must connect all building entrances to one another to the extent practicable, as generally shown in Figure 3.1.300.A;
b. Walkways must connect all on-site parking areas, storage areas, recreational facilities and common areas, and connect off-site adjacent uses to the site to the extent practicable. Topographic or existing development constraints may be cause for not making certain walkway connections; and
Figure 3.1.300.A Pedestrian Pathway System (Typical)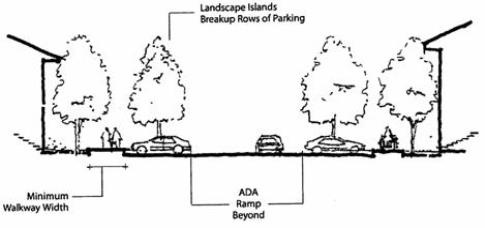
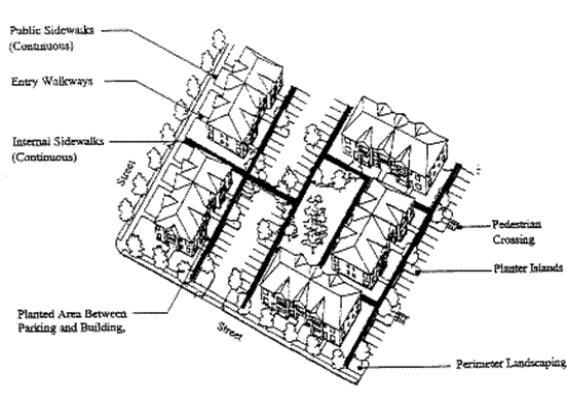
c. Large parking areas shall be broken up so that no contiguous parking area exceeds one acre or 150 parking spaces, whichever is less. Parking areas may be broken up with plazas, landscape areas with pedestrian access ways (20 feet minimum total width), public streets or shopping streets (driveways with street-like features). For the purpose of this section, a “shopping street” means a raised sidewalk of at least four feet in width, six-inch curb, accessible curb ramps, street trees in planter strips or tree wells, and pedestrian-oriented lighting.
4. Connections from Development. Off-site pedestrian and bicycle facilities that provide connections from the proposed development may be required consistent with findings from a traffic impact study. See SDC 4.1.900 for traffic impact study requirements.
B. Walkway Design and Construction. Walkways, including those provided with pedestrian access ways, shall conform to all of the standards in subsections (B)(1) through (4) of this section, as generally illustrated in Figure 3.1.300.B:
Figure 3.1.300.B Pedestrian Walkway Detail (Typical)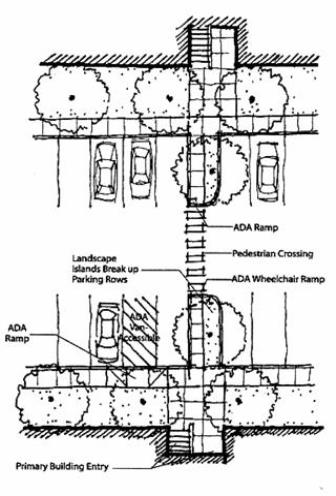
1. Vehicle/Walkway Separation. Except for crosswalks (subsection (B)(2) of this section), where a walkway abuts a driveway or street it shall be raised six inches and curbed along the edge of the driveway/street. Alternatively, the decision-making body may approve a walkway abutting a driveway at the same grade as the driveway if the walkway has visually contrasting materials (e.g., pavers or stamped/scored concrete) and is protected from all vehicle maneuvering areas. An example of such protection is a row of decorative metal or concrete bollards designed to withstand a vehicle’s impact, with adequate minimum spacing between them to protect pedestrians.
2. Crosswalks. Where a walkway crosses a parking area, driveway, or street (“crosswalk”), it shall be clearly marked with painted or thermo-plastic striping or similar types of nonpermanent applications. Contrasting paving materials (e.g., stamped or scored concrete or pavers inlaid between asphalt) are permitted. The public works director may require the crosswalk be designed as a raised, speed table-type crossing area.
3. Walkway Width and Surface. Walkway and access way surfaces shall be concrete, asphalt, brick/masonry pavers, or other durable surface, as approved by the public works director, at least five feet wide. Multi-use paths (i.e., for bicycles and pedestrians) shall be concrete or asphalt and subject to the city of Silverton public works design standards.
4. Accessible Routes. Walkways shall conform to applicable Americans with Disabilities Act (ADA) guidelines. The ends of all raised walkways, where the walkway intersects a driveway or street, shall provide ramps that are ADA accessible, and walkways shall provide unobstructed, direct routes to primary building entrances. (Ord. 20-09 § 3 (Exh. B), 2020; Ord. 08-06 § 3, 2008)


