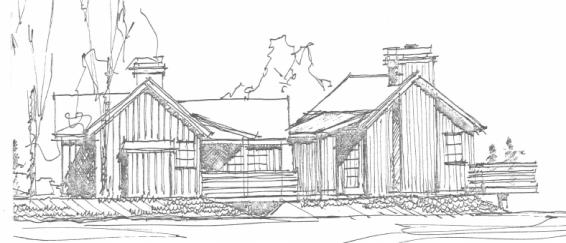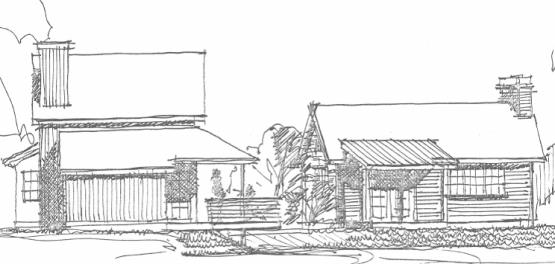Chapter 2.12 –
Sun Ranch Tourist Commercial (TC)
Sections:
2.12.600 Setbacks and Buffering
2.12.900 Landscape Area Standards
2.12.1000 Special Standards for Certain Uses
2.12.100 Purpose
The purpose of the Sun Ranch Tourist Commercial district is to establish landmark lodging, dining, and recreation destinations and gathering places for business travelers, tourists and the residents of the area. The district is for commercial properties in transition areas between residential, light industrial and commercial areas. This district establishes commercial uses to complement adjacent mixed-use light industrial and residential districts. Special design standards apply to create a rural ranch setting separate from, but compatible with, the 1880s Western Frontier Architectural Design Theme. Another purpose of this district is to provide flexibility for expansion of lodging facilities and improve accessory components of the commercial lodging establishment such as meeting facilities, restaurant, bar, neighborhood market, etc.
2.12.200 Applicability
The standards of the Sun Ranch Tourist Commercial district, as provided for in this section, shall apply to those areas designated Sun Ranch Tourist Commercial district on the City’s Zoning Map. All structures within the Sun Ranch Tourist Commercial district shall meet the design requirements contained in the Special/Limited Use Standards in this chapter.
2.12.300 Permitted Uses
A. Permitted uses. Uses permitted in the TC District are listed in Table 2.12.300 with a “P.” These uses are allowed if they comply with the development standards and other regulations of this Code. Being listed as a permitted use does not mean that the proposed use will be granted an exception or variance to other regulations of this Code.
B. Special Provisions. Uses that are allowed in the TC District subject to special provisions are listed in Table 2.12.300 with an “SP.” These uses are allowed if they comply with the special provisions in Chapter 2.15.
C. Conditional uses. Uses that are allowed in the TC District with approval of a conditional use permit are listed in Table 2.12.300 with either a Minor Conditional Use “MCU” or a Conditional Use “CU.” These uses must comply with the criteria and procedures for approval of a conditional use set forth in Chapter 4.4 of this Code.
D. Similar uses. Similar use determinations shall be made in conformance with the procedures in Chapter 4.8 – Code Interpretations.
|
Land Use Category |
Permitted/Special Provisions/Conditional Uses |
Special Use References |
|---|---|---|
|
Commercial |
||
|
Cottages. The types of cottages are: 1. Studio, one, and two bedroom detached cottage units. 2. Studio, one, and two bedroom attached cottage units (max. 3 units per building). |
P |
See Section 2.12.1000 |
|
Lodging facilities. |
P |
|
|
Office |
P |
|
|
Restaurant, bar and food services. |
P |
|
|
Saunas, steam rooms, hot tubs, exercise equipment facilities and other spa-related uses. |
P |
|
|
Amusement Uses (e.g. game rooms and other entertainment) oriented uses primarily for enjoyment by guests staying in the cottages or lodging facilities within the Sun Ranch Tourist Commercial district including, but not limited to, bicycle rentals, canoe rentals and movie rentals, etc. |
P |
|
|
Neighborhood Market |
P |
See Section 2.12.1000 |
|
Laundry Establishment focusing on providing for needs of guests staying in the cottages or lodging facilities within the Sun Ranch Tourist Commercial district. |
P |
See Section 2.12.1000 |
|
Multi-use trails and paths. |
P |
|
|
Small chapels, ceremonial pavilions and outdoor seating areas. Such uses designed to accommodate occupancies of 300 persons or more shall require a Conditional Use Review. |
P/CU |
|
|
Decks, docks and other areas to provide enjoyment of the ponds. |
P |
|
|
Special events/meeting facility, reception hall or community center. Such uses designed to accommodate occupancies of 300 persons or more shall require a Conditional Use Review. |
P/CU |
|
|
Cideries, Distilleries, Wineries and Breweries |
P |
|
|
Similar uses. |
P |
|
|
Accessory uses. |
P |
|
|
Utility service lines. |
P |
|
|
Prohibited Uses |
||
|
Auto-oriented uses and drive-through uses. |
P |
|
|
Telecommunications equipment, other than telecommunication service lines and cell towers. |
P |
|
|
Industrial, residential, and public and institutional uses except as allowed in Table 2.12.300 |
P |
|
Key: P = Permitted SP = Special Provisions
MCU = Minor Conditional Use Permit CU = Conditional Use Permit
E. Formula Food Establishments. The City of Sisters has developed a unique community character in its commercial districts. The City desires to maintain this unique character and protect the community’s economic vitality by ensuring a diversity of businesses with sufficient opportunities for independent entrepreneurs. To meet these objectives, the City does not permit Formula Food Establishments within this zone.
2.12.400 Lot Requirements
Lot requirements for the Sun Ranch Tourist Commercial district will be determined by the spatial requirements for that use, associated landscape areas, and off-street parking requirements.
2.12.500 Height Regulations
No building or structure shall be hereafter erected, enlarged or structurally altered to exceed a height of 30 feet.
2.12.600 Setbacks and Buffering
All building setbacks within the Sun Ranch Tourist Commercial district shall be measured from the property line to the building wall or foundation, whichever is less.
Decks and/or porches greater than 30" in height that require a building permit are not exempt from setback standards. Setbacks for decks and porches are measured from the edge of the deck or porch to the property line. The setback standards listed below apply to primary structures as well as accessory structures. A Variance is required in accordance with Chapter 5.1 to modify any setback standard.
A. Front Yard Setback
New buildings shall be at least ten feet from the front property line except buildings and structures adjacent to Camp Polk Road or Barclay Drive shall have a minimum of a 20 foot setback from the edge of the right of way.
B. Side Yard Setback
There is no minimum side yard setback required except where clear vision standards apply. However, structures adjacent to Camp Polk Road or Barclay Drive shall have a minimum of a 20 foot setback from the edge of the right of way. Buildings shall conform to applicable fire and building codes.
C. Rear Yard Setback
There is no minimum rear yard setback required except where clear vision standards apply. However, structures adjacent to Camp Polk Road or Barclay Drive shall have a minimum of a 20 foot setback from the edge of the right of way. Buildings shall conform to applicable fire and building codes.
D. Buffering
Any outside storage area (including trash/recycling receptacles) associated with a use on any site shall be buffered by masonry wall, site obscuring fencing or other measures using materials that are compatible with the color and materials of the primary buildings on site.
2.12.700 Lot Coverage
There is no maximum lot coverage requirement, except that complying with other sections of this code (landscape and pedestrian circulation, parking, etc.) may preclude full lot coverage for some land uses.
2.12.800 Off-Street Parking
The off-street parking requirements for uses in the Sun Ranch Tourist Commercial district may be satisfied by off-site parking lots or garages per Chapter 3.3. Parking Location and Shared Parking. Parking requirements for uses are established by Chapter 3.3 – Vehicle and Bicycle Parking, of the Sisters Development Code.
2.12.900 Landscape Area Standards
A minimum of 10 percent of the gross site area of proposed developments shall be landscaped according to Chapter 3.2 of the Sisters Development Code.
2.12.1000 Special Standards for Certain Uses
A. Neighborhood Market and Laundry Establishment
A neighborhood market and self-serve laundry establishment shall:
1. Be focused on meeting the needs of the Sun Ranch Mixed Use Community residents, workers and guests.
2. Such uses shall not operate past 10:00 p.m.
3. Structures housing such uses shall be setback from Camp Polk Road and Barclay Drive by at least 50 feet.
4. Structures housing such uses shall not exceed 1000 square feet, excluding storerooms.
B. Cottages
1. A maximum of 30 cottage units are permitted in the Sun Ranch Tourist Commercial Zone.
2.12.1100 Design Theme
A. All structures proposed within the Sun Ranch Tourist Commercial district shall be consistent with the early 1900’s Rural Farm/Ranch House design standards outlined below. Figures 2.12.1100 A and B provide illustrations of examples of architectural styles that are consistent with the theme.
1. Era. Rural farm and ranches of the early 1900s.
2. Architecture. Buildings shall be designed to emulate rural farm and ranch outbuildings of the era. Such buildings typically have simple gable and shed roof forms, small pane wood windows and wooden doors.
3. Exterior Materials. Rough sawn boards and/or board and batten walls, rough stone and brick. Dimensional composition shingle roofs.
4. Roof Pitches. A majority of 8:12 pitched main roof forms, with 6:12 and 4:12 sheds.
Figure 2.12.1100 A
Figure 2.12.1100 B


