Chapter 16.68
LANDSCAPING
Sections:
16.68.020 Landscape plan submittal requirements.
16.68.030 General landscaping requirements.
16.68.040 Required landscaping areas.
16.68.050 Type 1 – Full screen.
16.68.060 Type 2 – Partial screen.
16.68.070 Type 3 – Visibility planting.
16.68.080 Front yard canopy tree.
16.68.090 Vehicular use area landscaping.
16.68.100 Required tree formula.
16.68.110 Alternative landscape option.
16.68.120 Post-installation establishment period.
16.68.130 Landscaping maintenance.
16.68.010 Applicability.
A. All development shall comply with the landscaping requirements contained in this chapter and the administrative provisions of Chapter 16.60 BLMC.
B. If a proposed development requires landscaping, a landscaping plan shall be prepared to demonstrate compliance with requirements of this chapter.
C. Nothing in this chapter is intended to prevent the implementation of sustainable landscape practices or techniques. Innovative proposals that achieve the purposes stated in BLMC 16.60.020 are encouraged and may be approved through the alternative landscaping option in BLMC 16.68.110. (Ord. 1634 § 2, 2020).
16.68.020 Landscape plan submittal requirements.
Landscape plans shall be consistent with the applicable requirements of this section; provided, that the applications for a new detached house, accessory dwelling unit, or duplex are exempt from the requirements of this section. The landscaping plan shall:
A. Be prepared and stamped by a professional landscape architect licensed in Washington State;
B. Be drawn on a maximum plan sheet measuring 24 inches by 36 inches, drawn at a maximum scale of one inch equals 40 feet with a graphical scale bar and north arrow on each sheet; and
C. Consist of the following separate sheets:
1. Sheet 1. A cover sheet which includes the following at a minimum:
a. A vicinity map;
b. Project information;
c. Property address and tax parcel number; and
d. Information for the property owner, landscape architect, arborist, and project applicant.
2. Sheet 2. A site plan identifying the following:
a. Location of existing property lines, streets, access points, sidewalks, buildings, fences, walls, curbs, impermeable areas, significant and exceptional trees, shrubs, and similar elements; and
b. Site features shall be identified as to remain or to be removed and shall be labeled accordingly.
3. Sheet 3. A tree preservation plan prepared by a professional landscape architect licensed in Washington State, an ISA certified arborist, or an ASCA registered consulting arborist identifying the following:
a. The location, species, and diameter of all existing significant and exceptional trees;
b. Identification of all significant and exceptional trees to be retained and removed clearly identifying the species and DBH;
c. Identifications of methods for protecting the trees during and after construction;
d. The calculation of the number of replacement trees and the location of the replacement trees consistent with the requirements of BLMC 16.64.080.
4. Sheet 4. A proposed grading plan identifying the following:
a. The location and extent of proposed earthwork;
b. The drip lines of trees to remain;
c. Existing and proposed contours at two-foot intervals; and
d. Appropriate cross sections, such as proposed berms or mounds.
5. Sheet 5. A detailed planting plan showing the planting locations of proposed trees, shrubs, and groundcover.
6. Sheet 6. A detailed plant schedule that describes the botanical name, common name, size at installation, and spacing of all plants shown on the plan, consistent with the city of Bonney Lake standard details for landscaping.
7. Sheet 7. A note sheet containing the city of Bonney Lake’s standard notes for landscaping plans.
8. Sheet 8. An irrigation plan describing the proposed watering plan for at least the first year of plant growth and a schematic irrigation plan showing:
a. Irrigation zones;
b. Proposed irrigation methods within each zone;
c. Flow rates;
d. Back flow devices; and
e. Location of rain gauge(s). (Ord. 1634 § 2, 2020).
16.68.030 General landscaping requirements.
All areas of required landscaping, as determined in BLMC 16.68.040, shall comply with the following:
A. All portions of development sites not used for buildings, parking, driveways, walkways, outdoor storage, plazas, stormwater ponds, or similar improvements shall either remain in their native vegetated state or be landscaped in accordance with the purpose of this chapter.
B. Landscaping shall be designed to encourage rainwater retention and infiltration to the extent feasible. Rain gardens, fully landscaped infiltration basins, vegetated swales and other water quality features may be counted as required landscape areas, provided the landscaping complies with the requirements of this chapter and the city’s stormwater manual adopted pursuant to BLMC 15.13.040.
C. Drought-tolerant species and landscaping design practices that minimize water use, such as xeriscaping, shall be used to the extent practical as determined by the landscape architect.
D. Preservation of mature healthy trees shall be consistent with BLMC 16.64.090 and Chapter 16.66 BLMC.
E. Existing trees, native shrubs, and groundcover vegetation can be used to satisfy or contribute towards the requirements of this chapter; provided, that no credit shall be provided for the preservation of noxious plants.
F. All development shall demonstrate compliance with the tree credit requirements of BLMC 16.64.080.
G. Plants shall be installed consistent with the city of Bonney Lake landscaping details L1 through L6.
H. Unplanted areas shall be covered with organic mulch, such as wood chip or bark mulch or compost, a minimum of two inches deep (settled depth).
I. Plant sizes at the time of installation shall comply with the following:
1. Deciduous trees shall be a minimum of one-and-one-half-inch caliper.
2. Evergreen trees shall be a minimum of six feet in height.
3. Shrubs shall be a minimum of one-gallon pots.
4. Groundcover shall be a minimum of four-inch pots.
5. Perennials shall be a minimum of two-and-one-quarter-inch pots.
6. Shrubs and groundcovers shall be triangularly spaced so as to cover the ground surface within two years. Maximum spacing by size shall be:
a. Thirty-six inches on center for one-gallon pots.
b. Eighteen inches on center for four-inch pots.
c. Twelve inches on center for two-and-one-quarter-inch pots.
7. Plants shall be installed according to best management practices of the American Association of Nurserymen.
8. Trees shall be secured according to best management practices of the International Society of Arboriculture.
9. By area, a minimum of 50 percent of the plantings proposed shall be native species.
10. No noxious plants shall be used.
J. In all areas where grass seed or sod is proposed, an eight-inch depth of suitable planting soil shall be provided, and complete coverage of turf is required.
K. In order to minimize the need for irrigation and to minimize waste of water through improperly designed and operated irrigation systems, irrigation shall comply with the following:
1. Irrigation shall be required through the first year of plant growth;
2. Plants shall be irrigated manually or by automated system through the dry season (approximately May 15th through October 15th) until established;
3. All automated irrigation systems will include rain shut-off sensors;
4. Drip irrigation and low-gallon systems shall be used for nonturf areas;
5. The irrigation systems shall not provide water to unplanted areas or to areas where existing native plants have been preserved; and
6. A separate water connection will be required for landscape irrigation systems.
L. Landscaping shall be installed to maintain a clear view triangle at driveway entrances.
M. Landscaping shall not be installed over pavement or compacted gravel.
N. Root barriers shall be installed in accordance with city of Bonney Lake landscaping detail L7 to protect adjacent curbs, pavement, and sidewalks from damage due to root intrusion. (Ord. 1686 § 18, 2023; Ord. 1634 § 2, 2020).
16.68.040 Required landscaping areas.
A. Areas of required landscaping shall be determined by zoning district.
B. Minimum dimensions for required landscape areas shall be consistent with Table 16.68A.
C. Required landscape treatments for front, rear, and side yards shall be consistent with Table 16.68B.
D. Where landscaping is required, the landscaping shall comply with the corresponding minimum standards for that landscape type identified in BLMC 16.68.030 and 16.68.050 through 16.68.070. An illustrated example is provided with each landscape type definition. Illustrated examples are intended to show one variation of how each landscape type can be successfully implemented and are not intended to dictate the only prescribed option for required landscape implementation.
E. All dumpsters and trash compactors shall be located within a fenced or walled enclosure consistent with engineering design standard M9 and screened by a landscaped area a minimum of five feet wide sufficient to establish a complete visual barrier at and below seven feet in height, with less than 10 percent open area.
F. All vehicular use areas shall be landscaped in accordance with BLMC 16.68.090.
|
District |
Front Yard |
Side Yard |
Rear Yard |
|---|---|---|---|
|
R-1 and R-2 |
Specific landscaping within residential front, side, and rear yards is not required1 |
||
|
R-3 |
Type 3 equal to required front setback |
Equal to the required side setback2 |
Equal to the required rear setback2 |
|
RC-5 |
Type 3 equal to required front setback |
Equal to the required side setback2 |
Equal to the required rear setback2 |
|
DC, DM, C-1, and C-2 |
Type 3 equal to the greater of: five feet, exclusive of sidewalk width, or 50 percent of the required front setback |
Six feet when adjacent to residential zones, otherwise three feet2 |
|
|
MC |
Type 3 equal to the greater of: 10 feet, exclusive of sidewalk width, or equal to front setback |
10 feet when adjacent to residential zones, otherwise five feet2 |
|
|
E |
Type 3 equal to the greater of: 15 feet, exclusive of sidewalk width, or equal to front setback |
15 feet when adjacent to residential zones, otherwise five feet2 |
|
|
PF |
Type 3 equal to 50 percent of the front setback |
Equal to the required side setback2 |
10 feet2 |
|
Notes: 1. All exposed soils must be stabilized with planting, mulch or turf. If turf is used, the requirements of BLMC 16.68.030(J) shall apply. Additionally, one canopy tree shall be installed per BLMC 16.68.080. 2. Required landscaping treatments for side and rear yards are determined by comparing the zoning designation of the subject property to the zoning designation of the adjacent property and apply the table provided in Table 16.68B. Where side and rear yards are adjacent to properties within the zoning same district, landscaping that adheres to a standard landscape type is not required. |
|||
|
Zoning of Subject Property |
Zoning of Adjacent Property |
|||||||
|---|---|---|---|---|---|---|---|---|
|
R51 and R101 |
R-1, R-2, and MSF1 |
R-3 |
RC-5 |
DC, DM, C-1, and C-2 |
MC and CC1 |
E |
PF |
|
|
R-3 |
Type 3 |
NR2 |
Type 3 |
Type 2 |
||||
|
RC-5 |
NR2 |
Type 2 |
NR2 |
Type 3 |
Type 2 |
|||
|
DC, DM, C-1, and C-2 |
Type 2 |
Type 3 |
Type 2 |
NR2 |
Type 3 |
|||
|
MC |
Type 2 |
Type 2 |
Type 1 |
Type 3 |
NR2 |
Type 3 |
||
|
E |
Type 1 |
Type 2 |
Type 1 |
Type 2 |
Type 2 |
NR2 |
Type 3 |
|
|
PF |
Type 2 |
Type 3 |
NR2 |
|||||
|
Notes: 1. R5, R10, MSF, and CC are Pierce County zoning designations in the unincorporated areas adjacent to the city. 2. NR denotes “Not required.” |
||||||||
(Ord. 1634 § 2, 2020).
16.68.050 Type 1 – Full screen.
Type 1 landscaping is intended as a full, functional visual screening barrier between uses and shall be consistent with the following:
A. Type 1 landscaping consists primarily of evergreen trees and shrubs, earthen berms, fences, walls, or a combination thereof sufficient to establish a complete visual barrier at and below seven feet in height, with less than 10 percent open area, outside of proposed driveway and pedestrian openings.
B. The minimum number of trees required shall be calculated using the formula provided in BLMC 16.68.100. Sixty percent of the required trees shall be evergreen.
C. If used, earthen berms shall meet the following requirements:
1. Shall not exceed four feet in height.
2. Side slopes shall not exceed the ratio of three feet in rise for every one foot of vertical distance (3H:1V).
3. The surface shall be fully planted with a mix of trees, shrubs, and groundcovers.
D. If used to meet the landscaping requirements, fences and walls shall meet the following requirements:
1. Shall not exceed five feet in height. Any wall over four feet in height, or with a surcharged lateral load, requires a separate building permit.
2. Shall be installed within the interior one-third of the required setback as noted in Table 16.68A.
3. Shall be constructed with the finished face facing outward and visible structural elements or supports inward.
4. Planting shall be installed between the fence or wall and the property line so that 50 percent of the outward face is visually obscured within two years.
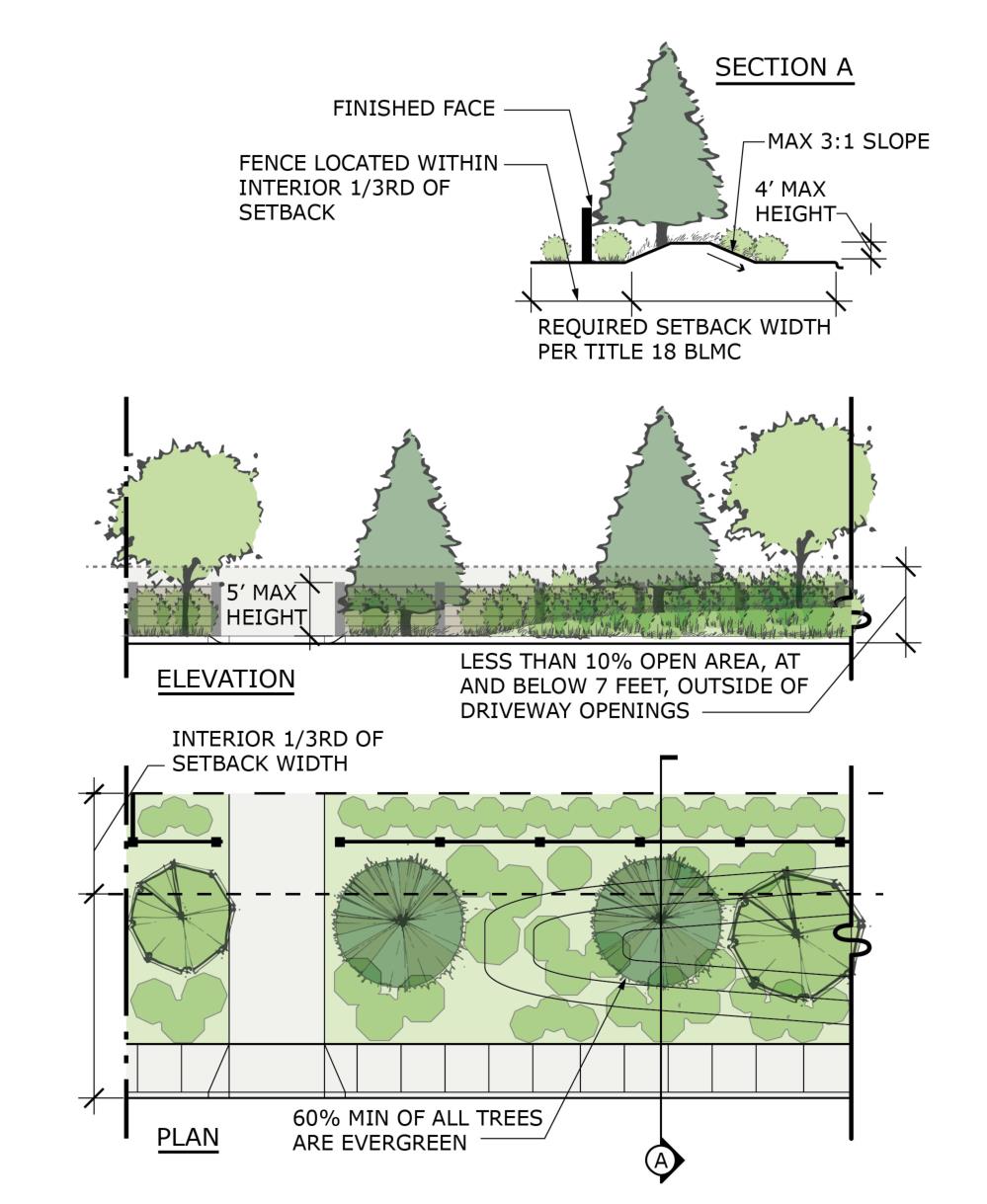
Figure LC1. Type 1 – Full Screen
(Ord. 1634 § 2, 2020).
16.68.060 Type 2 – Partial screen.
Type 2 landscaping is intended as a functional partial visual screening barrier between uses and shall comply with following:
A. Type 2 landscaping consists of trees and shrubs, earthen berms, fence, wall, or a combination thereof sufficient to establish a partial visual barrier with 50 percent or less open area at and below six feet in height. Open area does not include proposed driveway openings.
B. The minimum number of trees required shall be calculated using the formula provided in BLMC 16.68.100. Forty percent of the required trees shall be evergreen.
C. If used, earthen berms shall meet the requirements BLMC 16.68.050(C).
D. If used, fences and walls shall meet the requirements BLMC 16.68.050(D).
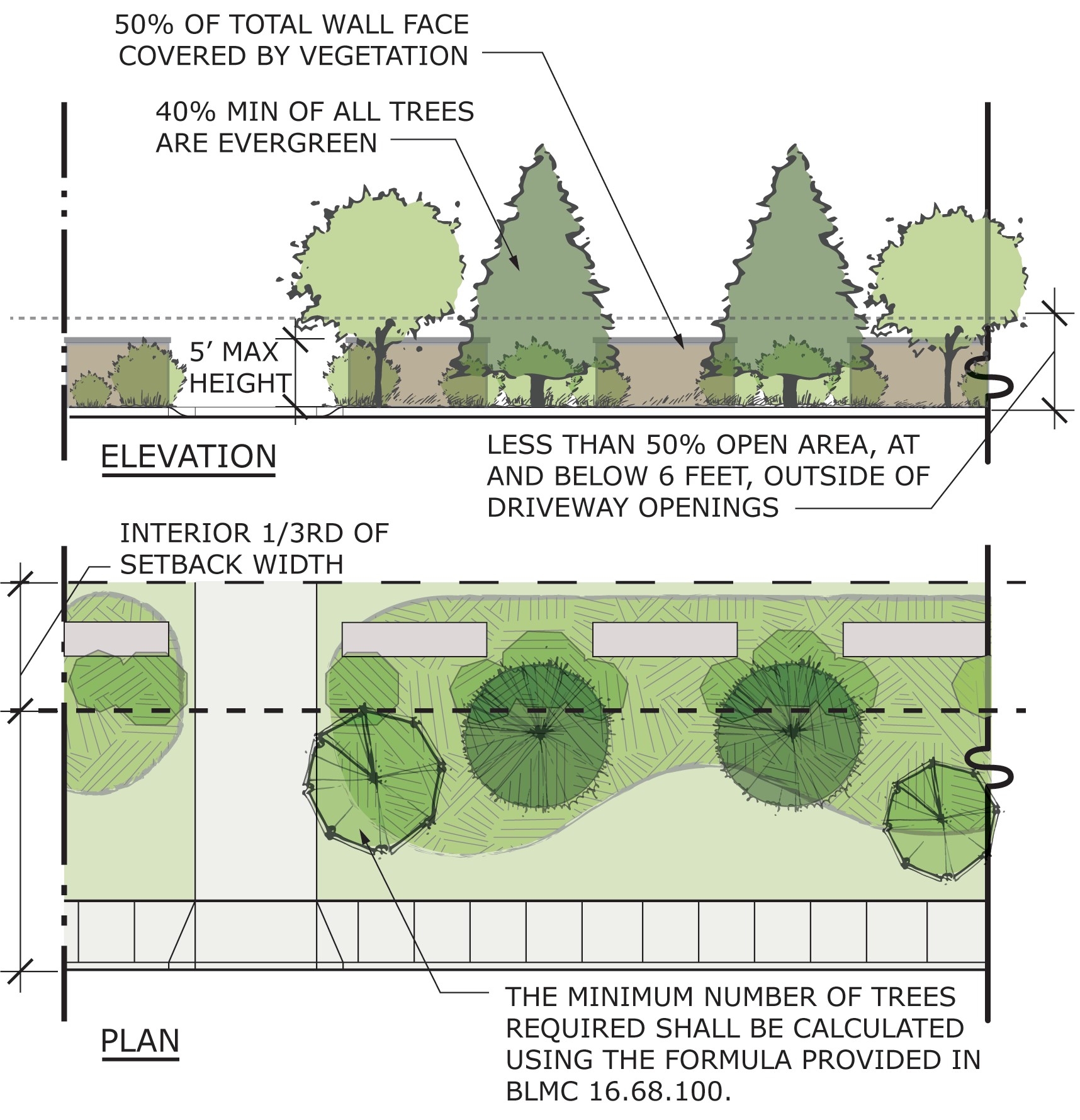
Figure LC2. Type 2 – Partial Screen
(Ord. 1634 § 2, 2020).
16.68.070 Type 3 – Visibility planting.
Type 3 landscaping is mixed planting intended to provide aesthetic enhancement while preserving visibility and pedestrian access between uses and shall comply with the following:
A. Type 3 landscaping shall consist of primarily low-growing shrubs (less than 36 inches) and groundcovers interspersed throughout the buffer with primarily deciduous trees. Planting may be clustered or configured to frame or open views, such as of signage or retail storefronts.
B. The minimum number of trees required shall be calculated using the formula provided in BLMC 16.68.100 for 80 percent of the property line’s linear distance. In Type 3 areas, 100 percent of the required trees may be deciduous.
C. Type 3 landscaping shall incorporate selective screening of unsightly elements, such as utility boxes or other facilities. Walls or fences that conform to the requirements of BLMC 16.68.050(D) may be used to achieve selective screening within a Type 3 area. Additional selective screening may be requested by the director or director’s representative.
D. Pedestrian connections to adjacent sidewalks and paths shall be provided to the extent allowed by law as determined by the director consistent with the mobility element of the city’s comprehensive plan.
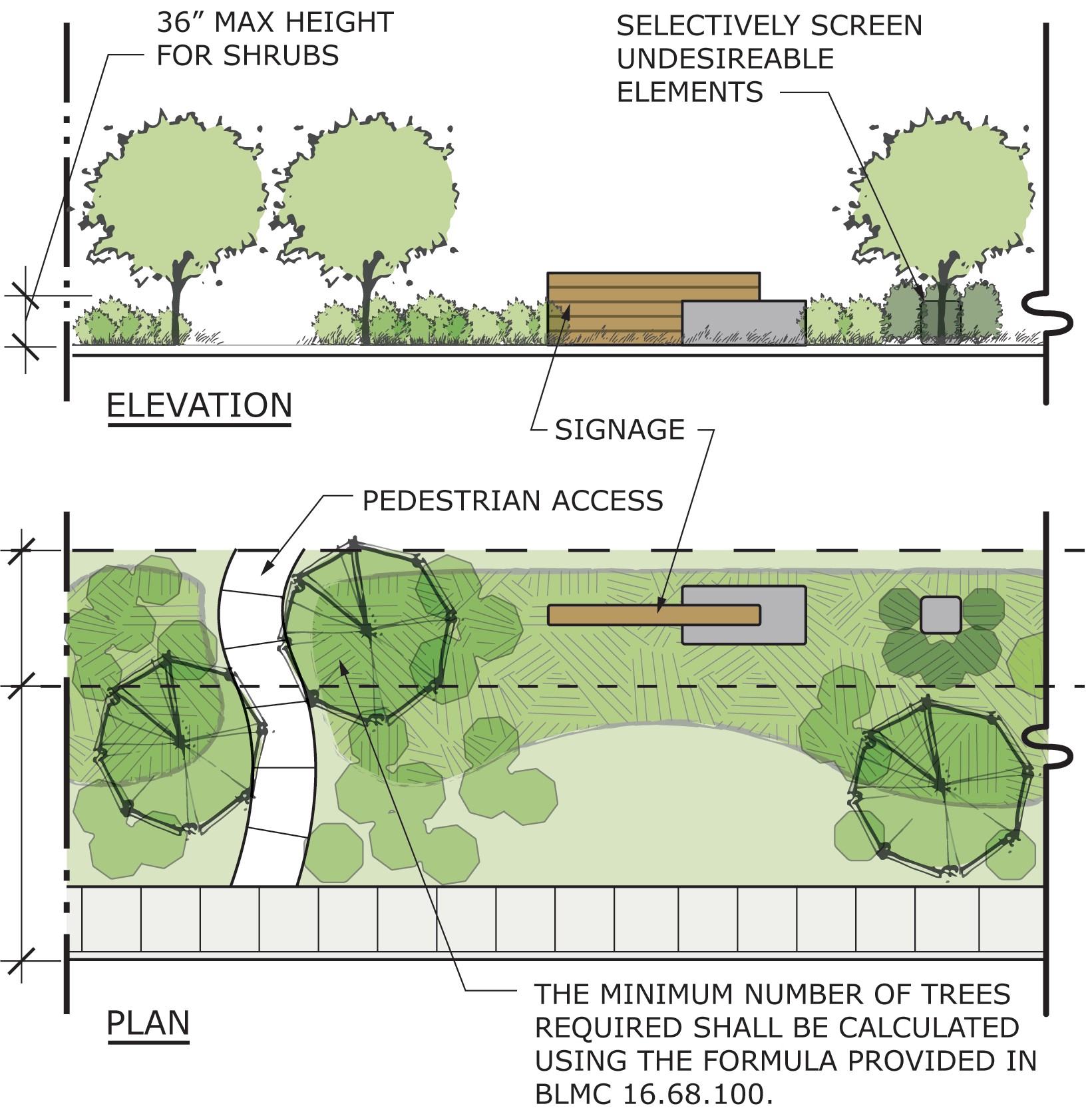
Figure LC3. Type 3 – Visibility Planting
E. The following standards shall apply to any Type 3 landscaping area installed along street frontage:
1. Selected tree species shall be appropriate for their proximity to overhead and underground utilities.
2. Trees shall be selected from species lists provided in the tree plan.
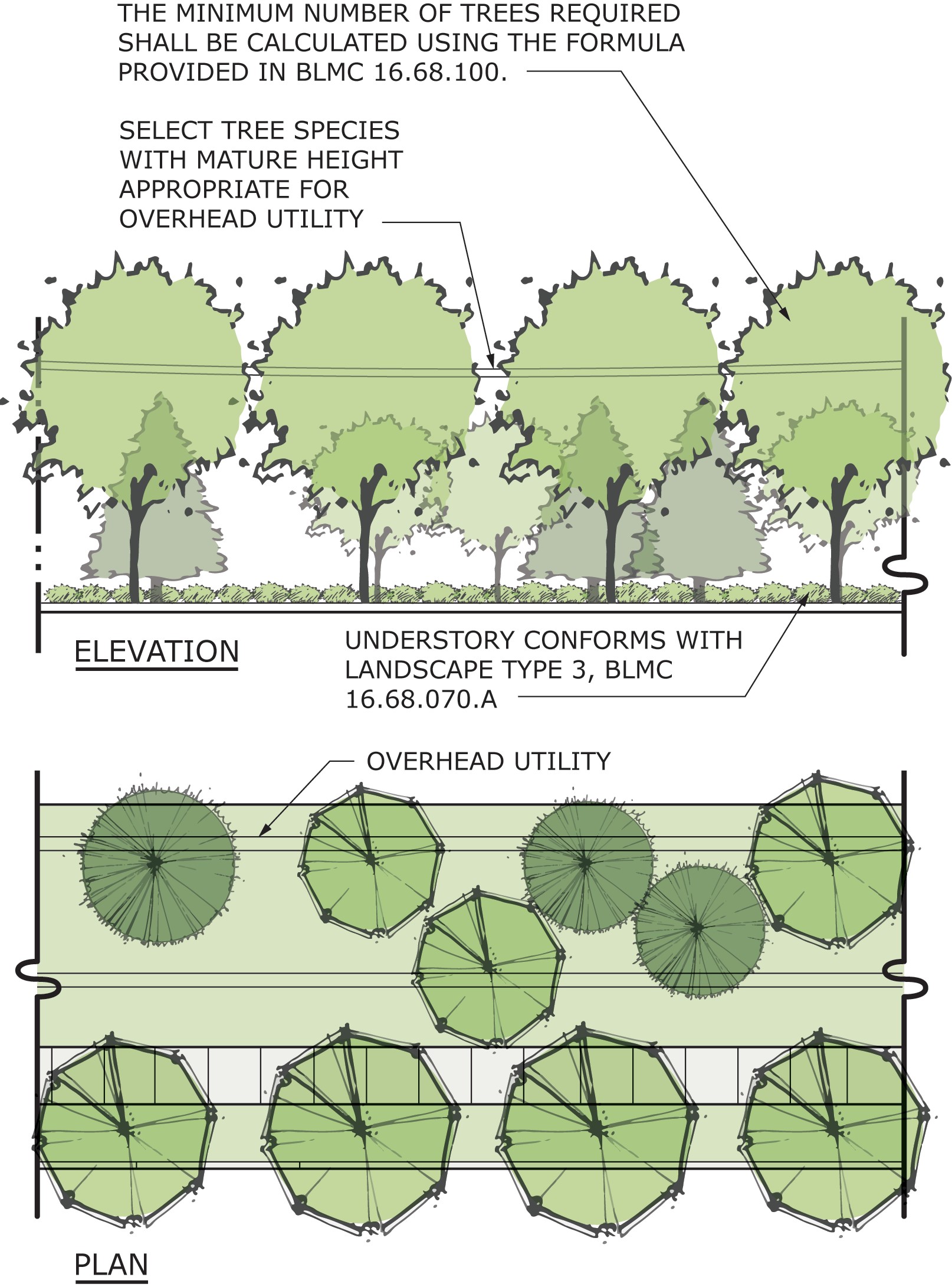
Figure LC4. Street Frontages
(Ord. 1634 § 2, 2020).
16.68.080 Front yard canopy tree.
A. New detached housing units and duplexes shall plant one tree, which may be evergreen or deciduous.
B. Attached housing, townhomes, and apartments shall comply with lesser of the following:
1. One tree per dwelling unit, which may be evergreen or deciduous.
2. One tree for every 500 square feet of required front yard area. If the calculation of the number of trees results in a fraction of one-half or greater, the fraction and the number of trees shall round up to the next whole number. If this calculation results in a fraction of less than one-half, the fraction and the number of trees shall round down to the previous whole number. Trees may be evergreen or deciduous.
C. Trees may be clustered to frame or open views or configured to maximize open space.
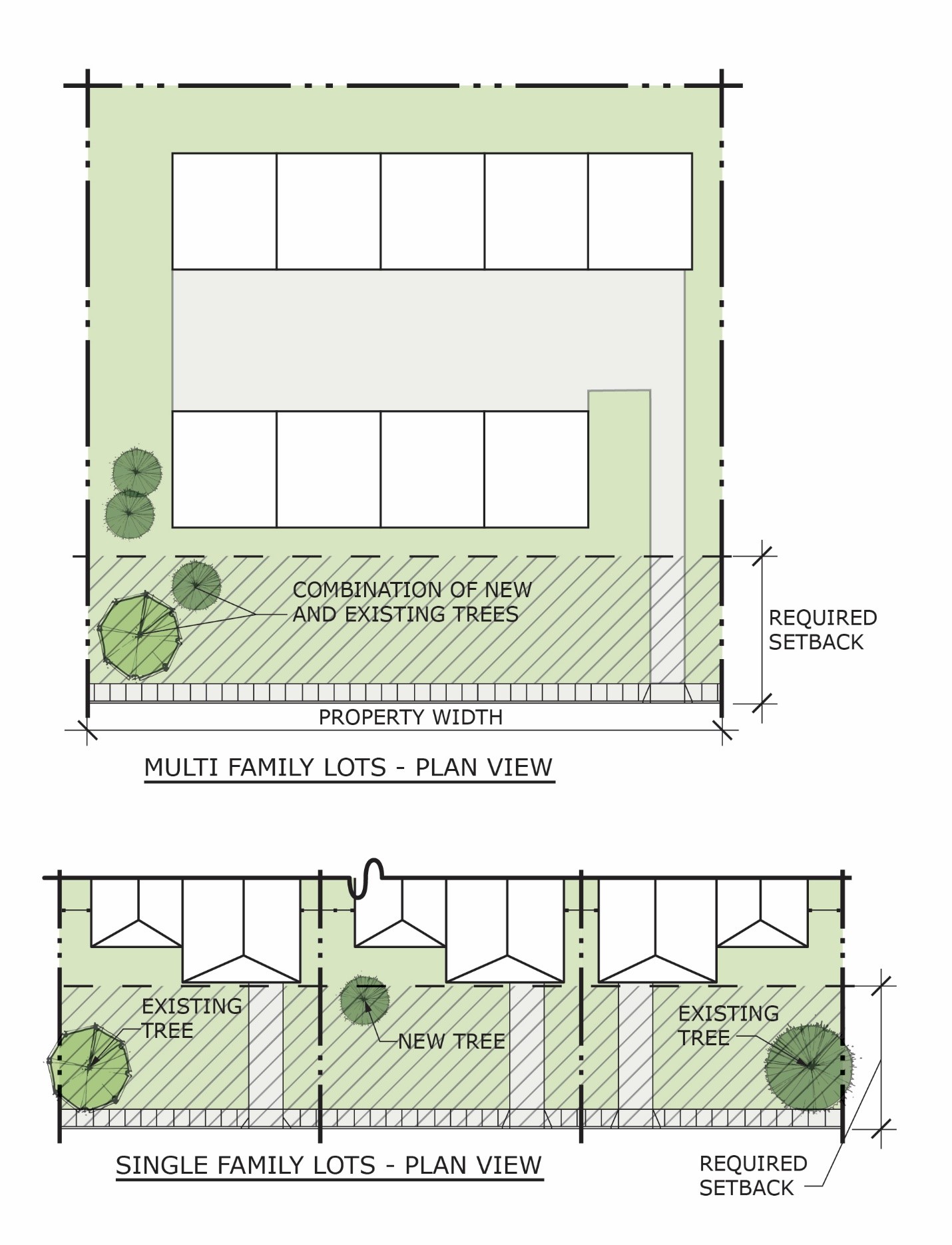
Figure LC5. Front Yard Canopy Tree
(Ord. 1634 § 2, 2020).
16.68.090 Vehicular use area landscaping.
A. Applicability. The standards of this section shall apply to all vehicular use areas which include five or more parking spaces, including carports, except for the following:
1. A parking area for a single-family dwelling, accessory dwelling, or duplex.
2. A legal nonconforming parking area, which shall be subject to the following standards:
a. When a new building is constructed on a site with a preexisting parking lot, the standards for vehicular use area landscaping shall apply to a portion of the parking area sufficient to meet the minimum required parking for the new building and to any additional parking area proposed by the applicant to serve the new building.
b. When a building’s floor area is expanded or there is a change in the use of the building that generates the need for additional parking, the standards for vehicular use area landscaping shall apply to a portion of the parking area that is sufficient to meet the minimum required parking spaces for the expanded area of the building and to any additional parking area proposed by the applicant to serve the expanded area of the building.
c. When a legal nonconforming parking area is physically expanded in size to include restriping that increases the number of parking stalls, the standards for vehicular use area landscaping shall apply only to the expanded portion of the parking area.
3. Parking spaces located within a structure or garage; provided, that for the purpose of this section a carport is not considered a structure.
B. Landscaping areas shall be sufficiently distributed so that upon maturity the tree canopy shall cover a minimum of 30 percent the vehicular use areas and shall comply with the following:
1. Landscaping areas shall be protected by a permanent vertical curb. Where landscape areas provide a bioretention function intermittent curb cuts or similar breaks may be provided to facilitate stormwater drainage. Curb cuts or breaks shall be configured to deter vehicle intrusion into planted areas.
2. Trees and shrubs shall be held at least two feet back from the face of the curb to allow for the vehicle overhang.
3. Trees shall be selected from species lists and shall be consistent with the tree plan.
4. The estimated mature canopy shall be calculated consistent with BLMC 16.68.100(B).
C. The total combined landscaped area for vehicle use areas shall meet the following minimum requirement, not including the vehicle overhang:
1. Twenty square feet per parking space for lots up to 10 stalls.
2. Twenty-five square feet per parking space for lots containing 11 to 50 stalls.
3. Thirty square feet per parking space for lots containing 51 to 99 stalls.
4. Thirty-five square feet per parking space for lots containing more than 100 stalls.
D. A five-foot-wide Type 3 landscaping area shall be required around the perimeter of all vehicular use areas.
E. Landscaped islands shall be a minimum of 100 square feet and five feet wide not including the vehicle overhang and conform to the following design standards:
1. A minimum of five percent of the vehicular use area shall be devoted to landscaping islands.
2. Terminal landscaped islands shall be provided at both ends of each row of stalls.
3. Landscape islands shall be provided either:
a. At least every 10 stalls; or
b. Where two rows of head-to-head parking are separated by a six-foot-wide landscaped median containing a canopy tree planted every five stalls and pedestrian path across the landscaped median at least every 15 stalls, the landscape island shall be provided at least every 30 stalls.
4. Each island shall contain a minimum of one tree. One hundred percent of trees within parking lots may be deciduous. Tree species selected shall be appropriate to the planting context.
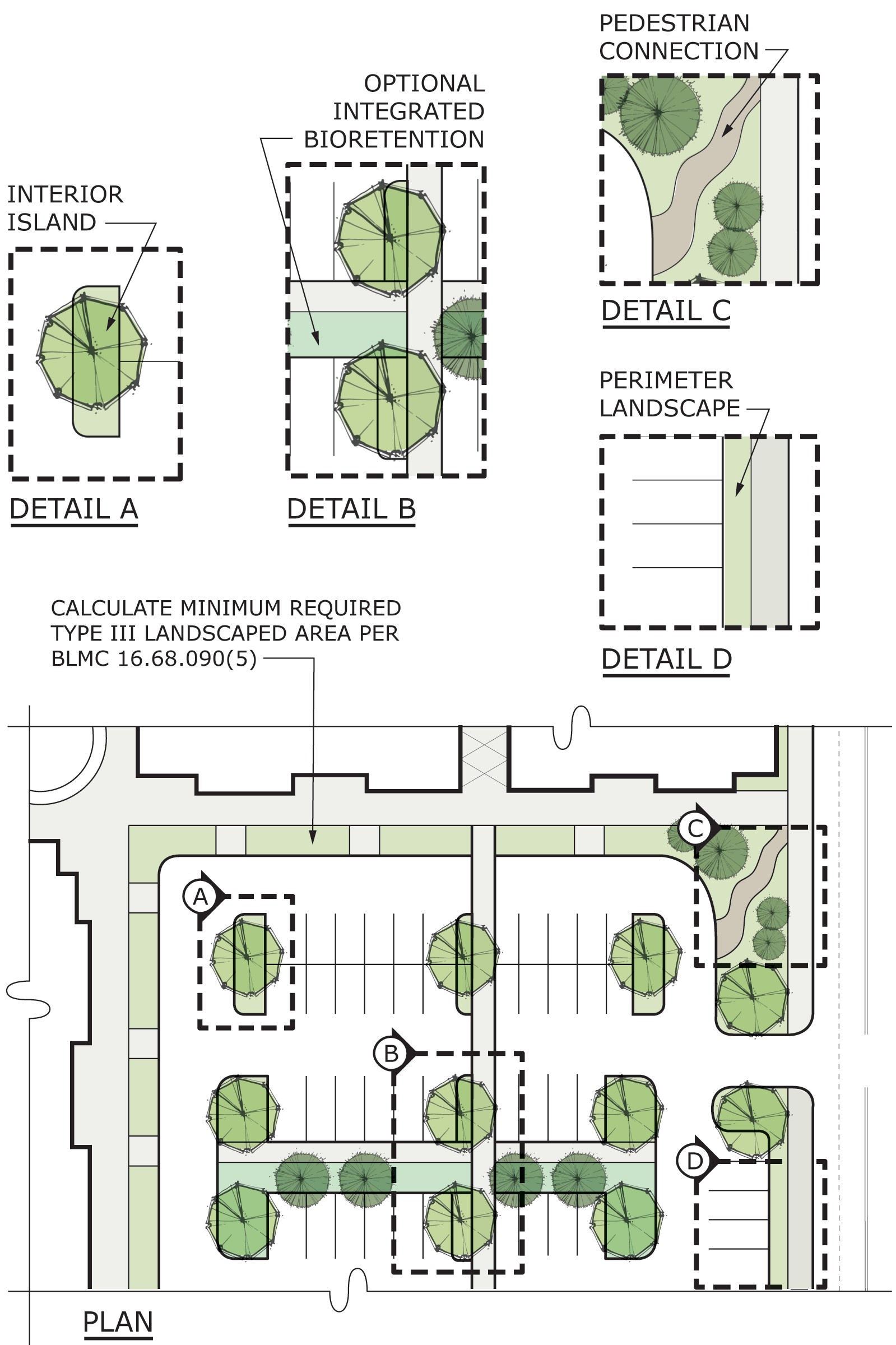
Figure LC6. Parking Lot Landscaping Details
(Ord. 1641 § 9, 2020; Ord. 1634 § 2, 2020).
16.68.100 Required tree formula.
A. The number of required trees shall be calculated by dividing the total frontage length (as dictated by the parcel dimensions) by the mature canopy spread of the specific tree species proposed. If more than one species is proposed, estimated mature canopy spread shall be the average across all specimens. See the formula and example below.
Required Tree Formula:
Total length of required planting area (according to parcel dimension)
÷ Estimated mature canopy spread =
Total number of required trees (rounded up to whole number)
Example:
Total length of required planting area = 125 feet
Tree species proposed = Betula papyrifera/paper birch
Estimated mature canopy spread = 35 feet
125 feet of the required planting area ÷ 35 feet mature canopy spread = 3.57
Round up to 4 required trees
B. Estimated mature canopy spread can be according to the Arbor Day Foundation or other relevant resource. The resource used should be cited on plans conforming to BLMC 16.68.020 and is subject to director approval.
C. If the calculation of the number of trees results in a fraction of one-half or greater, the fraction and the number of trees shall round up to the next whole number. If this calculation results in a fraction of less than one-half, the fraction and the number of trees shall round down to the previous whole number. (Ord. 1634 § 2, 2020).
16.68.110 Alternative landscape option.
A. An applicant may request a modification of the landscaping requirements set forth in this chapter by proposing an alternative landscape option (ALO). The director may administratively approve a modification of the landscaping requirements of this chapter if:
1. The proposed landscaping complies with the stated purposes of the urban forestry code (BLMC 16.60.020);
2. The proposal provides a better urban tree canopy by either incorporating:
a. An increased retention of significant or exceptional trees equal in number to what would otherwise be required;
b. The retention of established native undergrowth or naturally occurring desirable vegetation in consolidated locations which promotes the natural vegetated character of the site;
c. Planting of native trees and vegetation beyond what would otherwise be required in a protected area to be recorded as such; or
d. Incorporates native species in a design that better protects a critical area and critical area buffer from impacts related to uses on the site, including parking;
3. Incorporates elements to protect or improve water quality and/or reduce the dependence on irrigation; and
4. Better accommodates or improves the existing physical conditions of the subject property, based on site-specific factors.
B. Following director approval of an ALO proposal, the applicant may meet the landscaping requirements of this code by complying with the approved landscape development proposal.
C. A copy of the approved landscape development proposal will be recorded with the Pierce County auditor at the applicant’s expense. (Ord. 1634 § 2, 2020).
16.68.120 Post-installation establishment period.
For all areas of required landscaping, except for detached housing and duplexes, a post-installation establishment period shall apply. The post-installation establishment period shall conform to the following requirements:
A. Required landscaping shall be monitored for a period of at least two years, in accordance with approved landscaping plan. The director shall have the authority to extend the monitoring period beyond the two-year minimum, up to a maximum of five years, as a condition of permit issuance.
B. For each year of the monitoring period, the owner shall submit an annual report prepared by a landscape architect or other qualified professional documenting plant survival, continuation of or adjustments to the irrigation plan, and proposed plant replacement.
C. If irrigation is installed, an as-built irrigation drawing shall be submitted prior to the issuance of the certificate of occupancy or release of the performance bond. At minimum, as-built drawings shall show the locations of:
1. Water services and meter;
2. Electrical services and meter;
3. Backflow assemblies;
4. Controller assemblies;
5. Automatic control valves;
6. Remote control valves with station designation;
7. Isolation and quick coupler valves;
8. Main line;
9. Control and communication wires;
10. Lateral lines;
11. Sleeves;
12. Rain, solar, and other sensors.
D. The landscape architect shall prepare a long-term landscape maintenance plan which gives instructions to the maintenance crew to ensure that the landscaping continues to comply with the landscape architect’s intent and the needs of the site. (Ord. 1634 § 2, 2020).
16.68.130 Landscaping maintenance.
A. Whenever landscaping was required as a condition of development approval under the provisions of this chapter, the current property owner must continue to maintain shrubs, trees, and other plants in the landscaping and planting areas in a healthy, growing condition by:
1. Replacing dead or dying trees, shrubs, and other plants;
2. Maintaining the landscaped area reasonably free of noxious weeds and trash;
3. Pruning or removing trees or shrubs to avoid the creation of a safety hazard or nuisance;
4. Any chemical applications on the commercial or multifamily sites shall be done by a WSDA certified commercial applicator.
B. Failure to maintain landscaping according to this chapter shall be a violation subject to the enforcement procedures of Chapter 14.130 BLMC. (Ord. 1634 § 2, 2020).


