Chapter 15.50
HISTORIC PRESERVATION DISTRICT
Sections:
Article I. General Provisions
15.50.030 District and landmark designation.
15.50.040 Criteria for designation of historic landmarks.
15.50.050 Criteria for historic districts and additions thereto.
15.50.060 Historic design review – Permit required.
15.50.070 Standards for treatment of historic properties.
Article II. Criteria for Design Review of New Construction, Preservation, Rehabilitation, Restoration or Reconstruction Within the Historic Preservation District
15.50.080 General requirements.
15.50.100 Building interior – Applicable to structures on state or national historic registers only.
15.50.120 District/neighborhood.
15.50.130 Health and safety code requirements.
15.50.140 Energy retrofitting.
15.50.150 New additions to historic buildings.
15.50.160 Accessory structures.
15.50.170 Design evaluation checklist.
15.50.180 Commercial building scale.
Article I. General Provisions
15.50.010 Purpose.
(1) Provide for the identification and protection of structures and sites within the town that reflect special elements of the town’s architectural, artistic, aesthetic, historical, economic, and social heritage;
(2) Facilitate restoration and upkeep of historic structures;
(3) Encourage public knowledge and appreciation of the town’s history and culture;
(4) Foster community pride and sense of identity based on recognition and use of historic resources;
(5) Preserve diverse architectural styles reflecting phases of the town’s history and encourage complimentary design and construction impacting historic resources;
(6) Enhance property values and increase economic benefits to the town and its residents;
(7) Identify and resolve conflicts between the preservation of historic structures and alternative land uses;
(8) Integrate the requirements for historic preservation into the development review process.
(9) Ensure that new construction and additions respect the scale, forms and proportions of the Historic Preservation District. [Ord. 755 § 3, 1999; Ord. 671 § 3.8.A, 1995.]
15.50.020 Applicability.
(1) The provisions of this chapter shall apply to the designation, preservation, rehabilitation, restoration, reconstruction, relocation, remodel, demolition, or material change to the exterior appearance of all Historic Landmarks, all structures, and any new development within the Historic Preservation District in the town of La Conner.
(2) The provisions of this chapter shall apply in addition to those requirements of the underlying zoning district. In the event of a conflict between the underlying district and this chapter, the provisions of this chapter shall prevail. [Ord. 755 § 4, 1999; Ord. 671 § 3.8.B, 1995.]
15.50.025 Definitions.
The following words and terms when used in this chapter shall mean as follows, unless a different meaning clearly appears from the context:
(1) “Conflict” is when two code provisions provide for different or inconsistent standards.
(2) “District, Morris Street Commercial” means all commercial lots which abut Morris Street, excluding those which also abut First Street or which abut 2nd Street on the west and Morris Street on the south.
(3) “District, First Street Commercial” means all commercial lots, within the HPD, not included in the Morris Street Commercial, which abut First Street.
(4) “Floor area ratio” means the gross floor area of a building(s) on a lot, divided by the total lot area, expressed as a percent.
(5) “Landscape feature” means a natural or manmade outdoor feature on the land such as, but not limited to, trees, steep slopes, bluffs, outcroppings, roads, driveways, parking lots, lamp posts, retaining walls and walkways.
(6) “Scale” means the relationship of the size and proportions of individual parts of a structure to the whole structure; and the relative size and proportions of a structure in relation to pedestrians and to other structures within the Historic Preservation District.
(7) “Shall” means a mandatory, directory and nonwaivable required act or omission.
(8) “Should,” in the context of this chapter, denotes a requirement that may be modified if the applicant demonstrates that the proposal or project as designed furthers the goals and objectives of the chapter equal to or better than the requirement would.
(9) “Streetscape” means the general arrangement, height, and style of buildings, entrances, open spaces, views, and landmark features along a street which help define the unique character of the street.
(10) “Type II historic review” means planning director review of any proposed restoration, remodel, or sign permit.
(11) “Type III historic review” means planning commission review of any alteration, demolition, reconstruction, relocation, or other material change. [Ord. 1211 § 2(A), 2022; Ord. 755 § 5, 1999.]
15.50.030 District and landmark designation.
The town of La Conner adopted a Historic Preservation District by order of the town council on September 5, 1972. The HPD includes portions of First and Second Streets and associated properties which are on the National Register of Historic Places. The boundaries of the district are illustrated on the La Conner Zoning Map, attached as Appendix A. The town council, on recommendation of the planning commission after public hearings, shall have the authority to designate historic landmarks, or historic districts, or additions to historic districts when the criteria for designation under this chapter are satisfied. Any building or structure designated as historic on a national or state historic register and not located within the town’s Historic Preservation District shall be required to meet the conditions set forth in this code. [Ord. 1211 § 2(A), 2022; Ord. 671 § 3.8.C, 1995.]
15.50.040 Criteria for designation of historic landmarks.
Any property owner within the town may apply for a Historic Landmark designation. A site or structure may be designated a Historic Landmark if it is listed on the National Register of Historic Places, or if it is rated “significant” under the town’s procedure for evaluating historic resources under the specific architectural, environmental, and historic association criteria, as proposed by the National Trust for Historic Preservation, and itemized below. Points are awarded to a structure on the basis of how well it meets the criteria. A site or structure must receive a total of 40 or more points under the following criteria to qualify for Historic Landmark status:
(1) It is an early (50 years or older), or exceptional example of a particular architectural style, building type, or convention. (Up to 10 points).
(2) It possesses a high quality of composition, detailing, and craftsmanship. (Up to 5 points).
(3) It is a good, or early, example of a particular material or method of construction. (Up to 4 points).
(4) It retains, with little or no change, its original design features, materials, and character. (Up to 8 points).
(5) It is the only remaining, or one of the few remaining, properties of a particular style, building type, design, material, or method of construction. (Up to 10 points).
(6) It is a conspicuous visual landmark in the community or neighborhood. (Up to 10 points).
(7) It is well-located considering the current land use surrounding the property, which contributes to the integrity of the historic period. (Up to 4 points).
(8) It is an important or critical element in establishing or contributing to the continuity or character of the street, neighborhood, or area. (Up to 7 points).
(9) It is associated with the life or activities of a person, group, organization, or institution that has made a significant contribution to the community, state, or nation. (Up to 10 points).
(10) It is associated with an event that has made a significant contribution to the community, state, or nation. (Up to 10 points).
(11) It is associated with, and illustrative of, broad patterns of cultural, social, political, economic, or industrial history in the community, county, state, or nation. (Up to 10 points).
(12) It possesses the potential for providing historic information. (Up to 10 points). [Ord. 671 § 3.8.D, 1995.]
15.50.050 Criteria for historic districts and additions thereto.
Designation of a Historic Preservation District, or addition to a Historic Preservation District may be initiated by the planning commission, the town council, or by petition of at least 60 percent of the property owners within the geographically defined area. Criteria for designation are as follows:
(1) The area is listed on the National Register as a Historic District.
(2) The area includes a significant concentration of linkage of sites, buildings, structures, or objects which are unified visually by style, plan, or physical development distinguished by association with historic periods, events, people, or cultural trends, and
(a) A substantial number of the component parts within the area are exceptionally well preserved, or
(b) If some components lack individual distinction, but the area taken as a whole represents a significant and distinguishable entity.
(3) The area includes a significant concentration of Historic Landmarks as designated under the criteria set forth in LCMC 15.50.040.
(4) The area has yielded, or may be likely to yield, information important to prehistory or history. [Ord. 671 § 3.8.E, 1995.]
15.50.060 Historic design review – Permit required.
(1) A historic design review permit shall be obtained for any new development in the Historic Preservation District, prior to any alteration, demolition, reconstruction, restoration, relocation, remodel or other material change to the exterior appearance of any existing Historic Landmark or structure located in the Historic Preservation District, and for the interior of structures on the state or national register. Reference LCMC 15.130.010 and 15.130.030 for planning commission and planning director authority.
(2) Repair and maintenance (not shoreline related) may be undertaken without a historic design review permit but is subject to all applicable code requirements including related enforcement procedures.
(3) No historic design review permit shall be approved while any public hearing or appeal affecting the development, alteration, demolition or removal of any proposed Historic Landmark or any building within an area proposed for designation as a Historic District is pending.
(4) If any historic design review application is submitted in combination with another application (such as a conditional use permit), the applications shall be combined and heard concurrently by the higher permitting authority. [Ord. 1211 § 2(A), 2022; Ord. 743 § 3, 1999; Ord. 671 § 3.8.F, 1995.]
15.50.070 Standards for treatment of historic properties.
The Secretary of Interior’s standards for four distinct, but inter-related approaches to the treatment of historic properties shall be followed for buildings in the Historic Preservation District as outlined below:
(1) Preservation.
(a) Work, including preliminary measures to protect and stabilize the property, that generally focuses upon the ongoing maintenance and repair of existing historic materials and features rather than extensive replacement and new construction. New exterior additions are not within the scope of this treatment; however, the limited and sensitive upgrading of mechanical, electrical, and plumbing systems and other code-required work to make properties functional is appropriate within a preservation project.
(b) Applicability. When the property’s distinctive materials, features, and spaces are essentially intact and thus convey the historic significance without extensive repair or replacement; when depiction at a particular period of time is not appropriate; and when a continuing or new use does not require additions or extensive alterations.
(2) Rehabilitation.
(a) The act or process of making possible a compatible use for a property through repair, alterations, and additions while preserving those portions or features which convey its historical, cultural, or architectural values. Rehabilitation acknowledges the need to alter or add to a historic property to meet continuing or changing uses while retaining the property’s historic character.
(b) Applicability. When repair and replacement of deteriorated features are necessary; when alterations or additions to the property are planned for a new or continued use; and when its depiction at a particular period of time is not appropriate.
(3) Restoration.
(a) The act or process of accurately depicting the form, features, and character of a property as it appeared at a particular period of time by means of the removal of features from other periods in its history and reconstruction of missing features from the restoration period. The limited and sensitive upgrading of mechanical, electrical, and plumbing systems and other title-required work to make properties functional is appropriate within a restoration project.
(b) Applicability. When the property’s design, architectural, or historical significance during a particular period of time outweighs the potential loss of extant materials, features, spaces, and finishes that characterize other historical periods; when there is substantial physical and documentary evidence for the work; and when contemporary alterations and additions are not planned.
(4) Reconstruction.
(a) The act or process of depicting, by means of new construction, the form, features, and detailing of a nonsurviving site, landscape, building, structure, or object for the purpose of replicating its appearance at a specific period of time and in its historic location.
(b) Applicability. When a contemporary depiction is required to understand and interpret a property’s historic value (including the re-creation of missing components in a historic district or site); when no other property with the same associative value has survived; and when sufficient historical documentation exists to ensure an accurate reproduction.
The standards outlined in Table I below shall be considered during the review process.
|
Table 1 |
|
P = Preservation |
|
R = Rehabilitation |
|
RS = Restoration |
|
RC = Reconstruction |
|
Standards |
P |
R |
RS |
RS |
|---|---|---|---|---|
|
(1) A property shall be used as it was historically, or be given a new use that maximizes the retention of distinctive materials, features, spaces, and spatial relationships. Where a treatment and use have not been identified, a property shall be protected and, if necessary, stabilized until additional work may be undertaken. |
P |
R |
|
|
|
(2) The historic character of a property shall be retained and preserved. The replacement of intact or repairable historic materials or alteration of features, spaces, and spational relationships that characterize a property shall be avoided. |
P |
R |
|
|
|
(3) Each property shall be recognized as a physical record of its time, place, and use. Work needed to stabilize, consolidate, and conserve existing historic materials and features shall be physically and visually compatible, identifiable upon close inspection, and properly documented for future research. |
P |
|
RS |
|
|
(4) Changes to a property that have acquired historic significance in their own right shall be retained and preserved. |
P |
R |
|
|
|
(5) Distinctive materials, features, finishes, and construction techniques or examples of craftsmanship that characterize a property shall be preserved. |
P |
R |
|
|
|
(6) The existing condition of historic features shall be evaluated to determine the appropriate level of intervention needed. Where the severity of deterioration requires repair or limited replacement of a distinctive feature, the new material shall match the old in composition, design, color, and texture. |
p |
|
|
|
|
(7) Chemical or physical treatments, if appropriate, shall be undertaken using the gentlest means possible. Treatments that cause damage to historic materials shall not be used. |
P |
R |
RS |
|
|
(8) Archeological resources affected by a project shall be protected and preserved in place. If such resources must be disturbed, mitigation measures shall be undertaken. |
P |
R |
RS |
|
|
(9) Each property shall be recognized as a physical record of its time, place, and use. Changes that create a false sense of historical development, such as adding conjectural features or elements from other historic properties, shall not be undertaken. |
|
R |
|
|
|
(10) Deteriorated historic features shall be repaired rather than replaced. Where the severity of deterioration requires replacement of a distinctive feature, the new feature shall match the old in design, color, texture, and, where possible, materials. Replacement features shall be substantiated by documentary and physical evidence. |
|
R |
|
|
|
(11) New additions, exterior alterations, or related new construction shall not destroy historic materials, features, and spatial relationships that characterize the property. The new work shall be differentiated from the old and shall be compatible with the historic materials, features, size, scale and proportion, and massing to protect the integrity of the property and its environment. |
|
R |
|
|
|
(12) New additions and adjacent or related new construction shall be undertaken in such a manner that, if removed in the future, the essential form and integrity of the historic property and its environment would be unimpaired. |
|
R |
|
|
|
(13) A property shall be used as it was historically or be given a new use which reflects the property’s restoration period. |
|
|
RS |
|
|
(14) Materials and features from the restoration period shall be retained and preserved. The removal of materials or alteration of features, spaces, and spatial relationships that characterize the period shall not be undertaken. |
|
|
RS |
|
|
(15) Materials, features, spaces, and finishes that characterize other historical periods shall be documented prior to their alteration or removal. |
|
|
RS |
|
|
(16) Distinctive materials, features, finishes, and construction techniques or examples of craftsmanship that characterize the restoration period shall be preserved. |
|
|
RS |
|
|
(17) Deteriorated features from the restoration period shall be repaired rather than replaced. Where the severity of deterioration requires replacement of a distinctive feature, the new feature shall match the old in design, color, texture, and where possible, materials. |
|
|
RS |
|
|
(18) Replacement of missing features from the restoration period shall be substantiated by documentary and physical evidence. A false sense of history shall not be created by adding conjectural features, features from other properties, or by combining features that never existed together historically. |
|
|
RS |
|
|
(19) Designs that were never executed historically shall not be constructed. |
|
|
RS |
RC |
|
(20) Reconstruction shall be used to depict vanished or nonsurviving portions of a property when documentary and physical evidence is available to permit accurate reconstruction with minimal conjecture, and such reconstruction is essential to the public understanding of the property. |
|
|
|
RC |
|
(21) Reconstruction of a landscape, building, structure, or object in its historic location shall be preceded by a thorough archeological investigation to identify and evaluate those features and artifacts which are essential to an accurate reconstruction. If such resources must be disturbed, mitigation measures shall be undertaken. |
|
|
|
RC |
|
(22) Reconstruction shall include measures to preserve any remaining historic materials, features, and spatial relationships. |
|
|
|
RC |
|
(23) Reconstruction shall be based on the accurate duplication of historic features and elements substantiated by documentary or physical evidence rather than on conjectural designs or the availability of different features from other historic properties. A reconstructed property shall re-create the appearance of the nonsurviving historic property in materials, design, color, and texture. |
|
|
|
RC |
|
(24) A reconstruction shall be clearly identified as a contemporary re-creation. |
|
|
|
RC |
[Ord. 671 § 3.8.G, 1995.]
15.50.075 Demolition.
No structure located within the Historic Preservation District shall be demolished unless a certificate of authorization or exemption has been approved pursuant to the requirements of Chapter 15.112 LCMC. [Ord. 720 § 3, 1998.]
Article II. Criteria for Design Review of New Construction, Preservation, Rehabilitation, Restoration or Reconstruction Within the Historic Preservation District
15.50.080 General requirements.
(1) Applicants shall conform to the principles of the Secretary of the Interior’s Standards for the Treatment of Historic Properties, including guidelines for preservation, rehabilitation, restoration and reconstruction.
(2) The design shall respect and preserve the important features and qualities of the La Conner Historic Preservation District as outlined in the Design Evaluation Checklist in LCMC 15.50.170. The proposal shall relate to, and not diminish any physical or visual aspect of the site, neighborhood, and community.
(3) Exception. Cases where reconstruction work is proposed for a building of a distinct style, but which is different from that which was typical of the “historic period.” In these cases the appropriate design choice should be to respect the distinct style which is significant in its own right and seek to retain the building’s particular architectural character, especially in terms of unique form, scale, proportion, rhythm, modelling and massing.
(4) In those instances not covered by the criteria outlined in this code, the Secretary of Interior’s standards apply. [Ord. 671 § 3.8.H.1, 1995.]
15.50.090 Building exterior.
(1) Masonry – Brick, Stone, Terra-Cotta, Concrete, Adobe, Stucco, Mortar. Masonry features may include walls, brackets, railings, cornices, window architraves, door pediments, steps, and columns, joint unit and size, tooling and bonding patterns, coatings, and color.
(a) Masonry features should be identified, retained, preserved and protected using approved methods and techniques generally recognized for historic structures.
(b) Deteriorated mortar should be replaced with mortar which duplicates the strength, composition, color, and texture of the old mortar. Old mortar joints should be duplicated in width and in joint profile.
(2) Wood – Clapboard, Weatherboard, Shingles, Siding, Decorative Elements. Wood features may also include cornices, brackets, window architraves, and door-way pediments, and their paints, finishes, and colors.
(a) Wood features should be identified, retained, preserved, protected and maintained using approved methods and techniques generally recognized for historic structures.
(b) Repair may include limited replacement in kind – or with compatible substitute materials – of those extensively deteriorated or missing parts of features where there are surviving prototypes such as brackets, moldings, or sections of siding. Features of the existing structure should guide the new work.
(c) Horizontal wood siding in four-to-six-inch shiplap or clapboard is preferred. Avoid vertical or wide horizontal siding.
(d) Avoid panelized siding, batten siding and artificial stone. Wainscot is to be used only in keeping with historic architectural character of the structure.
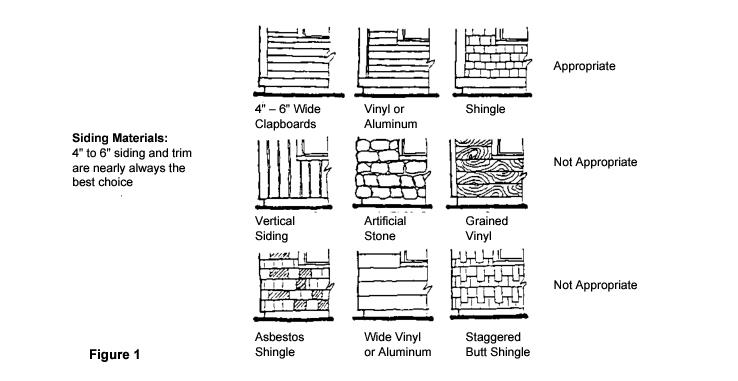
(3) Architectural Metals – Cast Iron, Steel, Pressed Tin, Copper, Aluminum, and Zinc. Features may include columns, capitals, window hoods, or stairways that are important in defining the overall historic character of the building, and their finishes and colors.
(a) Metal features should be identified, retained, preserved, protected and maintained using approved methods and techniques generally recognized for historic structures.
(b) Architectural metal features may be repaired by patching, splicing, or otherwise reinforcing the metal following recognized preservation methods. Repairs may also include limited replacement in kind – or with a compatible substitute material – of those extensively deteriorated or missing parts of features when there are surviving prototypes such as porch balusters, column capitals, or bases, or porch cresting.
(4) Drainage. To prevent damage to structures, proper drainage should be provided so that water does not stand on flat, horizontal surfaces or accumulate in curved decorative features.
(5) Design for Missing Historic Features. An accurate restoration of missing features may be accomplished using historic, pictorial, and physical documentation or by developing a new design that is compatible with the size, scale, material, and color of the historic building.
(6) Windows and Trim.
(a) Windows and their functional and decorative features should be identified, retained, preserved, protected and maintained using generally accepted techniques for historic structures. Features may include frames, sash, muntins, glazing, sills, heads, hoodmolds, panelled or decorated jambs and moldings, and interior and exterior shutters and blinds.
(b) Windows should have a vertical orientation, be in proportion to the structure, and have trim that accents the openings. Horizontal orientations, out-of-proportion windows and punched openings devoid of accent trim should be avoided.
(c) Commercial storefronts should have extensive glass to avoid large areas of solid walls on street fronts. At least 50 percent of front facades facing South First Street shall be glazed.
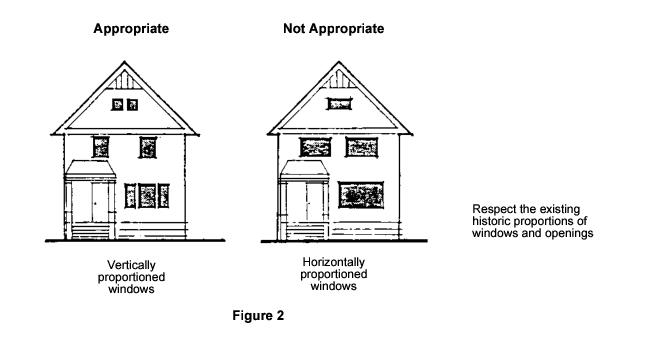
(7) Roofs, Canopies, and Awnings.
(a) Roofs and their functional and decorative features should be identified, retained, preserved, protected and maintained using generally recognized techniques for historic structures. Features may include the roof shape, such as hipped, gambrel, and mansard; decorative features such as cupolas, cresting, chimneys, and weathervanes; and roofing material such as slate, wood, clay tile, and metal, as well as its size, color, and patterning.
(b) Shingles are the preferred exposed roofing materials. Metal roofs that reflect the historical period in color and pattern are acceptable.
(c) Roofs should be pitched with a minimum slope of 6:12 vertical to horizontal ratio and a maximum of 12:12.
(d) Roofs on residential structures and on all structures in the Morris Street Commercial District shall meet the requirements of LCMC 15.50.090 (7)(c). Flat roofs should be avoided except when disguised by architectural or pitched roof features.
(e) Low pitched or sheet assembly roofs on commercial structures exposed to a street front should be hidden from view by constructing a false storefront design or parapet.
(f) Commercial structures should avoid elements on roofs that detract from the skyline view or are not part of an approved architectural design.
(g) Canopies and awnings should be in keeping with the historical period and shall not extend over public property greater than two-thirds of the distance from the property line to the nearest curb in front of the building site.
(h) Sky-lights and frames should be constructed of noncombustible materials and installed in an inconspicuous location on a noncharacter-defining roof.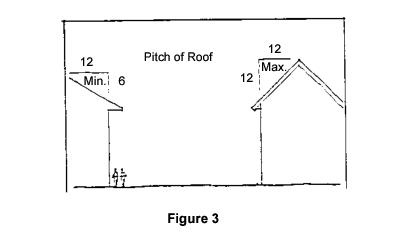
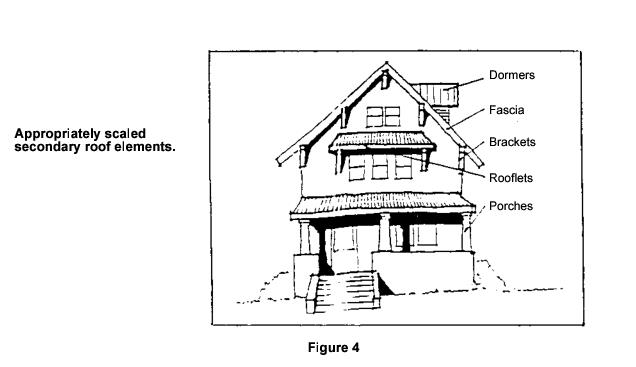
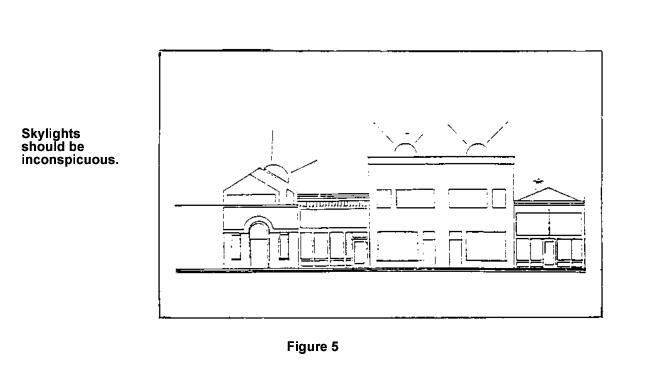
(8) Entrances and Porches.
(a) Entrances and their functional decorative features should be identified, retained, preserved, protected and maintained using generally accepted techniques for historic structures. Features that are important in defining the overall historic character of the building may include doors, fanlights, sidelights, pilasters, entablatures, columns, balustrades, and stairs.
(b) Front or street elevations shall be in character with the historic period, including fenestration, ornamentation, surfaces and accessories. Improvements that enhance or preserve elements of the district are encouraged.
(c) Commercial storefront design should respect the scale, proportion and detail of the existing streetscape.
(d) Residential front entries should be evident from the street and contain elements, i.e., porches, columns, front steps, handrails, landscape that provides strength to the architectural character. The front door, storm door and side lights should be a panelized design. Avoid flush modern doors, bright aluminum storm doors, and wrought iron railings or handrails.
(e) Avoid changing existing residential front elevations or front entries that have historic character.
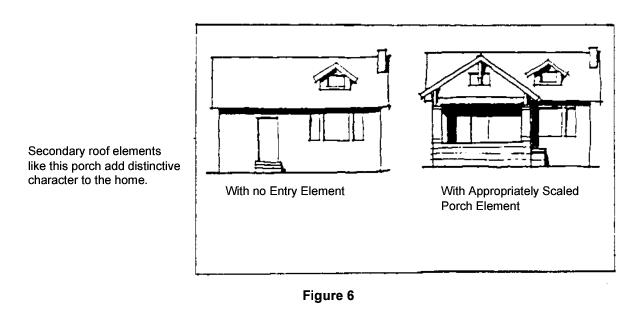
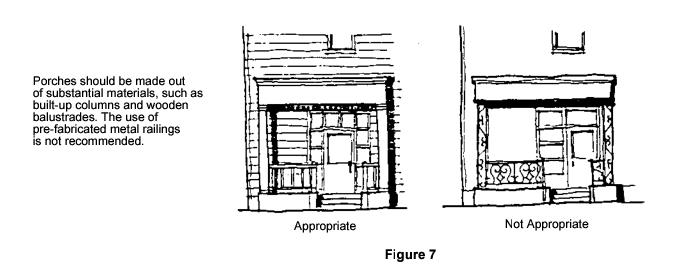
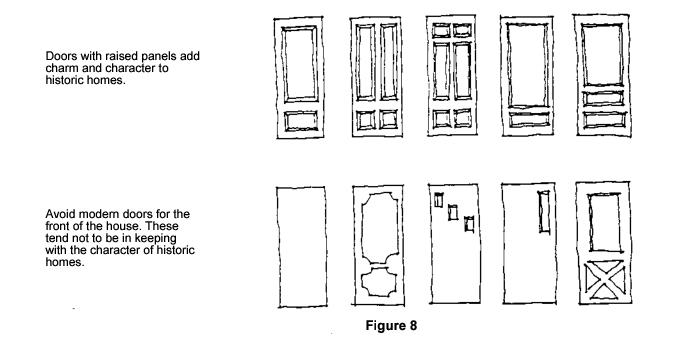
(9) Storefronts.
(a) There shall be a storefront and entrance for every 25 running feet of building frontage on First Street. Maximum storefront width shall be 25 feet.
(b) Storefronts and their functional and decorative features should be identified, retained, preserved, protected, and maintained using generally acceptable techniques for historic structures. Features may include display windows, signs, doors, transoms, kick plates, corner posts, and entablature.
(c) Protect storefronts against arson and vandalism during the restoration process by boarding up windows and installing alarm systems if necessary.
(10) Ornamentation.
(a) Ornamentation shall be in keeping with the historic period of the building.
(b) Large wall areas of structures with street frontage devoid of ornamentation should be avoided.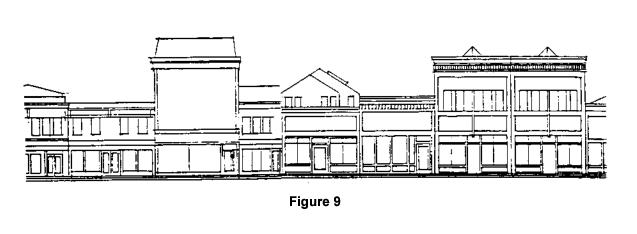
(11) Materials.
(a) Natural or historic materials typical of the district are preferred.
(b) Synthetic or composite materials are acceptable when they replicate natural or historic materials. Samples that fully display color, texture, and assembly must be approved by the planning commission or designee prior to construction.
(c) Installations or assemblies that diminish or are devoid of historic trim and detailing are to be avoided.
(12) Paint and Color. Colors should be selected from those that were considered appropriate at the time the structure was designed and built, those colors whatever they may be should be applied to the structure to enhance the design in the manner intended by the original designer, builder, and owners. [Ord. 755 §§ 6 – 10, 1999; Ord. 671 § 3.8.H.2, 1995.]
15.50.100 Building interior – Applicable to structures on state or national historic registers only.
(1) Structural System.
(a) The structural systems and individual features of systems should be identified, retained, preserved, protected and maintained using generally accepted techniques for historic structures. Structural systems may include post and beam systems, trusses, summer beams, vigas, cast iron columns, above-grade stone foundation walls, or loadbearing brick or stone walls.
(b) Any new excavations adjacent to historic foundations should be limited to avoid undermining the structural stability of the building or adjacent historic buildings.
(c) Correct structural deficiencies in preparation for a new use in a manner that preserves the structural system and individual character-defining features.
(d) Design and install new mechanical or electrical systems when required for the new use which minimize the number of cutouts or holes in structural members.
(e) Add a new floor when required for the new use if such an alteration does not damage or destroy the structural system or obscure, damage, or destroy character-defining spaces, features, or finishes.
(f) An atrium or light well may be created to provide natural light in a manner that assures the preservation of the structural system as well as character-defining interior spaces, features, and finishes.
(2) Spaces, Features, and Finishes.
(a) A floor plan or interior spaces that are important in defining the overall historic character of the building should be identified, retained, preserved, protected and maintained using generally acceptable techniques for historic structures. This includes the size, configuration, proportion, and relationship of rooms and corridors; the relationship of features to spaces; and the spaces themselves such as lobbies, reception halls, entrance halls, double parlors, and important industrial or commercial use spaces.
(b) Changing interior features and finishes that contribute to the historical significance of the structure should be avoided. Features may include columns, cornices, baseboards, fireplaces and mantles, paneling, light fixtures, hardware, and flooring; and wallpaper, plaster, paint, and finishes such as stenciling, marbling, and graining; and other decorative materials that accent interior features and provide color, texture, and patterning to walls, floors and ceilings.
(c) Alterations or additions for new use should accommodate service functions such as bathrooms or mechanical equipment in secondary spaces such as first floor service areas; reusing decorative material or features; installing permanent partitions in secondary spaces; enclosing interior stairways as required by building codes so that the character is retained or constructing stairways or elevators in secondary spaces.
(d) Mechanical Systems. Heating, air conditioning, electrical, and plumbing should be installed to minimize alterations to the building floor plan, exterior elevations and damage to historic building material. [Ord. 671 § 3.8.H.3, 1995.]
15.50.110 Building site.
(1) Building site features should be identified, retained, preserved, protected and maintained following generally accepted techniques for historic structures. Site features can include driveways, walkways, lighting, fencing, signs, benches, fountains, terraces, plants and trees, berms, and drainage.
(2) Any required landscape/open space shall be used to preserve or enhance significant natural features, landscape features, views of the Swinomish Channel and Skagit Valley, pedestrian enhancements and shoreline access areas.
(3) The historic relationship between buildings, landscape features, and open space should be retained.
(4) In all HPD areas:
(a) Lanterns, post lights, and other significant improvements should respect the historic period. Bright night lighting and strong, unshielded light sources shall be avoided. Outdoor lights shall be shielded on all sides and orientated towards the ground.
(b) Chain link fencing shall be prohibited.
(c) In commercial areas landscaping and trees shall be provided along the street frontage where possible. Amenities may take the form of seating, raised flower beds, containers or hanging baskets, lighting fixtures, paving materials, decks, and pocket parks.
(d) Obstructions to pedestrian movement shall be minimized. [Ord. 755 § 11, 1999; Ord. 671 § 3.8.H.4, 1995.]
15.50.120 District/neighborhood.
(1) Significant buildings, streetscapes, view corridors, and landscape features shall be identified, retained, preserved, protected and maintained. Features can include streets, alleys, paving, walkways, street lights, signs, benches, parks, gardens, and trees.
(2) Morris Street Commercial District. The residential scale and proportions historically found on this street shall be maintained. Buildings were generally constructed as homes on 50-foot by 100-foot lots, with residential setbacks from all property lines. Buildings are small to medium size, although generally appear taller due to peak roofs. Examples of typical details are front porches, peaked roofs and gables; front facades are generally 25 feet in width before steeping back to a cross gable. Buildings do not generally cover the entire lot on which they sit, nor are they built property line to property line. Building setbacks and lot coverage within the Morris Street Commercial District shall be as follows:
(a) Minimum front yard – five feet. This minimum may be increased to reduce the impact of new structures on adjoining historic structures.
(b) Minimum side yard – five feet, sum of both side yards must be 15 feet.
(c) Minimum rear yard – 25 feet.
(d) Maximum allowable floor area ratio – 60 percent.
(e) Maximum lot size shall be 10,000 square feet.
(3) First Street Commercial District. The compact fabric and consistent rhythm created by the incremental construction of small to medium size buildings on the originally platted 25-foot by 100-foot lots shall be maintained. Typical details include one-story gable roof structures, false fronts, cornices and multi-paned windows.
(a) Buildings, storefronts, entrances, and variations in height, modulation, color, and building material should occur at 25-foot intervals.
(b) Buildings over 3,000 square feet gross floor area shall be designed to have the appearance of multiple buildings typically found in the district, including separate entrances, storefronts, and variation in height.
(c) On the upland side of First Street, minimum rear yard setback: 10 feet. On the waterfront side of First Street, rear yard access must be approved by the fire chief for fire safety. The decision of the fire chief is not appealable.
(d) The side yard setback may be zero clearance consistent with the setbacks of adjoining properties; provided, that the materials, access and applications are approved by the fire chief.
(e) Landscaping, at maturity, within a view corridor shall not exceed four feet in height. 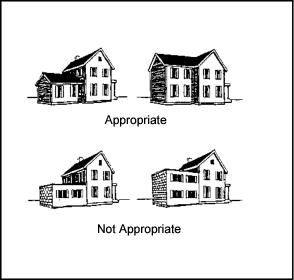
Figure 10
[Ord. 1222 § 2, 2023; Ord. 1122 § 1, 2014; Ord. 899 § 1, 2003; Ord. 755 § 12, 1999; Ord. 671 § 3.8.H.5, 1995.]
15.50.130 Health and safety code requirements.
(1) When modifications are necessary for historic buildings to comply with current health, safety and building code requirements, the work should be done in such a manner that character-defining spaces, features, and finishes are preserved.
(2) Where removing architectural barriers or providing accessibility would threaten or destroy the historic significance of a building or facility, special provisions as outlined in the International Building Code would apply. [Ord. 963 § 6, 2005; Ord. 671 § 3.8.H.6, 1995.]
15.50.140 Energy retrofitting.
Energy retrofitting measures should be accomplished in such a way as to ensure that the building’s historic character is preserved. [Ord. 671 § 3.8.H.7, 1995.]
15.50.150 New additions to historic buildings.*
(1) Building alterations or additions for new uses shall be compatible with the historic character of the district or neighborhood in terms of size, scale, design, material, color, texture, and view corridors.
(2) Additions should compliment the architectural character of the existing building in material and detail.
(3) An addition should be differentiated from the historic building so that the new work is not confused with what is genuinely part of the past.
(4) Additional stories or elements that heighten the structure should meet the standards herein and be compatible with the building and/or neighborhood.
(5) Second floor additions to existing commercial buildings on First Street shall be set back a minimum of 10 feet from the existing storefront building line so that the scale of the present streetscape is maintained.
(6) Residential additions shall be set back a minimum of five feet from the existing building line(s) or placed in the rear of the building.
(7) The total gross floor area of an addition shall be no larger than 75 percent of the total gross floor area of the original building so that it can be distinguished as a secondary structure. The addition should be recessed to mitigate the impact on the appearance of the original structure.
(8) New additions shall be undertaken in such a manner that, if removed in the future, the essential form and integrity of the historic property and its environment are unimpaired. [Ord. 755 § 13, 1999; Ord. 671 § 3.8.H.8, 1995.]
*See Figure 10, LCMC 15.50.120.
15.50.160 Accessory structures.*
(1) Accessory or infill structures and garages should be integrated with the architectural character of the main building.
(2) Residential garages should be set back and not overshadow the main structure.
(3) Garages and accessory structures shall be located to the side or rear of the principal building on the site.
(4) Exposed storage areas and accessory devices (e.g., rain barrel, garbage containers) shall be enclosed, screened or concealed so as not to detract from historic structures.
(5) Structures along waterways and docks should respect the historical period of the district, including all attachments or accessories. [Ord. 1139 § 3, 2016; Ord. 755 § 14, 1999; Ord. 671 § 3.8.H.9, 1995.]
*See Figure 10, LCMC 15.50.120.
15.50.170 Design evaluation checklist.
Historic Preservation District Design Criteria Review Checklist
Applicant File No.
Address
Project
Project Location
This checklist is to be used in conjunction with Chapter 15.50 LCMC, Historic Preservation District. Check the appropriate box below.
|
|
Design Criteria |
Project Includes |
Meets Code |
Approved |
Not Approved |
|---|---|---|---|---|---|
|
1. |
General |
|
|
|
|
|
|
Exception |
|
|
|
|
|
2. |
Building exterior |
|
|
|
|
|
|
Masonry |
|
|
|
|
|
|
Wood |
|
|
|
|
|
|
Architectural metals |
|
|
|
|
|
|
Drainage |
|
|
|
|
|
|
Design – Missing features |
|
|
|
|
|
|
Windows and trim |
|
|
|
|
|
|
Roofs, canopies, awnings |
|
|
|
|
|
|
Entrances and porches |
|
|
|
|
|
|
Storefront |
|
|
|
|
|
|
Ornamentation |
|
|
|
|
|
|
Materials |
|
|
|
|
|
|
Paint and color |
|
|
|
|
|
3. |
Building interior |
|
|
|
|
|
|
Structural system |
|
|
|
|
|
|
Spaces, features, finishes |
|
|
|
|
|
4. |
Building site |
|
|
|
|
|
|
Site features |
|
|
|
|
|
|
Landscape |
|
|
|
|
|
|
Critical area |
|
|
|
|
|
5. |
District/neighborhood |
|
|
|
|
|
|
Setbacks |
|
|
|
|
|
|
Size and scale |
|
|
|
|
|
6. |
Health/safety code |
|
|
|
|
|
7. |
Energy retrofitting |
|
|
|
|
|
8. |
New addition – HPD building |
|
|
|
|
|
9. |
Accessory structure |
|
|
|
|
Applicant Signature/Date
Reasons Not Approved:
Planning Director/Date Planning Commission Chair/Date
[Ord. 671 § 3.8.H.10, 1995.]
15.50.180 Commercial building scale.
The intent of this section is to ensure that commercial buildings are based on a human scale, and to ensure that large buildings reduce their apparent mass and achieve an architectural scale consistent with historic scale, forms, and proportions of buildings in the Historic Preservation District.
(1) Facade Modulation. Building facades over 25 feet in length visible from public streets or waterways and public spaces shall be stepped back or projected forward at intervals. The minimum depth of modulation should be one foot and the minimum width shall be five feet.
(a) Walls along street frontage shall be modulated every 25 feet, using changes in materials, projecting and recessing bays, fenestration, variation of building height or roof form, and other architectural details such as columns.
(b) Walls over 25 feet in length and 15 feet in height shall have, at a minimum, a 12-foot variation in building height or a 10-foot second story setback and a change of materials for each 30 feet of length.
(c) On each wall there shall be a minimum of one 150-square foot (footprint) recess or projection for every 50 running feet of wall length.
(2) Use of modulation and articulation should not be repetitive or cookie-cutter. The design should replicate the scale, forms, and features of the district.
(3) Articulation. Buildings shall be articulated to reduce the apparent scale of the buildings. Architectural details that are used to articulate the structure may include reveals, and other three-dimensional details that created shadow lines and break up the flat recesses of the facade. The following are ways which may achieve suitable building articulation:
(a) Tripartite Articulation. Provide tripartite building articulation (building top, middle and base) to provide pedestrian scale and architectural interest.
(b) Window Treatments. Provide ample articulated window treatments in facades visible from streets and public spaces for architectural interest and human scale.
(c) Architectural Elements. The mass of long or large scale buildings should be made more visually interesting by incorporating architectural elements such as arcades, balconies, bay windows, dormers, and/or columns.
(d) Rooflines. A distinctive roofline can reduce perceived building heights and mass, increase compatibility with small scale and/or residential development, and add interest to the overall design of the building in the following ways:
(i) Change the roofline by alternating dormers, stepped roofs, gables, or other roof elements to reinforce the modulation or articulation interval.
(ii) Roof designs that incorporate a variety of vertical dimensions such as multi-paned and intersecting rooflines are encouraged.
(iii) Flat-roofed designs, where permitted, shall include architectural details such as cornices and decorative facing to provide interest to the roofline.
(e) Materials. Where there is a change in the building plane, the building materials, colors, and patterns should change.
(f) Landscaping. Provide a trellis, tree or other landscape feature within each interval.
(g) Upper Story Setback. Set back upper stories which helps to reduce the apparent bulk of the building and promotes a human scale.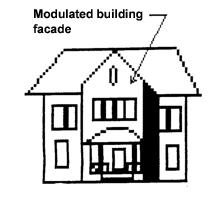
Figure 11. Facade Modulation. Building scale criteria 1.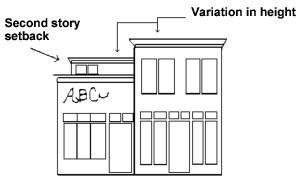
Figure 12. Building scale criteria 1, 4(d) and 4(g).
[Ord. 755 §§ 15, 16, 1999.]


