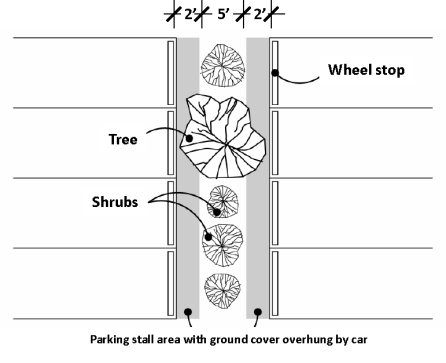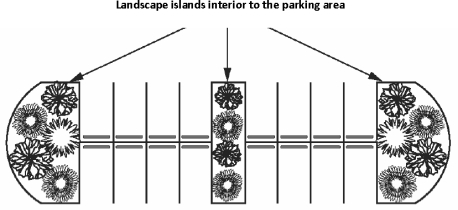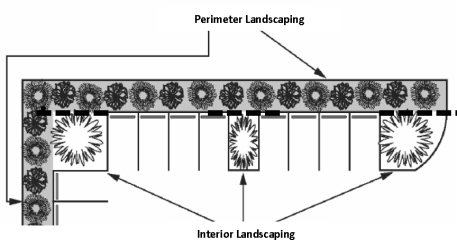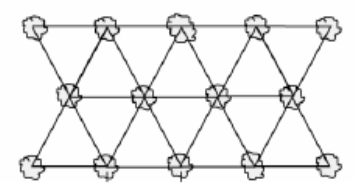Section 4-4-070 is subject to Administrative Code Interpretations: CI-128, CI-133
4-4-070 LANDSCAPING:
A. PURPOSE AND INTENT:
The purpose of these landscape requirements is to establish consistent and comprehensive landscape provisions to preserve and enhance the landscape character of the City; to improve the aesthetic quality of the built environment; to minimize erosion and reduce the impacts of development on natural areas within the City and on storm drainage systems and water resources in particular; to protect existing street trees; to provide shade, reduce noise and glare, and establish a healthier environment by producing oxygen, removing particulates from the air and improving a sense of well-being; to provide transitions between various land uses; improve and soften the appearance of parking areas; to ensure plant establishment and survival; to increase privacy and protection from visual or physical intrusion; and to maintain, improve, and protect property values, and generally enhance the overall image and appearance of the City and quality of life for its citizens.
It is not the intent of these regulations that rigid and inflexible design standards be imposed, but rather that minimum standards be set. It is expected that accepted horticultural practices and landscape architectural principles will be applied by design professionals. (Ord. 5958, 12-9-2019)
B. APPLICABILITY:
1. The requirements of this Section shall apply to the entire site, all parking areas, and street frontages in any of the following cases:
a. All subdivision including short plats; or
b. All new buildings and new storm drainage facilities; or
c. Additions to existing buildings that increase the gross square footage of the building by greater than one-third (1/3); or
d. Conversion of vacant land (e.g., to parking or storage lots); or
e. Conversion of a residential use to a non-residential use; or
f. Other changes in the use of a property or remodel of a structure that requires improvements equal to or greater than fifty percent (50%) of the assessed property valuation. (Ord. 5749, 1-12-2015; Ord. 5958, 12-9-2019)
C. EXEMPTIONS:
1. CD Zone: New and existing development in the CD zone is subject to subsection F2 of this Section, Street Trees and Landscaping Required Within the Right-of-Way on Public Streets, subsection F6 of this Section, Parking Lots, and subsection P of this Section, Maintenance, but is exempt from other requirements of this Section. (Ord. 5798, 4-25-2016)
2. The following uses are exempt from all but the maintenance and street tree requirements of this Section:
a. Single Family Building Permits: Single family residential building permits, when not a part of a new subdivision;
b. Residential Subdivisions: Those yards not abutting a public street or private street or shared driveway are exempt from landscape regulations;
c. Vehicle Sales Parking: Non-perimeter portions of vehicle sales display areas are exempt;
d. Storage Lots: Non-perimeter portions of storage lots, see RMC 4-4-120; and
e. Those alterations or small additions determined by the Community and Economic Development Administrator not to warrant improvements to the entire site. (Ord. 5676, 12-3-2012)
D. PLANS REQUIRED AND TIMING FOR PLANS SUBMITTAL:
Conceptual as well as detailed landscaping plans are required for all non-exempt development. Specific submittal requirements shall be as indicated in RMC 4-8-120, Submittal Requirements. The conceptual plans must be submitted at the time of land use permit application. Detailed landscape plans must be approved prior to issuance of a building permit or, for subdivisions, prior to issuance of permits for street or utility construction. (Ord. 5958, 12-9-2019)
E. AUTHORITY:
All plans and landscaping required by this Section are subject to approval by the Community and Economic Development Administrator. (Ord. 5676, 12-3-2012)
F. AREAS REQUIRED TO BE LANDSCAPED:
1. Street Frontage Landscaping Required: Ten feet (10') of on-site landscaping is required along all public street frontages, with the exception of areas for required walkways and driveways and those zones with building setbacks less than ten feet (10'). In those cases, ten feet (10') of landscaping shall be required where buildings are not located.
2. Street Trees and Landscaping Required Within the Right-of-Way on Public Streets: Minimum planting strip widths between the curb and sidewalk are established according to the street development standards of RMC 4-6-060. Street trees and, at a minimum, groundcover per subsection L2 of this Section shall be planted within planting strips pursuant to the following standards, provided there shall be a minimum of one street tree planted per lot.
a. Trees shall be selected from the City’s Approved Street Tree List based on the width of the planting strip and the presence or lack of overhead power lines; provided, the Administrator and City arborist shall each retain the right to reject any proposed cultivar regardless of whether or not the cultivar is on the City’s Approved Street Tree List.
b. Street trees shall have a minimum caliper of two inches (2"), and be planted pursuant to the standards promulgated by the City, which may require root barriers, structured soils, or other measures to help prevent tree roots from damaging infrastructure.
c. Street trees shall be planted in the center of the planting strip between the curb and the sidewalk at the following intervals; provided, that, where right-of-way is constrained, irregular intervals and slight increases or decreases may be permitted or required. Additionally, trees shall be planted in locations that meet required spacing distances from facilities located in the right-of-way including, but not limited to, underground utilities, street lights, utility poles, traffic signs, fire hydrants, and driveways; such spacing standards are identified in the City’s Approved Tree List. Generally, the following spacing is required:
i. Small-sized maturing trees: thirty feet (30') on center;
ii. Medium-sized maturing trees: forty feet (40') on center; and
iii. Large-sized maturing trees: fifty feet (50') on center. (Ord. 5676, 12-3-2012; Ord. 5958, 12-9-2019)
3. Front Yard Trees Required When Street Trees Are Not Located Within the Right-of-Way Abutting a Front Yard: Where there is insufficient right-of-way space or no public frontage, street trees are required in the front yard subject to approval of the Administrator. Front yard trees are not required in the RC and R-1 zones. A minimum of two (2) trees are to be located in the front yard prior to final inspection. (Ord. 5676, 12-3-2012)
4. Projects Abutting Less Intensive Zones or Uses:
a. Nonresidential Development in a Residential Zone: A fifteen-foot (15') wide partially sight-obscuring landscaped visual barrier, or ten-foot (10') wide fully sight-obscuring landscaped visual barrier, is required along common property lines.
b. When a Residential Multi-family Zone or Use Is Abutting a Less Intense Residential Zone: A fifteen-foot (15') wide partially sight-obscuring landscaped visual barrier, or ten-foot (10') wide fully sight-obscuring landscaped visual barrier, is required along the common property line.
c. When a Commercial Zoned Lot or Use Is Abutting a Residential Zone: A fifteen-foot (15') wide partially sight-obscuring landscaped visual barrier, or ten-foot (10') wide fully sight-obscuring landscaped visual barrier, is required along the common property line.
d. When an Industrial Zoned Lot or Use Is Abutting a Residential or Commercial Zone: A fifteen-foot (15') wide partially sight-obscuring landscaped visual barrier, or ten-foot (10') wide fully sight-obscuring landscaped visual barrier, is required along the common property line.
5. Pervious Areas to Be Landscaped: Pervious areas, with the exception of critical areas, shall have landscape treatment. Landscaping may include hardscape such as decorative paving, rock outcroppings, fountains, plant containers, etc.
6. Parking Lots: Vehicle parking lots shall meet minimum landscape standards in this Section.
a. Perimeter Landscaping: All parking lots shall have perimeter landscaping. See subsection H4 of this Section, Perimeter Parking Lot Landscaping.
b. Minimum Amounts of Interior Parking Lot Landscaping: Surface parking lots with more than fourteen (14) stalls shall be landscaped with plantings and trees as identified in this Section. Interior parking lot landscaping dimensions are stipulated in subsection H5 of this Section. Minimum landscape area shall be provided as follows:
|
Total Number of Parking Stalls |
Minimum Landscape Area |
|---|---|
|
15 to 50 |
15 sf/parking space |
|
51 to 99 |
25 sf/parking space |
|
100 or more |
35 sf/parking space |
(Ord. 5828, 12-12-2016)
c. Optional Layout Patterns:



d. Perimeter Interior Landscaping: Perimeter landscaping may not substitute for interior landscaping.
e. Exception for Existing Parking Lots: Where compliance would result in the loss of existing required parking spaces, the landscaping provisions shall prevail and the required parking minimum amount may be reduced without the requirement of a parking code modification. (Ord. 5867, 12-11-2017)
7. Minimum Freeway Frontage Landscaping: For properties abutting a freeway, ten feet (10') of landscaping from the right-of-way line is required.
8. Storm Drainage Facilities:
a. Flow Control and/or Water Quality Treatment Facilities: The perimeter of all new flow control and/or water quality treatment stormwater facilities shall be landscaped in accordance with the provisions of this Section and the Surface Water Design Manual, unless otherwise determined through the site plan review or subdivision review process. (Ord. 5749, 1-12-2015)
b. Low Impact Development Facilities: Bioretention, infiltration, or other low impact development stormwater facilities shall be located to avoid on-site clearing and grading, to the extent feasible. Such facilities shall be designed to incorporate plant species consistent with the Surface Water Design Manual, with a preference for native trees and shrubs. (Ord. 5828, 12-12-2016)
9. Urban Separator Properties: Properties within urban separators are subject to landscaping requirements of RMC 4-3-110E in addition to the requirements of this Section. (Ord. 5749, 1-12-2015)
G. GENERAL LANDSCAPE REQUIREMENTS:
1. Compliance Required: Landscaping and screening required by this Section must comply with all of the provisions of this Section. The landscaping standards are minimums; higher standards can be substituted as long as fencing and vegetation do not exceed height limits specified in RMC 4-4-040. Crime prevention and safety should be considered in landscape design.
2. Protection of Street Trees: It shall be unlawful for any person without prior written approval of the City to remove, destroy, cut, break, or injure any street tree that is planted or growing in or upon any street right-of-way. Refer to chapter 9-13 RMC, Street Trees. (Ord. 5958, 12-9-2019)
3. Retention of Existing Landscaping and Existing Trees Encouraged: Where possible, existing native trees and shrubs, rock outcroppings, and mature ornamental landscaping shall be preserved and incorporated in the landscape layout and can be counted towards required landscaping. Development or redevelopment of properties shall retain existing trees when possible and minimize the impact of tree loss during development. Landscape plans are subject to RMC 4-4-130’s requirements to protect significant trees and vegetation with habitat value.
4. Calculation of Required Plantings: Some required landscaping areas require a minimum amount of plantings per square feet of area. If the calculation of the number of plantings results in a fraction of 0.5 or greater, the applicant shall round up to the next whole number. If the calculation of the number of plantings results in a fraction of 0.4 or less, the applicant shall round down to the next whole number.
5. Avoidance of Hazards: All landscaping shall be planned in consideration of the public health, safety, and welfare.
a. Landscaping shall not intrude within the clear vision areas at driveways and street intersections;
b. Trees planted near overhead power lines shall be species that will comply with utility purveyor clearance requirements;
c. Landscaping shall not obscure fire hydrants or access for emergency response vehicles; and
d. Landscaping in a parking lot shall not conflict with the safety of those using a parking lot, abutting sidewalks, or with traffic safety. (Ord. 5676, 12-3-2012)
6. Vegetation Preference: Vegetation within required setbacks or screening areas shall be retained or planted in this order of preference: (a) native coniferous trees; (b) native deciduous trees; (c) other native vegetation. Vegetated low impact development stormwater facilities may be incorporated as part of landscaped setbacks or screening requirement. (Ord. 5828, 12-12-2016)
H. DESCRIPTION OF REQUIRED LANDSCAPING TYPES:
1. Street Frontage Landscaping Buffer: Such landscaping shall include a mixture of trees, shrubs, and groundcover as approved by the Department of Community and Economic Development.
2. Partially Sight-obscuring Landscaped Visual Barrier: Such landscaping or landscape plus fencing shall be, at minimum, six feet (6') high at maturity and at least fifty percent (50%) sight-obscuring.
3. Fully Sight-obscuring Landscaped Visual Barrier: Such landscaping or landscape plus fencing shall be, at minimum, six feet (6') high at maturity and one hundred percent (100%) sight-obscuring.
4. Perimeter Parking Lot Landscaping: Such landscaping shall be at least ten feet (10') in width as measured from the street right-of-way. Standards for planting shall be as follows:
a. Trees shall be two-inch (2") caliper for multi-family, commercial, and industrial uses at an average minimum rate of one tree per thirty (30) lineal feet of street frontage. Trees shall be one-and-one-half-inch (1.5") caliper for low impact development stormwater management facilities associated with any land use. (Ord. 5828, 12-12-2016)
b. Shrubs at the minimum rate of one per twenty (20) square feet of landscaped area. Up to fifty percent (50%) of shrubs may be deciduous.
c. Ground cover in sufficient quantities to provide at least ninety percent (90%) coverage of the landscaped area within three (3) years of installation.
5. Interior Parking Lot Landscaping: Landscaping is required in parking lots in the amounts stipulated in subsection F of this Section. Any interior parking lot landscaping area shall be sized to dimensions of at least eight feet (8') by twelve feet (12'). Landscaping shall be dispersed throughout the parking area and shall include a mixture of trees, shrubs, and groundcover as follows:
a. Trees shall be two inches (2") in diameter at breast height (dbh) for multi-family, commercial, and industrial uses. At least one tree for every six (6) parking spaces within the lot interior shall be planted.
b. Shrubs at the minimum rate of one per twenty (20) square feet of landscaped area shall be planted. Up to fifty percent (50%) of shrubs may be deciduous.
c. Ground cover shall be planted in sufficient quantities to provide at least ninety percent (90%) coverage of the landscaped area within three (3) years of installation.
d. There shall be no more than fifty feet (50') between parking stalls and an interior parking lot landscape area. (Ord. 5867, 12-11-2017)
6. Storm Drainage Facility Landscaping:
a. Trees Are Prohibited on Berms: Trees are prohibited on any berm serving a drainage-related function; however, groundcover is required and subject to City review/approval.
b. Additional Locations Where Trees and Shrubs Are Prohibited:
i. Within the fenced area; and
ii. Within ten feet (10') of any manmade drainage structure (e.g., catch basins, ditches, pipes, vaults, etc.).
c. Perimeter Landscaping Required: A landscaping strip with a minimum fifteen feet (15') of width shall be located on the outside of the fence, unless otherwise determined through the site plan review or subdivision review process. The landscape strip shall be located entirely within the boundaries of the storm drainage facility tract when associated with a subdivision.
d. Type of Plantings Required: Plantings shall be consistent with the Surface Water Design Manual and this Section. Additionally, trees must be spaced as determined by the Department of Community and Economic Development.
e. Conflicts: In the event of a conflict between this Section and the Surface Water Design Manual, the landscaping provisions of this Section shall prevail. Refer to chapter 5 of the Surface Water Design Manual. (Ord. 5749, 1-12-2015; Ord. 5917, 12-10-2018)
I. IRRIGATION REQUIREMENTS:
1. Irrigation and Automatic Controller:
a. A permanent built-in irrigation system with an automatic controller shall be installed, used, and maintained in working order in all landscaped areas of industrial, commercial, and multi-family development, and landscaped common areas in single family subdivisions.
b. The irrigation system shall provide full water coverage of the planted areas as specified in the plan.
c. The irrigation system maintenance program shall include scheduled procedures for winterization.
2. Exceptions for Drought Tolerant Plants: Landscape plans featuring one hundred percent (100%) drought-tolerant plants or landscaping already established without irrigation systems are exempt from installation of a permanent irrigation system, but drought tolerant proposals must provide supplemental moisture by means of a City-approved temporary irrigation system for a period not less than two (2) years. The Administrator shall have the option of conditioning the approval (i.e., requiring a screening fence, etc.). An inspection will be required one year after final inspection to ensure that the landscaping has become established. An inspection fee, paid at the time of permit application, will be required and the fee amount will be determined by the Administrator. (Ord. 5676, 12-3-2012)
J. SOIL REQUIREMENTS:
Soil shall be prepared for landscape installation according to industry standards to be conducive to the healthy growth of new plants. Topsoil shall be rich in organic material or amended to be so. Clay soil is not acceptable and must be removed from landscape areas if naturally present on site.
K. DRAINAGE:
All landscape areas shall have adequate drainage, either through natural percolation or by means of an installed drainage system.
L. PLANT MATERIALS:
1. General: All plants specified shall be adaptable to the site conditions (sun exposure, cold hardiness, moisture requirements, soil type, soil pH, etc.). In addition:
a. All plant material shall meet the most recent American Standards for Nursery Plant Stock (ANSI Z60.1).
b. Caution should be used so as to avoid introducing highly invasive plants into the City landscape.
c. When berms are incorporated into the landscape design, they shall not exceed slopes of 3:1 for lawn areas or 2:1 for other plant material.
2. Ground Cover Is Required:
a. All of the landscaped area that is not planted with trees and shrubs or covered with a tree grate must be planted in ground cover plants, which may include grasses. Mulch must be confined to areas underneath plants and is not a substitute for ground cover plants.
b. Size and Spacing: Ground cover plants, other than grasses, must be at least the four-inch (4") pot size, provided such plants have well-developed roots and are not root bound or J-rooted; alternative standards may be applied pursuant to subsection C of this Section. Area planted in ground cover plants, other than grass seed or sod, must be planted in triangular spacing as depicted below. Ground cover plants must be planted at a density that will cover the entire area within three (3) years.
c. Plugs or Bareroot Plants: In lieu of four-inch (4") pots, the Administrator may allow or require incorporation of ten-inch (10") landscape plugs or bareroot plants provided the roots are well-developed, can be planted during the appropriate season, and can meet the coverage requirements in subsection L2b of this Section.
d. Supplementary Seeding: Where feasible, the Administrator may require supplementary seeding to promote genetic diversity of groundcovers and plant material.
e. Turf-Limited: The Administrator may condition development permits to limit the extent of turf to promote species that are drought-tolerant and to maximize application of native vegetation or vegetation associated with low impact development best management practices.
3. Shrubs: All shrubs must be of sufficient size and number to meet the required standards within three (3) years of planting. Shrubs must be at least a two (2) gallon container size at planting. Shrubs shall be in beds that include a layer of mulch at least two inches (2") in depth. The Administrator may allow smaller size shrubs provided the applicant demonstrates to the Administrator’s satisfaction that the plants can meet the coverage requirements in time.
4. Trees:
a. Approved Tree Species: The Department of Community and Economic Development can provide an Approved Tree List. The list is available on the City website.
b. Planting Size: Broadleaf trees at the time of planting must be fully branched and no smaller than one-and-one-half-inch (1.5") caliper. Broadleaf trees planted in residential zones must be a minimum of one-and-one-half-inch (1.5") caliper. Broadleaf trees planted in all other zones must be a minimum of two-inch (2") caliper. Conifer trees at the time of planting must be fully branched and a minimum of six feet (6') in height.
c. Mulch: Except for trees with a tree grate, trees shall include a mulch ring that has a depth of at least three inches (3") and is at least three feet (3') in radius around the tree.
5. Prohibited Plant Materials: Plants listed as a nuisance or prohibited by Washington State Noxious Weed Control Board or listed by King County on the County’s invasive species list are prohibited in required landscaped areas. (Ord. 5828, 12-12-2016)
M. LANDSCAPE INSTALLATION:
1. Timing: All approved landscaping shall be installed before the final approval of the permit or land use action that triggered the landscaping requirement, such as issuance of an occupancy permit prior to final inspection for single family dwellings, or final plat approval for a subdivision. (Ord. 5676, 12-3-2012)
2. Slopes: Stripping of vegetative slopes where harmful erosion and runoff will occur shall be prohibited. The faces of cut and fill slopes shall be developed and maintained to control against erosion. This control may consist of effective planting. Where necessary, check dams, cribbing, riprap or other devices or methods shall be employed to control erosion and sediment, provide safety and control the rate of water runoff. The protection for the slopes shall be initiated upon completion of grading and fully installed within thirty (30) days of grading completion and prior to a request for final project approval.
N. DEFERRAL OF LANDSCAPE IMPROVEMENTS:
Deferral of landscape installation may be requested pursuant to RMC 4-9-060C, Deferral of Improvement Installation Procedures, if seasonal planting difficulties arise or the project is impacted by a pending or existing public works project.
O. LANDSCAPE PLAN REVISIONS:
To alter an approved landscape plan, changes shall be submitted to and approved by the Administrator. The plans may be approved, denied, or returned to the applicant with suggestions for changes that would make them acceptable. The request must be accompanied by the following:
1. Copy of original, approved landscape plan.
2. An amendment plan meeting requirements of RMC 4-8-120D12, Landscaping Plan, Detailed.
3. Narrative describing and justifying proposed changes.
4. Modified tree retention and land clearing plan for any protected trees proposed to be removed in accordance with RMC 4-4-130, Tree Retention and Land Clearing Regulations. (Ord. 5676, 12-3-2012)
P. MAINTENANCE:
1. Maintenance Required: Landscaping required by this Section shall be maintained by the owner and shall be subject to periodic inspection by the Department of Community and Economic Development. Plantings are to be maintained in a healthy, growing condition and those dead or dying shall be replaced. Property owners shall keep the planting areas reasonably free of weeds and litter.
2. Failure to Maintain Landscaping: The Department of Community and Economic Development is authorized to notify the owner that any required landscaping is not being adequately maintained and the specific nature of the failure to maintain. The Department shall send the property owner written notice, specifying what corrections shall be made.
3. Security Required: Prior to recording a plat or the issuance of any occupancy permit(s), the developer shall furnish a security device to the City in an amount equal to twenty percent (20%) of the estimated cost of materials and their installation; the estimated cost shall be decided by the Administrator. A security device meeting the requirements of RMC 4-1-230, Sureties and Bonds, shall be maintained for a period of two (2) years after the plat recording or issuance of any occupancy permit(s) prior to the release of the security device. (Ord. 5676, 12-3-2012; Ord. 5841, 6-12-2017; Ord. 5917, 12-10-2018)
Q. DAMAGED LANDSCAPING:
Upon request of the City, any landscaping required by City regulations that is damaged must be replaced with like or better landscaping as determined by the Administrator. (Ord. 5676, 12-3-2012)
R. VARIANCES:
To deviate from provisions of this Section, a variance must be submitted and approved pursuant to RMC 4-9-250B5.
(Ord. 3718, 3-28-1983; Ord. 4832, 3-6-2000; Ord. 4856, 8-21-2000; Amd. Ord. 4963, 5-13-2002; Ord. 5100, 11-1-2004; Ord. 5153, 9-26-2005; Ord. 5304, 9-17-2007; Ord. 5355, 2-25-2008; Ord. 5450, 3-2-2009; Ord. 5518, 12-14-2009; Ord. 5528, 3-8-2010)


