Chapter 13.240
SOUND TRANSMISSION CODE
Sections:
13.240.010 Sound Transmission Code.
13.240.060 Design requirements.
13.240.070 Recognized standards.
13.240.080 Air leakage for all buildings.
13.240.090 SeaTac Noise Program Areas.
13.240.100 Building requirements for a noise level reduction of twenty-five (25) dB.
13.240.110 Building requirements for a noise level reduction of thirty (30) dB.
13.240.120 Building requirements for a noise level reduction of thirty-five (35) dB.
13.240.010 Sound Transmission Code.
The following Sound Transmission Code is hereby adopted as the Sound Transmission Code for the City. (Ord. 16-1008 § 9 (part): Ord. 04-1008 § 3)
13.240.020 Purpose.
The purpose of this chapter is to safeguard life, health, property and public welfare by establishing minimum requirements regulating the design, construction, and/or setting on site of buildings for human occupancy in the vicinity of Seattle-Tacoma International Airport as identified on the Noise Level Reduction Map (see Figure 13.240.090a). These sections are not intended to abridge any safety or health requirements required under any other applicable codes or ordinances. (Ord. 16-1008 § 9 (part): Ord. 04-1008 § 3)
13.240.030 Scope.
The provisions of this chapter shall apply to all buildings or structures constructed or placed in use for human occupancy on sites within the vicinity of Seattle-Tacoma International Airport which have been included within the Port of Seattle Noise Remedy Program. This chapter is intended to supplement the provisions of the Washington State Building Codes as adopted and amended by the City of SeaTac. In the case of conflict between this chapter and any other applicable codes, the more restrictive requirements shall apply. (Ord. 16-1008 § 9 (part): Ord. 04-1008 § 3)
13.240.040 Application.
This chapter is applicable to all uses considered incompatible with airport operations. These uses include, but are not necessarily restricted to, the following:
A. New Structures. New structures shall be constructed to this code.
1. Dwellings, single and multifamily,
2. Hotels/motels,
3. Offices,
4. Schools,
5. Churches and other places of worship,
6. Theaters,
7. Hospitals and medical service providers,
8. Mercantile and food services, Sound Transmission Code requirement shall be considered on a case-by-case basis. The intent should be to fully meet all code requirements.
B. Existing Structures.
1. Additions, alterations, or repairs may be made to existing buildings or structures without making the entire building or structure comply with all the requirements of this chapter for new construction; provided, that the addition, alteration, or repair conforms to the requirements for a new building or structure. Additions shall be made to comply with the requirements of a new structure.
2. Any change of use in the occupancy or use of a building previously unapproved for human occupancy to human occupancy use or of one (1) previously unused for sleeping purposes to sleeping use shall not be permitted unless the building, structure or portion of the building complies with this chapter.
3. The plans and specifications shall show in sufficient detail all pertinent data and features of the building and the equipment and systems, as herein governed, including, but not limited to: exterior envelope component materials; STC ratings of applicable component assemblies; R-values of applicable insulation materials; size and type of apparatus and equipment; equipment and system controls and other pertinent data to indicate conformance with the requirements herein. (Ord. 16-1008 § 9 (part): Ord. 04-1008 § 3)
13.240.050 Definitions.
A. “Noise reduction coefficient (NRC)” is the arithmetic average of the sound absorption coefficients of a material at two hundred fifty (250), five hundred (500), one thousand (1,000), and two thousand (2,000) Hz.
B. “Sound transmission class (STC)” is a single number rating for describing sound transmission loss of a wall, roof, floor, window, door, partition or other individual building components or assemblies.
C. “Noise reduction level” is the decibels of sound decrease required. (Ord. 16-1008 § 9 (part): Ord. 04-1008 § 3)
13.240.060 Design requirements.
The criteria of these sections establish the minimum requirements for acoustic design of the exterior envelope of buildings and for HVAC systems and their parts. These requirements shall apply to all buildings for human occupancy within the SeaTac Noise Program Areas. The interior noise level standard for the living areas of qualifying structures is a Day-Night Average Sound Level of 45 decibels or less. (Ord. 16-1008 § 9 (part): Ord. 04-1008 § 3)
13.240.070 Recognized standards.
The standards listed below are recognized standards:
A. ASTM E90 and E413, Laboratory Determination of Airborne Sound Transmission Class (STC).
B. ASTM E497, Standard Practice for Installing Sound-Isolating Lightweight Partitions.
C. ASTM C919, Standard Practice for the Use of Sealants in Acoustical Applications.
D. ASTM E336, Airborne Sound Insulation Field Test.
1. When an Airborne Sound Insulation Field Test is required, airborne sound insulation shall be determined according to the applicable Field Airborne Sound Transmission Loss Test procedures. All sound transmitted from the source to the receiving room shall be considered to be transmitted through the test partition.
2. Field testing, when required, shall be done under the supervision of a professional acoustician who shall be experienced in the field of acoustical testing and engineering and who shall forward certified test results to the Building Official that the minimum sound insulation requirements stated above have been met.
E. Sound Transmission Control Systems. The generic systems as listed in the Fire Resistance Design Manual, the most recent editions, as published by the Gypsum Association, may be accepted where a laboratory test indicates that the requirements of SMC 13.240.090 are met by the system. (Ord. 16-1008 § 9 (part): Ord. 04-1008 § 3)
13.240.080 Air leakage for all buildings.
A. The requirements of this section shall apply to the design of the exterior envelope of all buildings in the SeaTac Noise Program Area designed for human occupancy. The requirements of this section are not applicable to the separation of interior spaces from each other.
B. The exterior building envelope shall be sealed in accordance with the SeaTac Energy Code air leakage requirements for residential or nonresidential structures, as applicable. Other penetrations through the wall, floor, or roof/ceiling penetrations not specifically addressed in these sections shall be designed to limit sound transmission and shall have the same average laboratory sound transmission classification as required for doors.
C. An “Airborne Sound Insulation Field Test” in accordance with ASTM E336 may be required to support the installed design.
Sealants shall meet one (1) of the following specifications:
1. Federal Specification A-A-1556 (formerly TT-S-00227 and TT-S-00230).
2. Former Federal Specification TT-S-001543.
3. ASTM C-920. (Ord. 16-1008 § 9 (part): Ord. 04-1008 § 3)
13.240.090 SeaTac Noise Program Areas.
Noise determination construction requirements detailed in this Sound Transmission Building Code shall be applied to new construction and additions of all structures, except for not normally inhabited portions of warehouses, storage buildings and similar structures as determined by the Building Official, within the designated program areas of the Port of Seattle’s Noise Remedy Program. (See Figure 13.240.090a.) The applicable program areas are the Neighborhood Reinforcement Area and the Standard Insulation Area. Specific construction requirements for these two (2) areas are:
A. Neighborhood Reinforcement Area.
1. Bedrooms must comply with SMC 13.240.120 which is designed to achieve a noise reduction level of thirty-five (35) dB.
2. All other living and working areas must comply with SMC 13.240.110 which is designed to achieve a noise reduction level of thirty (30) dB.
B. Standard Insulation Area.
1. Bedrooms must comply with SMC 13.240.110 which is designed to achieve a noise reduction of thirty (30) dB.
2. All other living and working areas must comply with SMC 13.240.100 which is designed to achieve a noise reduction level of twenty-five (25) dB.
Figure 13.240.090a. NOISE LEVEL REDUCTION MAP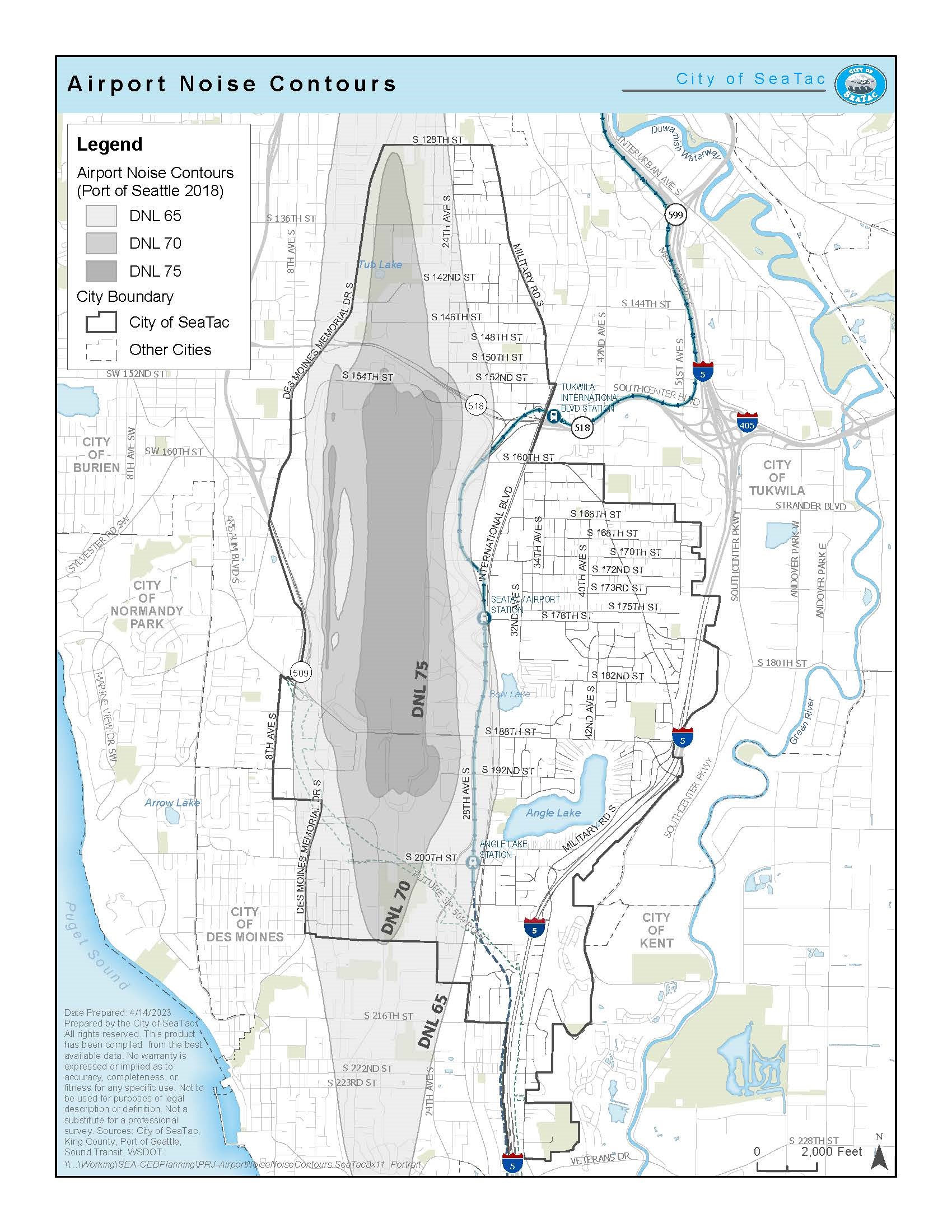
(Ord. 23-1016 § 1 (Exh. A); Ord. 16-1008 § 9 (part): Ord. 04-1008 § 3)
13.240.100 Building requirements for a noise level reduction of twenty-five (25) dB.
A. Compliance. Compliance with this section shall be deemed to meet requirements for a minimum noise level reduction (NLR) of twenty-five (25) decibels.
B. Walls.
1. Exterior walls shall have a laboratory sound transmission class rating of at least STC-30. (See Figure 13.240.100a.)
Exception: Insulated walls that are constructed in accordance with the SeaTac Energy Code, or walls built in accordance with the following shall be considered to meet the STC-30 requirements:
a. Masonry and concrete walls having a weight of at least twenty-five (25) pounds per square foot. These walls are not required to be furred out on the interior of the wall if at least one (1) surface of the concrete block wall is plastered.
b. Stud walls at least four (4) inches in nominal depth shall be considered to meet the above requirements if built as defined below and to ASTM E497, Standard Practice for Installing Sound-Isolating Lightweight Partitions.
i. The interior surface of the exterior walls shall be covered with gypsum board or plaster at least one-half (1/2) inch thick.
ii. Insulation material shall be installed continuously throughout the cavity space, installed as specified in the SeaTac Energy Code.
iii. The outside of the wall shall be covered with a continuous layer of composition board, plywood, gypsum board, or a combination of these materials that is not less than one-half (1/2) inch thick.
iv. Outside sheathing panels shall be covered with a layer of building paper, or equivalent, installed in accordance with the City of SeaTac Building and Residential Codes.
v. Siding shall be installed over the building paper.
Figure 13.240.100a. WALL AND HEADER OPTIONS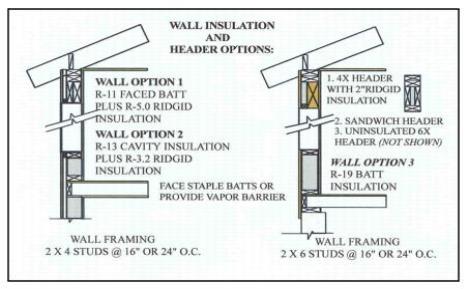
C. Windows.
1. Exterior windows shall have a laboratory sound transmission class rating of at least STC-28.
Exception: Windows meeting the SeaTac Energy Code shall be considered to meet the STC-28 requirement, or single pane windows that have glass at least three-sixteenths (3/16) inch thick.
All exterior windows shall be installed in accordance with the following requirements:
a. The glass shall be sealed into the frame in an airtight manner with a nonhardening sealant or a soft elastomer gasket or gasket tape.
b. They shall be weather-stripped to conform to an air infiltration test not to exceed one-half (1/2) cubic foot per minute per foot of crack length, in accordance with ASTM E-283-65-T.
c. The perimeter of the window frames shall be sealed to the exterior wall construction in accordance with SeaTac Energy Code. The sealant used shall meet one (1) of the specifications listed in SMC 13.240.080.
D. Exterior Doors.
1. Doors other than as described in this section shall have a laboratory sound transmission class rating of at least STC-26.
Exception: Doors meeting the following criteria shall be considered as meeting the STC-26 rating:
a. Exterior side-hinged doors that are solid-core wood, or insulated hollow metal, and that are not less than one and three-quarters (1 3/4) inch thick.
b. Glass installed in the door that has a total area of more than two (2) square feet shall be sealed in an airtight manner with a nonhardening sealant or in a soft elastomer gasket or glazing tape.
c. Exterior sliding glass doors shall be weather-stripped with an efficient airtight gasket system so as to conform to an air infiltration test not to exceed one-half (1/2) cubic foot per minute per foot of crack length.
2. All doors shall be installed to meet the following requirements:
a. They shall be weather-stripped to conform to an air infiltration test not to exceed one-half (1/2) cubic foot per minute per foot of crack length, in accordance with ASTM E-283-65-T.
b. The perimeter of the door frames shall be sealed to the exterior wall construction in accordance with SeaTac Energy Code. The sealant used shall meet one (1) of the specifications listed in SMC 13.240.080.
E. Roof/Ceiling.
1. Roof-ceiling assemblies shall have a laboratory sound transmission class rating of at least STC-39.
Exception: Roof-ceiling assemblies that are constructed in accordance with the SeaTac Energy Code, or roof-ceiling assemblies that are built in accordance with the following criteria, shall be considered to meet the STC-39 requirement:
a. The roof deck shall be sheathed with not less than one-half (1/2) inch composition board, plywood or gypsum board sheathing, topped by roofing.
b. Ceiling insulation shall be not less than R-38, and not less than the minimum requirements of the SeaTac Energy Code. The insulation shall be installed with not less than six (6) inches average air space between the insulation and the roof deck.
c. Gypsum board or plaster ceilings shall be not less than one-half (1/2) inch thick.
d. The ceiling shall be substantially airtight with a minimum of penetrations. Lighting fixtures penetrating the ceiling assembly shall be in accordance with the requirements in the SeaTac Energy Code. (See Figure 13.240.100b.) Other penetrations shall be treated in a similar manner to the requirements in the SeaTac Energy Code.
Figure 13.240.100b. LIGHT FIXTURES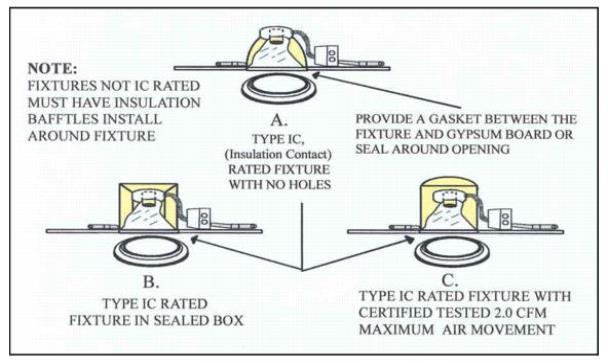
2. Skylights shall meet the requirements as listed in subsection (C) of this section.
F. Floors. There are not special requirements for limitation of sound transmission through floors in this section. See SMC 13.240.090 for requirements under bedrooms.
G. Ventilation.
1. Interior Building Ventilation. A mechanical ventilation system shall be installed that will provide the minimum air circulation and fresh air supply requirements for the various uses in the occupied rooms without the need to open any windows, doors, or other openings to the exterior. The inlet and discharge openings shall be fitted with sheet metal ducts of at least twenty-six (26) gauge steel, which shall be insulated with R-11 sound-absorbing insulation, and shall be at least five (5) feet long with one (1) ninety (90) degree bend.
When homes with forced air heating systems use an “integrated ventilation system” designed in accordance with Section 302 and/or 303 of the Washington State Ventilation and Indoor Air Quality Code, they shall be considered to meet the above code requirements with the following additions. (See Figures 13.240.100c and 13.240.100d.)
a. The inlet duct shall be sized to allow for it to be insulated with R-11 thick sound-absorbing insulation.
b. This duct shall be not less than five (5) feet long with at least one (1) ninety (90) degree bend.
Figure 13.240.100c. VENTILATION TIE-IN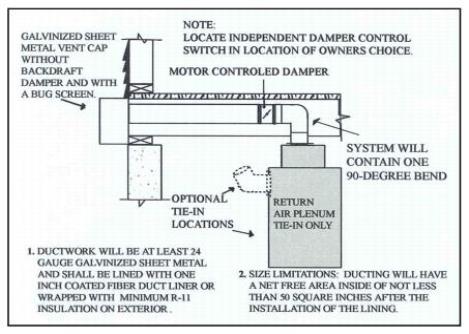
Figure 13.240.100d. VENTILATION DAMPER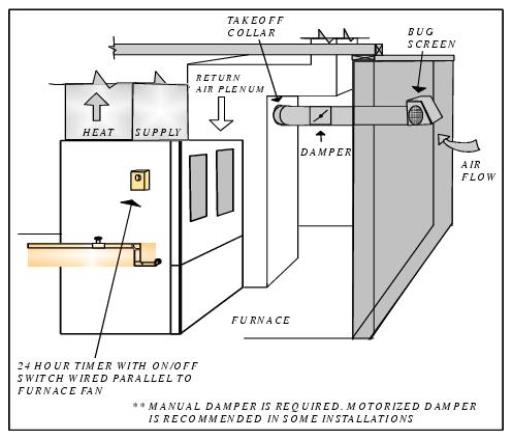
2. Gravity vent openings in attics and crawlspaces shall be as close to code minimum in number and size as is practical.
3. All ducts serving bathrooms, laundries, kitchens and similar rooms shall meet a twenty-five (25) dB noise reduction level. The following criteria will be considered as meeting a twenty-five (25) dB noise reduction level:
a. They shall contain at least a five (5) foot length of external sound-absorbing duct insulation, when allowed by the SeaTac Mechanical Code. When allowed, duct may be glass fiber duct insulation of at least R-11 thickness for its entire length. (See Figures 13.240.100e and 13.240.100f.)
b. Each duct shall be provided with a bend in the duct such that there is no direct line-of-sight through the duct from the vent exterior opening to the room opening.
4. Fireplaces shall be provided with well-fitted dampers.
Figure 13.240.100e. BATH OR KITCHEN FAN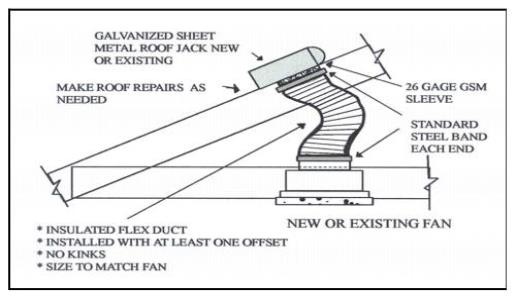
Figure 13.240.100f. BATH OR KITCHEN FAN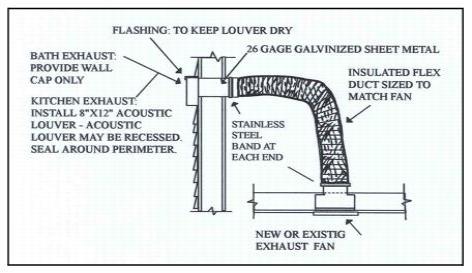
(Ord. 16-1008 § 9 (part): Ord. 04-1008 § 3)
13.240.110 Building requirements for a noise level reduction of thirty (30) dB.
A. Compliance. Compliance with this section shall be deemed to meet requirements for a minimum noise level reduction (NLR) of thirty (30) decibels.
B. Exterior Walls.
1. Exterior walls shall have a laboratory sound transmission class rating of at least STC-35.
Exception: Insulated walls that are constructed in accordance with the SeaTac Energy Code and that have interior and exterior sheathing of not less than five-eighths (5/8) inch thick, or walls built in accordance with the following, shall be considered to meet the STC-35 requirements:
a. Masonry and concrete walls having a weight of at least forty (40) pounds per square foot. These walls are not required to be furred out on the interior of the wall if at least one (1) surface of the concrete block wall is plastered.
b. Stud walls at least four (4) inches in nominal depth shall be considered to meet the above requirements if built as defined below and to ASTM E497, Standard Practice for Installing Sound-Isolating Lightweight Partitions.
i. The interior surface of the exterior walls shall be covered with gypsum board or plaster at least one-half (1/2) inch thick. If the exterior of the wall is stucco or brick veneer, the interior gypsum board or plaster may be fastened rigidly to the studs. If the exterior is of any other siding, the interior gypsum board or plaster shall be fastened resiliently to the studs.
ii. Insulation material at least R-11 shall be installed continuously throughout the cavity space, installed as specified in the Washington State Energy Code. (See Figure 13.240.100a.)
iii. The outside of the wall shall be covered with a continuous layer of composition board, plywood, gypsum board, or a combination of these materials that is not less than three-quarters (3/4) inch thick.
iv. Outside sheathing panels shall be covered with a layer of building paper, or equivalent, installed in accordance with the SeaTac Building and Residential Codes.
v. Siding shall be installed over the building paper.
C. Exterior Windows.
1. Windows other than as described in this section shall have a laboratory sound transmission class rating of at least STC-33.
Exception: Windows meeting the criteria listed below shall be considered to meet the STC-33 requirement:
a. A window that is double-glazed with the glass at least one-eighth (1/8) inch thick with not less than a one-half (1/2) inch air space between the glass panels.
2. All windows shall be installed to meet the following requirements:
a. The glass shall be sealed into the frame in an airtight manner with a nonhardening sealant or a soft elastomer gasket, or gasket tape.
b. They shall be weather-stripped to conform to an air infiltration test not to exceed one-half (1/2) cubic foot per minute per foot of crack length, in accordance with ASTM E-283-65-T.
c. The perimeter of the window frames shall be sealed to the exterior wall construction in accordance with the SeaTac Energy Code. The sealant used shall meet one (1) of the specifications listed in SMC 13.240.080.
D. Exterior Doors.
1. Doors other than as described in this section shall have a laboratory sound transmission class rating of at least STC-33.
Exception: Doors meeting the following criteria shall be considered as meeting the STC-33 rating:
a. Double door construction, where a minimum space between the double doors shall be not less than three (3) inches, is required.
b. At side-hinged doors, at least one (1) of the doors shall be a solid-core wood, or insulated hollow metal, that is not less than one and three-quarters (1 3/4) inch thick at its thinnest point. The second door may be a storm door. Both doors shall meet all requirements of this section.
c. Glass installed in a solid-core wood door, that has a total area of more than two (2) square feet, shall be not less than three-sixteenths (3/16) inch thick.
d. All glass and glazing shall be sealed in an airtight manner with a nonhardening sealant or in a soft elastomer gasket or glazing tape.
e. Exterior sliding glass doors shall be weather-stripped with an efficient airtight gasket system.
f. The double sliding glass doors shall be double-glazed with a separation between glass panels of not less than one-half (1/2) inch. The glass used in the double-glazed glass panels shall be of unequal thickness.
2. All doors shall be installed to meet the following requirements:
a. They shall be weather-stripped to conform to an air infiltration test not to exceed one-half (1/2) cubic foot per minute per foot of crack length, in accordance with ASTM E-283-65-T.
b. The perimeter of the doorframes shall be sealed to the exterior wall construction in accordance with the SeaTac Energy Code. The sealant used shall meet one (1) of the specifications listed in SMC 13.240.080.
E. Roof/Ceiling.
1. Combined roof and ceiling construction other than described in this section shall have a laboratory sound transmission class rating of at least STC-44.
Exception: Roof-ceiling assemblies that are constructed in accordance with the SeaTac Energy Code, and the following criteria, shall be considered to meet the STC-44 requirement:
a. The roof deck shall be sheathed with not less than three-quarters (3/4) inch composition board, plywood or gypsum board sheathing, topped by roofing.
b. Ceiling insulation shall be not less than R-19, and not less than the minimum requirement of the SeaTac Energy Code. The insulation shall be installed with not less than six (6) inches average air space between the insulation and the roof deck.
c. Gypsum board or plaster ceilings shall be not less than five-eighths (5/8) inch thick.
d. The ceiling shall be substantially airtight with a minimum of penetrations. Lighting fixtures penetrating the ceiling assembly shall be in accordance with the requirements in the SeaTac Energy Code. (See Figure 13.240.100b.) Other types of penetrations shall be treated in a similar manner to the requirements in the SeaTac Energy Code.
F. Floors.
1. The floor of the lowest occupied rooms shall be slab on fill, below grade, over a fully enclosed basement, or over a crawlspace. All window and door openings in a fully enclosed basement shall be tightly fitted and sealed in accordance with this section. All ventilation openings into the crawlspace shall be constructed in accordance with the provisions elsewhere in this section.
2. Floors over fully enclosed garages and over carports shall have laboratory sound transmission class rating of at least STC-35.
Exception: Fully enclosed garages, where the roof/ceiling, walls, windows, and doors are completed in accordance with the provisions of SMC 13.240.100. The overhead garage door will not be required to meet the provisions in subsection (D) of this section for doors, if it is an insulated garage door.
Floors over fully enclosed garages and over carports, when constructed as defined below, will be considered to meet minimum requirements.
a. The floor over the garage shall be insulated to not less than an R-19, but not less than that specified in the SeaTac Energy Code.
b. The floor/ceiling assembly shall be sealed in accordance with the SeaTac Energy Code.
G. Ventilation.
1. Interior Building Ventilation. A mechanical ventilation system shall be installed that will provide the minimum air circulation and fresh air supply requirements for the various uses in the occupied rooms without the need to open any windows, doors, or other openings to the exterior. The inlet and discharge openings shall be fitted with sheet metal ducts of at least twenty-six (26) gauge steel, which shall be insulated with R-11 sound-absorbing insulation, and shall be at least five (5) feet long with one (1) ninety (90) degree bend.
When homes with forced air heating systems use an “integrated ventilation system” designed in accordance with Section 302 and/or 303 of the SeaTac Ventilation and Indoor Air Quality Code, they shall be considered to meet the above code requirements with the following additions. (See Figures 13.240.100c and 13.240.100d.)
a. The inlet duct shall be sized to allow for it to be insulated with R-11 sound-absorbing insulation.
b. This duct shall be not less than five (5) feet long with at least one (1) ninety (90) degree bend.
2. Gravity vent openings in attics and crawlspaces shall be as close to code minimum in number and size as practical. The openings shall be fitted with transfer ducts at least three (3) feet in length insulated with R-11 sound-absorbing duct insulation. Each duct shall have a ninety (90) degree bend in the duct such that there is no direct line-of-sight from the exterior through the duct into the attic or crawlspace. The interior cross-sectional area shall not be reduced to less than the opening size that the duct is attached to. (See Figures 13.240.110a, 13.240.110b, 13.240.110c, and 13.240.110d.)
3. All ducts serving bathrooms, laundries, kitchens and similar rooms shall meet a thirty (30) dB noise reduction level. The following criteria will be considered as meeting a thirty (30) dB noise reduction level. (See Figures 13.240.100e and 13.240.100f.)
a. They shall contain at least a ten (10) foot length of external sound-absorbing duct insulation, when allowed by the SeaTac Mechanical Code. When allowed, duct insulation may be glass fiber duct insulation of at least R-11 inch thickness for its entire length.
b. Each duct shall be provided with a ninety (90) degree bend in the duct such that there is no direct line-of-sight through the duct from the vent exterior opening to the room opening.
c. Domestic range exhaust ducts connecting the interior space to the outdoors shall contain a self-closing baffle plate across the exterior termination which allows proper ventilation. The duct shall be provided with a ninety (90) degree bend.
4. Fireplaces shall be provided with well-fitted dampers.
Figure 13.240.110a. FOUNDATION VENT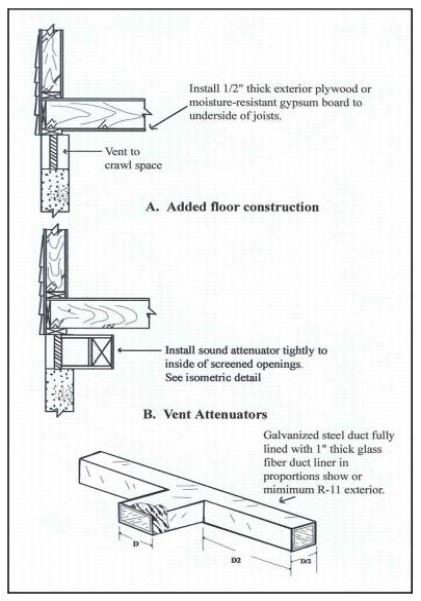
Figure 13.240.110b. RIDGE VENT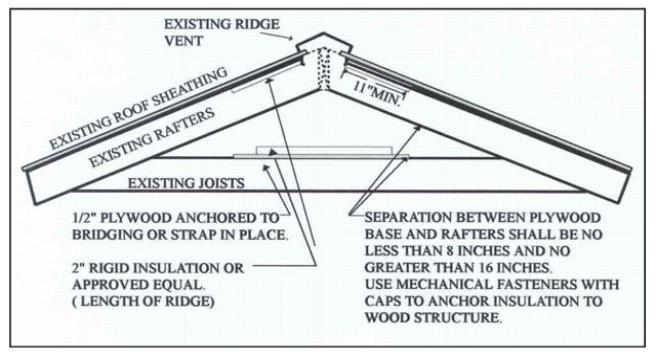
Figure 13.240.110c. GABLE END VENT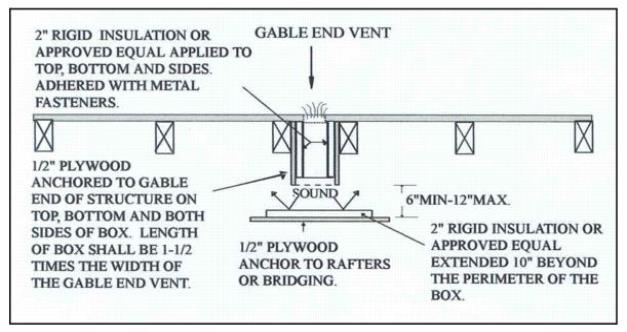
Figure 13.240.110d. ROOF VENT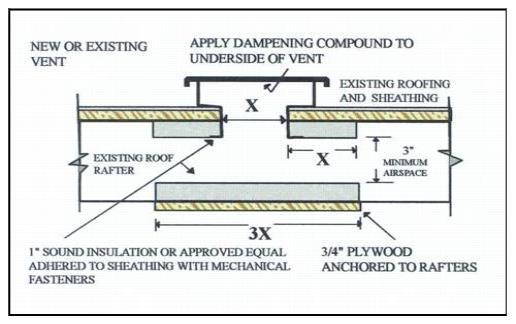
(Ord. 16-1008 § 9 (part): Ord. 04-1008 § 3)
13.240.120 Building requirements for a noise level reduction of thirty-five (35) dB.
A. Compliance. Compliance with this section shall be deemed to meet requirements for a minimum noise level reduction (NLR) of thirty-five (35) decibels.
B. Exterior Walls.
1. Exterior walls shall have a laboratory sound transmission class rating of at least STC-40.
Exception: The following wall descriptions shall be considered to meet an STC-40 requirement:
a. Masonry and concrete walls having a weight of at least seventy-five (75) pounds per square foot. These walls are not required to be furred out on the interior of the wall if at least one (1) surface of the concrete block wall is plastered.
b. Stud walls at least four (4) inches in nominal depth shall be considered to meet the above requirements if built as defined below and to ASTM E497, Standard Practice for Installing Sound-Isolating Lightweight Partitions.
i. The interior surface of the exterior walls shall be covered with gypsum board or plaster at least five-eighths (5/8) inch thick. If the exterior of the wall is stucco or brick veneer, the interior gypsum board or plaster may be fastened rigidly to the studs. If the exterior is of any other siding, the interior gypsum board or plaster shall be fastened resiliently to the studs.
ii. Insulation of at least R-19, or an R-19 equivalent, shall be installed continuously within, or upon, the building envelope. The installation shall be as specified in the SeaTac Energy Code. (See Figure 13.240.100a.)
iii. The outside of the wall shall be covered with a continuous layer of composition board, plywood, gypsum board, or a combination of these materials that is not less than one (1) inch thick.
iv. Outside sheathing panels shall be covered with a layer of building paper, or equivalent, installed in accordance with the SeaTac building codes.
v. Siding shall be installed over the building paper.
C. Exterior Windows.
1. Windows shall have a laboratory sound transmission class rating of at least STC-36.
Exception: Windows meeting the criteria listed below shall be considered to meet the STC-36 requirement.
a. A window that is double-glazed with the glass at least three-sixteenths (3/16) inch thick with not less than a one-half (1/2) inch air space between the glass panels.
b. The glass panels shall be of unequal thickness.
2. All windows shall be installed to meet the following requirements:
a. The glass shall be sealed into the frame in an airtight manner with a nonhardening sealant or a soft elastomer gasket or gasket tape.
b. They shall be weather-stripped to conform to an air infiltration test not to exceed one-half (1/2) cubic foot per minute per foot of crack length, in accordance with ASTM E-283-65-T.
c. The perimeter of the window frames shall be sealed to the exterior wall construction in accordance with the SeaTac Energy Code. The sealant used shall meet one (1) of the specifications listed in SMC 13.240.080.
D. Exterior Doors.
1. Doors other than as described in this section shall have a laboratory sound transmission class rating of at least STC-33.
Exception: Doors meeting the following criteria shall be considered as meeting the STC-33 rating:
a. Double door construction, with a three (3) foot vestibule or enclosed porch between the doors, is required.
b. The doors shall be side-hinged solid-core wood, or insulated hollow metal doors, that are not less than one and three-quarters (1 3/4) inch thick at its thinnest point. Both doors shall meet all other requirements of this section.
c. Glass installed in the door that has a total area of more than two (2) square feet shall be not less than three-sixteenths (3/16) inch thick.
d. Exterior sliding glass doors shall be weather-stripped with an efficient airtight gasket system.
e. The double sliding glass doors shall be double-glazed with a separation between glass panels of not less than one-half (1/2) inch. The glass used in the double-glazed glass panels shall be of unequal thickness.
2. All doors shall meet the following requirements:
a. All glass and glazing shall be sealed in an airtight manner with a nonhardening sealant or in a soft elastomer gasket or glazing tape.
b. They shall be weather-stripped to conform to an air infiltration test not to exceed one-half (1/2) cubic foot per minute per foot of crack length, in accordance with ASTM E-283-65-T.
c. The perimeter of the doorframes shall be sealed to the exterior wall construction in accordance with the SeaTac Energy Code. The sealant used shall meet one (1) of the specifications listed in SMC 13.240.080.
E. Roofs/Ceilings.
1. Combined roof and ceiling construction shall have a laboratory sound transmission class rating of at least STC-49.
Exception: Roof-ceiling assemblies that are constructed in accordance with the SeaTac Energy Code shall be considered to meet the STC-49 requirement if they meet the following additional criteria:
a. The roof deck shall be sheathed with not less than one (1) inch composition board, plywood or gypsum board sheathing, topped by roofing.
b. Ceiling insulation shall be not less than R-30, and not less than the minimum requirement of the SeaTac Energy Code. The insulation shall be installed with not less than six (6) inches average air space between the insulation and the roof deck.
c. Gypsum board or plaster ceilings shall be not less than five-eighths (5/8) inch thick mounted to the structural members on resilient clips or channels.
d. The ceiling shall be substantially airtight with a minimum of penetrations. Lighting fixtures penetrating the ceiling assembly shall be in accordance with the requirements in the SeaTac Energy Code. (See Figure 13.240.100b.) Other penetrations shall be treated in a similar manner to the requirements in the Washington State Energy Code.
2. Open beam roof construction using clay or concrete tiles shall be considered as meeting an STC-49 requirement when one (1) inch plywood decking is used and the insulation levels meet the SeaTac Energy Code requirements.
F. Floors.
1. The floor of the lowest occupied rooms shall be slab on grade or below grade. Crawlspaces are prohibited.
2. Floors over fully enclosed garages and over carports shall have laboratory sound transmission class rating of at least STC-40.
Exception: Fully enclosed garages, where walls, windows, and doors are completed in accordance with the provisions of SMC 13.240.110. The overhead garage door will not be required to meet the provisions in subsection (D) of this section for doors, if it is an insulated garage door.
3. Fully enclosed garages, when constructed as defined below, will be considered to meet minimum requirements.
a. The floor over the garage shall be insulated to not less than an R-19, but not less than that specified in the SeaTac Energy Code.
b. The floor/ceiling assembly shall be sealed in accordance with the SeaTac Energy Code.
c. Two (2) layers of five-eighths (5/8) inch, one and one-quarter (1 1/4) inch minimum thickness gypsum wallboard shall be installed on the garage side of the floor-ceiling assembly.
d. All window and door openings in the garage shall be tightly fitted and sealed in accordance with this section.
4. Carports, when constructed as defined below, will be considered to meet minimum requirements:
a. Carports where the ceiling is insulated to not less than an R-19, but not less than that specified in the SeaTac Energy Code.
b. The floor/ceiling assembly shall be sealed in accordance with the SeaTac Energy Code.
c. Two (2) layers of five-eighths (5/8) inch, one and one-quarter (1 1/4) inch minimum thickness gypsum wallboard shall be installed on the carport side of the floor-ceiling assembly.
G. Ventilation.
1. Interior Building Ventilation. A mechanical ventilation system shall be installed that will provide the minimum air circulation and fresh air supply requirements for the various uses in the occupied rooms without the need to open any windows, doors, or other openings to the exterior. The inlet and discharge openings shall be fitted with sheet metal ducts of at least twenty-six (26) gauge steel, which shall be insulated with R-11 sound-absorbing insulation, and shall be at least ten (10) feet long with one (1) ninety (90) degree bend.
When homes with forced air heating systems use an “integrated ventilation system” designed in accordance with Section 302 and/or 303 of the SeaTac Ventilation and Indoor Air Quality Code, they shall be considered to meet the above code requirements with the following additions:
a. The inlet duct shall be sized to allow for it to be insulated with R-11 sound-absorbing insulation.
b. This duct shall be not less than ten (10) feet long with at least one (1) ninety (90) degree bend. (See Figures 13.240.100c and 13.240.100d.)
2. Gravity vent openings in attics shall be as close to code minimum in number and size as practical. The openings shall be fitted with ducts at least six (6) feet in length insulated with R-11 sound-absorbing insulation. Each duct shall have a ninety (90) degree bend in the duct such that there is no direct line-of-sight from the exterior through the duct into the attic. The interior cross-sectional area shall not be reduced to less than the opening size that the duct is attached to.
3. All ducts serving bathrooms, laundries, kitchens and similar rooms having a direct, unimpeded connection with a bedroom shall meet a thirty-five (35) dB noise reduction level. The following criteria will be considered as meeting a thirty-five (35) dB noise reduction level. (See Figures 13.240.100e and 13.240.100f.)
4. They shall contain at least a ten (10) foot length of external R-11 sound-absorbing duct insulation, when allowed by the SeaTac Mechanical Code. When allowed, duct insulation may be glass fiber insulation of at least R-11 thickness for its entire length.
a. Each duct shall be provided with a ninety (90) degree bend in the duct such that there is no direct line-of-sight through the duct from the vent exterior opening to the room opening.
b. Domestic range exhaust ducts connecting the interior space to the outdoors shall contain a self-closing baffle plate across the exterior termination, which allows proper ventilation. The duct shall be provided with a ninety (90) degree bend. (Ord. 16-1008 § 9 (part): Ord. 04-1008 § 3)


