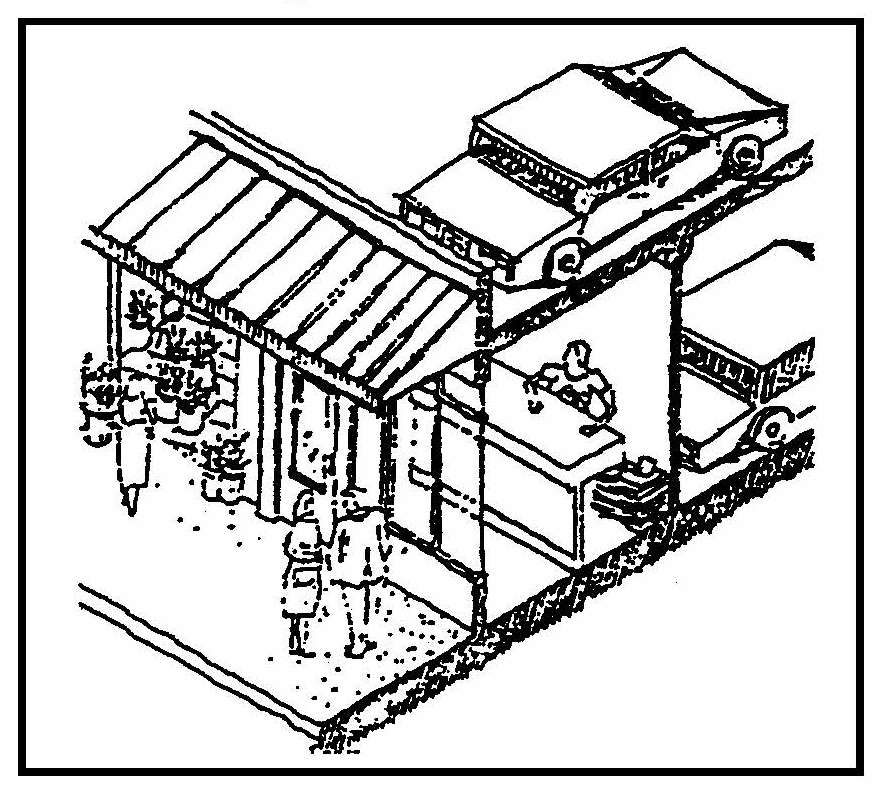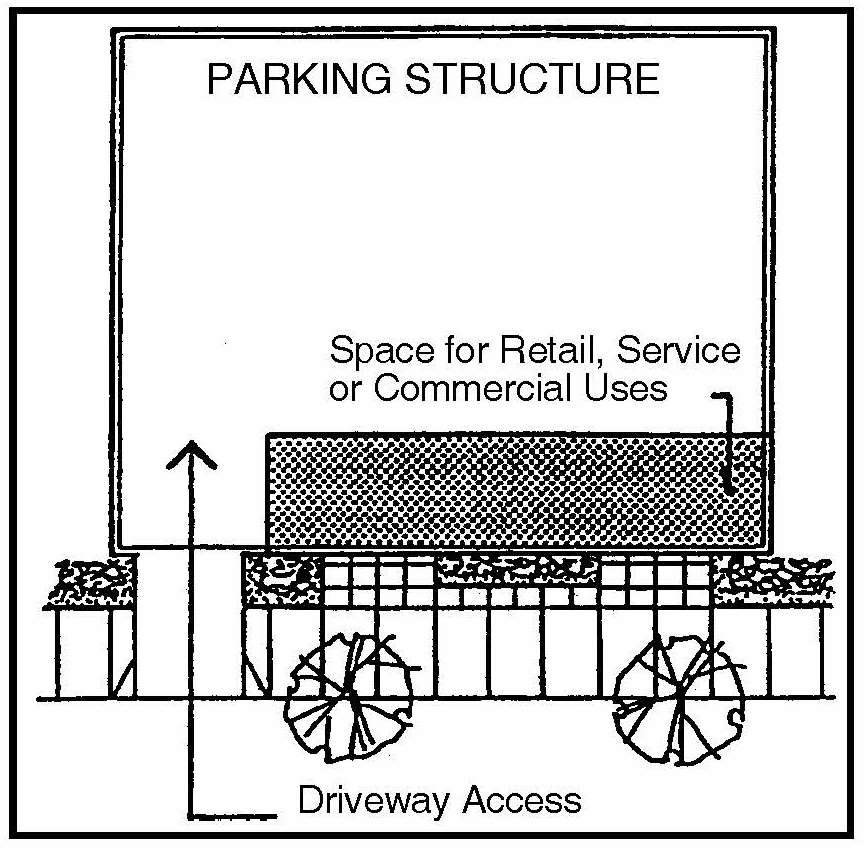Chapter 15.455
Parking and Circulation
Sections:
15.455.010 Authority and Application
15.455.100 Off-Street Parking Requirements and Reductions
15.455.110 Required Off-Street Parking Spaces
15.455.120 Parking Chart for Required Off-Street Spaces
15.455.130 Ride Share and Accessible Parking Requirements
15.455.150 Location of Parking
15.455.200 Off-Street Loading Requirements
15.455.300 Bicycle Parking Requirements
15.455.400 General Design and Construction Standards
15.455.410 Off-Street Parking Design Standards
15.455.430 Tandem Parking Spaces
15.455.440 Stacking Spaces for Drive-Through
15.455.450 Off-Street Parking Construction Standards
15.455.500 Surface Parking Standards
15.455.600 Structured Parking Standards
15.455.610 Parking Structure Design
15.455.620 Ground Floor Uses in Parking Structures
15.455.700 Single-Family Parking
15.455.005 Purpose
The purpose of this chapter is to provide adequate parking for all uses permitted in the code, to reduce demand for parking by encouraging alternative means of transportation including public transit, ride-sharing and bicycles, and to increase pedestrian mobility in the City of SeaTac by:
A. Setting minimum, off-street parking standards for different land uses that assure safe, convenient and adequately sized parking facilities within activity or business centers;
B. Providing incentives to ride-share through preferred parking arrangements;
C. Providing for parking and storage of bicycles;
D. Providing incentives to encourage employee and citizen use of present and future high capacity transit (HCT) modes; and
E. Requiring uses which attract large numbers of employees or customers to provide transit stops. (Ord. 15-1018 § 1)
15.455.010 Authority and Application
A. All new uses locating in any new building shall be required to meet the off-street parking, internal circulation, loading space, bicycle parking and storage, and pedestrian circulation requirements of this chapter.
B. Any use that requires an addition to an existing building or a change of use encompassing more than forty percent (40%) of the gross floor area (gfa) of the building/complex shall require the current parking standards be implemented relative to only the new square footage.
C. If this chapter does not specify a parking requirement for a specific land use, the Director shall establish the minimum requirement based on a comparable parking demand. The applicant may be required to provide a parking study for the proposed use demonstrating that the parking demand for the specific land use will be satisfied. The study shall be prepared by a professional with expertise in traffic and parking analysis, or an equally qualified individual authorized by the Director.
D. If the required amount of off-street parking has been proposed to be provided off-site, the applicant shall provide a satisfactory written contract with cooperating landowners showing the provision of adequate off-street parking. Additionally, satellite parking is permitted for accessory uses in conjunction with primary uses in SMC 15.455.150, Location of Parking.
E. Once a use has approved parking layout and spaces, different uses/companies off-site cannot use the parking created for the subject property/development. (Ord. 15-1018 § 1)
15.455.100 Off-Street Parking Requirements and Reductions
All properties shall conform to the parking requirements in this section. Additional or superseding parking regulations may apply in the designated overlay districts, and as required elsewhere in this title. (Ord. 15-1018 § 1)
15.455.110 Required Off-Street Parking Spaces
A. Minimum Parking Requirements. Off-street parking areas shall contain at a minimum the number of parking spaces as stipulated in the following parking chart in SMC 15.455.120.
B. Rounding Up Calculations. If the calculation for determining the number of off-street parking spaces results in a fraction, the applicant shall be required to provide the number of spaces rounded up to the nearest whole number. (Ord. 15-1018 § 1)
15.455.120 Parking Chart for Required Off-Street Spaces
|
LAND USE |
MINIMUM SPACES REQUIRED |
ADDITIONAL REGULATIONS |
|---|---|---|
|
ANIMALS |
||
|
Butterfly/Moth Breeding |
1 per 250 sf of office/retail area |
|
|
Kennel/Cattery |
1 space per 12 animal enclosures 1 space per 250 sf of retail sales area 2 spaces for a dwelling unit |
|
|
Stables |
1 per 2 stalls |
|
|
Veterinary Clinic |
1 per 300 sf of building area |
|
|
BUSINESS SERVICES |
||
|
Airport Support Facility |
1 per 250 sf |
|
|
Commercial/Industrial Accessory Uses |
1 per 300 sf |
|
|
Conference/Convention Center |
1 per 3 fixed seats, plus 1 per 40 sf for assembly areas without fixed seats |
|
|
Construction/Trade |
1 per 250 sf of office |
|
|
Construction/Landscaping Yard |
1 per 250 sf of office |
|
|
Distribution Center/Warehouse |
1 per 250 sf of office, plus 1 per 3,500 sf of storage areas |
|
|
Equipment Rental, Large |
1 per 250 sf of building |
|
|
Equipment Rental, Small |
1 per 250 sf of building |
|
|
Equipment Repair, Large |
1 per 300 sf of office, plus 1 per 1,000 sf of indoor repair areas |
|
|
Equipment Repair, Small |
1 per 250 sf of building |
|
|
Helipad/Airport and Facilities |
Helipad: 4 per pad Airport: 1 per 500 sf of building |
|
|
Landscaping Business |
1 per 250 sf of office/storage area |
|
|
Professional Office |
1 per 300 sf of office building |
|
|
Storage, Self Service |
1 per employee (designated), plus 3 for customers |
|
|
Truck Terminal |
1 per 250 sf of office or 1 per employee, whichever is greater |
|
|
CIVIC AND INSTITUTIONAL |
||
|
Cemetery |
1 per 40 sf of chapel area, plus 1 per employee |
|
|
City Hall |
1 space per 250 sf of office area plus 1 per 40 sf of fixed seats or assembly area if a municipal court use is located in City Hall |
|
|
Court |
1 per employee, plus 1 per 40 sf of fixed seats or assembly areas |
|
|
Fire Facility |
1 per employee, plus 1 per 100 sf of public office areas |
|
|
Funeral Home/Crematory |
1 per 40 sf of chapel area, plus 1 per employee |
|
|
Police Facility |
1 per employee, plus 1 per 100 sf of public office areas |
|
|
Public Agency Office |
1 per 250 sf |
|
|
Public Agency Yard |
1 per 200 sf, plus 1 per 1,000 sf of indoor storage or repair areas |
|
|
Public Archives |
1 per employee, plus 1 per 400 sf of waiting/review areas |
|
|
Social Service Office |
1 per 250 sf |
|
|
EDUCATIONAL |
||
|
College/University |
1 per employee, 0.7 per student |
|
|
Elementary-Middle School |
1 per 50 students, 1 per faculty member |
|
|
High School |
1 per 35 students, 1 per faculty member |
|
|
Specialized Instruction School |
1 per employee, 1 per 2 students |
|
|
Vocational/Technical School |
1 per employee, 1 per 10 students |
|
|
HEALTH AND HUMAN SERVICES |
||
|
Day Care I |
2 per facility, plus 1 per employee |
|
|
Day Care II |
2 per facility (minimum), plus 1 per employee, and 1 load/unload space per every 10 children |
|
|
Emergency Housing |
Parking Plan based on population served and projected needs should be submitted and approved by the decision maker |
|
|
Emergency Shelter |
Parking Plan based on population served and projected needs should be submitted and approved by the decision maker |
|
|
Hospital |
1 per bed plus 5 per each 2 employees |
|
|
Medical/Dental Lab |
1 per 300 sf of building |
|
|
Medical Lab |
1 per 300 sf of building |
|
|
Medical Office/Outpatient Clinic |
1 per 275 sf of building |
|
|
Miscellaneous Health |
1 per 300 sf of building |
|
|
Opiate Substitution Treatment Facility |
1 per 275 sf of building, unless modified by a parking plan as part of the CUP-EPF process |
|
|
Permanent Supportive Housing |
Parking Plan based on population served and projected needs should be submitted and approved by the decision maker |
|
|
Reentry Center |
Parking Plan based on population served and projected needs should be submitted and approved by the Director |
|
|
Secure Community Transition Facility |
1 per employee, plus 0.5 per resident for visitor parking |
|
|
Transitional Housing |
Parking Plan based on population served and projected needs should be submitted and approved by the decision maker |
|
|
MANUFACTURING |
||
|
Aerospace Equipment |
1 per employee, plus 1 per 500 sf of building |
|
|
Apparel/Textile Products |
1 per employee, plus 1 per 500 sf of building |
|
|
Assembly and Packaging |
1 per employee, plus 1 per 500 sf of building |
|
|
Batch Plants |
1 per employee, plus 1 per 500 sf of building |
|
|
Biomedical Production Facility |
1 per 500 sf of gross floor area, plus 1 space per employee |
|
|
Chemical/Petroleum Products |
1 per employee, plus 1 per 500 sf of building |
|
|
Commercial/Industrial Machinery |
1 per employee, plus 1 per 500 sf of building |
|
|
Computer/Office Equipment |
1 per employee, plus 1 per 500 sf of building |
|
|
Electronic Assembly |
1 per employee, plus 1 per 500 sf of building |
|
|
Fabricated Metal Products |
1 per employee, plus 1 per 500 sf of building |
|
|
Food Processing |
1 per employee, plus 1 per 500 sf of building |
|
|
Furniture/Fixtures |
1 per employee, plus 1 per 500 sf of building |
|
|
Laboratories, Research, Development and Testing |
1 per 300 sf |
|
|
Manufacturing and Fabrication, Light |
1 per employee, plus 1 per 500 sf of building |
|
|
Manufacturing and Fabrication, Medium |
1 per employee, plus 1 per 500 sf of building |
|
|
Manufacturing, Light Misc. |
1 per employee, plus 1 per 500 sf of building |
|
|
Micro-Winery/Brewery/Distillery |
1 per employee, plus 1 per 40 sf of tasting area |
|
|
Off-Site Hazardous Waste Treatment and Storage Facilities |
1 per employee, plus 1 per 500 sf of building |
|
|
Paper Products |
1 per employee, plus 1 per 500 sf of building |
|
|
Primary Metal Industry |
1 per employee, plus 1 per 500 sf of building |
|
|
Printing/Publishing |
1 per employee, plus 1 per 500 sf of building |
|
|
Recycling Processing |
1 per 1,000 sf or 1 per employee, whichever is greater |
|
|
Rubber/Plastic/Leather/Mineral Products |
1 per employee, plus 1 per 500 sf of building |
|
|
Textile Mill |
1 per employee, plus 1 per 500 sf of building |
|
|
Winery/Brewery/Distillery |
1 per employee, plus 1 per 40 sf of tasting area |
|
|
Wood Products |
1 per employee, plus 1 per 500 sf of building |
|
|
MOTOR VEHICLE RELATED |
||
|
Auto/Boat Dealer |
1 per 300 sf of building, plus 1 per employee |
|
|
Auto Service Center |
4 spaces, plus 6 stacking spaces |
|
|
Auto Supply Store |
1 per 250 sf of leasable space |
|
|
Auto Wrecking |
1 per employee (designated), plus 3 for customers |
|
|
Commercial Marine Supply |
1 per 1,000 sf of gross floor area, plus 1 space per employee |
|
|
Electric Vehicle Infrastructure – Battery Exchange Station and Rapid Charging Station Only |
1 per employee 0.65 spaces per rapid charging station space for customers waiting to use rapid charging station (Required only if the use is the primary use on the property) |
|
|
Fueling/Service Station |
Without grocery store attached: 1 per employee, plus 1 per service bay With grocery store attached: 1 per employee, plus 1 per 200 sf of store area |
|
|
Public/Private Parking |
1 per employee (designated) |
|
|
Tire Retreading |
1 per employee, plus 1 per 500 sf of building |
|
|
Towing Operation |
1 per employee (designated) |
|
|
Vehicle Rental/Sales |
1 per 300 sf of building, plus 1 per employee plus a minimum of 3,000 sf of display area |
|
|
Vehicle Rental/Sales, Large |
1 per 300 sf of building, plus 1 per employee plus a minimum of 3,000 sf of display area |
|
|
Vehicle Repair, Large |
1 per 300 sf of office, plus 1 per 1,000 sf of indoor repair areas |
|
|
Vehicle Repair, Small |
2 spaces per service bay |
|
|
RECREATIONAL AND CULTURAL |
||
|
Amusement Park |
1 per 200 sf of area within enclosed buildings, plus 1 for every 3 persons that the outdoor facilities are designed to accommodate at maximum capacity |
|
|
Community Center |
1 per 400 sf of building, plus 1 per employee |
|
|
Drive-In Theater |
--- |
|
|
Golf Course |
3 per hole, plus 1 per employee |
|
|
Health Club |
1 per 150 sf of leasable space |
|
|
Library |
1 per 200 sf of building |
|
|
Museum |
1 per 200 sf of building |
|
|
Park |
1 space for each 3 users at maximum utilization |
|
|
Recreational Center |
1 per 400 sf of building |
|
|
Religious Use Facility |
1 per 4 fixed seats, or 1 per 40 sf of gfa used for assembly purposes without fixed seats |
|
|
Religious Use Facility Accessory |
1 per 500 gsf |
|
|
Sports Club |
1 per 100 sf of building plus 1 per 4 fixed seats if tournaments or competitions are held at the sports club. If tournaments or competitions are proposed, a traffic control plan, approved by the City, shall be submitted. |
If bench or pew seating is used, each twenty-four (24) lineal inches of bench or pew seating shall be considered as a separate seat |
|
Stadium/Arena |
1 per 3 fixed seats, plus 1 per employee |
|
|
EXCEPTIONS |
||
|
Bowling Center |
5 per lane, plus 1 per employee |
|
|
Golf Driving Range |
1 per tee, plus 1 per employee |
|
|
RESIDENTIAL |
||
|
College Dormitory |
1.5 per bedroom |
|
|
Duplex |
1.25 per dwelling unit |
These ratios may be reduced with proof of viable HCT linkage/station pursuant to the determination of the Director. The overall ratio may not be lowered more than ten percent (10%). |
|
Dwelling Unit, Detached |
2 per dwelling unit |
These ratios may be reduced with proof of viable HCT linkage/station pursuant to the determination of the Director. The overall ratio may not be lowered more than ten percent (10%). |
|
Manufactured/Modular Home (HUD) |
2 per dwelling unit |
|
|
Mobile Home (nonHUD) |
2 per dwelling unit |
|
|
Mobile Home Park |
2 per dwelling unit |
|
|
Multi-Family |
Studio Unit: 1 per dwelling unit 1 Bedroom Unit: 1.5 per dwelling unit 2-3 Bedroom Unit: 2 per dwelling unit |
These ratios may be reduced with proof of viable HCT linkage/station pursuant to the determination of the Director. The overall ratio may not be lowered more than ten percent (10%). |
|
Townhouse |
2 per dwelling unit, plus 0.25/unit for visitor parking |
These ratios may be reduced with proof of viable HCT linkage/station pursuant to the determination of the Director. The overall ratio may not be lowered more than ten percent (10%). |
|
RESIDENTIAL, RETIREMENT AND ASSISTED LIVING |
||
|
Assisted Living Facility |
0.25 per unit/room |
|
|
Community Residential Facility I |
2 per dwelling unit |
|
|
Community Residential Facility II |
Parking plan based on population served and projected needs should be submitted and approved by the City Manager, or designee. |
|
|
Continuing Care Retirement Community |
0.25 per assisted living unit/room 0.75 per retirement apartment dwelling unit 1 per 5 beds for convalescent/nursing care |
|
|
Convalescent Center/Nursing Home |
1 per 5 beds |
|
|
Retirement Apartments |
0.75 per dwelling unit |
|
|
RESIDENTIAL, ACCESSORY |
||
|
Accessory Dwelling Unit (ADU) |
1 per accessory dwelling unit 2 per accessory dwelling units greater than 600 square feet in area |
Minimum spaces required in addition to spaces required for existing single-family residences. |
|
Home Occupation |
--- |
|
|
Shed/Garage |
--- |
|
|
RETAIL AND COMMERCIAL |
||
|
Agricultural Crop Sales (Farm Only) |
1 per 250 sf of leasable space |
|
|
Arcade (Games/Food) |
1 per 250 sf of building |
|
|
Beauty Salon/Personal Grooming Service |
1 per 200 sf of gross floor area |
|
|
Coffee Shop/Retail Food Shop |
1 per 250 sf of leasable space |
|
|
Concession Sales |
To be assessed at time of application and subject to evaluation of onsite circulation |
|
|
Dry Cleaner |
1 per 250 sf of building |
|
|
Espresso Stand |
1 per 150 sf of gross floor area plus 3 stacking spaces with drive-through |
|
|
Financial Institution |
1 per 250 sf, plus 5 stacking spaces |
|
|
Forest Products |
1 per employee |
|
|
Laundromat |
1 per 250 sf of leasable space |
|
|
Mobile Vending |
To be assessed at time of application and subject to evaluation of onsite circulation |
|
|
Produce Stand |
1 per 250 sf of gross floor area, plus 1 per employee |
|
|
Restaurant |
1 per 150 sf of leasable space |
|
|
Restaurant, Fast Food |
1 per 150 sf of leasable space (plus 5 stacking spaces with drive-through) |
|
|
Retail, Big Box |
1 per 250 sf of leasable space |
|
|
Retail, General |
1 per 250 sf of leasable space |
|
|
Sexually Oriented Business |
--- |
|
|
Tavern |
1 per 250 sf of leasable space |
|
|
Theater/Entertainment Club |
1 per 250 sf of leasable space |
|
|
Theater, Movie |
1 per 3 fixed seats, plus 1 per employee |
|
|
RETAIL AND COMMERCIAL, LODGING |
||
|
Bed and Breakfast |
1 per bedroom, plus 2 for residents |
|
|
Hostel |
0.5 per bed |
|
|
Hotel/Motel and Associated Uses |
Basic Guest and Employee (no shuttle service): 0.9 per bedroom Basic Guest and Employee (with shuttle service): 0.75 per bedroom With restaurant/lounge/bar: 1 per 150 gsf With banquet/meeting room: 1 per 150 gsf Retail (15,000 gsf or less): 1 per 1,000 gsf Retail (greater than 15,000 gsf): 1.5 per 1,000 gsf |
|
|
Short-Term Rental |
1 per bedroom beyond 2 individual bedroom rentals |
Short-term rentals renting out an entire dwelling unit are not required to provide any parking in addition to the code required parking for the underlying residential unit type. Short-term rentals in a parking permit area must demonstrate all parking can be provided off street. |
|
UTILITIES |
||
|
Communications Facility |
1 per 250 sf |
|
|
Utility Substation |
1 per substation site |
|
|
Utility Use |
1 per 250 sf |
|
(Ord. 23-1003 § 3; Ord. 22-1002 § 11 (Exh. E); Ord. 21-1031 § 18 (Exh. F); Ord. 21-1008 § 17; Ord. 16-1009 § 5; Ord. 15-1018 § 1)
15.455.130 Ride Share and Accessible Parking Requirements
A. Ride-Share Requirements.
1. All land uses in government/business, retail/commercial, manufacturing and any other land use where employees are a basis for computing the required off-street parking spaces in SMC 15.455.120, Required Off-Street Parking Spaces, shall be required to reserve one (1) parking space of every fifteen (15) required spaces for ride-share parking as follows:
a. The ride-share parking spaces shall be located closer to at least one (1) entrance than other employee parking except handicapped;
b. Reserved areas shall have markings and signs indicating that the space is reserved for ride-share vehicles; and
c. Parking in reserved areas shall be limited to vanpools, carpools, and any other vehicles meeting minimum ride-share qualifications set by the employer.
B. Accessible Parking Requirements. Off-street parking and access for physically handicapped persons shall be provided in accordance with Section 7503 of the regulations adopted pursuant to Chapter 19.27 RCW, State Building Code, Chapter 70.92 RCW, Public Buildings – Provisions for Aged and Handicapped, and any subsequent amendments to SMC Title 13, Buildings and Construction. (Ord. 15-1018 § 1)
15.455.140 Parking Reductions
A. Transit Availability. The Director may reduce the number of required off-street parking spaces when one (1) or more regularly scheduled high capacity public (or recognized private/public systems, i.e., Regional Personal Transit) transit routes serve the site. The amount of reduction shall be based on the frequency of the transit service and shall be limited as follows:
1. Residential/commercial – Thirty-five percent (35%) maximum – see the parking chart in SMC 15.455.120 for limits to the maximum reduction for some residential uses;
2. Government/business/manufacturing – Forty percent (40%) maximum;
3. Recreation/culture/retail/wholesale/general service – Thirty percent (30%) maximum.
B. Shared Parking.
1. Shared Parking Facilities. The amount of off-street parking required by the SMC 15.455.120 parking chart may be reduced by an amount determined by the Director when shared parking facilities for two (2) or more uses are designed and developed, or developed adjacent to an existing use, as one (1) common parking facility, provided:
a. The amount of the reduction shall not exceed ten percent (10%) of each use.
b. A covenant or other contract for shared parking between the cooperating property owners is approved by the Director. The covenant or contract cannot be amended without the consent of the Director.
c. If any requirements for shared parking are violated, the affected property owners must provide a remedy satisfactory to the Director, or provide the full amount of required off-street parking for each use, within sixty (60) days of notification.
2. Nonprofit Uses. Nonprofit uses adjacent to each other shall be allowed to share parking, regardless of zoning classification; provided, that:
a. If the shared parking requires an expansion of the parking lot on the property receiving the additional parking, all permit requirements otherwise required for such expansion (such as a conditional use permit and environmental (SEPA) review) must be met.
b. All requirements of SMC 15.455.150(A)(4) and (B)(1) through (5) are met.
c. Temporary shared parking arrangements between nonprofit uses not exceeding three hundred sixty (360) days, shall meet all the requirements of SMC 15.455.110(D)(1) through (D)(2) and SMC 15.455.110(5)(b) through (5)(e).
C. Joint Use of Driveways and Parking Areas for Day and Night Uses.
1. The joint use of driveways and parking areas shall be encouraged to reduce overall parking needs. A convenient pedestrian connection must exist between the building facilities and/or properties to qualify as a joint use parking facility.
2. As an incentive, the City will consider an overall reduction in the parking ratio of up to fifty percent (50%) of the minimum required for primary night-time uses such as theaters, bowling alleys, and restaurants when coordinated with a parking supply serving primarily daytime uses such as banks, offices, and retail stores.
D. Small, Resident-Oriented Uses. The amount of off-street parking required by SMC 15.455.120, Parking Chart for Required Off-Street Spaces, may be reduced by the Director for uses meeting the definition of “small, resident-oriented uses” (see Chapter 15.105 SMC for definition), provided:
1. The amount of the reduction shall not exceed fifty percent (50%) of each use.
2. If a use changes to one not meeting the definition of “small, resident-oriented uses,” then the affected property owners shall provide the full amount of off-street parking required by SMC 15.455.120, Parking Chart for Required Off-Street Spaces, within sixty (60) days of such change in use. (Ord. 15-1018 § 1)
15.455.150 Location of Parking
A. Off-Street Parking Facilities. Off-street parking facilities shall not be located more than five hundred (500) feet from the building they are required to serve for all uses, except those specified below, and a marked pedestrian walkway shall be incorporated into the layout. Where parking facilities do not abut the building they serve, the required maximum distance shall be measured along the pedestrian walkways from the parking facility to the nearest building entrance.
1. Assisted Living Facilities and Community Residential Facilities (CRFs). All senior citizen assisted housing facilities and CRFs shall have the parking facilities connected to the building they are required to serve.
2. Residential Dwellings Except for Assisted Living Facilities and CRFs. For all other residential dwellings, the parking facilities shall not be located more than one hundred (100) feet from the building(s) they are required to serve.
3. Religious Organizations and Hospitals. For all religious organizations and hospitals, the parking facilities shall not be located more than one hundred fifty (150) feet from the building they are required to serve.
B. Parking Facilities Allowed Off-Site.
1. Accessory Uses or Uses Up to Thirty Percent (30%) of Primary Use. The Director may authorize a portion of the required parking for an accessory use (or for up to thirty percent (30%) of the primary use) to be located on a site other than the subject property if:
a. Adequate parking exists for the primary use on the property receiving the additional parking. For the purpose of this section, adequate parking is parking that conforms to current off-street parking requirements for the primary use on the property;
b. Adequate pedestrian, van or shuttle connection between the sites exists;
c. The sites are within one (1) mile of each other; and
d. The site used for off-site parking is zoned to allow public/private parking as a permitted use.
2. Off-Site Parking Criteria. Criteria to be used by the Director in authorizing off-site parking are:
a. Off-site parking shall be accessed only by employees, not by the general public.
b. The proposed connections between the sites are safe for pedestrians and vehicles.
c. The proposed plan is compatible with adjacent uses.
d. Off-site impacts are negligible or minimized.
e. A contingency plan is submitted by the applicant and approved by the City that would provide for the parking to be developed on the subject property or established elsewhere if the off-site parking arrangement is no longer available.
f. Legal documentation is required for the approved, off-site parking location and shall be recorded with the City of SeaTac City Clerk and the Department. Off-site parking may be removed only if alternative parking is provided in conformance with the code and such parking is approved by the Director. (Ord. 16-1007 § 3; Ord. 15-1018 § 1)
15.455.200 Off-Street Loading Requirements
All properties shall conform to the following regulations, where applicable:
A. Every nonresidential building engaged in retail, wholesale, manufacturing or storage activities, excluding self-service storage facilities, shall provide loading spaces in accordance with the standards listed below:
|
Gross Floor Area |
Number of Spaces |
|---|---|
|
10,000 to 16,000 sf |
1 |
|
16,001 to 40,000 sf |
2 |
|
40,001 to 64,000 sf |
3 |
|
64,001 to 96,000 sf |
4 |
|
96,001 to 128,000 sf |
5 |
|
128,001 to 160,000 sf |
6 |
|
160,001 to 196,000 sf |
7 |
|
For additional 35,000 sf |
1 additional |
B. Every hospital, auditorium, convention hall, exhibition hall, sports arena/stadium, or other similar uses shall provide loading spaces in accordance with the standards listed below:
|
Gross Floor Area |
Number of Spaces |
|---|---|
|
40,000 to 60,000 sf |
1 |
|
60,001 to 160,000 sf |
2 |
|
160,001 to 264,000 sf |
3 |
|
264,001 to 388,000 sf |
4 |
|
388,001 to 520,000 sf |
5 |
|
520,001 to 652,000 sf |
6 |
|
652,001 to 784,000 sf |
7 |
|
784,001 to 920,000 sf |
1 additional |
C. Every hotel, office building and restaurant shall provide a minimum of one (1) loading space; provided, any of these uses over fifty thousand (50,000) square feet shall provide two (2) loading spaces.
D. Each loading space shall be a minimum of ten (10) feet wide, thirty (30) feet long, and have an unobstructed vertical clearance of fourteen (14) feet, six (6) inches. Loading spaces shall be located to prevent trucks from projecting into any public right-of-way, parking area, and parking aisle. All loading spaces shall be designated and located in the rear or side of the building and away from frontage roads. (Ord. 15-1018 § 1)
15.455.300 Bicycle Parking Requirements
All required bicycle parking facilities shall be located within a structure sheltered from the weather and designed to secure the bicycles and limit access to the structure to authorized users. Bicycle storage requirements may be satisfied by group or individual storage areas. (Ord. 15-1018 § 1)
15.455.400 General Design and Construction Standards
All properties shall conform to the parking design and construction standards in this section. Additional or superseding parking regulations may apply in the designated overlay districts and as required elsewhere in this title. (Ord. 15-1018 § 1)
15.455.410 Off-Street Parking Design Standards
A. Angle Parking Spaces.
1. Parking spaces parallel to the driveway or aisle serving them shall be a minimum of nine (9) feet wide and twenty-three (23) feet long. Driveways or aisles serving parallel spaces shall be a minimum of twelve (12) feet wide.
2. Parking spaces, single or double striped, and oriented at an angle to the driveway or aisle serving them shall be consistent with the minimum dimensional requirements set forth by the following table, and further defined and illustrated in subsection (A)(5) of this section.
|
Parking Space Dimensions |
|||
|---|---|---|---|
|
A |
B |
C |
D |
|
30° |
8'6" |
18'0" |
14'0" |
|
45° |
8'6" |
18'0" |
15'0" |
|
60° |
8'6" |
18'0" |
18'0" |
|
90° |
8'6" |
18'0" |
24'0" |
3. For ninety (90) degree angle parking spaces, the drive aisle width (Column D above) may be reduced three (3) inches for each additional one (1) inch of parking stall width.
4. In determining the length of an off-street parking stall, overhangs from a wheel stop may be included.
5. When determining the minimum dimensional requirements for parking spaces oriented at an angle to the driveway or aisle serving them, the following figure shall be consulted.
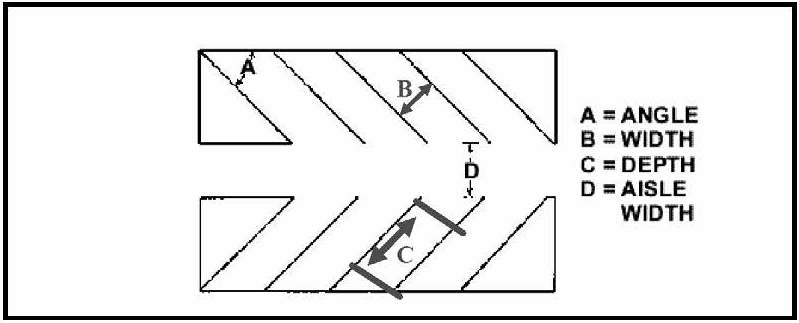
Figure: OFF-STREET PARKING CONFIGURATION STANDARDS
B. Parking Area Landscaping. All parking areas shall be landscaped as set forth in Chapter 15.445 SMC.
C. Parking Area Lighting. Lighting of parking areas shall be designed to minimize direct illumination of abutting properties and adjacent streets. Lighting shall be provided for safety of traffic and pedestrian circulation on the site as required by the City of SeaTac Building Code and as required elsewhere in the SeaTac Municipal Code. (Ord. 15-1018 § 1)
15.455.420 Driveway Entrances
Automobile access shall be consolidated with no more than one (1) driveway per one hundred fifty (150) linear feet of street frontage along principal arterials, and one hundred (100) linear feet on all other street frontages. (Ord. 15-1018 § 1)
15.455.430 Tandem Parking Spaces
A. Tandem Parking for Vehicle Rental and Sales Uses. Tandem parking for vehicle parking or for vehicle rental and sales uses may be allowed; provided, that the area utilized for tandem parking conforms with the parking lot landscaping requirements of SMC 15.445.250, Surface Parking Landscaping. Tandem parking spaces shall not be allowed for employee or customer parking.
1. Aisle widths shall be a minimum of eight (8) feet, six (6) inches.
B. Tandem Parking for Commercial Uses Other than Vehicle Parking or Vehicle Rental and Sales Uses. Tandem spaces for commercial uses other than vehicle parking or auto rental/sales may be allowed through the use of valet parking, upon approval of a valet parking plan, by the Director. The area shall conform with the parking lot landscaping requirements of SMC 15.445.250, Surface Parking Landscaping. Aisle widths shall be a minimum of eight (8) feet, six (6) inches.
1. Valet parking is allowed on or off site. No valet parking shall be allowed on public rights-of-way.
2. At a minimum, the valet parking plan shall include, but not be limited to:
a. A site plan showing the location of the valet parking on the property;
b. The hours of operations;
c. A detailed description of the valet parking system’s operation; including:
i. Methods to control noise;
ii. Methods to control glare from impacting adjacent properties; and
iii. Methods to eliminate any impacts on adjacent or nearby residential neighborhoods;
d. The name, address and phone number of the operator of the valet parking. (Ord. 15-1018 § 1)
15.455.440 Stacking Spaces for Drive-Through
A stacking space shall be an area measuring eight (8) feet by twenty (20) feet with direct forward access to a service window of a drive-through facility.
A. A stacking space shall be located to prevent any vehicles from extending onto the public right-of-way, or interfering with any pedestrian circulation, traffic maneuvering, or other required parking areas.
B. Stacking spaces for drive-through or drive-in uses (short-term auto service uses) may not be counted as required off-street parking spaces.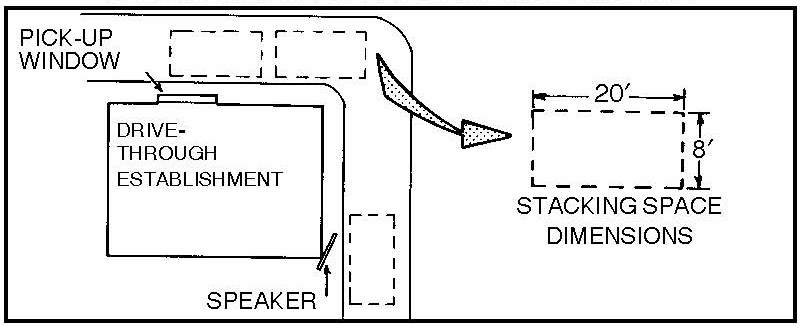
Figure: STACKING SPACE REQUIREMENTS FOR TYPICAL DRIVE-THROUGH
(Ord. 15-1018 § 1)
15.455.450 Off-Street Parking Construction Standards
A. Surfacing Requirements. Off-street parking areas and all lots used for the storage of automobiles, trucks, truck trailers, shipping containers, recreational vehicles, construction equipment, farm equipment and all related equipment and/or appurtenances to such equipment, shall be paved with an all-weather surface (concrete, asphalt, or permeable pavement) unless otherwise approved by the Public Works Department. Typical approved cross-section is illustrated below; contact the Department of Public Works for current standards. 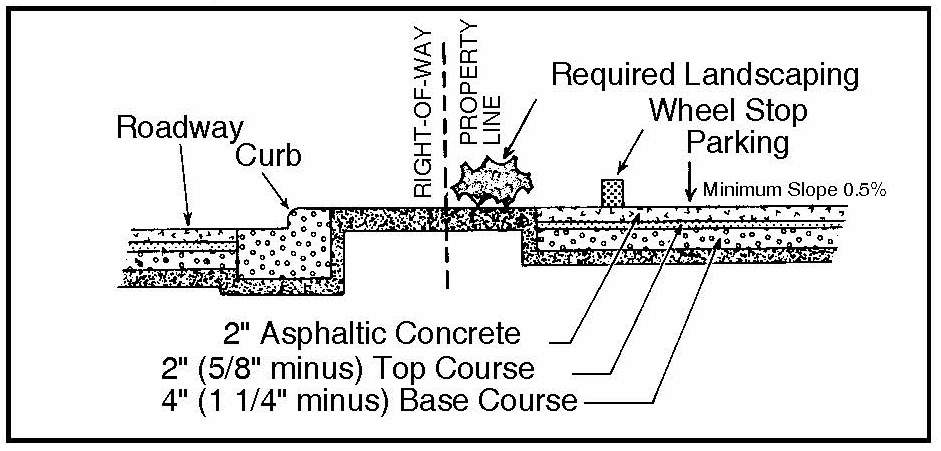
Figure: MINIMUM SURFACING REQUIREMENTS FOR OFF-STREET PARKING
B. Asphalt-Surfaced Parking Areas. Asphalt-surfaced parking areas shall have parking spaces marked by surface paint lines or a suitable substitute traffic marking material in accordance with the Washington State Department of Transportation Standards.
1. Wheel Stops. Wheel stops are required where a parked vehicle would encroach upon adjacent property, pedestrian access, circulation areas or landscaping areas. Typically approved markings and wheel stop locations are illustrated below.
2. Vehicle Overhangs. A vehicle overhang may be allowed into the landscaped area; provided the area of the vehicle overhang is not counted towards required landscaping.
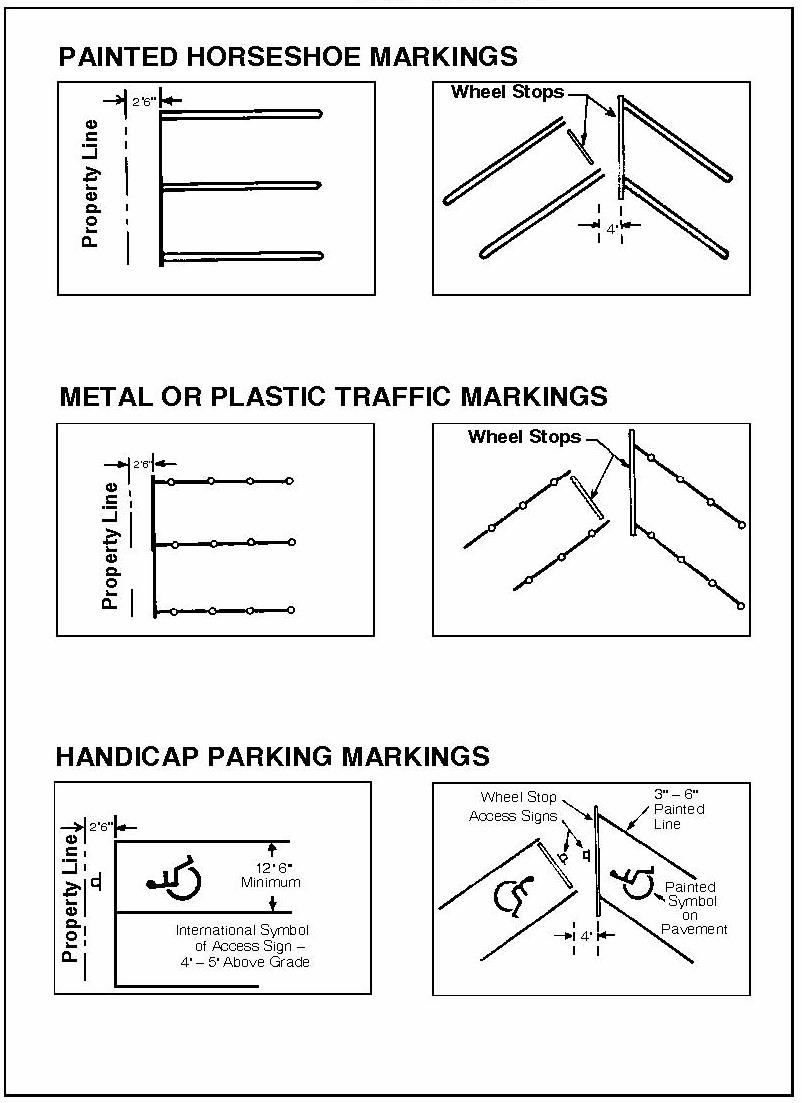
Figure: STALL MARKINGS AND WHEEL STOP LOCATIONS
(Ord. 16-1022 § 1 (Exh. C); Ord. 15-1018 § 1)
15.455.500 Surface Parking Standards
All properties shall conform to the surface parking requirements in this section. Additional or superseding parking regulations may apply in the designated overlay districts, and as required elsewhere in this title.
A. Pedestrian Circulation Through Surface Parking Lots.
1. Surface parking lots containing one hundred (100) parking spaces or more, or with more than three (3) vehicular circulation lanes, shall provide pedestrian walkways through the parking lot.
2. Pedestrian Walkway Location.
a. For parking rows perpendicular to the principal building facade, pedestrian ways shall be located between two (2) rows of parking spaces at a minimum of one (1) pedestrian way every two hundred (200) feet. The pedestrian walkway(s) shall be located to provide access from the maximum number of spaces to the entrances of the building.
b. For parking rows parallel to the principal building facade, pedestrian ways shall be incorporated adjacent to a series of aligned landscape islands at a minimum of one (1) walkway every twenty-one (21) parking spaces. The pedestrian walkway shall be located to provide access from the maximum number of spaces to the entrances of the building. Landscape island siting and design may be modified to accommodate LID BMPs.
3. Pedestrian Walkway Design.
a. Pedestrian walkways shall be raised, may be covered, and shall be a minimum of three (3) feet in width, separated from vehicular travel lanes to the maximum extent possible and designed to provide safe access to nonstreetfront building entrances or existing pedestrian ways.
i. Vehicle Overhangs. The three (3) foot width shall not include any vehicle overhangs.
ii. Wheel Stops. Wheel stops shall be installed in parking spaces adjacent to all pedestrian walkways.
b. The pedestrian walkways shall be clearly distinguished from traffic circulation, and particularly where vehicular and pedestrian routes intersect.
c. Sidewalks or walkways which cross vehicular aisles or driveways shall be distinguished as follows (see Figure: PEDESTRIAN CIRCULATION):
i. By a continuous raised crossing; or
ii. By using contrasting paving material such as permeable pavement.
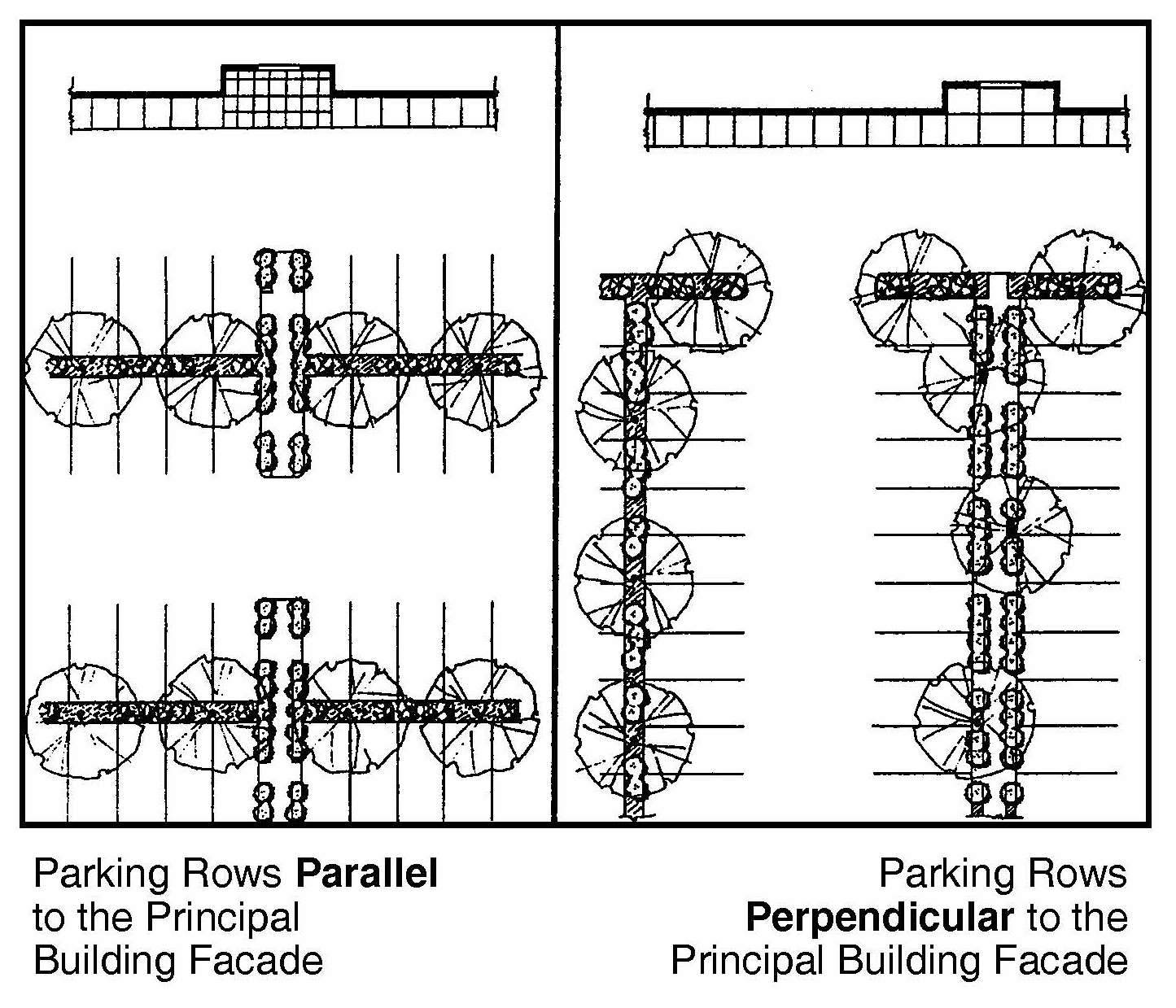
Figure: PEDESTRIAN CIRCULATION
4. Modifications. The preceding standards may be modified by the Director if the proponent can demonstrate that some other form of pedestrian circulation would be suitable for the site and would provide equivalent pedestrian safety. (Ord. 16-1022 § 1 (Exh. C); Ord. 15-1018 § 1)
15.455.600 Structured Parking Standards
The following parking structure design standards shall apply to all parking structures except where standards in other chapters of this title supersede these provisions. Additional design standards may also be applicable, including those delineated for projects within the designated overlay districts and for multi-family projects. (Ord. 15-1018 § 1)
15.455.610 Parking Structure Design
A. Parking Decks. Parking decks should be flat where feasible. At a minimum, a majority of both the ground floor and top parking decks shall be required to be flat, as opposed to continuously ramping (see Figure: PARKING DECK).
B. External Elevator Towers and Stairwells. External elevator towers and stairwells shall be open to public view, or enclosed with transparent glazing.
C. Parking Structure Lighting. Lighting shall meet the requirements of Chapter 17.28 SMC, Parking Structures.
D. Parking Structure Top Floor Wall Designs. Parking structure top floor wall designs must conform to one (1) or more of the following options:
1. Top Floor Wall with Architectural Focal Point. A top floor wall focal point refers to a prominent wall edge feature such as a glazed elevator and/or stair tower, or top floor line trellis structure.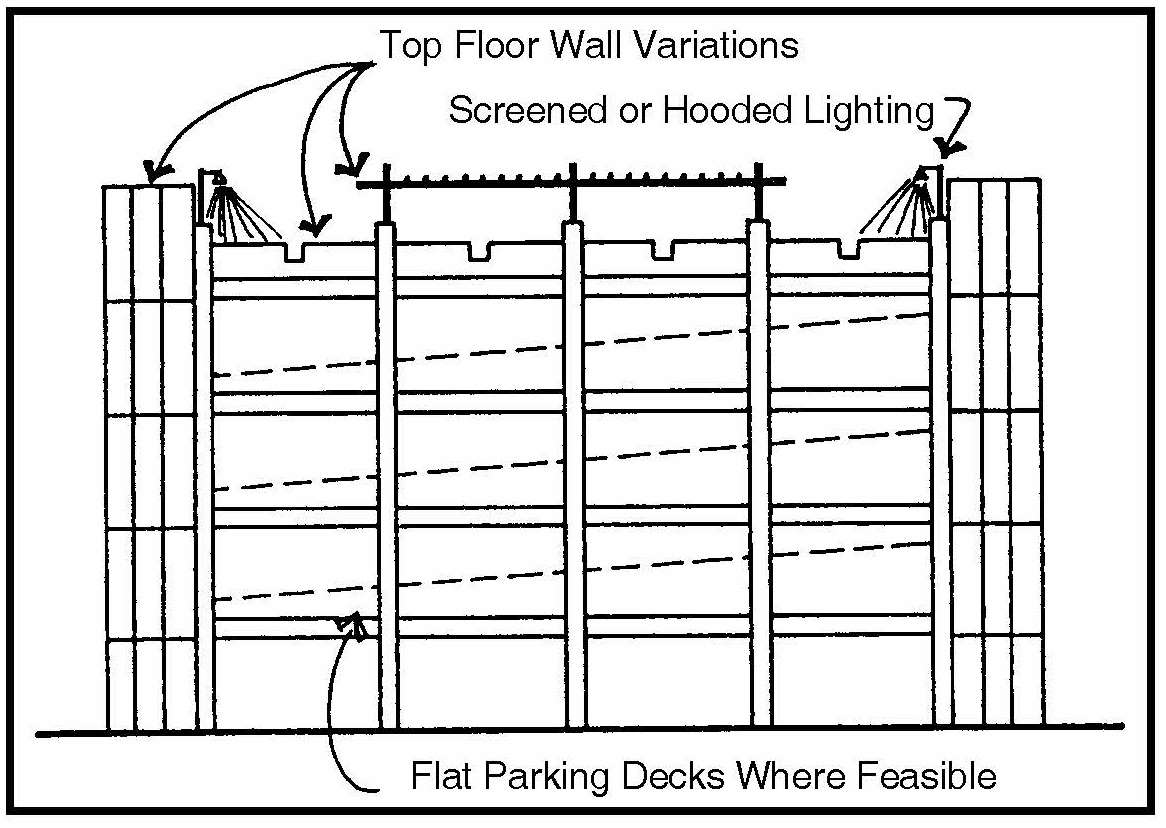
Figure: PARKING DECK
2. Top Floor Wall Line Variation.
a. Projecting Cornice. Top floor wall line articulated through a variation or step in cornice height or detail. Cornices must be located at or near the top of the wall or parapet.
b. Articulated Parapet. Top floor wall line parapets shall incorporate angled, curved or stepped detail elements.
E. Appearance. Parking structures with building facades facing or visible from the public right-of-way (ROW) shall use one (1) or a combination of the following design features:
1. The facade shall have the appearance of an office building or hotel use.
2. Design features that would mask the building as a parking structure.
Proposed design features shall be approved by the Director.
F. Parking Structure Character and Massing. Parking structure facades over one hundred fifty (150) feet in length shall incorporate vertical and/or horizontal variations in setback, material or fenestration design along the length of the applicable facade, in at least one (1) or more of the following ways:
1. Vertical Facade Changes. Incorporation of intervals of architectural variation at least every eighty (80) feet over the length of the applicable facade (see Figure: VERTICAL FACADE CHANGES), such as:
a. Varying the arrangement, proportioning and/or design of garage floor openings;
b. Incorporating changes in architectural materials; and/or
c. Projecting forward or recessing back portions or elements of the parking structure facade.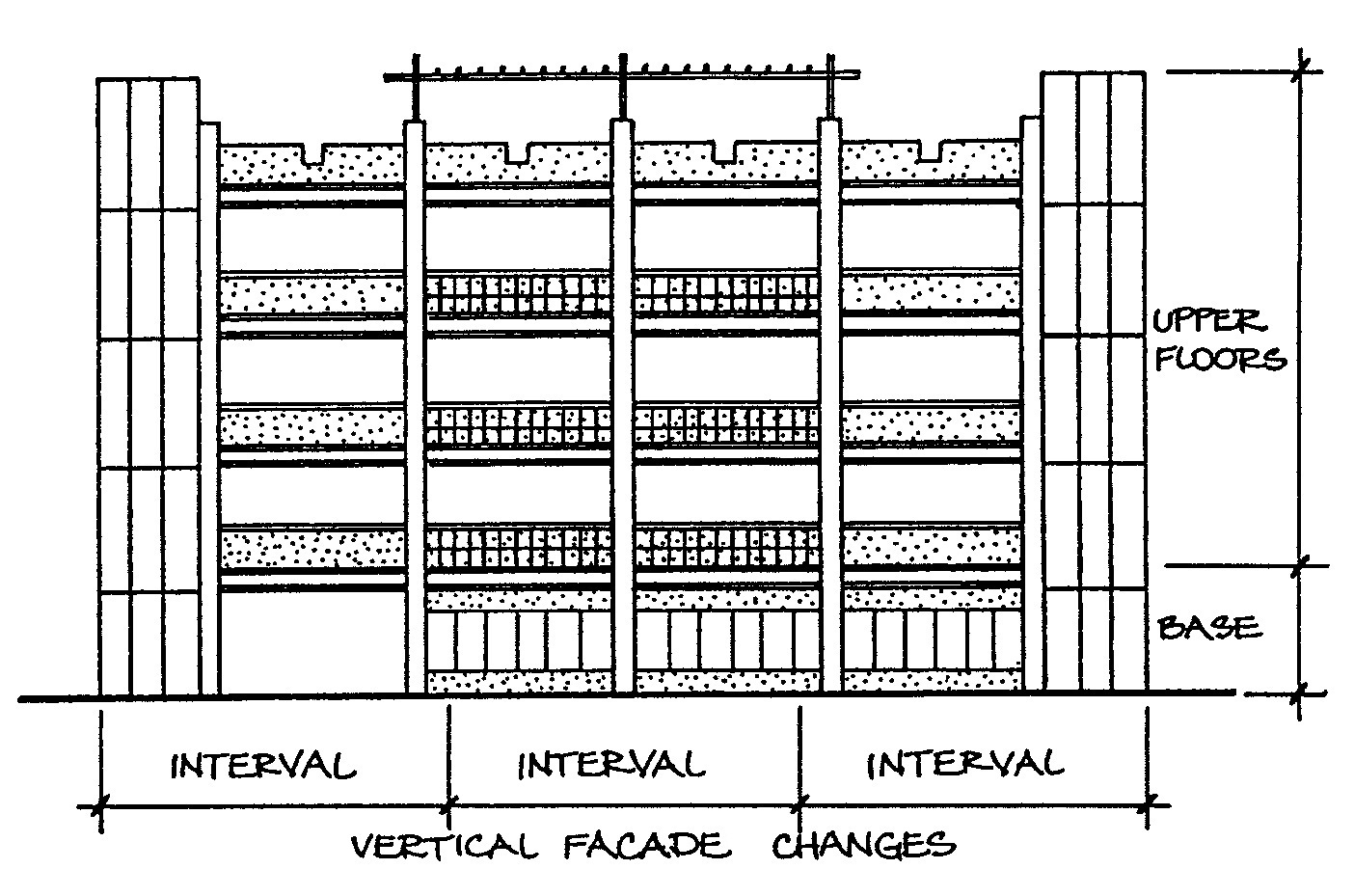
Figure: VERTICAL FACADE CHANGES
2. Horizontal Facade Changes. Designed differentiation of the ground floor from upper floors, such as:
a. Stepping back the upper floors from the ground floor parking structure facade;
b. Changing materials between the parking structure base and upper floors; and/or
c. Including a continuous cornice line or pedestrian weather protection element between the ground floor and upper floors.
G. Minimizing Views Into the Parking Structure Interior. Facades of parking structures shall be designed without continuous horizontal parking floor openings.
1. For portions of parking structures without a pedestrian level retail/commercial use, a five (5) foot wide building facade landscaping strip (Type V landscaping) is required.
2. Any portion of a parking structure ground floor with exposed parking areas adjacent to a public street shall minimize views into the parking structure interior through one (1) or more of the following methods which are in addition to the above facade landscaping strip:
a. Decorative trellis work and/or screening as architectural elements on the parking structure facade, without compromising the open parking structure requirements of the Building Code (see example, Parking Structure Screening figure); and/or
b. Glass window display cases incorporated into pedestrian walls built between two (2) structural pillars. Glass window display cases shall be at least two (2) feet deep, begin twelve (12) to thirty (30) inches above the finished grade of the sidewalk, and cover at least sixty percent (60%) of the area between two (2) pillars.
The trellis work or window display cases may be waived if the proponent can demonstrate some other method to minimize views into the parking structure. Alternate methods shall be approved by the Director.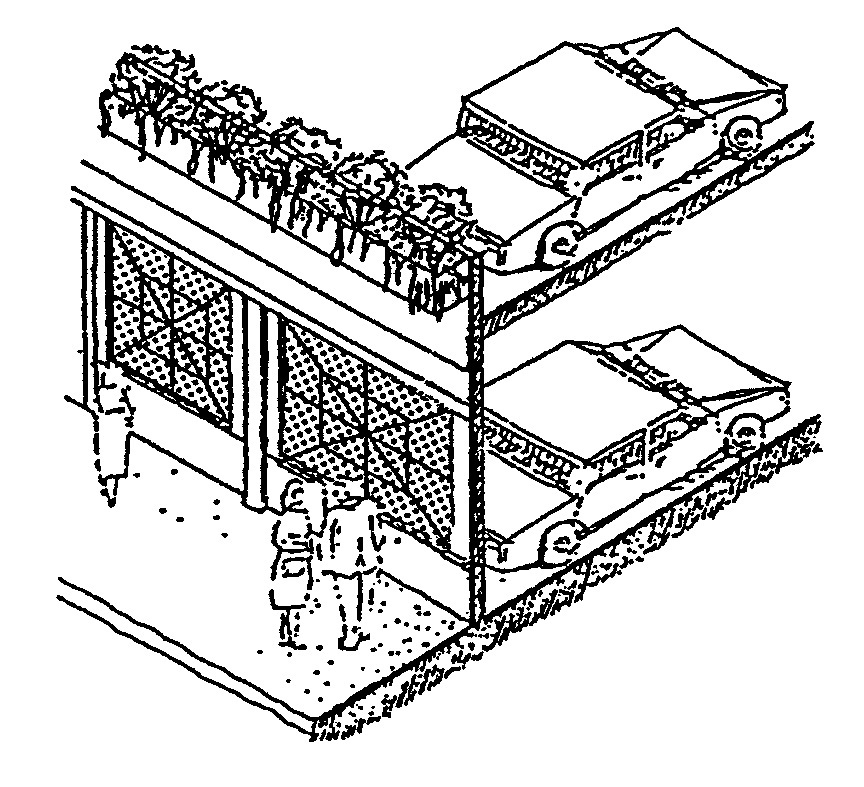
Figure: PARKING STRUCTURE SCREENING
3. Upon conversion of portions of a parking structure to a pedestrian retail/commercial use, the Director may approve the removal of initially installed pedestrian screening material in order to allow maximum visibility and access to the converted portions of the parking structure.
4. In addition to the above, views into the upper floors of parking structures shall be minimized through one (1) or more of the following methods:
a. The use of planters integrated into the upper floors of parking structure facade design (see example, Figure: PARKING STRUCTURE FACADE);
b. Decorative trellis work and/or screening as architectural elements on the parking structure upper floor facades; and/or
c. Upper parking floors designed as a pattern of window-like openings on the parking structure facade (Figure: PARKING STRUCTURE SCREENING and Figure: PARKING STRUCTURE FACADE).
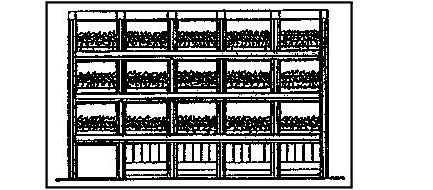
Figure: PARKING STRUCTURE FACADE
H. Parking Floors Located Under or Within Buildings.
1. Parking located under or within buildings shall subordinate the garage entrance to the pedestrian entrance in terms of prominence on the street, location and design emphasis (see example, Parking Garage Entrance figure).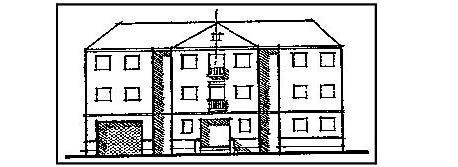
Figure: PARKING GARAGE ENTRANCE
2. Parking at grade under a building shall be completely or wholly screened through any combination of walls, decorative grilles, or trellis work with landscaping (see example, Screening Parking at Grade figure). 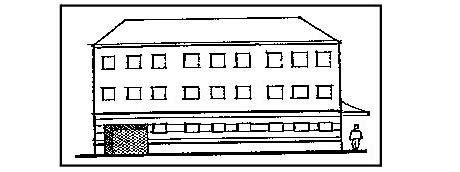
Figure: SCREENING PARKING AT GRADE
(Ord. 16-1022 § 1 (Exh. C); Ord. 15-1018 § 1)
15.455.620 Ground Floor Uses in Parking Structures
A. Parking structures shall be designed so that an area equaling a minimum of fifty percent (50%) of the length of the exterior ground floor facade(s), excluding vehicle entrances and exits, is either built out as, or convertible to, retail/commercial or service uses. The proposed location of the commercial area shall be approved by the Director.
1. Minimum Depth. The applicable floor area shall extend in depth a minimum of twenty (20) feet from the exterior parking structure facade; provided, that the minimum required may be averaged, with no depth less than fifteen (15) feet.
2. Minimum Clear Ceiling Height. The minimum clear interior ceiling height standard of the retail/commercial or service use portion of parking structures shall be ten (10) feet.
3. Sprinkler Systems. Parking structure ground floors shall include fire suppressing sprinkler systems at the time of construction even if not required by the Building and Fire Codes, as adopted by the City, as to the remainder of the structure.
B. At the time of construction, a minimum of one thousand (1,000) square feet of leasable retail/commercial or service space shall be constructed and made available for occupancy. The location of this space shall be approved by the Director. The remainder of the area necessary to fulfill the minimum retail/commercial or service use requirement not included at the time of construction shall employ window display cases which shall be designed as follows (see Location and Design of Ground Floor Uses in Parking Structures figures):
1. Glass window display cases shall be incorporated into ground floor walls and shall be built between two structural pillars. Glass window display cases shall be at least two (2) feet deep, begin twelve (12) to thirty (30) inches above the finished grade of the sidewalk, and cover at least sixty percent (60%) of the area between two (2) pillars.
|
|
|
Figure: LOCATION AND DESIGN OF GROUND FLOOR USES IN PARKING STRUCTURES
C. Parking structures with ground floor retail/commercial or service uses will be granted an additional parking allowance as follows:
1. The number of parking spaces displaced by the portion of the parking structure ground floor designed for retail/commercial or service uses may be added to the maximum number of allowed parking spaces established for on-site land uses. (Ord. 15-1018 § 1)
15.455.700 Single-Family Parking
In addition to the applicable parking requirements within this chapter, the following maximum off-street parking standards shall apply within the single-family zones (UL-7,200; UL-9,600; and UL-15,000). These standards shall be applicable to new and existing driveways and parking areas.
A. Approved Surfaces. All motor vehicles, trailers, boats and RVs must be parked on one (1) of the approved surfaces listed below:
1. Concrete (four (4) inch Portland cement concrete over compact native soils); or
2. Blacktop (two (2) inch asphalt concrete pavement over gravel section as described under subsection (A)(3) of this section); or
3. Two (2) inches of 5/8 minus compacted rock provided mud or other fine material that does not work its way to the surface of the rock. Alternate sized minus compacted rock may be used upon approval by the City; or
4. Permeable pavement such as pervious concrete, permeable pavers, or porous asphalt designed in accordance with the Surface Water Design Manual; or
5. Any other configuration of materials, approved by the City, that maintains a durable uniform surface.
B. Off-Street Parking Surface Maximums.
1. Off-street parking surfaces outside of structures on a lot may cover a maximum of one thousand two hundred (1,200) square feet or ten percent (10%) of the lot area, whichever is greater.
2. Front Yard Maximum for Driveway/Off-Street Parking Surface. No more than fifty percent (50%) of the front yard can be driveway or off-street parking surface. For the purposes of this section, the front yard shall be the area between the right-of-way and the portion of the house frontage that is farthest from the right-of-way. The width of the front yard shall extend to each side property line.
C. Off-Street Parking and Side/Rear Yard Setbacks. Off-street parking is allowed in a side yard setback and within five (5) feet of a rear yard property line.
D. Circular Driveways.
1. For circular driveways the minimum width of the apex of the landscape area between the front property line and circular drive shall be five (5) feet, perpendicular to the front property line. Any portion of the front yard not constructed as driveway or parking surface shall be landscaped. (See Figure: CIRCULAR DRIVEWAYS.)
2. Any new circular driveway connection to the public right-of-way shall meet the requirements of Chapter 11.10 SMC, Right-of-Way Use Code, and Chapter 11.05 SMC, Road Standards.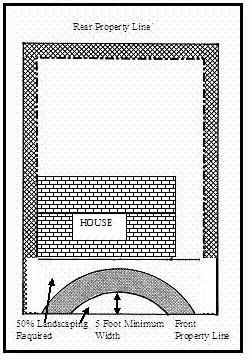
Figure: CIRCULAR DRIVEWAYS
E. Existing Nonconforming Circular Driveways.
1. Driveway Surface Composed of Gravel. The driveway surface of an existing nonconforming circular driveway composed of gravel may be upgraded to a higher quality surface (either asphalt, concrete, or permeable pavement in accordance with subsection (A) of this section); provided, that the location and size of the circular driveway does not change and any connections to the public right-of-way conform with Chapter 11.10 SMC, Right-of-Way Use Code.
2. Driveway Surface Composed of Sod or Grass. The driveway surface of an existing nonconforming circular driveway composed of sod or grass shall be upgraded to a higher quality surface (gravel, asphalt or concrete); provided, that the location and size of the circular driveway does not change and any connections to the public right-of-way meet all adopted right-of-way use codes pursuant to Chapter 11.10 SMC.
F. Unique Front Yard Configurations. Other unique front yard configurations may be allowed subject to approval by the Director. The remainder of the front yard not used for parking shall be landscaped. For the purpose of this section, landscaping shall either be one (1), or a combination of, the following:
1. Grass or sod;
2. Trees;
3. Groundcover; and
4. Shrubs.
G. Two (2) Track Driveways. Two (2) track driveways (or ribbon driveways) are permitted and consist of two (2) parallel strips of approved paving materials (per subsection (A) of this section) with an open, unpaved space between the two (2) paved strips that is planted with grass or other groundcover, or filled with landscaping rocks or gravel. (Ord. 21-1008 § 18; Ord. 18-1001 § 11; Ord. 16-1022 § 1 (Exh. C); Ord. 15-1018 § 1)



