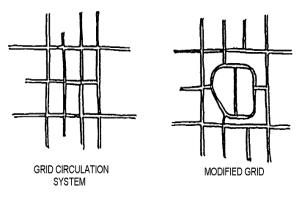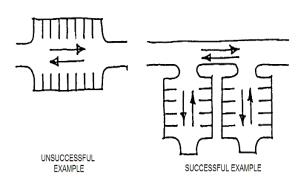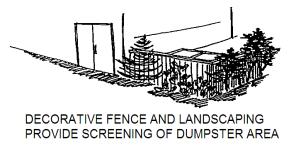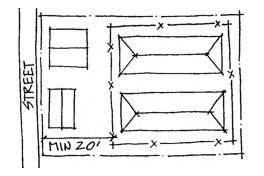Chapter 18.22
DEVELOPMENT STANDARDS
Sections:
18.22.040 Grading, tree retention and general site repair.
18.22.060 Multifamily residential.
18.22.075 Mini-storage and self storage facilities.
18.22.010 Purpose.
Development standards are established to ensure compatibility of uses permitted within the city and to ensure the protection of the public health, safety and general welfare. (Ord. 97-019 § 4, Exh. B)
18.22.020 Buffers.
All uses located within the city shall be subject to the following development standards, as applicable:
A. Buffers Required Between Zoning Districts. All commercial and mixed uses permitted in “C,” “MU” and “RDP” classified zones having a common boundary with an established residential property or with any portion of a residential zoning district shall establish and maintain along such common boundaries a buffer area of trees, shrubs, and/or berming. The buffer shall be no less than eight feet wide. The effect of the buffer shall be to partially screen and provide visual relief as measured at eye level from the adjacent residential properties to the commercial or mixed use. Existing plantings and/or topographic and/or natural features that meet or exceed this standard may be considered in lieu of new buffer construction. The retention of existing natural buffer features is preferred. Screening and buffering shall be encouraged within areas between permitted uses.
1. Buffer Design. Arrangements of plantings in buffers shall partially obscure at eye level the view from residential properties to the adjacent commercial and/or mixed use. Where possible, existing plant material should be preserved and/or enhanced. Possible arrangements include planting in parallel, serpentine, or broken rows. If planted berms are proposed, the minimum top width shall be four feet, and the maximum side slope shall be 2:1. A combination of plantings and fences may be permitted in the buffer area.
2. Planting Specifications. Plant materials shall be sufficiently large and planted in such a fashion that a year-round screen of at least eight feet in height shall be produced within two sequential growing seasons. All plantings shall be installed according to accepted horticultural standards.
3. Maintenance. Plantings shall be maintained in a manner appropriate for the specific plant species through the initial growing seasons. Dead and dying plants shall be replaced during the next growing season, and shall be subject to the subsequent replacement for the next two sequential growing seasons occurring chronologically from the above referenced date of planting. Buffer areas shall be maintained and kept free of all debris, rubbish, weeds, and tall grass. (Ord. 2009-046 § 4 (Exh. D); Ord. 97-019 § 4, Exh. B)
18.22.030 Sidewalks.
Sidewalks shall be established consistent with the following standards:
A. Sidewalks To Be Constructed in Commercial and Mixed Use Districts. If the street grade has been previously approved by the public works director, or if the curbs and gutters are currently in place along the access road abutting the subject property, then any new construction or remodel of the primary structure of that property for all uses permitted within any commercial or mixed use district shall require the property owner to provide and fully develop sidewalks along the entire frontage of the subject property in compliance with the sidewalk construction standards of this chapter prior to issuance of a building permit for said construction.
B. Minimum Sidewalk Development Standards. Sidewalks shall be established consistent with adopted City of Sequim Streetscape Standards. The standards contained within SMC Title 17, Subdivisions, and the Public Works Handbook and/or to match existing adjacent sidewalks. Where sidewalk depths are inconsistent a transition area shall be provided to avoid hazardous conditions. (Ord. 97-019 § 4, Exh. B)
18.22.040 Grading, tree retention and general site repair.
Where reasonable and practicable, all development will be designed in a manner which maintains existing natural features and grade, preserves the full use of neighboring properties (i.e., existing and potential structures, parking pads, driveways, roads, etc.), significant trees and/or other landscape features, and restores features damaged during development consistent with Comprehensive Plan Policies EE 9.5.4 and EE 9.6.1 through EE 9.6.5. The following standards will be considered:
A. Retaining Walls.
1. All retaining walls over four feet in height (bottom of foundation to top of wall) must be designed by an engineer licensed to conduct business in Washington State.
2. All retaining walls regardless of height that are influenced by a surcharge load must be designed by an engineer licensed to conduct business in Washington State. Surcharge load can be due to adjacent structures, vehicles, or sloping backfill within H feet of the back of wall, where “H” is the height of the wall. The design must address the surcharge required to account for the full use of the adjacent property as shown in Figure 18.82.090C.
3. Retaining wall design, regardless of height, must consider the topography, neighboring property, and full uses of the neighboring property.
4. All retaining wall designs must include a site plan which shows:
a. The entire lot, existing and proposed contours, the proposed retaining wall, all slopes, all proposed and existing utilities, all known easements, and all existing and proposed natural features and other structures.
b. Evidence that efforts were made to preserve natural grades and significant natural features found on site must be incorporated into the overall design of the project.
B. Existing significant individual trees and groups of trees should be preserved, where possible.
C. The disturbance of required open space areas should be minimized during development and restored before project completion.
D. Development must comply with SMC 18.82.090. (Ord. 2022-029 § 2 (Exh. B), 2022; Ord. 97-019 § 4, Exh. B)
18.22.050 Industrial use.
Industrial uses shall be subject to the following development standards:
A. Arc welding, acetylene torch cutting or similar processes shall be performed so as not to be visible at eye level from any adjacent properties.
B. The storage and handling of flammable liquids, liquefied petroleum, gases and explosives shall comply with rules and regulations falling under the jurisdiction of the fire marshal, the laws of the state and other local ordinances. Bulk storage of inflammable liquids below ground shall be located no closer to the property line than the greatest dimension (diameter, length, or height) of the tank consistent with the requirements of the Uniform Fire Code.
C. Provisions shall be made for necessary shielding or other preventative measures against interference occasioned by mechanical, electrical and nuclear equipment uses or processes with electrical apparatus in nearby buildings, or land uses.
D. Liquid and solid wastes, and the storage of animal or vegetable waste that attract insects or rodents or otherwise creates a health hazard shall be prohibited. Outside storage of waste products shall be screened, at eye-level, from view from adjacent properties. (Ord. 97-019 § 4, Exh. B)
18.22.060 Multifamily residential.
The following multifamily development standards are intended to provide guidance for establishment and better integration of multifamily residences into the community consistent with the requirements of comprehensive plan policies.
A. Orientation. Multifamily developments shall be designed to orient to public or private streets and to provide pedestrian and vehicular connections to existing nearby neighborhoods. The following standards shall be considered:
1. A modified street grid system where all buildings in a project front on an internal street or other access shall be developed. Where no public streets exist, a modified grid street system shall be created within the project.
2. Each building shall be provided with direct pedestrian access from a street fronting the building and from established parking areas to the multifamily dwellings and to the existing neighborhoods.
B. Off-Street Parking. Impacts associated with multifamily dwellings can be reduced by providing adequate on-site parking and by designing and locating parking lots, carports, and garages to support the residential qualities of the neighborhood consistent with comprehensive plan policies. The following off-street parking standards shall be considered:
1. Parking areas shall be located behind or under buildings where practicable, and access shall be provided to such parking areas from alley-type driveways. If street access to parking areas is necessary, the number of access points shall be limited.
a. The number of driveways and curb cuts shall be minimized.
b. Driveways shall be shared (where possible) within a development.
2. Large parking areas shall be divided into smaller areas separated by buildings or landscaping.
3. Parking shall be configured to be less visible from surrounding streets.
4. Driveways and parking areas shall include landscaping and/or berming.
5. Parking areas shall be screened when abutting single-family residences or zones, with landscaping or fencing.
6. Parking lots adjacent to street frontage shall be limited to 30 percent of the street frontage.
7. Parking aisles shall be separated from site circulation routes.
8. Parking lots shall be designed to be in conformance with ADA (Americans with Disabilities Act) regulations.
C. Resident Services. New development and redevelopment shall have adequate provisions for residential services including mailboxes, garbage and recycling pickup, transit stops, and walkways and parking area lighting. The following resident service standards shall be considered:
1. Adequate safe pedestrian walkways shall be established to residential services.
2. Street lighting shall be provided along walkways adjacent to and within the multifamily development. Lighting shall minimize glare, and shall be downward facing and fully shielded.
3. Security lighting shall be provided in parking and play areas.
4. Lighting shall be directed away from neighboring properties to minimize glare.
5. Garbage, maintenance and recycling facilities should be screened.
6. Pedestrian access to nearby transit stops shall be provided along public rights-of way.
7. Pedestrian connections to adjacent development shall be provided, where practicable, in public rights-of-way, or along designated walking and bike trail corridors.
8. Pedestrian walkways shall be designed to be in conformance with ADA (Americans with Disabilities Act) regulations.
D. Open Space and Recreation. These standards are for privately owned open spaces and recreational areas only and shall not be dedicated to the city. General city off-site park requirements are met through the payment of park impact fees as adopted by the city council. Usable open space and recreation areas within developments shall be required within multifamily residential developments containing five or more dwelling units. The following open space and recreation standards shall be considered:
1. For individual projects less than five units which are not part of a larger development plan, open space may be provided through the establishment of individual yards for each unit. This shall include as applicable duplexes, triplexes and four-plexes.
2. Where a multifamily residential project consists of a total of five or more dwelling units, in any configuration, shared or common usable open space shall be provided in addition to any other open spaces or protected areas. Shared or common usable open spaces shall include landscaped areas and active or passive recreation opportunities for the residents.
3. Minimum Area Required. Each multifamily project comprised of five or more dwelling units shall provide a minimum of 200 square feet of usable open space for each dwelling unit in the project. A portion of the usable open space may be required to provide for active recreational uses, as described in subsection (D)(4) of this section.
4. Play Space for Children. Multifamily residential projects comprised of five or more dwelling units that are anticipated by their type and anticipated residency to accommodate families shall provide a safe play space for children. Projects that are established solely for the occupancy of adults shall not be required to establish play spaces. Such uses may be congregate care facilities, senior only (over 55) housing developments, and adults only developments, as permitted by law. The required play space shall address the following standards:
a. Play spaces shall include play equipment which is manufactured and installed in conformance with the safety standards of the American Play Equipment Industry, or other adopted standards.
b. Play equipment shall not be located on a slope greater than four percent in any direction.
c. Play spaces shall not include driveways, parking areas, required landscaping areas or porches, balconies or overhangs.
d. Play spaces may be established within side and rear yard setbacks, excepting that no play space shall be located within 10 feet of any road, driveway or alleyway, parking area, or adjacent single-family resident or single-family residential zone without the provision of fences or buffers.
e. To maximize the personal safety of children resident in the development, play spaces shall be located so as to provide maximum visibility from surrounding multifamily dwelling units and be connected by pedestrian walkways and lighted.
f. Play space should be adequately sized and equipped to be roughly proportional to the anticipated recreational impact.
5. The provision of usable open space, play spaces, and/or recreational spaces within a multifamily development of five or more units may be phased concurrent with the approval of a phasing plan consistent with the requirements of this code; provided, that each phase shall include usable open space and play spaces (if required) established in proportion to the size and impacts of each phase.
E. Modulation of Building Facades, Staggering Entries, and Roofing. See Chapter 18.24 SMC (Design Standards) for detailed standards.
F. Landscaping. Landscaping within a project shall have a common design theme that takes into account the existing scale and style or landscaping found in surrounding development patterns. The following landscaping standards shall be considered:
1. Multifamily residential developments shall include usable open space and landscaping.
2. Landscaping should separate buildings from pavement or walkways.
3. Street trees shall be provided along public streets and rights-of-way.
4. Landscaping should be easily maintained after the initial growth period. A maintenance plan to ensure the successful establishment and maintenance of landscaping may be required.
5. Landscaping for multifamily residential developments shall meet all other applicable landscaping requirements contained in this title. (Ord. 2010-014 § 1 (Exh. A); Ord. 97-019 § 4, Exh. B)
18.22.070 Commercial uses.
The following commercial development standards are intended to provide guidance for the establishment of commercial uses, and to better integrate commercial development into the community consistent with Comprehensive Plan Policies LUP-11 through 16.
A. Off-Street Parking. All off-street parking standards of this title shall be met.
B. Site Planning. Commercial development shall be designed to accommodate safe ingress and egress, pedestrian and vehicular circulation, and visibility of the commercial uses. The following standards shall be considered:
1. Adequate stacking or vehicle queuing room at driveways and street intersections shall be provided, based on engineered traffic studies and calculations.
2. Where practicable, shared access and circulation should be provided to minimize vehicular curb cuts.
3. Commercial developments should inhibit the use of on-site circulation and parking areas as “cut-throughs.”
4. Buildings should be separated from pavement with landscaping and/or walkways.
5. Landscaped setbacks between roads and parking shall be provided.
6. Where practicable, service vehicle accesses and parking areas should be separated from customer parking and circulation.
7. Outside storage shall be screened from view from public roads and neighboring properties.
8. Where practicable, established trees shall be preserved and incorporated into site landscaping.
9. Off-site traffic controls, devices, or improvements, including traffic lights, intersection improvements, and/or turning lanes shall be installed, as required by the city engineer.
10. Parking areas shall be designed to be in conformance with all applicable ADA (Americans with Disabilities Act) regulations.
C. Public Services. Public services required for commercial development include garbage and recycling pickup, transit stops, pedestrian circulation and walkways, and street and area lighting. The following commercial public service standards shall be considered:
1. Adequate safe pedestrian walkways shall be established to commercial uses.
2. Street lighting shall be provided along walkways adjacent to and within the commercial development. Lighting shall not create glare, and shall be downward facing and/or shielded.
3. Security lighting shall be provided in parking and service areas.
4. Lighting shall be directed away from neighboring properties.
5. Garbage, recycling, and maintenance facilities shall be screened.
6. Pedestrian access to nearby transit stops shall be provided.
7. Pedestrian connections to adjacent developments shall be provided.
8. Pedestrian walkways shall be designed to be in conformance with all applicable ADA (Americans with Disabilities Act) regulations. (Ord. 97-019 § 4, Exh. B)
18.22.075 Mini-storage and self storage facilities.
The following development standards are intended to provide additional guidance for the establishment of mini-storage and self storage in the zoning districts where they are allowed and to better integrate such development into the community consistent with the Comprehensive Plan.
A. All of the development standards for commercial uses apply to mini-storage and self storage facilities when they are located within zoning districts in which they are allowed.
B. Site Planning. The following standards will be considered when reviewing applications to locate mini-storage and self storage facilities in the zoning districts where they are allowed:
1. Where possible, offices, retail storefronts, and other appropriate mixed uses associated with mini-storage and self service storage facilities should be established adjacent to developed street frontages.
2. Off-site views of loading and/or access doors to the storage unit facilities must be minimized.
3. Security fencing must not be located within 20 feet of the primary street frontage. Security fencing should be located behind street-fronting buildings.
4. Outside storage of recreational vehicles and boats must be screened from view from public roads and neighboring properties.
C. Use and Operation. Mini-storage and self service storage facilities located adjacent to residential districts should establish hours of operation consistent with adjacent, permitted businesses. Hours of operation should not extend beyond 10:00 p.m. nor occur prior to 7:00 a.m. (Ord. 2018-006 § 1 (Exh. A); Ord. 98-004 § 2(B))
18.22.080 Mixed use.
Mixed use developments that are compatible with existing land uses, encourage pedestrian access, and provide an efficient use of land shall be encouraged consistent with the comprehensive plan. Mixed use developments include those developments where different uses are proposed on the same parcel. Mixed use developments shall be designed in accordance with the following development standards:
A. Mixed use development shall be established through the approval of an application for a binding site plan that specifies uses, lot divisions and infrastructure improvements, or a subdivision application consistent with the requirements of the binding site plan and subdivision sections of this code.
B. Commercial land uses located within a mixed use development shall be established consistent with the standards for commercial development established by this chapter.
C. Industrial land uses located within a mixed use development shall be established consistent with the standards for industrial development established by this chapter.
D. Proposed dissimilar land uses located within a mixed use project shall ensure appropriate separation and/or buffering between incompatible uses.
E. Signage. A signage master plan shall be prepared for each proposed mixed use development consistent with the standards contained within Chapter 18.58 SMC.
1. Impacts associated with the adverse effect of lighted signage on adjacent dissimilar uses contained within a mixed use project shall be addressed.
2. A unified and coordinated sign scheme shall be created within each proposed mixed use development.
F. Shared Services. New development and redevelopment within a mixed use development shall provide adequate provisions for services including mailboxes, garbage and recycling pickup, transit stops, and walkways and parking area lighting consistent with Comprehensive Plan Policy LUP 25. The following shared service standards shall be considered:
1. Adequate safe pedestrian walkways should be established to shared services.
2. Street lighting shall be provided along walkways adjacent to and within the multifamily development. Lighting shall minimize glare, and shall be downward facing and/or shielded.
3. Security lighting shall be provided in parking or public areas.
4. Lighting shall be directed away from neighboring properties.
5. Garbage, maintenance and recycling facilities shall be screened and these services shared between uses when feasible.
6. Pedestrian access to nearby transit stops shall be provided along public rights-of-way.
7. Pedestrian connections to adjacent properties shall be provided where practicable.
G. Landscaping. Mixed use developments should provide landscaping consistent with the landscaping requirements for the type of development proposed. Landscaping within a project shall have a common design theme which takes into account existing development and compatibility of uses. The following landscaping standards shall be considered:
1. Landscaping shall separate buildings from pavement or walkways.
2. Street trees shall be provided along public streets and rights-of-way.
3. Landscaping should be easily maintained after the initial growth period. A maintenance plan to ensure the successful establishment and maintenance of landscaping may be required.
4. Landscaping for mixed use developments shall meet all other applicable landscaping requirements contained in this title. (Ord. 2012-012 § 1 (Exh. A); Ord. 2011-003 § 1 (Att. 3); Ord. 97-019 § 4, Exh. B)


