Chapter 18.57
DOWNTOWN DISTRICTS
Sections:
18.57.020 Downtown zones allowed and prohibited uses.
18.57.030 Development intensity.
18.57.040 Development bonuses.
18.57.050 Maximum building height.
18.57.060 Set-to and setback lines.
18.57.080 Design standards and guidelines applicable to downtown.
18.57.010 Purpose.
The purpose of these districts is to create a lively and diverse downtown, oriented to both nearby neighborhoods and the larger community, with a mixture of uses, including retail, services, restaurants, institutions, and higher density residential. While multi-story buildings are allowed, both new development and expansion of existing buildings should exhibit bulk and scale that respects their proximity to adjacent residential patterns having a lower height. Over time, in the downtown core and downtown mixed use I district, auto-oriented uses would gradually disappear, sidewalk-fronting buildings would predominate, and visible surface parking lots would be replaced with parking behind buildings or within structures. The downtown mixed use II district provides auto-oriented goods and services as a transitional district into the downtown core. Development in all three districts should enhance the safety, comfort, and visual appeal for pedestrians.
The districts referenced in these provisions consist of:
A. Downtown core (DC);
B. Downtown mixed use I (DMU-I);
C. Downtown mixed use II (DMU-II).
Zoning Map: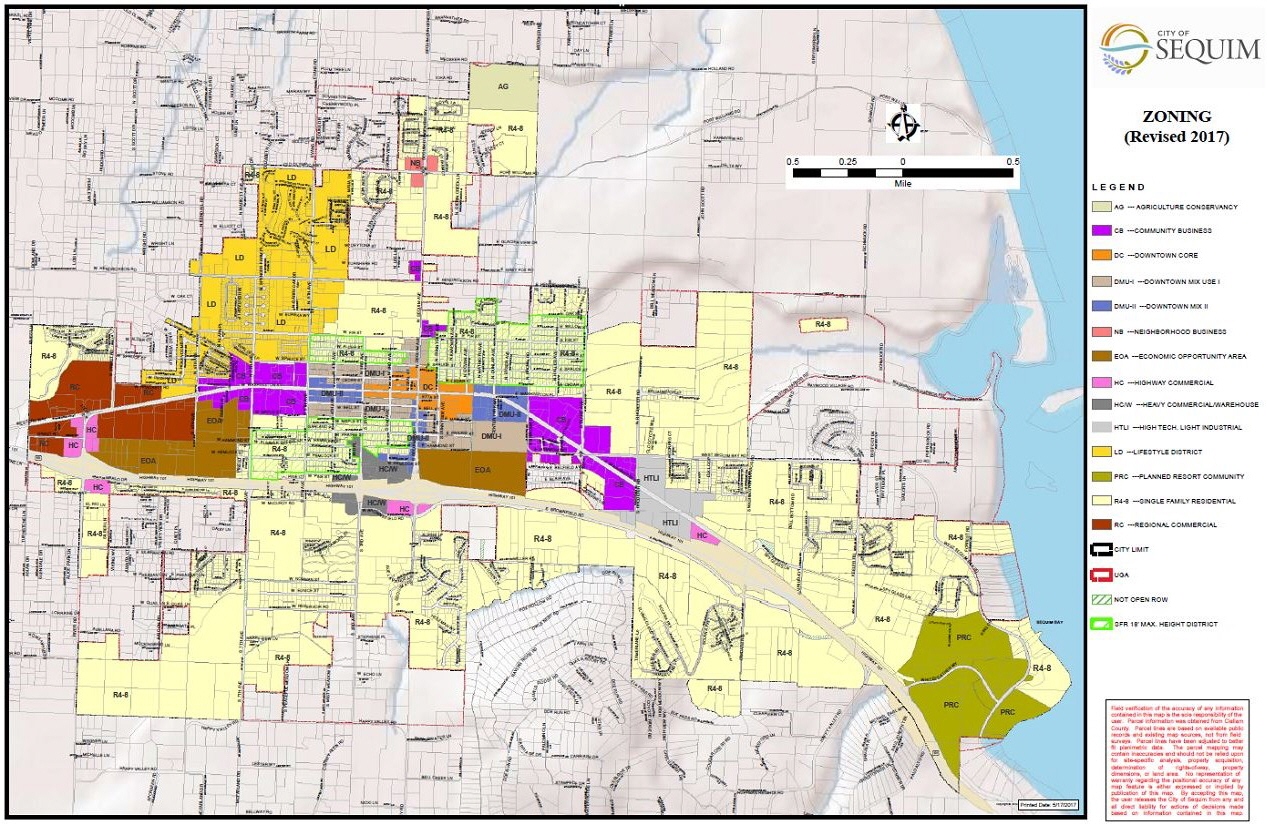
(Ord. 2021-010 § 1 (Att. A); Ord. 2017-012 § 1 (Exh. B); Ord. 2011-016 § 2 (Exh. B))
18.57.020 Downtown zones allowed and prohibited uses.
A. Because these districts are intended to encourage a wide mix of uses, all uses listed in Chapter 18.20 SMC, except those listed in subsection D of this section, are permitted, subject to the additional use requirements of subsections B and C of this section. The director of the department of community development retains the authority to determine if any proposed use does not conform with the intent of the district in accordance with SMC 18.20.015, Unlisted uses – Similar use determination.
B. Conditional uses within the DC, DMU-I, and DMU-II zones include the following:
1. Conditional Use Permit (CUP). Agricultural processing, light; bars and taverns; communication relay or transmission facilities; construction yards; day care centers (more than 12 charges); recreational vehicle parks, seasonal (up to 180-day stay); recreational vehicle parks, transient (up to 30-day stay); towers, antennas (including amateur radio) and supporting structures less than 65 feet, and wireless communications facilities as set forth in Chapter 18.61 SMC.
2. Administrative Conditional Use Permit (ACUP). Espresso stands (drive-through).
C. Special uses within the DC, DMU-I, and DMU-II zones include the following: public facilities and utilities; group homes, other (13 or more persons); group homes for the functionally disabled (13 or more persons); parks, playgrounds, golf courses, recreation or community centers; swimming pools, public and private; special needs housing.
D. Prohibited Uses in the Downtown Zones.
1. Uses Prohibited in All Three Districts. Adult entertainment; gasoline stations and car washes; halfway houses and rehabilitation centers; jails and other detention or correction facilities; kennels and catteries; manufacturing and fabrication; sales, leasing, servicing, or repair of vehicles, unless entirely within a structure; warehousing, including mini-storage; battery exchange stations; marijuana (recreational or medical use) retail store.
2. Additional Uses Prohibited in the Downtown Core and Mixed-Use I Districts. Outdoor storage of inventory, materials, or supplies, unless behind a building or along an alley.
3. Additional Uses Prohibited in the Downtown Core. Residential use on the ground level on properties fronting Washington Street (except in rear 40 percent of a commercial building or a rear, secondary building); commercial uses with drive-through windows or service kiosks. (Ord. 2022-024 § 2 (Exh. B); Ord. 2021-010 § 1 (Att. A); Ord. 2016-015 § 2 (Exh. A); Ord. 2015-012 § 1 (Exh. A); Ord. 2014-003 § 1 (Exh. A); Ord. 2012-006 § 1 (Exh. A); Ord. 2012-002 § 2 (Exh. B); Ord. 2011-017 § 2; Ord. 2011-016 § 2 (Exh. B))
18.57.030 Development intensity.
A. Floor Area Ratio. Floor area ratio is a method of calculating allowable floor area within a development. The FAR multiplied by the parcel size equals the amount of allowable floor area that can be built.
(Example: a parcel size of 10,000 square feet multiplied by an FAR of two equals 20,000 square feet of allowable floor area.)
Within these three districts the following maximum FARs are permitted:
|
District |
Nonresidential Use |
Residential Use |
Combined |
||
|---|---|---|---|---|---|
|
Basic |
With Bonuses |
Basic |
With Bonuses |
||
|
Downtown Core |
1.0 |
2.0 |
1.0 |
2.5 |
3.5 |
|
Downtown Mixed Use 1 |
0.5 |
1.0 |
1.0 |
2.0 |
2.5 |
|
Downtown Mixed Use 2 |
0.3 |
0.7 |
0.7 |
1.5 |
2.0 |
Notes:
1. In a combined FAR, the maximum FAR for each use category shall not be exceeded.
2. Hotels and motels are considered residential uses for the purpose of FAR.
3. Floor area for purpose of calculating allowable FAR includes all structures on a site. However, the following spaces may be deducted from allowable floor area:
– Floor area devoted to parking.
– Elevators and mechanical spaces.
– Exterior decks, porches and arcades open to the air.
– Any space devoted to a bonus feature.
– Any space below average finished grade around the perimeter of the building.
4. All development must comply with any applicable design standards and guidelines for this district.
(Ord. 2011-016 § 2 (Exh. B))
18.57.040 Development bonuses.
If a development incorporates amenities from the lists below, the FAR may be increased through a discretionary review process intended to ensure that each included amenity both satisfies its design criteria and serves the intended purpose in the proposed location.
A. Minor Amenities. Each feature from the following list may allow an increase of 0.3 FAR from the basic allowable FAR to the maximum FAR.
1. Canopy over the Public Sidewalk. Inclusion of a canopy amenity is required to achieve any FAR of 2.0 or greater in any project. A permanent structure (durable permanent construction, typically glass and steel) extending over the sidewalk a minimum of five feet in width and extending along at least 75 percent of a building’s frontage. The height above the sidewalk shall be between eight and 10 feet; provided, that the minimum clearance under canopy-hung signs shall be seven feet six inches.
2. Additional Streetscape Features. Seating, trees, pedestrian-scaled lighting, and special paving in addition to any that are required by the design standards and guidelines.
3. Common Courtyard or Green. This space shall be available to tenants or residents of the development. It shall be an area equal to at least four percent of the floor area of the building. There should be both paved areas and landscaping, with planting consuming at least 30 percent of the area. Seating and pedestrian-scaled lighting shall be provided.
4. Alley Enhancements. Pedestrian-scaled lighting, special paving, and rear entrances intended to encourage pedestrian use of the alley.
5. Upgraded Materials on Building. Use of brick and stone on the building facades that face streets and alleys.
6. Shared Driveway. This amenity would involve sharing a single curb cut with an adjacent property and require any necessary cross easement agreement to be made between property owners.
B. Major Amenities. Each public amenity from the following list may allow an increase of 0.5 FAR from the basic allowable FAR up to the maximum FAR.
1. Exterior Public Space. This space shall be available to the public at least for the period between 7:00 a.m. and dusk. It shall be an area equal to at least two percent of the total interior floor space of the development. No dimension shall be less than 10 feet. Landscaping, textured paving, pedestrian-scaled lighting, and seating shall be included.
2. Public Art or Water Feature. Each feature must be appraised at a value that is at least two percent of the value of building construction. Documentation of building costs and appraised value of the art or water feature shall be provided. The feature may be installed with the development or may contribute a like amount to an established city fund.
3. Through-Block Pedestrian Connection. A walkway at least eight feet wide allowing the public to walk between a street and an alley or another street. The walkway shall be flanked with planting and pedestrian-scaled lighting.
4. Structured Parking. All required parking shall be contained within a structure.
5. Contribution to a Cultural Facility within the City Center. Cultural facilities shall include a public library, museum or community center.
The contribution shall be an amount equal to or exceeding two percent of the value of building construction. Documentation of building costs shall be provided. (Ord. 2011-016 § 2 (Exh. B))
18.57.050 Maximum building height.
A. Downtown core: 45 feet.
B. Downtown mixed use 1 and 2: 38 feet.
C. Notes.
1. The minimum height of the first (ground level) floor of any building in the downtown core district shall be 13 feet.
2. Floors above 35 feet in the downtown core and above 25 feet in the downtown mixed use 1 and 2 districts shall be set back from any facade along a street by at least seven feet.
3. Roof forms, including parapets, towers, pitched and curved shapes that do not contain habitable space, may exceed the height limit, but by no more than five feet measured from the midpoint of the roof form. (Ord. 2011-016 § 2 (Exh. B))
18.57.060 Set-to and setback lines.
In the downtown core, the first floor of commercial building facades facing streets shall be placed within five feet of the back of the right-of-way.
In the downtown mixed use 1 and 2 districts, the first floor of buildings containing ground-floor residential shall be set back from the right-of-way by at least seven feet, but no more than 15 feet. (Ord. 2011-016 § 2 (Exh. B))
18.57.070 Parking standards.
A. Residential Uses.
|
Residential Type |
Minimum Requirement |
|---|---|
|
Senior Housing* |
0.5 space per unit |
|
Studios |
0.5 space per unit |
|
One-Bedrooms and Greater |
1.0 space per unit |
|
Hotels and Motels |
1.0 space per room |
* Restricted by deed to persons over 62 years of age.
B. Commercial and Other Uses. One off-street parking stall must be provided for each 500 square feet of new construction in excess of 2,500 square feet. Exemption from parking requirements: all permitted nonresidential uses less than 2,500 square feet.
C. Off-Site Parking. Some or all of the parking requirement may be satisfied on off-site lots, so long as the parking is located within 600 feet of the use.
D. Shared Parking. If residential and nonresidential uses within a development share parking, the director of the department of community development may reduce the total amount of required parking by up to 20 percent.
E. Location of Parking. Within these three districts, off-street surface parking is not allowed to be adjacent to Washington Street or Sequim Avenue.
F. On-street parking and spaces located in public parking lots may not be reserved or restricted except spaces reserved for use by disabled persons or on which time limits have been set by the city.
G. Nothing in this section is intended to limit voluntary parking management programs established by business or property owners. (Ord. 2018-006 § 1 (Exh. A); Ord. 2011-017 § 2; Ord. 2011-016 § 2 (Exh. B))
18.57.080 Design standards and guidelines applicable to downtown.
Design standards and guidelines for the downtown districts described in this section are adopted by reference, but are contained in another document.
A. Site Design.
1. Parking Lot Screening and Landscaping.
Intent: To soften the visual effect of asphalt and parked cars on downtown.
a. One tree, minimum two-inch caliper, required per six parking stalls.
b. Low fence or decorative wall (24 inches to 42 inches high) with shrubs along any street frontage planted at a sufficient density to create a full visual screen at maturity.
c. Chain link fencing and razor ribbon are not allowed.
Examples of low wall and landscaping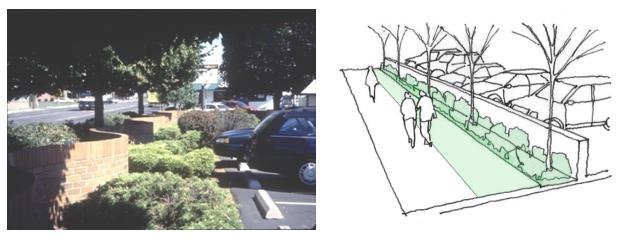
2. Parking Lot Lighting.
Intent: To reduce glare and spillover of light.
a. For lots greater than 20 stalls, one light required per 20 stalls.
b. Fixture height shall be no greater than 25 feet.
c. Cut-off type fixtures required.
d. A photometric plan that demonstrates that all lighting and glare will illuminate only within property boundaries shall be submitted for all new lots.
Examples of cut-off light fixtures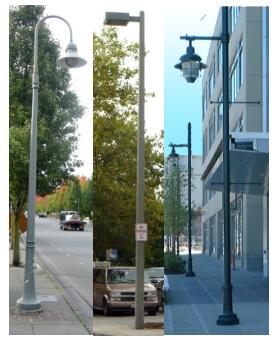
3. Curb Cuts.
Intent: To reduce the disruption of pedestrian movement by vehicles.
a. No curb cuts allowed along Washington in the downtown core district.
b. No more than one curb cut per street frontage allowed elsewhere (see minor amenity FAR bonus, SMC 18.57.040(A)).
c. Maximum curb cut width is 24 feet.
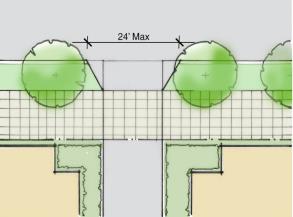
4. Sidewalk/Frontage Improvements.
Intent: To provide clear expectations of private contributions to streetscape.
a. Two-foot by two-foot scored concrete surface.
b. Minimum seven-foot-wide, unobstructed walking route.
c. Street trees, minimum two-and-one-half-inch caliper, 30 feet maximum spacing.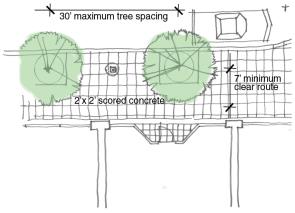
5. Screening of Trash Areas.
Intent: To reduce the visual effects of trash collection containers.
a. Solid, opaque enclosure is required.
b. Planting is also required where there is any street frontage.
Screening trash areas with enclosures and landscaping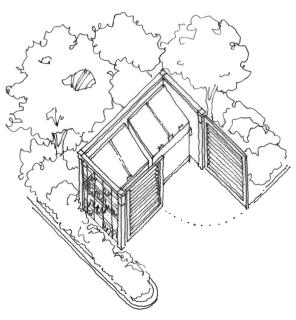
B. Building Design.
1. Ground Level Transparency.
Intent: To ensure good visual connectivity between the interior activities within buildings and the streets and sidewalks to contribute to a socially dynamic environment and promote natural self-policing with many eyes on the street.
a. Minimum of 75 percent along Washington and Sequim in the downtown core.
b. Minimum of 20 percent along other streets.
c. Measured between two feet and 10 feet.
d. Mirrored, highly reflective, and darkly tinted glass not permitted.
Pedestrian level transparency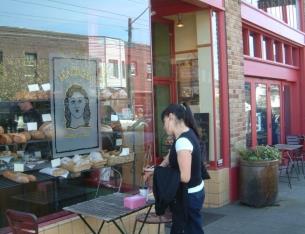
2. Ground Level Architectural Features.
Intent: Ensure that new buildings provide rich and varied experiences for people walking by.
a. All new buildings in the core district along Washington Avenue shall include overhead weather protection (canopy or awning) at a minimum of five feet in width over the sidewalk on 75 percent of the facade.
b. Street-facing facades shall include a minimum of four of the following:
i. Kick-plate below windows 24 inches to 30 inches in height with projecting sill.
ii. Plinth. A continuous course of masonry or architecturally finished concrete at the base of an exterior wall, with a height ranging from 16 inches to 32 inches.
iii. Canopy or awning, minimum five feet in width over sidewalk.
iv. Recessed entry door.
v. Decorative lighting fixtures.
vi. Clerestory above primary display windows.
vii. Planters for seasonal planting.
viii. Decorative tilework.
ix. Pedestrian-scaled signs.
x. Flower baskets.
xi. Sidewalk-facing garden (residential buildings only).
xii. Other unique or artful element.

c. Treatment of blank walls longer than 30 feet, if facing a street; at least two shall be required:
i. Vegetation.
ii. Artwork/mural.
iii. Seating.
iv. Architectural details (e.g., tilework, board and batten, fine-grained score pattern).
Examples of blank wall treatments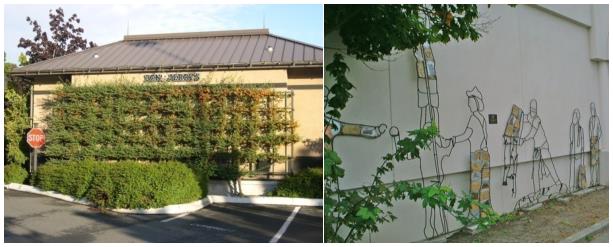
d. Vinyl awnings, half-round awnings, and awnings that are principally designed to cast intense light downward or to provide signage are not permitted.
e. Materials used at ground level are expected to be long-lasting and durable and contribute positively to the pedestrian experience. SMC 18.24.100(B)(1) applies to facades facing a pedestrian-oriented street or alley and illustrates the intent for building surfaces that create visual character and interest while conveying a sense of timeless durability.
Example of high quality ground level building materials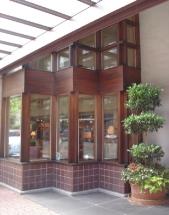
3. Upper Floor Architectural Features.
Intent: To ensure that new buildings offer visual interest as seen from a distance and contribute to the character of the townscape.
At least two of the following shall be required above the first floor:
a. Belt course of masonry.
b. Overhang or projection.
c. Offsets in wall.
d. Balconies or decks.
e. Change in color or materials.
f. Bay windows.
g. Stepback(s).
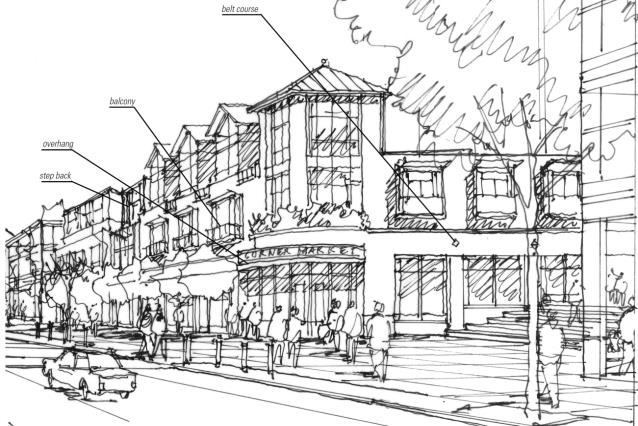
4. Roofline.
Intent: To create a distinct profile on the skyline.
a. Flat roofs shall include a prominent cornice that creates a shadow and caps the edge of the roof.
b. Pitched residential roofs shall be in the range 6:12 to 12:12.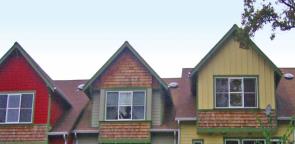
5. Screening Rooftop Mechanical Equipment.
Intent: To reduce the visual impact of mechanical equipment on roofs.
Mechanical equipment shall be screened by an extended parapet wall or other roof forms that are integrated into the building’s architecture.
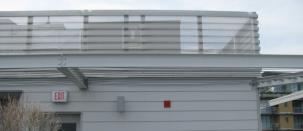
C. Sign Design.
1. Pedestrian Scale.
Intent: To encourage projecting and wall signs that are scaled and designed to attract pedestrians’ interest, yet not overwhelm a building’s facade.
a. Signs within these three districts shall be oriented to people walking, not driving in vehicles.
b. Pole signs shall not be allowed in these three districts.
c. Projecting signs shall not exceed 16 square feet in area; maximum allowed sign extension from the building facade is four feet; provided, that no sign shall extend to within two feet or less of the street curb edge; projecting signs shall be installed between seven feet six inches and 14 feet above grade on the facade of entry or primary pedestrian street.
d. Wall signs shall be allowed as provided in SMC 18.58.110(E); provided, that the allowed wall sign area shall be reduced by an amount equal to any permitted projecting sign that is installed.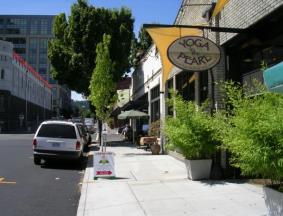
2. Relationship to Building Design.
Intent: To ensure that signs respect the character of buildings.
Signs should not obscure architectural features.
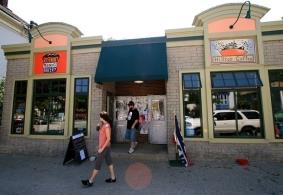
3. Whimsical and Artful Elements.
Intent: To encourage creativity and expressing individual businesses.
Signs should be highly graphic with features that boldly symbolize the identity of the business.
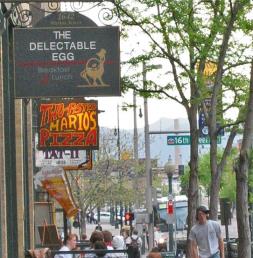
(Ord. 2013-011 § 1 (Exh. A); Ord. 2011-016 § 2 (Exh. B))


