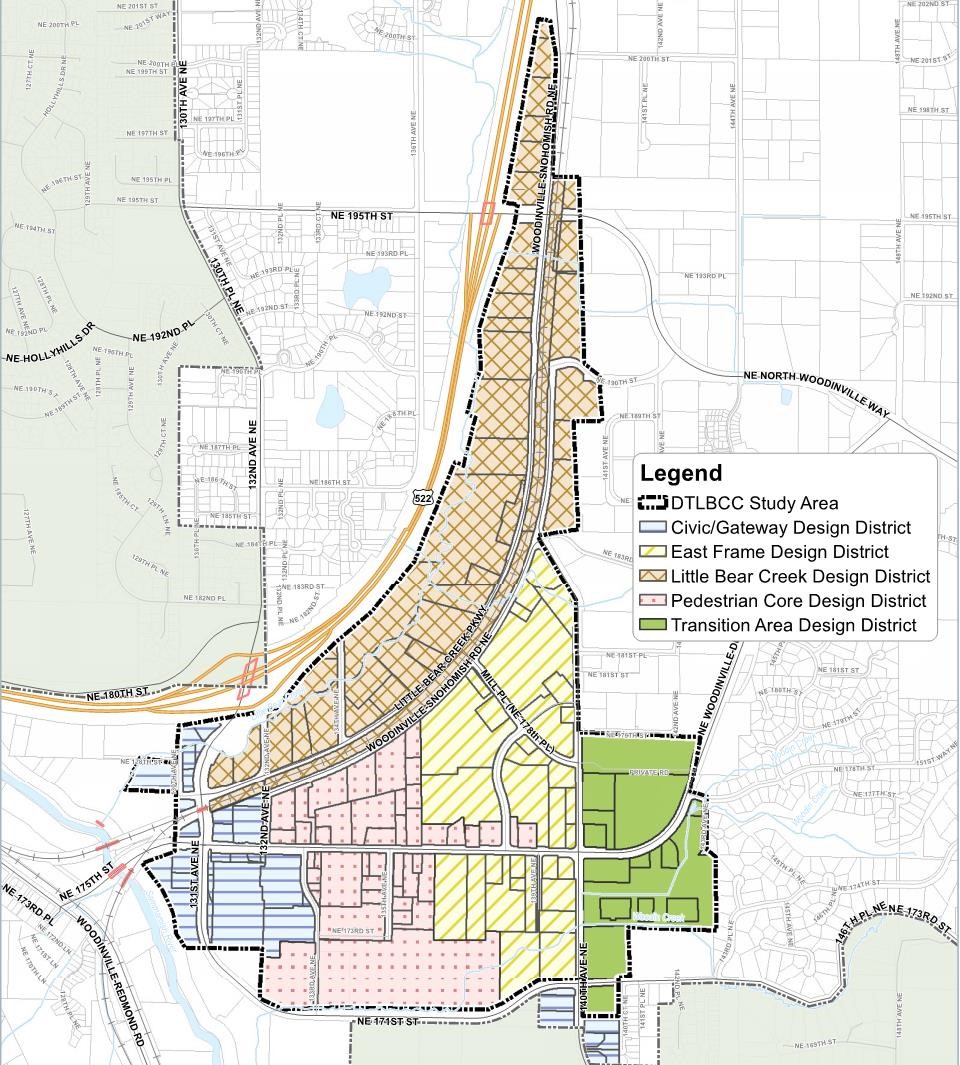Chapter 21.22
DOWNTOWN AND LITTLE BEAR CREEK CORRIDOR
Sections:
21.22.020 Downtown and Little Bear Creek Corridor and design districts.
21.22.010 Introduction.
The Downtown and Little Bear Creek Corridor is a subarea plan adopted by Ordinance No. 459. The plan is developed to describe a preferred vision for major commercial areas within the City. The design districts serve as an overlay to the official zoning map. (Ord. 737 § 2 (Att. A), 2022)
21.22.020 Downtown and Little Bear Creek Corridor and design districts.
Figure 21.22.020 identifies the boundaries of the Downtown and Little Bear Creek Corridor and divides this area into design districts where additional specific design and development standards set forth elsewhere in the UDC apply. The design districts and their characteristics are described as follows:
(1) Civic/Gateway Design District. Public and high visibility (e.g., hotel) uses. Emphasis on attractive streets, landscaping, and pedestrian connections. Development standards/guidelines emphasize design character as seen from streets and pedestrian connections.
(2) Pedestrian Core Design District. Highly integrated mix of smaller, pedestrian-oriented commercial services (specialty shops, restaurants, personal services, community-oriented retail, etc.) and residential. Offices above the ground floor are encouraged. The goal is to develop at least 1,000 dwelling units in this area to support retail and provide activity. Development standards/guidelines emphasize pedestrian-oriented streets, efficient but nonintrusive auto access, plazas, small open spaces and amenities, and human scale, high quality architecture. Also important is to provide enough development capacity to ensure feasible high-quality development, while modulating building bulk to retain sunlight and views.
(3) East Frame Design District. Mix of uses including accommodation of larger format retail centers. Development standards/guidelines emphasize integrated site development with good interior pedestrian circulation, ample, “garden like” landscaping, compatibility with adjacent uses (minimization of service area impacts), and an attractive eastern entry into the downtown.
(4) Little Bear Creek Design District. General commercial and office uses. Buildings of up to 60 feet in height are allowed if development includes structured parking and “greensward” corridors on the side yard that provide pedestrian connections to the creek and water quality treatment. The emphasis is on enhancing the environment and providing access to Little Bear Creek.
(5) Transition Area Design District. Mix of uses including accommodation of medium format retail centers. Development standards/guidelines emphasize many of the same characteristics of the East Frame but focus on transitioning to the residential areas to the east.
Figure 21.22.020: Downtown and Little Bear Creek Corridor Design Districts
(Ord. 737 § 2 (Att. A), 2022)


