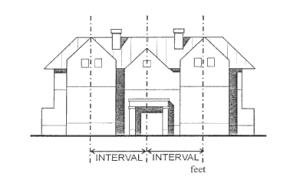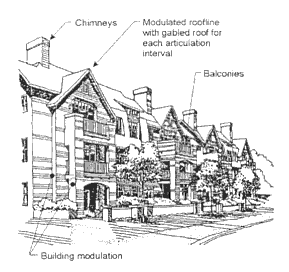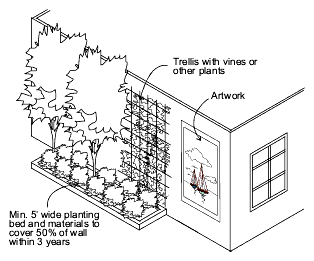Chapter 10.32
WATERFRONT MIXED USE (WMU) DISTRICT
Sections:
10.32.050 Development standards.
10.32.005 Purpose.
The waterfront mixed use (WMU) land use classification is intended to implement the Wenatchee waterfront subarea plan and support a range of activities along the waterfront that will:
(1) Improve local access to and visibility of the waterfront;
(2) Add significant recreational, commercial and residential activity to complement the waterfront parks system and downtown businesses; and
(3) Upgrade the waterfront’s image and physical condition as a setting for investment. (Ord. 2016-22 § 1 (Exh. B); Ord. 2010-03 § 1 (Exh. A); Ord. 2007-34 § 2 (Exh. A))
10.32.010 Land uses.
All permitted, accessory, conditional and prohibited uses allowed in this district shall be as shown in Chapter 10.10 WCC, District Use Chart, provided all applicable provisions of the WCC are met. (Ord. 2016-22 § 1 (Exh. B); Ord. 2010-03 § 1 (Exh. A); Ord. 2007-34 § 2 (Exh. A))
10.32.050 Development standards.
Development in this district shall meet all of the applicable provisions of this title and all other rules, regulations and provisions of the WCC, including the provisions below. Also, most residential developments, including mixed use development that features at least one dwelling unit, are subject to conformance with applicable sections of the Residential Design Guidelines.
(1) Repealed by Ord. 2020-35.
(2) Development standards in the WMU zoning district are detailed in WCC 10.46.030 and 10.46.050.
(3) Uses permitted in the WMU zoning district shall meet applicable regulations as detailed in Chapters 10.47 and 10.48 WCC.
(4) Off-street parking shall be provided consistent with Chapter 10.60 WCC.
(5) Landscaping shall be provided pursuant to Chapter 10.62 WCC.
(6) Signs are permitted in accordance with Chapter 10.50 WCC, Signs.
(7) Public Pedestrian Connections. Public pedestrian access onto the development sites from adjacent public streets shall be provided. An internal sidewalk or pathway system that enhances public pedestrian access to the waterfront shall be provided at a minimum width of five feet. The provisions of this section shall not apply to those portions of a project that are within 660 feet of an existing publicly owned access way to the waterfront.
(8) Architectural Scale. The intent is to reduce the scale of structures and to incorporate architectural design features to increase visual interest. Articulation and modulation shall be for the full height and width of a building, except as otherwise allowed within this title.
(a) Building Size. The gross size of any new building footprint shall not be larger than 45,000 square feet except for auditoriums, convention centers, places of worship, and sports and entertainment venues.
(b) Street level commercial/retail businesses shall be orientated toward the street. If building contains business frontage on multiple sides, the orientation of businesses must be towards street frontage first and then toward pedestrian pathways connecting to or part of the riverfront park.
(c) Building Articulation. New building facades visible from public and/or private streets, common open space, and common parking areas shall be articulated with windows, balconies, bay windows, or other architectural elements. The building articulation interval shall not exceed the following:
(i) Residential structures: 30 feet.
(ii) Commercial/mixed use structures: 50 feet.

Building Articulation Demonstration
(d) Horizontal Building Modulation.
(i) The maximum facade width (as measured horizontally along the building exterior) without building modulation shall be as follows:
(A) Residential structures: 30 feet.
(B) Commercial/mixed use structures: 50 feet.

Architectural Scale Design Example
(ii) The minimum width of modulation shall be eight feet.
(iii) The minimum depth of modulation shall be as follows:
(A) Residential structures: six feet.
(B) Commercial/mixed use structures: 10 feet.
(iv) Roof decks or balconies may be used as all or part of the building modulation so long as each individual roof deck or balcony has an area as follows:
(A) Residential structures: at least 60 square feet.
(B) Commercial/mixed use structures: at least 50 square feet.
(e) Building Design – Roof Forms. Modulate the roof line of all facades visible from a public right-of-way, parking area or park according to one or more of the following:
(i) Provide a gable, hipped or shed roof with a slope of at least four feet vertical to 12 feet horizontal. The individual segments of the roof line must not extend more than 50 feet in width (measured horizontally). Roofs with a slope of less than four feet vertical to 12 feet horizontal are discouraged.
(ii) Roof line modulation of flat roofs with horizontal eave, fascia, or parapet. The width of continuous flat roof line shall extend no more than 50 feet without modulation. Modulation shall consist of either:
(A) A change in elevation of the visible roof line of at least eight feet if the particular roof segment is less than 50 feet wide and at least 12 feet if the particular roof segment is greater than 50 feet in length.
(B) A sloped or gabled roof line segment of at least 20 feet in width and no less than three feet vertical in 12 feet horizontal.
(C) A combination of subsections (8)(e)(ii)(A) and (B) of this section.
(iii) Coordinate modulation of roof lines on multi-tenant buildings to emphasize key building entries and/or change in building tenants or uses.
(iv) Use roof modulation in multifamily buildings that employ:
(A) Gable, gambrel or hipped roof;
(B) Broken or articulated roof line;
(C) Prominent cornice or fascia that emphasizes the top of the building;
(D) Other roof element that emphasizes a building’s concept and helps it to fit in with neighboring structures with prominent roofs.
(f) Alternatives. Subject to approval by the director, the applicant may depart from the above standards; provided, that they demonstrate that the proposed design meets the intent of the standards.
(9) Blank Wall Limitations. The intent is to reduce blank wall impacts on the pedestrian and business district environment. Provide varied, pedestrian-friendly building facades and sidewalk activities. Avoid the creation of blank walls and dull facades that deaden the surrounding space and create an uninviting street environment.
(a) Blank walls, including retaining walls, are not allowed adjacent to or within 50 feet of a public right-of-way or a public park. At least 60 percent of the wall area between two feet and eight feet in height must be pedestrian friendly. Pedestrian-friendly facades shall have one or more of the following characteristics:

Blank Wall Pedestrian-Friendly Facade Treatment
(i) Transparent Windows. Transparent window area or display windows which provide visibility into building interiors. The following transparency standards apply:
(A) Glass must be clear or lightly tinted in windows, doors, and displays. Because it does not provide visibility between the street and building interiors, reflective or opaque or painted glass is prohibited.
(B) Doors and entry windows must be transparent to meet this requirement. If they are not, they shall be considered blank walls.
(ii) Art or Architectural Treatment. Sculpture, mosaic, glass block, opaque art glass as relief artwork, or similar features of visual interest. Structural architectural elements may be acceptable as an administrative waiver made by the director if the design meets the intent of this section.
(iii) Vertical Trellis. A permanent vertical trellis in front of the wall with climbing plants or plant materials.
(iv) Pedestrian Plazas. Pedestrian plazas may meet this requirement if the design complies with WCC 10.40.030(2), Maximum Setbacks.
(v) Display Windows. Display windows may be used to meet this requirement.
(b) Retaining Walls. Retaining walls along public streets shall be considered blank walls and are subject to the regulations in this section.
(c) Exceptions. Where this section is in conflict with the city’s fire code, the fire code shall govern.
(10) Storage Standards.
(a) Outdoor Storage. Outdoor storage shall be limited to the display of products and be limited in size to no more than 25 percent of the gross floor area of the ground floor commercial space. This standard does not apply to motor vehicle sales or lawn and garden displays.
(b) General Storage. Storage of materials and merchandise, other than for display purposes, shall be located inside buildings or enclosed and/or screened from public view by a 100 percent view-obstructing fence and/or landscaping. (Ord. 2020-35 § 3 (Exh. A); Ord. 2020-11 § 2 (Exh. A); Ord. 2019-35 § 9; Ord. 2016-22 § 1 (Exh. B); Ord. 2013-41 § 1 (Exh. B); Ord. 2010-03 § 1 (Exh. A); Ord. 2007-34 § 2 (Exh. A))


