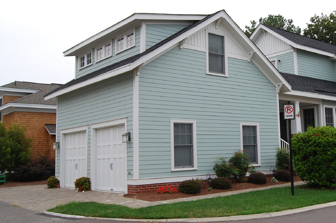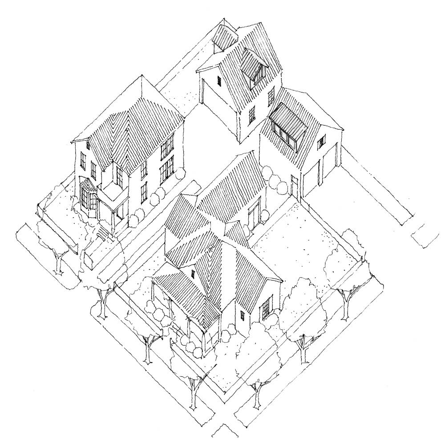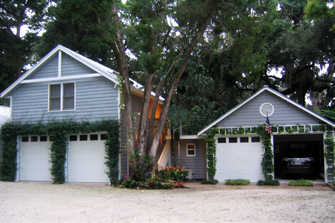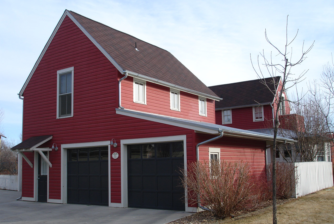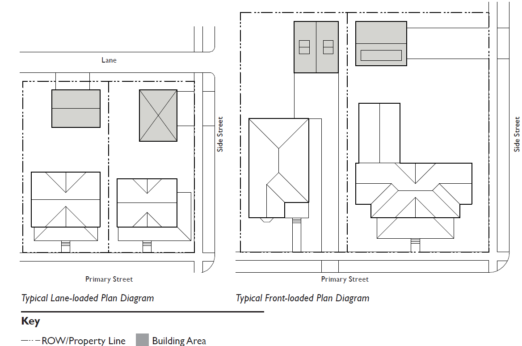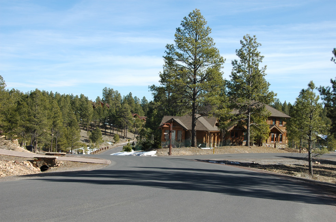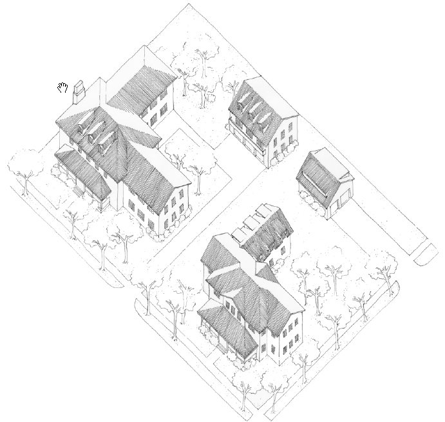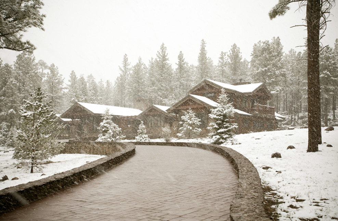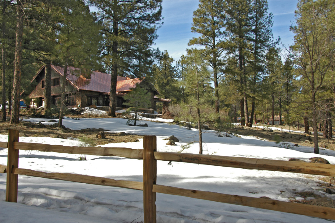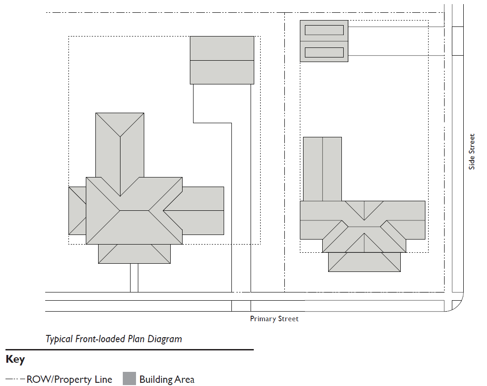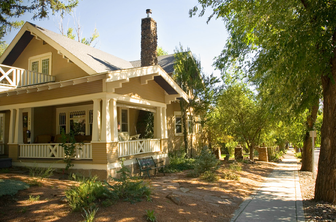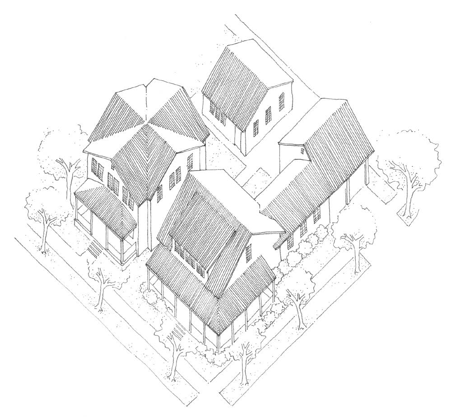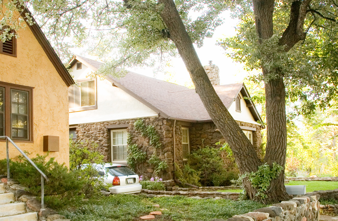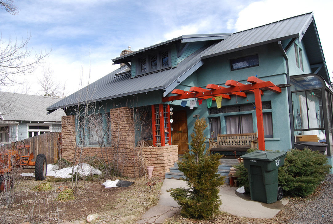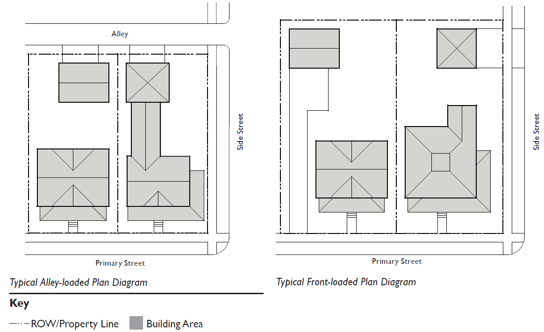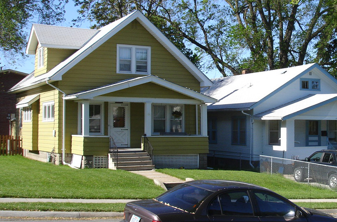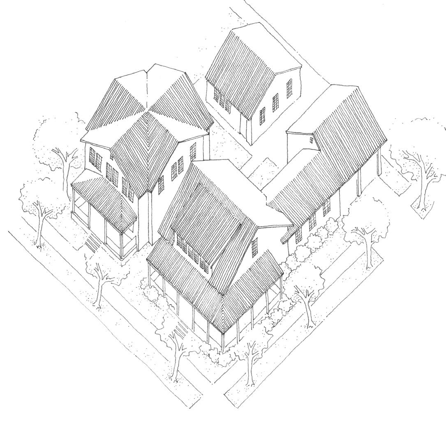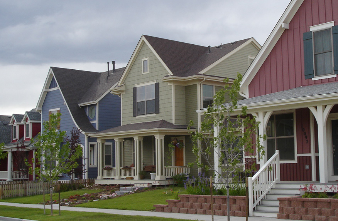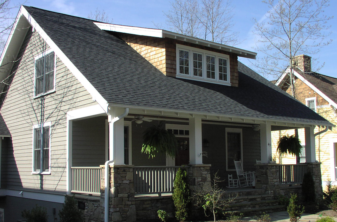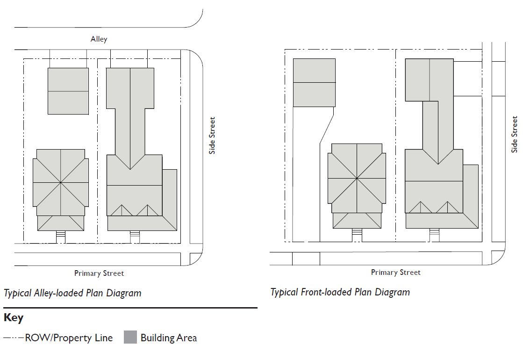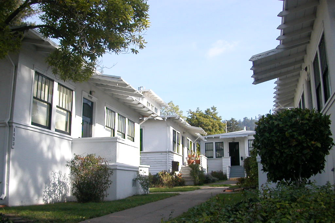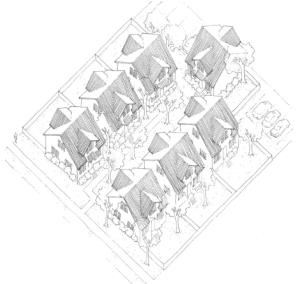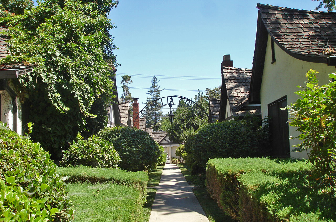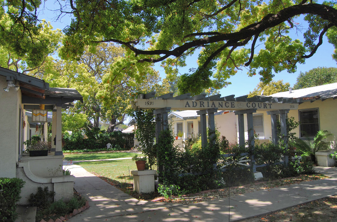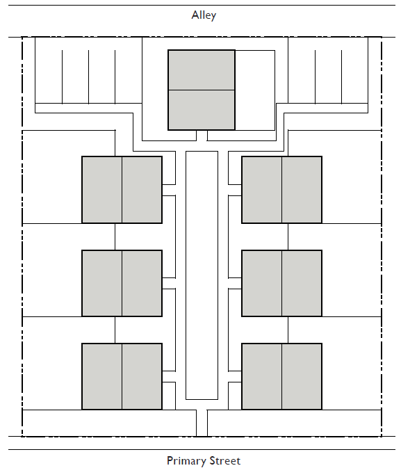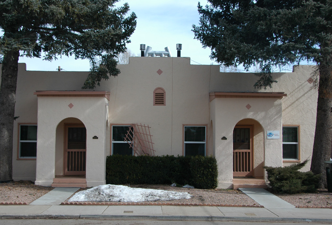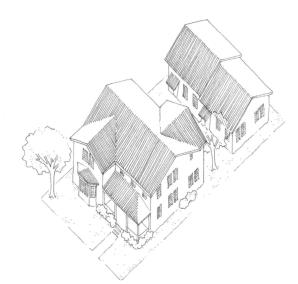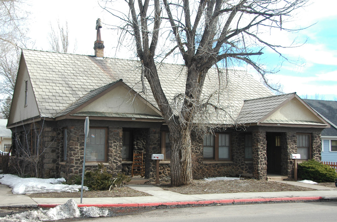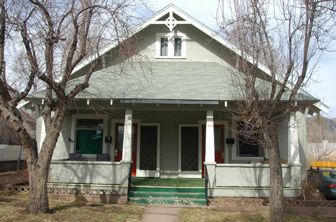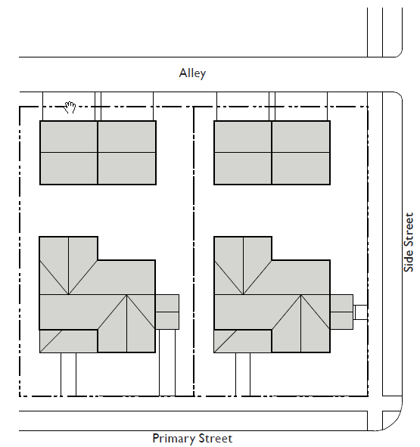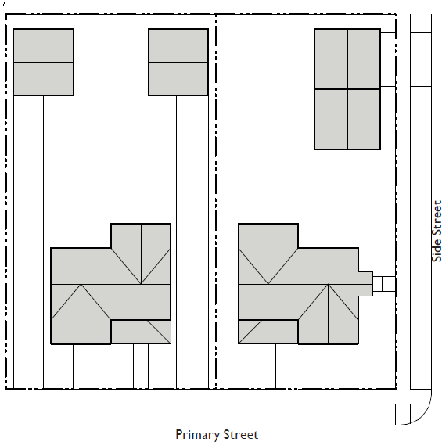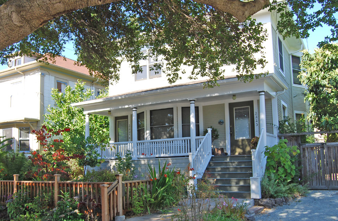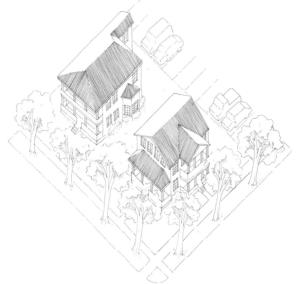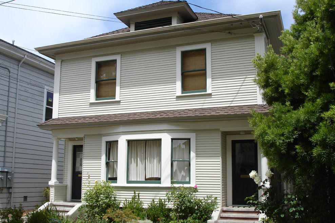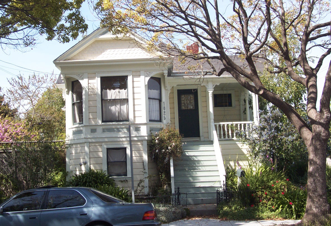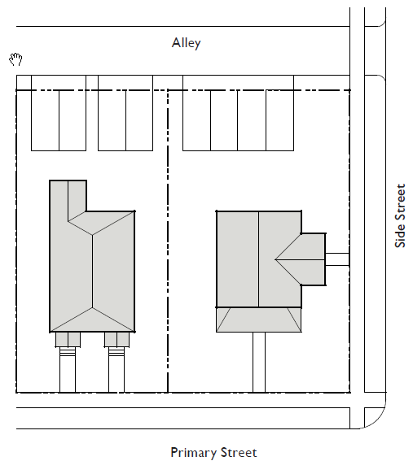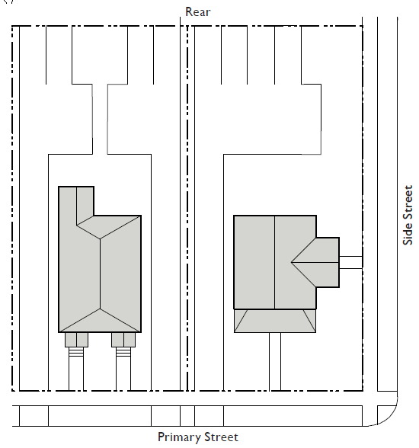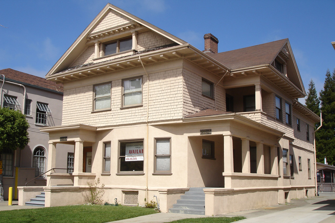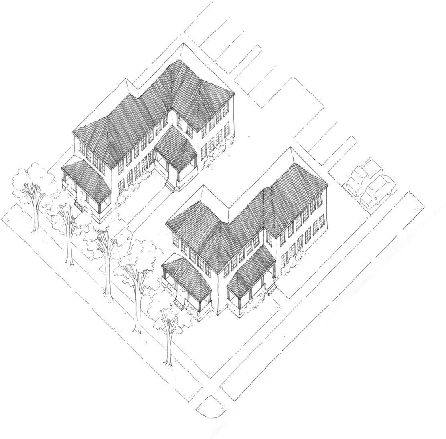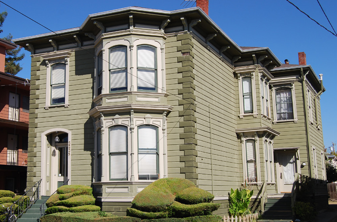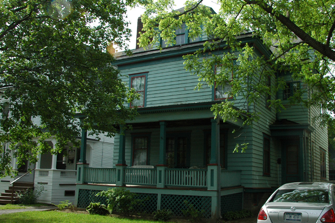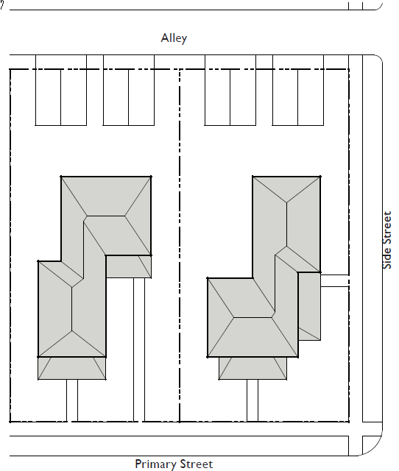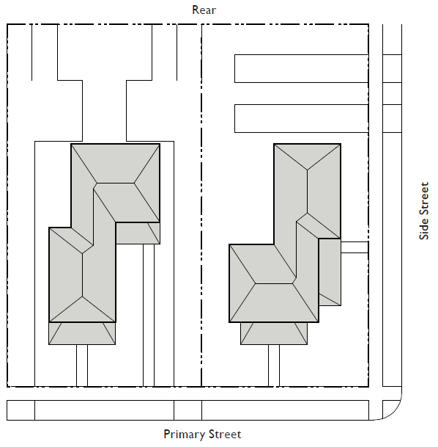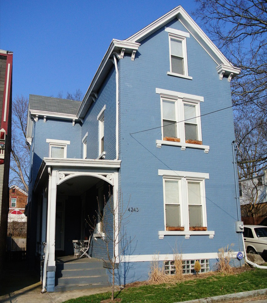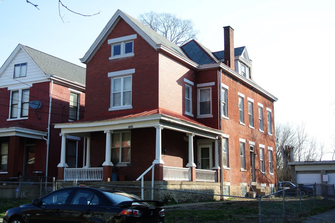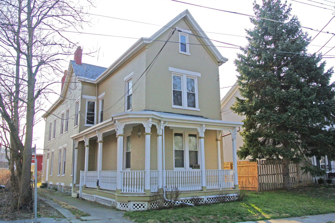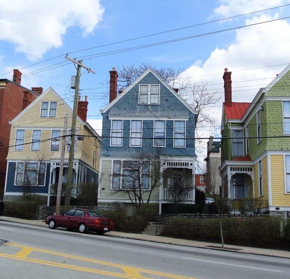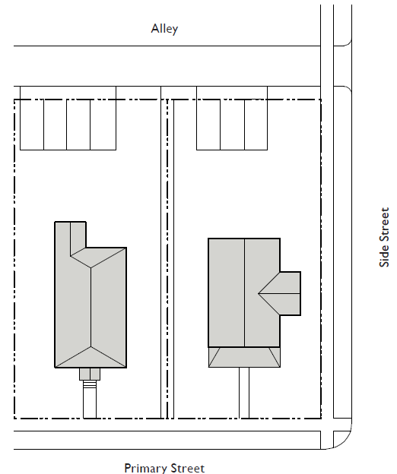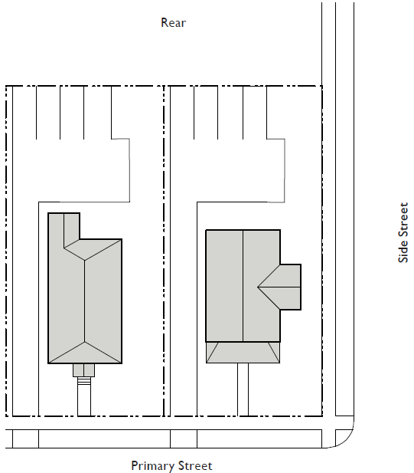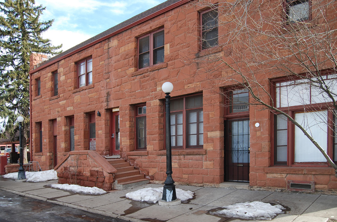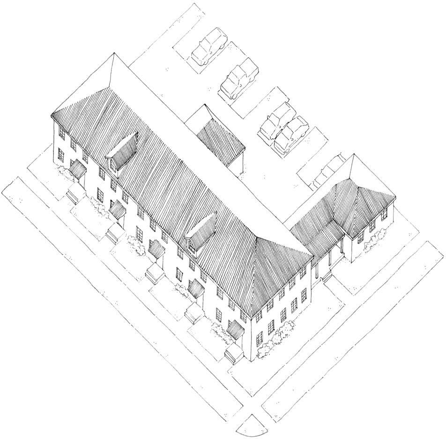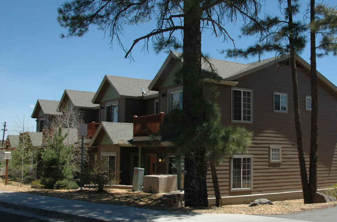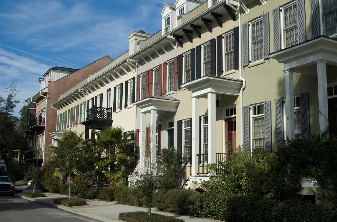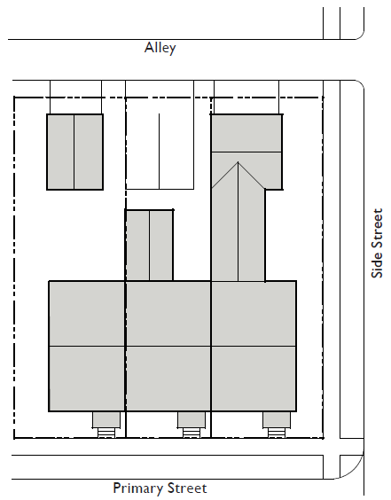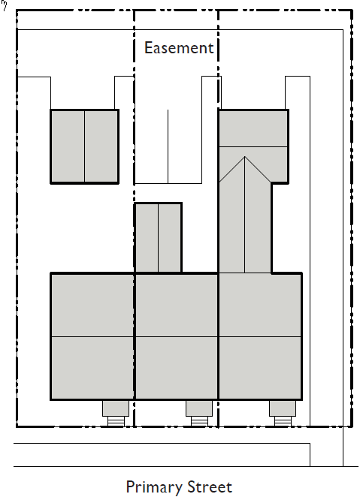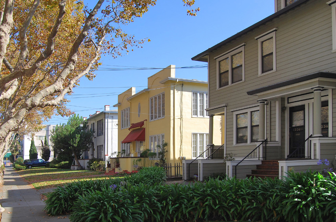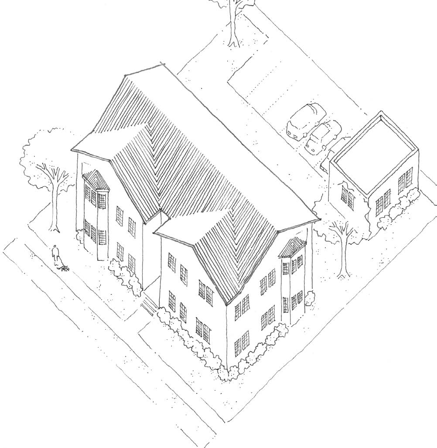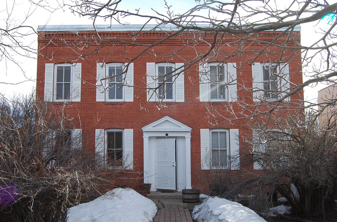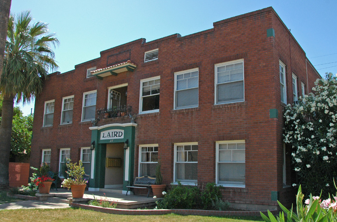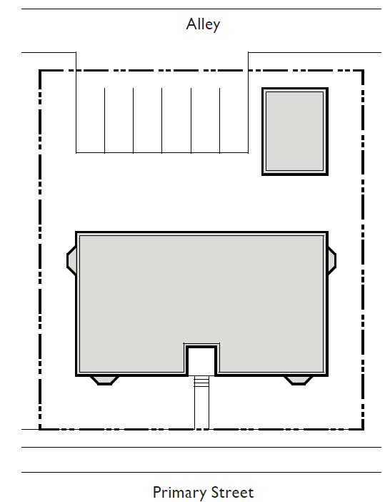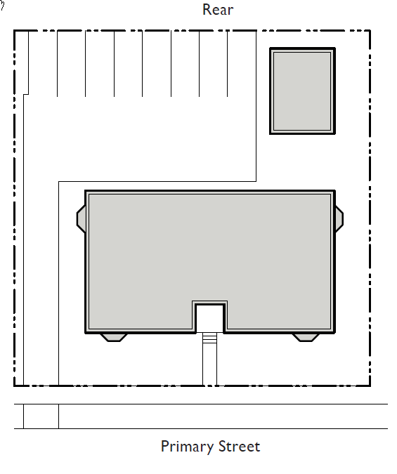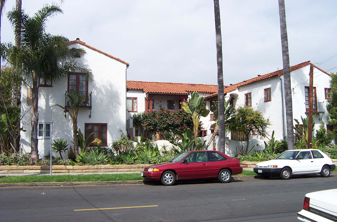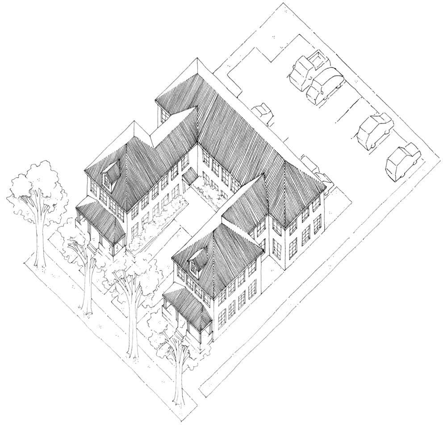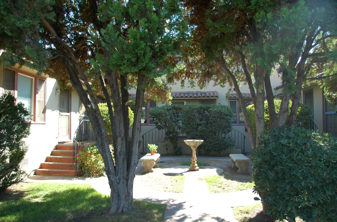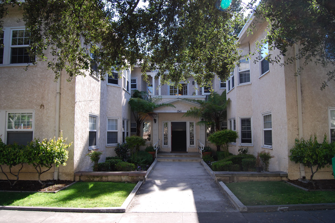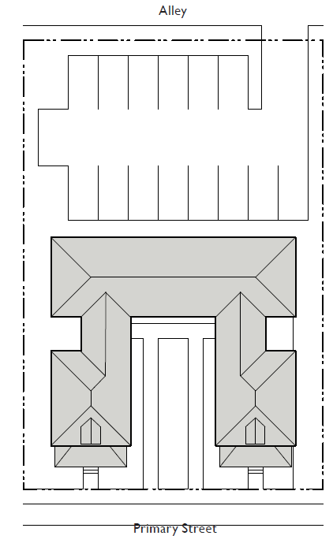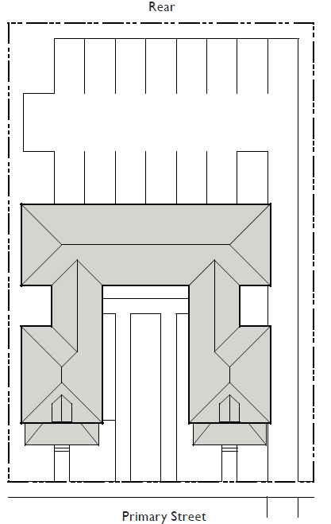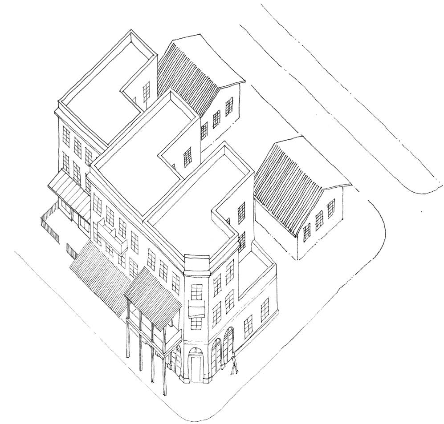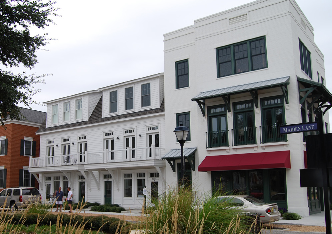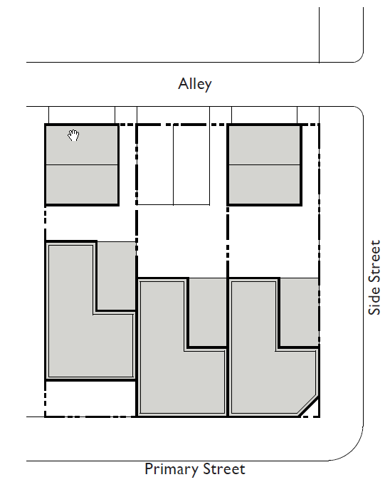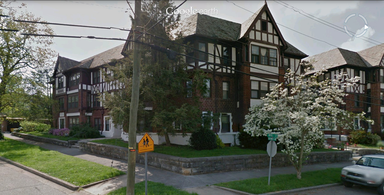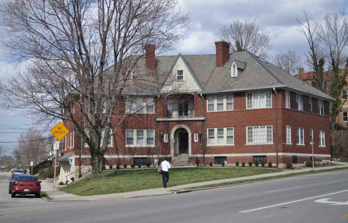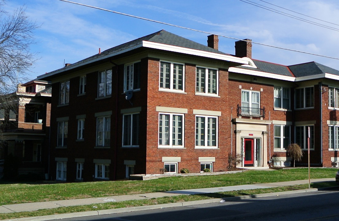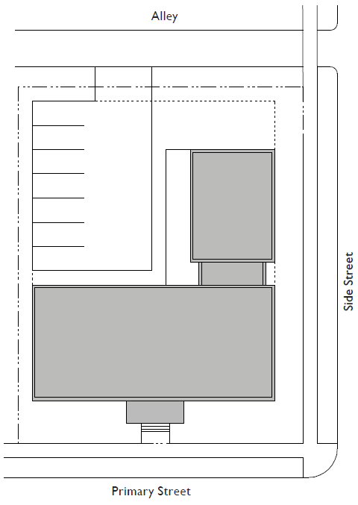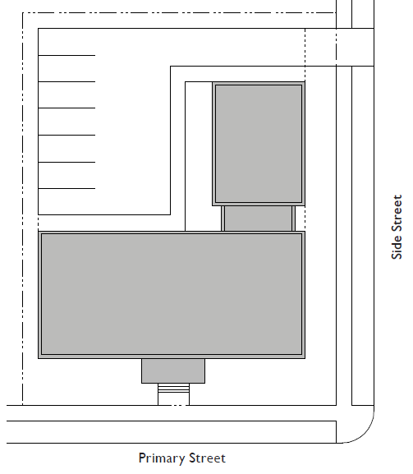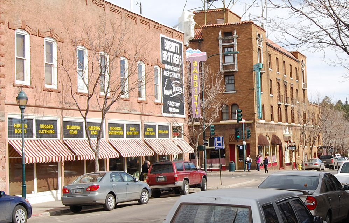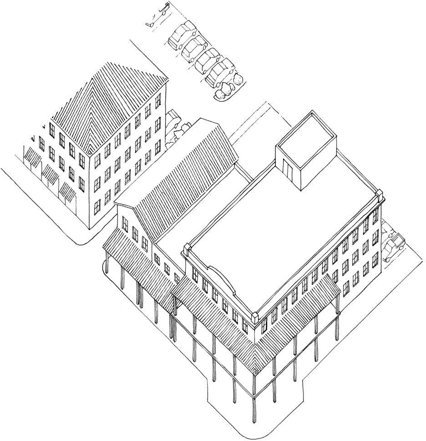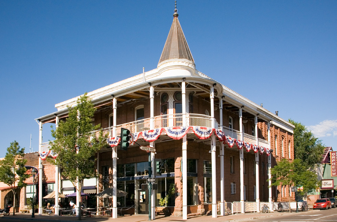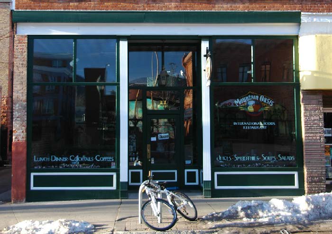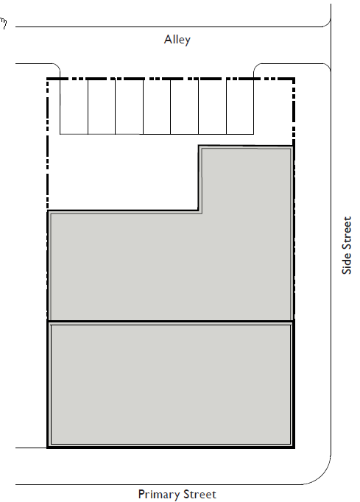Division 10-50.110:
Specific to Building Types
Sections:
10-50.110.010 Purpose
10-50.110.020 Applicability
10-50.110.030 Building Types Overview
10-50.110.040 Carriage House
10-50.110.050 Single-Family Estate
10-50.110.060 Single-Family House
10-50.110.070 Single-Family Cottage
10-50.110.080 Bungalow Court
10-50.110.090 Duplex, Side-by-Side
10-50.110.100 Duplex, Stacked
10-50.110.110 Duplex, Front-and-Back
10-50.110.120 Stacked Triplex
10-50.110.130 Townhouse
10-50.110.140 Apartment House
10-50.110.150 Courtyard Apartment
10-50.110.160 Live/Work
10-50.110.170 Apartment Building
10-50.110.180 Commercial Block
10-50.110.010 Purpose
This division provides illustrations, descriptions and standards for permitted building types, and specifies the transect zones in which they are allowed.
The purpose of these provisions is to ensure development that reinforces and compliments the existing character and architecture found in Flagstaff’s neighborhoods and downtown.
10-50.110.020 Applicability
A. The requirements of this division shall apply to all proposed development within the transect zones, and shall be considered in combination with the standards for the applicable zone in Chapter 10-40, Specific to Zones, and in the rest of this chapter.
B. The standards set forth in this division may also be used in the non-transect zones with Director approval.
C. Civic buildings shall not be subject to the physical requirements of the building type standards in this division.
10-50.110.030 Building Types Overview
This section provides an overview of allowed building types. The name of the building type is not intended to limit allowed uses within a specific building type. For example nonresidential uses (such as a restaurant or offices) may be located within a single-family house, and a commercial block building type may include non-commercial uses. Height regulations are primarily determined by the zone the building type resides within and are provided in Chapter 10-40, Specific to Zones. Specifics of how to measure building height are provided in Division 10-50.30, Building Height.
Table 10-50.110.030.A., Allowed Building Types, provides an overview of allowed building types.
|
Table 10-50.110.030.A. Allowed Building Types |
||||||||||||
|---|---|---|---|---|---|---|---|---|---|---|---|---|
|
Building Type1 |
Section |
TRANSECT ZONE |
||||||||||
|
T1 |
T2 |
T3N.1 |
T3N.2 |
T4N.1 |
T4N.1-O |
T4N.2 |
T4N.2-O |
T5 |
T5-O |
T6 |
||
|
Carriage House |
-- |
A |
A |
A |
A |
A |
A |
A |
-- |
-- |
-- |
|
|
Single-Family Estate |
-- |
A |
-- |
-- |
-- |
-- |
-- |
-- |
-- |
-- |
-- |
|
|
Single-Family House |
-- |
A |
A |
A |
A |
A |
A |
A |
-- |
-- |
-- |
|
|
Single-Family Cottage |
-- |
-- |
A |
A |
A |
A |
A |
A |
-- |
-- |
-- |
|
|
Bungalow Court |
-- |
-- |
A |
A |
A |
A |
A |
A |
-- |
-- |
-- |
|
|
Duplex, Side-by-Side |
-- |
-- |
A |
A |
A |
A |
A |
A |
-- |
-- |
-- |
|
|
Duplex, Stacked |
-- |
-- |
A |
A |
A |
A |
A |
A |
-- |
-- |
-- |
|
|
Duplex, Front-and-Back |
-- |
-- |
A |
A |
A |
A |
A |
A |
-- |
-- |
-- |
|
|
Triplex, Stacked |
-- |
-- |
-- |
A |
A |
A |
A |
A |
-- |
-- |
-- |
|
|
Townhouse |
-- |
-- |
-- |
-- |
A |
A |
A |
A |
-- |
A |
-- |
|
|
Apartment House |
-- |
-- |
-- |
-- |
A |
A |
A |
A |
-- |
A |
-- |
|
|
Courtyard Apartment |
-- |
-- |
-- |
-- |
A |
A |
A |
A |
-- |
A |
-- |
|
|
Live/Work |
-- |
-- |
-- |
-- |
-- |
A |
-- |
A |
A |
A |
A |
|
|
Apartment Building |
-- |
-- |
-- |
-- |
A |
A |
A |
A |
-- |
A |
-- |
|
|
Commercial Block |
-- |
-- |
-- |
-- |
-- |
-- |
-- |
A |
A |
A |
A |
|
|
End Notes |
|||
|
1 Building type descriptions can be found in subsection A of each building type section. |
|
Key |
|||
|---|---|---|---|
|
A |
Allowed |
-- |
Not Allowed |
(Ord. 2017-31, Amended, 12/19/2017; Ord. 2016-07, Amended, 2/16/2016 (Res. 2016-02))
10-50.110.040 Carriage House
|
One-and-a-half-story carriage house connected to main house by a breezeway. |
|
General Note: The drawings and photos on this page are illustrative, not regulatory. |
|
One-and-a-half-story carriage house to the left of a two-car garage. |
|
|
|
|
A. Description |
|
|
|
The carriage house building type is an accessory structure or accessory dwelling unit (ADU) typically located at the rear of a lot (see also Section 10-40.60.030, Accessory Dwelling Units). This structure typically provides either a small residential unit, home office space, or other small commercial or service use that may be above a garage or at ground level. This building type is important for providing affordable housing opportunities and incubating small businesses within walkable neighborhoods. The carriage house building type is the only detached ADU allowed in transect zones. The windows and doors of the carriage house need to be carefully placed to ensure privacy for the property owner and neighbors. |
|
|
One-and-a-half-story carriage house. |
|
|
|
||||
|
B. Lot |
|
E. Private Space |
||
|
Allowed on lots when accompanying a single-family dwelling. |
No private space is required |
|||
|
C. Number of Units |
F. Building Size and Massing |
|||
|
Units |
1 max. |
Main Body |
||
|
D. Vehicle Access and Parking |
Width |
35' max. |
||
|
All parking spaces provided shall be separate from the principal building and may be enclosed, covered or open. |
Miscellaneous |
|||
|
Height |
See transect zone in which the building is proposed. |
|||
|
Separation from Principal Building |
10' min. |
|||
|
Carriage houses shall be shorter and have a smaller footprint than the principal building on the lot. |
||||
(Ord. 2023-29, Amended, 12/5/2023 (Res. 2023-58))
10-50.110.050 Single-Family Estate
|
Existing single-family estate located at the edge of Flagstaff. |
|
General Note: The drawings and photos on this page are illustrative, not regulatory. |
|
Existing single-family estate in Flagstaff. |
|
|
|
|
A. Description |
|
|
|
The single-family estate building type is a large detached structure on a large lot that incorporates one unit. It is typically located within a primarily single-family residential neighborhood in a more rural setting. If located within a walkable neighborhood, this building type is typically located at the edge, providing a transition to the more rural areas. |
|
|
A single-family estate showcasing materials that are in the rural character of Flagstaff. |
|
|
|
||||
|
B. Lot |
|
G. Private Space |
||
|
Lot Size1 |
Area |
25% of lot area min. |
||
|
Width |
100' min. |
Width |
30' min. |
|
|
Depth |
100' min. |
Depth |
30' min. |
|
|
Area |
10,000 sf min. |
H. Building Size and Massing |
||
|
C. Number of Units |
Main Body |
|||
|
Units |
1 max. |
Width |
48' max. |
|
|
D. Pedestrian Access |
Secondary Wing |
|||
|
Main Entrance Location |
Primary Street |
Width |
36' max. |
|
|
E. Allowed Frontages |
Miscellaneous |
|||
|
Common Yard |
Stoop |
Height |
See transect zone in which the building is proposed. |
|
|
Porch |
|
|||
|
F. Vehicle Access and Parking |
End Notes |
|||
|
Parking spaces may be enclosed, covered or open. |
1 Applies to newly created lots. |
|||
(Ord. 2023-29, Amended, 12/5/2023 (Res. 2023-58); Ord. 2016-07, Amended, 2/16/2016 (Res. 2016-02))
10-50.110.060 Single-Family House
|
Existing single-family house with porch frontage type and detailed elements, such as the bay window, rake and eaves, and windows. |
|
General Note: The drawings and photos on this page are illustrative, not regulatory. |
|
Existing single-family estate in Flagstaff. |
|
|
|
|
A. Description |
|
|
|
The single-family house building type is a medium-sized detached structure on a medium-sized lot that incorporates one unit. It is typically located within a primarily single-family residential neighborhood in a walkable urban setting, potentially near a neighborhood main street. |
|
|
A single-family house showcasing a multitude of materials. |
|
|
|
||||
|
B. Lot |
|
G. Private Space |
||
|
Lot Size1 |
Area |
15% of lot area min. |
||
|
Width |
50' min.; 75' max. |
Width |
20' min. |
|
|
Depth |
75' min.; 150' max. |
Depth |
20' min. |
|
|
Area2 |
5,000 sf min. |
H. Building Size and Massing |
||
|
C. Number of Units |
Main Body |
|||
|
Units |
1 max. |
Width |
36' max. |
|
|
D. Pedestrian Access |
Secondary Wing |
|||
|
Main Entrance Location |
Primary Street |
Width |
24' max. |
|
|
E. Allowed Frontages |
Miscellaneous |
|||
|
Common Yard |
Stoop |
Height |
See transect zone in which the building is proposed. |
|
|
Porch |
|
|||
|
F. Vehicle Access and Parking |
End Notes |
|||
|
Parking spaces may be enclosed, covered or open. |
1 Applies to newly created lots. |
|||
|
Tandem parking is allowed for off-street parking to meet the requirements for a residential unit. |
2 Smaller lot size permitted only if the parcel or building type already exists at time of code adoption. |
|||
(Ord. 2023-29, Amended, 12/5/2023 (Res. 2023-58); Ord. 2016-07, Amended, 2/16/2016 (Res. 2016-02))
10-50.110.070 Single-Family Cottage
|
A small one-and-half-story single-family cottage. |
|
General Note: The drawings and photos on this page are illustrative, not regulatory. |
|
Newly constructed two-story single-family cottage. |
|
|
|
|
A. Description |
|
|
|
The single-family cottage building type is a small detached structure on a small lot that incorporates one unit. It is typically located within a primarily single-family neighborhood in a walkable urban setting, potentially near a neighborhood main street. This type enables appropriately scaled, well-designed higher densities and is important for providing a broad choice of housing types and promoting walkability. |
|
|
Newly constructed one-and-a-half story single-family cottage with integral porch. |
|
|
|
||||
|
B. Lot |
|
G. Private Space |
||
|
Lot Size1 |
Area |
15% of lot area min. |
||
|
Width |
30' min.; 50' max. |
Width |
15' min. |
|
|
Depth |
50' min.; 160' max. |
Depth |
15' min. |
|
|
Area2 |
2,500 sf min. |
H. Building Size and Massing |
||
|
1 Applies to newly created lots. |
Main Body |
|||
|
2 Smaller lot size permitted only if the parcel or building type already exists at time of code adoption. |
Width |
36' max. |
||
|
C. Number of Units |
Secondary Wing |
|||
|
Units |
1 max. |
Width |
24' max. |
|
|
D. Pedestrian Access |
Miscellaneous |
|||
|
Main Entrance Location |
Primary Street |
Height |
See transect zone in which the building is proposed. |
|
|
E. Allowed Frontages |
||||
|
Porch |
|
End Notes |
||
|
Stoop |
|
1 Applies to newly created lots. |
||
|
F. Vehicle Access and Parking |
2 Smaller lot size permitted only if the parcel or building type already exists at time of code adoption. |
|||
|
Parking spaces may be enclosed, covered or open. |
||||
|
Tandem parking is allowed for off-street parking to meet the requirements for a residential unit. |
|
|||
(Ord. 2023-29, Amended, 12/5/2023 (Res. 2023-58); Ord. 2016-07, Amended, 2/16/2016 (Res. 2016-02))
10-50.110.080 Bungalow Court
|
Prairie-style bungalow court with raised stoop entries. |
|
General Note: The drawings and photos on this page are illustrative, not regulatory. |
|
Bungalow court with a heavily landscaped court. |
|
|
|
|
A. Description |
|
|
|
The bungalow court building type consists of a series of small, detached single-family residential structures on a single lot, providing multiple units arranged to define a shared court that is typically perpendicular to the street. The shared court takes the place of a private space and becomes an important community-enhancing element of this type. This type is appropriately scaled to fit within primarily single-family neighborhoods or medium-density neighborhoods. This type enables appropriately scaled, well-designed higher densities and is important for providing a broad choice of housing types and promoting walkability. |
|
|
Bungalow court with a trellis defining the edge of the courtyard. |
|
|
|
Typical Alley-loaded Plan Diagram |
|||
|
Key |
|
G. Common Space |
||
|
|
|
Area |
15% of lot area min. and no less than 400 sf. |
|
|
|
|
Courtyard |
|
|
|
B. Lot |
Width |
15' min. |
||
|
Lot Size1 |
Depth |
15' min. |
||
|
Width |
75' min.; 150' max. |
Long axis must be open to the street. |
||
|
Depth |
100' min.; 150' max. |
No private space is required. |
||
|
Miscellaneous |
H. Building Size and Massing |
|||
|
This building type shall not be used on corner lots. |
Main Body |
|||
|
C. Number of Units |
Width |
32' max. |
||
|
Units |
3 min; 9 max. |
Depth |
24' max. |
|
|
D. Pedestrian Access |
Miscellaneous |
|||
|
Main Entrance Location |
Public Courtyard |
Height |
2 stories max. |
|
|
E. Allowed Frontages |
See transect zone in which the building is proposed. |
|||
|
Porch |
Stoop |
|||
|
F. Vehicle Access and Parking |
I. Miscellaneous |
|||
|
Parking spaces may be enclosed, covered or open. |
Buildings shall not be more than 1-1/2 stories tall in the T3.N1 zone. |
|||
|
Spaces may be individually accessible by the units and/or via a common parking area located at the rear or side of the lot. |
||||
|
Units less than 1,000 sf shall count as 1/2 a unit when calculating densities. |
||||
|
|
End Note |
|||
|
|
|
1. Applies to newly created lots. |
||
(Ord. 2023-29, Amended, 12/5/2023 (Res. 2023-58); Ord. 2020-28, Amended, 11/17/2020 (Res. 2020-59); Ord. 2019-22, Amended, 7/2/2019 (Res. 2019-31); Ord. 2016-07, Amended, 2/16/2016 (Res. 2016-02))
10-50.110.090 Duplex, Side-by-Side
|
A one-story side-by-side duplex with individual stoops. |
|
General Note: The drawings and photos on this page are illustrative, not regulatory. |
|
A side-by-side duplex with individual stoops.
A side-by-side duplex with a shared porch. |
|
|
|
|
A. Description |
|
|
|
This duplex building type is a small to medium-sized structure that consists of two side-by-side dwelling units, both facing the street, and sharing one common party wall. This type has the appearance of a medium to large single-family home and is appropriately scaled to fit within primarily single-family neighborhoods or medium-density neighborhoods. This type enables appropriately scaled, well-designed higher densities and is important for providing a broad choice of housing types and promoting walkability. |
|
|
|
||
|
|
|
|
|
|
|
||
|
Typical Alley-loaded Plan Diagram |
|
Typical Front-loaded Plan Diagram |
||
|
Key |
|
|
||
|
|
|
|
||
|
|
|
|
||
|
B. Lot |
|
G. Common Space |
||
|
Lot Size1 |
Area |
15% of lot area min. and no less than 400 sf. |
||
|
Width |
50' min.; 75' max. |
|||
|
Depth |
100' min.; 150' max. |
Width |
15' min. |
|
|
C. Number of Units |
Depth |
15' min. |
||
|
Units |
2 max. |
No private space is required. |
||
|
D. Pedestrian Access |
H. Building Size and Massing |
|||
|
Main Entrance Location |
Primary Street1 |
Main Body |
||
|
Each unit shall have an individual entry facing the street on or no more than 10' behind the front facade. |
Width |
36' max. |
||
|
Secondary Wing |
||||
|
1 On corner lots, each unit shall front a different street. |
Width |
24' max. |
||
|
E. Allowed Frontages |
Miscellaneous |
|||
|
Porch |
|
Height |
See transect zone in which the building is proposed. |
|
|
Stoop |
|
|||
|
F. Vehicle Access and Parking |
End Note |
|||
|
Parking spaces may be enclosed, covered or open. |
1. Applies to newly created lots. |
|||
(Ord. 2023-29, Amended, 12/5/2023 (Res. 2023-58); Ord. 2020-28, Amended, 11/17/2020 (Res. 2020-59); Ord. 2016-07, Amended, 2/16/2016 (Res. 2016-02))
10-50.110.100 Duplex, Stacked
|
In this stacked duplex, the entry to the right opens to a stair leading to the upper unit, which takes up the entire upper floor. The door to the left opens directly into the lower unit, which takes up the entire lower floor. |
|
General Note: The drawings and photos on this page are illustrative, not regulatory. |
|
The scale of this duplex makes it compatible with adjacent single-family houses.
The difference in the form between this duplex and single-family houses in the neighborhood is barely perceivable. |
|
|
|
|
A. Description |
|
|
|
This duplex building type is a small to medium-sized structure that consists of two dwelling units, one on top of the other. This type has the appearance of a medium to large single-family home and is appropriately scaled to fit within primarily single-family neighborhoods or medium-density neighborhoods. This type enables appropriately scaled, well-designed higher densities and is important for providing a broad choice of housing types and promoting walkability. This is the preferred type of duplex on 50-foot-wide lots in Flagstaff neighborhoods not zoned for single-family because it is capable of accommodating two units in a smaller footprint, thus maximizing compatibility in size and privacy to the rear of adjacent units. |
|
|
|
||
|
|
|
|
|
|
|
||
|
Typical Alley-loaded Plan Diagram |
|
Typical Front-loaded Plan Diagram |
||
|
Key |
|
|
|
|
|
|
|
|
||
|
|
|
|
|
|
|
B. Lot |
|
G. Common Space |
||
|
Lot Size1 |
Area |
15% of lot area min. and no less than 400 sf. |
||
|
Width |
50' min.; 75' max. |
|||
|
Depth |
100' min.; 150' max. |
Width |
15' min. |
|
|
C. Number of Units |
Depth |
15' min. |
||
|
Units |
2 max. |
No private space is required. |
||
|
D. Pedestrian Access |
H. Building Size and Massing |
|||
|
Main Entrance Location |
Primary Street1 |
Main Body |
||
|
Each unit shall have an individual entry facing the street on or no more than 10' behind the front facade. |
Width |
36' max. |
||
|
Secondary Wing |
||||
|
1 On corner lots, each unit shall front a different street. |
Width |
24' max. |
||
|
E. Allowed Frontages |
Miscellaneous |
|||
|
Porch |
|
Height |
See transect zone in which the building is proposed. |
|
|
Stoop |
|
|||
|
F. Vehicle Access and Parking |
End Note |
|||
|
Parking spaces may be enclosed, covered or open. |
1. Applies to newly created lots. |
|||
(Ord. 2023-29, Amended, 12/5/2023 (Res. 2023-58); Ord. 2020-28, Amended, 11/17/2020 (Res. 2020-59); Ord. 2016-07, Amended, 2/16/2016 (Res. 2016-02))
10-50.110.110 Duplex, Front-and-Back
|
Both units in this duplex have private frontages that engage and address the street. |
|
General Note: The drawings and photos on this page are illustrative, not regulatory. |
|
The massing of this duplex has the front and back unit offset enough to allow the rear unit to have a private frontage that addresses the street.
This front and back duplex fits into a neighborhood made up of predominately large single-family houses. |
|
|
|
|
A. Description |
|
|
|
This duplex building type is a small- to medium-sized structure that consists of two dwelling units, one adjacent to the street and the other attached but tucked behind. This type has the appearance of a medium to large single-family home and is appropriately scaled to fit within primarily single-family neighborhoods or medium-density neighborhoods. This type enables appropriately scaled, well-designed higher densities and is important for providing a broad choice of housing types and promoting walkability. |
|
|
|
||
|
|
|
|
|
|
|
||
|
Typical Alley-loaded Plan Diagram |
|
Typical Front-loaded Plan Diagram |
||
|
Key |
|
|
|
|
|
|
|
|
||
|
|
|
|
|
|
|
B. Lot |
|
G. Common Space |
||
|
Lot Size1 |
Area |
15% of lot area min. and no less than 400 sf. |
||
|
Width |
50' min.; 75' max. |
|||
|
Depth |
100' min.; 150' max. |
Width |
15' min. |
|
|
C. Number of Units |
Depth |
15' min. |
||
|
Units |
2 max. |
No private space is required. |
||
|
D. Pedestrian Access |
H. Building Size and Massing |
|||
|
Main Entrance Location |
Primary Street1 |
Main Body |
||
|
Each unit shall have an individual entry facing the street. |
Width |
36' max. |
||
|
1 On corner lots, each unit shall front a different street. |
Secondary Wing |
|||
|
E. Allowed Frontages |
Width |
24' max. |
||
|
Porch |
|
Miscellaneous |
||
|
Stoop |
|
Height |
See transect zone in which the building is proposed. |
|
|
F. Vehicle Access and Parking |
||||
|
Parking spaces may be enclosed, covered or open. |
End Note |
|||
|
1. Applies to newly created lots. |
||||
(Ord. 2023-29, Amended, 12/5/2023 (Res. 2023-58); Ord. 2020-28, Amended, 11/17/2020 (Res. 2020-59); Ord. 2016-07, Amended, 2/16/2016 (Res. 2016-02))
10-50.110.120 Stacked Triplex
|
A simple stacked triplex building.
The porch on the front and side of these stacked triplexes help to break down their mass. |
|
General Note: The photos on this page are illustrative, not regulatory. |
|
|
A. Description |
|
|
|
The stacked triplex building type is a medium-to-large-sized structure that consists of three dwelling units stacked on top of each other and typically with one shared entry. This type has the appearance of a medium to large single-family home and is appropriately scaled to fit in sparingly within primarily single-family neighborhoods or into medium-density neighborhoods. This type enables appropriately scaled, well-designed higher densities and is important for providing a broad choice of housing types and promoting walkability. |
|
|
|
|
|
|
|
|
||
|
Typical Alley-loaded Plan Diagram |
|
Typical Front-loaded Plan Diagram |
||
|
Key |
|
|
|
|
|
|
|
|
||
Figure 10-50.110.120 Stacked Triplex
|
B. Lot |
|
G. Common Space |
||
|
Lot Size |
Area |
15% of lot area min. and no less than 400 sf. |
||
|
Width |
75' min.; 100' max. |
|||
|
Depth |
100' min.; 150' max. |
Width |
15' min. |
|
|
C. Number of Units |
Depth |
15' min. |
||
|
Units |
3 max. |
No private space is required. |
||
|
D. Pedestrian Access |
H. Building Size and Massing |
|||
|
Main Entrance Location |
Primary Street |
Main Body |
||
|
Each unit may have an individual entry that faces the street. |
Width |
36' max. |
||
|
Secondary Wing |
||||
|
E. Allowed Frontages |
Width |
24' max. |
||
|
Porch |
|
Miscellaneous |
||
|
Stoop |
|
Height |
See transect zone in which the building is proposed. |
|
|
F. Vehicle Access and Parking |
||||
|
Where an alley is present, parking and services shall be accessed from the alley. |
|
|||
|
Parking spaces may be enclosed, covered or open. |
||||
(Ord. 2023-29, Amended, 12/5/2023 (Res. 2023-58); Ord. 2020-28, Amended, 11/17/2020 (Res. 2020-59); Ord. 2020-11, Amended, 5/5/2020 (Res. 2020-17); Ord. 2016-07, Amended, 2/16/2016 (Res. 2016-02))
10-50.110.130 Townhouse
|
Five attached townhouses designed with a single simple plane. The elevated, covered stoops provide the secondary rhythm along the street. |
|
General Note: The drawings and photos on this page are illustrative, not regulatory. |
|
Four attached townhouses designed as a row of houses. |
|
|
|
|
A. Description |
|
|
|
The townhouse building type is a small to medium-sized attached structure that consists of three or more dwelling units placed side by side. This type is typically located within medium-density neighborhoods or in a location that transitions from a primarily single-family neighborhood into a neighborhood main street. This type enables appropriately scaled, well-designed higher densities and is important for providing a broad choice of housing types and promoting walkability. Syn: Rowhouse |
|
|
Individual stoops and dormers help to break down the overall massing of this row of townhouses. |
|
|
|
|
|
|
||
|
Typical Alley-loaded Plan Diagram |
|
Typical Front-loaded Plan Diagram: Allowed where topography does not allow alley access. |
||
|
Key |
||||
|
|
||||
|
B. Lot |
|
G. Private Space |
||
|
Lot Size1 |
Area |
15% of lot area min. |
||
|
Width |
18' min. |
Width |
10' min. |
|
|
Depth |
80' min. |
Depth |
10' min. |
|
|
C. Number of Units |
H. Building Size and Massing |
|||
|
Units |
1 max. |
Main Body |
||
|
D. Pedestrian Access |
Width |
18' min./36' max. per unit |
||
|
Main Entrance Location |
Primary Street |
Miscellaneous |
||
|
Each unit may have an individual entry facing the street. |
Height |
See transect zone in which the building is proposed. |
||
|
E. Allowed Frontages |
||||
|
Porch |
|
I. Miscellaneous |
||
|
Stoop |
|
Front-loaded townhouses shall only be allowed where topography does not allow alley access or within existing developed areas where alleys do not exist. |
||
|
F. Vehicle Access and Parking |
||||
|
Parking spaces may be enclosed, covered or open. |
||||
|
End Notes |
||||
|
1 Applies to newly created lots. |
||||
(Ord. 2023-29, Amended, 12/5/2023 (Res. 2023-58); Ord. 2016-07, Amended, 2/16/2016 (Res. 2016-02))
10-50.110.140 Apartment House
|
A group of apartment houses that have the scale and character of large single-family houses. |
|
General Note: The drawings and photos on this page are illustrative, not regulatory. |
|
This apartment house from the Southside neighborhood is of an appropriate scale and character to be integrated into a primarily single-family neighborhood. |
|
|
|
|
A. Description |
|
|
|
The apartment house building type is a medium-to-large-sized structure that consists of four to 12 side-by-side and/or stacked dwelling units, typically with one shared entry. This type has the appearance of a medium to large single-family home and is appropriately scaled to fit in sparingly within primarily single-family neighborhoods or into medium-density neighborhoods. This type enables appropriately scaled, well-designed higher densities and is important for providing a broad choice of housing types and promoting walkability. Syn: Mansion Apartment |
|
|
A large apartment house with a single front door entrance. |
|
|
|
|
|
||
|
Typical Alley-loaded Plan Diagram |
|
Typical Front-loaded Plan Diagram |
||
|
Key |
||||
|
|
||||
|
B. Lot |
|
G. Common Space |
||
|
Lot Size1 |
Area |
15% of lot area min. and no less than 400 sf. |
||
|
Width |
75' min.; 150' max. |
|||
|
Depth |
100' min.; 150' max. |
Width |
15' min. |
|
|
C. Number of Units |
Depth |
15' min. |
||
|
Units |
4 min.; 12 max. |
No private space is required. |
||
|
D. Pedestrian Access |
H. Building Size and Massing |
|||
|
Main Entrance Location |
Primary Street |
Main Body |
||
|
Each unit may have an individual entry. |
Width |
50' max. |
||
|
E. Allowed Frontages |
Depth |
40' max. |
||
|
Porch |
Forecourt |
Secondary Wing |
||
|
Stoop |
|
Distance from front facade |
10' min. |
|
|
F. Vehicle Access and Parking |
Width |
15' max. |
||
|
Parking spaces may be enclosed, covered or open. |
Depth |
35' max. |
||
|
Garages may be detached or tuck-under. |
Miscellaneous |
|||
|
Height |
See transect zone in which the building is proposed. |
|||
|
End Notes |
||||
|
1 Applies to newly created lots. |
||||
(Ord. 2023-29, Amended, 12/5/2023 (Res. 2023-58); Ord. 2016-07, Amended, 2/16/2016 (Res. 2016-02))
10-50.110.150 Courtyard Apartment
|
C-shaped courtyard apartment with short wall defining the threshold for the sidewalk into the courtyard, from which all units are entered. |
|
General Note: The drawings and photos on this page are illustrative, not regulatory. |
|
A courtyard with communal seating for residents and guests. |
|
|
|
|
A. Description |
|
|
|
The courtyard apartment building type is a medium-to-large-sized structure that consists of multiple side-by-side and/or stacked dwelling units accessed from a courtyard or series of courtyards. Each unit may have its own individual entry, or up to three units may share a common entry. This type is appropriately scaled to fit in sparingly within primarily single-family neighborhoods or into medium-density neighborhoods. This type enables appropriately scaled, well-designed higher densities and is important for providing a broad choice of housing types and promoting walkability. |
|
|
Courtyard apartment with short wall defining the threshold and one common entry. |
|
|
|
|
|
||
|
Typical Alley-loaded Plan Diagram |
|
Typical Front-loaded Plan Diagram |
||
|
Key |
||||
|
|
||||
|
B. Lot |
|
G. Common Space |
||
|
Lot Size1 |
Area |
15% of lot area min. |
||
|
Width |
100' min.; 150' max. |
Courtyard Width |
|
|
|
Depth |
100' min.; 150' max. |
Width-to-Height Ratio |
1:1 to 2:1 |
|
|
|
|
Minimum |
20' |
|
|
C. Number of Units |
Maximum |
50% of total bldg. width |
||
|
Units |
4 min.; 24 max. |
Courtyard Depth |
|
|
|
D. Pedestrian Access |
Depth-to-Height Ratio |
1:1 to 3:1 |
||
|
Main Entrance Location |
Public Courtyard |
Minimum |
20' |
|
|
No more than three units may enter from one entry or corridor. |
Edge of courtyard not defined by building must be defined by 2'-6" to 3' tall wall. |
|||
|
E. Allowed Frontages |
No private space is required. |
|||
|
Porch |
|
H. Building Size and Massing |
||
|
Stoop |
|
Main Body |
||
|
F. Vehicle Access and Parking |
Width |
80' max. |
||
|
Parking spaces may be enclosed, covered or open. |
Secondary Wing |
|||
|
Garages may be detached or tuck-under. |
Width |
30' max. |
||
|
End Notes |
Miscellaneous |
|||
|
1 Applies to newly created lots. |
Height |
See transect zone in which the building is proposed. |
||
|
|
||||
(Ord. 2023-29, Amended, 12/5/2023 (Res. 2023-58); Ord. 2016-07, Amended, 2/16/2016 (Res. 2016-02))
10-50.110.160 Live/Work
|
This live/work unit has a ground-floor flex space with a two-story residence above. The residence entry is to the far right, and the ground-floor flex space entry is on the corner. |
|
General Note: The drawings and photos on this page are illustrative, not regulatory. |
|
|
A. Description |
|
|
|
The live/work building type is a small to medium-sized attached or detached structure that can be used to provide a mix of uses with ground floor residential, commercial, service, or retail uses and upper floor commercial, service, or residential uses. Ground floor residential uses are not permitted unless permitted in the underlying transect zone. This type is typically located within medium-density neighborhoods or in a location that transitions from a neighborhood into a neighborhood main street. It is especially appropriate for incubating neighborhood-serving commercial uses and allowing neighborhood main streets to expand as the market demands. |
|
|
|
|
|
|
This three-story corner live/work unit stepping down to two-and-a-half stories as it transitions to single-family homes. These units provide incubator space for small, locally owned, neighborhood-serving commercial businesses. |
|
|
|
|
||
|
|
|
|
||||
|
Typical Alley-loaded Plan Diagram |
||||
|
Key |
||||
|
|
||||
|
B. Lot |
|
F. Vehicle Access and Parking |
||
|
Lot Size1 |
Parking spaces may be enclosed, covered or open. |
|||
|
Width |
18' min.; 150' max. |
Garages may be attached, detached or tuck-under. |
||
|
Depth |
80' min.; 150' max. |
Parking shall be accessed from a front or side street or alley. |
||
|
1 Applies to newly created lots. |
Access from a side street or alley is preferred. |
|||
|
C. Number of Units |
Driveways and vehicle access may be shared on adjacent lots. |
|||
|
No minimums. |
|
G. Private Space |
||
|
D. Pedestrian Access |
Area |
15% of lot area min. and no less than 400 sf. |
||
|
Main Entrance Location |
Primary Street |
|||
|
Ground-floor space and upper unit must have separate entries. |
Width |
15' min. |
||
|
E. Allowed Frontages |
Depth |
15' min. |
||
|
Forecourt |
Stoop2 |
H. Building Size and Massing |
||
|
Gallery |
Terrace/Lightwell1 |
Main Body |
||
|
Shopfront1 |
Width |
18' min.; 50' max. |
||
|
1 Terrace shopfront permitted only to address existing cross-slope and floodplain. |
Miscellaneous |
|||
|
2 Shall only be used for ground floor residential. |
Height |
See transect zone in which the building is proposed. |
||
|
I. Building Separation |
|
|
||
|
Within all transect zones, live/work buildings shall maintain the following separations: 10' min. from another building located on the same parcel; and 5' min. from a side yard property line. |
|
|
|
|
(Ord. 2023-29, Amended, 12/5/2023 (Res. 2023-58); Ord. 2017-31, Amended, 12/19/2017; Ord. 2016-07, Amended, 2/16/2016 (Res. 2016-02))
10-50.110.170 Apartment Building
|
|
||
|
Two-story large apartment building engaging a street corner. |
|
Three-story large apartment building designed in the Tudor Revival style, which is appropriate in Flagstaff. |
|
|
|
|
|
|
General Note: The drawings and photos on this page are illustrative, not regulatory. |
|
|
|
A. Description |
|
|
|
The apartment building is a medium-to-large-sized structure that consists of up to 32 side-by-side and/or stacked dwelling units accessed from the exterior of the building through one or more common entries. This type is appropriately scaled to fit within medium to high density neighborhoods. This type enables appropriately scaled, well-designed higher densities and is important for providing a broad choice of housing types and promoting walkability. |
|
|
Medium-sized apartment building with classical entrance and symmetrical side wings. |
|
|
|
|
|
|
||
|
Typical Alley-loaded Plan Diagram |
|
Typical Front-loaded Plan Diagram |
||
|
Key |
|
F. Vehicle Access and Parking |
||
|
|
|
|
Where any alley is present, parking and services shall be accessed from the alley. |
|
|
B. Lot |
|
Parking spaces may be enclosed, covered or open. |
||
|
Lot Size1 |
|
Garages may be detached or tuck-under. |
||
|
Width |
100' min.; 150' max. |
G. Common Space |
||
|
Depth |
100' min.; 150' max. |
Area |
15% of lot area min. |
|
|
C. Number of Units |
Width |
40' min. |
||
|
Units |
8 min.; 32 max. |
Depth |
40' min. |
|
|
D. Pedestrian Access |
No private space is required. |
|||
|
Main Entrance Location |
Primary Street |
H. Building Size and Massing |
||
|
Each unit may have an individual entry. |
Main Body |
|||
|
E. Allowed Frontages |
Width |
200' max. |
||
|
Porch |
Forecourt |
Secondary Wing |
||
|
Stoop |
|
Width |
40' max. |
|
|
|
Miscellaneous |
|||
|
Height |
See transect zone in which the building is proposed. |
|||
|
End Notes |
||||
|
1 Applies to newly created lots. |
||||
(Ord. 2023-29, Amended, 12/5/2023 (Res. 2023-58); Ord. 2016-07, Added, 2/16/2016 (Res. 2016-02))
10-50.110.180 Commercial Block
|
Typical large commercial block building with simple massing, regular spacing of windows and doors, and a tall ground floor. |
|
General Note: The drawings and photos on this page are illustrative, not regulatory. |
|
Historic Flagstaff commercial block building with gabled roof form and two-story gallery. |
|
|
|
|
A. Description |
|
|
|
The commercial block building type is a small to large-sized structure, typically attached, that can be used to provide a mix of uses with ground floor commercial, service, or retail uses and upper floor commercial, service, or residential uses. Smaller versions of this type make up the primary components of a neighborhood main street while larger versions make up the primary component of downtown, therefore being a key component to providing walkability. |
|
|
Shopfront frontages are typically found on commercial block buildings. |
|
|
|
||||
|
Typical Alley-loaded Plan Diagram |
||||
|
Key |
||||
|
|
||||
|
B. Lot |
|
F. Vehicle Access and Parking |
||
|
Lot Size1 |
Parking spaces may be enclosed, covered or open. |
|||
|
Width |
25' min.; 150' max. |
Garages may be attached, detached or tuck-under. |
||
|
Depth |
100' min.; 150' max. |
Parking shall be accessed from a front or side street or alley. |
||
|
1 Applies to newly created lots. |
Access from a side street or alley is preferred. |
|||
|
C. Number of Units |
Driveways and vehicle access may be shared on adjacent lots. |
|||
|
No minimums. |
|
G. Private Space |
||
|
D. Pedestrian Access |
No private space is required. |
|||
|
Main Entrance Location |
|
H. Building Size and Massing |
||
|
Ground Floor |
Primary Street |
Height |
See transect zone in which the building is proposed. |
|
|
Upper Floor |
Side Street or Courtyard |
|||
|
E. Allowed Frontages |
I. Facade Plane |
|||
|
Forecourt |
Stoop2 |
Facade planes shall be divided into smaller elements based on the transect zone as follows: |
||
|
Gallery |
Terrace/Lightwell |
T4N.2-O |
50' max. |
|
|
Shopfront1 |
|
T5/T5-O |
75' max. |
|
|
1 Terrace shopfront permitted only to address existing cross-slope and floodplain. |
|
T6 |
150' max. |
|
|
2 Shall only be used for ground floor residential. |
|
Each facade plane shall be designed to read as separate elevations using varying roof forms, changes in building material, and varying fenestration patterns. |
||
(Ord. 2023-29, Amended, 12/5/2023 (Res. 2023-58); Ord. 2017-31, Amended, 12/19/2017; Ord. 2016-07, Amended, 2/16/2016 (Res. 2016-02))



