Chapter 18.28
DOWNTOWN ZONING DISTRICTS
Sections:
18.28.020 Purpose of downtown zoning districts.
18.28.040 Regulations for downtown zoning districts.
18.28.050 Downtown zoning district land uses and permit requirements.
18.28.060 General development standards applicable to all downtown zoning districts.
18.28.070 General site planning standards applicable to all downtown zoning districts.
18.28.080 General architectural standards applicable to all downtown zoning districts.
18.28.090 Standards applicable to downtown residential development.
18.28.100 Standards applicable to downtown mixed use development.
18.28.110 Standards applicable to infill and rehabilitated downtown commercial development.
18.28.120 Downtown zoning district design review.
18.28.130 Historic preservation program.
18.28.010 Purpose of chapter.
Downtown Galt is a unique sense of place, different from anywhere else in the City. Therefore, this chapter is a form-based code, which identifies the land uses allowed in the downtown zoning districts, the types of land uses permitted and the approvals required for each use, and development standards that will guide the urban form of the downtown zoning districts, to ensure the continued buildout and vitality of this historic focal point of the City. This chapter supersedes the former Downtown Revitalization and Historic Preservation Plan.
(Ord. 2015-05, Repealed and Replaced, 06/16/2015)
18.28.020 Purpose of downtown zoning districts.
The downtown zoning districts are intended to provide guidance in the revitalization of the central portion of the City as a thriving, attractive cultural and commercial center, with emphasis on the historic character of the downtown area. The purposes of the individual downtown zoning districts and the manner in which they are applied are as follows.
A. Downtown Open Space District (DOS). The DOS zoning district is intended to provide areas for outdoor recreation activities of an active and passive nature, including facilities to support such activities located within the downtown district of the City. The DOS zoning district is consistent with the open space land use designation of the General Plan.
B. Downtown Residential District (DR). The DR zoning district is intended to provide areas for single-family, duplex, and other medium density multiple-family residential uses. The maximum density allowed is eight (8) dwelling units per gross acre. While single-family houses and duplexes typify this district, clustering, zero-lot-line developments, and condominiums are permitted when combined with the planned development (PD) district as provided in Section 18.40.030. The DR zoning district is consistent with the medium density residential land use designation of the General Plan.
C. Downtown Mixed Use District (DMU). The DMU zoning district is intended to allow both multiple-family residential and commercial uses. It is intended to provide a variety of small-scale office and service uses that are compatible with medium to medium high density (generally eight (8) to fourteen (14) dwelling units per acre) residential uses and which may be combined on the same parcel. The DMU zoning district is consistent with the mixed use land use designation of the General Plan.
D. Downtown Commercial District (DC). The DC zoning district is intended to provide a wide variety of general commercial, office, and service-type uses that serve the local community. The intent of the DC zoning district is to recognize Galt’s historic core as a unique place and to provide an appropriate mix of land uses that support the area as a tourist and local resident serving commercial district. The primary focus is on retail commercial and office uses. The DC zoning district is consistent with the commercial land use designation of the General Plan.
(Ord. 2015-05, Repealed and Replaced, 06/16/2015)
18.28.030 Definitions.
The following definitions shall apply whenever the following terms are used in this section:
A. “Aesthetics” means the science and philosophy of beauty. If something is aesthetic, it is of beauty or artistic.
B. “Alignment (architectural)” means the visual alignment and subsequent placement of architectural elements such as windows, cornice elements, soffits, awnings, etc., from one (1) structure to adjacent structures in order to promote continuity between wall facades.
C. “Arcade” means an arched roof or covered passageway.
D. “Articulation” means the degree or manner in which a building wall or roofline is made up of distinct parts or elements. A highly articulated wall will appear to be composed of a number of different planes, usually made distinct by their change in direction (projections and recesses) and/or changes in materials, colors or textures.
E. “Awning” means a fixed cover, typically comprised of cloth over a metal frame, that is placed over windows or building openings as protection from the sun and rain.
F. “Bay (structural)” means a regularly repeated spatial element in a building defined by beams or ribs and their supports.
G. “Bulkhead” means the space located between the pavement/sidewalk and the bottom of a traditional storefront window.
H. “Canopy” means a projection over a niche or doorway; often decorative or decorated.
I. “Colonnade” means a row of columns supporting a roof structure.
J. “Column” means a vertical support, usually cylindrical, consisting of a base, shaft and capital, either monolithic or built up of drums the full diameter of the shaft.
K. “Cornice” means the horizontal projection at the top of a wall; the top course or molding of a wall when it serves as a crowning member.
L. “Cultural resource” means improvements, buildings, structures, signs, features, sites, scenic areas, places (including vacant land), trees or other objects of aesthetic, educational, cultural, architectural or historical significance to the citizens of Galt and determined to be appropriate for historic preservation by the City Council.
M. “Demolition” means any act or process that destroys in part or in whole a designated cultural resource in the City.
N. “Designated cultural resource” means any improvement or natural feature that has special historical, cultural, aesthetic or architectural character, interest or value as being part of the heritage or history of the City, the state of California or the nation, and that has been nominated and designated in compliance with this section and placed on the Register of Cultural Resources.
O. “Designated site” means a parcel or part thereof on which a cultural resource is or has been situated and any abutting parcel or part thereof constituting part of the premises on which a cultural resource is situated and which has been designated a cultural resource and place on the register of cultural resources.
P. “Facade” means the exterior face of a building which is the architectural front, sometimes distinguished from other faces by elaboration of architectural or ornamental details.
Q. “Fenestration” means the arrangement and design of windows in a building.
R. “Focal point” means a building, object or natural element in a streetscene that stands out and serves as a point of focus, catching and holding the viewer’s attention.
S. “Improvement” means any building, structure, fence, wall, parking facility, work of art or other object constituting a physical feature of real property or any part of such feature.
T. “Infill” means a newly constructed building within an existing development area.
U. “Mansard” means a roof with two slopes on each side, the lower slope being much steeper. In contemporary commercial development, the second portion of the roof is replaced with a flat roof or an equipment well. These are referred to as mansard roofs but bear little resemblance to the original.
V. “Masonry” means wall construction of such material as stone, brick and adobe.
W. “Mass” means three (3) dimensional forms, the simplest of which are cubes, boxes (or “rectangular solids”), cylinders, pyramids and cones. Buildings are rarely one (1) of these simple forms, but generally are composites of varying types of assets. This composition is generally described as the “massing” of forms in a building.
During the design process, massing is one (1) of many aspects of form considered by an architect or designer and can be the result of both exterior and interior design concepts. Exterior massing can identify an entry, denote a stairway or simply create a desirable form. Interior spaces (or lack of mass) can be designed to create an intimate space or perhaps a monumental entry. Interior spaces create and affect exterior mass, and exterior mass can affect the interior space.
Mass and massing are inevitably affected by their opposite, open space. The lack of mass, or creation of perceived open space, can significantly affect the character of a building. Architects often call attention to a lack of mass, by defining the open space with low walls or railings.
Landscape architects also use massing in design such as in grouping of plants with different sizes and shapes. These areas are intended to be perceived as a whole rather than as individual trees or shrubs. Plant masses can be used to fill a space, define the boundary of an open area, or extend the perceived form of an architectural element.
X. “Monolithic” means a single large flat surface (facade) without relief. A massive unyielding structure.
Y. “Natural feature” means any tree, plant life, geographical or geological site or feature subject to the provisions of this section.
Z. “Ordinary maintenance and repair” means any work for which a building permit is not required, where the purpose of the work is to correct any deterioration of or damage to a structure and to restore it to its condition prior to the deterioration or damage.
AA. “Ornamentation” means details added to a structure solely for decorative reasons (i.e., to add shape, texture or color to an architectural composition).
BB. “Parapet” means a low wall generally running around the outside of a flat roof.
CC. Pattern. Pattern of material can also add texture and can be used to add character, scale and balance to a building. The lines of the many types of brick bonds are examples of how material can be placed in a pattern to create texture. The natural texture of rough wood shingles exhibits texture by the nature of the material and by the pattern in which the shingles are placed.
DD. “Pier” means a stout column or pillar.
EE. “Pitch” means the slope of a roof expressed in terms of ratio of height to span.
FF. “Porch” means a covered entrance or semi-enclosed space projecting from the facade of a building; may be open-sided or screened.
GG. “Potential cultural resource” means an improvement or natural feature which has been conditionally approved as a designated cultural resource by the City Council but is subject to certain conditions which must be met prior to the designation becoming effective. These conditions are: (1) more research is conducted regarding its eligibility, (2) the resource is restored to its original condition, or (3) the resource is one (1) of the few remaining examples in the City of its type.
HH. “Preservation” means the identification, study, protection, restoration, rehabilitation or acquisition of cultural resources.
II. “Proportion” means the ratio of dimension between elements. Proportion can describe height-to-height ratios, width-to-width ratios, width-to-height ratios, as well as ratios of massing. Landscaping can be used to establish a consistent rhythm along a streetscape which will disguise the lack of proportion in building size and placement.
JJ. “Recess” means a hollow place, as in a wall.
KK. “Register of cultural resources” means a working list of properties and their descriptions that have been designated a cultural resource by the City Council.
LL. “Rehabilitation” or “renovation” means the modification of or changes to an existing building in order to extend its useful life or utility through repairs or alterations, while preserving the features of the building that contribute to its architectural, cultural or historical character.
MM. “Remodeling” means any change or alteration to a building which substantially alters its original state.
NN. “Restoration” means the careful and meticulous return of a building to its appearance at a particular time period, usually on its original site, by removal of later work and/or replacement of missing earlier work.
OO. “Reveal” means the vertical side section of a doorway or window frame.
PP. “Rhythm (horizontal, vertical)” means the regular or harmonious recurrence of lines, shapes, forms, elements or colors, usually within a proportional system.
QQ. “Sash” means the framework into which window panes are set.
RR. “Scale (human)” means the measurement of the relationship of one object to another object.
The scale of a building can be described in terms of its relationship to a human being. All components of a building also have a relationship to each other and to the building as a whole, which is the “scale” of the components. Generally, the scale of the building components also relate to the scale of the entire building.
The relationship of a building, or portions of a building, to a human being is called its relationship to “human scale.” The spectrum of relationships to human scale ranges from intimate to monumental. Intimate usually refers to small spaces or detail which is very much in keeping with the human scale, usually areas around eight (8) to ten (10) feet in size. These spaces feel intimate because of the relationship of a human being to the space. The distance of eight (8) to ten (10) feet is about the limit of sensory perception of communication between people including voice inclination and facial expression. This distance is also about the limit of an upstretched arm reach for human beings which is another measure of human scale. The components of a building with an intimate scale are often small and include details which break those components into smaller units.
At the other end of the spectrum, monumental scale is used to present a feeling of grandeur, security, timelessness or spiritual well-being. Building types which commonly use the monumental scale to express these feelings are banks, churches and civic buildings. The components of this scale also reflect this grandness, with oversized double door entries, tall glass storefronts, two (2) story columns, etc.
Landscape or hardscape elements can also bring human scale to a large building by introducing features such as a tree canopy, leaf textures and fragrance.
Plants can complement the scale of the architecture, as when large trees are used next to tall buildings, or small trees to accent a building component such as an entry.
SS. “Secretary of the Interior Standards for Rehabilitation” means the guidelines prepared by the National Park Service for rehabilitation of historic buildings and the Standards for Historic Preservation Projects prepared by the National Park Service with guidelines for applying the standards.
TT. “Shake” means split wood shingles.
UU. “Siding” means the finish covering on the exterior of a frame building (with the exception of masonry). The term “cladding” is often used to describe any exterior wall covering, including masonry.
VV. “Significant feature” means the natural or manmade elements embodying style or type of cultural resource, design or general arrangement and components of an improvement, including, but not limited to, the kind, color and texture of the building materials, and the type of and style of window, doors, lights, signs and other fixtures appurtenant to such improvement.
WW. “Storefront” means the traditional “main street” facade bounded by a structural pier on either side, the sidewalk on the bottom and the lower edge of the upper facade on top, typically dominated by retail display windows.
XX. “Street wall” means the edges created by buildings and landscaping that enclose the street and create space.
YY. “Stucco” means an exterior finish, usually textured, composed of Portland cement, lime and sand, which are mixed with water.
ZZ. “Texture” means variations in the exterior facade and may be described in terms of roughness of the surface material, the patterns inherent in the material or the patterns in which the material is placed. Texture and lack of texture influence the mass, scale and rhythm of a building. Texture also can add intimate scale to large buildings by the use of small detailed patterns, such as brick masonry.
AAA. “Transom” means the horizontal division or cross-bar in a window. A window opening above a door.
BBB. “Trellis” means a lattice on which vines are often trained.
CCC. “Trim” means the decorative finish around a door or window; the decorative casing used around a door or window frame.
(Ord. 2015-05, Repealed and Replaced, 06/16/2015)
18.28.040 Regulations for downtown zoning districts.
Regulations for downtown zoning districts shall be as follows:
A. Permitted and conditionally permitted uses shall be as specified in Table 18.28-1.
B. Development standards shall be as specified in Section 18.28.060.
C. Off-street parking and loading shall be provided in accordance with the provisions of Chapter 18.48.
D. Signs shall comply with the provisions of Chapter 18.56.
E. Landscaping and screening shall be provided in accordance with the provisions of Chapter 18.52.
F. No building, structure, vehicle, or land shall be used nor shall any building, structure or vehicle be erected, altered, moved, enlarged, or stored below the established base flood elevation (as shown on the Flood Insurance Rate Maps (FIRM) prepared by the Federal Emergency Management Agency (FEMA) and including any letter of map amendments (LOMAs) and letter of map revisions (LOMRs)). If no base flood elevation exists and there is a likelihood that the property is subject to flooding, the applicant shall submit a hydrological survey that establishes the base flood elevation. No area lying below base flood elevation shall be used in any manner so as to create problems inimical to the public health, safety or general welfare or so as to have a detrimental effect on the use or value of property in the vicinity or within the City as a whole.
G. In addition to the uses permitted in Table 18.28-1, and subject to the requirements of the applicable uniform codes, the following uses are allowed in all zoning districts without a permit:
1. Gardens, the primary purpose of which is to provide food for noncommercial use.
2. Keeping of four (4) or fewer dogs of more than four (4) months of age.
3. City or City-approved wells, water treatment plants, lift stations, substations, and similar facilities.
H. The use of temporary structures such as tents and shade structures for vehicles is prohibited.
I. Where standards specific to the downtown zoning districts are not provided, refer to the applicable section in this code.
(Ord. 2015-05, Repealed and Replaced, 06/16/2015)
18.28.050 Downtown zoning district land uses and permit requirements.
A. Table 18.28-1 identifies the uses of land allowed by this Development Code in each downtown zoning district, and the land use permit required to establish each use. Uses are permitted or prohibited in accordance with Table 18.28-1 and provided they conform to all provisions of this code. The letter “N” indicates the use is prohibited in the corresponding zoning district. The letter “P” indicates the use is permitted in the corresponding zoning district. The letter “M” indicates the use is permitted in the corresponding zoning district subject to approval of a minor use permit (see Section 18.68.120). The letter “C” indicates the use is permitted in the corresponding zoning district subject to approval of a conditional use permit (see Section 18.68.130). If a proposed use does not appear in this table, the proposed use must be determined to be similar to a use specified in this table in accordance with Section 18.68.090. Footnote numbers in Table 18.28-1 correspond to numbers in subsection B of this section.
|
USE TYPE |
Downtown |
|||
|---|---|---|---|---|
|
DOS |
DR |
DMU |
DC |
|
|
RESIDENTIAL USES |
||||
|
Community Care Facilities |
|
|||
|
Residential Care Facility (6 or Fewer) |
N |
P |
P |
P |
|
Small Family Day Care Home (Up to 8) |
N |
P |
P |
P |
|
Large Family Day Care Home (9 - 14) |
N |
M |
C |
C |
|
Day Care Center |
N |
N |
C |
C |
|
Accessory Dwelling Unit |
N |
P |
P |
N |
|
Duplex |
N |
P |
N |
M |
|
Home Occupation1 |
N |
P |
P |
P |
|
Live/Work Projects |
N |
N |
P2 |
P2 |
|
Multiple-Family Dwelling, 3 or More |
N |
P2 |
P2 |
C |
|
Single-Family Dwelling |
N |
P |
P |
N |
|
Transition and Supportive Housing |
N |
N |
C |
C |
|
AGRICULTURAL USES |
||||
|
Community Garden |
P |
P |
P |
P |
|
ANIMALS |
||||
|
Veterinary Services/Animal Care Facility Excluding Outdoor Kennel |
N |
N |
P |
P |
|
Veterinary Services/Animal Care Facility Including Outdoor Kennel |
N |
N |
N |
C |
|
RECREATION AND ENTERTAINMENT |
||||
|
Auditorium, Public or Private |
N |
N |
N |
C |
|
Bingo Parlor3 |
N |
N |
C |
C |
|
Club or Lodge |
N |
N |
C |
M |
|
Community Center |
M |
N |
N |
C |
|
Health Club and Dance/Karate Studio |
N |
N |
P |
P |
|
Library/Museum |
N |
N |
P |
P |
|
Recreation, Indoor |
N |
N |
P |
P |
|
Recreation, Outdoor, No Field Lights |
M |
N |
N |
N |
|
Recreation, Outdoor, with Field Lights, Public |
P |
N |
N |
N |
|
Recreation, Outdoor, with Field Lights, Private |
C |
N |
N |
N |
|
Theater |
N |
N |
C |
M |
|
TOURIST AND VISITOR SERVING USES |
||||
|
Bed and Breakfast |
N |
C |
M |
P |
|
Motels and Hotels |
N |
N |
C |
P |
|
COMMERCIAL USES |
||||
|
Offices |
||||
|
Business or Professional Office |
N |
N |
P |
P |
|
General Wholesale and Retail Stores |
||||
|
Automotive and Recreational Vehicle Sales, Leasing, and Rental |
N |
N |
N |
P |
|
Bakery, Retail |
N |
N |
P |
P |
|
Bar, Tavern, or Lounge, Cocktail |
N |
N |
M |
P |
|
Brewery, Micro/Winetasting Room |
N |
N |
P |
P |
|
Convenience Market |
N |
N |
C |
C |
|
Gas Station |
N |
N |
N |
C |
|
Grocery/Supermarket |
N |
N |
C |
C |
|
Liquor Store |
N |
N |
N |
C |
|
Mobile Food Vending4 |
N |
N |
N |
M |
|
Nursery, Garden and Farm |
N |
N |
N |
C |
|
Pawn Shop |
N |
N |
N |
C |
|
Restaurant, Cafe, Coffee Shop/House |
N |
N |
P |
P |
|
Restaurant, Fast Food, with Drive-Through |
N |
N |
N |
C |
|
Restaurant, Fast Food, without Drive-Through |
N |
N |
P |
P |
|
Restaurant, Takeout Only |
N |
N |
P |
P |
|
Retail, Discount Stores5 |
N |
N |
C |
C |
|
Retail Stores, General |
N |
N |
P |
P |
|
Sidewalk Cafe |
C6 |
N |
P6 |
P6 |
|
Shopping Center |
N |
N |
P1 |
P1 |
|
Smoke Shop |
N |
N |
N |
C |
|
Thrift Store |
N |
N |
P |
P |
|
Services |
||||
|
Appliance Repair and Service |
N |
N |
M |
M |
|
Automotive-Type Repair and Service7 |
N |
N |
N |
C |
|
Bank and Financial Services |
N |
N |
P |
P |
|
Beauty Salon/Barber Including Incidental Massage Therapy |
N |
N |
P |
P |
|
Broadcast Studio |
N |
N |
M |
M |
|
Call Center or Telemarketing Facility |
N |
N |
N |
C |
|
Car Wash |
N |
N |
N |
C |
|
Catering |
N |
N |
P |
P |
|
Crematorium |
N |
N |
N |
P |
|
Fortune Teller |
N |
N |
M |
M |
|
Government Office or Building, Corporation Yards |
N |
N |
M |
P |
|
Hospital |
N |
N |
N |
C |
|
Internet Cafe |
N |
N |
M |
M |
|
Laundry, Dry Cleaning, Tailoring, Shoe Repair |
N |
N |
P |
P |
|
Massage Parlor |
N |
N |
C |
C |
|
Medical Marijuana Dispensary/Hookah Bar |
N |
N |
N |
N |
|
Medical Services, Including Clinics, Physical Therapy (Less than 10,000 S.F. Floor Area) |
N |
N |
P |
P |
|
Medical Services (Other than a Hospital), Including Clinics, Physical Therapy (10,000 S.F. or Larger) |
N |
N |
C |
C |
|
Mortuary |
N |
N |
N |
C |
|
Photography/Art Studio, Photographic Processing or Supply, and Picture Framing |
N |
N |
P |
P |
|
Printing, Publishing, Cartography, Lithography, or Blueprinting |
N |
N |
P |
P |
|
Public Safety Facilities |
N |
C |
C |
C |
|
Tattoo Parlor |
N |
N |
C |
C |
|
Taxidermist |
N |
N |
M |
P |
|
TRANSPORTATION FACILITIES |
||||
|
Ambulance, Private |
N |
N |
N |
C |
|
Automobile Parking Lot or Structure, Commercial |
N |
N |
C |
P |
|
Railroad Depot |
N |
N |
N |
C |
|
Transit Center |
N |
N |
C |
C |
|
UTILITY AND COMMUNICATION FACILITIES |
||||
|
Satellite Receiving Dish |
N |
P8 |
P8 |
P8 |
|
Telecommunications Facility |
M |
N |
M |
M |
|
Utility Substation |
N |
C |
C |
C |
|
EDUCATIONAL INSTITUTIONS AND SCHOOLS (Private) |
||||
|
College or University |
N |
N |
C |
C |
|
Elementary School |
N |
N |
C |
C |
|
High School, Secondary |
N |
N |
C |
C |
|
Preschool (Over 12 Students) |
N |
N |
C |
C |
|
Private Specialty School/Trade School |
N |
N |
C |
C |
|
Place of Worship |
N |
C |
C |
C |
B. The following special considerations shall apply to Table 18.28-1 (numbers correspond to footnote numbers in the table):
1. All home occupations are subject to the requirements of Section 18.44.050.
2. Planning Commission approved design review required for residential projects with five (5) or more units, and all commercial projects (single or multiple buildings, including shopping centers) over one hundred thousand (100,000) square feet.
3. See Title 5 for license requirements.
4. For mobile food vending standards, see Section 18.44.090.
5. All activities occur within a completely enclosed building or within a fenced or otherwise delineated area directly adjacent to the building, within the property lines.
6. Requires design review approval pursuant to Section 18.68.100. The sidewalk cafe shall be ancillary to a shop, restaurant, or snack bar.
7. Automobile repair garages including the parking and storage of vehicles and related equipment/accessories used in connection with the garage shall be conducted within a completely enclosed building or within a view-obscuring fence. These vehicles shall be actively worked on or they will be considered stored within an unpermitted impound yard.
8. Refer to Section 18.44.160 for satellite receiving dish development regulations.
(Ord. 2022-09, Amended, 12/06/2022; Ord. 2015-05, Repealed and Replaced, 06/16/2015)
18.28.060 General development standards applicable to all downtown zoning districts.
In Galt, like most other cities of its age and composition, it is the areas of commercial development that convey the strongest visual image of the community. These visual impressions affect the way residents feel about their City and are often an indication of the community’s economic vitality. Therefore, the general commercial design standards presented in this section focus on efforts to foster good design in order to create a quality image for the City, encourage reinvestment and improve the City’s economic vitality in general.
The purpose of this section is to provide open areas around structures for access to and around buildings; to protect access to natural light, ventilation, and direct sunlight; to ensure the compatibility of adjacent land uses; to provide space for privacy, landscaping, and recreation; to regulate the height of structures; to promote public safety; and to preserve neighborhood character.
A. Development standards for downtown zoning districts shall be as specified in Table 18.28-2. Footnote numbers in the table correspond to numbers in subsection B of this section.
|
ZONE |
DOS4 |
DR4,5 |
DMU3, 4,5 |
DC3 |
||
|---|---|---|---|---|---|---|
|
MAX. LOT COVERAGE |
.02 |
50% |
Subject to Design Review |
Subject to Design Review |
||
|
MIN. LOT SIZE/ MINIMUM NET LOT AREA PER UNIT |
n/a |
Single-Family Dwelling: 5,500 s.f. |
Duplex: 6,500 s.f.; 4,000 s.f. for each additional dwelling unit |
|||
|
MIN. STREET FRONTAGE/ |
n/a |
50 ft. |
||||
|
MAX. BLDG. HEIGHT2 |
24 ft. |
30 ft. |
50 ft. |
|||
|
REQUIRED YARD SETBACKS1 |
MAX. FRONT |
n/a |
20 ft. |
|||
|
MAX. SIDE |
n/a |
5 ft. |
||||
|
MAX. STREET SIDE |
n/a |
12.5 ft. |
||||
|
MAX. REAR |
n/a |
10 ft. |
||||
B. Footnotes. The following special development standards shall apply to applicable zoning districts listed in Table 18.28-2 (numbers correspond to footnote numbers in the table):
1. Where a carport or a garage for vehicles opens into a street side yard, the minimum street side yard setback shall be twenty (20) feet.
2. The following types of structures may be erected to a height greater than the limits established for the zoning district in which such structures are located (see Figure 18.28-1).
a. Church spires, tanks, silos, radio towers, and similar structures and mechanical appurtenances exceeding seventy-five (75) feet may be erected with design review approval by the Planning Commission (see Section 18.68.100).
b. Public and semi-public buildings, hospitals, and other institutional buildings may be erected to a height not to exceed seventy-five (75) feet, provided all yard setbacks shall be increased one (1) foot for each two (2) feet of building height above the height specified for the zoning district in Table 18.28-2.
Figure 18.28-1
Catholic Church 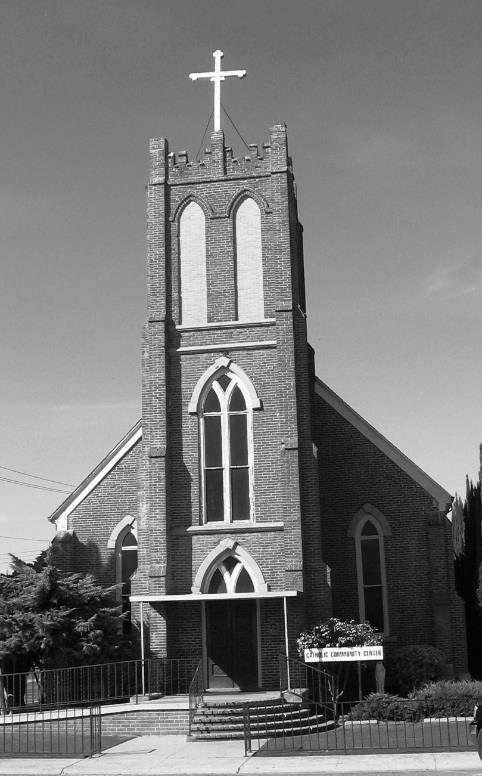
3. Standards to be established during preliminary concept design review.
4. All new single-family dwellings shall be constructed with a minimum of two (2) paved parking spaces, at least one (1) of which shall be located within an attached or detached garage for each dwelling unit (twelve (12) feet by twenty (20) feet minimum inside clear dimensions for a one (1) car garage and a minimum twenty (20) feet by twenty (20) feet minimum inside clear dimensions for a two (2) car garage). The driveway accessing the garage shall be paved.
5. Refer to Chapter 18.52 for landscaping requirements.
(Ord. 2015-05, Repealed and Replaced, 06/16/2015)
18.28.070 General site planning standards applicable to all downtown zoning districts.
The following general site planning standards are used by the Community Development Department, Historic Preservation Advisory Committee, Planning Commission, and City Council as adopted criteria for the review of development proposals subject to the requirements for design review and the historic preservation program. In addition, the standards provide guidance to applicants in the planning and design of projects in the downtown area of the City, such as property owners, developers, architects, landscape architects and designers. The design standards communicate the City’s desired qualities and characteristics of development and are intended to promote high quality design that is compatible with the surrounding neighborhood. Specific standards applicable to residential and nonresidential infill development and rehabilitation in the downtown area are provided in Sections 18.28.090 and 18.28.110, respectively.
A. Whenever possible, new buildings should be clustered. This creates opportunities for courtyards, plazas and pedestrian areas and prevents long “barracks-like” rows of buildings (see Figure 18.28-2). When clustering is impractical, a visual link should be established between buildings. This link can be accomplished through the use of an arcade, colonnade or trellis system.
Figure 18.28-2
Outdoor Plaza 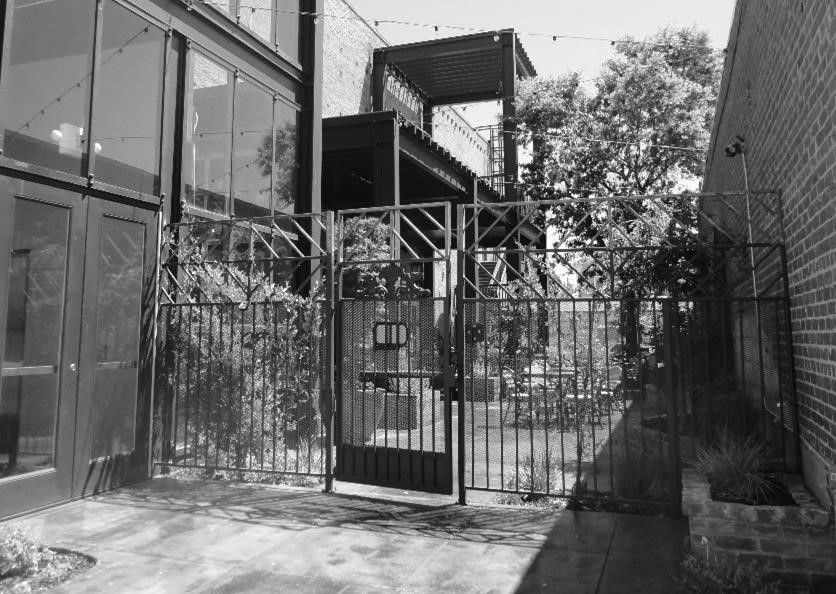
B. Open space areas should be clustered into larger, prominent landscape/hardscape areas rather than equally distributing them into individual areas of low impact such as at building peripheries or behind a structure.
(Ord. 2015-05, Repealed and Replaced, 06/16/2015)
18.28.070.02 Use of required yards.
Required yard areas are intended to provide attractive open space between structures and adjacent uses. To ensure the proper use of the yard areas, they shall be landscaped and maintained in good condition and shall not be used for parking, loading or storage of materials.
(Ord. 2015-05, Repealed and Replaced, 06/16/2015)
18.28.070.03 Outdoor uses and displays.
All uses, including commercial, manufacturing, repair, service and storage, shall be conducted within a completely enclosed building or be completely screened from view from off the subject site. The outdoor display of merchandise in conjunction with antique shops and flower shops in the downtown area is permitted. In all other cases, the outdoor display of merchandise or outside storage of materials may be allowed through the approval of a conditional use permit. All outdoor dining uses shall be established in compliance with the provisions of this code.
(Ord. 2015-05, Repealed and Replaced, 06/16/2015)
18.28.070.04 Storage and refuse areas.
Exterior loading and trash receptacle areas should be located so that they are not visible from any public street and shall be screened from public view.
The storage of cartons, containers and trash shall be shielded from view within a building or within an area enclosed by a wall and decorative metal gate not less than six (6) feet in height, and which shall be architecturally compatible with the primary building on the site. Vines and shrubs should be used where practical along the enclosure walls to increase the structure’s aesthetic appeal and deter graffiti.
Refuse storage areas shall also have a trellis or solid roof positioned at a height to allow the lids on the bins within the enclosure to be fully opened, and a hose bib shall be located within fifteen (15) feet of the enclosure. A separate pedestrian access shall be provided, to allow users to access the bins inside the enclosure without opening the enclosure gates. The enclosure gates shall remain closed at all times the bins are not being loaded/unloaded from the enclosure. Bollards, unless decorative, shall not be placed on the exterior of the enclosure.
(Ord. 2015-05, Repealed and Replaced, 06/16/2015)
18.28.070.05 Parking requirements.
A. Purpose. People are attracted to the downtown area of the City because of the mixture of stores, offices, restaurants, public buildings and pedestrian-friendly atmosphere. The downtown area contains a unique combination of urban spaces, architecture and human activity. Therefore, the City of Galt’s downtown zoning districts contain additional parking requirements in order to create a more pedestrian-oriented streetscape.
The off-street parking standards of Chapter 18.48 shall apply in determining the minimum number of parking spaces to be provided for each use and the design and layout of the parking area. Chapter 18.52 shall apply in determining the amount and design of landscaping required. In addition, the following requirements shall also apply.
B. Parking Reductions.
1. In the DC zoning district, existing properties with structures shall not be required to provide additional off-street parking for a change of use, an intensification of use within the same structure, or for a physical expansion of a structure that does not exceed twenty-five percent (25%) of the existing gross floor area.
When structures are expanded beyond twenty-five percent (25%) of their existing gross floor area, additional off-street parking shall be provided for the additional floor area beyond the initial twenty-five percent (25%).
Off-street parking requirements for all commercial, retail, service and office uses within the DC zoning district shall be one-half of those specified in Chapter 18.48.
2. A public alley may be used as part of the required width of backout and maneuvering aisle space for on-site parking which is immediately adjacent to said alley.
3. The number of on-street parking spaces that are within one hundred (100) feet of a development site, or the number that will be within one hundred (100) feet after completion of all planned street/parking improvements, whichever is greater, shall be counted toward the required number of parking spaces for nonresidential uses.
4. The number of parking spaces required for a new mixed use development shall be determined during design review.
5. Parklets, outdoor dining areas, and such similar temporary but long-term uses may be allowed in lieu of one (1) or more on-street parking spaces immediately adjacent to the primary use (i.e., a restaurant or winetasting room), subject to design review and approval by the Community Development Director and Director of Public Works. Such areas shall not be used for the display and sale of merchandise. The intent of these areas is to enhance the pedestrian activity in downtown by providing outdoor recreation and/or gathering spaces that may not otherwise occur due to the existing, built environment.
C. Off-Street Parking Location. In the DC zoning district, required off-street parking shall be provided on or within five hundred (500) feet of the subject property.
D. Parking Facility Design. Parking lots and structures are necessities for downtown areas. However, these necessary elements often detract from the appearance of the area. This need not be the case. Numerous design techniques to soften the effect of parking facilities include the following: the size of the facility; its relationship to abutting buildings and land uses; the location of the facility within the district; construction techniques; security; maintenance; and beautification elements such as landscaping, pavement and lights.
1. Parking Orientation.
a. Parking lots and any future parking structures should be located to the rear of buildings (see Figure 18.28-3).
Figure 18.28-3
Parking Orientation 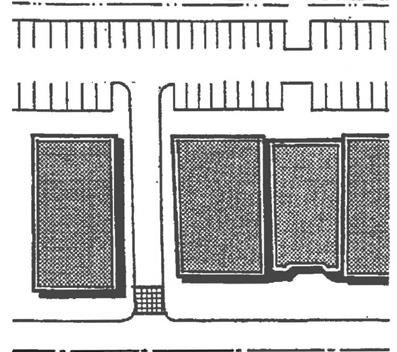
b. Locating parking lots between the front property line and the building storefront is strongly discouraged.
c. Rear parking lots should be designed and located contiguous to each other so that vehicles can travel from one (1) private parking lot to the other (reciprocal access) without having to enter the street.
d. Common reciprocal access driveways which provide vehicular access to adjacent parcels are strongly encouraged, as this will reduce the number of driveway entries along Galt’s commercial streets. Shared parking and circulation aisles coordinated between adjacent businesses and/or developments are also encouraged.
e. Whenever possible, locate parking lot entries on side streets or alleys in order to minimize pedestrian/vehicular conflicts along the primary street frontage (see Figure 18.28-4).
Figure 18.28-4
Parking Located on Side Streets 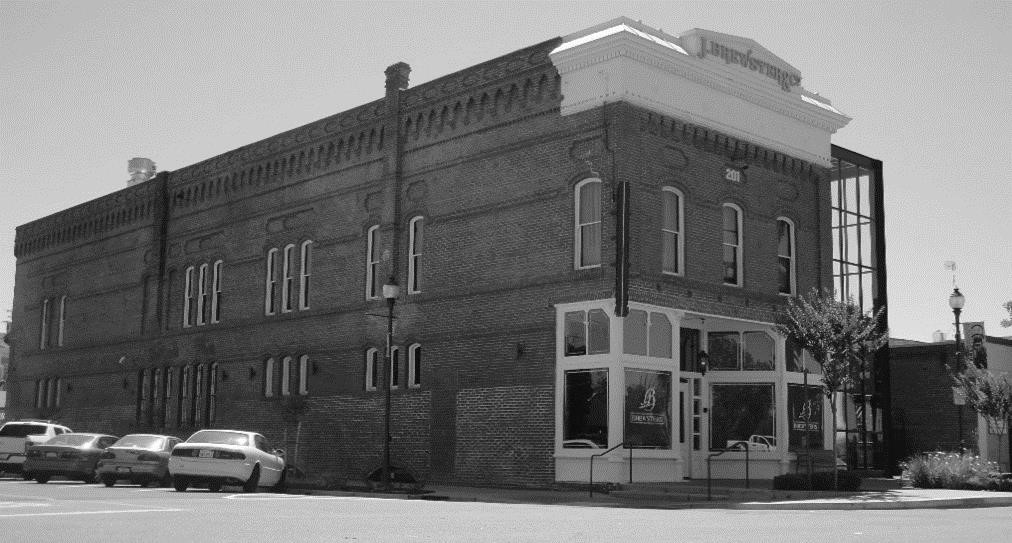
f. Parking areas should be designed so that pedestrians walk parallel to moving cars and the need for the pedestrian to cross parking aisles and landscaped areas is minimized.
2. Parking Lot Screening.
a. Parking areas adjacent to public rights-of-way shall provide a two-and-one-half (2.5) to three (3) foot high landscaped screen across the entire parking frontage except for driveways upon maturity. Landscape screening may include a combination of low hedge row plantings, landscaped berms or low decorative masonry walls.
b. Commercial and public parking facilities abutting residentially zoned parcels shall provide a six (6) foot high, architecturally treated, masonry wall to screen the parking area(s). All wall treatments shall occur on both sides (wall elevations) unless waived by the Community Development Director.
3. Parking Structures.
a. New parking structures shall be designed to be attractive and compatible additions to the downtown area. High quality materials, architectural details, the provisions for active uses at the sidewalk, and landscaping contribute to compatibility. All sides of a parking structure that is visible from the public right-of-way or from adjacent properties shall be designed and architecturally treated to be compatible with adjacent buildings in terms of color, texture, materials, height and mass.
b. Parking structures shall be located away from C Street, Fourth Street and Lincoln Way whenever possible. If a parking structure is located along these streets, only one (1) entry/exit into the structure along the frontage of these streets is allowed. The entire ground floor frontage of the parking structures along C Street, Fourth Street or Lincoln Way shall be constructed to provide usable tenant space for retail and office uses.
E. Parking Lot Lighting.
1. Parking areas shall have lighting capable of providing adequate illumination for security and safety. The minimum requirement is one (1) foot candle, maintained across the surface of the parking area. A parking area lighting study with manufacturer’s performance specifications may be required by the Community Development Director.
2. Lighting fixtures shall be energy-efficient and standards shall be in scale with the height and use of the on-site structure(s).
3. Any illumination, including security lighting, shall be directed away from adjoining properties and public rights-of-way.
4. Parking lot lighting shall be no taller than twenty (20) feet above the adjacent grade and shall have a design that is architecturally compatible with the historic nature of the downtown area.
F. Off-Street Loading Requirements. The off-street loading/unloading standards of Chapter 18.48 shall apply in determining the minimum number of loading/unloading spaces required for each use.
All loading and unloading facilities shall be visually screened from public streets and adjacent properties and constructed in a manner to reasonably contain and restrict emission of noises typically attributed to such facilities. When screening of loading and unloading facilities is physically not possible, the facility shall be architecturally integrated into the overall design of the building.
G. Restricted Vehicle Access on C Street and Fourth Street. Direct vehicle access from private property to C Street (between Fourth and Fifth Streets) and to Fourth Street (between B and D Streets) shall not be permitted in order to maintain the area as a safe/comfortable pedestrian environment.
On C Street (between Fifth and Seventh Streets) vehicle access to private property shall be limited to one (1) driveway per property frontage. The use of side streets and alleys to provide primary vehicular site access is strongly encouraged so that direct vehicle access to C Street may not be necessary.
(Ord. 2015-05, Repealed and Replaced, 06/16/2015)
18.28.070.06 Installation of public improvements.
Project developers are responsible for providing public improvements such as curbs, gutters, sidewalks, street lighting, parkway landscaping, street trees and other similar items in compliance with City standards at the time of development. For the purpose of this requirement, development shall also include the expansion of existing structures by twenty-five percent (25%) or more of the gross floor area.
(Ord. 2015-05, Repealed and Replaced, 06/16/2015)
18.28.070.07 Land use buffering.
Commercial development adjoining residential zones shall incorporate the following design features:
A. Additional setback areas are encouraged when a new commercial project adjoins a residential district (except in the DMU zoning district).
B. A six (6) foot high split face decorative masonry wall shall be placed along the property line when new commercial projects abut residential neighborhoods. The wall shall be lowered to a maximum of three (3) feet in the front yard setback area to allow the adjoining residential property views for traffic safety. The wall shall not obstruct reciprocal access between adjacent sites.
C. Evergreen trees should be planted to screen parking lots and large building walls, providing a visual barrier between commercial and residential uses (see Figure 18.28-5).
Figure 18.28-5
Land Use Buffering 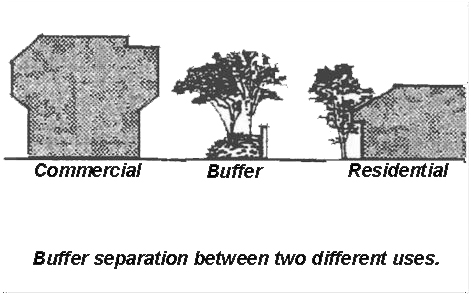
(Ord. 2015-05, Repealed and Replaced, 06/16/2015)
18.28.070.08 Walls and fences.
A. Walls and fences are generally used for security purposes and to screen unsightly areas from public view. If they are not required for a specific purpose they should not be utilized.
B. Fence heights shall be consistent with Section 18.44.030.05(B), except that fences or walls up to six (6) feet in height may be constructed at a minimum of twenty (20) feet from the back of the street curb in the front yard and a minimum of ten (10) feet from the back of the street curb in the street side yard on a street with an eighty (80) foot right-of-way. In some cases, the City recognizes that this may result in a minor encroachment into the City’s right-of-way.
C. Screen walls shall be kept as low as possible while performing their screening and security functions.
D. Walls viewed from the street or parking lot shall be designed to blend with the site’s architecture. Landscaping should be used in combination with walls/fences, whenever possible, to conceal their flatness, add greenery and discourage graffiti.
E. When security fencing is required, it should be a combination of solid walls with pillars and decorative view ports, or short solid wall segments and open wrought iron grille work.
F. The use of plain concrete block walls and chain-link, barbed wire, razor/concertina wire or electrified fencing is prohibited in any downtown zoning district.
(Ord. 2015-05, Repealed and Replaced, 06/16/2015)
18.28.070.09 Landscape.
Landscaping for general commercial uses in Galt is important by helping to define and focus landscape and open space areas on building entrances, parking lots, defining the edges of various land uses, providing transition between neighboring properties (buffering), and providing screening for loading and storage areas. Landscaping should also be used as a unifying element within a project designed to promote a cohesive appearance and to help achieve compatibility with existing adjacent uses. Refer to Chapter 18.52 for specific landscape standards.
(Ord. 2015-05, Repealed and Replaced, 06/16/2015)
18.28.080 General architectural standards applicable to all downtown zoning districts.
This section sets forth the necessary architectural standards for the protection of historic buildings and the consistent promotion of high quality, well-designed developments throughout the downtown area.
A. Preservation of the Original Character of Commercial Facades/Storefronts (See Figure 18.28-6). Historically, building modifications were made as needs changed. Many of these alterations were sympathetic to the original character of the structure and may take on significance themselves. Others were unsympathetic changes that eroded the historic integrity of the facade.
Figure 18.28-6
Preservation of the Original Character 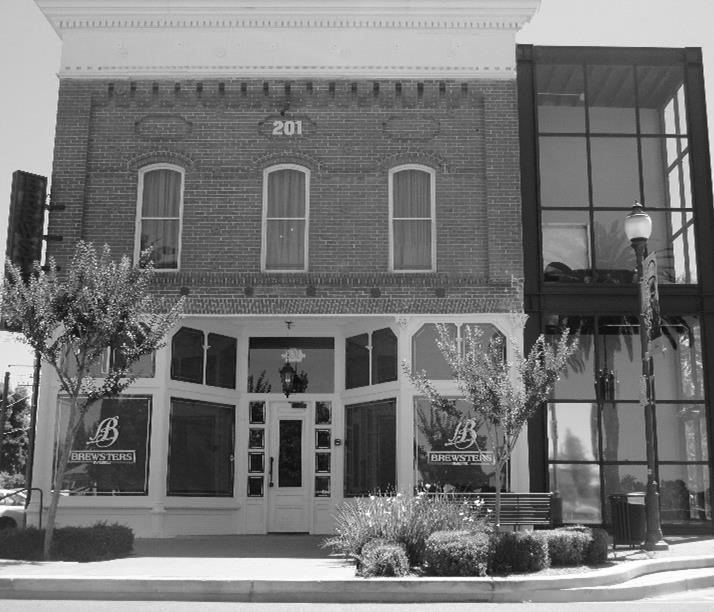
In general, it is acknowledged that changes to structures will occur over time. The concern is that these changes not damage the existing historic building fabric and that the results of building renovation enhance the overall design integrity of the building. The design principles expressed in the standards apply to nonhistoric buildings found within the downtown area and infill development as well, because these principles also strengthen the visual continuity of the downtown area as a whole.
B. Architectural Style - General. If an overall positive ambiance is to be created in downtown Galt and if historic integrity is to be preserved, new infill development and renovation to existing structures must be respectful of its surroundings. The subsequent standards do not dictate the use of any specific architectural style. Contemporary design may be used in the downtown commercial district when the essential substance of architecturally significant structures is used to guide the designer in massing, proportion, scale, texture, pattern and line. New creative interpretations of traditional design variables are particularly encouraged.
Architectural styles that attempt to directly copy those used historically in Galt should be used cautiously. Even though they may be visually compatible with their surroundings, they will confuse the authentic history of the downtown area. Designs that are compatible but distinguishable from their historic neighbors are sought. Some designs may use historic ornament in new “revival” interpretations of older styles. These may be appropriate as long as the result is visually compatible with its surroundings and the design is distinguishable as new.
C. Building Scale. Scale is the relationship between a proposed building’s size and the size of adjoining buildings. Buildings conveying a smaller scale, typically one (1) to three (3) stories, are most suitable to the atmosphere of the downtown area. Human-scaled buildings are comfortable and create a friendly atmosphere that respects the historic scale of the area while also enhancing its marketability as a special business area. When designing new infill development, or modifying existing buildings within the downtown area, the following standards shall be implemented, to ensure the scale of the new development is compatible with existing, adjacent development:
1. The scale of new buildings shall be consistent with existing buildings in the area.
2. Building heights shall relate to adjacent sites to allow maximum sun and ventilation, protection from prevailing winds, enhance public views and minimize obstruction of view from adjoining structures.
3. Vary the height of the building so that it appears to be divided into distinct components (see Figure 18.28-7).
Figure 18.28-7
Building Height Variation 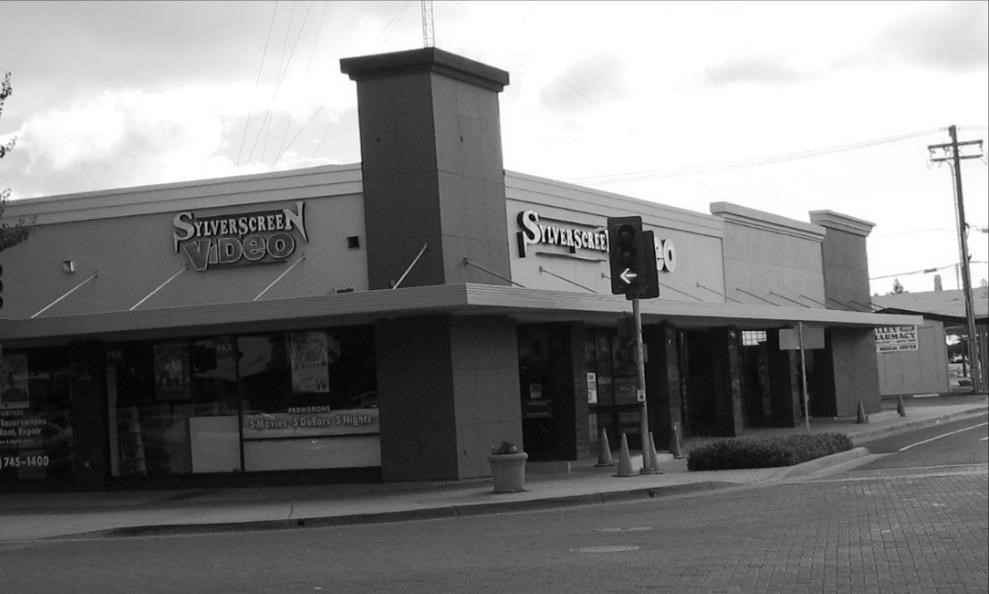
4. Use landscaping and architectural detailing at the ground level to soften the impact of large buildings.
D. Use of Traditional Facade Components. Repetition of traditional facade components within the downtown area creates patterns and alignments that visually link buildings within a block, while allowing individual identity of each building. These elements are familiar to the pedestrian and help establish a sense of scale.
The use of traditional facade components is encouraged, with the understanding that these elements may be reinterpreted in a variety of creative ways.
E. Distinction Between Upper and Lower Floors. Typically, the first floor of commercial buildings in the downtown area is predominantly transparent (windows), with a large proportion of void (windows) to solid (wall). This distinction helps to define the first floor as more open to the public in general. The line established by uniform storefront heights helps to establish a sense of scale for pedestrians. New buildings shall include these same elements and proportion of void to solid.
F. Building Heights. The actual height of buildings is a concern. But in addition to absolute measurable dimensions, the perceived height of a building is equally important. Within a narrow span of one (1) to three (3) stories, most buildings in the planning area are perceived to be in a similar height range. Buildings that are perceived as departing greatly from their established neighbors can visually disrupt the sense of pedestrian scale that is being developed. Visually, new buildings shall appear to be related in height to neighboring structures.
G. Pedestrian-Oriented Activity at the Sidewalk (See Figure 18.28-8).
Figure 18.28-8
Pedestrian-Oriented Sidewalks 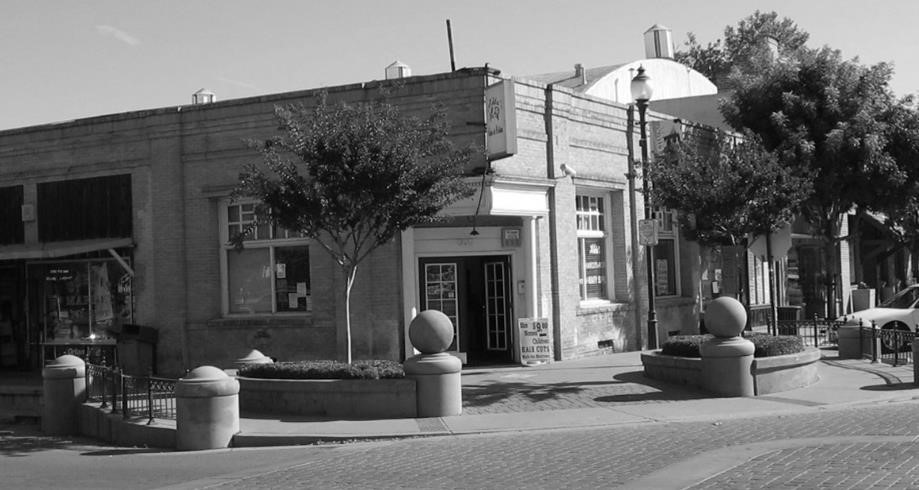
The activity that occurs at the storefront is an important design characteristic in the downtown area. Most structures provide visual interest to pedestrians through the goods and activities that are visible through windows. Not only is this a historically significant characteristic, but it is also important in promoting the area as a lively, pedestrian-oriented commercial center. Therefore, windows should be located to enhance pedestrian visibility of goods and activities, and they shall be kept free of advertising and non-product-related clutter (e.g., backs of display cases, etc.).
H. Exterior Walls.
1. Buildings shall be designed to avoid a “boxlike” appearance. Horizontal and vertical wall articulation (recession, reveals) shall be expressed through the use of recessed windows and entries, awnings, roof overhangs, second floor setbacks, covered arcades, etc.
2. Additions to existing buildings shall be integrated with the existing structure. The new additions should match the original structure in terms of scale, window and door styles and openings, roof line, materials and color.
3. Significant wall articulation (e.g., recesses, reveals, insets, pop-outs) is encouraged because it adds visual interest to a building.
4. The use of roof overhangs, colonnades, trellises and arcades is strongly encouraged to add variety and visual interest.
5. Blank walls at the ground floor level shall be avoided by utilizing windows, recesses, reveals, changes in materials and canopies to create visual interest.
6. High quality materials shall be used on the exterior of all visible sides of structures (see Figure 18.28-9). Table 18.28-3 provides a list of acceptable and prohibited materials to be used in the construction and rehabilitation of structures in the downtown districts.
Figure 18.28-9
Storefront Materials 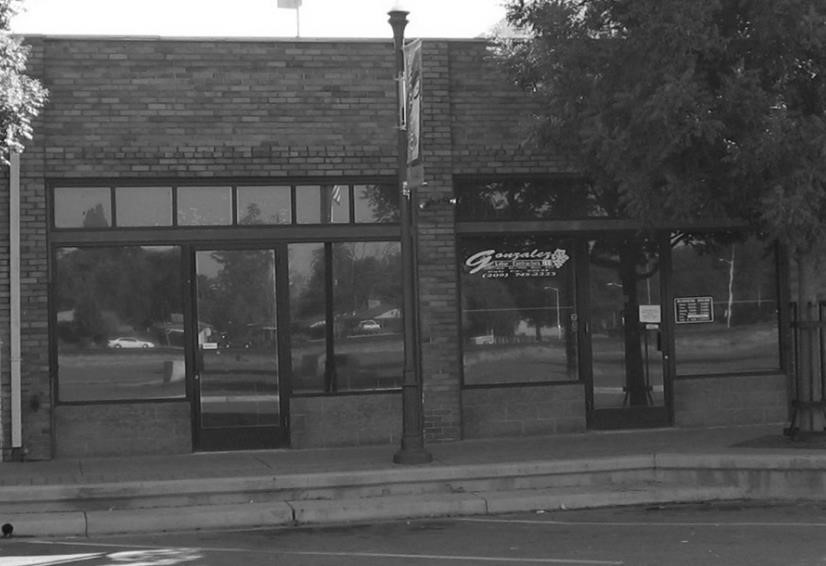
|
Building Walls |
Roofs (Where Visible) |
|---|---|
|
Recommended Materials |
|
|
• Clear glass, glass block (storefront only) • Glass block (transom) • Exterior plaster (smooth trawled) • New or used face-brick • Cut stone, rusticated block (cast stone) • Clapboard where appropriate • Ceramic tiles (bulkhead) |
• Standing seam metal roofs • Class “A” composition shingles (limited to refurbishment of residential structures) • Tile of neutral color |
|
Prohibited Materials |
|
|
• Imitation masonry (e.g., imitation, rusticated block) of any kind • Reflective or opaque glass • Imitation stone or flagstone parquet • Rough sawn or “natural” (unfinished) wood • “Pecky” cedar • Used brick with no fired face (salvaged from interior walls) • Imitation wood siding • Coarsely finished “rough-sawn” on rustic materials (e.g., wood shakes, barnwood, board and batten or T-111 siding) • Plastic panels |
• Crushed stone • Shake • Brightly colored tile (orange, blue, etc.) • Corrugated fiberglass |
I. Roofs and Rooftop Screening.
1. Mansard roofs are discouraged on freestanding buildings unless they wrap completely around the building. Mansards should maintain the same roof pitch as surrounding structures and should be both high and deep enough to create the illusion of being a true roof. Small, steeply-pitched mansard “eyebrows” that appear “tacked” onto a building are discouraged.
2. Mechanical equipment shall be screened with a solid material that matches the architectural style and materials of the building without giving the appearance of being added on.
3. Refer to Table 18.28-3 for a list of recommended and prohibited roof materials.
J. Color. Color can dramatically affect the appearance of buildings and should be carefully considered in relation to the overall design of the building. Color can also affect the apparent scale and proportion of buildings by highlighting architectural elements such as doors and windows. The following standards regarding color shall be implemented.
1. Large areas of intense white color should be avoided.
2. Bright neon paint colors shall be avoided, as they are garish and only intended to attract attention.
3. Subdued colors are recommended for the overall color scheme. A bright trim color may be appropriate if it can be shown to enhance the general appearance of the building.
4. The color palette chosen for a building should be compatible with the colors of adjacent buildings.
5. Minimize the number of colors on the building’s exterior in order to maintain a cohesive appearance with minimum visual distraction. Commercial buildings should use no more than three (3) colors.
(Ord. 2015-05, Repealed and Replaced, 06/16/2015)
18.28.090 Standards applicable to downtown residential development.
The purpose of these standards is to help preserve and rehabilitate historic residential resources found within the downtown area, which shall also apply to the DMU zoning district. The standards are also intended to enable new residential development to be compatible in scale and treatment with the existing, older development and to promote the conservation and reuse of existing residences.
Those residential structures of official historical value/significance are listed in the historic element of the General Plan. In addition to these “official” residential buildings, there are other residential structures that also have “historical value” because of their age (usually more than fifty (50) years old) and their contribution to the overall historic character of the downtown area. Structures of historical value are characterized by their unique architectural style, scale, use of materials, design details, form and proportion (see Figure 18.28-10).
Figure 18.28-10
The Rae House 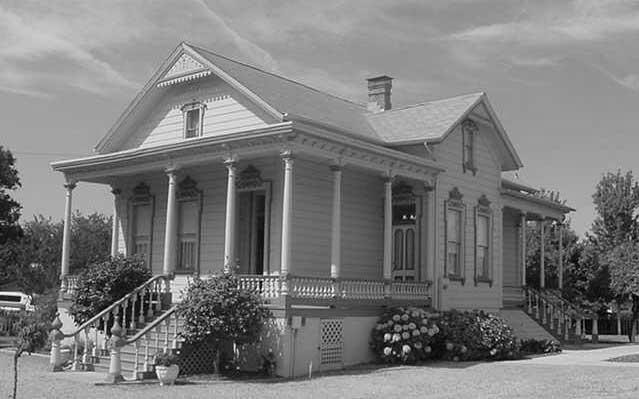
A. Preservation and Rehabilitation of Existing Residential Buildings. In general, preservation and rehabilitation efforts should aim toward protecting the essential architectural features of a residential building that help to identify its individual style and thereby further its contribution to the historic character of the area.
1. General Residential Rehabilitation Principles.
a. Rehabilitation of historic residential buildings shall try to retain and restore original elements. If damage or deterioration is too severe, the element should be recreated using original materials to match the design, color, texture and any other important design features.
b. When replacement is necessary and original materials cannot be obtained, substitution materials shall incorporate the design, color and texture that conveys the traditional visual appearance of the original material.
2. Exterior Materials.
a. Original exterior residential building materials shall be retained whenever possible. It is not desirable to use mismatched materials of different sizes, shapes, textures, or finishes (see Figure 18.28-11).
Figure 18.28-11
Exterior Materials 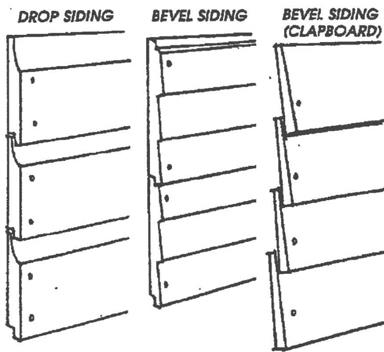
b. Residential buildings with original wood clapboard siding must not be stuccoed in an attempt to “modernize” their appearance.
c. Brick surfaces should not be sandblasted in an attempt to remove old paint. Sandblasting will damage the natural fired surface of the brick and cause it to lose its water repellant qualities. Paint shall be removed by chemical stripping.
3. Windows.
a. Historically, most older residential structures had wood framed windows that were either fixed, double hung, or casement. The size, shape and style of windows are important architectural features and the original type window shall be used again whenever feasible (see Figure 18.28-12).
Figure 18.28-12
Residential Windows 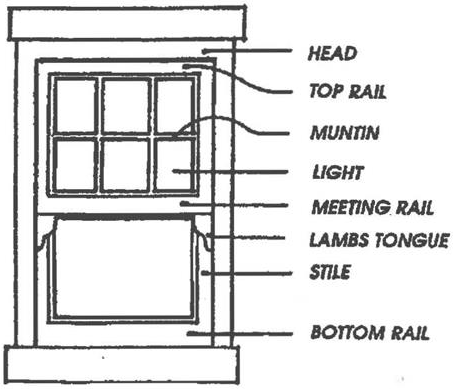
b. When window replacement is necessary, it is preferred that the new window be an exact match of the original, which may require special milling.
c. An alternative to special milling may be the use of an off-the-shelf standard window that closely matches the original. While this may compromise the true architectural integrity of the building it may be an economical alternative for areas of the building that are not visible from the public right-of-way.
d. It is strongly recommended that aluminum frame windows not be used as replacements on any part of an older or historic residential structure.
4. Doors.
a. Historically, residential structures had solid wood doors that fit the particular style of the building. The front door of the residence was the most ornate with secondary doors usually more utilitarian in appearance. The size, shape and style of doors is an important feature of all historical architectural styles and the original type/design shall be used again whenever feasible (see Figure 18.28-13).
Figure 18.28-13
Residential Doors 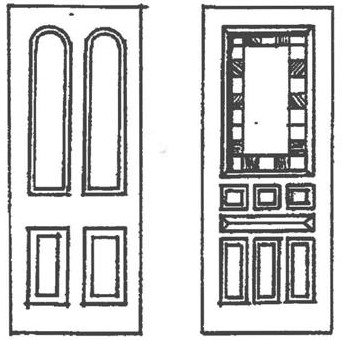
b. If the original door is missing, select an appropriate design by studying the doors of similar residential structures in the neighborhood or consulting books on architectural styles. Many older style panel doors are still available from material suppliers and may match original doors very closely.
5. Porches and Stairs.
a. During rehabilitation efforts, the design integrity of the front porch shall not be compromised. There is often a desire to “modernize” or change the appearance of the building by changing the details of the original porch design, usually through the installation of wrought iron or aluminum railings. Temptations to change these items shall be avoided, as any change in the structural or decorative elements of the front porch will usually compromise the original architectural integrity of the entire building (see Figure 18.28-14).
Figure 18.28-14
Porches and Stairs 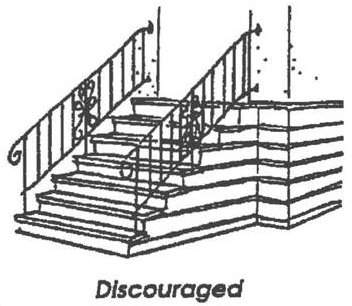
b. The stairs leading to the front porch are an integral part of the overall style of the building. When stairs require rehabilitation, they should be rebuilt according to the style of the building. Avoid the use of off-the-shelf, ready-made wrought iron or aluminum railings.
6. Ornamentation/Trim. Most often it is the authentic decoration and trim on a residential structure that lends character and identifies the building with its particular architectural style. Take care when handling these materials during renovation because many times they are the very components that make a building so special.
7. Roofs.
a. Roofs are important both functionally and aesthetically. Roofs shall be water-tight and roofing materials shall be compatible with the original style of the residential structure. Often, roofs only need minor repairs but when replacement is necessary roofing materials shall be selected that are appropriate to the building’s architectural style.
b. The determination of what material to use for the replacement of wood shingles or shakes on historic buildings is a hard decision. The desire for the most aesthetic material is often superseded by the desire to provide maximum fire protection. Many of the newer “architectural” styles of asphalt roofing (e.g., thick butt composition) closely resemble wood shingles and provide good fire resistance.
B. Additions to Existing Residential Structures. Additions to historically significant residential structures may be necessary to ensure their continued use. Modifications (e.g., additions, seismic strengthening, new entrances and exits) shall be made with care so as not to compromise a residential building’s historically valuable features, materials, or finishes.
1. Site Plan Considerations. Additions shall be placed to minimize changes in the appearance of the residence from the street (public right-of-way). It is strongly recommended that additions be placed to the side or rear of the residence and not obstruct the appearance of the building from the street (public right-of-way) (see Figure 18.28-15).
Figure 18.28-15
Site Plan Considerations 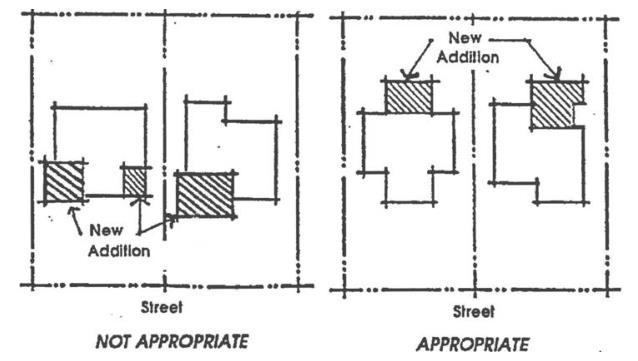
2. Roof Pitch. The roof of a residential structure, especially its style, materials and pitch, is an important architectural element that must be taken into consideration when planning an addition. The roof style, pitch and materials on the addition should match the original (see Figure 18.28-16).
Figure 18.28-16
Roof Pitch 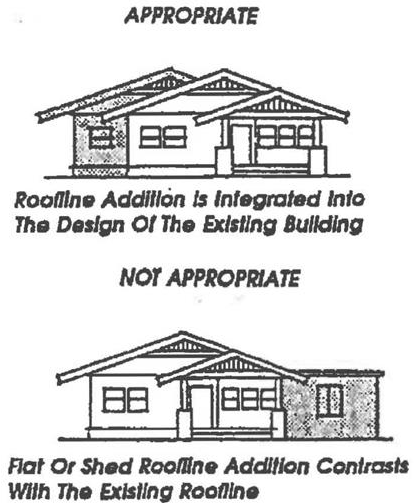
3. Second Story Additions. Adding an additional story to an existing residential structure will always change the building’s proportions and shall be designed to follow similar two (2) story examples of that particular architectural style found in the neighborhood. Integrating the new second story addition into the original design of the residence may be easier if the addition is set back or “stepped” back from the front facade so that it is less noticeable from the street (public right-of-way).
C. New Infill Residential Structures. The single most important issue of new infill residential development is one (1) of compatibility, especially when considering larger residences. When new residential structures are developed adjacent to older single-family residences, there are concerns that the height and bulk of the infill residences may have a negative impact on the adjacent smaller scale buildings. The following considerations are intended to address this concern:
1. Site Plan Considerations.
a. New residential development shall continue the functional, on-site relationships of the surrounding neighborhood. For example, common patterns that shall be continued in Galt are front porches and entries facing the street and garages/parking located at the rear of the parcel.
b. Front yard setbacks for new residential infill development shall be consistent with existing setback patterns of surrounding dwellings.
2. Architectural Considerations.
a. New infill residential structures shall incorporate the traditional architectural characteristics of existing residences found in the surrounding neighborhood, for example: window and door spacing, exterior materials, roof style and pitch, finished-floor height, porches and decoration/detail (see Figure 18.28-17).
Figure 18.28-17
Infill Residential 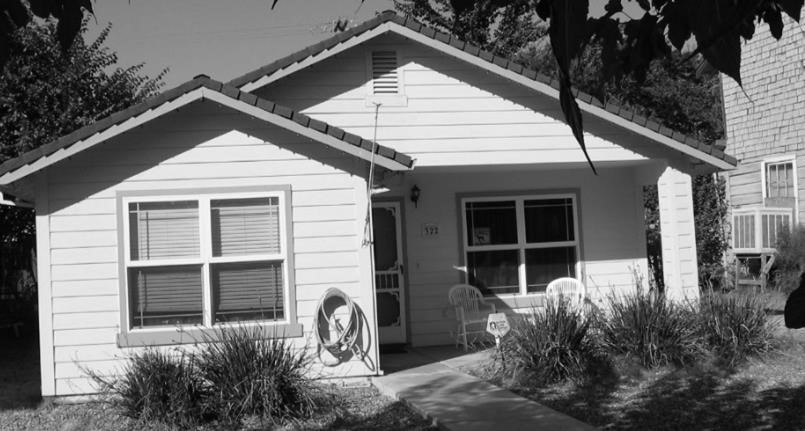
b. The proper use of building materials can enhance desired neighborhood qualities such as compatibility, continuity, harmony, etc. The design of infill residential structures shall incorporate an appropriate mixture of the predominant materials found in the neighborhood. Common materials are brick, stone, wood, horizontal clapboard siding and shingles.
c. Because new infill residential structures are potentially likely to be taller than one (1) story, their height and bulk can impose on smaller adjacent residences. The height of new residential structures shall be considered within the context of surrounding residential structures. New residential structures with greater height shall consider setbacks or “stepping back” at the second story to reduce impacts on adjacent existing single story residences.
d. The incorporation of traditional balconies, verandas and porches within the building form is strongly encouraged.
e. Color schemes for infill residential structures shall consider the color schemes of existing residences in the surrounding neighborhood in order to maintain compatibility and harmony. Avoid sharp color contrasts with existing building colors.
D. Accessory Buildings. New accessory buildings (garages, sheds, second units) that are visible from the public right-of-way shall incorporate the distinctive architectural features (e.g., materials, color, roof pitch, etc.) of the main residence. Design features should be applied with less detail on the accessory residence so that it does not compete with the main building and is clearly subordinate.
(Ord. 2015-05, Repealed and Replaced, 06/16/2015)
18.28.100 Standards applicable to downtown mixed use development.
A. The following minimum standards must be implemented for all new or modified developments within the downtown mixed use zoning district (see Figure 18.28-18):
Figure 18.28-18
Galt Place 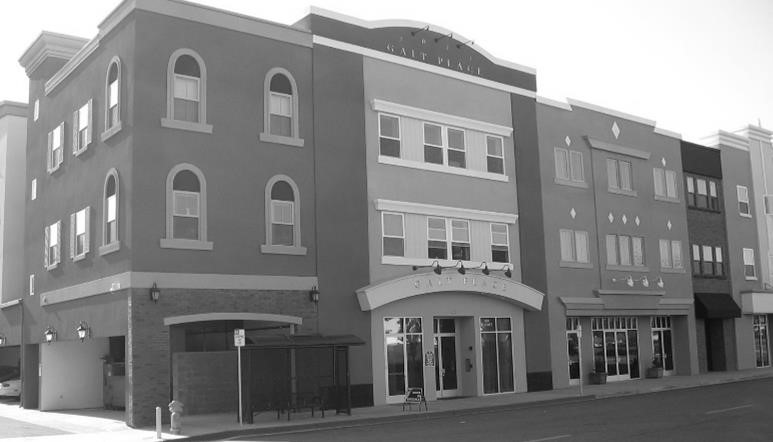
1. A minimum of fifty percent (50%) of the project’s floor area must be developed and maintained as residential uses.
2. A minimum of ten percent (10%) of the project’s floor area must be developed and maintained as commercial uses.
3. Only commercial uses are permitted on the ground floor of buildings fronting an arterial street. Residential units and commercial uses are permitted on the ground floor of buildings fronting nonarterial and internal streets and driveways.
B. All new or modified developments within the mixed use zoning district shall be subject to the following operational standards and use limitations:
1. Nonresidential and residential uses located on the same floor shall not have common entrance hallways or balconies.
2. All uses shall be conducted within a completely enclosed building, unless the use:
a. Must be located outdoors due to safety, health, or welfare requirements; or
b. Is specifically approved during design review or a conditional use permit.
3. For residential units with no garage, an enclosed lockable secure storage area attached to the unit or assigned carport parking space shall be provided.
4. Retail establishments may include accessory wholesaling, but not wholesale distribution centers.
5. All roof-mounted equipment, except solar energy equipment, shall not be visible from any abutting lot or any street (see Figure 18.28-19). This shall be accomplished in a manner that is architecturally integrated with the main building. Solar energy equipment may be exposed to view from adjacent parcels and street rights-of-way provided the equipment is mounted flush with the roof plane.
Figure 18.28-19
Roof-Mounted Equipment 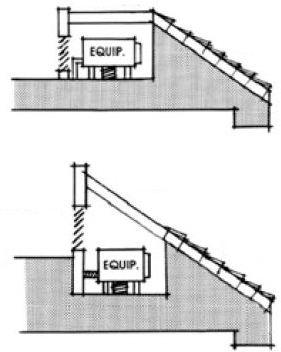
6. The following standards regarding containers for refuse and recyclables apply to mixed use developments:
a. Residential units shall maintain separate refuse and recyclables containers from those used by the nonresidential uses, and these containers shall be clearly marked for residential use only.
b. Refuse and recyclables containers shall be located no farther than two hundred (200) feet from any residential unit.
7. Newspaper racks shall be consolidated into one (1) rack and screened from the street on three (3) sides with walls that complement other site furnishings in the area or the architecture of adjacent buildings. The racks shall be permanently anchored. Individual racks shall not be permitted.
8. A joint commercial/office/residential owners’ association recorded declaration of conditions, covenants and restrictions (CC&Rs) and/or recorded common area maintenance (CAM) agreement is required for all mixed use developments. The required CC&Rs or CAM shall address the assignment of required residential parking spaces and the identification of maintenance responsibilities.
(Ord. 2015-05, Repealed and Replaced, 06/16/2015)
18.28.110 Standards applicable to infill and rehabilitated downtown commercial development.
A. Infill Commercial Development. The construction of new buildings within the downtown area is a valid tool for downtown area revitalization. It is extremely important, however, that any new buildings be compatible with the older, more traditional buildings but not duplicate them. Because these buildings will be constructed on vacant lots, thus filling a “hole” in the street frontage, they are called “infill” construction.
The design of an infill building, particularly its front facade, should be influenced by the other facades on the street but should not attempt to copy them. It should “grow” out of them. Although infill rooflines may vary in height, they should maintain the general height of the existing facades (see Figure 18.28-20).
Figure 18.28-20
Infill and Rehabilitated Downtown Commercial Development 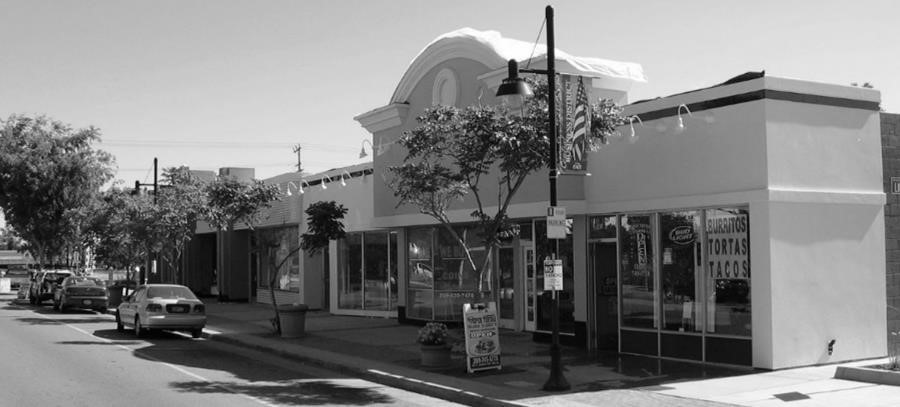
New infill buildings should not pretend to be historic by using fake “historic” detail (building details such as terra cotta columns which attempt to exactly replicate a past architectural style). The infill structure should be sympathetic and compatible with surrounding buildings in terms of mass, scale, height, facade rhythm, placement of doors and windows, color and use of materials without duplicating an architectural style from the past. Classical elements (e.g., Roman columns, etc.) are sometimes used in an attempt to blend a new building with older surroundings. This approach generally ends up only compromising what is authentically historic in the surrounding environment and is not recommended.
Since good infill design responds directly to its surroundings, it is not possible to develop specific standards which apply in every case. There are, however, several general design principles which should govern the visual ties between a new infill building and its neighboring structures.
1. Site Planning.
a. The first floor of any new infill building should be built at the front property line.
b. Canopies, trellises and other accessory structures which are relatively open and do not restrict pedestrian or vehicular movement may project over the right-of-way with City approval.
2. Street Orientation.
a. It is strongly encouraged that the front building facade be oriented parallel to the street.
b. Storefronts should be designed to orient to the major street frontage. While side or rear entries may be desirable, the predominant major building entry shall be oriented toward the major street.
3. Architectural Style or Theme. No predetermined architectural style or design theme is required in the downtown area; however, the architectural style of a building shall be compatible with its function and with its surroundings. The most critical concerns to be addressed are the downtown area’s existing traditional small town urban image and its sense of human/pedestrian scale.
4. Building Architecture. Height and scale of new infill developments within the downtown area shall complement existing structures while providing a sense of human scale and proportion. New infill structures shall be designed to avoid blank facades, instead providing storefront windows, doors, entries, transoms, awnings, cornice treatments and other architectural features designed to complement existing structures without exactly duplicating a past architectural style. Specific standards related to infill building architecture include the following:
a. Facade Proportion.
i. The characteristic proportion (relationship of height to width) of existing facades shall be respected in relation to new infill development.
ii. Whenever an infill building is proposed which is much “wider” than the existing characteristic facades on the street, the infill facades shall be broken down into a series of appropriately proportioned “structural bays” or components typically segmented by a series of columns or masonry piers which frame window, door and bulkhead components.
iii. Historic commercial buildings in the downtown area are generally in the one (1) to two (2) story range. An infill building should not be much higher or lower than the height of surrounding structures, and generally not exceed three (3) stories in overall height.
b. Proportion of Openings.
i. Maintain the predominant difference between upper story openings and street level storefront openings (windows and doors). Usually, there is a much greater window area at the storefront level for pedestrians to have a better view of the merchandise displayed behind as opposed to upper stories which have smaller window openings.
ii. Whenever an infill building is proposed which has two (2) adjacent commercial structures, attempt to maintain the characteristic rhythm, proportion and spacing of existing door and window openings.
c. Horizontal Rhythms/Alignment of Architectural Element.
i. Whenever an infill building is proposed, identify the common horizontal elements (e.g., cornice line, window height/width and spacing) found among neighboring structures and develop the infill design utilizing a similar rhythm or alignment.
ii. If maintaining a horizontal rhythm or alignment in an infill building is very difficult or otherwise impossible, the use of fabric canopies or awnings is strongly encouraged to establish a shared horizontal storefront rhythm.
d. Wall Articulation.
i. Long, blank, unarticulated street wall facades are strongly discouraged and shall be divided into a series of structural bays (e.g., characterized by masonry piers which frame window and door elements).
ii. Monolithic street wall facades shall be “broken” by vertical and horizontal articulation (e.g., sculpted, carved or penetrated wall surface defined by recesses and reveals) characterized by: (A) breaks (reveals, recesses) in the surface of the wall itself; (B) placement of window and door openings; or (C) the placement of balconies, awnings and canopies.
iii. Avoid large unbroken facade surfaces at the storefront level. This can be achieved in a number of ways including: (A) dividing the facade into a series of display windows with smaller panes of glass; (B) constructing the facade with small human scale materials such as brick or decorative tile along bulkheads; (C) providing traditional recessed entries; (D) careful sizing, placement and overall design of signage; and (E) providing consistent door and window reveals.
e. Roofs.
i. Roofs may be flat or sloped. The visible portion of sloped roofs should be sheathed with a roofing material complementary to the architectural style of the building and other surrounding buildings.
ii. Mansard-style roofs have no historical context in Galt and shall be avoided in the downtown area.
iii. Cornice lines of new buildings (horizontal rhythm element) should be aligned with buildings on adjacent properties to avoid clashes in building height.
iv. Radical roof pitches which create overly prominent or out-of-character buildings such as A-frames, geodesic domes, or chalet style buildings are strongly discouraged.
f. Building Material Palette. Building materials to be used on infill buildings are to be consistent with the materials used on significant adjacent buildings.
g. Mechanical Equipment Screening. It is strongly encouraged that any mechanical or utility equipment, whether on the roof, side of building, or ground be screened. The method of screening shall be architecturally integrated with the structure in terms of materials, color, shape, and size. Where freestanding mechanical equipment is provided, a continuous solid screen is desirable. On-roof mechanical equipment should be screened by solid building elements (e.g., parapet wall) instead of after-the-fact add-on screening (e.g., wood or metal slats).
B. Downtown Commercial Storefront and Facade Rehabilitation Standards. Although the storefront is only one (1) of the architectural features of the facade, it is the most important visual element. The storefront traditionally has experienced the greatest amount of change during a building’s life and holds the most potential for creative alterations affecting both the character of the building and the streetscape. Once inappropriate additions are removed, the storefront’s original design is the best guideline for any refurbishment or alteration. Historically, the traditional storefront has few decorative elements other than those details which are often repeated across the face of the building (e.g., structural bays containing window and door openings, continuous cornice line, transoms, bulkheads, etc.), integrating the storefront into the character of the entire facade. Emphasis is typically placed on the display windows and their contents. The rest of the storefront is designed in a simple manner, in order not to compete with the displayed items but rather to clearly project the product or service being offered inside.
Historically, the ground floor of the “Main Street” structure was designed to be what is now known as a “traditional” storefront and sales floor. Any upper floors commonly were used for office space, residential units or storage. “Main Street” storefront buildings can be small, individual or mid-block structures which accommodate a single business, or large buildings designed to provide space for two (2) or more businesses, separated by masonry columns or piers forming distinct storefront structural bays. Usually “Main Street” storefront buildings in downtown Galt are continuous one (1) to two (2) story high structures. This building type is designed to be “read” as a whole unit, while the visual emphasis consistently is placed on the storefront area and its display windows, versus the upper story facade characterized by vertical windows, parapets or cornices.
In an effort to promote high quality design for new infill buildings, the following commercial storefront standards, which also apply to the DMU zoning district, are presented:
1. Removal of Elements Inconsistent with Original Facade.
a. Existing building elements incompatible with the original facade design of the building should be removed. These include: overdone exterior embellishments and “modernized” elements such as metal grilles or rusticated materials.
b. The facade shall be remodeled or restored to reflect its original appearance. The remodeling/restoration process shall stress the conservation of the unique stylistic features of the original building. The Galt Historical Society is a source for photographs of original buildings.
2. Preserve Traditional Decoration.
a. All existing historic decoration shall be preserved whenever feasible. It reinforces the traditional character of the downtown and adds a richness of detail which is often irreplaceable at today’s costs. At the same time, the details of the decoration lend a unique character to individual buildings and to the downtown as a whole.
b. Many times in the remodeling of storefronts, original decorative details are intact as visual “leftovers” or simply covered up with new construction. If the building is to be refurbished, these forgotten details should not be wasted. If enough of them remain, they can be restored as part of the original design. If only a few remain, they can be incorporated as design features in a new storefront. In either case, the design of any improvements shall grow out of the remaining traditional details and create a harmonious background which emphasizes them.
3. Selection of Building Materials. Some contemporary materials are often used to apply “shopping mall” style facades over the rich character of traditional downtown buildings. Materials such as cedar shakes, textured plywood, stone veneer, stucco veneer and plastic are not appropriate for use on traditional facades in Galt. For an extensive list of encouraged and prohibited building materials, refer to Table 18.28-3.
4. Facade Color.
a. The use of light, subdued or neutral colors and natural building materials, such as brick, are encouraged.
b. Adjacent buildings should be painted different, but complementary, colors.
c. One (1) base color shall be used for the entire facade. Different trim colors are encouraged, but should not exceed three (3) different colors.
d. Different window frame and sash colors are encouraged but shall complement the main color of the building.
5. Awnings and Canopies.
a. Where the facade is divided into distinct structural bays (sections defined by vertical architectural elements, such as masonry piers), awnings shall be placed within the vertical elements rather than overlapping them. The awning design shall respond to the scale, proportion and rhythm created by these structural bay elements and “nestle” into the space created by the structural bay.
b. Awnings are encouraged and shall have a single color or two (2) color stripes. Lettering and trim utilizing other colors is allowed but will be considered as sign area.
c. Metal aluminum canopies have a thin, unsubstantial and “tacked on” appearance which is inconsistent with the desirable design concept for the downtown area. Existing metal canopies should be removed and, if appropriate, replaced with fabric awnings, consistent with the architectural style of the building.
d. Awning shape shall relate to the window or door opening. Barrel shaped awnings shall be used to complement arched windows while square awnings shall be used on rectangular windows (see Figure 18.28-21).
Figure 18.28-21
Awning and Canopy Shape 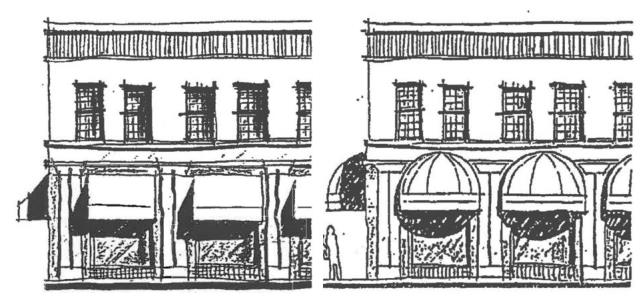
|
Awnings fit window shape. |
Round awnings are not consistent with building and window shape. |
e. All awnings shall be well-maintained, washed regularly and replaced when faded or torn.
f. When there are several businesses in one (1) building, awnings of the same color should be used with simple signs on the valance flap that may vary in type style and color to differentiate the individual businesses within the building.
6. Door and Window Design.
a. Every effort shall be made to maintain and repair an original door, if possible.
b. If a window has deteriorated beyond repair or is missing, the replacement shall match the original window in terms of design and materials. Replacement windows should always fill the entire existing opening and duplicate the original window pattern. For example, a double hung sash window shall not be replaced by a single fixed pane of glass (see Figure 18.28-22).
Figure 18.28-22
Window Replacement 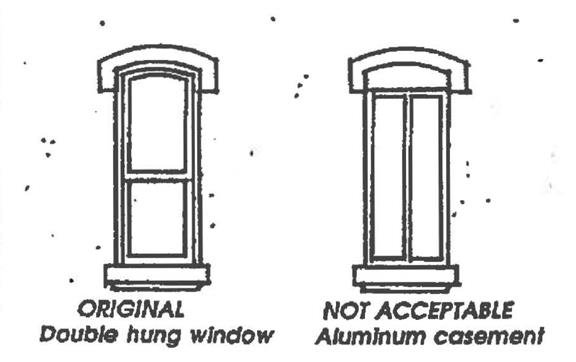
c. Avoid the use of windows and shutters that are not in keeping with the original style of the building.
d. Accentuate the door with simple details such as a brass door pull, brass kickplate or an attractive painted sign.
e. Doors to retail shops shall contain a high percentage of glass in order to view the retail contents (see Figure 18.28-23).
Figure 18.28-23
Storefront Doors 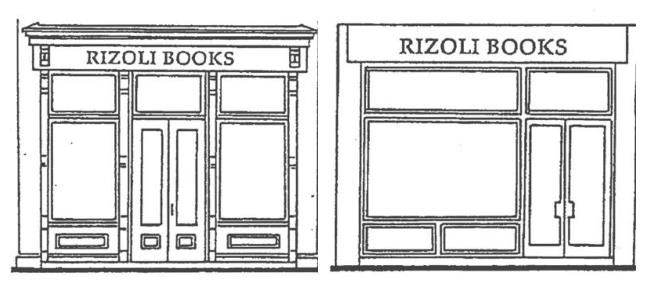
|
Traditional storefront preferred. |
Contemporary storefronts are acceptable if they utilize traditional design elements. |
f. When considering new window fenestration (window size, size of window panes, mullion type, window materials), it is important that the new design be sympathetic and compatible with the facade theme of the whole block (streetscape).
g. Use of clear glass (eighty-eight percent (88%) light transmission) on the first floor is required.
h. Storefront windows shall be as large as possible and no closer than eighteen (18) inches from the ground (bulkhead height). By limiting the bulkhead height, the visibility to the storefront displays and retail interior is maximized. Maximum bulkhead heights for new construction should be thirty-six (36) inches (see Figure 18.28-24).
Figure 18.28-24
Storefront Windows 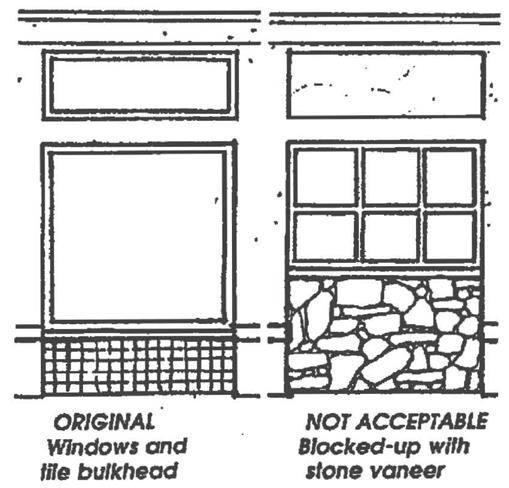
i. Introducing or changing the location or size of windows or other openings that alter the architectural rhythm, alignment or character of the original building is strongly discouraged.
j. Air conditioning units placed in individual windows and window transom areas are strongly discouraged.
k. Permanent, fixed security grates or grilles in front of windows are strongly discouraged. If security grilles are necessary, they shall be placed inside the building behind the window display area.
l. Where transom windows exist, every effort shall be made to retain this traditional storefront feature. If the ceiling inside the structure has been lowered, the ceiling should be sloped up to meet the transom so that light will penetrate the interior of the building.
7. Entries/Doorways. Commercial storefront entries are typically recessed and/or sheltered by a covered arcade structure, canopy or awning. This provides more area for display space, a sheltered transition area to the interior of the store and emphasizes the entrance. Recessed entries shall be retained and are strongly encouraged in new storefront construction.
8. Rear Entrances (See Figure 18.28-25).
Figure 18.28-25
Rear Entry 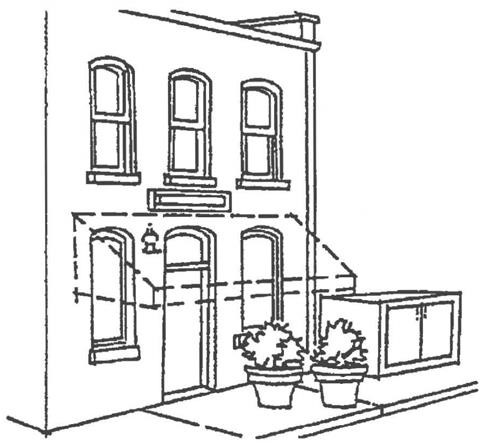
a. Signs should be modestly scaled to fit the casual visual character of the alley or rear parking area.
b. An awning can soften rear facades and provide a pleasant protected space.
c. The rear entry door should be wood and glass similar to the front door. Special security glass (i.e., wire imbedded) is allowed.
d. Security lighting shall be modest and shall focus on the rear entry door.
e. Selective use of tree plantings, potted plants and other landscaping can subtly improve a rear facade.
f. Refuse containers and service facilities should be screened from view by solid masonry walls with metal doors. Use landscaping (shrubs and vines) to screen walls and help deter graffiti.
(Ord. 2015-05, Repealed and Replaced, 06/16/2015)
18.28.120 Downtown zoning district design review.
18.28.120.01 Purpose of design review.
The design review process provides for the effective and efficient review of development proposals to ensure compatible and enhanced site and building design throughout the City of Galt’s downtown area for the preservation and enhancement of its historic character. The design review process also implements the historic preservation program by providing a process for review of projects within the downtown area.
(Ord. 2015-05, Repealed and Replaced, 06/16/2015)
18.28.120.02 Applicability.
All projects within the DOS, DR, DMU, or DC zoning districts are subject to the design review process in compliance with Chapter 18.68. Design review approval shall occur prior to the approval of construction plans required for the issuance of a building permit. All proposed improvements shall be completed and/or installed according to an approved design review prior to the issuance of a building occupancy permit or other time specified by the City.
(Ord. 2015-05, Repealed and Replaced, 06/16/2015)
18.28.120.03 Exemptions.
Design review approval shall not be required for the following projects:
A. Single-family residential, except those structures/sites designated in the General Plan’s list of historic structures and features or designated as a cultural resource in compliance with the historic preservation program;
B. Interior building modifications resulting in no outward change to the appearance of the building; or
C. Routine repair and maintenance of structures resulting in no outward change to the appearance of the building.
(Ord. 2015-05, Repealed and Replaced, 06/16/2015)
18.28.120.04 Review and approval.
A. The Community Development Director may require that a project proponent submit design concept plans for preliminary design review prior to the submittal of a formal application for a project deemed significant by the Director. The purpose of the preliminary review and consultation is to advise the project proponent of applicable design standards, design review policies, historic preservation program, applicable development incentives, and other specific design criteria that may affect the project.
B. Applications for design review approval shall consist of the following:
1. A written statement of the general nature of the proposed use;
2. The location, size, height and type of all structures, including signs, walls, fences, trash enclosures, exterior lighting, utility cabinets and transformers;
3. The location, size and dimensions of all yards and setbacks and all spaces between structures;
4. The location, dimensions and method of improvement of all driveways, parking areas, loading areas, walkways, site drainage, internal circulation and means of ingress/egress;
5. The location, dimension and method of improvement of all property to be dedicated to the public or to public utilities;
6. A landscaping plan showing the location, dimensions, plant materials, fences/walls and method of irrigation for all areas to be landscaped;
7. The elevations of all buildings showing the architectural design, specific features, building materials, colors, signs and dimensions;
8. The location and method of screening of all outdoor equipment (especially roof mounted), trash/storage areas and utility service meters/cabinets; and
9. Any other data or dimensions necessary to show that all applicable provisions of this code are fulfilled.
C. Departmental Action. Design review is initiated when the Community Development Department receives a complete application package including all required attachments, fees, plans, specifications, elevations, sample materials, etc., and any additional information required by the Director in order to conduct a thorough review of the proposed project/use.
Upon receipt of a complete application, Department staff shall conduct a review of the location, design, site plan configuration and impact of the proposed project by comparing the project plans to established development standards/regulations and any applicable design standards as contained in this code or as subsequently adopted by the City.
For projects within the downtown area, the Director may refer applications for design review to the Historic Preservation Advisory Committee for their review and recommendation in compliance with the historic preservation program.
D. Basis for Approval. In general, development proposals will be reviewed considering criteria including, but not limited to, the following:
1. Compliance with the requirements of this code, the General Plan and all other applicable City ordinances/codes;
2. Safe, efficient site layout, parking and circulation;
3. Appropriate/compatible building design and scale;
4. Compatibility with neighboring property/development;
5. Provision of adequate buffering/screening techniques;
6. Adequacy of site grading and drainage;
7. Appropriate open space and use of water efficient landscaping;
8. Consistency with adopted design standards; and
9. Consistency with other requirements as deemed necessary (e.g., hours of operation, noise levels, traffic generation, etc.) to protect the health, safety and welfare of the residents of the City.
E. Departmental Recommendation. Following completion of its review of a proposed project, Department staff shall provide a written statement of findings/recommendations to the final approval authority for its consideration. For projects that have been reviewed by the Historic Preservation Advisory Committee, the statement shall include any recommendations made by the Committee.
F. Appeals. The Community Development Department’s action on the design review shall be final unless an appeal is made in compliance with the provisions of Chapter 18.68.
(Ord. 2015-05, Repealed and Replaced, 06/16/2015)
18.28.130 Historic preservation program.
18.28.130.01 Purpose.
The purpose of the historic preservation program is to establish a mechanism by which community resources such as buildings and structures within the City of Galt, which are of historical interest or value, or which exhibit special elements of the City’s architectural, cultural or social heritage may be identified, protected, enhanced, perpetuated and used in the interest of the public’s health, safety and welfare.
(Ord. 2015-05, Repealed and Replaced, 06/16/2015)
18.28.130.02 Applicability.
The provisions of the historic preservation program are applicable within the boundaries of downtown zoning districts.
(Ord. 2015-05, Repealed and Replaced, 06/16/2015)
18.28.130.03 Historic Preservation Advisory Committee.
A. There is hereby created a Historic Preservation Advisory Committee which shall consist of five (5) members appointed by the City Council.
1. City Council Members, when recommending or nominating persons to serve on the Committee, shall seek outstanding individuals whose commitment and talents will contribute to the purposes and functions of the Committee and who reflect the ethnic, geographic and gender diversity of the City.
2. A person must be a resident and registered voter of the City. If, during his or her term of office, a Member of the Committee moves his or her residence outside the City limits or high school district boundaries or ceases to be a registered voter of the City, such Member’s office shall immediately become vacant. This provision shall not apply to any Members in office at the time of adoption of this chapter.
3. Notwithstanding the provisions of subsection (A)(2) of this section, up to two (2) Members of the Committee may reside outside the City limits, but within the boundaries of the Galt Joint Union High School District.
B. Appointments shall be made for a three (3) year term.
C. A quorum of the Committee shall be three (3) voting members.
D. The Committee shall operate under procedural rules and bylaws consistent with its authority as set forth below. Rules and bylaws shall be approved by the City Council.
E. The Committee shall act solely in an advisory capacity to the City in matters affecting the preservation of cultural resources within downtown. The Committee shall not exercise any independent final decision-making authority or expend City funds. Actions of the Committee shall not be considered actions of the City and shall not be represented as such.
F. Meetings of the Committee shall be called when requested by the Community Development Director or the City Council.
G. The Committee shall keep minutes and records of all meetings and proceedings. All materials shall be public record.
H. The Historic Preservation Advisory Committee shall have the following duties:
1. Recommend to the City Council the designation of cultural resources, including individual properties and historic preservation districts;
2. Maintain a register of cultural resources within the City, including all pertinent information for each designation;
3. Review and comment on land use, redevelopment, municipal improvements and other planning matters and programs undertaken by the City, as they relate to cultural resources of the community when so directed by the Community Development Director or City Council;
4. Make recommendations to the City Council on the use of various federal, state, local or private funding sources and mechanisms available to promote cultural resources preservation in the City;
5. Review application for certificates of appropriateness related to demolition permits for any designated cultural resource within the City and make recommendations to the City Council including considerations of economic hardship;
6. Review and make recommendations on applications for design review in compliance with Section 18.68.100 when so requested by the Community Development Director. In general, the following projects shall be submitted to the Committee for their review and recommendation:
a. Any exterior alteration or addition to a residential structure that requires a building permit and that is designated a cultural resource;
b. Any exterior alteration or addition to a nonresidential structure that requires a building permit and that is a designated cultural resource;
7. Make recommendations to the City Council for recognition of owners of cultural resources who have rehabilitated their property in an exemplary manner; and
8. Undertake any other action or activity directed by the City Council to fulfill the objectives of the historic preservation program.
(Ord. 2019-01, Amended, 02/19/2019; Ord. 2015-05, Repealed and Replaced, 06/16/2015)
18.28.130.04 Designation criteria for cultural resources.
For the purposes of this section, an improvement or natural feature may be designated a cultural resource by the City Council if it meets any of the following criteria:
A. It exemplifies or reflects special elements of the City’s cultural, architectural, aesthetic, social, economic, political, artistic, engineering and/or architectural heritage;
B. It is identified with persons, a business use or events significant in local, state or national history;
C. It embodies distinctive characteristics of style, type, period or method of construction or is a valuable example of the use of indigenous materials or craftsmanship;
D. It is representative of the notable work of a builder, designer, or architect;
E. Its unique location or singular physical characteristic represents an established, familiar visual feature of a neighborhood, community, or the City.
(Ord. 2015-05, Repealed and Replaced, 06/16/2015)
18.28.130.05 Cultural resource designation procedures.
Historic preservation districts and designated cultural resources shall be established by the City Council as follows:
A. Any person may request the designation of an improvement as a cultural resource or the designation of a historic preservation district by submitting a written request justifying the designation to the Director. The Committee or City Council may also initiate such proceedings on their own motion.
B. The Director shall refer the request to the Committee for their study, review and recommendation to the City Council.
C. The Committee shall conduct a study of the proposed designation and make a recommendation to the City Council based on available documentation as to its appropriateness for consideration.
D. No permits for the alteration, demolition or removal of any improvement, building or structure relative to a proposed cultural resource shall be issued while the designation is still under consideration.
E. After receipt of the recommendations from the Committee for designation of a cultural resource, the City Council shall consider the matter to determine whether to proceed in a manner consistent with the Committee’s recommendations.
(Ord. 2015-05, Repealed and Replaced, 06/16/2015)
18.28.130.06 Certificates of appropriateness required.
A certificate of appropriateness shall be required prior to the demolition or removal of any designated cultural resource or of any potential cultural resource.
A. Application for a certificate of appropriateness shall be made on forms provided by the Community Development Department and shall contain whatever information is determined by the Department to be necessary to act upon the request.
B. The City Council shall have the authority to approve, approve with conditions or deny a certificate of appropriateness for the demolition or removal of a designated or potential cultural resource. The Council shall request a recommendation from the Historic Preservation Advisory Committee prior to taking action on the request.
C. Prior to the City Council’s final action, the Historic Preservation Advisory Committee shall hold at least one (1) public meeting to consider the application and to make a recommendation to the City Council.
D. A certificate of appropriateness for the demolition of a designated or potential cultural resource may be approved if the City Council finds that one (1) or more of the following conditions exist:
1. The structure/site is a hazard to public health or safety and repairs or stabilization are not physically possible;
2. The site is required for a public use which will be of more benefit to the public than the cultural resource and there is no feasible alternative location for the public use; or
3. It is not feasible to preserve or restore the structure, taking into consideration the economic feasibility of alternatives to the proposal.
E. A certificate of appropriateness shall lapse and become void one (1) year following the date on which it was approved unless the conditions of the approval specify a lesser or greater time or unless, prior to the expiration date, a demolition/relocation permit is issued and work is commenced and diligently pursued. A certificate may be renewed for an addition period of one (1) year or for a lesser or greater period; provided, that prior to the expiration of the time period granted, an application for renewal of the permit is filed with the Community Development Department.
(Ord. 2015-05, Repealed and Replaced, 06/16/2015)
18.28.130.07 Demolition/relocation permit.
No person shall carry out or cause to be carried out any demolition or relocation of a designated cultural resources or potential cultural resource without first receiving approval of a demolition/relocation permit from the City. A permit shall not be issued unless one (1) of the following events has occurred:
A. A certificate of appropriateness has been applied for and approved; or
B. A certificate of appropriateness has been applied for and denied and a period of one hundred eighty (180) days has expired from the date of the City Council denial.
The one hundred eighty (180) day delay period may be reduced by the City Council where it finds that the owner would suffer hardship or be deprived of beneficial use of or return from the property by virtue of the delay.
During the one hundred eighty (180) day period the City may negotiate with the owner and with any other parties in an effort to find a means of preserving the cultural resource.
(Ord. 2015-05, Repealed and Replaced, 06/16/2015)
18.28.130.08 Enforcement and penalties.
Any person who violates a requirement of the historic preservation program or fails to obey an order issued by the City or comply with a condition of approval of any certificate or permit issued under the historic preservation program shall be subject to the penalty provision as set forth in Title 21.
Any person who removes or demolishes a designated or potential cultural resource in violation of this section may be required to restore the structure to its appearance or setting prior to the violation. Any action to enforce this provision may be brought by the City or any other interested party. This civil remedy shall be in addition to, and not in lieu of, any criminal prosecution and penalty and other remedy provided by law.
(Ord. 2015-05, Repealed and Replaced, 06/16/2015)


