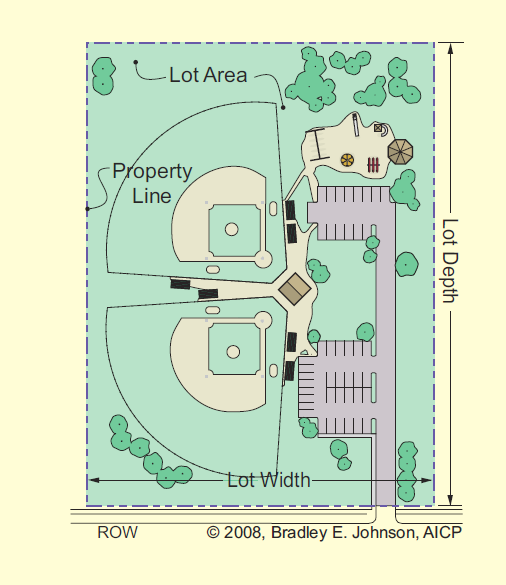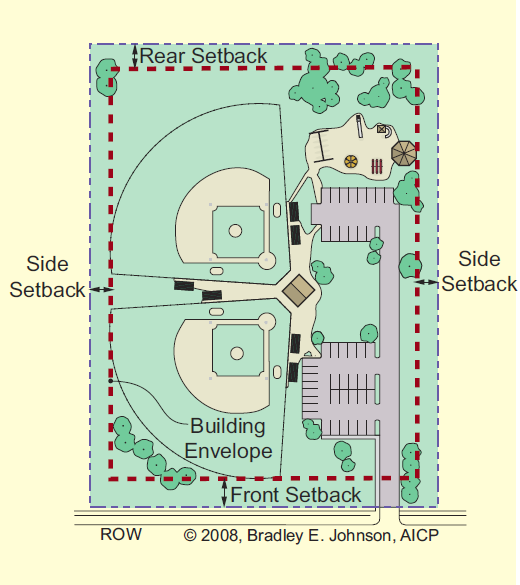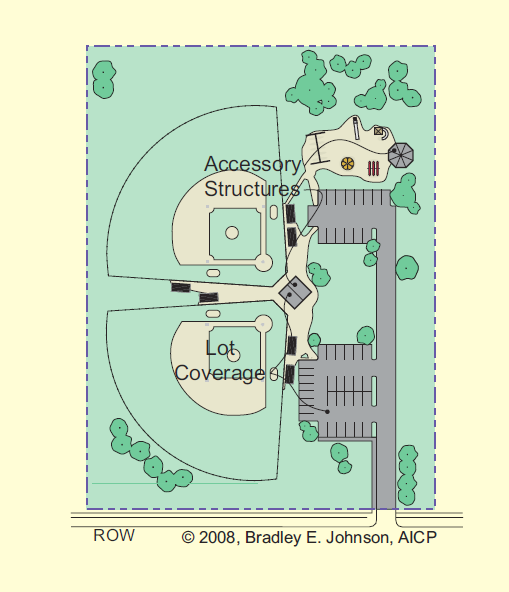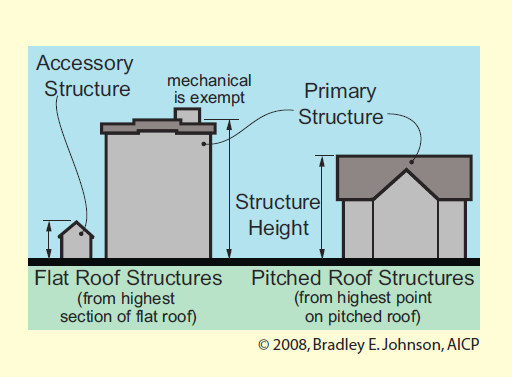Division II. Zoning Districts
Chapter 18.24
PARKS AND RECREATION (PR) DISTRICT
Sections:
18.24.030 Special exception uses.
18.24.040 Development standards.
18.24.050 Additional development standards.
18.24.010 District intent.
The PR (parks and recreation) district is intended to be used as follows:
(A) Use Type and Intensity.
(1) All intensities of active and passive recreation areas including parks, picnic areas, trails, open spaces, playgrounds, and sports fields.
(2) Public and privately owned areas.
(B) Application of District.
(1) Existing and new facilities.
(2) PR districts are typically spot zoned and distributed around the community.
(3) Buffer and transitional district.
(C) Development Standards.
(1) Promote high quality natural areas for public access, enjoyment, and recreation.
(D) Appropriate adjacent districts: PR, AG, ER, R1, R2, R3, R4, R5, TR, LR, MH, UV, IS, NC, DC, C1, C2, HC, I1, I2, and I3. [Ord. 1746-2023; Ord. 1352-2010; Ord. 1286-2008. UDO § 2.01.]
18.24.020 Permitted uses.
The following uses are considered permitted in the parks and recreation (PR) district:
(A) Country club.
(B) Driving range.
(C) Farmers’ market.
(D) Golf course.
(E) Miniature golf.
(F) Nature center.
(G) Park, private.
(H) Park, public.
(I) Recreation center or play center.
(J) Sports complex.
(K) Swimming pool, public.
(L) Wind turbine system, large.
(M) Wind turbine system, small. [Ord. 1746-2023; Ord. 1352-2010; Ord. 1286-2008. UDO § 2.01.]
18.24.030 Special exception uses.
The following uses are considered a special exception in the Parks and Recreation (PR) District:
(A) Campground.
(B) Caretaker’s residence.
(C) Event center.
(D) Marina.
(E) Paintball facility.
(F) Stadium.
(G) Telecommunication facility.
(H) Watercraft rental. [Ord. 1746-2023; Ord. 1352-2010; Ord. 1286-2008. UDO § 2.01.]
18.24.040 Development standards.

(A) Minimum lot area: no minimum.
(B) Minimum lot width: 50 feet.
(C) Sanitary sewer utility: required.
(D) Water utility: required.

(E) Minimum front yard setback: 40 feet for primary and accessory structures.
(F) Minimum side yard setback: 25 feet for primary and accessory structures.
(G) Minimum rear yard setback: 25 feet for primary and accessory structures.

(H) Maximum lot coverage: 30 percent of lot area.
(I) Minimum main floor area: not applicable.
(J) Minimum dwelling unit size: not applicable.
(K) Maximum primary structures: no limit.

(L) Maximum structure height: 40 feet for primary structures; 20 feet for accessory structures. [Ord. 1746-2023; Ord. 1352-2010; Ord. 1286-2008. UDO § 2.02.]
18.24.050 Additional development standards.
(A) Accessory structure: AMC 18.164.010 and 18.164.020.
(B) Density and intensity: AMC 18.160.080.
(C) Driveway: AMC 18.160.090 and 18.160.120.
(D) Environmental: AMC 18.160.130.
(E) Fence and wall: AMC 18.160.140 and 18.160.150.
(F) Floodplain: Chapter 15.20 AMC.
(G) Floor area: AMC 18.160.200.
(H) Height: AMC 18.160.210.
(I) Landscaping: AMC 18.172.010, 18.172.020, 18.172.030 and 18.172.060.
(J) Lighting: AMC 18.160.250.
(K) Lot: AMC 18.160.270.
(L) Outdoor storage: AMC 18.160.300.
(M) Parking: AMC 18.176.010.
(N) Performance: AMC 18.160.330.
(O) Public improvement: AMC 18.160.350.
(P) Setback: AMC 18.160.360.
(Q) Sewer and water: AMC 18.160.370.
(R) Sign: AMC 18.180.010 and 18.180.050.
(S) Special exception: AMC 18.160.390.
(T) Storage tank: AMC 18.160.410.
(U) Structure: AMC 18.160.430.
(V) Telecommunication facility: AMC 18.160.450.
(W) Temporary use: AMC 18.160.460 and 18.160.490.
(X) Trash receptacle: AMC 18.160.510.
(Y) Vision clearance: AMC 18.160.520.
(Z) Wind turbine system: AMC 18.160.530 and 18.160.540. [Ord. 1746-2023; Ord. 1352-2010; Ord. 1286-2008. UDO § 2.02.]


