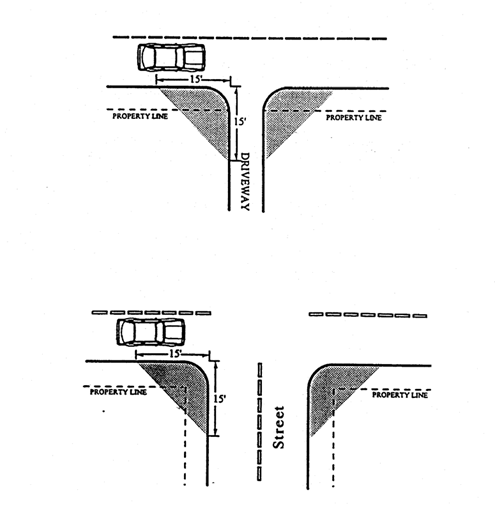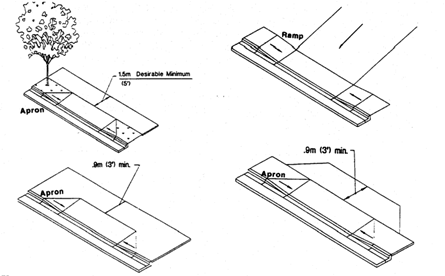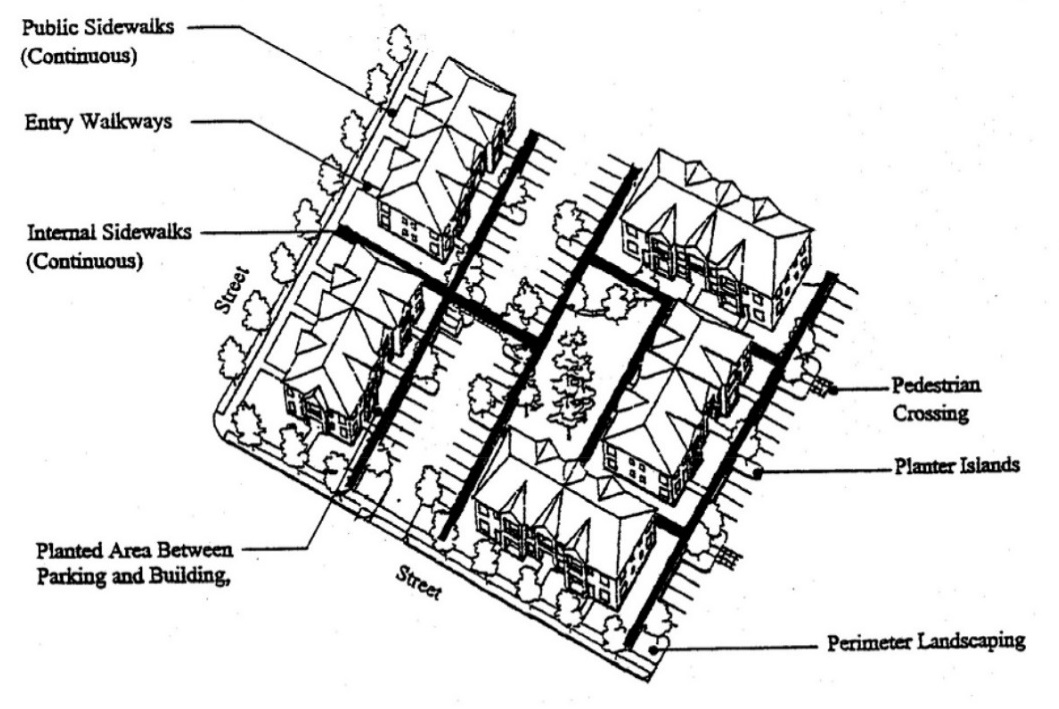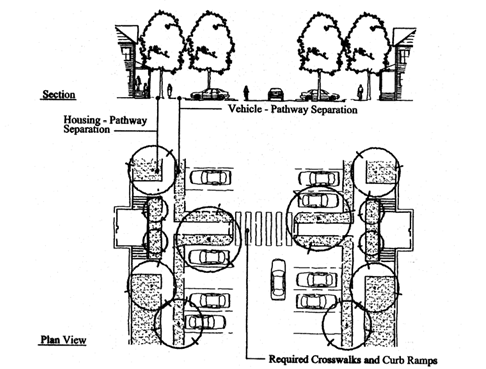Chapter 3.2
Access and Circulation
Sections:
3.2.120 Vehicular Access and Circulation
3.2.130 Pedestrian Access and Circulation
3.2.100 Purpose.
Chapter 3.2 contains standards for vehicular and pedestrian access, circulation, and connectivity. The standards promote safe, reasonably direct, and convenient options for walking and bicycling, while accommodating vehicle access to individual properties, as needed.
3.2.110 Applicability.
Chapter 3.2 applies to all new development and to any change in land use which necessitates a new or modified access to a public street, including a street, driveway, sidewalk or pathway connection.
3.2.120 Vehicular Access and Circulation.
A. Access Permit Required. An access permit and/or approach permit is required from the affected roadway authority (City of Halsey, Linn County Roads Department or Oregon Department of Transportation) prior to development. The applicant/property owner is responsible for obtaining the required permit(s).
1. City of Halsey – Local Streets. A permit for access to a City street shall be subject to review and approval by the City Administrator based on the standards contained in this Chapter, and the provisions of Chapter 3.5.110 - Transportation Standards. An access permit may be in the form of a letter to the applicant, or it may be attached to a building permit approval or land use decision notice as a condition of approval.
2. Linn County – Collector Streets. A permit for access to a Linn County street shall be subject to review and approval by the Linn County Roads Department.1
3. ODOT – Arterial Highway. A permit for access to a state highway shall be subject to review and approval by Oregon Department of Transportation (ODOT).2
B. Traffic Study Requirements. The City or roadway authority may require a Traffic Impact Analysis (TIA) or a Traffic Assessment Letter (TAL) prepared by a qualified traffic engineering professional to determine access, circulation and other transportation system requirements to serve the development. A TIA or TAL may be required if the project meets the threshold standards in Section 3.5.110.B – Transportation Standards.
If either Linn County or ODOT has access jurisdiction, the roadway authority requirements and regulations for the TIA or TAL shall apply.
C. Access Permit Restrictions or Conditions of Approval. The City or roadway authority may require any of the following as a condition of granting an access permit to ensure the safe and efficient operation of the street and highway system.
1. Dedication of additional right-of-way.
2. Construction of street frontage and access improvements.
3. Relocation or closure of an existing driveway, curb cut or approach.
4. Consolidation of an existing driveway with another driveway or curb cut.
5. Shared driveway with an adjacent property, including the recording of a reciprocal access easements) and/maintenance agreement(s) for the shared driveway.
6. Installation of traffic control devices or measures (i.e. traffic signal, signs, one-way ingress or egress, turn lane, right-turn only, etc.).
7. Other conditions to ensure compliance with the roadway authority’s access management regulations.
The access permit shall be approved by the roadway authority and a copy of the approved permit filed with the City of Halsey prior to the issuance of any building permit(s) or ROW permits for construction within the public right-of-way.
D. Access Options.
1. Access to Lowest Classification Street. Access shall be taken from the lowest classification street in order to minimize the number of approaches on collector or arterial streets.
2. Access Options. When vehicle access is required for a development (i.e., for off-street parking, delivery, service, drive-through facilities, etc.), driveway access shall be provided by one of the following methods.
a. Option 1 – Public Street. Access is directly from a public street.
b. Option 2 – Alley. Access is from an existing or proposed public alley.
c. Option 3 – Private Street or Shared Driveway. Access is from shared driveway or a private street with a direct access to a public street. The “shared driveway” or “private street” shall serve two or more properties. A public access easement shall be recorded to assure access to the public street for all users of the shared driveway.
3. Multiple Frontage Lots. When a lot has frontage onto two or more streets, access shall be provided first from the street with the lowest classification, as required by Section 3.2.120.D. For example, access shall be provided from a local street before a collector or arterial street. The roadway authority may prohibit access to a higher classification street.
E. Access Spacing. Driveway accesses shall be separated from other driveways and street intersections in accordance with the following standards and procedures:
1. Access Spacing on Arterial and Collector Streets. Access spacing on collector and arterial streets shall be determined by the road authority.
a. Access to ODOT Roadways: Access to Highway 99 and Hwy 228 shall be subject to the applicable ODOT access management standards and policies. [OAR 734-051]
b. Access to Linn County Roads: Access to American Drive and “O” Street shall be subject to the applicable Linn County Roads Department access management standards and policies.
2. Access Spacing on City of Halsey Local Streets. A driveway on a local street shall be located to provide the following minimum separation, as shown in Table 3.2.120.E:
a. 15’ separation from one driveway to another driveway (measured from the sides of the driveways).
b. 30’ separation from the side of a driveway to a street intersection (ROW line) with a local street.
c. 50’ separation from the side of a driveway to a street intersection (ROW line) with a collector or arterial street.
d. At a controlled intersection with a four-way stop or traffic signal the minimum separation shall be determined by the City Engineer or road authority:
(1) A driveway shall be located as far from the intersection as possible.
(2) A minimum 50’ separation shall be provided from the side of the driveway to a street intersection (ROW line).
(3) A >50’ separation from the driveway to a street intersection (ROW line) when the intersection is a local street with a collector or arterial street. The increased separation may be required by the City Engineer, Linn County or ODOT to promote street operations and safety, or if a larger separation is recommended by an independent traffic engineering professional in a Traffic Impact Analysis or Traffic Assessment.
Distance is measured from the property line corner at the intersection to the edge of the driveway approach.
Table 3.2.120.E – Minimum Driveway Access Spacing on Local Streets
|
From |
To |
Minimum Separation |
|---|---|---|
|
Driveway (edge) |
Driveway (edge) |
15’ |
|
Driveway (edge) |
Intersection w/ Local Street |
30’ to ROW |
|
Driveway (edge) |
Intersection w/ Collector/Arterial |
50’ to ROW |
|
Driveway (edge) |
Controlled Intersection (4-way stop or traffic signal) |
As far from the intersection as possible. 50’ minimum to ROW More than 50’ if recommended by City Engineer or in a TIA |
5. Exceptions to Access Spacing Standards on City Streets.
a. The City Administrator may approve an exception to the access spacing standards where an existing access to a local street does not meet the access spacing standards and the proposed development moves in the direction of code compliance.
b. The City Administrator, after consultation with the City Engineer, may also approve a deviation to the spacing standards on a local street where the City Administrator finds that mitigation measures, such as consolidated access (removal of one access), joint use/shared driveways (more than one property uses same access), directional limitations (e.g., one-way), turning restrictions (e.g., right-in/right-out only), or other mitigation alleviate traffic operational and/or safety concerns.
F. Number of Access Points (# of Driveways).
No more than one access point or driveway approach shall be permitted per lot, except as provided for in this section.
1. SFR and Duplex. For single-family (detached and attached) and two-family (duplex) housing one street access point is permitted per lot.
a. Corner Lots. Two access points may be permitted for a duplex on a corner lot (i.e., no more than one access per street), subject to compliance with the access spacing standards in Section 3.2.120.E above.
b. RV Parking / Storage Area. For a single-family dwelling in a residential district, a second access may be permitted for a detached garage or recreational vehicle storage area in compliance with the access spacing standards in Section 3.2.120.E above.
2. Access for Tri-Plex, Multi-Family and Non-Residential Uses. The number of street access points for a tri-plex, multiple family, commercial, industrial, and public/institutional developments shall be minimized to protect the function, safety and operation of the street(s) and sidewalk(s) for all users. The number and location of the accesses will be reviewed and approved as part of Site Development Review or similar Type III land use procedure. Shared access may be required in order to comply with the access spacing requirements and minimize the number of access points.
G. Shared (Joint Use) Driveways and Private Streets. The City may require the use of a shared driveway as a condition of land division or site design review, as applicable, for traffic safety and access management purposes. The number of driveway and private street intersections with public streets shall be minimized by the use of shared driveways with adjoining lots.
H. Shared Driveway or Private Street Access Easement and Maintenance Agreement.
a. Where the City approves a shared driveway or private street, the property owners shall record an access easement in the Linn County Deed Records allowing joint use of and cross access between adjacent properties. If the shared driveway is required as a condition of approval for a land division, the joint access easement shall be shown on the final plat, in lieu of a separate easement document.
b. The owners of the properties with a shared driveway or private street shall record a joint use maintenance agreement in the Linn County Deed Records, defining the maintenance responsibilities of the property owners. The applicant shall provide a fully executed copy of the agreement to the City for its records, but the City is not responsible for maintaining the driveway or resolving any dispute between property owners.
I. Street Connectivity and Formation of Blocks Required. In order to promote efficient vehicular and pedestrian circulation throughout the city, land divisions and large site developments shall provide blocks bounded by a connecting network of public and/or private streets, in accordance with the following standards:
1. Block Length and Perimeter. The maximum block length and perimeter shall not exceed:
a. 600 feet length and 1,600 feet perimeter in the Residential District;
b. 400 feet length and 1,300 feet perimeter in the Commercial District as provided by Chapter 2.3, Section 2.3.140 - Block Layout and Building Orientation;
c. Block length and standards are not applicable to the Industrial District.
2. Street Standards. Public and private streets shall also conform to Chapter 3.5.110 - Transportation Standards, Chapter 3.2, Section 3.2.130 - Pedestrian Access and Circulation, and applicable Americans with Disabilities Act (ADA) design standards.
3. Exceptions. Exceptions to the above standards may be granted by the Planning Commission when the existing street configuration, railroad tracks or natural feature limit the ability to comply with the block length standards. For any block exceeding 600’ in length, the City may require a public access easement and construction of a mid-block pedestrian pathways in conformance with the provisions of Chapter 3.2, Section 3.2.130. Pathways shall be located to minimize out-of-direction travel by pedestrians and may be designed to accommodate bicycles.
J. Driveway Openings. Driveway openings, or curb cuts, shall be the minimum width necessary to provide the required number of vehicle travel lanes (10 feet for each travel lane). The minimum and maximum driveway widths for each type of use are shown in Table 3.2.120.J Width of the driveway is measured at the property line.
Table 3.2.120.J – Minimum & Maximum Driveway Width
|
Type of Use |
Minimum Width |
Maximum Width |
Driveway Apron Surface Turnpike Street |
Driveway Apron Surface Curbed Streets |
|---|---|---|---|---|
|
Single Family Dwelling |
10’ |
24’ |
AC or PCC* |
PCC Concrete |
|
Duplex |
10’ |
24’ |
AC or PCC |
PCC Concrete |
|
Tri-plex & Multi-Family Dwelling (3 to 7 dwelling units) |
12’ |
24’ |
AC or PCC |
PCC Concrete |
|
Multi-Family or similar (2-way) (8+ dwelling units) or 16+ parking spaces |
20’ |
32’ |
AC or PCC |
PCC Concrete |
|
Other Uses |
10’ wide Each travel lane |
|
AC or PCC |
|
• See Section 3.2.120.O - Driveway Construction. A paved driveway approach is required for a single-family dwelling unless waived by the Planning Commission. If paved, the pavement shall extend at least 10’ beyond the property line to prevent gravel and mud from being tracked into the street.
• AC – Asphalt PCC – Portland Concrete Cement
Driveway width may be increased if the City Engineer determines more than two lanes are required based on the number of trips generated, the need for wider parking lot aisles or to add turn lanes. Driveways providing direct access to parking spaces shall conform to the parking area standards in Chapter 3.4 – Vehicle and Bicycle Parking.
K. Emergency Access and Parking Area Turn-arounds. An emergency or fire equipment access drive shall be provided in compliance with the Uniform Fire Code for any portion of an exterior wall of the first story of a building that is located more than 150 feet from an existing public street or approved fire equipment access drive. Parking areas shall provide adequate aisles or turn-around areas for service and delivery vehicles so that all vehicles may enter the street in a forward manner.
L. Vertical Clearances. Driveways, private streets, aisles, turn-around areas and ramps shall have a minimum vertical clearance of 13’-6“ for the entire length and width.
M. Vision Clearance. No signs, structures, solid fence or vegetation in excess of three feet in height shall be placed in “vision clearance areas”, as shown below. Placement of light poles, utility poles and tree trunks should be avoided with the clear vision area. The minimum vision clearance area may be increased by the City Engineer upon finding that more sight distance is required (i.e., due to traffic speeds, roadway alignment, or for any other safety consideration)
Figure 3.2.120.M – Vision Clearance Areas
N. Driveway Design.
Driveway design shall comply with the City of Halsey Public Works Design Standards and the following:
1. Driveways shall accommodate all projected vehicular traffic on-site without vehicles stacking or backing up onto a street.
2. Driveways shall be designed so that vehicle areas, including, but not limited to, drive-up and drive-through facilities and vehicle storage and service areas, do not obstruct any public right-of-way.
3. Approaches and driveways shall not be wider than necessary to safely accommodate projected peak hour trips and turning movements and shall be designed to minimize crossing distances for pedestrians.
4. Driveway approaches and driveways shall be designed to accommodate truck/trailer-turning movements. [e.g. multi-family housing and non-residential uses].
5. Construction of approaches along acceleration or deceleration lanes, and along tapered (reduced width) portions of a roadway, shall be prohibited; except where no reasonable alternative exists and the approach does not create safety or traffic operations concern.
6. Flag lot driveways shall also comply with Uniform Fire Code requirements.
O. Driveway Construction. Driveway design and construction shall comply with the City of Halsey Public Works Design Standards. The following standards shall apply to all driveways and driveway aprons.
1. Driveway Surfaces.
a. Paving Required. Driveways, private streets, parking areas, aisles, and turn-arounds shall be paved with asphalt, PCC concrete or comparable surfacing. If approved by the City Engineer, a durable pervious pavement material may be used to reduce surface water runoff and protect water quality.
b. Driveway Aprons. Driveway aprons shall be installed from the edge of the street pavement to the property line.
(1) Curbed Streets: Driveway aprons on curbed streets shall be PCC concrete and comply with ADA standards.
(2) Turnpike Streets: Driveway approaches and aprons on turnpike streets shall be paved with either asphalt or concrete.
Figure 3.2.120.O
Examples of Acceptable Driveway Openings Next to Sidewalks/Pathways
2. Exceptions to Paving Requirement for Single Family Dwellings: The City Administrator may waive the requirement to pave the full-length of a driveway for a new single-family dwelling if the driveway is longer than 30’ long and the street frontage does not have a curb.
If a waiver is granted, the driveway approach and the driveway shall be paved with asphalt or concrete for a distance of at least 10 feet behind the property line to prevent tracking of gravel onto the sidewalk and/or public right-of-way.
3. Surface Water Management. When a paved surface is used, all driveways, parking areas, aisles and turn-arounds shall have on-site collection or infiltration of surface waters to eliminate sheet flow of such waters onto public rights-of-way and abutting property. Surface water facilities shall be constructed in conformance with the applicable public works design standards.
4. Storm Drainage Culvert Installation. Where a driveway crosses a culvert or drainage ditch, the developer shall install a culvert extending under and beyond the edges of the driveway on both sides of it, in conformance with the applicable public works design standards.
3.2.130 Pedestrian Access and Circulation
A. Purpose and Intent. Section 3.2.130 serves as the pedestrian access and circulation policy of the City of Halsey. The City’s policy is to require new developments to provide for safe, direct and convenient pedestrian access and circulation.
B. Pedestrian Access and Circulation.
1. Sidewalks Required. At the time of development, sidewalks shall be installed along the property frontage of the street.
a. Curbed Streets. Property line sidewalks shall be installed on a curbed street, unless the City approves a curb-line sidewalk to fit the existing development pattern.
b. Turnpike Streets. Property line sidewalks shall be installed on turnpike style streets, unless a waiver is granted by the City Administrator and the property owner executes a non-remonstrance agreement in conformance with Chapter 3.5, Section 3.5.110.C.
2. Pedestrian Walks and/or Multi-Use Pathways. All developments, except single family detached housing (i.e., on individual lots), shall provide continuous pedestrian walks and/or multi-use (pedestrian & bicycle) pathway system for pedestrian access and circulation.
The system of pathways shall conform to the following standards:
a. Continuous Pathways. A pedestrian pathway system shall extend throughout the development site and connect to adjacent sidewalks and be designed to extend to all future phases of the development, future streets and/or adjacent undeveloped properties.
b. Safe, Direct, and Convenient Pathways. Pathways within developments shall provide safe, reasonably direct and convenient connections between primary building entrances and all adjacent parking areas, parks, open space areas and public rights-of-way, conforming to the following definitions:
(1) Reasonably direct. The route is reasonably direct. It does not deviate unnecessarily from a straight line or a route that does not involve a significant amount of out-of-direction travel.
(2) Safe and convenient. The route is designed for pedestrian safety and convenience. The route is reasonably free from hazards and provide a smooth consistent surface, safety lighting and a direct route of travel between destinations.
c. Connections within Development. For multi-family residential, commercial, industrial, mixed use, public, and institutional buildings and any development subject to Site Design Review, sidewalks/pathways shall connect to all primary building entrances, parking areas, storage areas, recreational facilities and common areas and comply with the Americans with Disabilities Act (ADA).
Figure 3.2.130.A – Pedestrian Sidewalks for Multifamily Development
3. Street Connectivity.
a. Pathways shall connect to sidewalks in adjacent streets and public rights-of-way.
(1) A mid-block pedestrian sidewalk will be provided for any full-block development with a block exceeding 300’ length and serving a commercial development or multi-family development with more than 10 dwelling units, as shown in Figure 3.2.130.A.
(2) A multi-use pathway will be provided from the end of a cul-de-sac bulb or dead-end street to another cul-de-sac, another street and/or to another development.
b. Multi-use pathways that provide street connectivity shall conform to all of the following criteria:
(1) Multi-use pathways within the development site (i.e., for pedestrians and bicyclists) are no less than 8 feet wide and located within a 15 to 20-foot right-of-way or easement that allows access for emergency vehicles. The Planning Commission shall determine the width of the right-of-way or easement width.
(2) Multi-use pathways to/from parks or connecting two streets or cul-de-sac bulbs are no less than 8 feet wide and located within a 20 to 30-foot wide right-of-way or easement that allows access for emergency vehicles. The Planning Commission shall determine the width of the right-of-way or easement width.
(3) The easement or right-of-way adjacent to the pathway will have landscaping and screening for the privacy of adjoining properties and pathway lighting. Landscaping and lighting shall be designed to promote visibility and safety for path users and residents.
Figure 3.2.130.B – Pathway Standards
c. The Planning Commission may determine, based upon facts in the record, that a pathway is impracticable due to:
(1) physical or topographic conditions (e.g., railroad, sensitive lands, and similar physical constraints); or
(2) buildings or other existing development on adjacent properties that physically prevent a connection now or in the future, considering the potential for redevelopment; or
(3) sites where the provisions of recorded leases, easements, covenants, restrictions, or other recorded agreements prohibit the pathway connection.
C. Design and Construction. Pathways shall conform to all of the standards below:
1. Vehicle/Pathway Separation. Where pathways are parallel and adjacent to a driveway or street (public or private), they shall be raised 6 inches and curbed, or separated from the driveway/street by a 5-foot minimum strip with bollards, a landscape berm, or other physical barrier. If a raised path is used, the ends of the raised portions must be equipped with curb ramps.
2. Housing/Pathway Separation. Pedestrian pathways shall be separated a minimum of 5 feet from all residential living areas on the ground-floor, except at building entrances. Separation is measured from the pathway edge to the closest dwelling unit. The separation area shall be landscaped in conformance with the provisions of Chapter 3.3 - Landscaping. No pathway/building separation is required for commercial, industrial, public, or institutional uses.
3. Crosswalks. Where pathways cross a parking area, driveway, or street (“crosswalk”), they shall be clearly marked with contrasting paving materials, colored concrete, humps/raised crossings, or painted striping. An example of contrasting paving material is the use of a concrete crosswalk through an asphalt driveway. If painted striping is used, it shall consist of thermo-plastic striping or similar type of durable application.
4. Pathway Width and Surface. Pedestrian pathway surfaces shall be at least five feet wide. Multi-use pathways (i.e., for bicycles and pedestrians) shall be at least 8 feet wide. Pathways shall be designed and constructed in compliance with the City of Halsey Public Works Design Standards or other design standards approved by the City Engineer. All pathways shall be constructed of concrete, asphalt, brick/masonry pavers, or other durable surface. (See also, pathway design standards in Table 3.5.110.H and Figure 3.5.110.H (7).)
5. ADA Standards. All pathways shall comply with the Americans with Disabilities Act, which requires accessible routes of travel.
Linn County Roads: “O” Street/Crook Drive and American Drive (west of Hwy 99E)
ODOT Roads: Albany-Junction City Hwy 058 (Hwy 99E) and Halsey-Sweet Home Hwy 212 (Hwy 228)


