Chapter 2.3
COMMERCIAL DISTRICTS
Sections:
2.3.100 Commercial districts – Purpose and applicability.
2.3.110 Commercial districts – Allowed land uses.
2.3.120 Commercial districts – Development standards.
2.3.130 Commercial districts – Zero setbacks and build-to line.
2.3.140 Commercial districts – Lot coverage and impervious surfaces.
2.3.150 Commercial districts – Building orientation and commercial block layout.
2.3.160 Commercial districts – Special use standards.
2.3.170 Commercial districts – Pedestrian amenities.
2.3.180 General commercial district design standards.
2.3.200 Downtown commercial district design standards.
2.3.210 Downtown commercial fringe district design standards.
2.3.100 Commercial districts – Purpose and applicability.
A. Purpose. This chapter provides three distinct commercial zones covering Silverton’s downtown commercial, downtown commercial fringe, and general commercial areas. The districts are intended to:
1. Maintain and enhance Silverton’s small-town character and historic resources;
2. Promote efficient use of land and urban services;
3. Create a mixture of land uses that encourages employment and housing options in close proximity to one another;
4. Provide formal and informal community gathering places and opportunities for socialization (i.e., along an active street front);
5. Encourage pedestrian-oriented development in all commercial areas;
6. Provide connections to and appropriate transitions between residential areas and commercial areas;
7. Apply land use and design standards to automobile-oriented and automobile-dependent uses that promote pedestrian safety, aesthetics, and economic development;
8. Provide for visitor accommodations and tourist amenities;
9. Reinforce downtown Silverton as the historic heart of the community.
a. Downtown Commercial District. The downtown commercial district is one of the zoning districts that implement the commercial comprehensive plan designation. The purpose of the downtown commercial district is to preserve and enhance Silverton’s downtown as the historic heart of the community. The DC district is intended as Silverton’s center of vital retail activity, services, entertainment, mixed use, civic buildings and public spaces. The historic character of the downtown, together with its pedestrian-oriented architecture, streets and public spaces, define the district.
b. Downtown Commercial Fringe District. The downtown commercial fringe district is one of the zoning districts that implement the commercial comprehensive plan designation. The purpose of the downtown commercial fringe district is to provide a transition between the DC district and adjacent neighborhoods and commercial areas. The DCF district is intended as a mixed use area, where commercial, residential and mixed use buildings co-exist and complement the downtown. Architecture reflecting the historic character of the area, and pedestrian-oriented streetscapes, define the DCF district.
c. General Commercial District. The general commercial district is one of the zoning districts that implement the commercial comprehensive plan designation. The purpose of the general commercial district is to provide for a wide variety of commercial and mixed uses. Design standards and options in the GC district are intended to ensure that buildings are appropriately oriented to streets and pedestrian facilities are provided in commercial developments. The GC district is Silverton’s location for larger format retailing, except where planned development overlays dictate otherwise.
B. Applicability. Commercial zoning districts shall be applied consistent with the land use designations on the city of Silverton comprehensive plan. The format of this section includes standards that apply to all commercial districts that are titled “commercial districts.” Standards that relate to a specific commercial district (DC, DCF and GC) are listed specifically under that district heading. Developments have an option to modify code standards through a Type III procedure by following the design review performance option per SDC 4.2.510. (Ord. 08-06 § 3, 2008)
2.3.110 Commercial districts – Allowed land uses.
Table 2.3.110 identifies the land uses that are allowed in the commercial districts. The specific land use categories are described and uses are defined in Chapters 1.5 and 1.6 SDC.
|
Use Categories (Examples of uses are in Chapter 1.6 SDC; definitions are in Chapter 1.5 SDC) |
Downtown Commercial (DC) |
General Commercial (GC) |
Downtown Commercial (DCF) |
|---|---|---|---|
|
Residential Categories |
|
|
|
|
All residential uses (household living and group living) allowed, if: |
|
|
|
|
- Lawfully existing as of September 1, 2006 (SDC 2.3.160(E)), or |
S |
S |
S |
|
- Replacement or rebuilding of residential structure conforming to the same footprint as previously existed as of November 5, 2008, or |
P |
P |
P |
|
- New dwelling, free-standing (not above commercial use), or |
N |
CU |
P |
|
- New dwelling(s) built in conjunction with a permitted commercial use, including caretaker dwellings (residential use allowed above ground floor commercial only) |
P |
P |
P |
|
Group living uses shall conform to the provisions in SDC 2.2.200. |
|
|
|
|
Commercial Categories |
|
|
|
|
Drive-up/drive-in/drive-through (drive-up windows, kiosks, ATMs, similar uses/facilities), per SDC 2.3.160(A) |
CU+S |
CU+S |
CU+S |
|
Bed and breakfast inn, per SDC 2.2.200 |
P |
P |
P |
|
Educational services, not a school (e.g., tutoring or similar services) |
P |
P |
P |
|
Entertainment, major event |
CU |
CU |
N |
|
Mobile food vendor, per SDC 2.3.160(B) |
S |
S |
S |
|
Offices |
P |
P |
P |
|
Outdoor recreation, commercial |
CU |
CU |
CU |
|
Parking lot (when not an accessory use) |
CU |
CU |
CU |
|
Quick vehicle servicing or vehicle repair. (See also drive-up/drive-in/drive-through uses, per SDC 2.3.160) |
|
|
|
|
- Fully enclosed (e.g., garage) |
CU |
P |
N |
|
- Not enclosed |
N |
CU |
N |
|
Retail sales and service (See also drive-up uses, per SDC 2.3.160) |
|
|
|
|
- Fully enclosed (e.g., garage) |
P |
P |
P |
|
- Not enclosed (other than accessory uses) |
N |
N |
N |
|
- Eating establishments as an accessory use, enclosed in same building with primary use |
P |
P |
P |
|
- Eating establishment not enclosed, per SDC 2.3.160(C) |
S |
S |
S |
|
Self-service storage |
N |
CU |
N |
|
Industrial Categories |
|
|
|
|
Industrial service (See also drive-up uses) |
|
|
|
|
- Fully enclosed (e.g., office) |
N |
P |
CU |
|
- Not enclosed |
N |
CU |
N |
|
Manufacturing and production |
|
|
|
|
- Fully enclosed |
CU |
P |
CU |
|
- Not enclosed |
N |
CU |
N |
|
Warehouse and freight movement |
N |
CU |
N |
|
Waste-related |
N |
N |
N |
|
Wholesale sales |
|
|
|
|
- Fully enclosed |
N |
P |
CU |
|
- Not enclosed |
N |
CU |
N |
|
Institutional Categories |
|
|
|
|
Basic utilities |
P |
P |
P |
|
Renewable energy facilities |
|
|
|
|
- Accessory uses |
CU + S |
CU + S |
CU + S |
|
- Primary uses |
N |
CU + S |
N |
|
Nonrenewable energy facilities |
N |
N |
N |
|
Funeral services |
P |
P |
P |
|
Cemeteries, mausoleums, and crematoriums |
CU |
CU |
CU |
|
Colleges |
P |
P |
P |
|
Community service |
CU |
CU |
CU |
|
Daycare, adult or child daycare; family daycare (16 or fewer children) under ORS 657A.250 |
CU |
CU |
CU |
|
Jails and detention facilities |
N |
CU |
N |
|
Parks and open space |
P |
P |
P |
|
Religious institutions and houses of worship |
|
|
|
|
- Lawfully existing as of November 5, 2008 |
P |
P |
P |
|
- New facilities |
CU |
CU |
CU |
|
- Transitional shelter communities, per the standards in SDC 2.2.200(N) |
CU |
CU |
CU |
|
Schools |
|
|
|
|
- 20 or fewer students |
P |
P |
P |
|
- More than 20 students |
CU |
CU |
CU |
|
Other Categories |
|
|
|
|
Accessory structures (with a primary permitted use) |
P |
P |
P |
|
Agriculture – Animals |
N |
N |
N |
|
Agriculture – Nurseries and similar horticulture (see also wholesale and retail uses) |
CU |
CU |
N |
|
Agriculture – Marijuana producers and grow sites enclosed, per SDC 2.4.160(B) |
N |
CU |
N |
|
Agriculture – Marijuana producers and grow sites nonenclosed |
N |
N |
N |
|
Historic building alterations, per Chapter 3.5 SDC |
S |
S |
S |
|
Mining |
N |
N |
N |
|
Radio frequency transmission facilities and telecommunication towers and antennas, except those allowed as ancillary to a primary permitted use |
N |
CU |
N |
|
Nano radio frequency transmission facilities, per SDC 2.2.200(O), provided facilities are not visible from the street. |
S |
S |
S |
|
Rail lines and utility corridors, except existing facilities on nonzoned railroad properties are permitted |
CU |
CU |
CU |
|
Temporary uses (limited to “P” and “CU” uses), per SDC 4.9.100 |
P/CU |
P/CU |
P/CU |
|
Transportation facilities (operation, maintenance, preservation, and construction in accordance with the city’s transportation system plan) |
P |
P |
P |
|
Key: |
|||
|
P = Permitted, subject to land use review or design review (Chapter 4.2 SDC). Other uses may be allowed with a planned development |
|||
|
S = Permitted with standards (SDC 2.3.160). Other uses may be allowed with a planned development |
|||
|
CU = Conditional use required (Chapter 4.4 SDC). Other uses may be allowed with a planned development |
|||
|
N = Not permitted |
|||
(Ord. 19-05 § 3, 2019; Ord. 18-22 § 4, 2018; Ord. 16-01 § 4, 2016; Ord. 14-01 § 1 (Exh. A), 2014; Ord. 10-02 Exh. A § B, 2010; Ord. 08-06 § 3, 2008)
2.3.120 Commercial districts – Development standards.
The development standards in Table 2.3.120 apply to all new structures, buildings, and development, and major remodels, in the commercial districts. In addition to meeting the following standards, project proposals must be reviewed through design review.
|
Standard |
DC |
GC |
DCF |
|---|---|---|---|
|
Minimum Lot Area* (square feet) |
|
|
|
|
*Development must conform to lot width, depth, yard setback and coverage standards. |
1,600 sq. ft. |
6,000 sq. ft. |
1,600 sq. ft. |
|
Minimum Lot Width |
Not limited |
Not limited |
20 ft. |
|
Minimum Lot Depth |
Not limited |
Not limited |
80 ft. |
|
Building/Structure Height and Footprint |
|
|
|
|
Maximum height |
55 ft. |
45 ft. |
35 ft. |
|
Maximum building footprint with a single user |
45,000 sq. ft. |
45,000 sq. ft. |
45,000 sq. ft. |
|
Fences and Walls – Maximum Height at Street Right-of-Way. See also SDC 3.1.200(N), Vision Clearance; and SDC 3.2.500, Fences and walls) |
42 inches |
42 inches |
42 inches |
|
Impervious Surface (Maximum) |
100% |
90% |
90% |
|
Landscape Area (Minimum) Landscape area may include plant areas and some nonplant/hardscape areas, as allowed under SDC 3.2.300(D). |
0% |
10% |
10% |
|
Minimum Setbacks: |
|
|
|
|
(See also SDC 2.3.150(E), Design Standards for Properties Adjacent to North 1st, North Water and C Streets; and SDC 2.3.160(A), Drive-Up/Drive-In/Drive-Through Facilities.) |
Per building code |
Per building code |
Per building code, except 5 ft. side yard and 10 ft. rear yard (minimum) when abutting residential district |
|
Build-To Line (feet)*: |
|
|
|
|
(See also SDC 2.3.150(E), Design Standards for Properties Adjacent to North 1st, North Water and C Streets; and SDC 2.3.160(A), Drive-Up/Drive-In/Drive-Through Facilities.) |
0 ft. |
0 – 20 ft. (per SDC 2.3.150(E)) |
5 – 20 ft. |
|
New Buildings Only: At least one primary building entrance shall be built no farther from the street right-of-way than the build-to line; except where a greater setback is required for a planned street improvement, then the build-to line increases proportionately. |
|
|
|
|
The build-to line may also be increased through design review when pedestrian amenities are provided between a primary building entrance and the street right-of-way. (See also SDC 2.3.170 and 2.3.180.) |
|
|
|
|
Inadequate Right-of-Way: On streets with inadequate right-of-way, the primary building entrance shall be built not farther from the intended street right-of-way. These streets include, but are not limited to, Lane, McClaine, 3rd, and Park between 2nd and 3rd. |
|
|
|
|
*Additional street setbacks beyond those required by SDC 2.3.120 may apply, as required by the city of Silverton transportation system plan (TSP), or the TSP of other road authority(ies), for the purpose of maintaining a clear area for planned future street improvements. |
|||
(Ord. 10-02 Exh. A § B, 2010; Ord. 08-06 § 3, 2008)
2.3.130 Commercial districts – Zero setbacks and build-to line.
A. Zero Setbacks and Build-To Line – Purpose; Fire Code; and Clear Vision. The setbacks and build-to lines, as provided in Table 2.3.120, are intended to encourage pedestrian-oriented development, while providing more flexibility in site design than what is possible with large setbacks. With buildings placed close to the street, a development affords good access for emergency service providers in the case of a fire or other emergency. Where no minimum setback is required, all structures and buildings shall conform to the vision clearance standards in Chapter 3.1 SDC and the applicable fire and building codes (e.g., for attached structures, fire walls, and related requirements).
B. Setback Yards – Reverse Frontage Lots. Buildings on reverse frontage lots (through lots), or lots that front onto more than one street, shall be required to meet the build-to line standard on only one street. The approval body may require that the build-to line apply to the highest-order street. Reverse frontage lots are subject to the fence height and setback requirements in this section and the landscape buffer requirements in Chapter 3.2 SDC. (Ord. 08-06 § 3, 2008)
2.3.140 Commercial districts – Lot coverage and impervious surfaces.
Impervious surfaces are regulated under Table 2.3.120. Lot coverage is not limited; provided, that impervious surface limitations are met. (Ord. 08-06 § 3, 2008)
2.3.150 Commercial districts – Building orientation and commercial block layout.
A. Purpose. This section orients buildings close to streets to promote pedestrian-oriented development where walking is encouraged, and to discourage automobile-dominated development. Placing commercial storefronts and other buildings close to the street also encourages crime prevention, natural surveillance or security, and safety by having more “eyes on the street.”
B. Applicability. This section applies to all new buildings and major remodels that are subject to design review.
Figure 2.3.150.C(1) – Building Orientation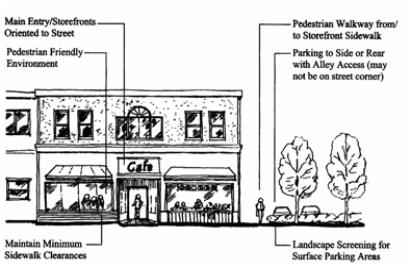
C. Building Orientation Standards. Developments subject to this section shall have their buildings oriented to a street, as generally shown in Figure 2.3.150.C(1). All of the following criteria must be met:
1. Compliance with the setback and build-to line standards in SDC 2.3.130, where applicable. The build-to line may be set back to provide additional space for pedestrian amenities between a building and its adjoining street. In the DC zone, the maximum setback is five feet.
2. Except as provided in subsections (C)(4) and (5) of this section, all buildings shall have at least one primary building entrance (i.e., a dwelling entrance, tenant entrance, lobby entrance, or breezeway/courtyard entrance) facing an adjoining street (i.e., within 45 degrees of the street property line), or if the building entrance is turned more than 45 degrees from the street (i.e., front door is on a side elevation), the primary entrance shall not be more than 60 feet in the GC district, except to provide pedestrian amenities; a walkway shall connect the primary entrance to the sidewalk. In the DCF zones, all buildings with street frontage must have at least one primary building entrance facing an adjoining street. Additionally, street-facing facades of buildings shall provide an entrance at least every 45 feet along the street.
3. In the DC and DCF district, off-street parking, driveways, and other vehicle areas shall not be placed between buildings and the street(s) to which they are oriented. Off-street parking shall be oriented internally to the site, with parking bays separated by landscaping, as generally shown in Figure 2.3.150.C(2). Bays shall contain no more than 10 parking spots each, as an average over all contiguous parking bays on the same parcel.
Figure 2.3.150.C(2) – Building Orientation with Internal Parking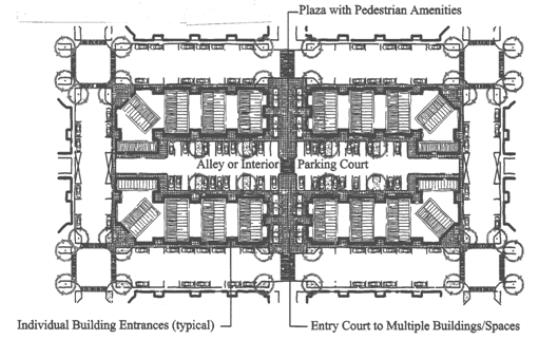
4. In the GC district, the building orientation standard may be met with vehicle areas allowed between the street right-of-way and a building’s primary entrance when the approval body finds that all of the following criteria are met:
a. Placing vehicle areas between the street right-of-way and the building’s primary entrance will not adversely affect pedestrian safety, comfort or convenience, based on the distance from the street sidewalk to the building entrance, projected vehicle traffic volumes, and available pedestrian walkways;
b. The proposed vehicle areas are limited to one drive aisle of not more than 20 feet in width with adjoining bays of not more than eight consecutive parking spaces per bay (including ADA accessible spaces) on the side(s) of the drive aisle. (The intent of which is to create a drive aisle that is street-like, and to break up parking into small bays with landscaping); and
c. The building’s primary entrance is connected to an adjoining street by a pedestrian crosswalk as specified under SDC 3.1.300.
5. Where a development contains multiple buildings and there is insufficient street frontage to which buildings can be oriented, a primary entrance may be oriented to a plaza or courtyard. When oriented in this way, the primary entrance(s) plaza or courtyard shall be connected to the street by a pedestrian walkway meeting the standards in SDC 3.1.300.
D. Block Layout (Pedestrian-Orientation) Standard. Developments containing more than one building, including commercial subdivisions with outlying commercial pads, shall meet all of the following standards:
1. The site shall be configured into blocks having frontage onto streets, interior parking courts (as generally shown in Figure 2.3.150.C(2)), or shopping streets (as generally shown in Figure 2.3.150.C(3)). All parking courts and shopping streets shall contain on-street parking bays (parallel or angled parking), street- or plaza-facing building entrances and sidewalks with street trees, pedestrian lighting and furnishings (benches and trash receptacles) where appropriate;
2. In the GC district, blocks shall not exceed 400 feet in length, and shall have a perimeter not exceeding 1,400 feet. Pedestrian walkways inside buildings are not counted as block edges. In the DC and DCF districts, blocks shall not generally exceed 250 feet in length and 160 feet in width, in keeping with the historic block pattern in the downtown;
3. Pedestrian pathways shall connect the street right-of-way to building entrances and the interior parking courts between buildings to ensure reasonably safe, direct, and convenient access to building entrances and off-street parking.
Figure 2.3.150.C(3) – Shopping Street Example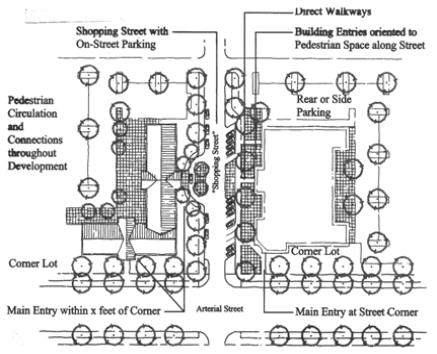
E. Properties Adjacent to North 1st, North Water and C Streets. This section applies only to properties designated GC. For properties in the DC and DCF districts, the standards of SDC 2.3.150(A) through (D) apply. A wide variety of site conditions exist along North 1st, North Water and C Streets, making it difficult to apply uniform design standards to the properties designated general commercial. Some buildings are placed right up to the highway, while others are set back behind parking. Therefore, the site layout should be designed to accomplish the following objectives:
1. Improve safety for all modes of transportation;
2. Better integrate land use and transportation planning;
3. Protect and enhance aesthetic values;
4. Promote human-scale development that is compatible with Silverton’s small-town character.
F. Site Design in Commercial Districts. In determining the specific access, circulation, building orientation, and street frontage standards that apply to a particular project, the applicant, in consultation with the community development director, shall select from the following prototypes:
|
Site Design Performance Standards |
Downtown Commercial (DC) |
General Commercial (GC) |
Downtown Commercial Fringe (DCF) |
|---|---|---|---|
|
1. Corner property |
P |
P |
P |
|
2. Front entrance at street |
P |
P |
P |
|
3. Building at street with side entrance |
N |
P |
N |
|
4. Building setback with side entrance |
N |
S |
N |
|
5. Parking in front with joint access and shared driveway |
N |
S |
N |
|
6. Parking in front without joint access or shared driveway |
N |
S |
N |
|
7. Property with grade change; retaining wall between sidewalk and building |
S |
S |
S |
|
Key: |
|||
|
P = Permitted, subject to land use or design review (Chapter 4.2 SDC) |
|||
|
S = Subject to community development director approval (see criteria under each standard) |
|||
|
N = Not permitted |
|||
1. Corner Property (Performance Standard No. 1). On corner properties buildings shall be oriented to the corner, with vehicle access provided from a side street. Primary building entrances shall be located within 20 feet of a street and the building shall meet transparency and weather protection standards along all street-facing elevations. If the primary building entrance is more than 20 feet from the sidewalk, then a 10-foot landscape buffer or civic space is required between the building and sidewalk.
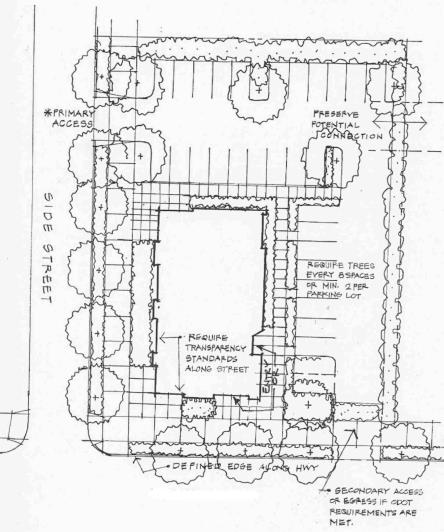
2. Front Entrance at Street (Performance Standard No. 2). On noncorner parcels, the building shall be oriented to the street and have a primary entrance placed at street edge or within 20 feet of edge; this distance may be increased only where a civic space abuts the sidewalk and primary building entrance and no parking is allowed between the building and highway. The building shall meet weather protection and transparency standards along all street-facing elevations.
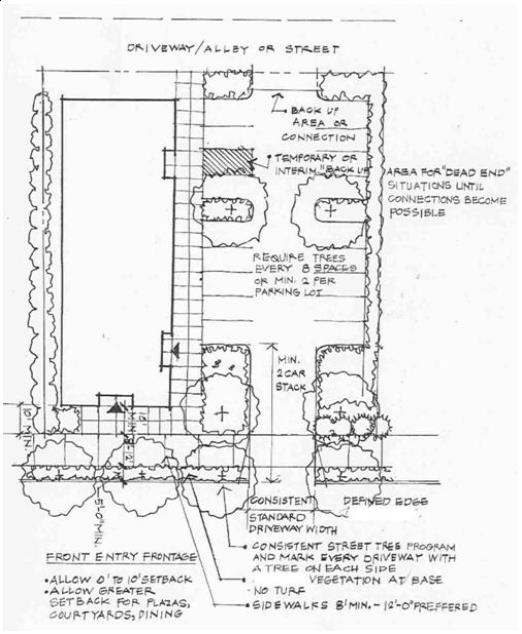
3. Building at Street with Side Entrance (Performance Standard No. 3). Where the community development director determines that a building may have its primary entrance placed on a side elevation not facing a street, a primary building entrance shall be placed within 40 feet of a street right-of-way and a pedestrian pathway shall connect the entrance directly to the right-of-way. There shall be no parking located between the building and the subject street. The building shall meet weather protection and transparency standards on all street-facing elevations.
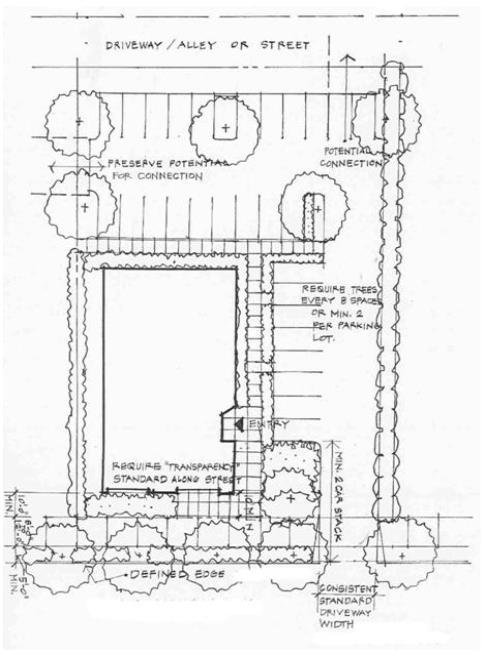
4. Building Setback with Side Entrance (Performance Standard No. 4). Where the community development director determines that a building may be oriented to an internal parking area and it may have its primary entrance placed on a side elevation, the following standards shall apply: All street-facing elevations and elevations on which a primary building entrance is placed shall meet the transparency and weather protection requirements of this chapter. There shall be no parking placed between the building and subject street; buildings with primary entrances more than 40 feet from the highway edge need not meet weather protection and transparency standards along the street frontage; provided, that a landscape buffer of 20 to 30 feet in width shall be required. Plantings shall create horizontal and vertical screening of any large wall not meeting the transparency standard of this chapter in the GC and DCF only.
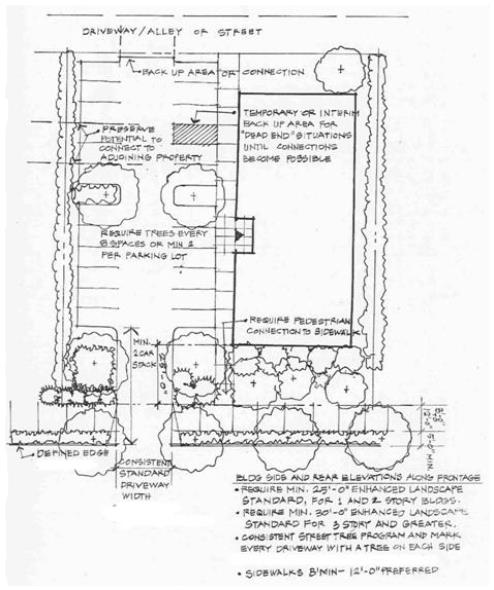
5. Parking in Front (Performance Standard No. 5). Where the community development director finds that multiple buildings and/or building pads should be set back from the street behind surface parking and oriented to internal driveways instead of streets, such driveways shall be designed as “shopping streets.” Shopping streets shall contain, at a minimum, on-street parking, sidewalks/walkways with raised curbs, street trees and pedestrian lighting, as generally shown below. Such buildings may have their primary entrance(s) placed along the shopping street instead of a public street; in such cases, primary building entrances shall be within 10 feet of a walkway (eight-foot minimum width), except where a civic space (e.g., plaza or outdoor seating area) is provided the setback may be increased accordingly. Surface parking shall be set back and screened from the street behind a 20-foot minimum landscape buffer. Buildings shall meet the weather protection and transparency standards of this chapter along all shopping streets.
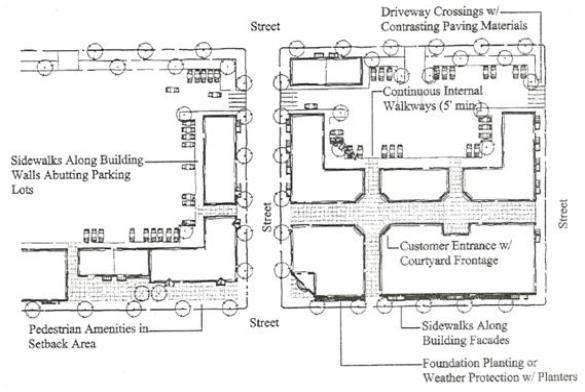
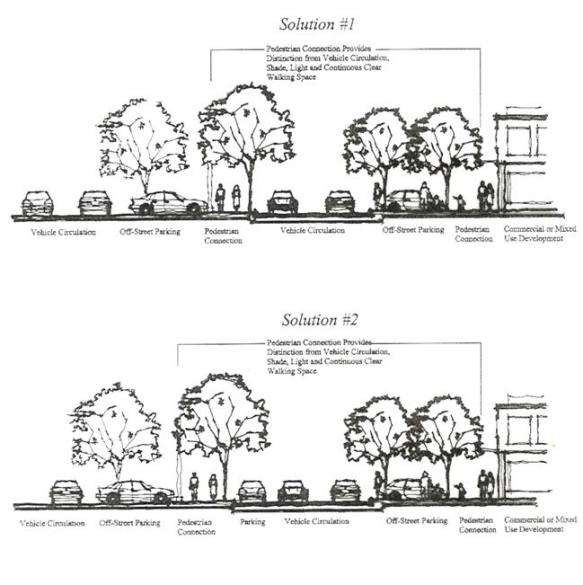
6. Parking in Front without Shopping Street (Performance Standard No. 6). Where the community development director finds that it is necessary to place surface parking between a building’s primary entrance and the street, and it is not possible to develop an internal shopping street as described above, e.g., due to the small size of a property, its configuration, or other physical site constraints, then the following standards shall apply: All surface parking and internal drives shall be set back at least 20 feet from the street behind a landscape buffer; adequate vehicle queuing distances shall be provided between the street and all parking areas, subject to design review; a six-foot minimum width walkway shall connect the primary building entrance to a public sidewalk with four-foot minimum width planter strips placed between such walkways and abutting driveways; raised or textured paving with ADA wheelchair-accessible ramps shall be provided at all pedestrian crossings of vehicle areas; and provisions shall be made for potential future driveway extensions as adjacent properties develop or street connections can be made.
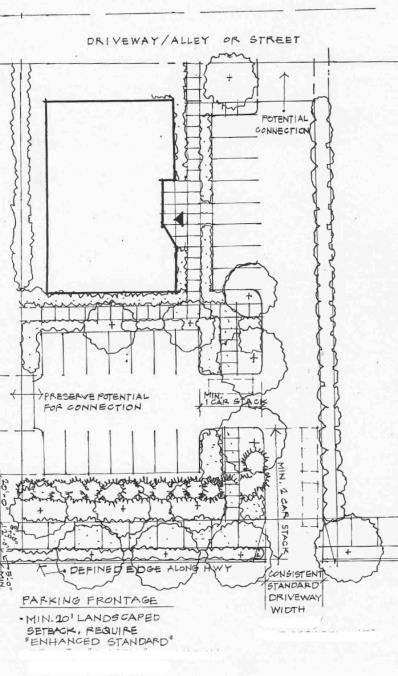
7. Property with Grade Change (Performance Standard No. 7). Where retaining walls are required adjacent to a public right-of-way, they shall incorporate rusticated concrete block, natural stone, or striated or battered concrete with a natural stone color. Applications for design review shall include proposed retaining wall detail drawings.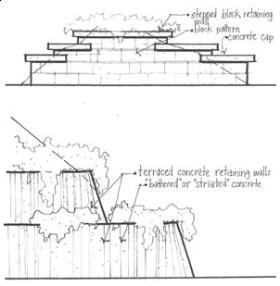
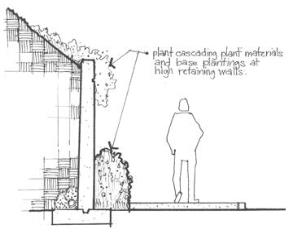
(Ord. 08-06 § 3, 2008)
2.3.160 Commercial districts – Special use standards.
This section provides special use standards for those uses so designated in Table 2.3.110.
A. Drive-Up/Drive-In/Drive-Through Uses and Facilities. When drive-up or drive-through uses and facilities are allowed, they shall conform to all of the following standards, which are intended to calm traffic, and protect pedestrian comfort and safety:
1. Access to the drive-up/drive-through facility shall be from an alley, interior access way, (e.g., parking area) driveway, and/or private or public street when the other alternatives are not practicable. When access is provided from a public or private street, the drive-up/drive-in/drive-through facility shall be located on the site such that vehicles waiting to access the drive-up/drive-in/drive-through facility are not blocking the free flow of travel on the street, nor is the street being used to accommodate vehicles waiting to use the facility.
2. None of the drive-up, drive-in or drive-through facilities (e.g., driveway queuing areas, windows, teller machines, service windows, kiosks, drop-boxes, or similar facilities) are located within 20 feet of a street and shall not be oriented to a street corner. (Walk-up-only teller machines and kiosks may be oriented to a street or placed adjacent to a street corner).
3. Drive-up/drive-in queuing areas shall be designed so that vehicles do not obstruct a driveway, fire access lane, walkway, or public right-of-way.
4. The minimum spacing of drive-up, drive-in, and drive-through facilities receiving access onto the same street is 400 linear feet along that street’s block face (same side of street).
5. For restaurants, at least one designated parking space immediately beyond the service window, or other satisfactory methods, to allow customers requiring excessive waiting time to receive their food while parked.
6. Commercial establishments providing drive-up window facilities that do not provide for walk-in customer service (i.e., not allowing transactions within the structure) shall provide for safe, convenient and readily accessible exterior walk-up window service. At least two parking spaces shall be provided allowing convenient access to the walk-up service window.
7. The design of vehicle stacking areas shall allow customers’ vehicles to leave the stacking line for emergency reasons.
8. On-site parking for walk-in customers shall be designed to be readily accessible to all public entrances to the building and to provide safe, convenient access.
9. Establishments having drive-up window facilities shall have sufficient stacking area to ensure that public rights-of-way and driveways are not obstructed, as determined by the director of public works.
10. The communication sound system shall not exceed a measurement of 55 decibels at the adjoining property line.
B. Mobile Food Vendors. Where mobile food vendors are allowed, they shall conform to all of the following standards, which are intended to protect the public health, safety and welfare. The owner shall submit a site plan drawn to scale with supporting written information to the director demonstrating compliance with all of the following criteria. A mobile food vendor shall not commence operations until the city has issued approval in writing.
1. “Mobile food vendor,” for the purposes of this section, means any kiosk, shed, shelter, trailer, vehicle, wagon, or other similar device which is used for the purpose of preparing, processing, or converting food for immediate consumption as a drive-in, drive-through, curb, or walk-up service that remains in or on any one site or tax lot.
2. The use shall be limited to the preparation and/or sale of food and beverages.
3. The use shall not be conducted within public rights-of-way unless a special permit is issued by the city for this purpose.
4. The use shall be conducted on private property only with the written consent of the property owner.
5. Business operations shall be conducted between the hours of 7:00 a.m. and 10:00 p.m.
6. The use shall conform to all setback standards, vision clearance requirements and other standards of the district in which it is located.
7. The use shall not block driveways, entrances or parking aisles, or be placed in a landscaped planter required by this code.
8. Signs associated with the use shall be limited to six square feet total surface area of all sign faces including menu boards.
9. A trash receptacle shall be located within 10 feet of the use, which shall be maintained by the owner or operator of the mobile food vendor.
10. The combined floor area of the use, including all enclosed structures and decks, shall not exceed 128 square feet.
11. The operator of the use shall possess valid county certification of compliance with health and sanitation standards as applicable.
12. A city transient merchant permit is required pursuant to Chapter 5.40 SMC.
C. Outdoor Seating Areas within the Public Right-of-Way. Where outdoor seating areas are desired by restaurants or other business establishments, they must comply with the following procedures and criteria:
1. Submit a written request to the community development department identifying the area involved, a site plan of the area, a description of the operating characteristics of the proposed use or other pertinent information.
2. Accompanying the written request shall be a completed city of Silverton application to occupy the right-of-way and the associated review fee.
3. The community development director within 45 days of receipt will review the application and make a final decision.
4. In some cases the request may be forwarded to the city council for final approval.
5. Approval may be given provided the community development director or city council determine there will be no negative impact to the public, the right-of-way or nearby businesses or property owners.
6. Compliance with other applicable provisions of the city’s municipal code, including permits for using the public right-of-way where sidewalk cafes are allowed.
7. Design review approval where the outdoor eating area includes seating for more than eight patrons.
8. Where adjacent or abutting a residential use and/or zoning district, the outdoor eating area shall only be allowed between the hours of 8:00 a.m. and 10:00 p.m.
9. The outdoor eating area shall contain a trash receptacle within 10 feet of the use, which shall be maintained by the owner or operator of the restaurant.
10. At least four feet of open passageway is maintained on the sidewalk.
D. Renewable Energy Facilities. Where renewable energy facilities are allowed, they shall require approval through conditional use review (Type III) and conform to all of the following standards:
1. Primary or Accessory Use. The use may be primary or accessory to an allowed use within the general commercial district. Renewable energy facilities may only be accessory to an allowed use with the downtown commercial and downtown commercial fringe districts.
2. Maximum Height. Renewable energy facilities structures built according to the International Building Code shall be limited to a total height of 55 feet within the DC district, 65 feet within the GC district, and 55 feet within the DCF district when approved by the planning commission and fire department.
3. Setbacks. Facilities which exceed 35 feet in height within the DCF district shall be set back a distance at least equal to the facility’s total height from all property lines. Facilities within the DC and GC districts shall meet the standard setbacks of those districts.
4. Performance Standards. Renewable energy facilities shall not exceed the performance standards stated by SDC 2.4.170(C).
5. Landscaping. Screening and buffering for the facilities within DC and GC districts shall follow the standards of SDC 3.2.300. When renewable energy facilities are allowed within the DCF district, the subject site shall be considered to be located within the IP district when applying the standards of the Screening and Buffering Matrix.
6. Other Permit or Licensing Requirements. The owner of the facility shall be responsible for obtaining and complying with all other applicable permit and/or licensing requirements.
E. Special Status for Single-Family Residences in Commercial and Industrial Districts. Notwithstanding the restrictions of any other provisions of the Silverton Municipal Code, all single-family dwellings built before September 1, 2006, on commercial or industrially zoned properties are considered as pre-existing conforming uses. If any building on these properties is substantially destroyed, as defined in Chapter 5.2 SDC, it may be rebuilt to the same size as existed when it was destroyed, subject to the regulations of any applicable overlay district. If a pre-existing single-family residence is converted to a permitted commercial, office or industrial use, the special status granted here is rescinded, and the use of the property must thereafter conform to the requirements of the applicable zoning district. New dwellings may be established only in accordance with the provisions in the applicable zoning district.
People residing in a dwelling unit in a commercial district intending to start a commercial use may request the commercial use be classified as a home occupation use provided the commercial use is accessory to the residential use and the home occupation standards of SDC 2.2.200(G) are met. (Ord. 14-01 § 1 (Exh. A), 2014; Ord. 10-02 Exh. A § B, 2010; Ord. 08-06 § 3, 2008)
2.3.170 Commercial districts – Pedestrian amenities.
A. Purpose and Applicability. This section provides standards for pedestrian amenities when pedestrian amenities are required as part of new developments and major remodels, and when pedestrian amenities are provided to meet the requirements of other code sections. Pedestrian amenities serve as informal gathering places for socializing, resting, and enjoyment along street frontages, and they support the community’s public safety and transportation objectives through natural surveillance and walkability.
B. Standards. All new developments and major remodels in the GC and DC zones shall provide one or more of the “pedestrian amenities” as generally illustrated in Figure 2.3.170.B. Pedestrian amenities may be provided within a street furnishing zone, building frontage zone, or plaza, or within the pedestrian through zone, as shown in Figure 2.3.170.B; provided, that applicable minimum clearance and ADA standards are met. Use of the public right-of-way requires approval by the roadway authority.
Figure 2.3.170.B – Examples of Pedestrian Amenities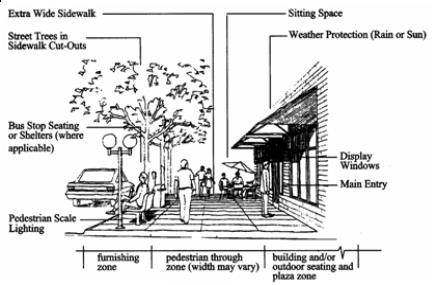
1. New developments and major remodels in the GC zone may use the elements listed below to fulfill this standard:
a. A plaza, courtyard, square or extra-wide sidewalk next to the building entrance with a minimum width of five feet.
b. Sitting space (e.g., dining area, benches, garden wall or ledges between the building entrance and sidewalk) with a minimum of 16 inches in height and 30 inches in width.
c. Public art that incorporates seating (e.g., fountain, sculpture).
d. Transit amenity, such as bus shelter, per the standards of the transit service provider, as applicable.
e. Decorative sidewalk paving.
f. Planters.
g. Covered entryway with seating.
2. New developments and major remodels in the DC zone may use the following amenities and streetscape elements identified in the downtown master plan to fulfill this standard, including:
a. A plaza, courtyard, square or extra-wide sidewalk next to the building entrance with a minimum width of five feet;
b. Sitting space (i.e., dining area, benches, garden wall or ledges between the building entrance and sidewalk) with a minimum of 16 inches in height and 30 inches in width;
c. Public art that incorporates seating (e.g., fountain, sculpture);
d. Transit amenity, such as a bus shelter, per the standards of the transit service provider, as applicable;
e. Preferred streetscape furnishings where applicable, including street lamp, bike rack, street bench, crosswalk, bollard, trash can, kiosk, tree grate and curb extension. (Ord. 08-06 § 3, 2008)
2.3.180 General commercial district design standards.
A. Purpose. This section promotes the public health, safety, and welfare by requiring at least a minimum level of design on every building in the general commercial district. Design is important to identifying Silverton as a unique place with successful commercial areas. The design standards are intended to:
1. Encourage architecture that is consistent with the character of Silverton.
2. Ensure that new development creates a close, intimate human scale and architectural designs address all four sides of a building.
3. Encourage the use of contextually appropriate materials, textures and colors.
4. Promote pedestrian-oriented uses by orienting buildings and their entrances to the street or to civic spaces abutting the street.
5. Create vibrant civic spaces (e.g., plazas, public art, cafe seating areas, etc.) oriented to take advantage of southern exposures; civic spaces should help identify the village, create intrigue, and offer weather protection and comfort to pedestrians while adding value to adjoining properties.
6. Break down large building masses and provide visual interest along the street.
7. Balance rhythm and continuity – encourage creativity in the design of building elevations, rooflines and facade elements.
8. Treat corner lots as focal points with vertical elements, public art, seating, and other design features.
9. Provide weather protection where commercial and mixed-use buildings abut the street.
B. Applicability. The following standards are applied through design review prior to building permit review. The applicant is required to demonstrate that the standards are met by complying with the criteria under each standard. Remodels of, or additions to, designated historic residential structures are subject to the requirements under Chapter 3.5 SDC. The provisions of this section may be adjusted through the design performance option in SDC 4.2.510.
C. Pedestrian Orientation. The design of all buildings on a site shall support a safe and attractive pedestrian environment. This standard is met when the approval body finds that all of the criteria in subsections (C)(1) through (8) of this section are met. Alternatively, the approval body may approve an alternate design under SDC 4.2.510 through a Type III procedure upon finding that the proposed design equally or better achieves the above standard.
1. The building orientation standards under SDC 2.3.150 are met;
2. Primary building entrances shall open directly to the outside and, if not abutting a street, shall have walkways connecting them to the street sidewalk; every building shall have at least one primary entrance that does not require passage through a parking lot or garage to gain access;
3. Corner buildings (i.e., buildings within 20 feet of a corner as defined by the intersecting curbs) shall have corner entrances, or shall provide at least one entrance within 20 feet of the street corner or corner plaza;
4. At least 50 percent of a building’s street-facing elevation(s) shall be located at the build-to line or closer to the street; build-to lines are prescribed by SDC 2.3.120;
5. Ground floor windows or window displays shall be provided along at least 50 percent of the building’s (ground floor) street-facing elevation(s). Design elements such as large, regularly spaced and similarly shaped windows with window trim, and with transom or clerestory windows above building entrances, are counted; windows and display boxes shall be integral to the building design and not mounted to an exterior wall;
6. Windows shall cover no more than 90 percent of the ground floor facade length, and shall not begin less than 18 inches or more than 30 inches above the walkway (except transom windows). Second and third story windows shall match the vertical and horizontal character of ground level windows;
7. Street-facing elevations shall be designed with weather protection, such as awnings, canopies, overhangs, or similar features. Such weather protection shall project a minimum of four feet and a maximum of eight feet over sidewalks or other pedestrian space.
a. Awnings shall be flat or sloping with a maximum slope of 1.5:1. Awnings shall be made of metal, wood, canvas or similar materials. Rounded bubble or plastic awnings are prohibited unless the plastic is rigid sheet.
b. Awnings shall not be internally illuminated. However, lighting which is intended to provide illumination to the walkway and signage is permitted provided the awning material is opaque;
8. Drive-up and drive-through facilities, when allowed, shall conform to SDC 2.3.160.
D. Compatibility. All new buildings and major remodels shall be designed consistent with the architectural context in which they are located. This standard is met when the approval body finds that all of the criteria in subsections (D)(1) through (7) of this section are met. Alternatively, the applicant may propose different design elements as provided under SDC 4.2.510, Design review – Adjustments (performance option).
1. There is continuity or effective transitions in building sizes between new and existing buildings;
2. A standardized prototype or franchise design and color scheme shall be modified if necessary to meet the provisions of this section;
3. The ground floor and upper floor elevations and architectural detailing are compatible with adjacent commercial buildings;
4. Roof Pitch, Materials and Parapets.
a. Pitched (gabled or hipped) roofs are required to have minimum pitch of 4:12. Pitched roof surfaces visible from an abutting public street shall provide a secondary roof detail every 30 feet (minimum two), such as a dormer, decorative brackets, exposed beams, etc. Visible roof materials must be wood shingle or architectural grade composition shingle, slate, vinyl, or concrete tile. Metal with standing or batten seam may also be used conforming to the Silverton color palette.
b. Parapet roofs shall have steps and detailed coursing shall be provided on those elevations visible from an abutting public street. Parapets shall be varied so that the length of a parapet does not exceed 30 feet without a change in the parapet height of at least two feet or as necessary to hide rooftop equipment (minimum two). A decorative cornice shall be provided along the elevations visible from an abutting street. Parapet corners shall be stepped and the parapet be designed to emphasize the center or primary entrance(s), unless the primary entrance is at the corner of the building. Decorative cornices in excess of three feet tall that include plane separation and color variation may be provided in lieu of the change in parapet height.
c. Mansard roofs and barrel roofs are generally not permitted as the primary roof type, unless approved by the planning commission through SDC 4.2.510.
d. Back-lit or internally illuminated roofs are prohibited;
5. There is continuity in the rhythm of windows and doors on the proposed building(s);
6. The relationship of buildings to public spaces, such as streets, plazas, other areas, and public parking, including on-street parking, is strengthened by the proposed building(s);
7. Materials, Color and Design.
a. Preferred Building Materials. Building exteriors shall be constructed from high quality, durable materials. Preferred exterior building materials that reflect the city’s desired traditional character are as follows:
i. Brick or better.
ii. Basalt stone or basalt veneer.
iii. Narrow horizontal wood or composite siding (generally five inches wide or less); wider siding will be considered where there is a historic precedent.
iv. Other materials subject to approval by the community development director.
b. Prohibited Materials. The following materials shall be prohibited in visible locations unless an exception is granted by the planning commission through the design review performance option in SDC 4.2.510:
i. Vinyl or plywood siding (including T-111 or similar plywood).
ii. Glass block or highly tinted, reflected, translucent or mirrored glass (except stained glass) as more than 10 percent of the building facade.
iii. Poured tilt up concrete.
iv. Corrugated fiberglass.
v. Chain link fencing (except for temporary purposes such as a construction site or as a gate for a refuse enclosure).
vi. Crushed colored rock/crushed tumbled glass.
vii. Noncorrugated and highly reflective sheet metal.
c. Special Material Standards. The following materials are allowed if they comply with the requirements found below:
i. Concrete Block. When used for the front facade of any building, concrete blocks shall be split, rock- or ground-faced and shall not be the prominent material of the elevation. Plain concrete block or plain concrete may be used as foundation material if the foundation material is not revealed more than three feet above the finished grade level adjacent to the foundation wall.
ii. Metal Siding. Metal siding shall have visible corner moldings and trim and incorporate masonry or other similar durable/permanent material near the ground level (first two feet above ground level).
iii. Exterior insulation and finish system (EIFS) and similar troweled finishes shall be trimmed in wood, masonry, or other approved materials and shall be sheltered from extreme weather by roof overhangs or other methods.
iv. Board and batten siding, and/or stucco (when trimmed in wood, masonry, or other approved materials and shall be sheltered from extreme weather by roof overhangs or other methods) are allowed as accent materials to account for no more than 40 percent of a facade visible from the street.
d. Color. Building exteriors shall comply with the following standards:
i. Permitted colors include warm earth tones (tans, browns, reds, grays and greens) conforming to the Silverton color palette.
ii. Primary colors, metallic colors and black may be utilized as trim, detail, and accent colors only, not to exceed five percent of the surface area of any elevation. Such colors shall not be used as primary wall colors.
iii. Day-glow colors, highly reflective colors, and similar colors are not permitted.
iv. A standardized prototype or franchise color scheme shall be modified or muted if necessary to meet the provisions of this section.
e. Design Elements. Each building shall incorporate at least four of the following elements listed below:
i. Canopies, porticos or pergolas;
ii. Overhangs;
iii. Recesses/projections;
iv. Raised corniced parapets over the door;
v. Outdoor patios;
vi. Window shutters;
vii. Transom windows;
viii. Corner detailing;
ix. Architectural details such as tile work, moldings, trellises, or lighting which are integrated into the building structure and design;
x. Integral planters or wing walls that incorporate landscaped areas and/or places for sitting;
xi. Cobbled, patterned or paved stone or enhanced concrete;
xii. Planter boxes and street furniture placed in the right-of-way shall be approved for use according to materials, scale and type.
E. Human Scale. The design of all buildings shall be to a human scale. This standard is met when the approval body finds that all of the criteria in subsections (E)(1) through (8) of this section are met. Alternatively, the applicant may propose different design elements as provided under SDC 4.2.510, Design review – Adjustments (performance option). Figure 2.3.180.E contrasts examples of building elevations that are consistent/inconsistent with human scale criteria.
1. Regularly spaced and similarly shaped windows are provided on all building stories;
2. Ground floor retail spaces have tall ceilings (i.e., 12 to 16 feet) with display windows on the ground floor;
3. Display windows are trimmed, recessed, or otherwise defined by wainscoting, sills, water tables, or similar architectural features;
4. On multi-story buildings, ground floors are defined and separated from upper stories by appropriate architectural features (e.g., cornices, trim, awnings, canopies, arbors, trellises, overhangs, or other features) that visually identify the transition from ground floor to upper story; such features should be compatible with the surrounding architecture;
5. The tops of flat roofs are treated with appropriate detailing (i.e., cornice, pediment, flashing, trim, or other detailing) that is compatible with the surrounding architecture;
6. Pitched roofs have eaves, brackets, gables with decorative vents, or other detailing that is consistent with the surrounding architecture;
7. Historic design and compatibility requirements under Chapter 3.5 SDC, where applicable, are met; and
8. Where buildings with greater than 10,000 square feet of enclosed ground-floor space are proposed, they shall provide articulated facades on all street-facing elevations. This criterion is met when there is a major break in the building plane not less than once for every 30 feet of a building’s horizontal length. Breaks in the building plane include windows, primary entrances, weather protection (awnings, canopies, arbors, arcades), offsets/projections/changes in elevation or horizontal direction, sheltering roofs, terraces, a distinct pattern of divisions in surface materials, ornamentation, screening trees, small-scale lighting (e.g., wall-mounted lighting or up-lighting), and/or similar features as generally shown in Figure 2.3.180.E. See also subsection (C) of this section.
9. Utility equipment within landscaped areas or attached to structures shall be screened from view from public rights-of-way.
Figure 2.3.180.E – Design Elements on Large Commercial Buildings in GC District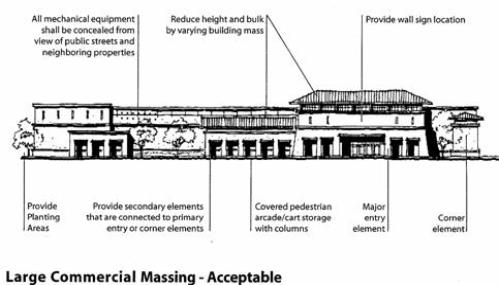
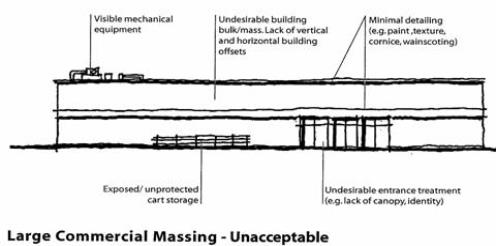
Silverton Color Palette, Taken from Benjamin Moore Historic Colors. Proposed paint colors are required to match colors on the approved palette but do not need to be Benjamin Moore brand. The director will review all proposed exterior paint colors to ensure compliance with the approved palette.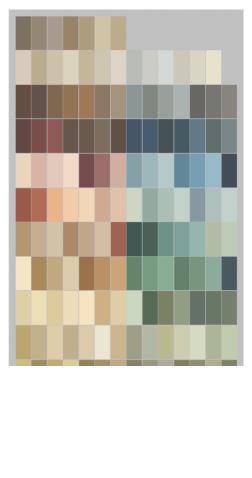
Silverton Color Palette, Taken from Valspar Historic Colors. Proposed paint colors are required to match colors on the approved palette but do not need to be Valspar brand. The director will review all proposed exterior paint colors to ensure compliance with the approved palette.
|
|
|
|
|
|
|
|
|
(Ord. 16-05 § 1, 2016; Ord. 10-02 Exh. A § B, 2010; Ord. 08-06 § 3, 2008)
2.3.190 Reserved.
(Ord. 08-06 § 3, 2008)
2.3.200 Downtown commercial district design standards.
A. Purpose. This section promotes the historic storefront nature of the downtown commercial area. Design is important to identifying Silverton as a unique place with successful commercial areas. The design standards are intended to:
1. Encourage architecture that is consistent with the historic character of downtown Silverton.
2. Ensure that new development creates a close, intimate human scale and architectural designs address all four sides of a building.
3. Encourage the use of contextually appropriate materials, textures and colors.
4. Promote public access by orienting buildings and their entrances to the street or to civic spaces abutting the street.
B. Applicability. The following standards are applied through design review prior to building permit review. An applicant is required to demonstrate compliance with all applicable district standards, design review criteria and historic review criteria, if applicable. Remodels of, additions to, or modifications of structures within the National Register Historic District boundary are also subject to the requirements under Chapter 3.5 SDC. The provisions of this section may be adjusted through the design performance option in SDC 4.2.510 through a Type III procedure.
C. Area Defined. The downtown commercial area comprises the central business district and all of the national historical district, and some contiguous areas which are not within the national historical district. See Figure 2.3.200.C.
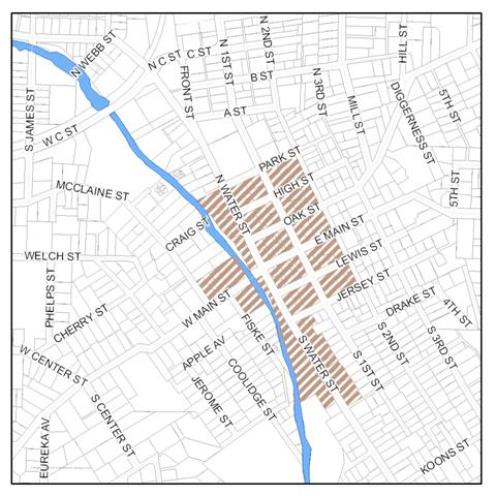 Figure 2.3.200.C – Map of Downtown Commercial Area
Figure 2.3.200.C – Map of Downtown Commercial Area
D. Standards. Standards for new construction shall require builders to conform to the architectural form of Silverton’s historic period (1890s through 1940s). As such, new construction shall conform to the following standards listed below. Throughout the standards, reference is made to Silverton’s historic period, the 1890s through 1940s, and to buildings which display characteristics of that period. The following list of buildings is provided as a reference guide to those buildings which display characteristics intended by the standards. The list is a guide only – other buildings may be used to demonstrate the required elements and/or the basis for visual compatibility.
Examples of historic storefront buildings for determining compatibility with standards:
1. Wolfe Building: 201 E Main St.;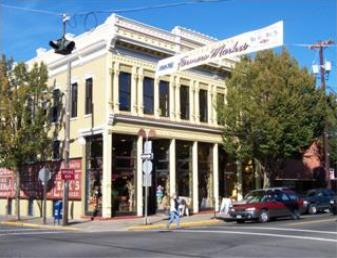
2. Silver Falls Bank: 217 E Main St.;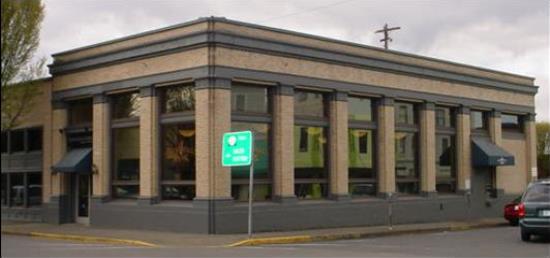
3. Larsen and Flynn Building: 100 S Water St.;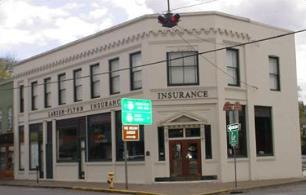
4. Silver Grill: 206 E Main St.;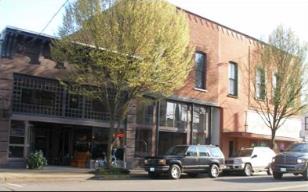
5. Hartman Building: 210 S Water St.;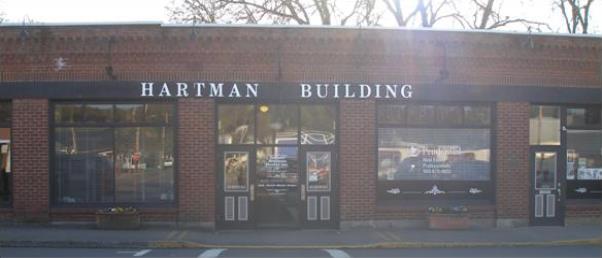
6. Silverton Masonic Building: 101 – 110 S Water St.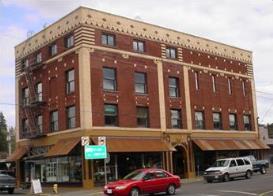
E. Site Development.
1. Building fronts and entrances shall be oriented toward the street.
2. Building facades shall be set at the property edge along the sidewalk. A setback of up to five feet is permitted when occupied by pedestrian amenities (e.g., plaza, outdoor seating).
3. Buildings shall promote public viewing of the creek by the construction of decks or balconies adjacent to Silver Creek. This shall include a continuation of a deck or walk within a public access easement. The deck/creek walk shall be a minimum of five feet in width.
F. Building Scale.
1. The overall size and proportion of new structures shall be compatible with the scale of buildings constructed during the historic period (1890s through 1940s). This standard may be met by either designing the building’s size and proportions to be similar to comparable historic structures in the downtown, or by the design of the facade so that it breaks a larger mass into smaller proportions that are similar to comparable historic structures.
2. The relationship between the height and width of the main facade of the building shall be visibly compatible with adjoining or nearby buildings of the historic period or style. As with subsection (F)(1) of this section, this standard may be met through either similar height and width, or, through design elements that provide visual continuity with the height and width of adjoining or nearby buildings of the historic period.
G. Building Height.
1. The facade height of all buildings shall be two to four stories and not more than 55 feet in maximum height.
H. Building Width.
1. All new buildings shall maximize lot frontage as much as is practicable.
2. New buildings whose street frontage is more than 45 feet wide shall be designed to convey a sense of division through the use of pilasters, windows and door openings, recessed entries, off-sets or other architectural details.
I. Storefronts.
1. Primary entrances shall be oriented to the street. Corner buildings shall have corner entrances, or shall provide at least one entrance within 20 feet of the street corner or corner plaza.
2. The upper windows of multi-story buildings shall use multi-pane double-hung sash windows or the equivalent style.
3. The relationship between solid walls and window and door openings on the main facade shall be visually compatible with adjoining or nearby structures from the historic period or style.
4. The relationship of width and height of window and door openings shall be visually compatible with adjoining or nearby buildings from the historic period or style.
5. Blank walls, walls without window or door openings, are not permitted along public streets.
6. Windows and doorways shall not be covered over with paper, boards, or cardboard except during times of construction or remodeling and shall be limited to a period of 120 days unless an extension is otherwise granted by the city manager.
7. Doors shall match the materials, design, and character of the display window framing.
8. Architectural features such as awnings, windows, cornices, etc., shall be provided at the second floor to differentiate the storefront from the upper levels of the building, to add visual interest, and to allow the storefront to function as the base for the rest of the building.
9. Utility equipment within landscaped areas or attached to structures shall be screened from view from public rights-of-way.
J. Facade Materials and Texture.
1. The materials and texture of the facade shall be compatible with those on buildings constructed during the historic period.
2. Permitted exterior facade materials include: brick, cast iron, relatively narrow horizontal wood siding, and stucco. Plywood siding, T-111, and vertical board and batten are prohibited.
3. Exposed concrete block facades facing the street are not allowed. Split-face or scored-face block may be used in small quantities for foundations or other nondominant features.
4. All main facade materials shall be painted (except brick, for which painting is optional).
5. Metal siding shall not be used as a building material on the facade facing a street.
K. Roofs.
1. Main facade roofs (lower than a 6:12 pitch) shall be concealed behind a square or stepped parapet.
2. All HVAC systems located on top of a roof shall be located and/or screened so that they are not visible from the street. Dish-style antennas shall be located and/or screened so that they are not visible from the street. All screening material shall be natural and shall be compatible with the facade of the front of the building.
3. New roofs on existing buildings, or on additions to existing buildings, shall match the pitch and form of the original roof.
4. Shed roofs are permitted on one-story rear additions.
5. Back-lit or internally illuminated roofs are prohibited.
L. Awnings and Canopies.
1. Awnings shall extend out from the building front to cover at least two-thirds of the sidewalk unless it is shown that such a distance will interfere with existing trees, poles, etc., to provide pedestrian protection from the elements.
2. Awnings shall be flat or sloping. Awnings shall be made of metal, wood, canvas or similar materials. Rounded bubble or plastic awnings are prohibited. Fully glazed awnings are not permitted.
3. Awnings shall fit within the window bays (either above the main glass or the transom light) so as not to obscure or distract from significant architectural features.
4. The color of the awning shall be compatible with its attached building.
5. Awnings shall not be internally illuminated. However, lighting which is intended to provide illumination to the sidewalk and signage is permitted.
6. Awnings shall be a minimum of eight feet above the sidewalk.
M. Color.
1. The painting of brick walls is permitted.
2. Subtle or subdued tones commonly used during the historic period shall be used. Bright or neon colors are prohibited.
3. Different colors shall be used to accentuate and highlight trim, windows, and other building features.
N. Signs/Murals. Refer to Silverton sign code, Chapter 15.16 SMC, for specific sign regulations. In the DC and DCF districts:
1. Murals are allowed on the side walls of buildings facing the interior of blocks and blank side walls of nonhistoric buildings.
2. Murals are not permitted on the main facades of either modern or historic buildings.
3. Existing murals shall not be altered without a conditional use.
O. Site Design.
1. Landscaping shall not obliterate street and sidewalk views of signage or architectural features on historic buildings.
2. The area of downtown bounded north and south between High Street and Lewis Street and bounded east and west by Water Street and First Street shall provide alternative landscape features in lieu of street trees to include one of the following for every 30 feet of frontage: plazas, planter boxes, hanging baskets, decorative sidewalk treatments or benches.
3. For those areas not included in subsection (O)(2) of this section there shall be one street tree for every 30 to 50 feet of frontage, depending on the crown width of the tree, chosen from the street tree list, permitted on that portion of the development paralleling the street, unless it is determined that street trees will interfere with ingress/egress, utility lines or other factors would prevent a tree from growing to healthy maturity. Tree species and size are to be consistent with the approved city of Silverton street tree list.
4. Container plants shall be provided if the property cannot provide any other form of landscaping. Otherwise, low-water deciduous trees, shrubs, and flowering plants shall be used.
P. Designated Creek Protection.
1. Creek protection to maintain water quality and wild animal habitat shall be incorporated in the overall design of a project.
2. Native riparian plant materials shall be planted adjacent to the creek to enhance creek habitat, consistent with state and federal guidelines.
Q. Parking.
1. Parking areas shall not be located between the front of the building and the street.
2. Parking areas with more than 10 spaces shall be divided by landscaped areas or walkways, or by a building or group of buildings.
3. Parking lot landscaping shall consist of a minimum of 10 percent of the total parking area. The landscaping in parking areas is in addition to that required to meet other standards or percentages of required landscaping. A minimum of one tree for every 10 parking spaces shall be provided.
4. “Knee walls” are required to screen street side parking lots. “Knee walls” shall not exceed three feet in height and shall be constructed with masonry. A combination of walls and landscaping may be approved if they provide an effective buffer and low-level screen of the parking area.
5. Parking lot orientation shall comply with requirements within SDC 2.3.150.
R. Residential Development.
1. Development which includes second and third-story residences is compatible with historic design and use patterns and shall be allowed when other standards are met. (Ord. 10-02 Exh. A § B, 2010; Ord. 08-06 § 3, 2008)
2.3.210 Downtown commercial fringe district design standards.
A. Purpose. This section promotes the historic residential nature of the downtown commercial fringe area. Design is important to identifying Silverton as a unique place with successful commercial areas. The design standards are intended to:
1. Encourage architecture that is consistent with the historic residential character of downtown Silverton.
2. Ensure that new development creates a close, intimate human scale and architectural designs address all four sides of a building.
3. Encourage the use of contextually appropriate materials, textures and colors.
4. Promote pedestrian-oriented uses by orienting buildings and their entrances to the street or to civic spaces abutting the street.
5. Balance rhythm and continuity – encourage creativity in the design of building elevations, rooflines and facade elements.
B. Applicability. The following standards are applied through design review prior to building permit review. The applicant is required to demonstrate that the standards are met by complying with the criteria under each standard. Remodels of, or additions to, designated historic residential structures are subject to the requirements under Chapter 3.5 SDC. The provisions of this section may be adjusted through the design performance option in SDC 4.2.510.
C. Area Defined. The “downtown commercial fringe” includes four subsections that surround the downtown commercial district. See Figure 2.3.210.C.
Figure 2.3.210.C Map of Downtown Commercial Fringe District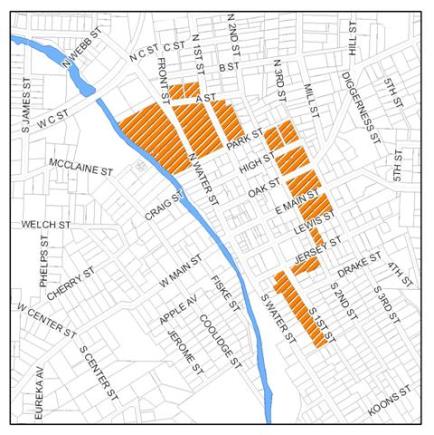
D. Standards. Standards for new construction shall require builders to conform to the residential form of the historic period (1890s through 1940s) or the surrounding buildings. As such, new construction shall conform to the following standards. The following list of buildings is provided as a reference guide to those buildings which display characteristics intended by the standards. The list is a guide only; other buildings may be used to demonstrate the required elements and/or the basis for visual compatibility.
Examples of historic homes converted to commercial use for determining compatibility with standards:
1. Water Street Inn: 421 N Water St.;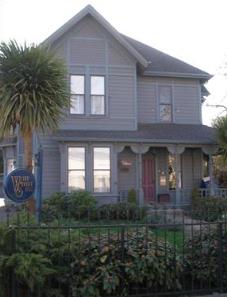
2. Heron Graphics: 417 N Water St.;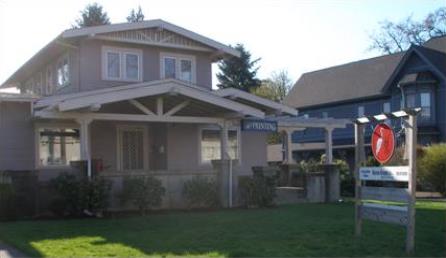
3. Medical Data Solutions: 411 N Water St.;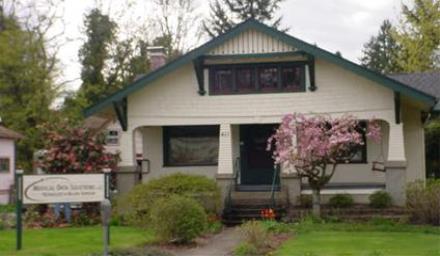
4. Patrick Doyle House: 429 N Water St.;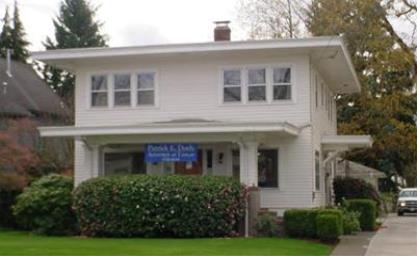
5. Adams House: 729 S Water St.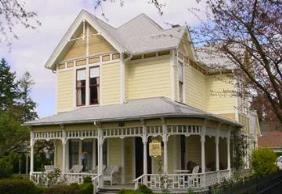
E. Site Orientation.
1. The primary building facade shall face the street.
2. Buildings shall promote public viewing of the creek by the construction of decks or balconies adjacent to Silver Creek. This shall include a continuation of the five-foot-wide creek walk or trail with a public easement.
3. The setbacks in the DCF zone are five to 20 feet.
4. All sign locations shall be identified and shown on the plan submitted for review. Proposed sign locations and dimensions of signs shall comply with the Silverton sign code, Chapter 15.16 SMC.
F. Site Design.
1. Landscaping (trees, shrubs, planters, etc.) shall not obliterate street and sidewalk views of signage or architectural features on historic buildings.
2. Landscaping shall be continuously maintained by the property owner.
3. Existing healthy trees on the site shall be preserved.
4. One street tree shall be provided for every 30 to 50 feet of frontage, depending on the crown width of the tree, chosen from the street tree list, which shall be placed on that portion of the development paralleling the street. Where the size of the project dictates an interior street layout, a similar streetscape with street trees is required. Tree species and size are to be consistent with the approved city of Silverton street tree list.
5. Low-water-use trees, shrubs, and flowering plants shall be used or an irrigation system shall be installed.
G. Building Scale and Height.
1. Buildings shall be constructed to a maximum height of 35 feet. Roof style shall be architecturally compatible with the surrounding developments.
H. Building Width.
1. All new building widths shall be consistent with adjacent properties.
I. Roofs.
1. Backlit or illuminated roofs are prohibited.
2. All HVAC systems located on top of a roof shall be located and/or screened so that they are not visible from the street. Dish style antennas shall be located and/or screened so that they are not visible from the street. All screening material shall be compatible with the facade of the front of the building.
3. Roof lines should be visually compatible with the existing historic buildings in the same district. Peaked and pitched roofs are preferred in the DCF district. Refer to subsection (D) of this section for examples of residential historic buildings in the DCF.
J. Facade Materials/Textures.
1. Generally, the material and texture of the facade shall be compatible with those on buildings constructed during the designated historic period.
2. Permitted exterior facade materials include: relatively narrow horizontal wood siding, wood shingles, stucco facing and durable materials such as brick, stone and concrete.
3. Exposed concrete block and plywood material are not allowed. Split-face or textured concrete may be used on the facade facing a street.
4. All main facade materials shall be painted, except for durable materials such as brick, stone or concrete block which shall be sealed or otherwise appropriately treated.
5. Metal shall not be used as a building material on the building facade facing any street. This requirement shall not include certain types of uses such as gas station canopies, historically sensitive awnings or ornamentation.
6. Utility equipment within landscaped areas or attached to structures shall be screened from view from public rights-of-way.
K. Color.
1. Bright primary colors shall be prohibited. Subtle or subdued tones shall be used.
L. Parking.
1. Parking areas shall not be located between the front of the building and the street.
2. Parking lot landscaping shall consist of a minimum of 10 percent of the total parking area. The landscaping in parking areas is in addition to that required to meet other standards or percentages of required landscaping. A minimum of one tree for every 10 parking spaces shall be provided.
3. Parking lots shall comply with requirements within Chapter 3.3 SDC.
M. Designated Creek Protection.
1. Properties which abut Silver Creek shall include creek protection to maintain water quality and wild animal habitat in the overall design of a project.
2. Properties which abut Silver Creek shall include native riparian plant materials landscaping to be planted adjacent to the creek to enhance creek habitat.
N. Landscaping.
1. Landscaping shall be designed so that vegetation covers a minimum of 50 percent of the required landscaped area within one year of installation, and 90 percent coverage occurring within five years.
2. Landscaping design shall include a variety of deciduous and evergreen trees and shrubs and flowering plant species well adapted to the local climate.
3. During site preparation existing healthy trees shall be saved where practicable.
4. Landscaping shall consist of a minimum of 10 percent of the total site.
5. All landscaping shall be continuously maintained by the property owner. Failed plantings shall be replaced in the next appropriate planting season, but no later than within one year of the initial planting. (Ord. 10-02 Exh. A § B, 2010; Ord. 08-06 § 3, 2008)







