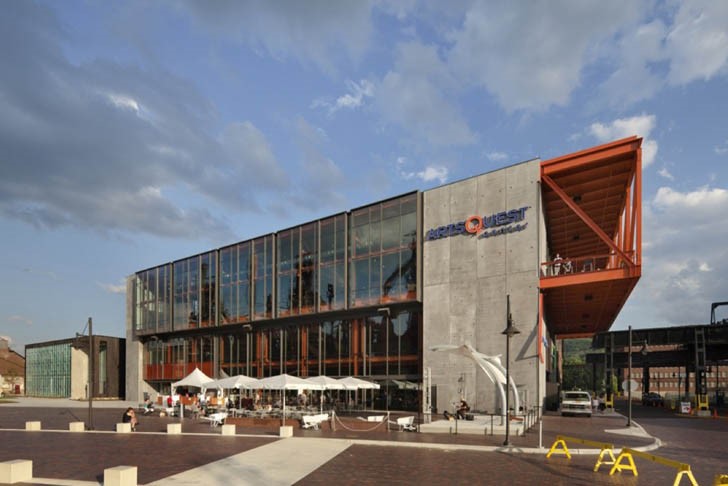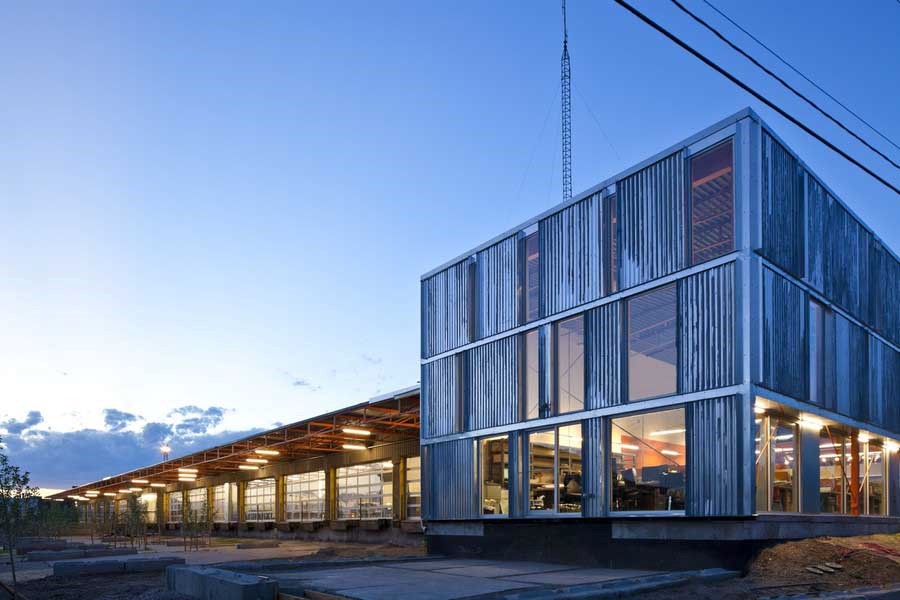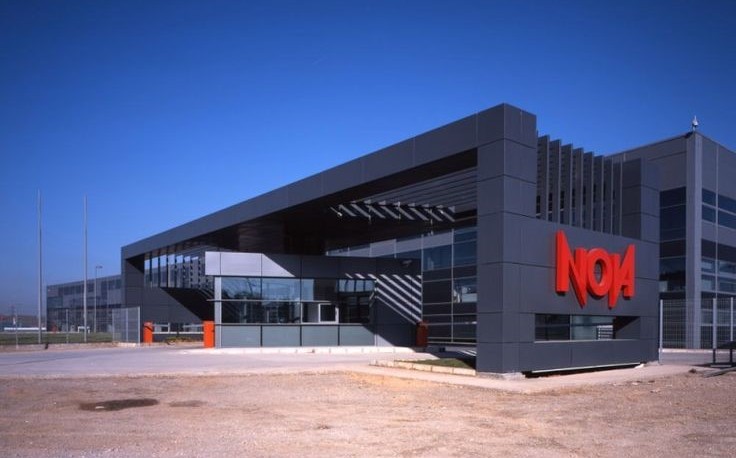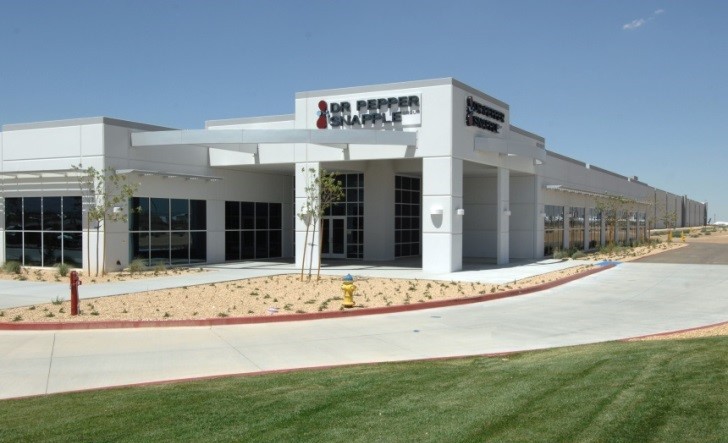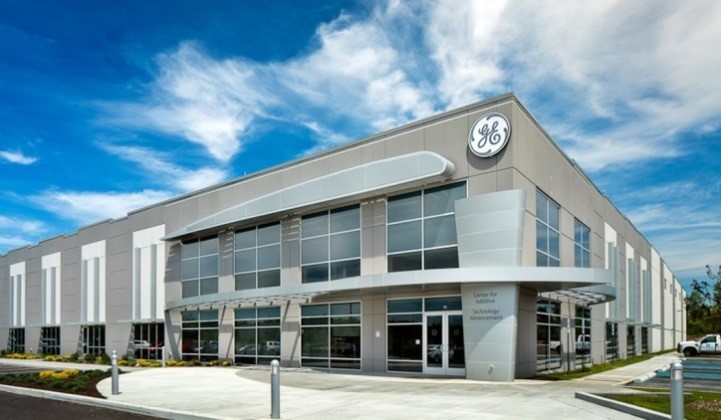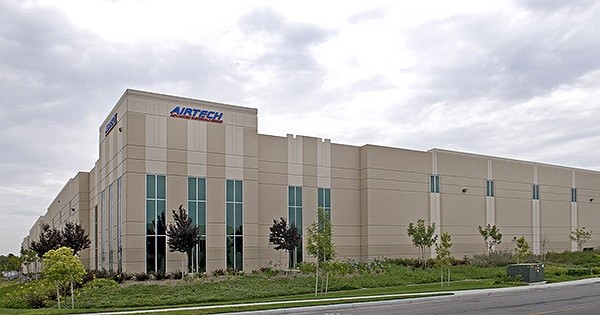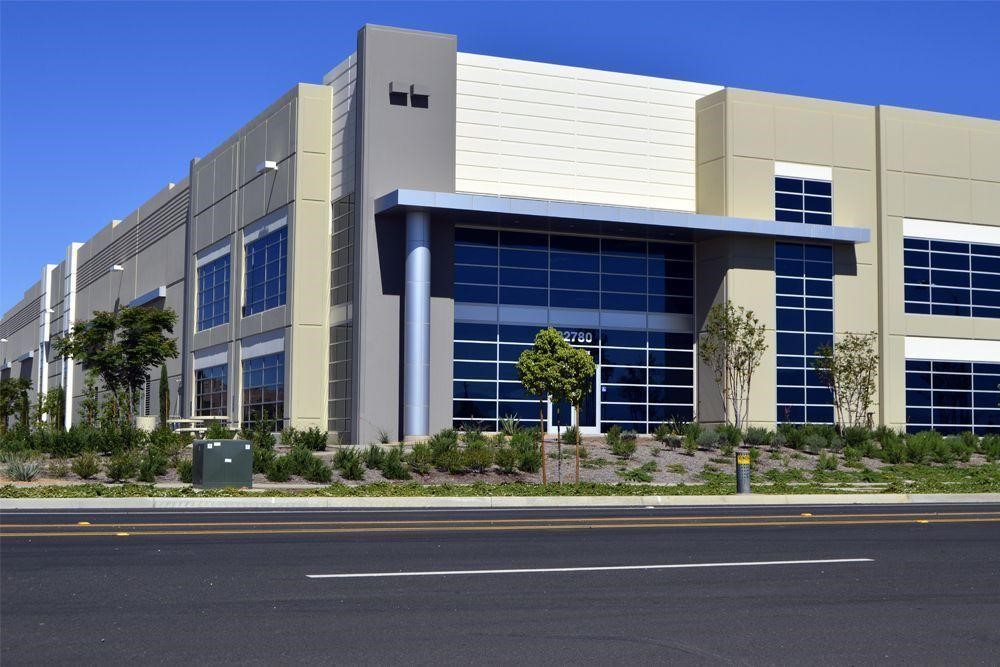Chapter 17.48
REGIONAL TECHNOLOGY AND INDUSTRY OVERLAY ZONE
Sections:
17.48.020 Special approval process.
17.48.080 Development standards.
17.48.090 Landscaping and screening.
17.48.100 Building facade architectural standards.
17.48.010 Purpose.
The regional technology and industry (RTI) overlay zone is intended to provide for the development and operation of large-scale technological, clean industrial, and high-tech manufacturing uses that will increase the tax base and/or provide jobs for the city’s residents. The standards and processes of the base or underlying zone shall be applicable unless modified or replaced by this overlay zone. [Ord. O-16-2022 § 2 (Exh. A); Ord. O-25-2019 § 2 (Exh. A); Ord. O-17-2018 § 2 (Exh. A); Ord. O-10-2017 § 2 (Exh. A)].
17.48.020 Special approval process.
Projects that will include a minimum of 100 or more permanent jobs at an average hourly wage (the average wage of all combined full-time employees) that is equal to or greater than Utah County’s average hourly wage (as listed by the Utah Department of Workforce Services) after construction or that include a minimum of 100,000 square feet of building floor area in a building or buildings within a single phase of development. Projects that meet this requirement shall follow the special approval process outlined below. All other projects shall follow the approval process outlined in Chapter 17.100 EMMC and other applicable chapters. The regional technology and industry overlay zone special approval process shall be as follows:
A. Development Agreement. In order to qualify for the RTI site plan approval process, a development agreement approved by the city council is required.
B. RTI Site Plan Application. Following approval of a development agreement, project applicants shall submit a complete RTI site plan application (required) and a final plat application (if subdividing property as part of the project).
C. Development Review Committee (DRC) Review. Upon receipt of a complete application, the DRC shall review all aspects of the application and provide the applicant with initial required changes within five business days. The DRC shall provide feedback or a final decision within five business days of each submittal or resubmittal, and may approve the application with conditions to be completed during construction or require resubmittal with changes prior to approval.
1. The DRC is chaired by the planning director, or his/her designee, and includes, at a minimum, the city attorney, the department heads or an assigned representative from public utilities, engineering, community development, and a representative of Unified Fire Authority. The city council member that is appointed as the board liaison to the DRC will serve as DRC liaison for projects within the RTI overlay zone. The planning director shall have authority to issue decisions or approvals on behalf of the DRC after consulting with the DRC members.
D. Grading and Excavation. A permit for grading and excavation may be issued, at the applicant’s risk, prior to site plan approval by the DRC.
E. Approval Authority. RTI site plans and final plats are administrative applications, and the DRC has final approval authority for RTI applications. No public hearings are required. [Ord. O-16-2022 § 2 (Exh. A); Ord. O-25-2019 § 2 (Exh. A); Ord. O-17-2018 § 2 (Exh. A); Ord. O-10-2017 § 2 (Exh. A). Formerly 17.48.030].
17.48.030 Allowed uses.
Except as provided in EMMC 17.48.040, the following land uses shall be permitted uses in the RTI overlay zone:
A. Aerospace manufacturing, sales, assembly, and associated services (with no negative impacts to air quality);
B. Automotive manufacturing, sales, assembly, and associated services (with no negative impacts to air quality);
C. National or regional corporate campuses or offices;
D. Electronic data management businesses;
E. Food processing, packaging, and manufacturing (not including on-site slaughter, killing, or harvesting of animals);
F. Laboratory and testing services (the use of animal testing and experimentation is prohibited);
G. Clean advanced materials manufacturing or advanced manufacturing businesses (with no negative impacts on air quality);
H. Research and development uses including life sciences, medical, or electronic assembly and associated light manufacturing. [Ord. O-16-2022 § 2 (Exh. A); Ord. O-25-2019 § 2 (Exh. A); Ord. O-17-2018 § 2 (Exh. A); Ord. O-10-2017 § 2 (Exh. A). Formerly 17.48.040].
17.48.040 Prohibited uses.
Any use that produces gas, smoke, odor, dust, vibration of earth, or soot that in the opinion of the city council will negatively impact commercial or residential areas that are currently existing or that are proposed in the city’s general plan. Uses included as allowed uses in EMMC 17.48.030 may be prohibited by the city council if they have reasonably determined that the use will have a significant impact on the city’s utilities or infrastructure, and after being given an opportunity to propose reasonable mitigation measures that adequately address such impact. [Ord. O-16-2022 § 2 (Exh. A); Ord. O-25-2019 § 2 (Exh. A); Ord. O-17-2018 § 2 (Exh. A); Ord. O-10-2017 § 2 (Exh. A). Formerly 17.48.050].
17.48.050 Temporary uses.
Temporary concrete batch plants, materials processing equipment, and other similar temporary uses may be approved by the DRC as part of the RTI site plan approval if the batch plant or materials processing is located at least one-half mile (2,640 feet) from any existing residence or residential lot within an approved residential subdivision. The temporary uses will only be allowed during active construction of the site and construction of buildings with an active building permit, and only to provide materials for use on the property or for off-site public or private improvements related to the construction on the property. The DRC may impose conditions or restrictions on the batch plant or materials processing to protect the health, safety, and welfare of the public. Temporary uses that are no longer necessary for the construction of the project or associated infrastructure will be required to be removed within a reasonable time frame following notification, considering the scale and complexity of the temporary use. [Ord. O-16-2022 § 2 (Exh. A); Ord. O-25-2019 § 2 (Exh. A); Ord. O-17-2018 § 2 (Exh. A). Formerly 17.48.060].
17.48.060 Setbacks.
All buildings in this zone, including accessory buildings, are required to comply with the setback provisions in the underlying zone, unless minor modifications to setbacks are determined by the DRC to be reasonable, based upon the specific use and potential impacts to neighboring properties. [Ord. O-16-2022 § 2 (Exh. A); Ord. O-25-2019 § 2 (Exh. A); Ord. O-17-2018 § 2 (Exh. A); Ord. O-10-2017 § 2 (Exh. A). Formerly 17.48.070].
17.48.070 Building height.
Permitted building height is five stories or approximately 50 feet. The DRC may approve any building height that is reasonable based upon the specific use, the business needs, and potential impacts to neighboring properties (mainly access to sunlight). [Ord. O-16-2022 § 2 (Exh. A); Ord. O-25-2019 § 2 (Exh. A); Ord. O-17-2018 § 2 (Exh. A); Ord. O-10-2017 § 2 (Exh. A). Formerly 17.48.080].
17.48.080 Development standards.
The base zoning or underlying zoning shall be applicable, unless modified or replaced as follows:
A. Buildings must comply with the architectural standards found in EMMC 17.48.100.
B. Public roads that are on the city’s master transportation plan must be improved to the level of standard designated on that plan (major arterial, minor arterial, major collector, minor collector, etc.).
C. Public roads within projects must comply, at a minimum, with the city’s industrial street standard.
D. Front parking lots and driveway entrances shall be asphalt or concrete in accordance with city standards. Equipment and rear parking areas may be graveled. Parking shall be provided in accordance with Chapter 17.55 EMMC. An alternative parking plan may be approved by the DRC based upon information provided by the applicant relative to trip generation, hours of operation, shared parking, peak demands, and other applicable information.
E. Outdoor storage areas do not need to comply with city landscaping requirements if they comply with EMMC 17.48.090. [Ord. O-16-2022 § 2 (Exh. A); Ord. O-25-2019 § 2 (Exh. A); Ord. O-17-2018 § 2 (Exh. A); Ord. O-10-2017 § 2 (Exh. A). Formerly 17.48.090].
17.48.090 Landscaping and screening.
Development within this overlay zone by its nature and intensity may not be compatible with other uses or zones. Proper screening techniques should be used to mitigate potential negative impacts to surrounding land uses. The following shall be applicable:
A. Walls or fences as defined in EMMC 17.60.110(B) shall be required adjacent to residential zones. Such fencing or walls may also be required around the entire perimeter of large-scale industrial or technological parks, depending on the type of development and the surrounding uses.
B. A 20-foot landscaped buffer (water-wise landscaping with a mix of trees and shrubs) shall be required adjacent to residential zones and along all roads. Landscaping is not required behind walls or where it is not visible from a street.
C. All lighting shall be compliant with Chapter 17.56 EMMC, Outdoor Lighting Standards. Street lights shall be required in accordance with EMMC 15.10.390. [Ord. O-16-2022 § 2 (Exh. A); Ord. O-25-2019 § 2 (Exh. A); Ord. O-17-2018 § 2 (Exh. A); Ord. O-10-2017 § 2 (Exh. A). Formerly 17.48.100].
17.48.100 Building facade architectural standards.
The following standards are intended to provide details regarding the facade appearance of structures located within the RTI overlay zone.
A. Buildings shall maintain a contemporary appearance.
1. Architecture of industrial buildings where size predominates over artistic detailing shall feature clean lines and elements, vertical and horizontal articulation or modulation (stepping portions of the facade), and use of textures and materials to reduce the apparent scale of large building walls.
|
|
|
|
|
|
|
|
|
|
|
|
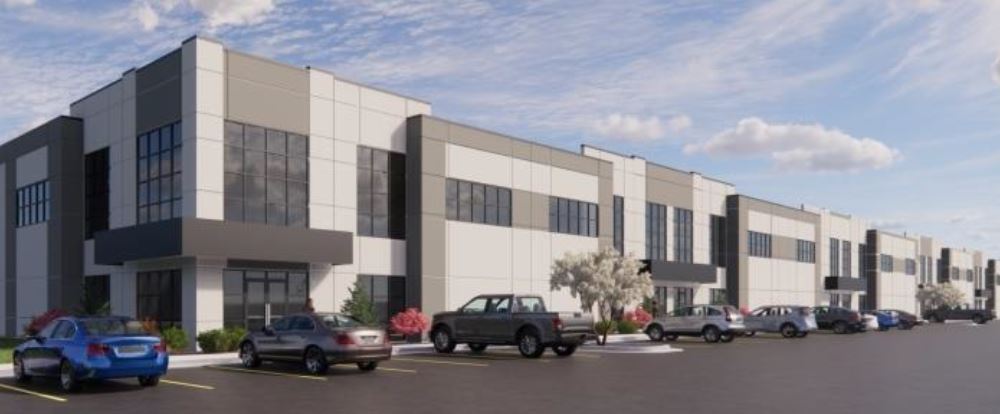
2. Professional office buildings shall meet the commercial design standards found in Chapter 17.72 EMMC.
3. Where more than one structure is built in a complex or unit, structures shall have a similar style or theme, including colors, materials, and design elements.
4. Pedestrian-scaled architectural details are not required except for facades directly facing residential zones and/or main entryways to the project.
5. The main pedestrian or customer entrance shall be clearly identifiable and consist of a sheltering element such as a porch, stoop, awning, arcade, or portico.
6. Buildings shall include facade articulation/modulation (stepping portions of the facade) and horizontal and vertical divisions (textures or materials) to avoid large, featureless and/or panelized surfaces on buildings. Large uninterrupted expanses of a building wall without facade modulation or divisions are prohibited.
B. Architectural features should be simple with careful attention given to concentrate details and fenestration along main street elevations and at building entries.
C. It is recognized that the function and use of particularly large buildings and buildings used for manufacturing and warehousing purposes will dictate the style and general appearance of the structure. In these cases, strict adherence to the provisions of this chapter may not be advisable or possible. In such cases where the exterior style, color, or materials are critical to the function and use of the building, the DRC may approve building elevations that generally comply with these architectural standards but contain some modifications that accommodate the business-critical function and use. [Ord. O-16-2022 § 2 (Exh. A); Ord. O-25-2019 § 2 (Exh. A); Ord. O-17-2018 § 2 (Exh. A); Ord. O-10-2017 § 2 (Exh. A). Formerly 17.48.110].
17.48.110 Repeal date.
Repealed by Ord. O-36-2023. [Ord. O-16-2022 § 2 (Exh. A); Ord. O-25-2019 § 2 (Exh. A); Ord. O-17-2018 § 2 (Exh. A); Ord. O-10-2017 § 2 (Exh. A). Formerly 17.48.120].



