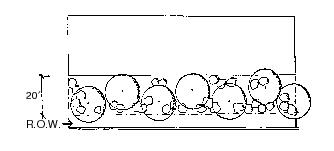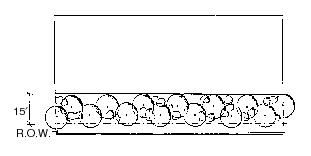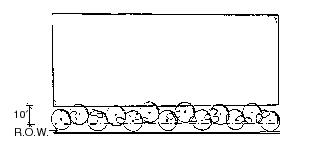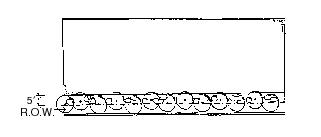Chapter 19.08
LANDSCAPE REGULATIONS
Sections:
19.08.040 Submittal requirements.
19.08.050 Minimum buffer requirements.
19.08.060 Buffering standards.
19.08.070 Spacing, irrigation and sight visibility triangle.
19.08.080 Parking lot standards.
19.08.010 Purpose and intent.
The intent of this chapter is to promote a visually pleasing environment for both the citizens of and visitors to the community, diminish potential impacts between adjacent uses by screens and buffers, maintain and protect property values, visually unify the city and its neighborhoods, reduce the potential for erosion and stormwater runoff, provide a mechanism for maintenance of existing landscape and low impact development best management practices (BMPs), provide passive cooling, and preserve existing significant, especially native, vegetation. (Ord. 2607 § 1 (Exh. A), 2017; Ord. 1960 § 3, 1998).
19.08.020 Exceptions.
The administrator is authorized to grant an exception to this chapter when the proposal is minor in nature, such as fence waivers, residential variances, minor building additions which do not impact the existing landscaping or increase the need for additional landscaping or parking, etc., or to avoid an unnecessary hardship while still accomplishing the intent of this chapter. (Ord. 1960 § 3, 1998).
19.08.030 Review process.
A. Landscape plan approvals shall not constitute a separate action, but rather shall form a component of the action taken on the development proposal with which the landscaping is associated. A landscape plan not associated with new development shall be processed as a Type I permit.
B. The community development director may require the applicant to modify his/her plant selection based upon a need to provide a diversity of plant species, incorporate and/or support low impact development BMPs (see EMC 14.10.025), make the plantings more in scale and compatible with the uses in the immediate vicinity, or provide plant materials that the city has approved.
C. Prior to issuance of the certificate of occupancy for a development, the community development director will verify that all approved landscaping and low impact development BMPs have been properly installed and maintained.
D. Plants may be substituted for the originally proposed plants if the quality, size, location, general type and quantity of the substituted plants are similar in characteristics and approved by the community development director. (Ord. 2607 § 1 (Exh. A), 2017; Ord. 1960 § 3, 1998).
19.08.040 Submittal requirements.
The submittal requirements for landscape plans and low impact development BMPs are on file in the public works administration office. (Ord. 2607 § 1 (Exh. A), 2017; Ord. 1960 § 3, 1998).
19.08.050 Minimum buffer requirements.
A. The applicant shall comply with the landscape buffer requirements set forth in Table 1. The table indicates the buffer requirements based on the compatibility of the proposed use and adjoining uses.
B. If the subject property is located next to or within the central business 1 and 2 districts and does not require a parking lot, the property is exempt from the minimum buffer requirements.
Table 1
|
Zone Groups |
A |
B |
C |
|---|---|---|---|
|
A |
No requirement |
Must comply with buffer 2 |
Must comply with buffer 1 |
|
B |
Must comply with buffer 2 |
No requirement |
Must comply with buffer 2 |
|
C |
Must comply with buffer 1 |
Must comply with buffer 2 |
No requirement |
Zone Group
A: Light industrial (LI)
Highway and community business (HCB)
B: Neighborhood business (NB)
General office (GO)
Residential manufactured home park (RMHP)
Multifamily residential (R-4) – Except duplexes
C: Low density single-family residential (R-1)
Moderate density single-family residential and mixed residential (R-2 & R-3)
Multifamily residential (R-4) – Duplexes only
(Ord. 1960 § 3, 1998).
19.08.060 Buffering standards.
The table in EMC 19.08.050 identifies the buffering standards for particular uses. The land use category of the particular use and its adjoining uses establish which of the following standards are the minimum buffer requirements:
Buffer 1. For buffer 1, two alternative buffers are provided:
A. A minimum 20-foot-wide landscape strip planted with two staggered rows of trees planted along the entire length of the buffer, a minimum of 10 evergreen shrubs per 35 linear feet, and groundcover over at least half of the planting area, with the remaining half grass or mulched with an organic mulch such as ground bark (refer to following illustration).
B. A minimum 15-foot-wide landscape strip with a landscaped wall or 2.5-foot high earthen berm (with a berm slope of 33 percent or less). The landscaping shall include two staggered rows of trees planted along the entire length of the buffer, six evergreen shrubs per 35 linear feet, and groundcover over at least half of the planting area, with the remaining half grass or mulched with an organic material such as ground bark (refer to following illustration).
Buffer 2. For buffer 2, two alternative buffers are provided:
A. A minimum 10-foot-wide landscape strip planted with one staggered row of trees planted along the entire length of the buffer, a minimum of four evergreen shrubs per 35 linear feet, and groundcover over at least half of the planting area, with the remaining half grass or mulched with an organic material such as ground bark (refer to the following illustration).
B. A minimum five-foot-wide landscape strip planted with one staggered row of trees planted along the entire length of the buffer, a six-foot-high sight-obscuring fence, a minimum of 10 evergreen shrubs per 35 linear feet, and groundcover over at least half of the planting area, with the remaining half grass or mulched with an organic material such as ground bark (refer to the following illustration).
(Ord. 1960 § 3, 1998).
19.08.070 Spacing, irrigation and sight visibility triangle.
A. The spacing and minimum size of plants in buffers shall be as follows:
1. Small/narrow trees: 10 feet on center; six to eight feet in height.
2. Medium size trees: 20 feet on center; 1.5 inches in caliper.
3. Large trees: 30 feet on center; two inches in caliper.
4. Shrubs: three feet on center; 18 inches in height.
5. Ground covers: 18 inches on center; four-inch containers, or 30 inches on center; one-gallon containers.
B. Automatic irrigation shall be required as deemed necessary by the landscaping architect/designer and/or the administrator. Drip irrigation systems shall be utilized unless otherwise approved by the community development director.
C. Sight Visibility Requirements. Where landscaping areas are required along street frontages, no shrubs shall be higher than 36 inches and no tree shall have branches or foliage below five feet or placed within 20 feet of the corner of a driveway, alley, or street intersection in order to comply with the sight visibility triangle standards contained in EMC 19.18.020(C). (Ord. 2607 § 1 (Exh. A), 2017; Ord. 1960 § 3, 1998).
19.08.080 Parking lot standards.
A. Applicability.
1. Buffers are required along the perimeters of the parking lots. All buffers shall be located on the subject property and shall not encroach into any public right-of-way. These buffers shall comply with the same requirements and standards as the rest of the property to which the lot belongs, as set forth in EMC 19.08.060 and 19.08.070. In cases where EMC 19.08.050 does not impose a minimum buffer, a landscaping buffer 2 shall be required.
2. Where the primary building is situated so that it is not separated from a public right-of-way by a parking lot, a minimum five-foot landscaped area shall be required.
B. Interior Landscaping.
1. Interior landscaping shall be in the form of planting islands, fingers, or strips which fulfill the following requirements:
a. Eight square feet of landscaping is required per 100 square feet of parking stall area (eight percent).
b. At least one tree and 10 shrubs are required for every 100 square feet of interior planting.
c. Low impact development BMPs and principles shall be incorporated where feasible (see EMC 14.10.025).
d. Parking spaces shall be no further than 50 feet from the trunk of a shade tree, or further than 75 feet from the trunks of two or more shade trees.
e. A curb or wheel stop is necessary to protect plantings from parked cars. Wheel stops shall have minimum six inches height above finished grade, shall be properly anchored, and shall be continuously maintained in good condition.
f. All landscaping shall be separated from parking areas, rights-of-way, etc., by extruded curbing to prevent erosion and protect planting beds. Curb cuts may be allowed in conjunction with low impact development BMPs at the discretion of the community development director.
2. Planting Islands. All planting islands shall comply with the following standards:
a. Islands shall have a minimum area of 60 square feet, with dimensions of at least five feet in width or five feet in length.
b. Islands shall generally be evenly spaced throughout the lot.
c. There should be one island per 10 spaces in multifamily residential areas and per every 12 spaces in commercial areas. In larger lots, fewer islands which are larger in size are encouraged in order to increase plant growth potential and visual relief.
3. Lighting. For security purposes, parking lot lighting shall be designed so as to encourage lighting on and/or around large landscaped areas. (Ord. 2607 § 1 (Exh. A), 2017; Ord. 1960 § 3, 1998).
19.08.090 Maintenance.
A. The purpose of this section is to encourage the proper maintenance of industrial and commercial properties within the city in order to prevent hazardous conditions from endangering the public health, safety or welfare of the community and to maintain pleasing visual effects.
B. All plant materials and other landscape elements (fountains, berms, etc.) shall be maintained in a healthy condition. All dead plant materials shall be removed and replaced with healthy specimens, all diseased or injured plant materials shall be repaired or replaced, and all debris or trash shall be removed. The type and location of all plant materials and other landscape elements shall remain consistent with the approved landscape plan.
C. Landscape irrigation systems shall be properly maintained to provide full coverage of planted areas.
D. Drought-tolerant plant types shall be used whenever possible. (Ord. 1960 § 3, 1998).


